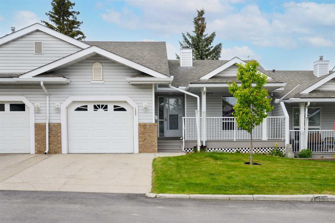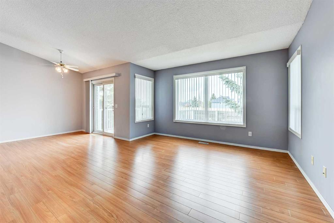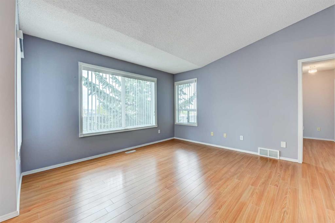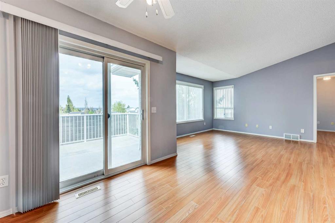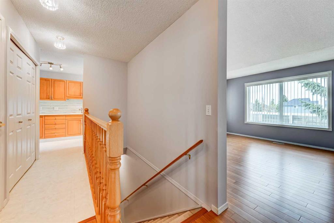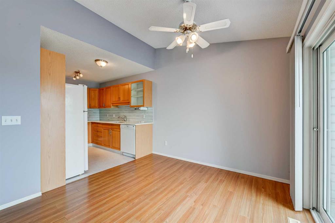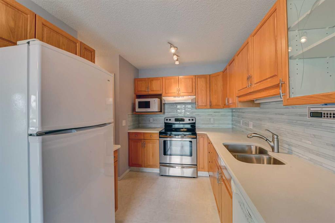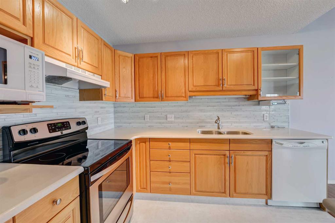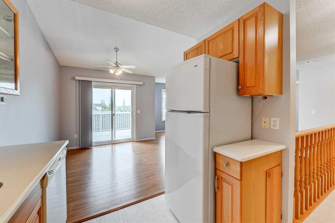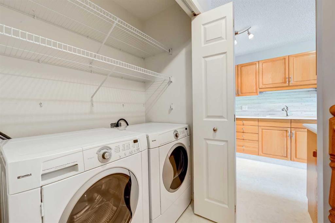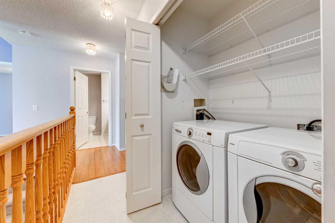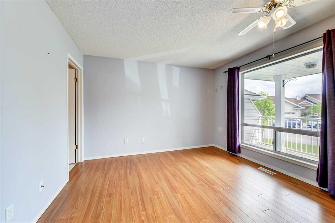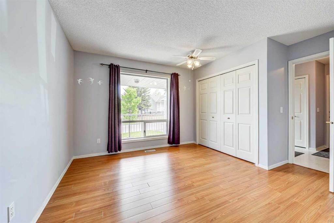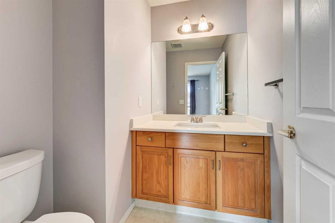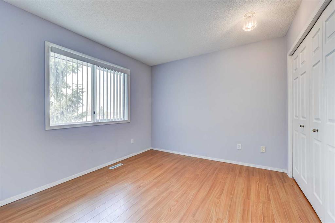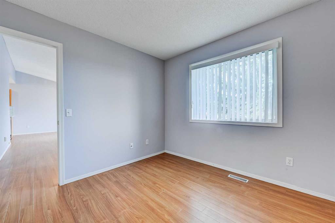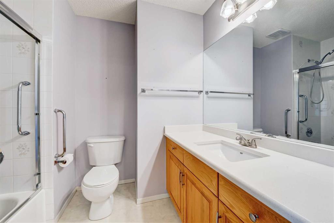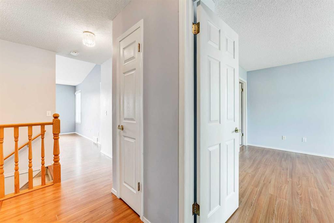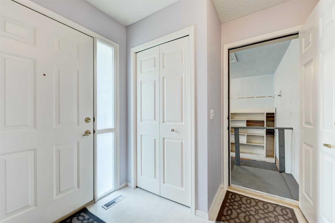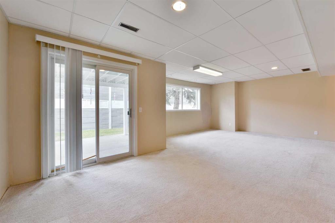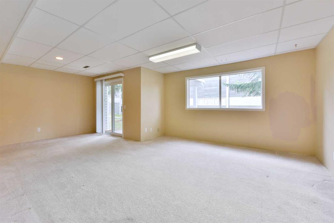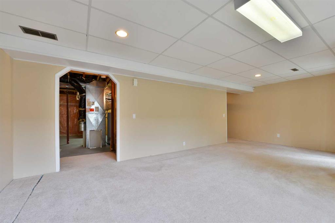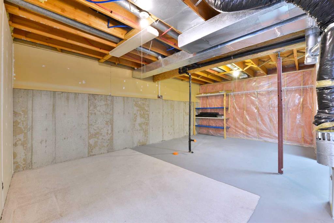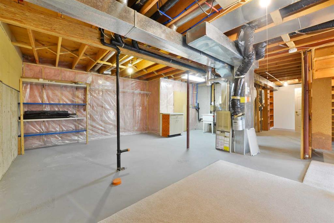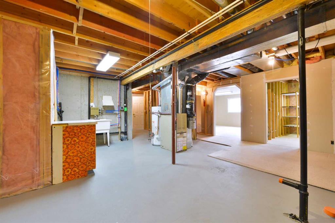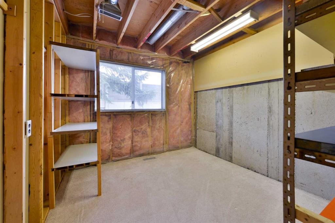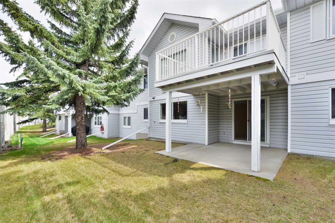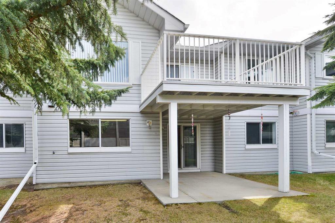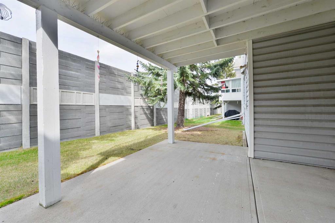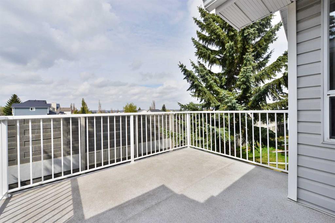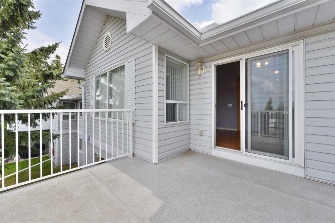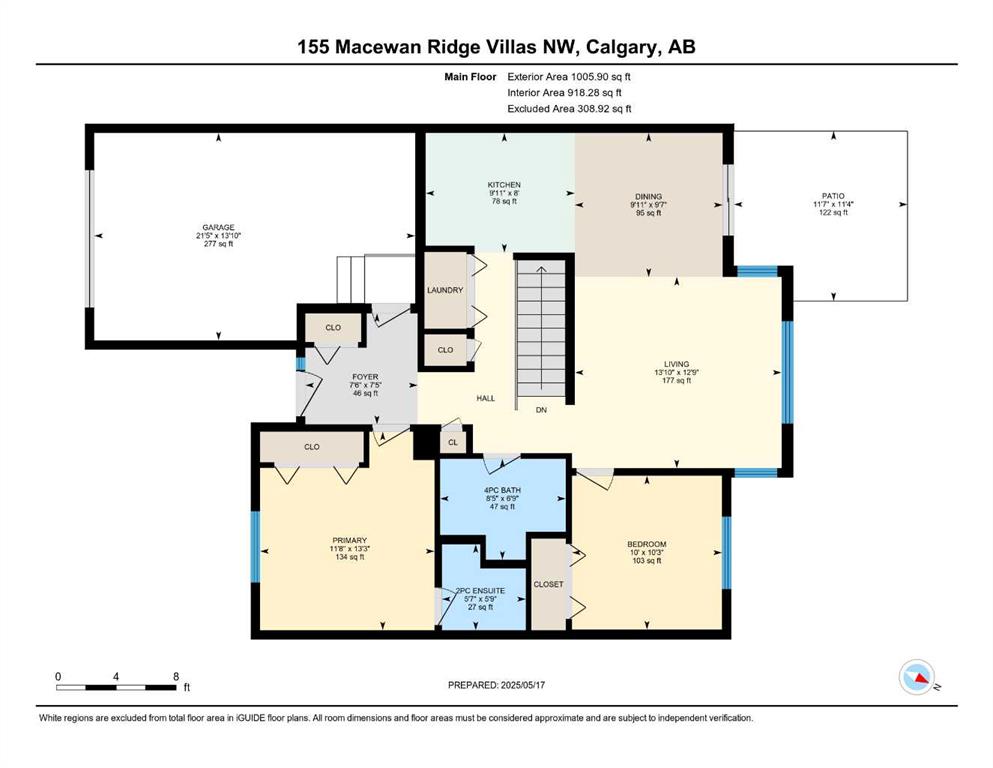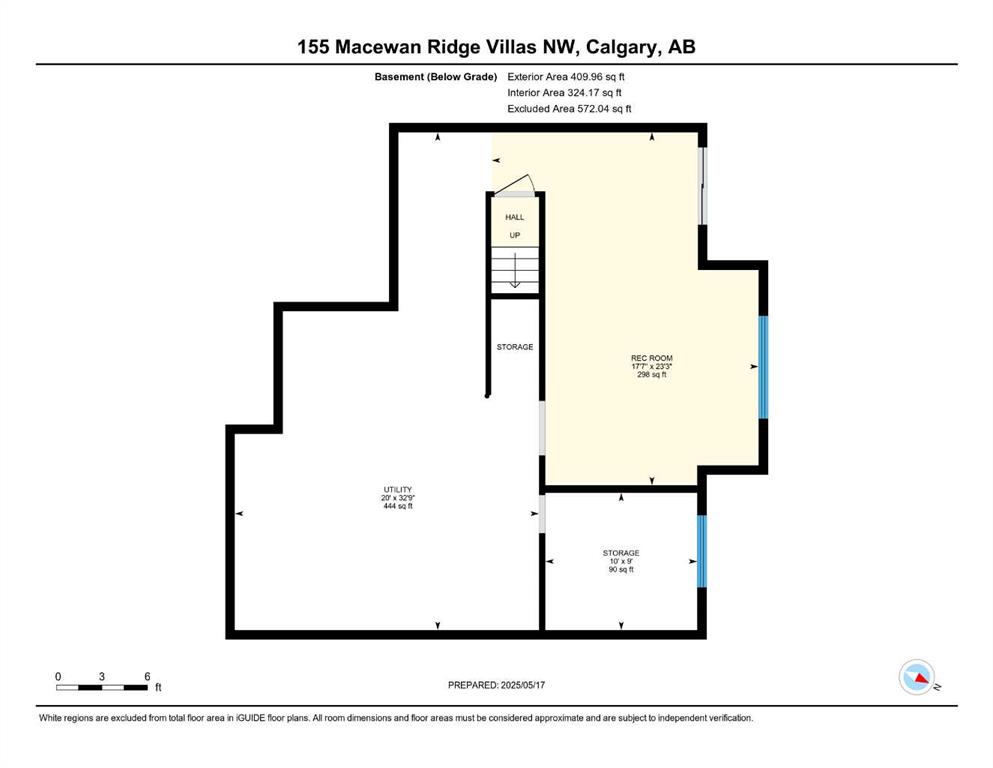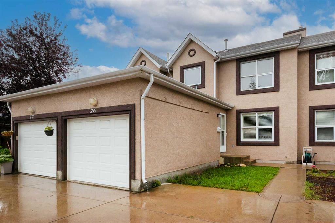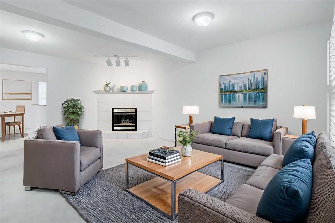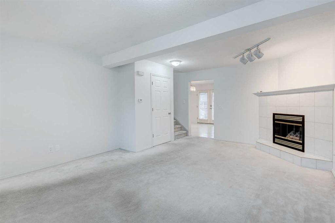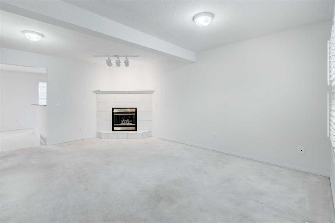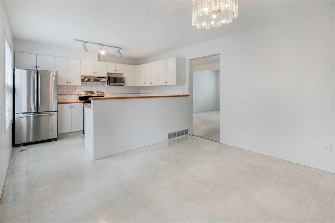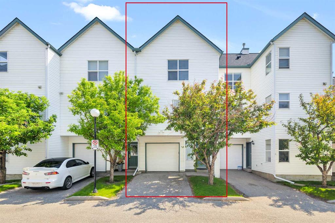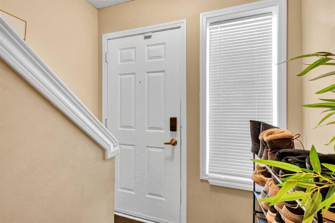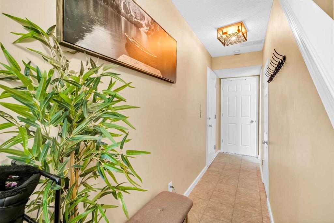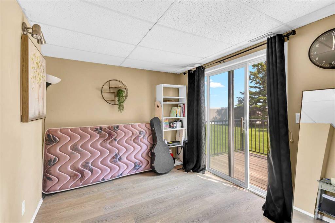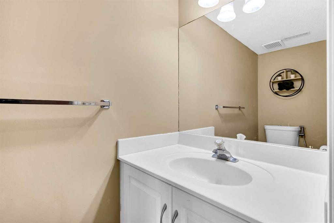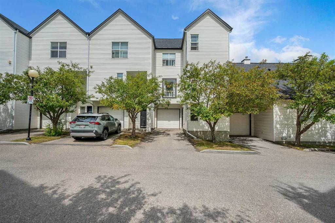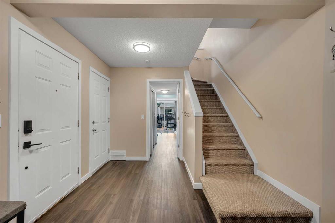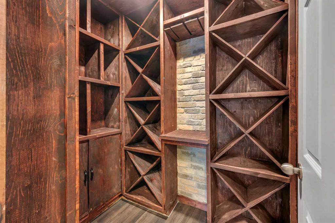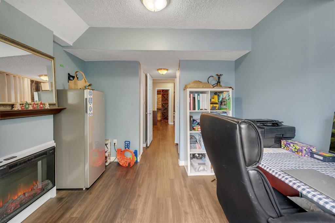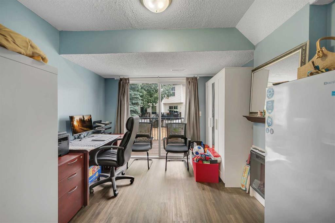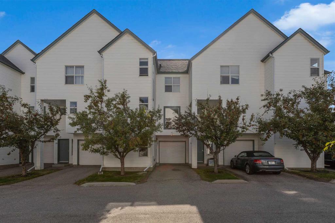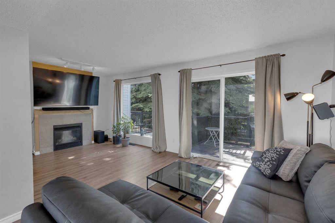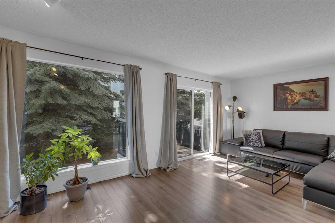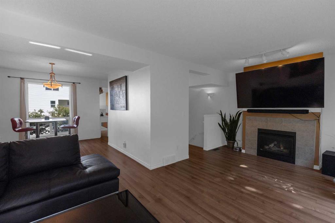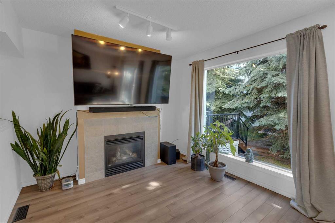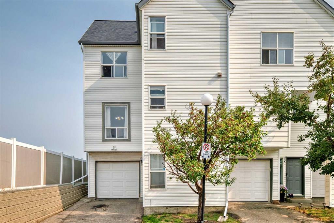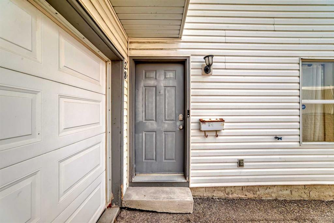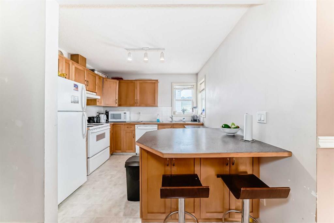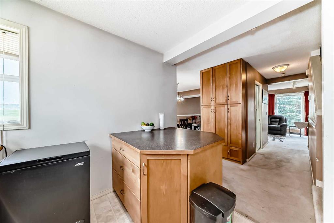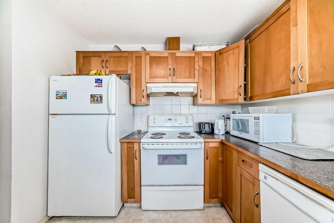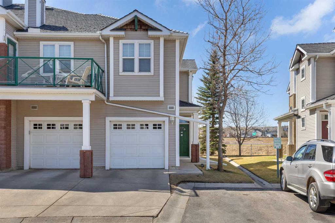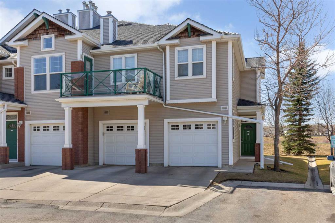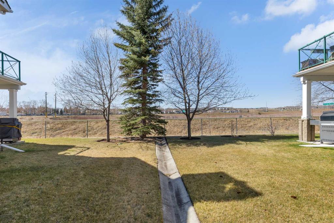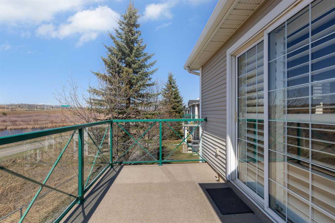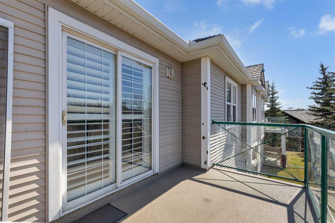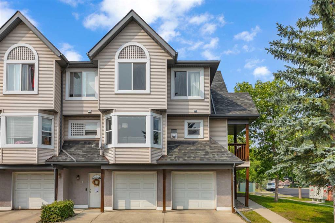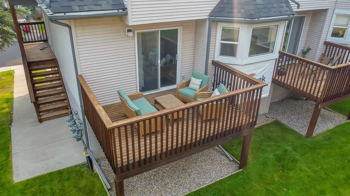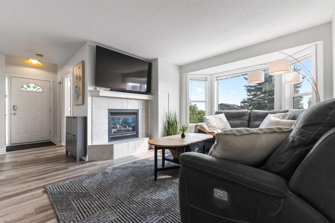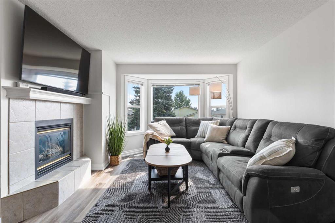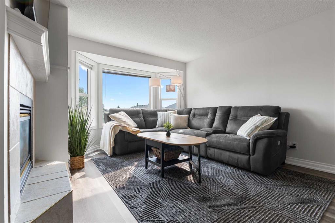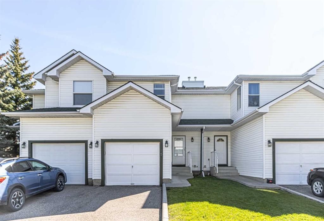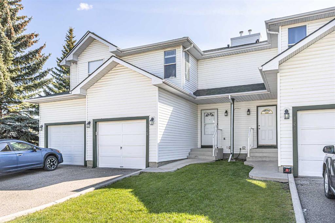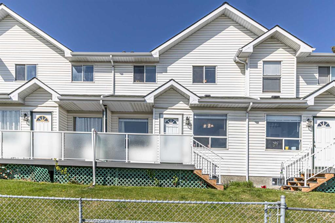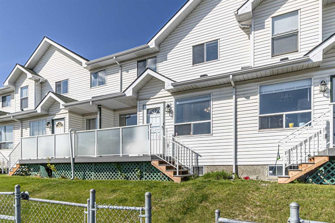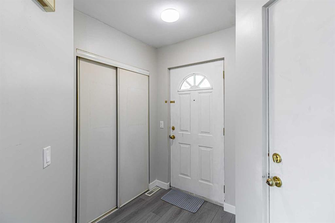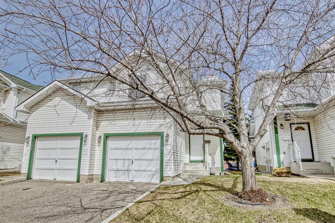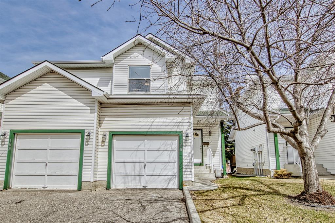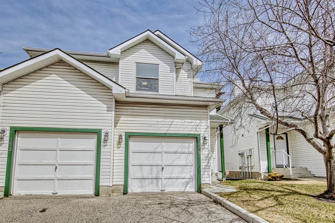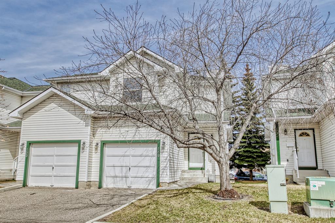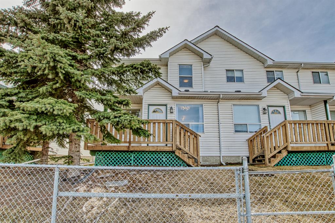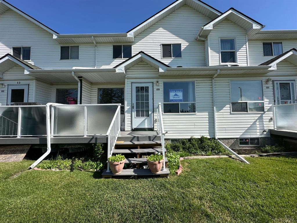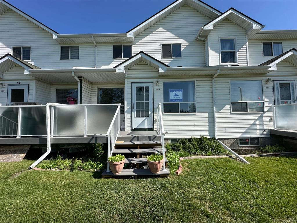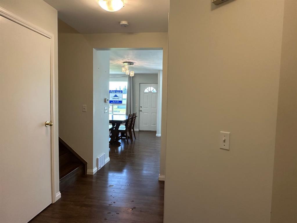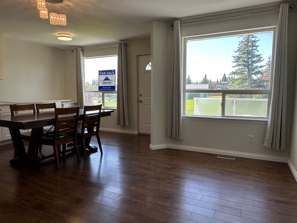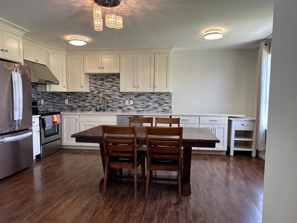155 Macewan Ridge Villas NW
Calgary T3K 4G3
MLS® Number: A2246218
$ 399,800
2
BEDROOMS
1 + 1
BATHROOMS
1,006
SQUARE FEET
1992
YEAR BUILT
Welcome to Heritage Village, a vibrant and friendly 55+ community offering an active, connected lifestyle and a beautifully maintained home. Walking up, you are greeted with a front covered deck featuring maintenance-free composite decking—an inviting spot to sit and enjoy the surroundings. Inside, this bright bungalow-style unit features a functional kitchen with updated stone countertops and newer appliances, along with an open-concept living and dining area accented by updated laminate flooring and sliding doors that lead to a sunny, private deck—perfect for enjoying morning coffee or entertaining. The primary bedroom includes a 2-piece ensuite with updated stone counters and a good-sized closet, while the second bedroom offers easy access to the refreshed 4-piece main bath. Additional highlights include convenient main floor laundry, an oversized single garage with plenty of storage space, and a walk-out basement that’s partially developed with a generous recreation room and access to a covered cement patio. This home has seen important updates including complete removal of Poly-B plumbing and a newer hot water tank for added peace of mind. At the heart of the community is an updated clubhouse—a true social hub featuring a games room, dance floor, kitchen, library, and space for movie nights, card games, group events, and gatherings with friends and neighbors. The location also offers easy access to nearby walking paths and a beautiful ravine, perfect for daily strolls and enjoying the outdoors. Ideally located near major roadways and shopping amenities, Heritage Village combines comfort, convenience, and community for those looking to enjoy a fulfilling and low-maintenance lifestyle.
| COMMUNITY | MacEwan Glen |
| PROPERTY TYPE | Row/Townhouse |
| BUILDING TYPE | Four Plex |
| STYLE | Bungalow |
| YEAR BUILT | 1992 |
| SQUARE FOOTAGE | 1,006 |
| BEDROOMS | 2 |
| BATHROOMS | 2.00 |
| BASEMENT | Full, Walk-Out To Grade |
| AMENITIES | |
| APPLIANCES | Dishwasher, Dryer, Electric Stove, Garage Control(s), Microwave, Refrigerator, Washer, Window Coverings |
| COOLING | None |
| FIREPLACE | N/A |
| FLOORING | Carpet, Hardwood, Linoleum, See Remarks |
| HEATING | Forced Air, Natural Gas |
| LAUNDRY | Laundry Room, Main Level |
| LOT FEATURES | Landscaped, Rectangular Lot |
| PARKING | Single Garage Attached |
| RESTRICTIONS | Adult Living, Pet Restrictions or Board approval Required |
| ROOF | Asphalt Shingle |
| TITLE | Fee Simple |
| BROKER | RE/MAX Realty Professionals |
| ROOMS | DIMENSIONS (m) | LEVEL |
|---|---|---|
| Game Room | 23`3" x 17`7" | Basement |
| Storage | 9`0" x 10`0" | Basement |
| Furnace/Utility Room | 32`9" x 20`0" | Basement |
| 2pc Ensuite bath | 5`9" x 5`7" | Main |
| 4pc Bathroom | 6`9" x 8`5" | Main |
| Bedroom | 10`3" x 10`0" | Main |
| Dining Room | 9`7" x 9`11" | Main |
| Kitchen | 8`0" x 9`11" | Main |
| Living Room | 12`9" x 13`10" | Main |
| Bedroom - Primary | 13`3" x 11`8" | Main |

