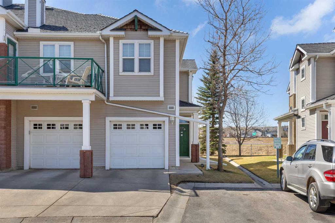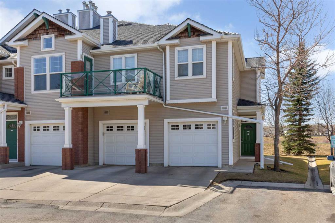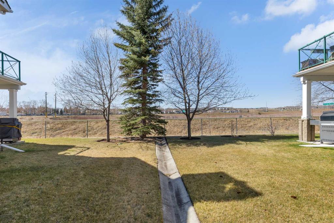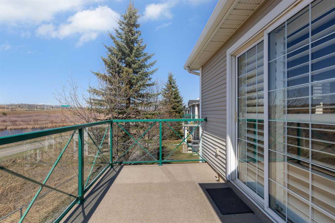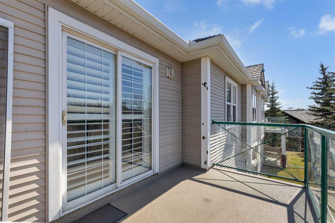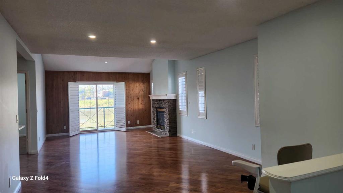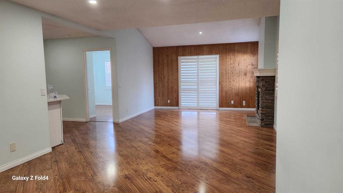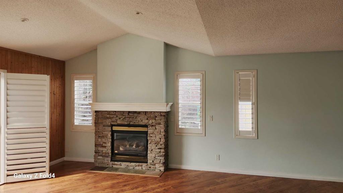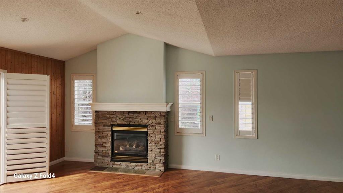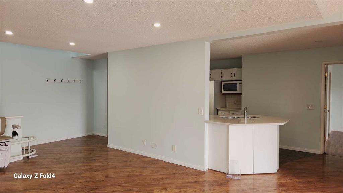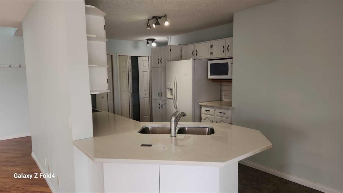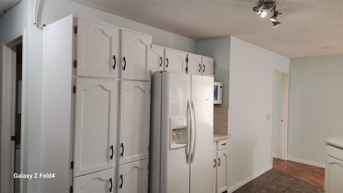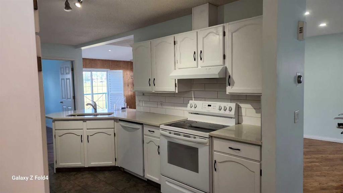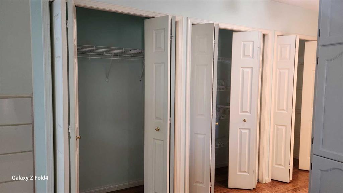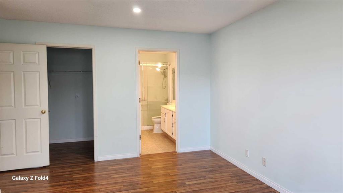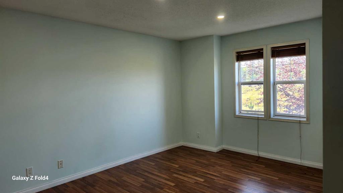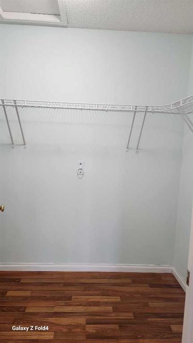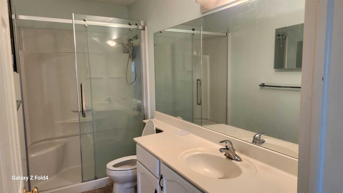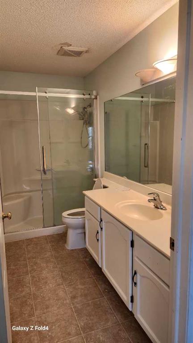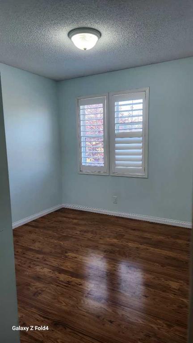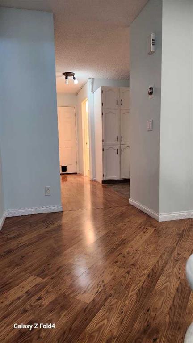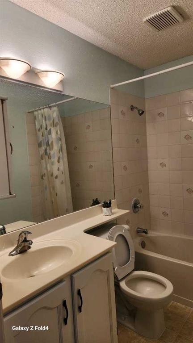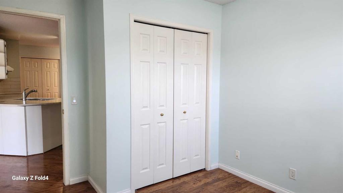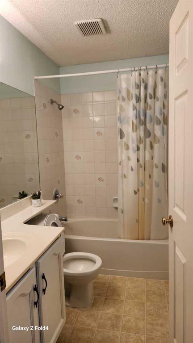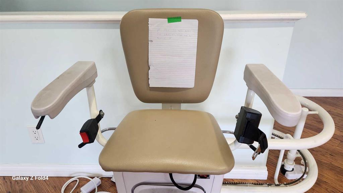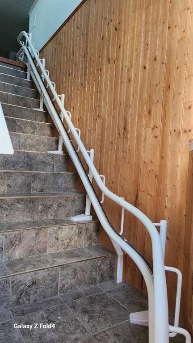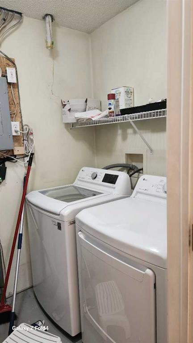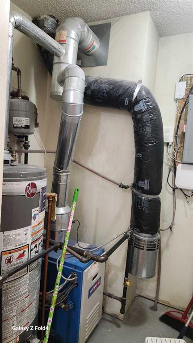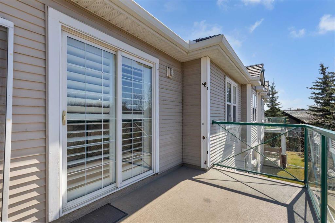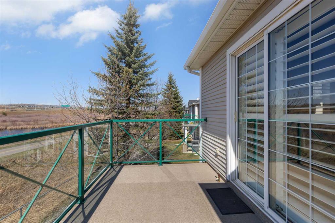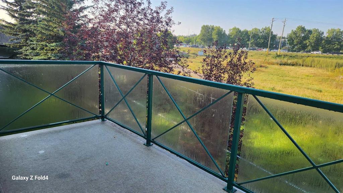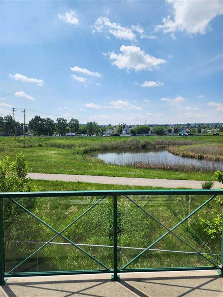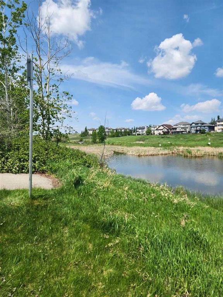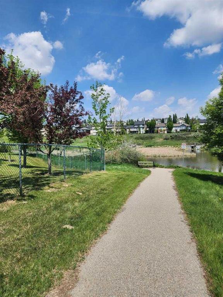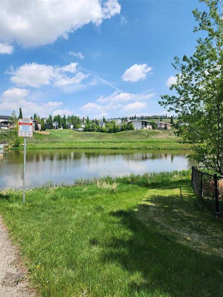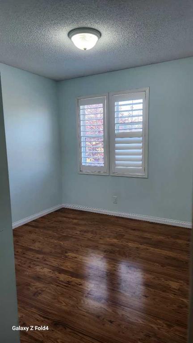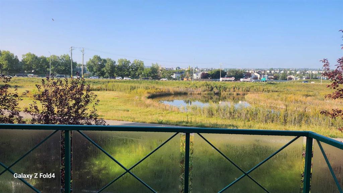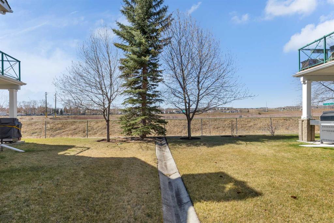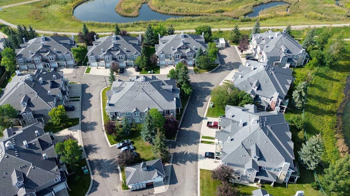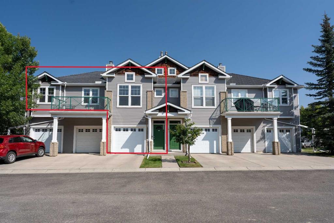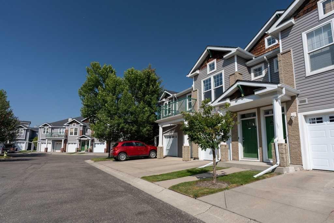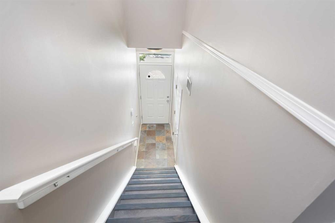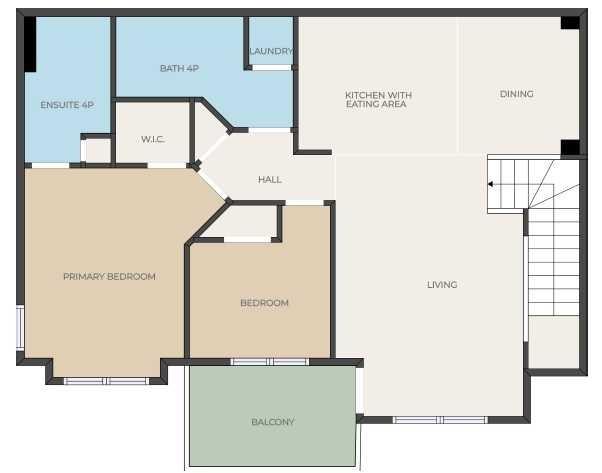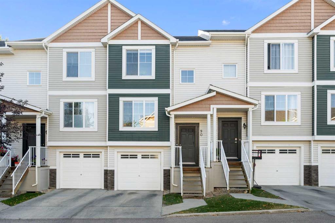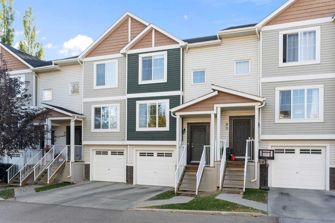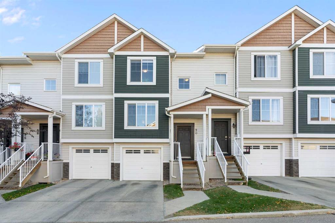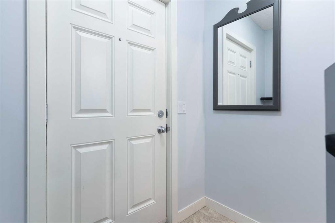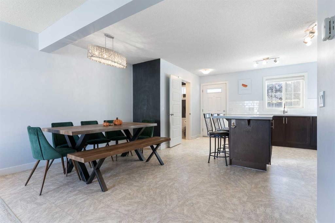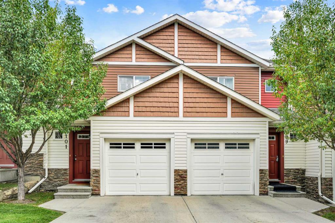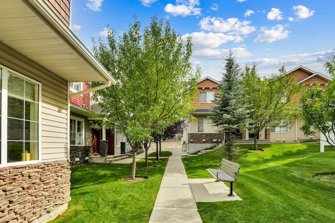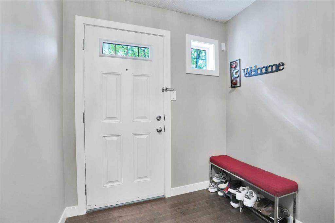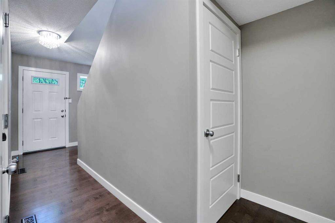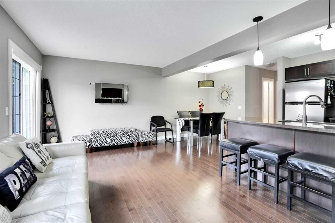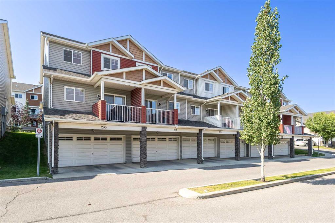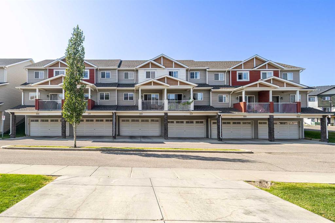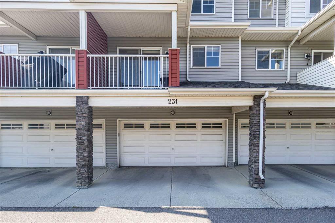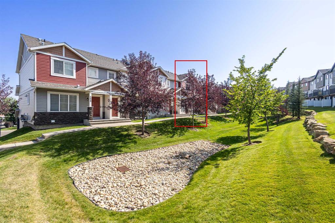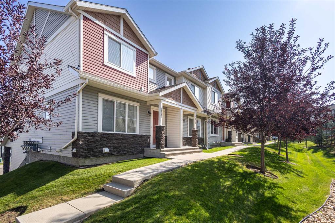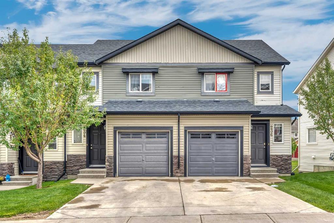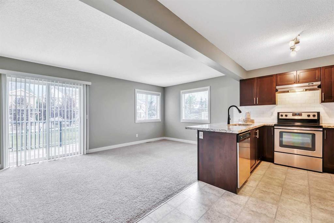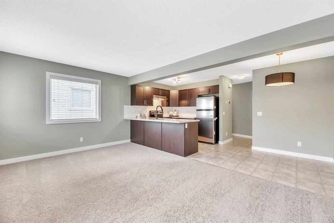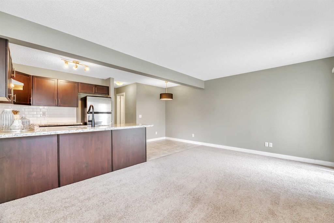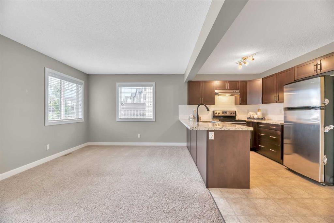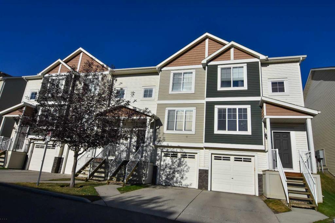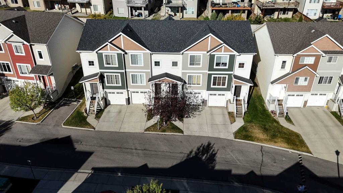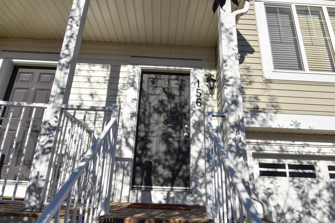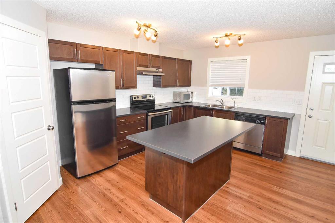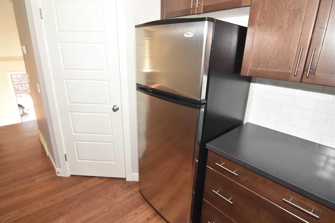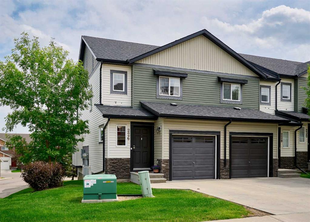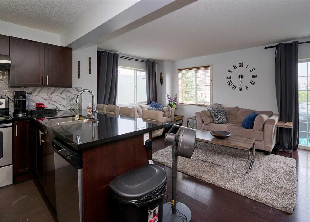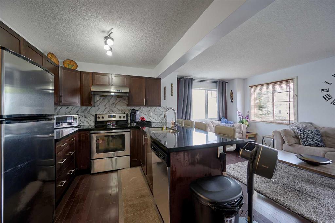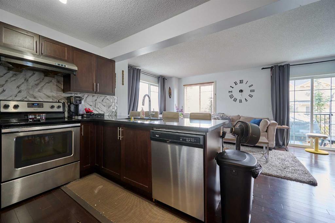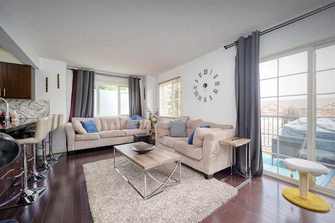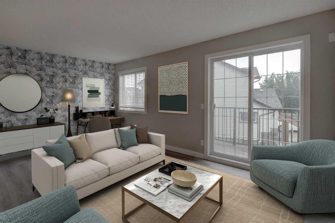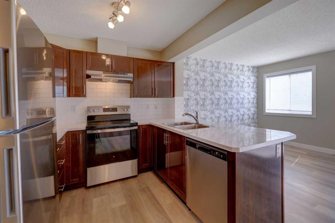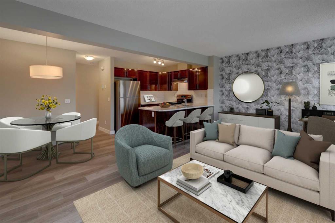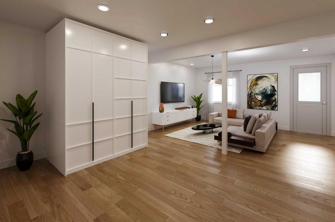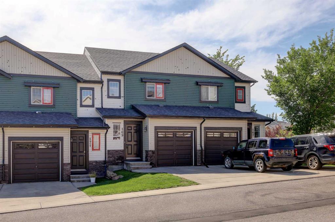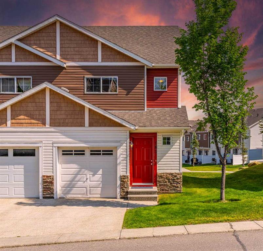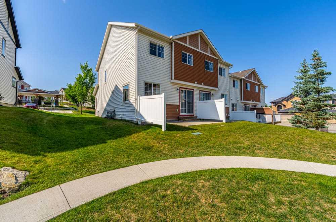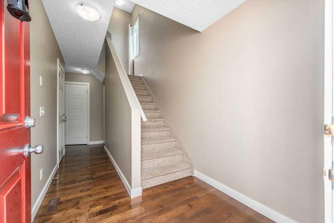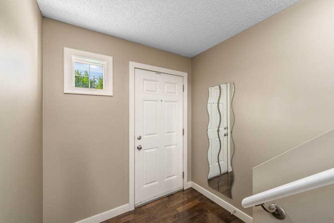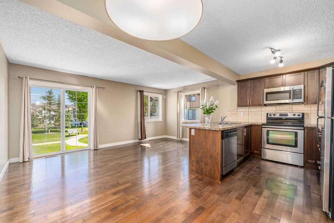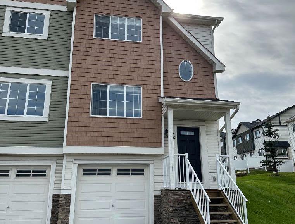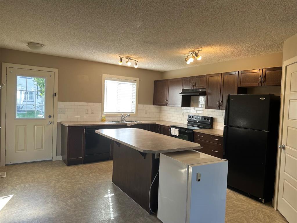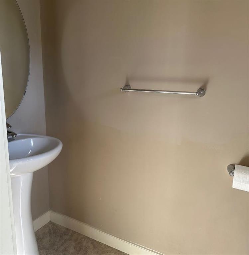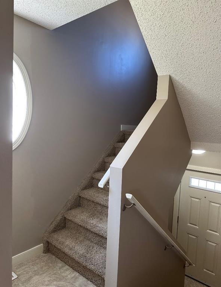304, 39 Hidden Creek Place
Calgary T3A 6H3
MLS® Number: A2254887
$ 375,000
2
BEDROOMS
2 + 0
BATHROOMS
1,242
SQUARE FEET
1998
YEAR BUILT
HUGE PRICE REDUCED! PRICE TO SELL! WELCOME TO THE HOUSE ON 21ST SEPT. 2025 AT 2:00-4:00PM Welcome to this Freshly Painted beautiful end-unit with 2 Beds and 2 Baths Single Attached Garage Town House in Hidden Valley's Hansen Creek Manor! West Backing onto a beautiful nature reserve with a freshwater pond and nestle in very conveniently located in a sought-after community of Hidden Valley NW. This single front attached garage townhouse is idle and perfect for those attempting to downsize into a quiet living space, surrounded by a welcoming neighbourhood with exceptional scenery and many walking paths. Also good for First-Time Home Buyers or investors to live or grow their equity. This home offer you ground floor single attached garage parking and 2nd floor quite living with the beautiful views from spacious and bright living room with cozy fireplace and dining. A very Bright and open concept floor plan loaded with two bedrooms and two bathrooms, open kitchen and dining, multiple pantries and closets. A big master bedroom with 4 pcs ensuite allow you to have your sound sleeps quietly. When the living room off the patio door the huge and sunny deck welcome you for the more sounding nature views and warmness for your summer BBQ to you and your guests. This home is very conveniently and closely located to the Schools, Gas Station, Small plaza with restaurant and other. Also only 2-5 minutes drive to Creekside Shopping Centre. A very easy and quick access to the STONY TRIAL allow you to drive to BANFF, EDMONTON and City-Centre wherever you want to. This home comes equipped with a stairlift for handicapped access if needed, or it can be easily removed..... There are also Conveniently located two Visitors Parking Stalls for your Guest just attached with your Driveway for the convenience for you Guests. LIFT CHAIR in Stairs is on WORKING CONDITION. If Buyers don't Need that LIFT CHAIR, Seller will remove it at his own cost. MOTIVATED SELLER. "Good Luck"
| COMMUNITY | Hidden Valley |
| PROPERTY TYPE | Row/Townhouse |
| BUILDING TYPE | Five Plus |
| STYLE | Stacked Townhouse |
| YEAR BUILT | 1998 |
| SQUARE FOOTAGE | 1,242 |
| BEDROOMS | 2 |
| BATHROOMS | 2.00 |
| BASEMENT | None |
| AMENITIES | |
| APPLIANCES | Dishwasher, Dryer, Electric Stove, Microwave, Refrigerator, Washer |
| COOLING | None |
| FIREPLACE | Gas |
| FLOORING | Laminate |
| HEATING | Forced Air |
| LAUNDRY | In Unit |
| LOT FEATURES | Backs on to Park/Green Space |
| PARKING | Single Garage Detached |
| RESTRICTIONS | None Known |
| ROOF | Wood |
| TITLE | Fee Simple |
| BROKER | RE/MAX iRealty Innovations |
| ROOMS | DIMENSIONS (m) | LEVEL |
|---|---|---|
| Living Room | 14`1" x 0`8" | Main |
| Kitchen | 17`5" x 10`4" | Main |
| Dining Room | 18`9" x 13`7" | Main |
| 4pc Bathroom | 8`1" x 4`10" | Main |
| Bedroom - Primary | 15`9" x 12`10" | Main |
| 3pc Ensuite bath | 10`8" x 5`4" | Main |
| Walk-In Closet | 7`1" x 5`2" | Main |
| Bedroom | 11`4" x 9`8" | Main |
| Laundry | 8`6" x 5`4" | Main |
| Hall | 13`10" x 3`4" | Main |

