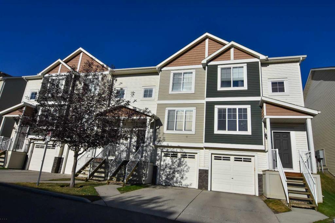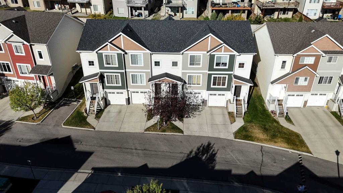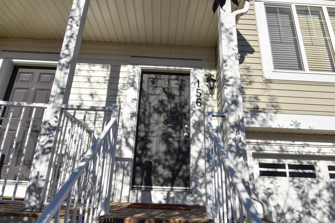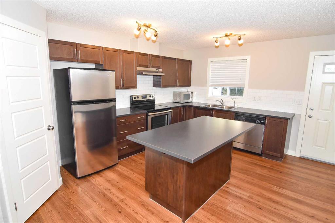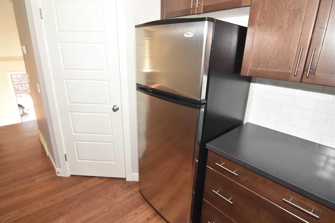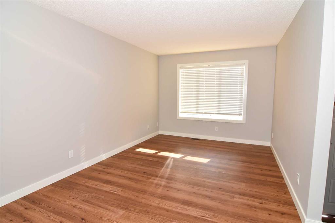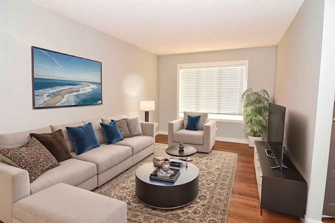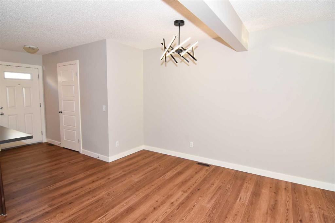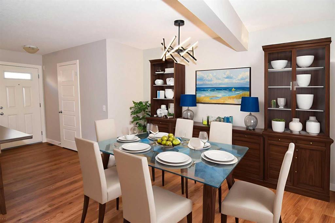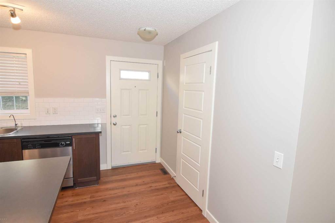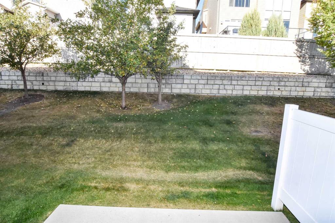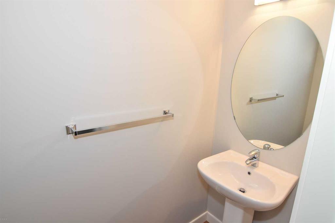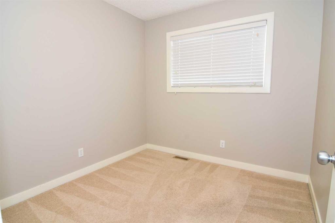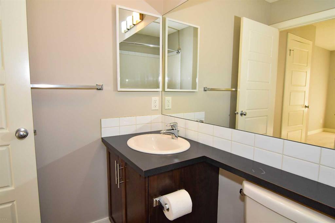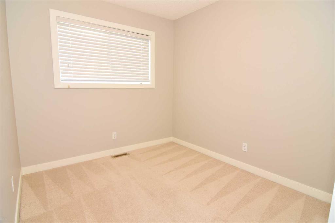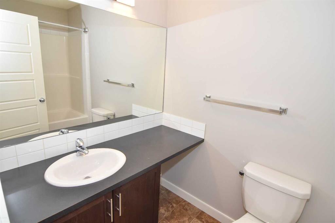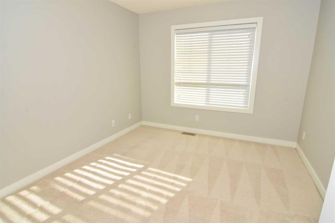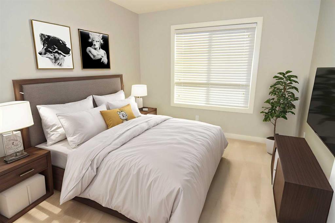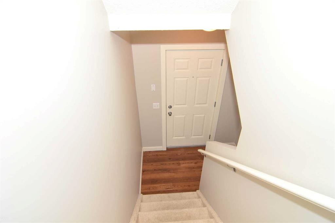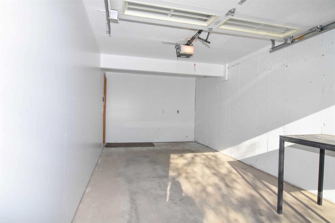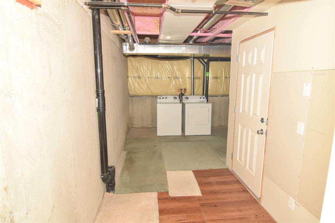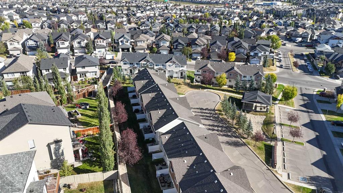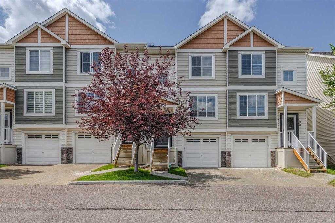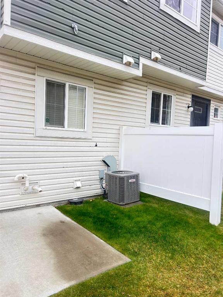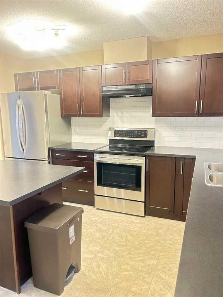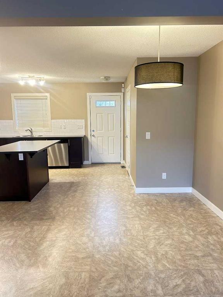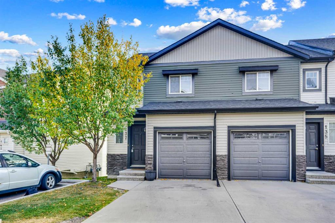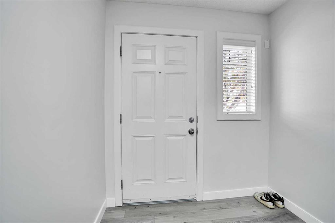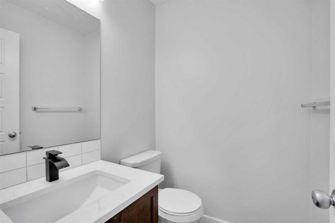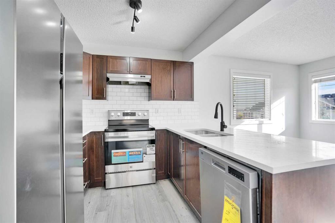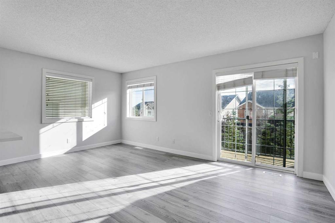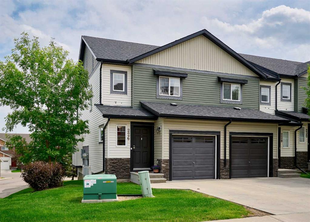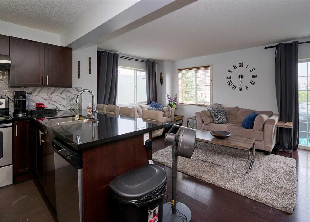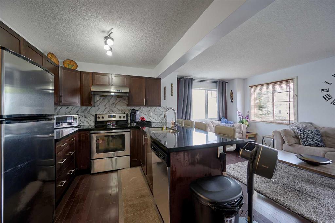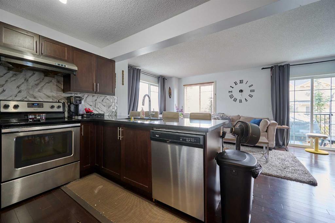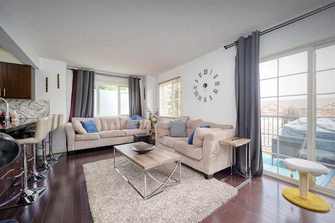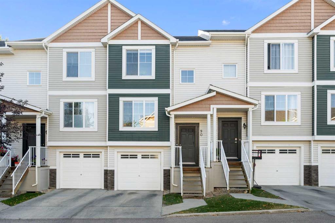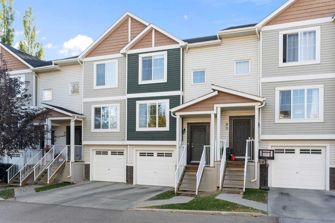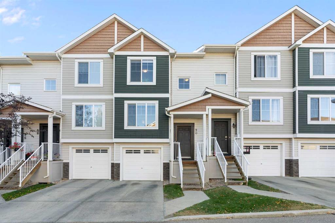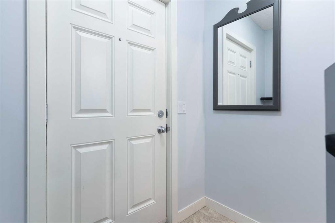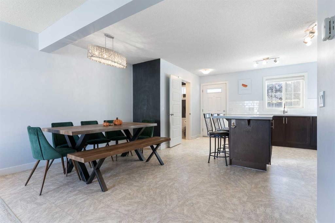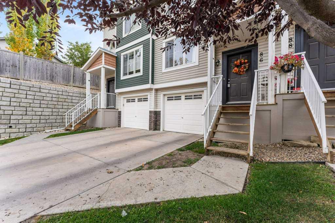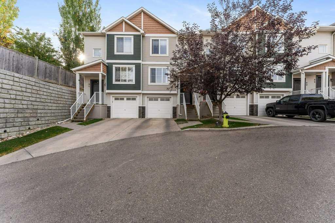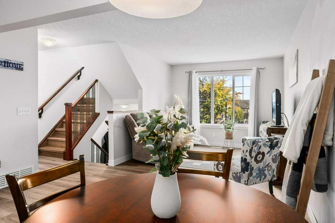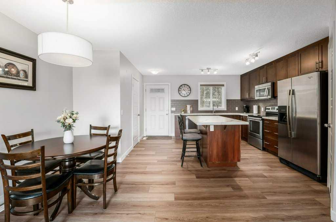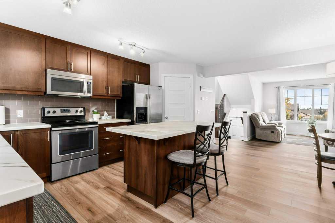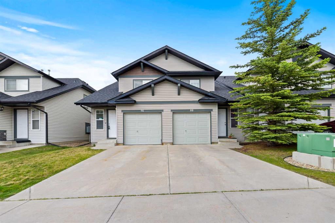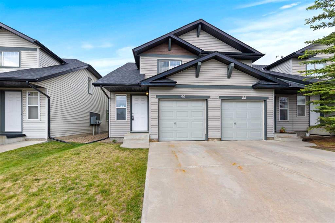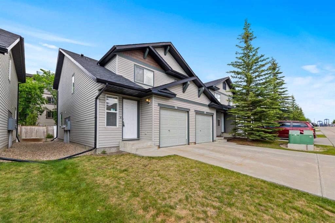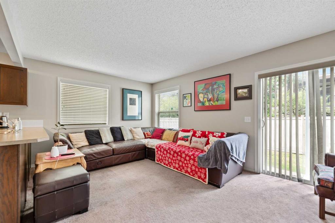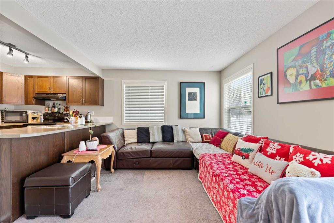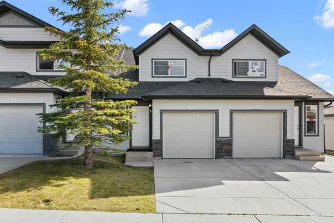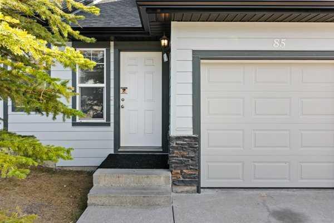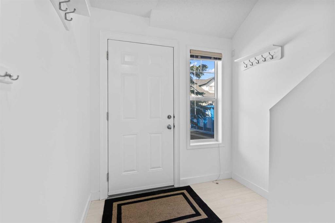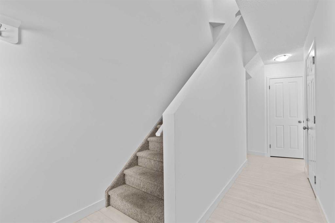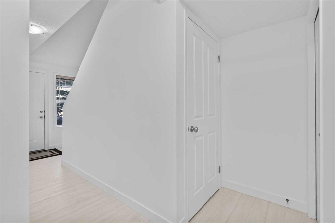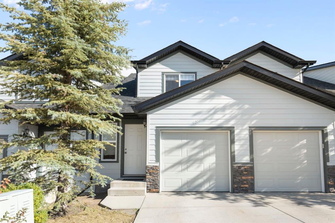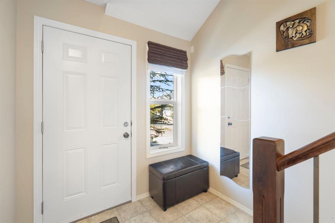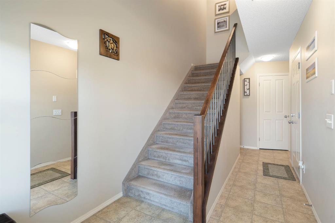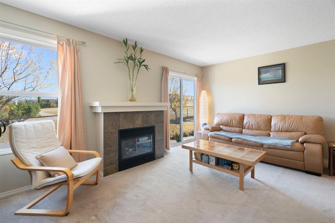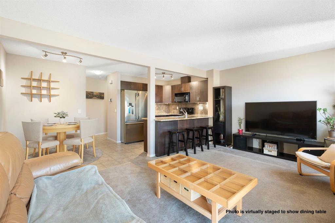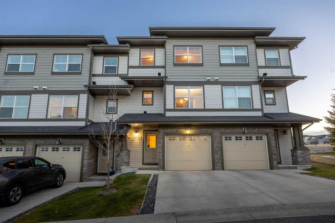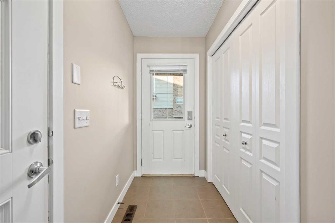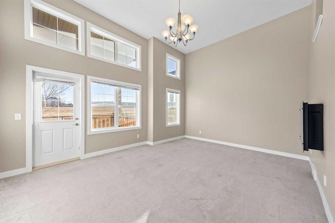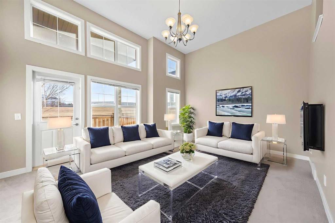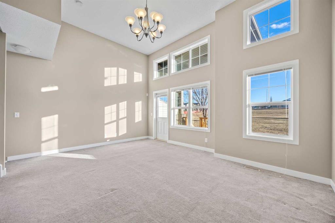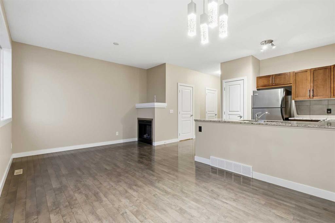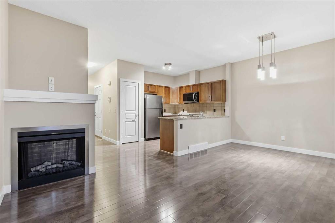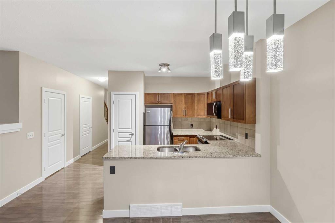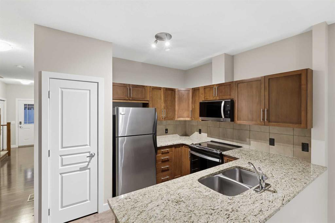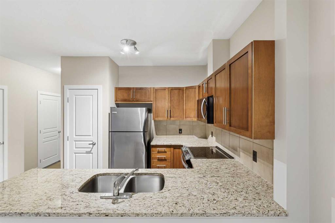156 Pantego Lane NW
Calgary T3K 0T1
MLS® Number: A2260230
$ 398,000
3
BEDROOMS
2 + 1
BATHROOMS
2011
YEAR BUILT
Prime Location! Welcome to this beautiful, bright, and exceptionally maintained townhome—perfect for your growing family! The main level features a spacious kitchen with a walk-in pantry, ample countertop space, generous cabinet storage, stainless steel appliances, and a convenient island—ideal for cooking and entertaining. Just off the kitchen, step out to your patio and enjoy the common yard area with partial fencing—a great spot for BBQs or relaxing outdoors. The open-concept layout continues with a generous dining area and a bright, inviting living room—perfect for hosting friends and family for game night or cozy evenings in. Central A/C for those hot summer days! Upstairs, the primary bedroom offers a walk-in closet and a 4-piece ensuite, while two additional bedrooms are well-sized and located near the second full bathroom. The unfinished basement offers endless possibilities—create a recreation room, home gym, or even an additional guest room. It also includes a laundry area with washer and dryer, plus under-stair storage. A single attached garage provides secure parking and added convenience, accessible directly from the basement. Don’t miss this fantastic opportunity—call today to book your private showing!
| COMMUNITY | Panorama Hills |
| PROPERTY TYPE | Row/Townhouse |
| BUILDING TYPE | Four Plex |
| STYLE | 2 Storey |
| YEAR BUILT | 2011 |
| SQUARE FOOTAGE | 1,222 |
| BEDROOMS | 3 |
| BATHROOMS | 3.00 |
| BASEMENT | Partial |
| AMENITIES | |
| APPLIANCES | Central Air Conditioner, Dishwasher, Electric Stove, Microwave, Refrigerator, Washer/Dryer, Window Coverings |
| COOLING | Central Air |
| FIREPLACE | N/A |
| FLOORING | Carpet, Linoleum |
| HEATING | Forced Air |
| LAUNDRY | In Basement |
| LOT FEATURES | See Remarks |
| PARKING | Single Garage Attached |
| RESTRICTIONS | None Known |
| ROOF | Asphalt Shingle |
| TITLE | Fee Simple |
| BROKER | RE/MAX House of Real Estate |
| ROOMS | DIMENSIONS (m) | LEVEL |
|---|---|---|
| Living Room | 15`3" x 10`3" | Main |
| Dining Room | 8`5" x 7`9" | Main |
| Kitchen With Eating Area | 13`9" x 12`4" | Main |
| 2pc Bathroom | 7`11" x 2`11" | Main |
| Bedroom - Primary | 10`3" x 9`7" | Second |
| Bedroom | 8`9" x 8`7" | Second |
| Bedroom | 9`3" x 8`3" | Second |
| 4pc Ensuite bath | 8`3" x 4`11" | Second |
| 4pc Bathroom | 8`8" x 4`11" | Second |

