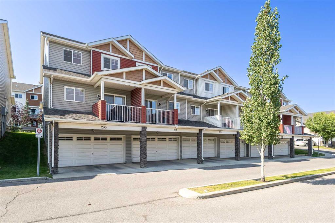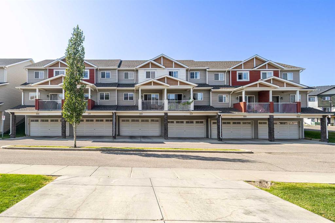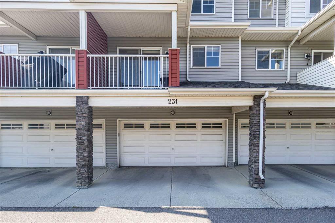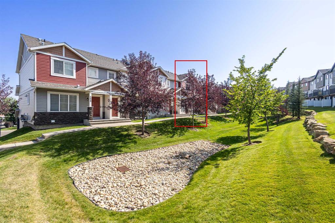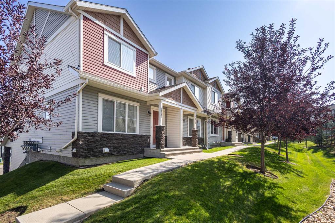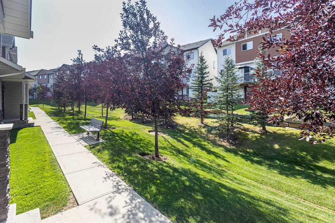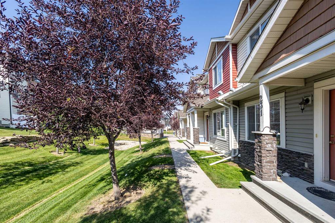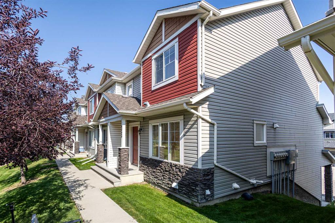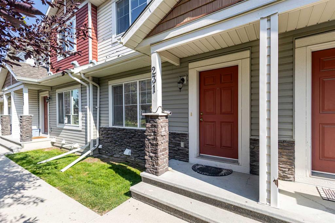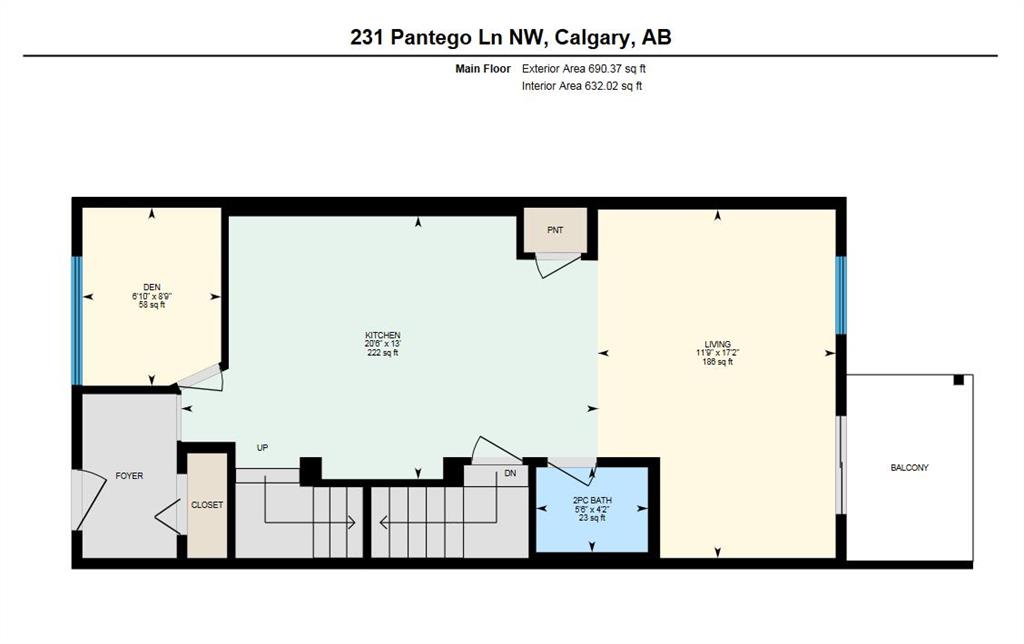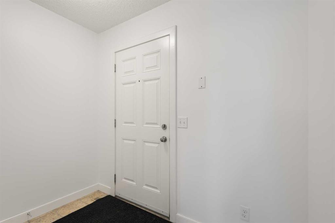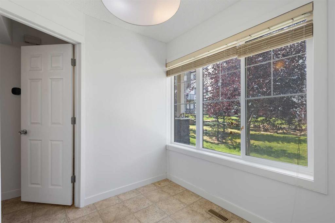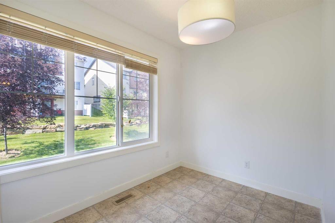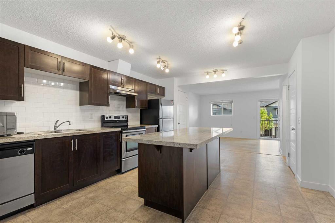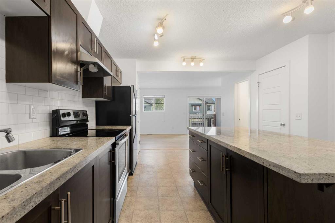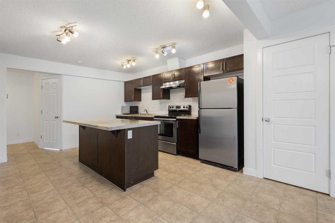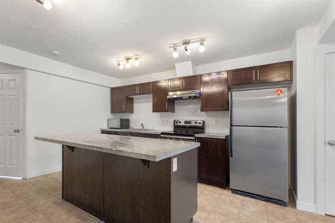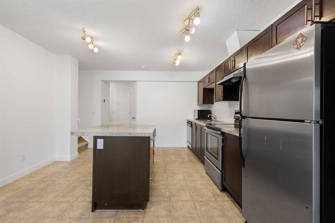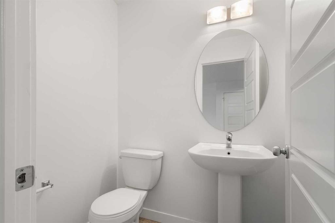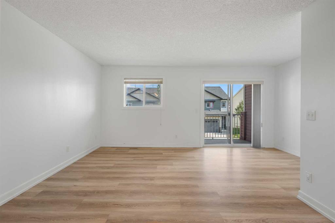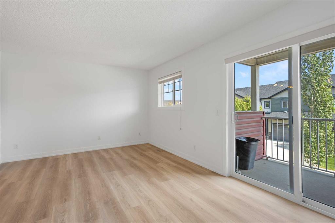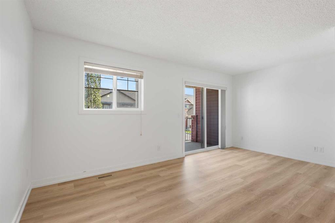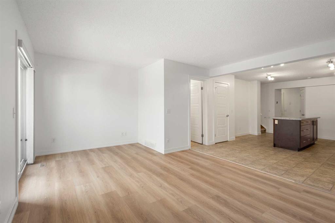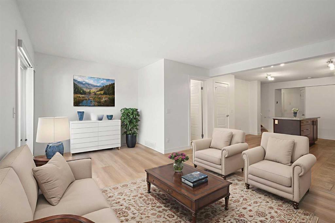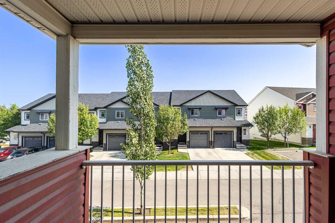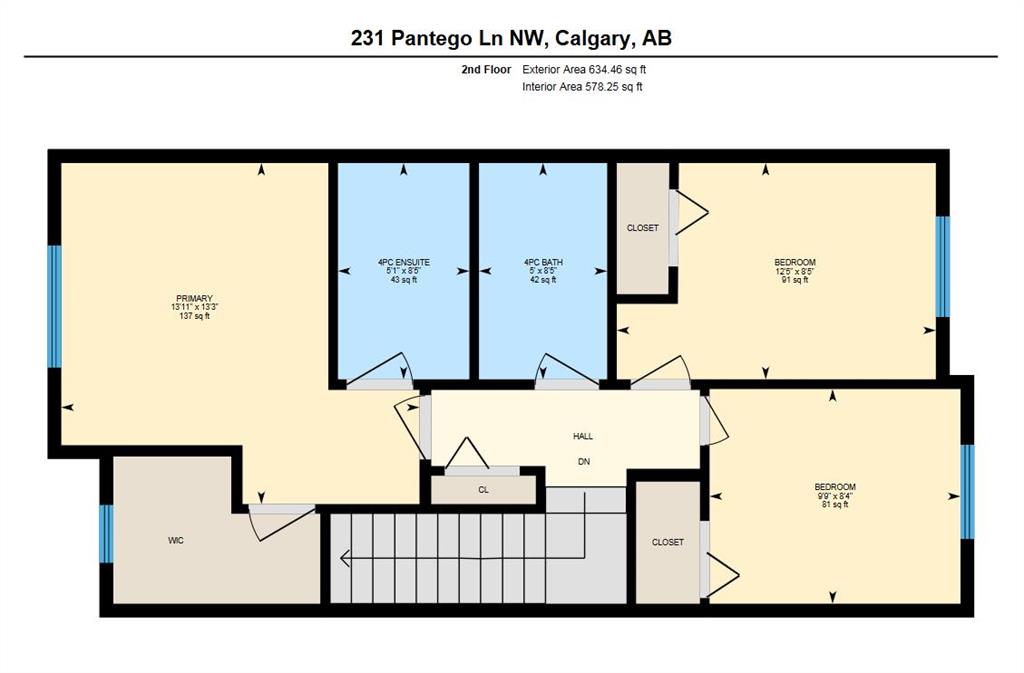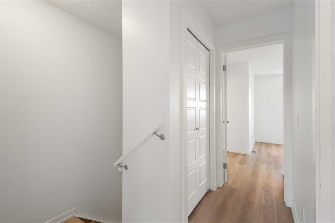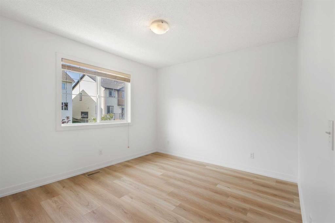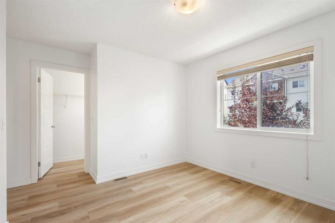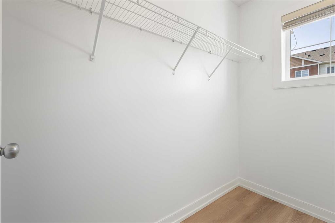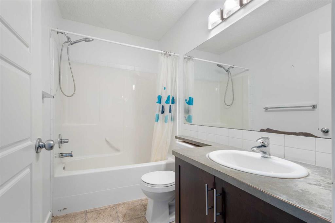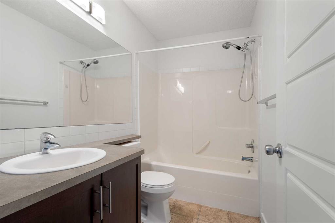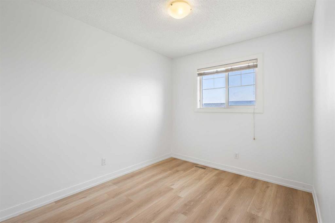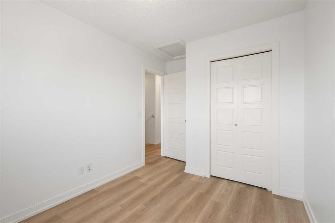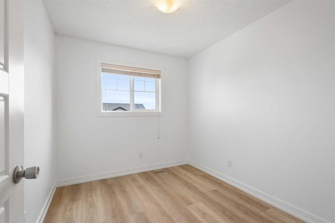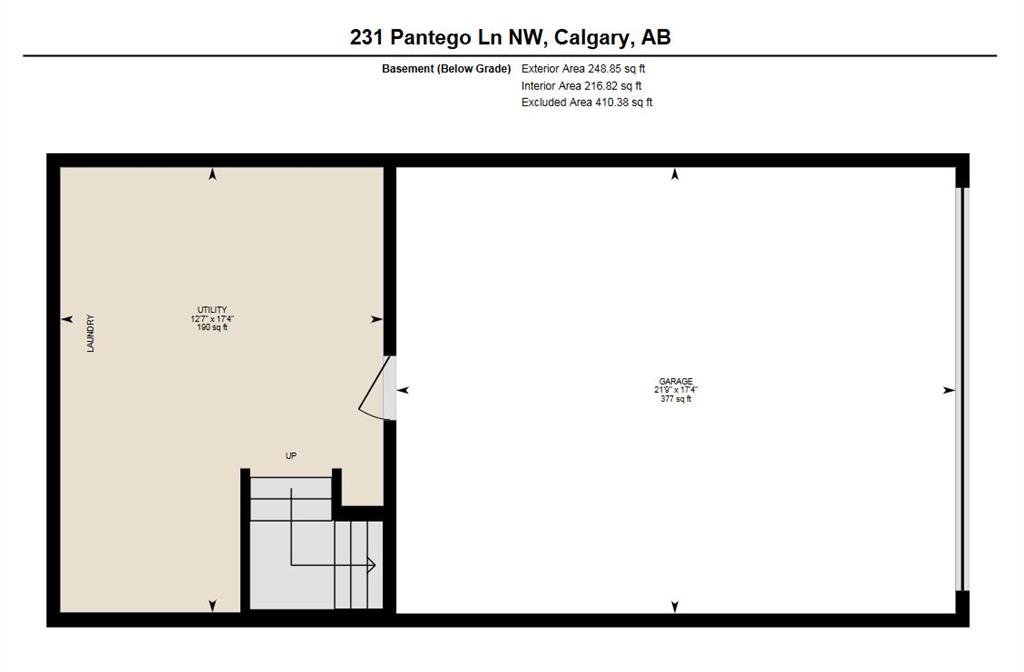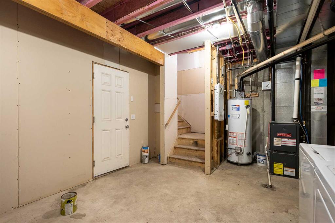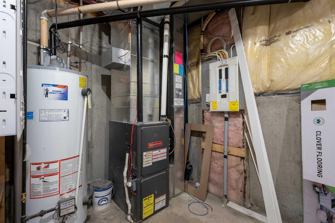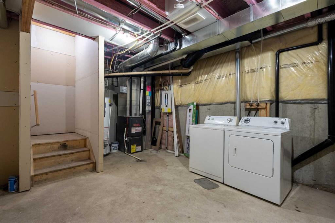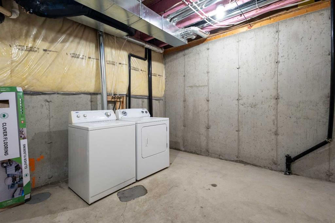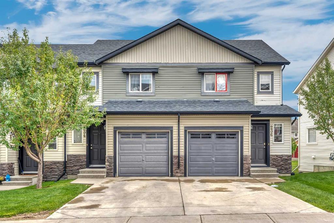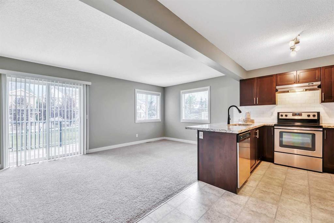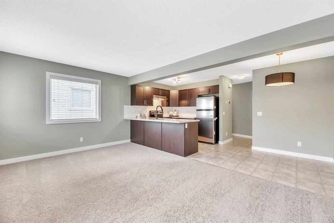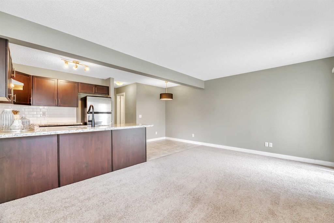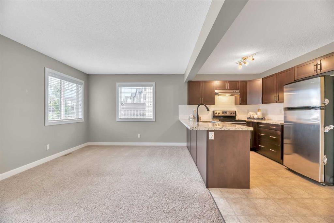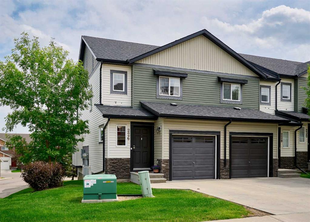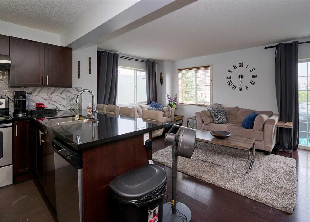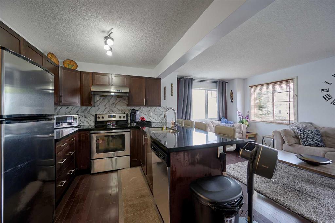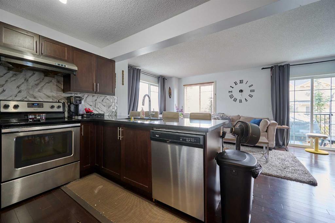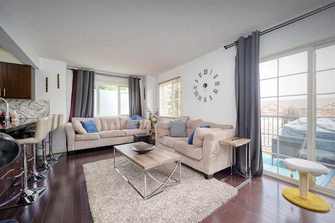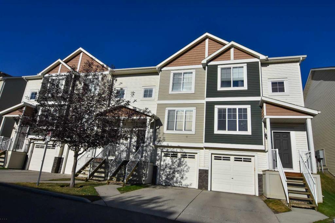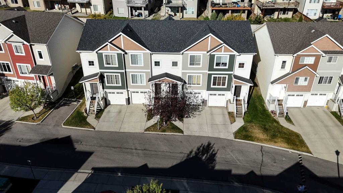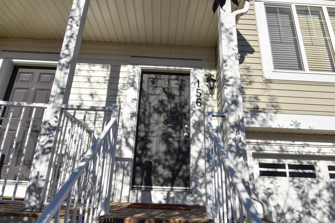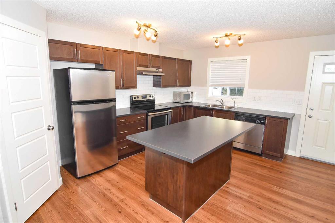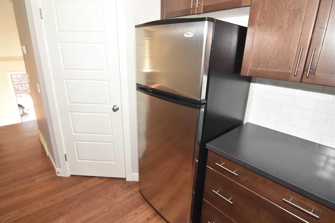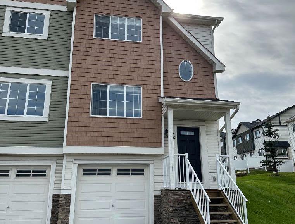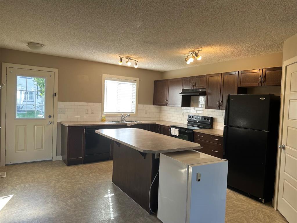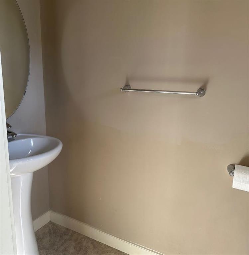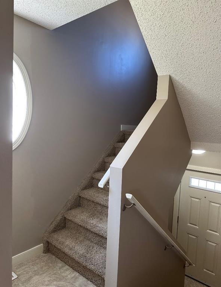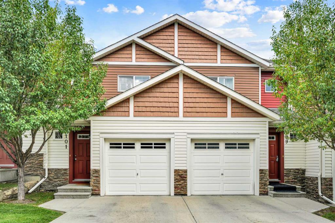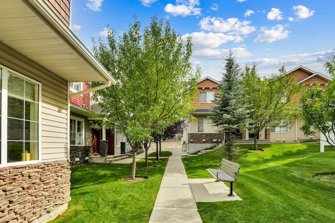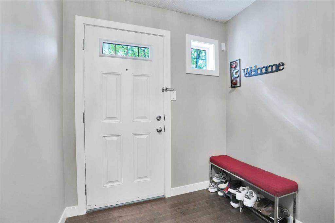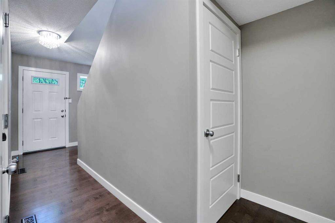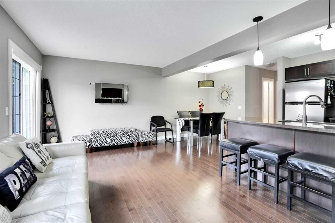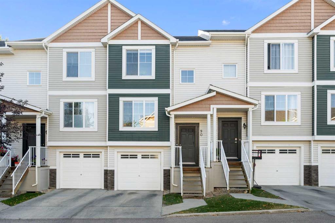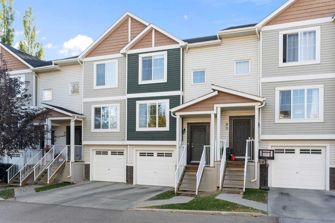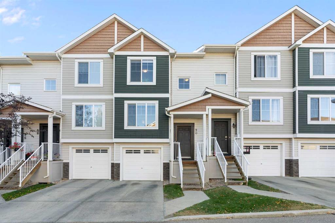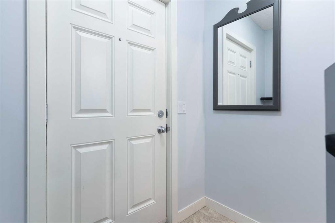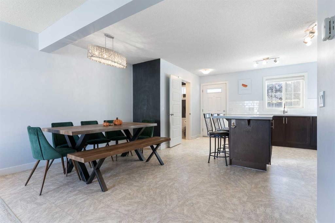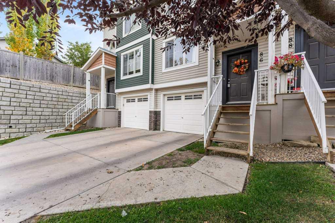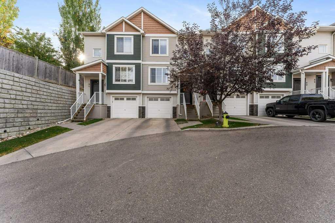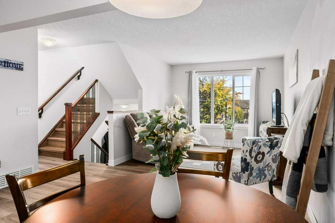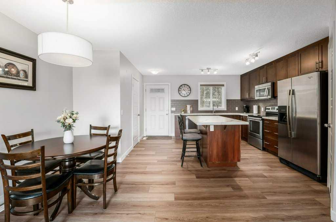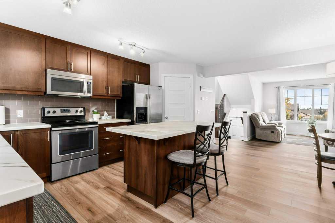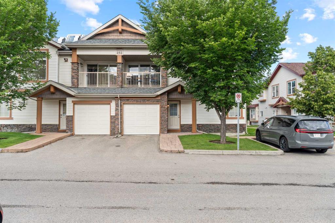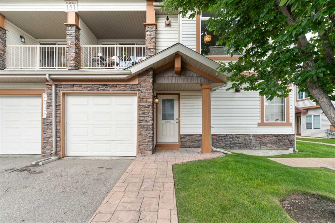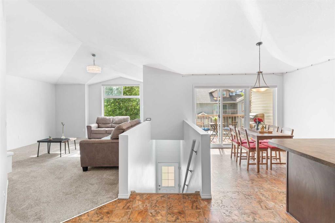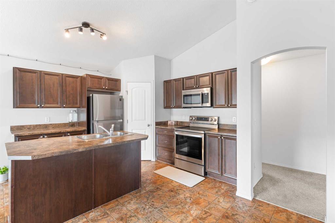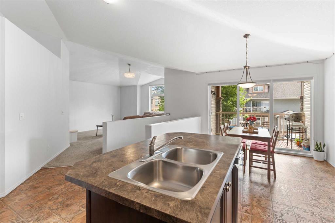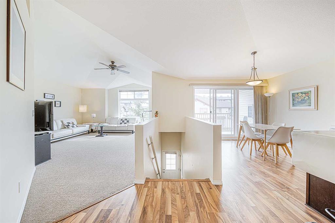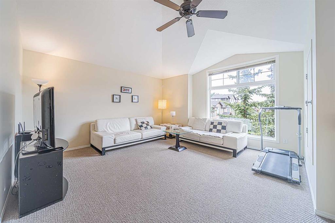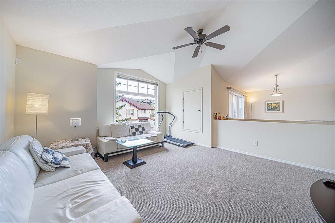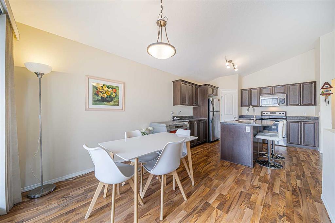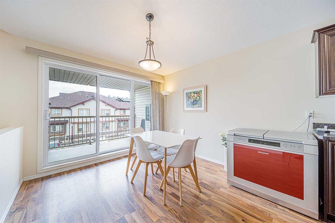231 Pantego Lane NW
Calgary T3K 0T1
MLS® Number: A2247425
$ 429,000
3
BEDROOMS
2 + 1
BATHROOMS
1,325
SQUARE FEET
2011
YEAR BUILT
Double Attached Garage | Brand New Luxury Vinyl Plank Flooring replacing all carpet (CARPET-FREE home) | Freshly Painted Interior | 3 Bedrooms UP + 2.5 Bathrooms | Main-Floor Flex Room (ideal as Den, Office, or potential 4th Bedroom) | Immediate Possession | Unit Facing Green Space | Welcome to 231 Pantego Lane NW — a stylish, move-in-ready home in the sought-after community of Panorama Hills. This property has been thoughtfully refreshed to offer modern comfort, convenience, and versatility for today’s lifestyle. Step inside to a Freshly Painted interior with Brand New Luxury Vinyl Plank flooring installed throughout all former carpeted areas — giving you a clean, CARPET-FREE living environment that’s both elegant and low-maintenance. The bright and open-concept main floor features a contemporary kitchen with stainless steel appliances, quartz countertops, and direct access to the dining and living areas, perfect for everyday living and entertaining. Adding to its versatility is a Flex Room on the main floor — an ideal space for a Home Office, cozy Den, or even a 4TH Bedroom. Upstairs, you’ll find THREE generously sized Bedrooms, including a private primary suite with walk-in closet and Ensuite Bath. The property also features a Double Attached Garage, providing extra storage and year-round parking convenience. Beyond the home itself, Panorama Hills offers everything your family could want. Enjoy proximity to schools such as Captain Nichola Goddard School, Notre Dame High School, and Panorama Hills School, as well as easy access to Deerfoot Trail and Stoney Trail for smooth commutes. You’re just minutes from shopping, dining, and entertainment, as well as everyday essentials at Save-On-Foods, Canadian Tire, and other amenities. Families will also appreciate the abundance of parks, pathways, and recreation options — including the nearby Vivo for Healthier Generations. With its premium upgrades, functional layout, and unbeatable location, 231 Pantego Lane NW is the perfect blend of style and value. Don’t miss your chance to call this beautiful property home! Book your showing TODAY before it is gone!
| COMMUNITY | Panorama Hills |
| PROPERTY TYPE | Row/Townhouse |
| BUILDING TYPE | Other |
| STYLE | 2 Storey |
| YEAR BUILT | 2011 |
| SQUARE FOOTAGE | 1,325 |
| BEDROOMS | 3 |
| BATHROOMS | 3.00 |
| BASEMENT | Partial, Unfinished |
| AMENITIES | |
| APPLIANCES | Dishwasher, Dryer, Electric Range, Garage Control(s), Range Hood, Refrigerator, Washer, Window Coverings |
| COOLING | None |
| FIREPLACE | N/A |
| FLOORING | Linoleum, Vinyl Plank |
| HEATING | Forced Air |
| LAUNDRY | In Basement |
| LOT FEATURES | Back Lane, Backs on to Park/Green Space |
| PARKING | Double Garage Attached |
| RESTRICTIONS | Board Approval |
| ROOF | Asphalt Shingle |
| TITLE | Fee Simple |
| BROKER | Royal LePage Benchmark |
| ROOMS | DIMENSIONS (m) | LEVEL |
|---|---|---|
| Furnace/Utility Room | 17`4" x 12`7" | Basement |
| 2pc Bathroom | 4`2" x 5`6" | Main |
| Den | 8`9" x 6`10" | Main |
| Kitchen | 13`0" x 20`6" | Main |
| Living Room | 17`2" x 11`9" | Main |
| 4pc Bathroom | 8`5" x 5`0" | Second |
| 4pc Ensuite bath | 8`5" x 5`1" | Second |
| Bedroom | 8`4" x 9`9" | Second |
| Bedroom | 8`5" x 12`5" | Second |
| Bedroom - Primary | 13`3" x 13`11" | Second |

