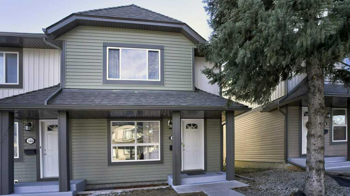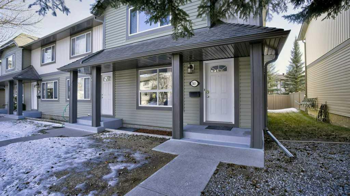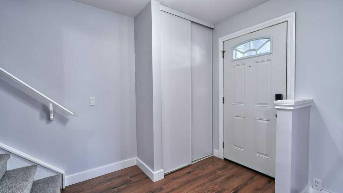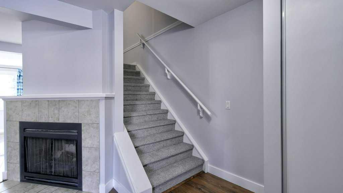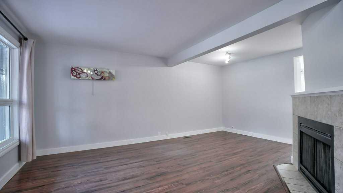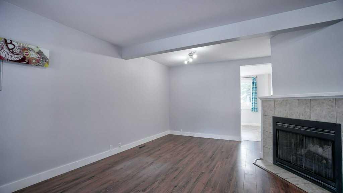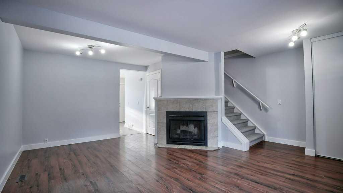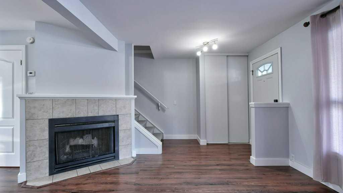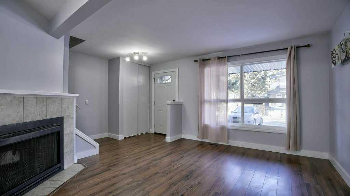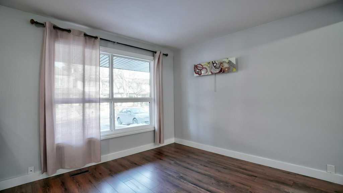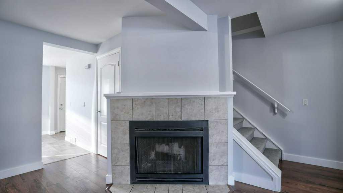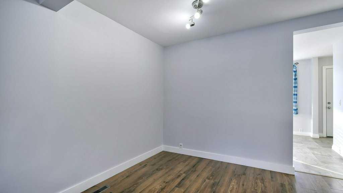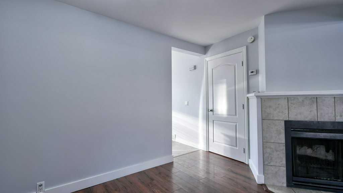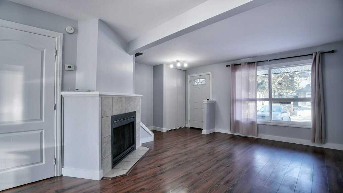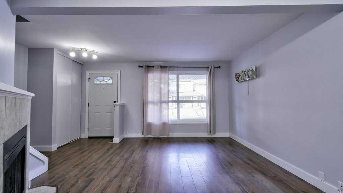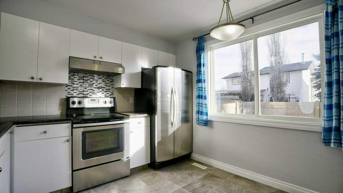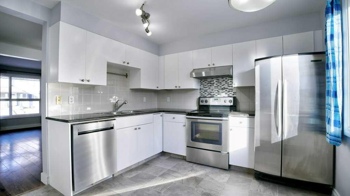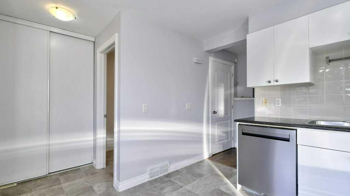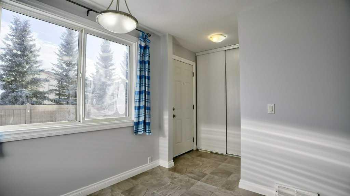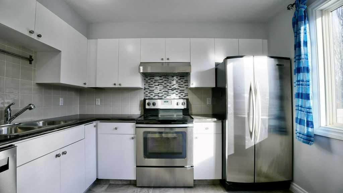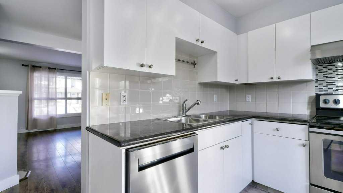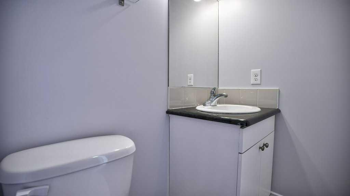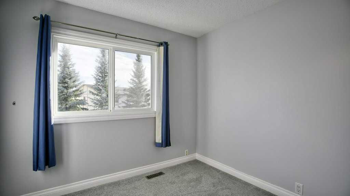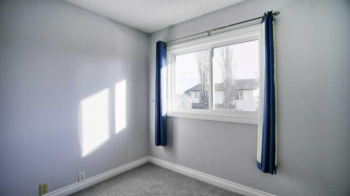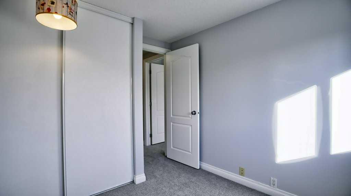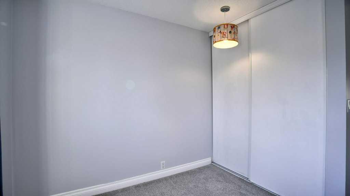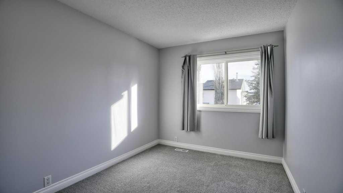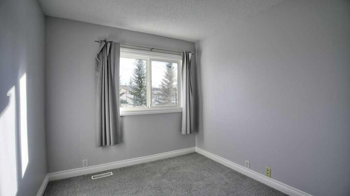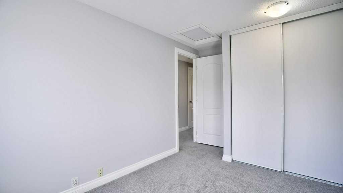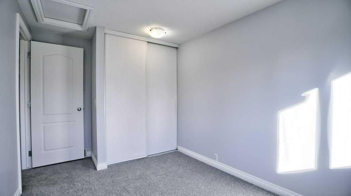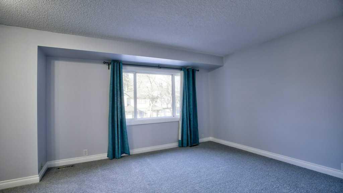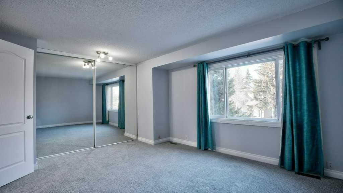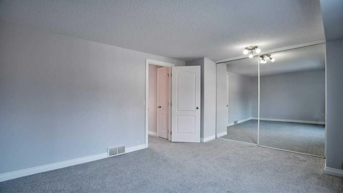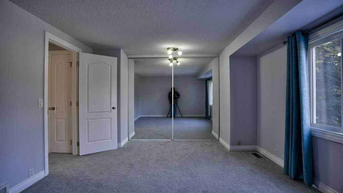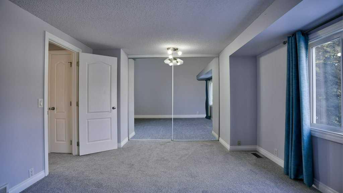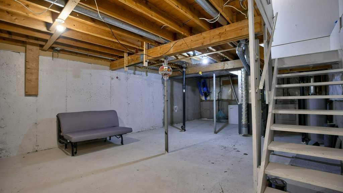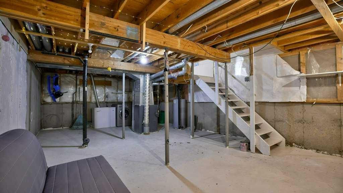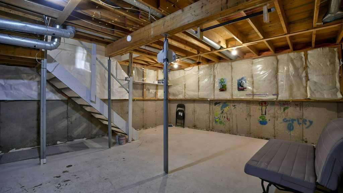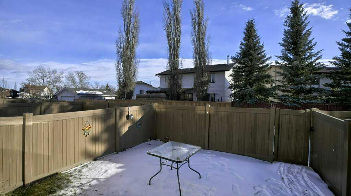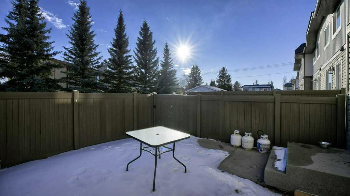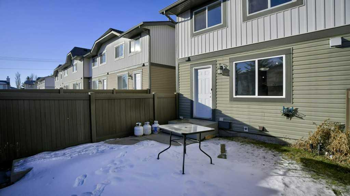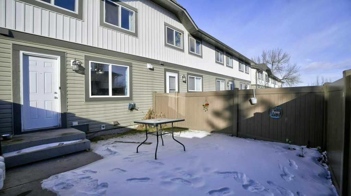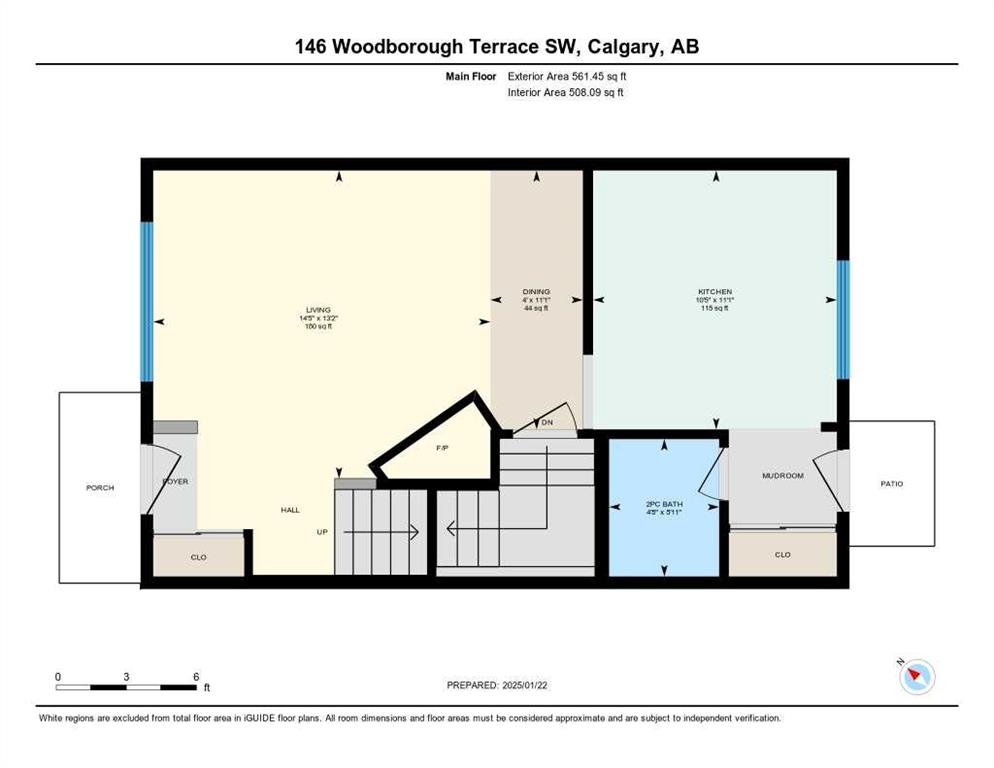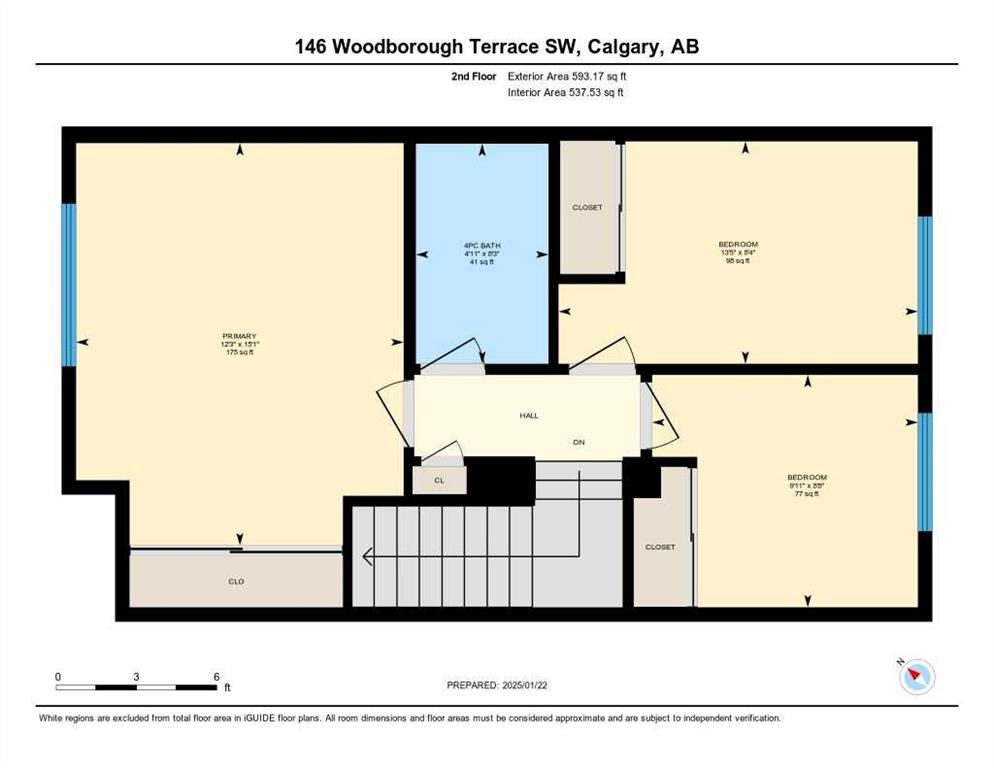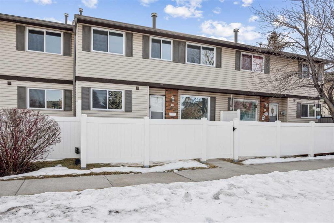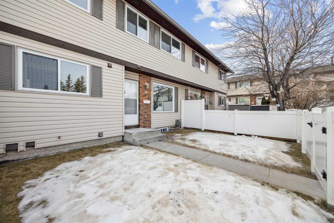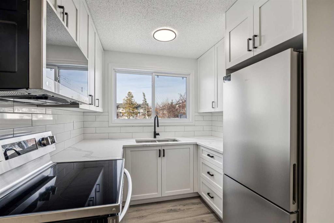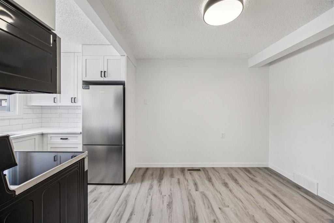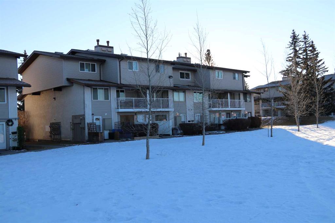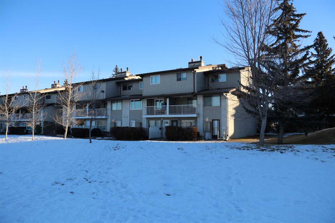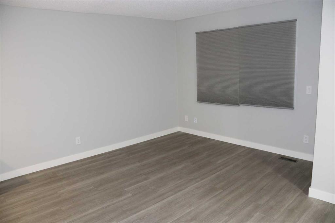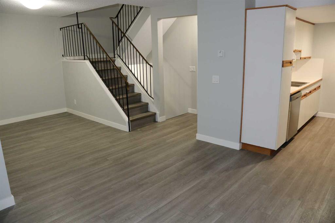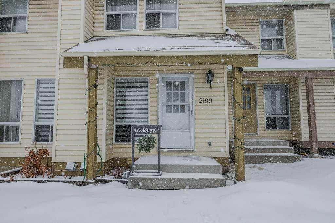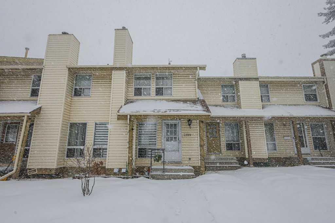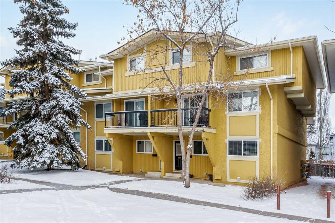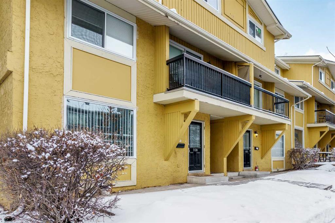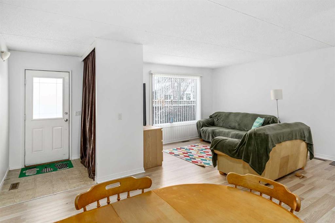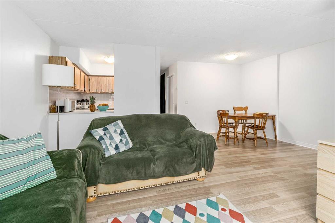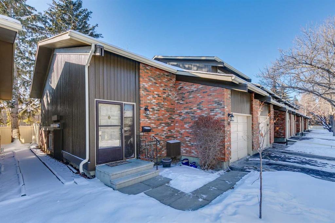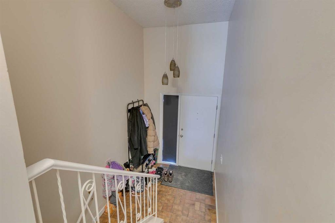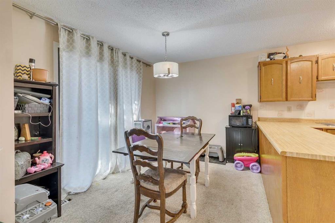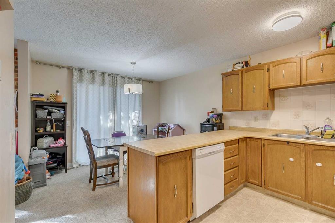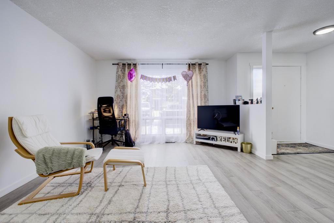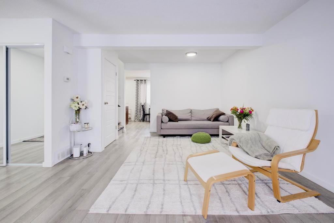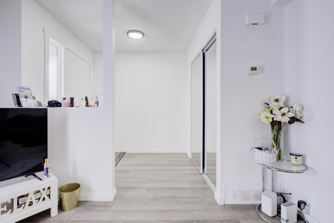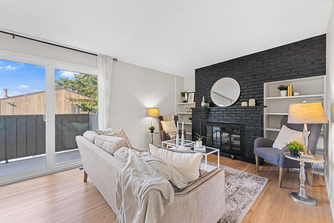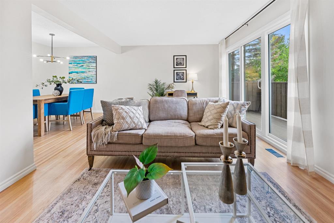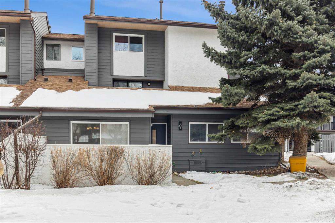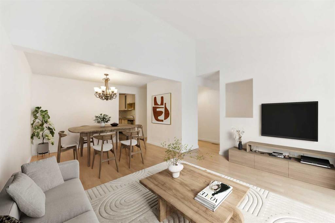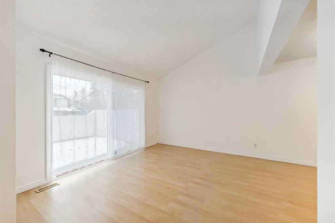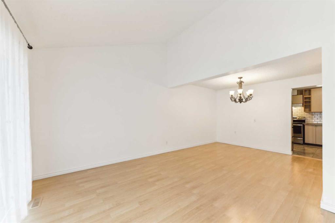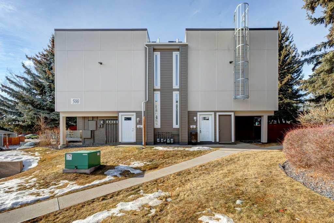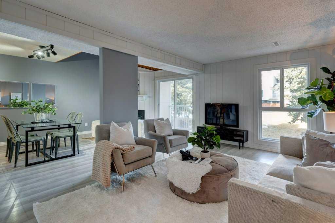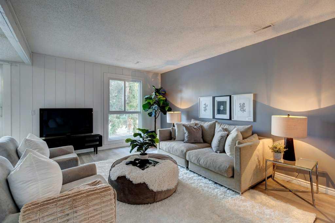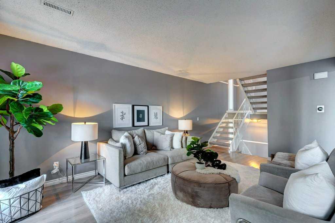146 Woodborough Terrace SW
Calgary T2W 5B5
MLS® Number: A2189515
$ 399,900
3
BEDROOMS
1 + 1
BATHROOMS
1980
YEAR BUILT
This beautifully affordable townhouse is located in the highly sought-after Woodlands community and offers over 1,000 sq. ft. of developed living space. Newly updated and freshly painted in neutral tones, this home is move-in ready. The inviting living room features a wood-burning fireplace, and there is a spacious dining area as well. The bright and airy kitchen boasts recently updated white cabinets, upgraded countertops, three stainless steel appliances, an eating area, and a large window that overlooks the south-facing backyard. Additionally, there is a convenient half bath located adjacent to the back door. Upstairs, you will find new carpeting throughout the generous master bedroom, which includes a wall-to-wall closet, along with two additional well-sized bedrooms and a 4-piece bath. The undeveloped basement is ready for your design ideas. Outside, you will love the private, fully fenced yard, perfect for summer barbecues and playtime with the kids. This home checks all the boxes: it’s move-in ready, truly affordable, and surrounded by excellent schools and parks. Plus, it’s just a short distance from shopping and public transportation.
| COMMUNITY | Woodbine |
| PROPERTY TYPE | Row/Townhouse |
| BUILDING TYPE | Five Plus |
| STYLE | 2 Storey |
| YEAR BUILT | 1980 |
| SQUARE FOOTAGE | 1,046 |
| BEDROOMS | 3 |
| BATHROOMS | 2.00 |
| BASEMENT | Full, Unfinished |
| AMENITIES | |
| APPLIANCES | Dryer, Electric Stove, Freezer, Refrigerator, Washer |
| COOLING | None |
| FIREPLACE | Mantle, Wood Burning |
| FLOORING | Carpet, Laminate, Vinyl |
| HEATING | Forced Air |
| LAUNDRY | In Basement |
| LOT FEATURES | Landscaped |
| PARKING | Stall |
| RESTRICTIONS | Board Approval, Condo/Strata Approval |
| ROOF | Asphalt |
| TITLE | Fee Simple |
| BROKER | Real Broker |
| ROOMS | DIMENSIONS (m) | LEVEL |
|---|---|---|
| Game Room | 17`2" x 14`1" | Basement |
| Furnace/Utility Room | 17`2" x 13`0" | Basement |
| 2pc Bathroom | 5`11" x 4`8" | Main |
| Kitchen | 11`1" x 10`5" | Main |
| Dining Room | 11`1" x 11`4" | Main |
| Living Room | 13`2" x 14`4" | Main |
| 4pc Bathroom | 8`3" x 4`11" | Second |
| Bedroom - Primary | 15`1" x 12`3" | Second |
| Bedroom | 9`11" x 8`8" | Second |
| Bedroom | 13`5" x 8`4" | Second |


