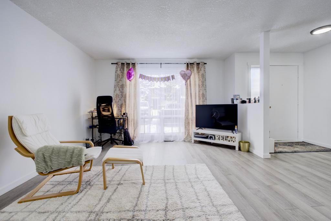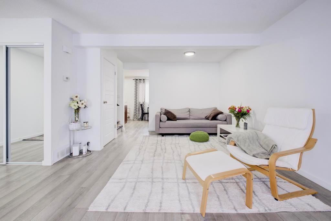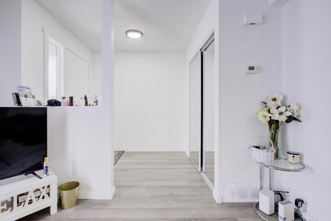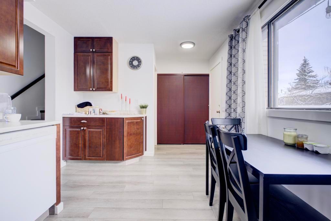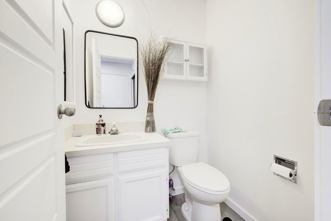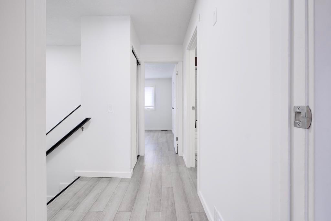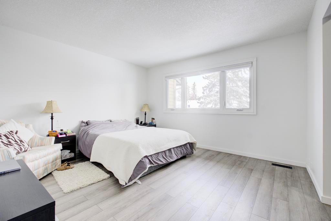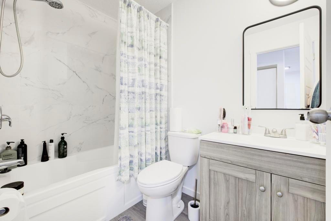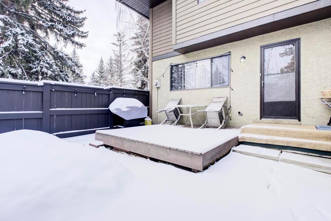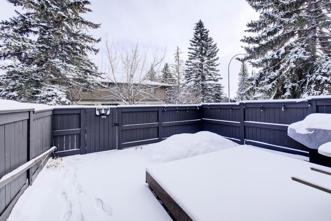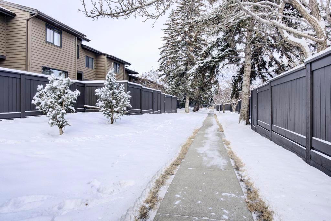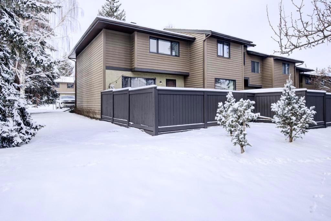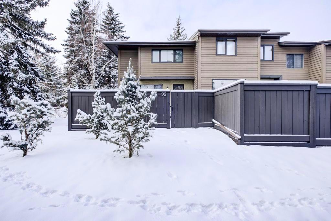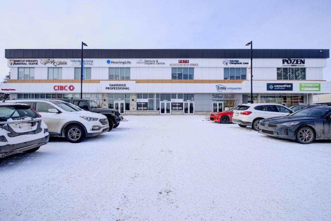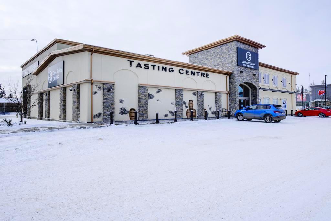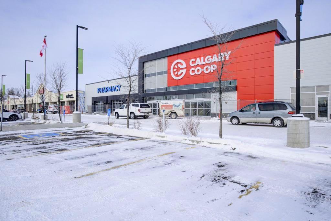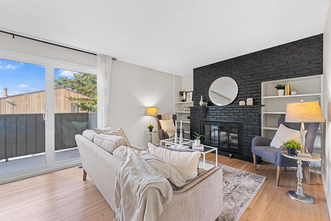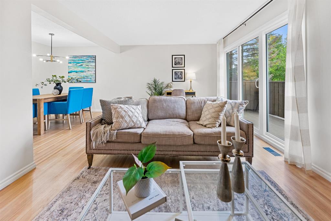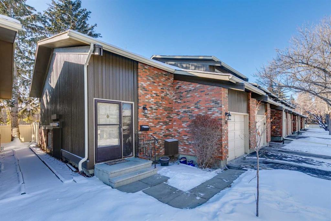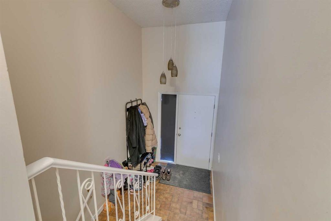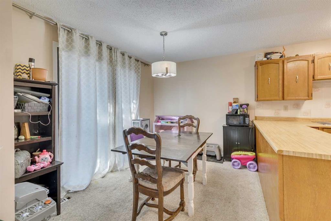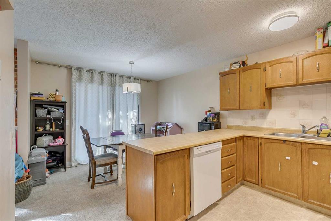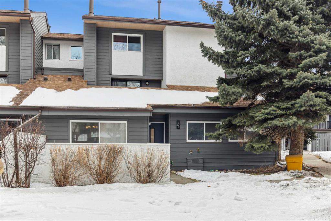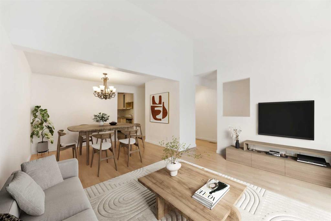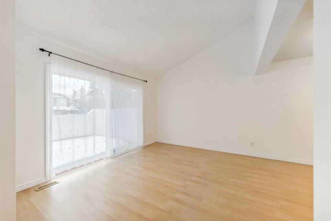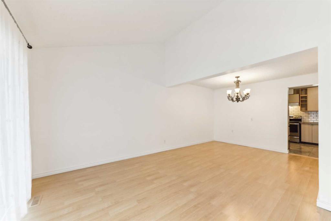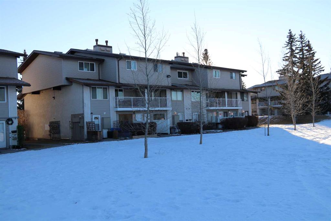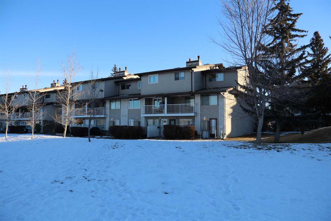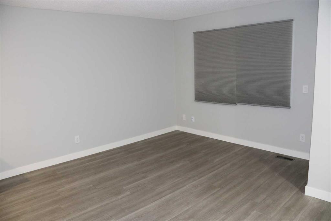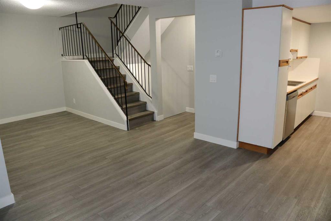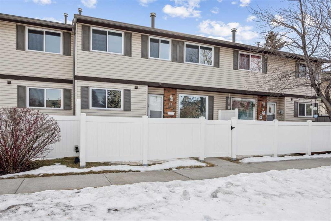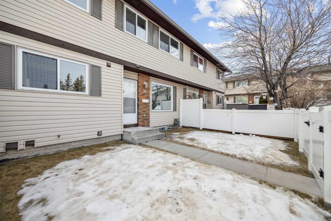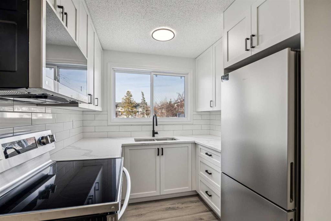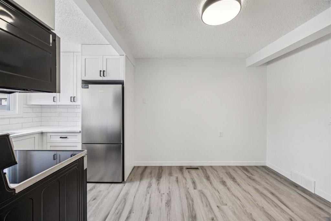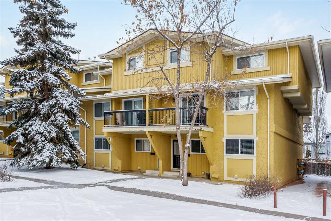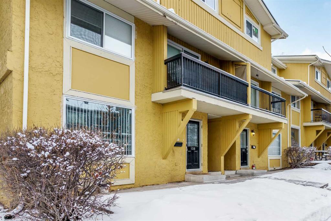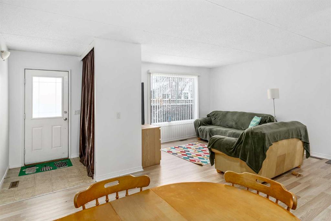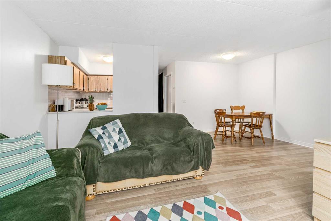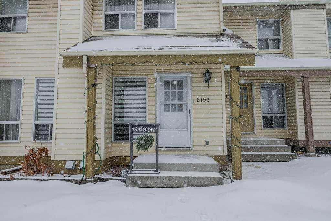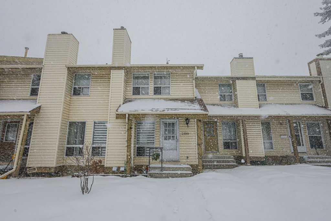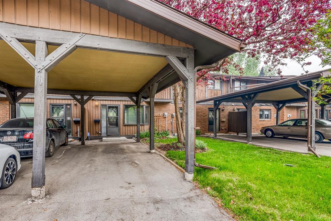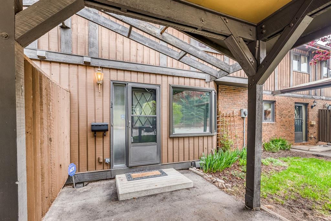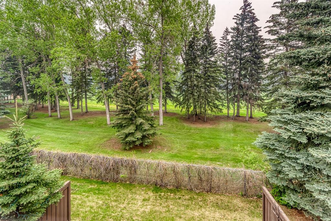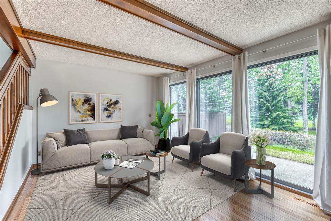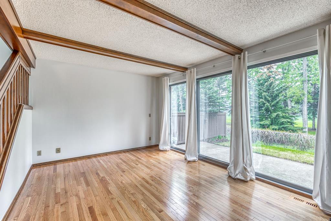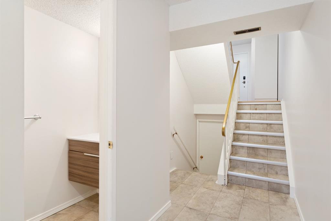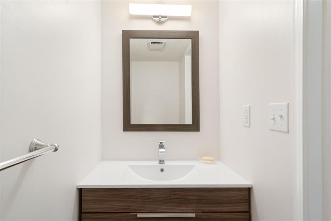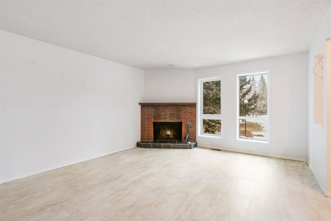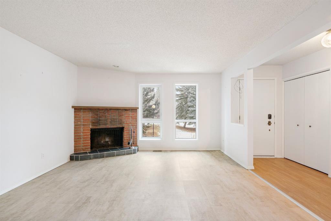99, 2300 Oakmoor Drive SW
Calgary T2V 4N7
MLS® Number: A2192827
$ 399,900
3
BEDROOMS
1 + 1
BATHROOMS
1,134
SQUARE FEET
1976
YEAR BUILT
Located in sought after community of Palliser, this end unit has been tastefully updated and conveniently situated for quick access within the complex. West facing living room offers lots of natural light during the day while the east facing kitchen gets all the morning sun. Main floor features an open living/dining room combination, spacious kitchen with eating area and a 2 piece bath. The enclosed back yard offers a lovely deck for your summer bbq enjoyment. The upper level offers 3 bedroom in total with an extra large primary and a walk in closet. The 4 piece bath has also been tastefully updated. Both upper and lower levels are finished in luxury vinyl plank flooring. The basement offers laundry and additional space for for your family needs. The brand new Co-op grocery store, plaza are directly across the street. South Glenmore park , Southland leisure centers as well as Nellie McClung elementary, John Ware Jr High are all within walking distance or a few minutes drive.
| COMMUNITY | Palliser |
| PROPERTY TYPE | Row/Townhouse |
| BUILDING TYPE | Four Plex |
| STYLE | 2 Storey |
| YEAR BUILT | 1976 |
| SQUARE FOOTAGE | 1,134 |
| BEDROOMS | 3 |
| BATHROOMS | 2.00 |
| BASEMENT | Full, Unfinished |
| AMENITIES | |
| APPLIANCES | Dishwasher, Dryer, Electric Stove, ENERGY STAR Qualified Refrigerator, Washer |
| COOLING | None |
| FIREPLACE | N/A |
| FLOORING | Vinyl Plank |
| HEATING | ENERGY STAR Qualified Equipment, Forced Air, Natural Gas |
| LAUNDRY | In Basement |
| LOT FEATURES | Back Yard |
| PARKING | Stall |
| RESTRICTIONS | Easement Registered On Title, Pet Restrictions or Board approval Required, Restrictive Covenant, Utility Right Of Way |
| ROOF | Asphalt Shingle |
| TITLE | Fee Simple |
| BROKER | Stonemere Real Estate Solutions |
| ROOMS | DIMENSIONS (m) | LEVEL |
|---|---|---|
| Living/Dining Room Combination | 18`9" x 12`9" | Main |
| Kitchen With Eating Area | 13`8" x 9`5" | Main |
| 2pc Bathroom | 4`6" x 5`0" | Main |
| Bedroom | 13`4" x 8`9" | Second |
| 4pc Bathroom | 8`0" x 5`0" | Second |
| Bedroom - Primary | 13`4" x 12`1" | Second |
| Bedroom | 9`8" x 9`9" | Second |


