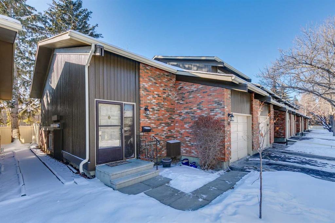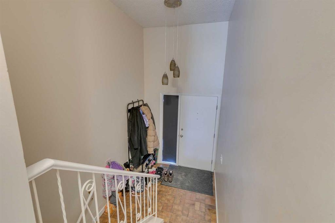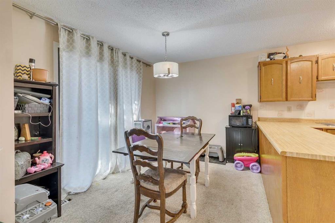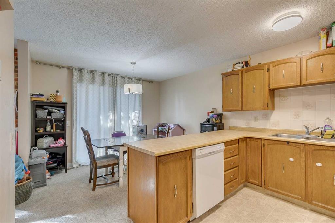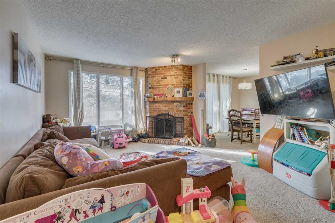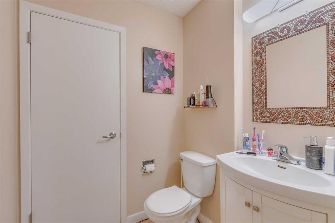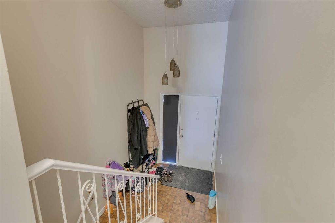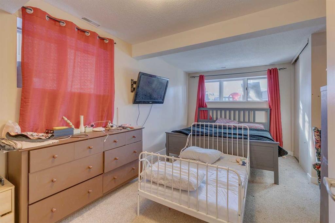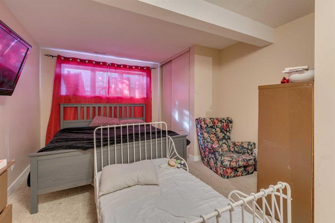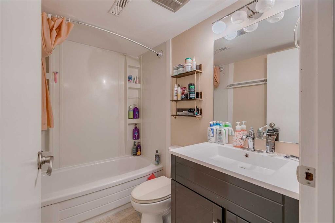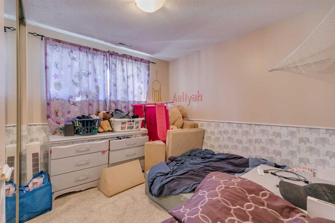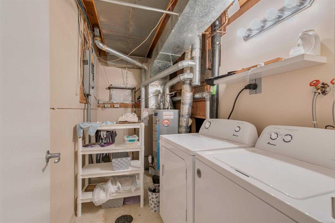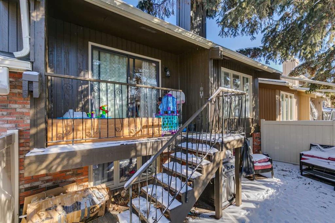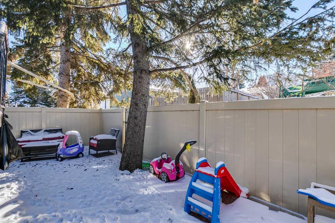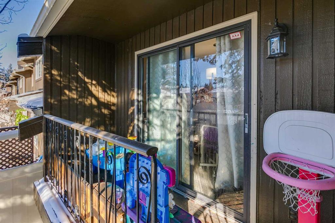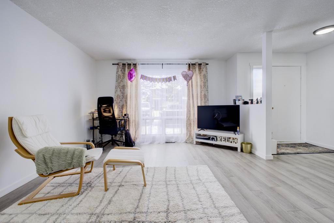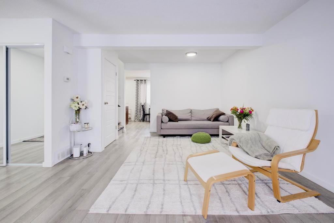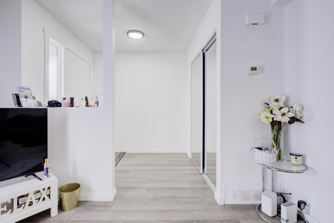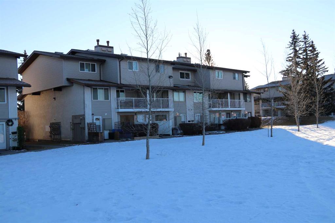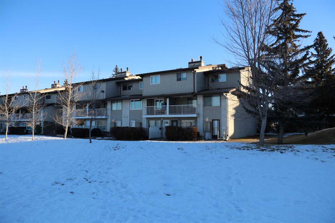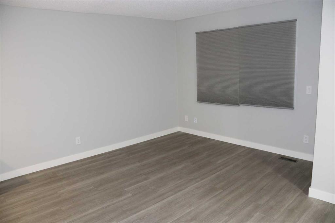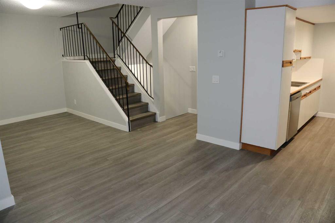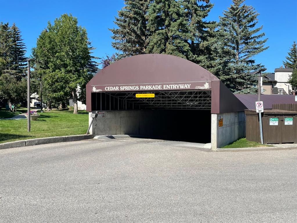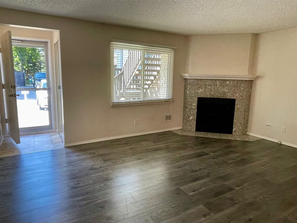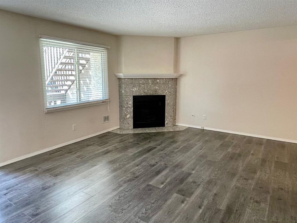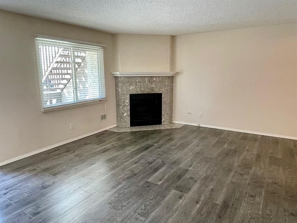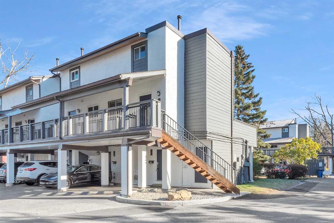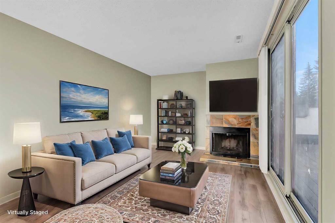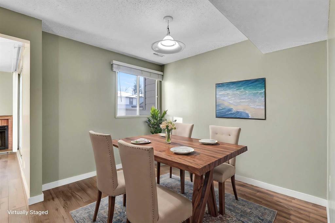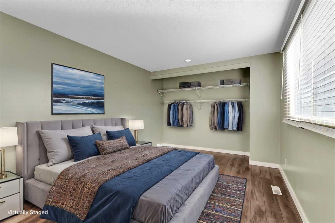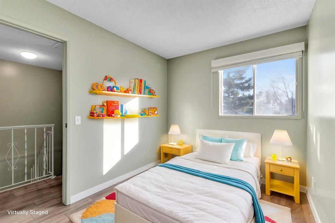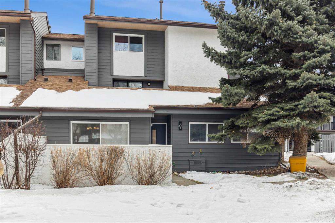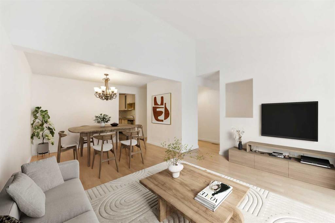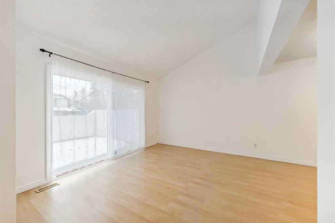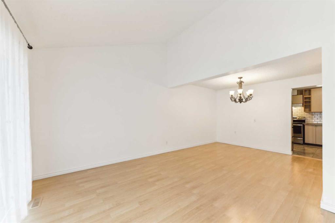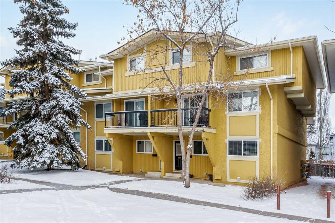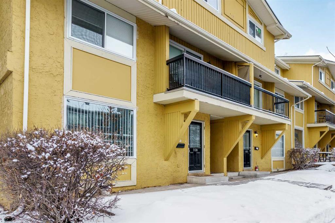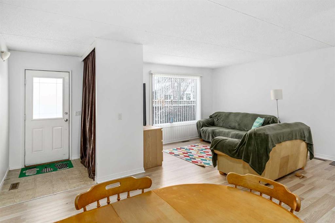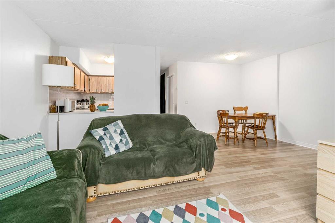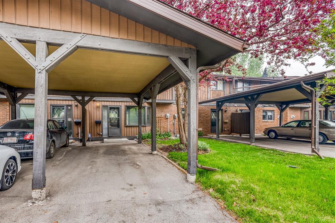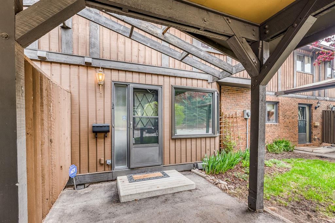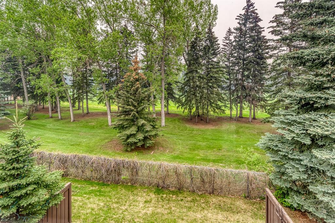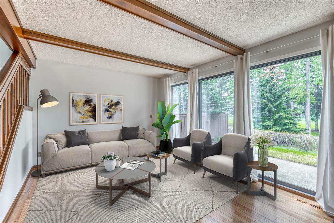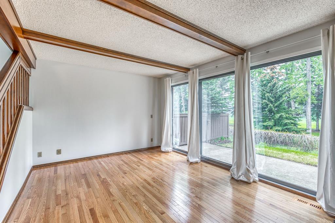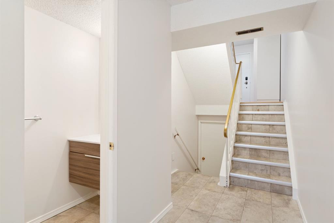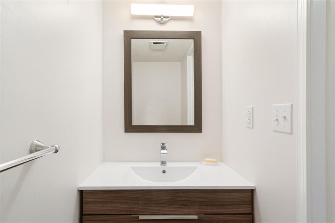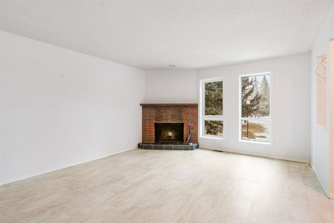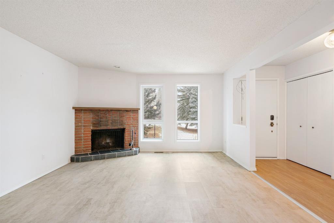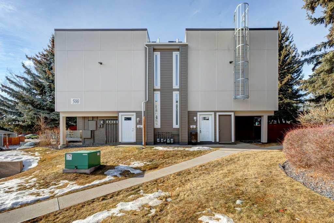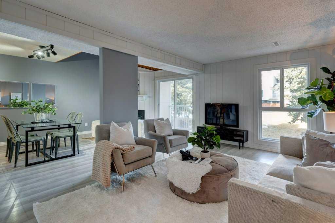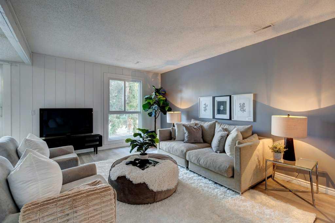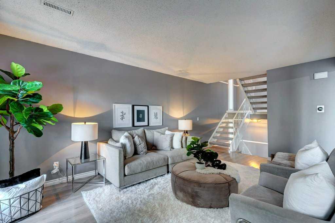48, 10001 Brookpark Boulevard SW
Calgary T2W 3E3
MLS® Number: A2193593
$ 349,900
2
BEDROOMS
1 + 1
BATHROOMS
650
SQUARE FEET
1977
YEAR BUILT
***OPEN HOUSE SATURDAY FEBRUARY 15TH 2PM-4PM*** Charming END-UNIT Bi-Level Townhouse in Braeside! Welcome to this spacious 2 BEDROOM, 2 BATHROOM bi-level townhouse offering OVER 1,200 SQUARE FEET OF DEVELOPED SPACE in the desirable, family-friendly community of Braeside. Featuring a SINGLE ATTACHED GARAGE, a PRIVATE BACKYARD with a balcony, and a cozy WOOD-BURNING FIREPLACE, this home is perfect for those seeking both comfort and convenience. The functional layout includes a bright living area, well-sized bedrooms, and a separate storage room for added convenience. Enjoy being just steps away from Southland Leisure Centre, offering a water park, slides, a gym, a climbing wall, and arenas—a dream location for active families! Nestled near prestigious communities like Pump Hill and Palliser, this home offers easy access to Stoney Trail, 14 Street, and Macleod Trail, making commuting a breeze. You'll also be within walking distance to Escuela St. Benedict Spanish Immersion School (K-6), Shoppers Drug Mart, and Second Cup. Don’t miss this fantastic opportunity—schedule your showing today!
| COMMUNITY | Braeside. |
| PROPERTY TYPE | Row/Townhouse |
| BUILDING TYPE | Other |
| STYLE | Bi-Level |
| YEAR BUILT | 1977 |
| SQUARE FOOTAGE | 650 |
| BEDROOMS | 2 |
| BATHROOMS | 2.00 |
| BASEMENT | Finished, Full |
| AMENITIES | |
| APPLIANCES | Dishwasher, Dryer, Electric Stove, Garage Control(s), Refrigerator, Washer, Window Coverings |
| COOLING | None |
| FIREPLACE | Wood Burning |
| FLOORING | Carpet, Ceramic Tile, Linoleum |
| HEATING | Forced Air |
| LAUNDRY | In Unit |
| LOT FEATURES | Back Lane, Few Trees, Private |
| PARKING | Single Garage Attached |
| RESTRICTIONS | Easement Registered On Title, Utility Right Of Way |
| ROOF | Asphalt Shingle |
| TITLE | Fee Simple |
| BROKER | eXp Realty |
| ROOMS | DIMENSIONS (m) | LEVEL |
|---|---|---|
| Bedroom - Primary | 17`1" x 11`8" | Basement |
| Bedroom | 11`1" x 9`11" | Basement |
| 4pc Bathroom | 7`8" x 5`0" | Basement |
| Foyer | 7`0" x 6`8" | Lower |
| Storage | 6`4" x 5`8" | Main |
| 2pc Bathroom | 5`8" x 5`0" | Main |
| Kitchen | 8`1" x 8`3" | Main |
| Dinette | 11`2" x 8`4" | Main |
| Living Room | 12`7" x 14`10" | Main |


