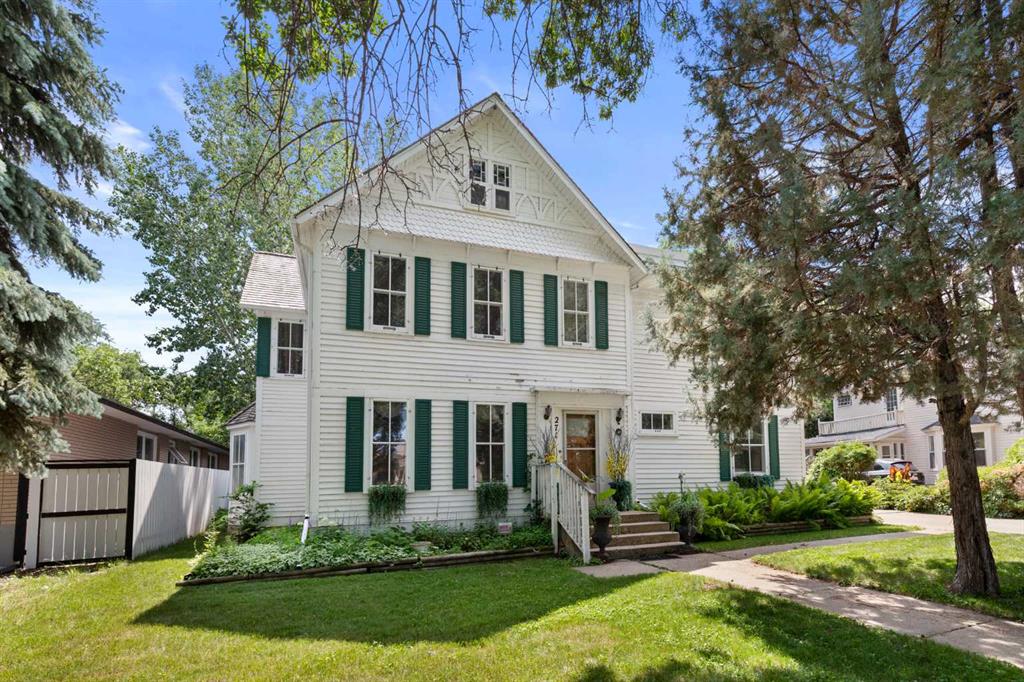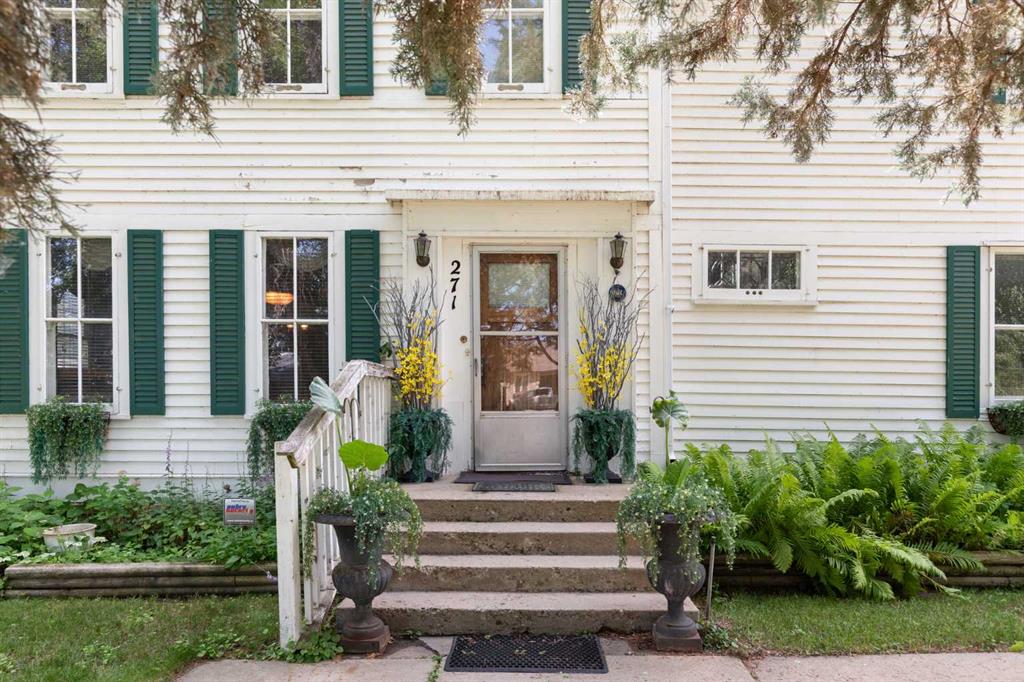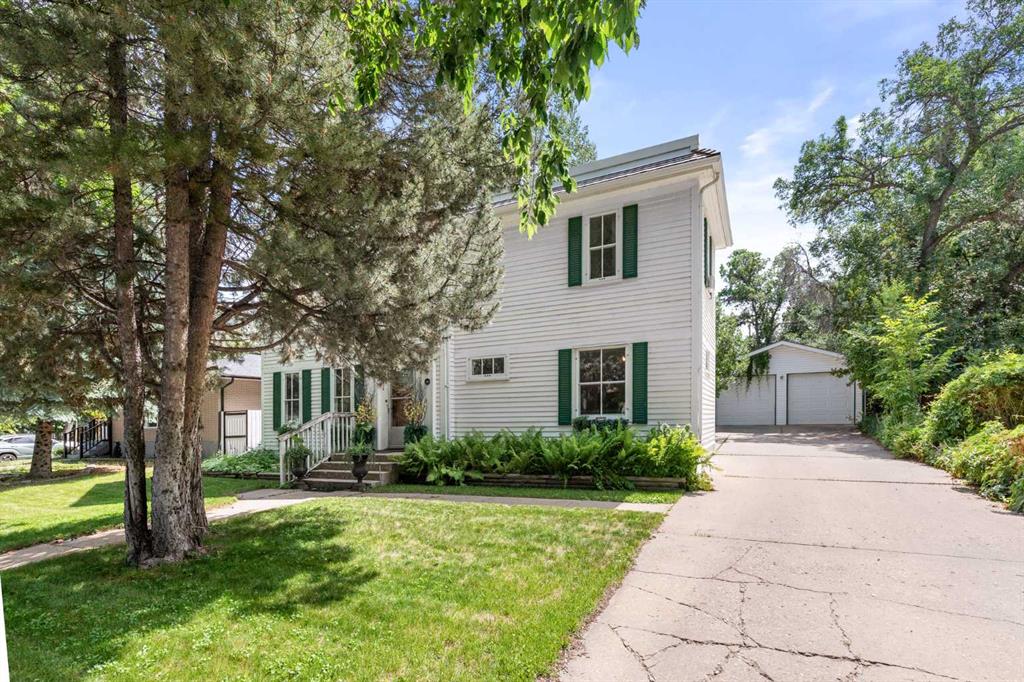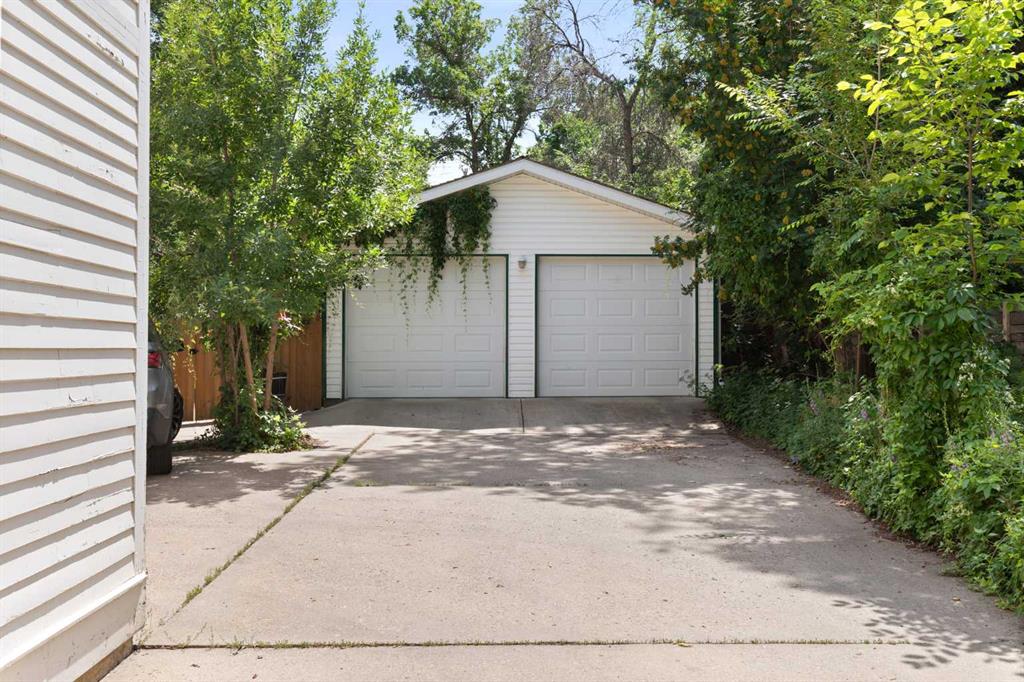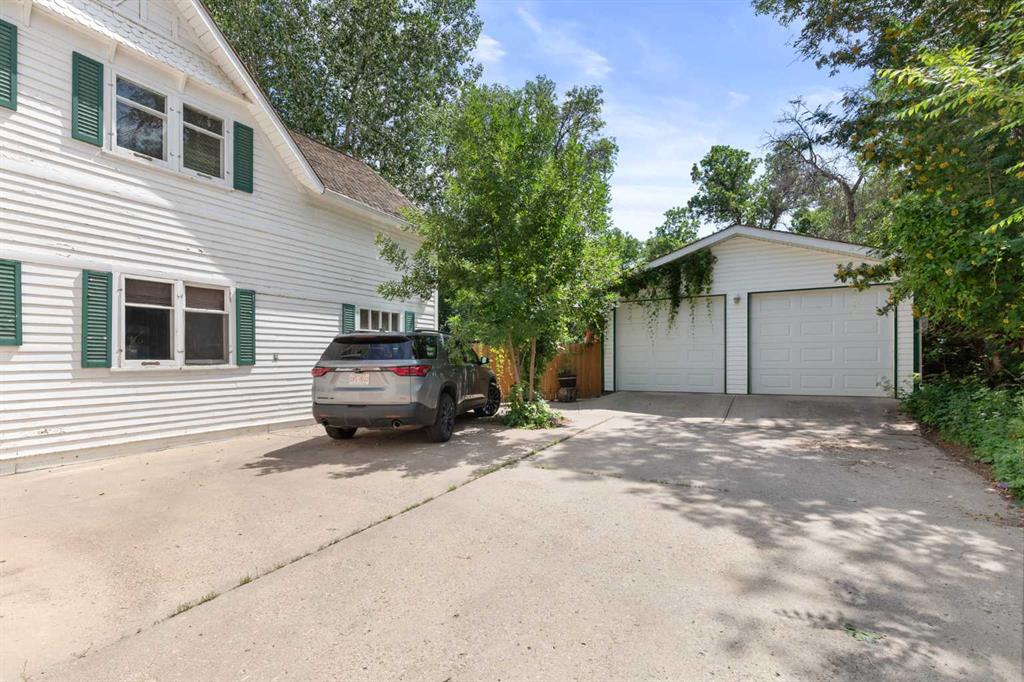140 Terrace Drive NE
Medicine Hat T1C2B2
MLS® Number: A2191923
$ 499,900
4
BEDROOMS
3 + 1
BATHROOMS
1,884
SQUARE FEET
2005
YEAR BUILT
Step into this welcoming 4-bedroom home, where the large entryway immediately sets the tone with its high ceilings and open, airy feel. You’ll love the flow of this home, starting with the main level, which is designed for both comfort and convenience. The main floor features a functional kitchen with a spacious island, perfect for meal prep or entertaining. The cozy living area is anchored by a gas fireplace, making it the ideal spot to relax. A laundry room and a powder room are located nearby for easy access. Upstairs, you’ll find three generous bedrooms, including the primary suite, which offers a walk-in closet and an ensuite with a jetted tub—your own private retreat. A bonus room upstairs adds even more flexibility to the space. Whether you need a home theater, additional bedroom, or a gym, this room is ready for whatever you choose. Downstairs, the fully developed basement offers even more space for your family. You’ll find a cozy family room, a 4th bedroom, plus plenty of storage. An unfinished bathroom is ready for you to complete to your style, making this basement the perfect spot to grow with your family or entertain guests. The exterior of this home is just as impressive. The unique backyard deck is the real showstopper, featuring a built-in bar area and a separate space for the BBQ and smoker—ideal for summer nights with friends and family. There’s also a shed for your lawnmower, and plenty of room for a garden or firepit. The double attached garage and long driveway provide ample parking for all your vehicles. Recent updates include a new A/C unit (2018), brand new shingles (2024), and a new fridge (2021)—giving you peace of mind and one less thing to worry about. Located in one of Medicine Hat's most desirable neighborhoods, this home is ready to welcome its next owner. Don’t miss your chance to make it yours!
| COMMUNITY | Terrace |
| PROPERTY TYPE | Detached |
| BUILDING TYPE | House |
| STYLE | 2 Storey |
| YEAR BUILT | 2005 |
| SQUARE FOOTAGE | 1,884 |
| BEDROOMS | 4 |
| BATHROOMS | 4.00 |
| BASEMENT | Full, Partially Finished |
| AMENITIES | |
| APPLIANCES | Central Air Conditioner, Dishwasher, Microwave, Range Hood, Refrigerator, See Remarks, Stove(s), Washer/Dryer, Window Coverings |
| COOLING | Central Air |
| FIREPLACE | Gas |
| FLOORING | Carpet, Laminate, Tile |
| HEATING | Forced Air |
| LAUNDRY | Main Level |
| LOT FEATURES | Back Lane, Back Yard, Underground Sprinklers |
| PARKING | Double Garage Attached |
| RESTRICTIONS | None Known |
| ROOF | Asphalt Shingle |
| TITLE | Fee Simple |
| BROKER | REAL BROKER |
| ROOMS | DIMENSIONS (m) | LEVEL |
|---|---|---|
| 4pc Bathroom | 5`0" x 9`11" | Basement |
| Bedroom | 9`11" x 14`7" | Basement |
| Game Room | 13`5" x 17`6" | Basement |
| Furnace/Utility Room | 6`1" x 9`11" | Basement |
| 2pc Bathroom | 5`3" x 5`1" | Main |
| Dining Room | 12`4" x 8`9" | Main |
| Kitchen | 12`4" x 11`0" | Main |
| Laundry | 6`7" x 8`11" | Main |
| Living Room | 12`10" x 15`2" | Main |
| 4pc Bathroom | 8`7" x 5`0" | Second |
| 4pc Ensuite bath | 8`7" x 10`0" | Second |
| Bedroom | 12`5" x 10`0" | Second |
| Bedroom | 12`5" x 10`0" | Second |
| Family Room | 17`2" x 14`8" | Second |
| Bedroom - Primary | 16`3" x 12`0" | Second |




































































