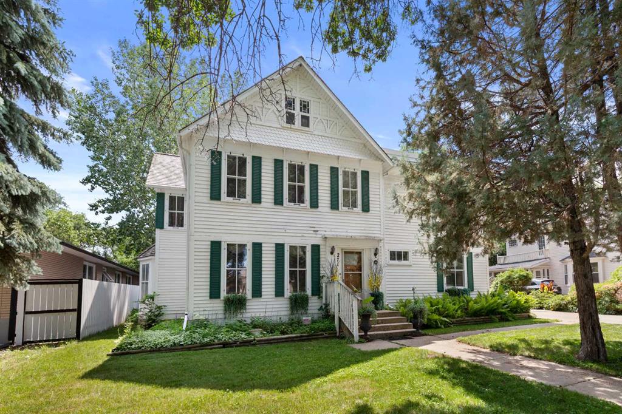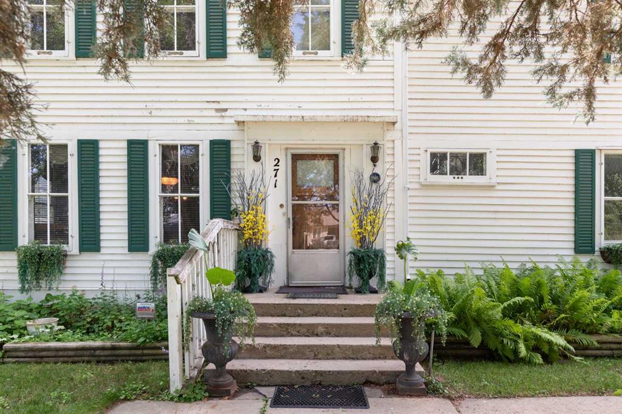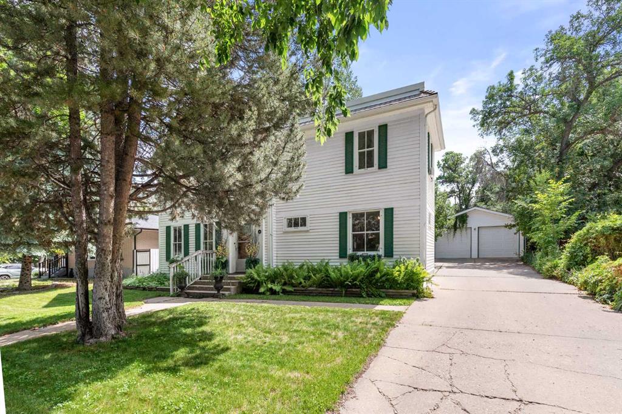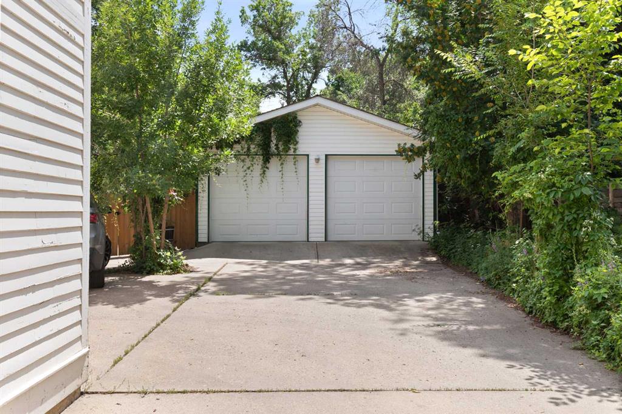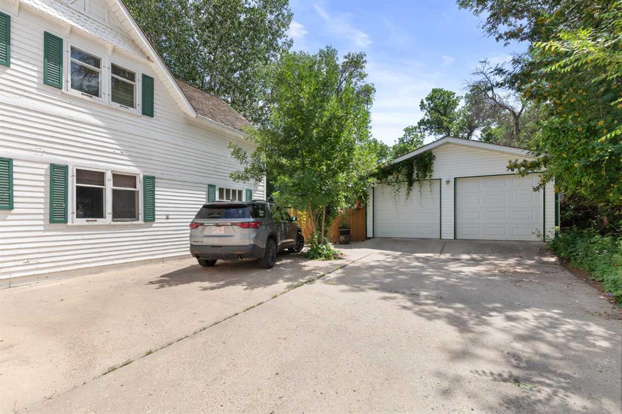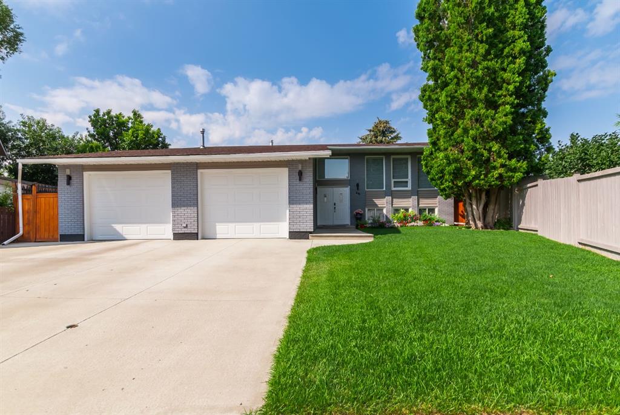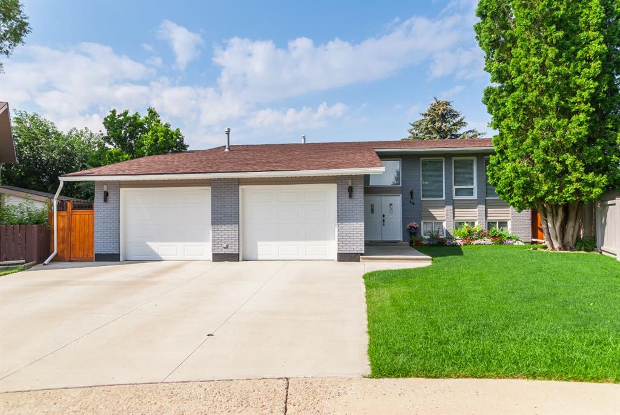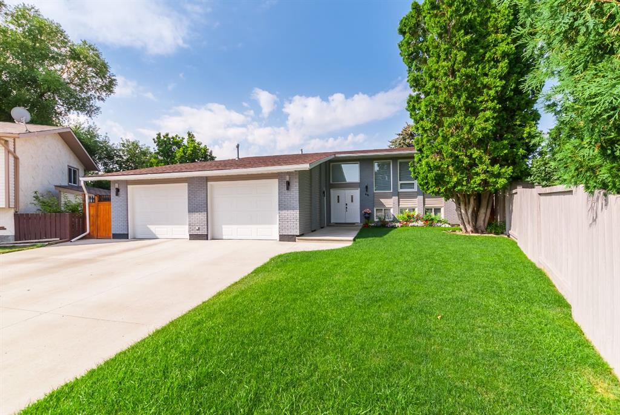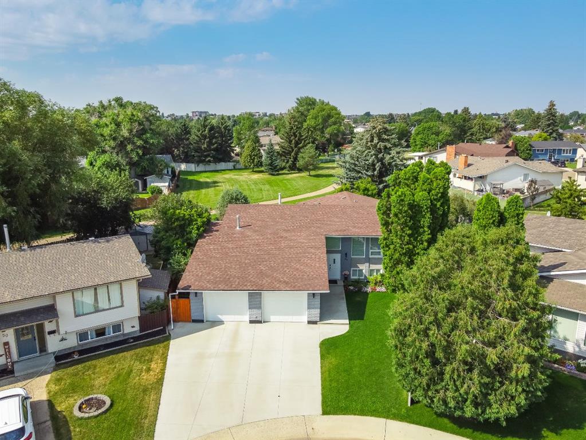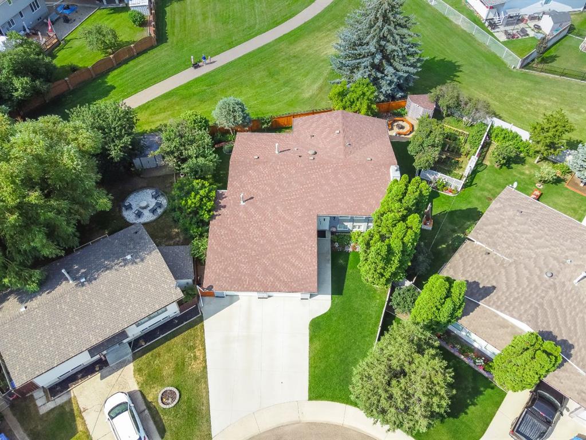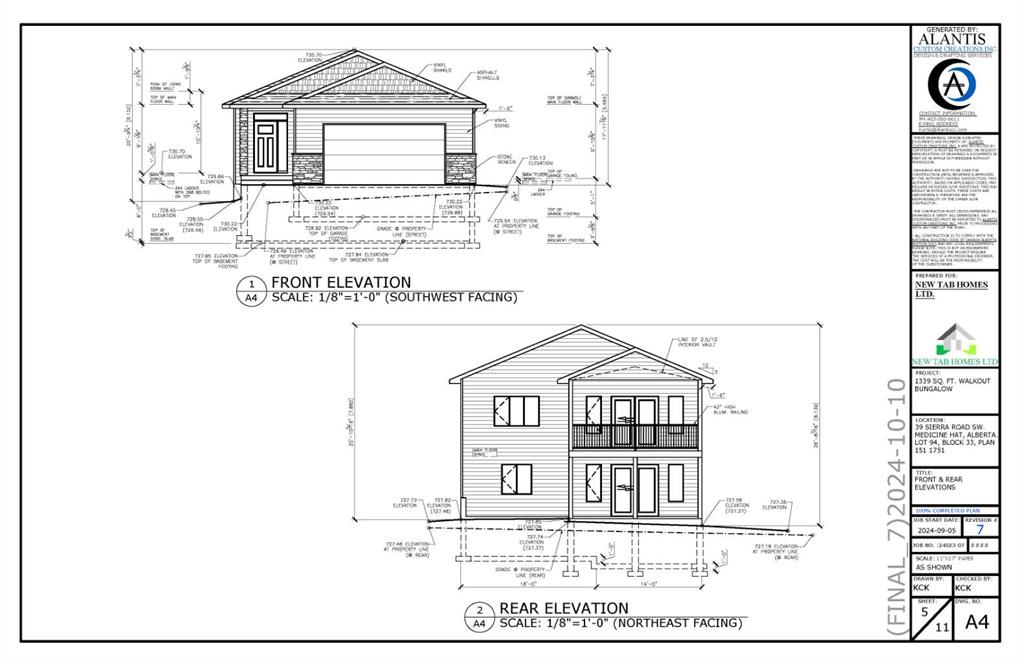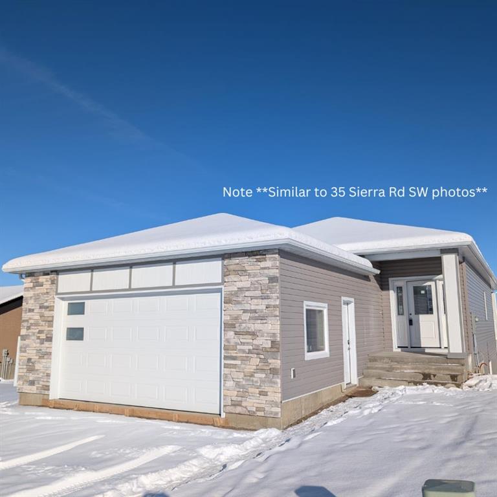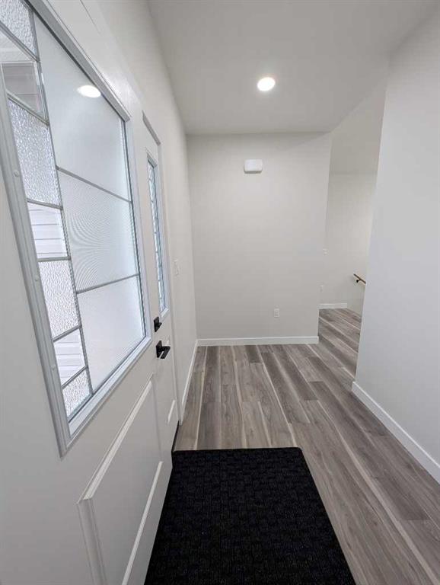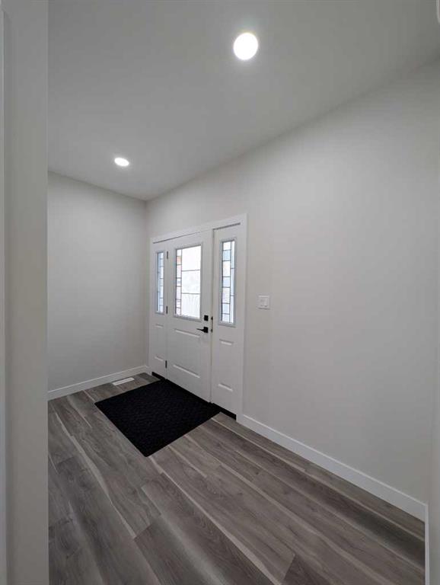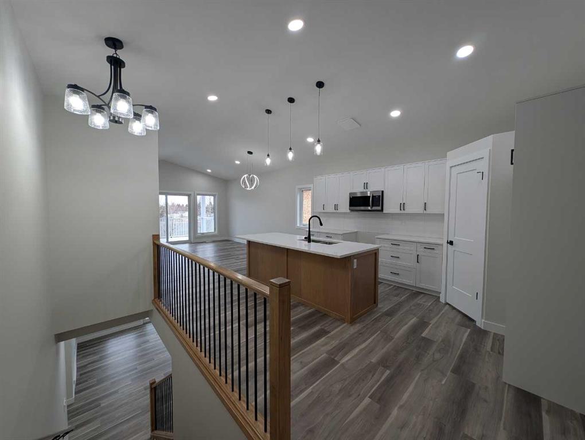1959 16 Avenue SE
Medicine Hat T1A 3T2
MLS® Number: A2186998
$ 534,900
4
BEDROOMS
3 + 0
BATHROOMS
1,455
SQUARE FEET
1996
YEAR BUILT
Welcome to 1959 16 Avenue SE, an immaculate 1455 sqft raised bungalow in the quiet, mature neighbourhood of Crestwood. Built in 1996, this charming, one-owner home has impressive curb appeal with its timeless stucco and brick exterior, creating a classic and inviting first impression. Inside, the bright and welcoming living room features large windows and new hardwood flooring, while the open-concept kitchen and dining area have been beautifully updated with quartz countertops, a modern backsplash, stainless steel appliances, and a pantry. The main floor also includes three spacious bedrooms, the primary with a 3pc ensuite including a tile shower as well as convenient main floor laundry with lots of cabinets/storage in the mudroom out to the garage. The fully developed basement offers incredible versatility with spacious rooms that can be tailored to suit a variety of needs. A large family/recreation room, complete with a beautiful stone gas fireplace and cork backed flooring-provides a warm setting for entertainment or relaxation. The space is large enough to accommodate a pool table or be transformed into a home theatre, playroom or more. In addition, the basement includes an extra bedroom, a generous storage/craft room (could be 5th bedroom), and a workout area that could easily serve as another bedroom, office, or hobby space. Outside, enjoy a landscaped yard with a heated dog house, dog run, covered deck, stamped patio, and underground sprinklers. Recent upgrades include newer windows upstairs, a new roof, new flooring, and updated kitchen features. Don’t miss out on this move-in-ready gem!
| COMMUNITY | Crestwood-Norwood |
| PROPERTY TYPE | Detached |
| BUILDING TYPE | House |
| STYLE | Bungalow |
| YEAR BUILT | 1996 |
| SQUARE FOOTAGE | 1,455 |
| BEDROOMS | 4 |
| BATHROOMS | 3.00 |
| BASEMENT | Finished, Full |
| AMENITIES | |
| APPLIANCES | Central Air Conditioner, Dishwasher, Dryer, Microwave, Refrigerator, Stove(s), Washer, Window Coverings |
| COOLING | Central Air |
| FIREPLACE | Family Room, Gas, Stone |
| FLOORING | Hardwood |
| HEATING | Forced Air, Natural Gas |
| LAUNDRY | Main Level |
| LOT FEATURES | Back Lane, Back Yard, Dog Run Fenced In, Landscaped |
| PARKING | Double Garage Attached |
| RESTRICTIONS | None Known |
| ROOF | Asphalt Shingle |
| TITLE | Fee Simple |
| BROKER | RIVER STREET REAL ESTATE |
| ROOMS | DIMENSIONS (m) | LEVEL |
|---|---|---|
| Family Room | 28`9" x 27`11" | Lower |
| Game Room | 13`0" x 19`11" | Lower |
| 3pc Bathroom | Lower | |
| Bedroom | 11`1" x 11`1" | Lower |
| Storage | 13`8" x 10`6" | Lower |
| Furnace/Utility Room | 11`1" x 6`4" | Lower |
| Kitchen | 14`1" x 10`0" | Main |
| Dining Room | 17`0" x 11`5" | Main |
| Living Room | 15`6" x 16`4" | Main |
| 3pc Bathroom | Main | |
| Bedroom - Primary | 17`9" x 13`3" | Main |
| 3pc Ensuite bath | Main | |
| Bedroom | 14`5" x 9`7" | Main |
| Bedroom | 12`0" x 9`7" | Main |
| Laundry | 10`10" x 6`1" | Main |











































