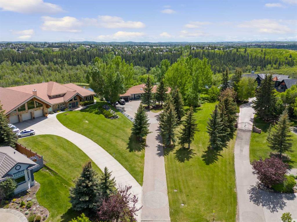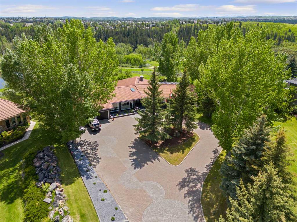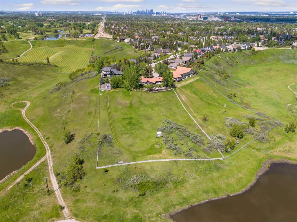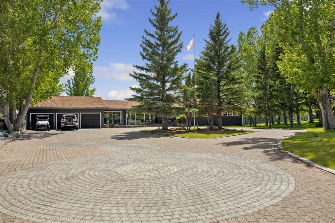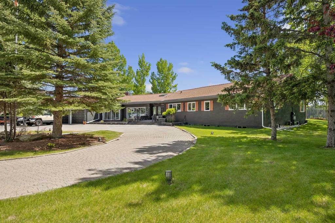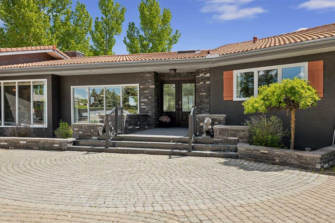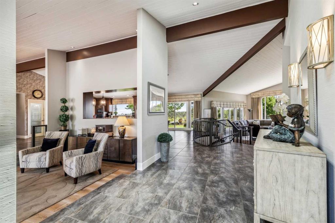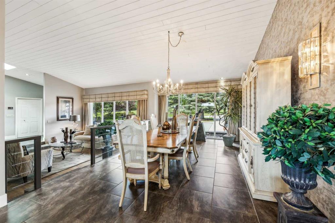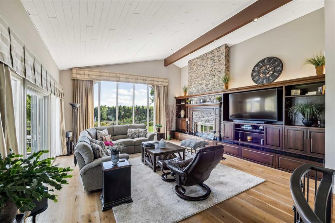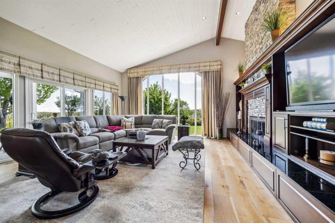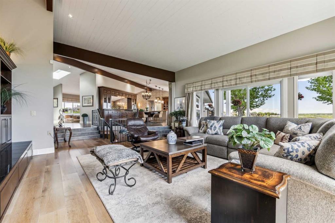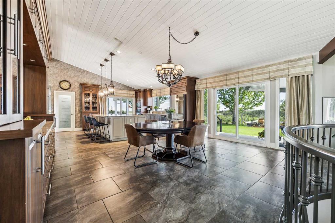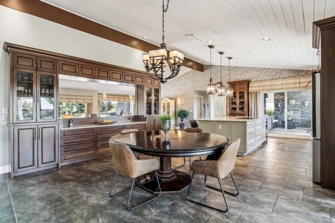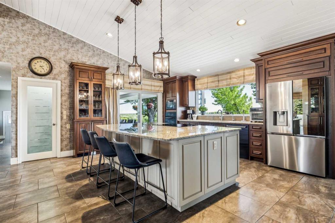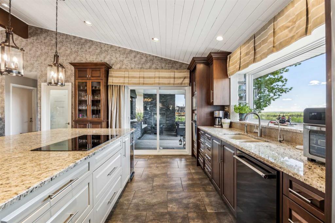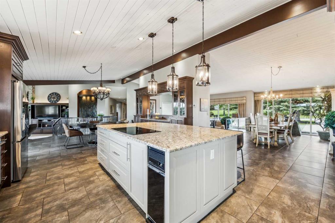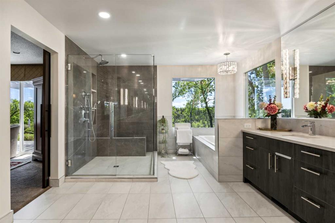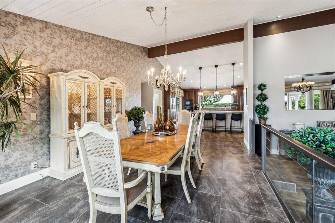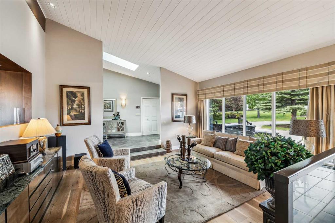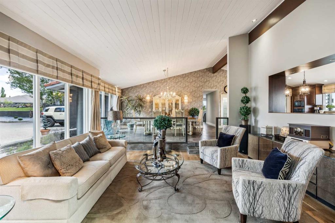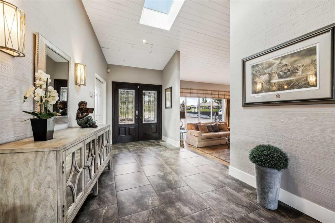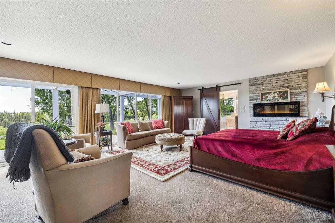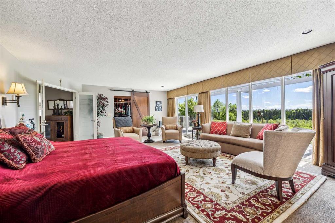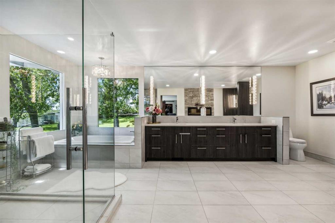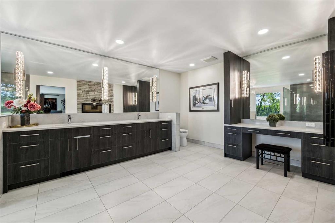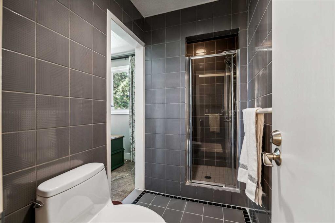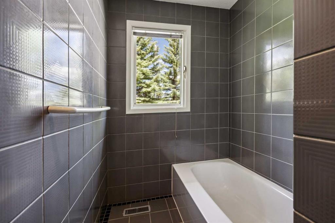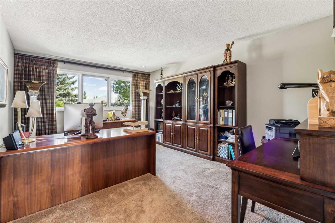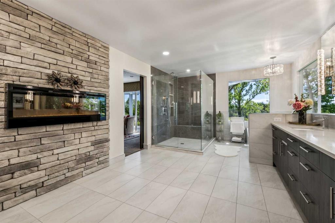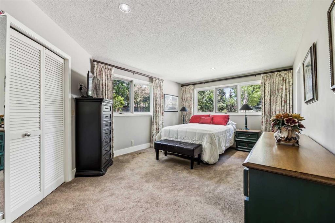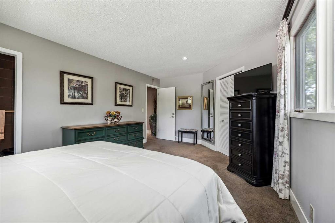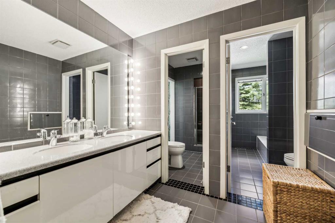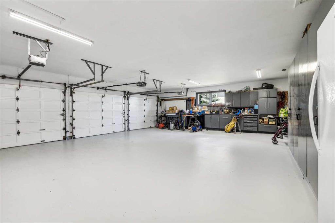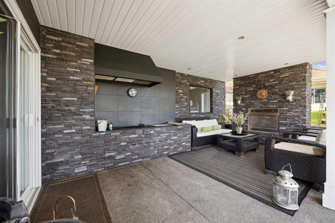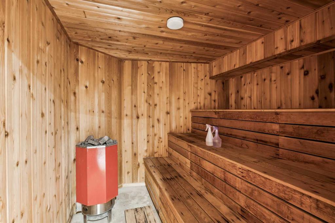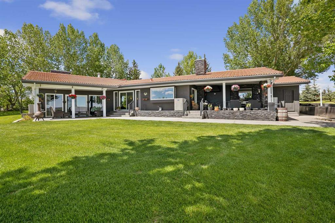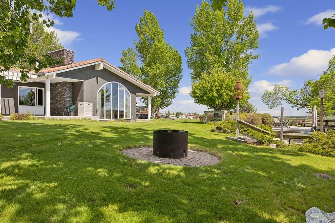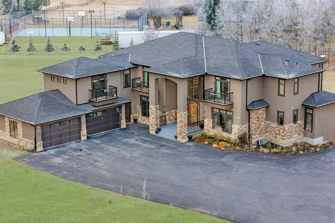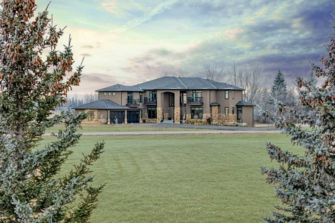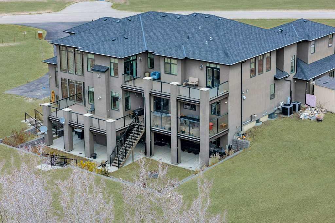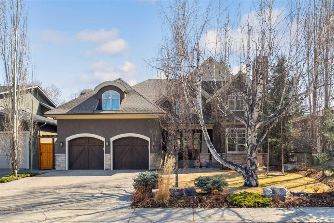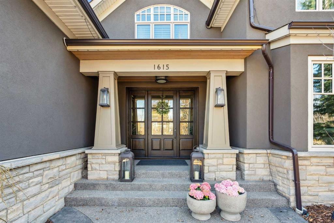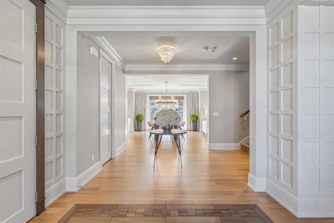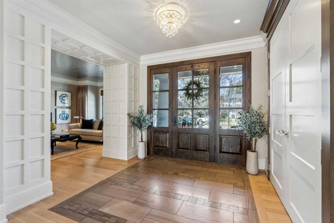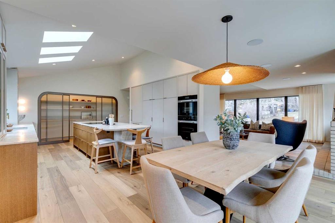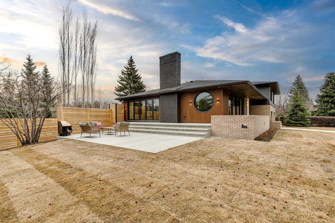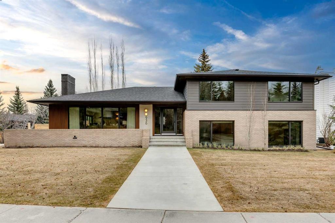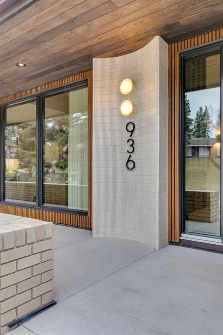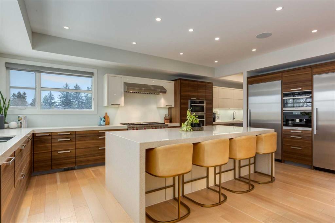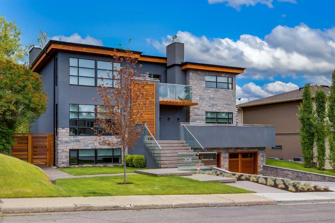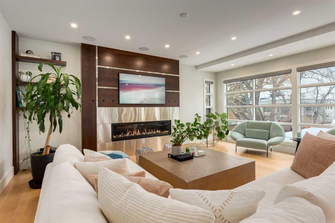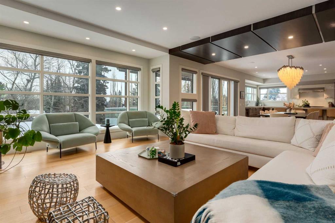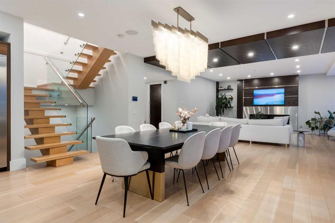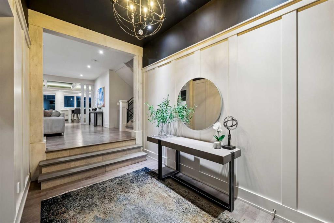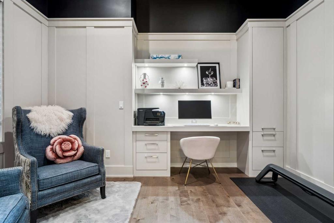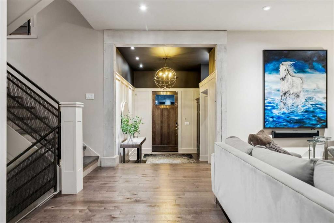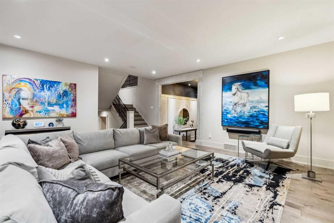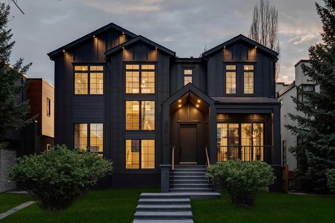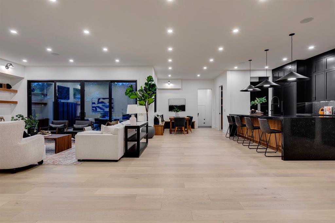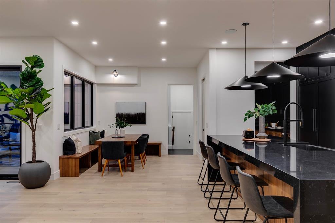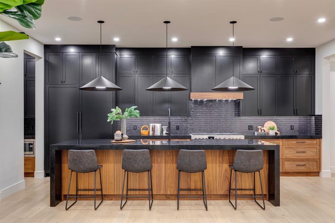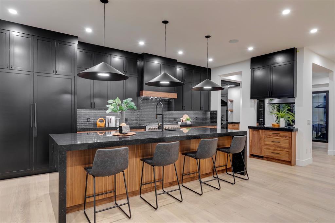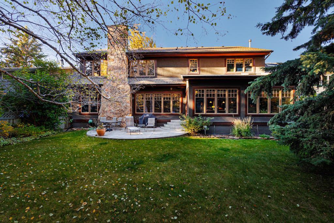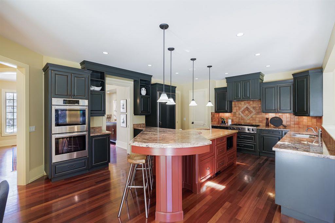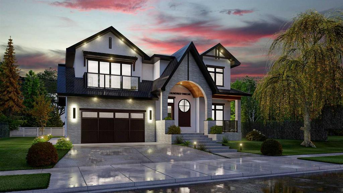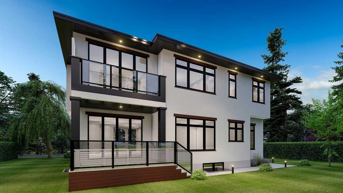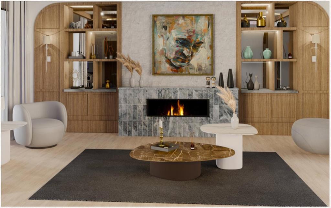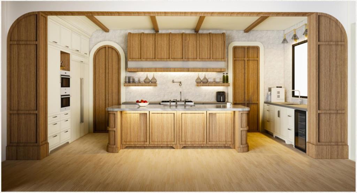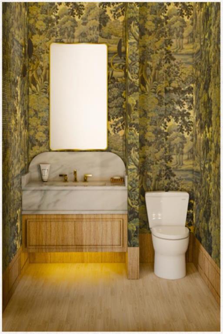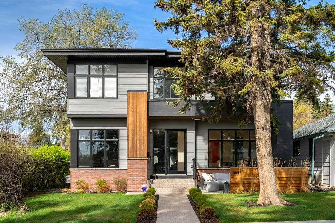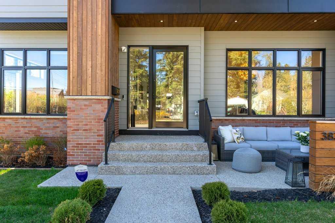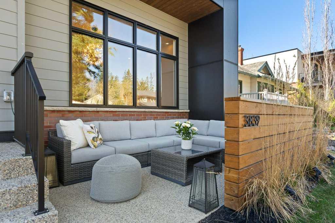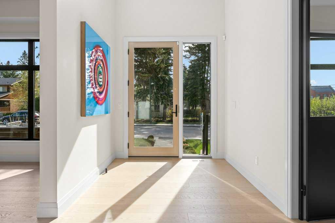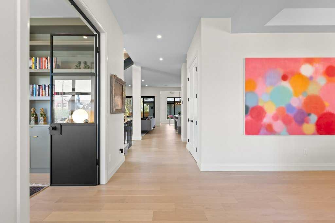13036 Canso Place SW
Calgary T2W 3A8
MLS® Number: A2178353
$ 3,988,888
5
BEDROOMS
4 + 1
BATHROOMS
4,011
SQUARE FEET
1978
YEAR BUILT
Nestled on a sprawling 3.73-acre lot, this home offers a perfect blend of luxury and nature, overlooking Fish Creek Park. With five spacious bedrooms and four elegantly remodeled bathrooms, the home boasts a stunning primary suite with its own fireplace, walk-in closet, and a full ensuite bathroom with a second fireplace. Designed for wellness and leisure, the property includes a sauna, workout room, billiard/rec room, and a separate downstairs living area. A unique water wall adds tranquility to the interior. The expansive grounds feature a greenhouse, tool shed, and professional landscaping with fruit trees. Outdoor amenities include an outdoor kitchen and dining area, a two-tiered deck with views of Fish Creek, and an irrigation system. The property is perfect for hosting gatherings, with space for fires, reunions, and family camping. Accessibility is excellent with a long driveway leading to a three-car garage and ample parking. Located just blocks from Canyon Meadows Golf & Country Club, this home combines luxury living with recreational convenience. Wildlife enthusiasts will appreciate frequent visits from native wildlife, viewable from the deck or yard. With newer appliances and meticulous maintenance, this home is a testament to pride of ownership. This home offers a unique opportunity to live in a luxurious, nature-filled setting, perfect for those seeking elegance and comfort. Call your realtor today to book your private showing!
| COMMUNITY | Canyon Meadows |
| PROPERTY TYPE | Detached |
| BUILDING TYPE | House |
| STYLE | Acreage with Residence, Bungalow |
| YEAR BUILT | 1978 |
| SQUARE FOOTAGE | 4,011 |
| BEDROOMS | 5 |
| BATHROOMS | 5.00 |
| BASEMENT | Finished, Full |
| AMENITIES | |
| APPLIANCES | Built-In Electric Range, Dishwasher, Dryer, Garage Control(s), Refrigerator, Trash Compactor, Washer, Window Coverings |
| COOLING | Central Air |
| FIREPLACE | Electric, Gas |
| FLOORING | Carpet, Ceramic Tile |
| HEATING | Forced Air, Natural Gas |
| LAUNDRY | Main Level |
| LOT FEATURES | Back Yard, Backs on to Park/Green Space, Environmental Reserve, Irregular Lot, Landscaped, No Neighbours Behind, Pie Shaped Lot, Private, Underground Sprinklers |
| PARKING | Triple Garage Attached |
| RESTRICTIONS | None Known |
| ROOF | Clay Tile |
| TITLE | Fee Simple |
| BROKER | eXp Realty |
| ROOMS | DIMENSIONS (m) | LEVEL |
|---|---|---|
| 3pc Bathroom | 13`2" x 11`0" | Basement |
| Bedroom | 18`8" x 20`4" | Basement |
| Bedroom | 14`7" x 12`11" | Basement |
| Game Room | 18`1" x 11`1" | Basement |
| Game Room | 18`10" x 24`0" | Basement |
| 4pc Bathroom | 13`3" x 6`9" | Basement |
| Bedroom | 18`9" x 11`3" | Basement |
| Exercise Room | 18`8" x 22`7" | Basement |
| Game Room | 22`9" x 20`5" | Basement |
| Furnace/Utility Room | 11`8" x 5`10" | Basement |
| 2pc Bathroom | 8`2" x 7`5" | Main |
| 6pc Bathroom | 15`7" x 9`9" | Main |
| Breakfast Nook | 17`10" x 10`9" | Main |
| Family Room | 28`6" x 19`4" | Main |
| Laundry | 15`7" x 7`11" | Main |
| Office | 15`8" x 11`11" | Main |
| 5pc Ensuite bath | 20`3" x 12`0" | Main |
| Bedroom | 18`9" x 12`0" | Main |
| Dining Room | 19`1" x 12`5" | Main |
| Kitchen | 18`1" x 16`3" | Main |
| Living Room | 17`3" x 14`2" | Main |
| Bedroom - Primary | 18`0" x 24`5" | Main |


