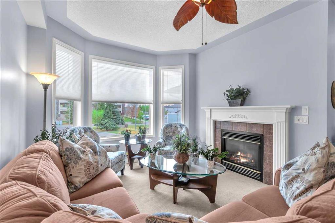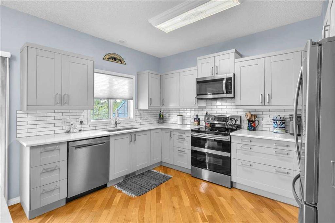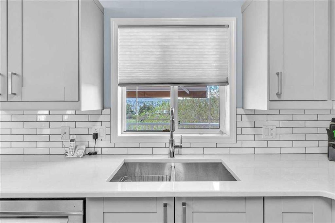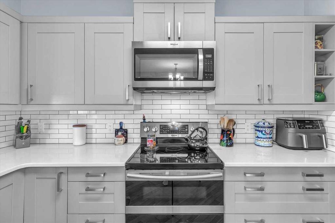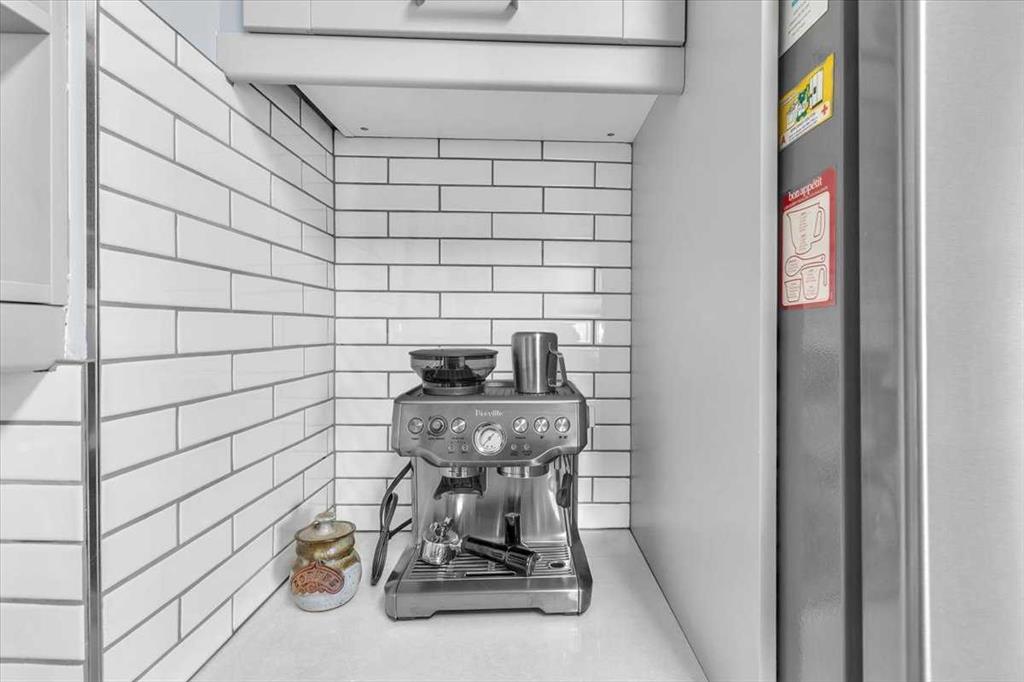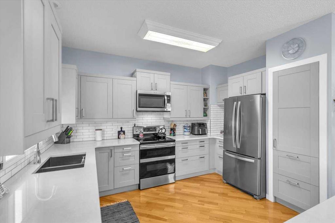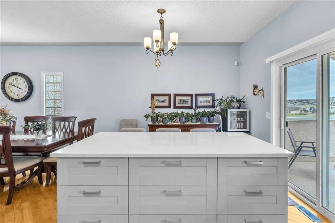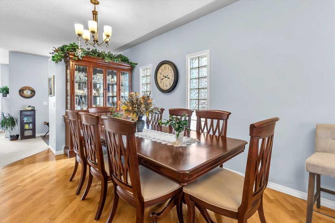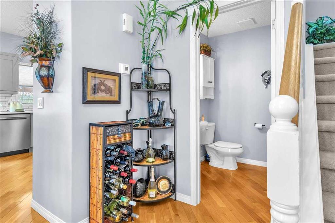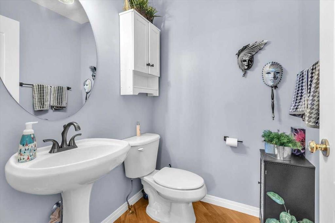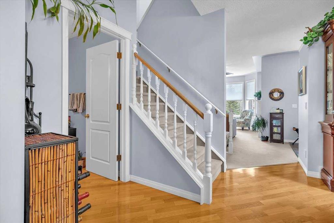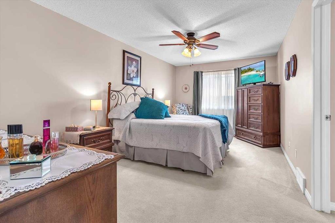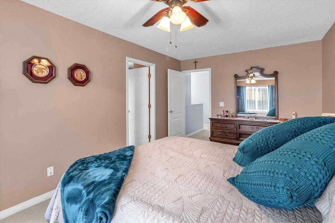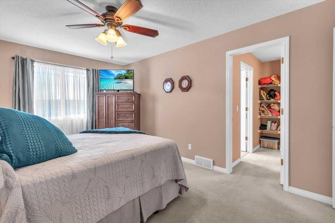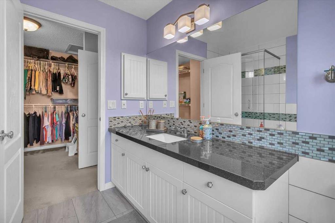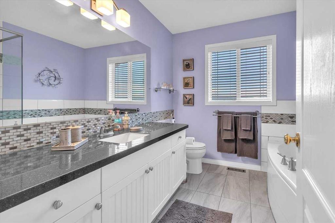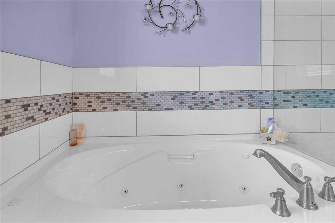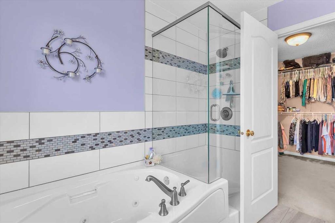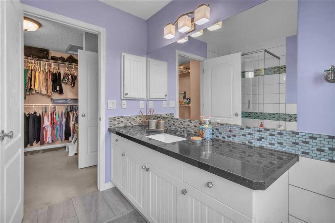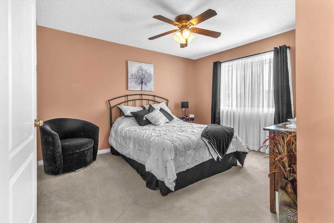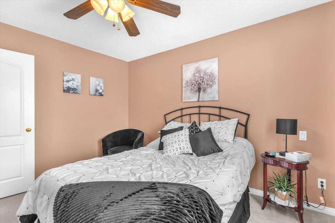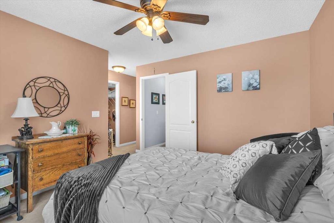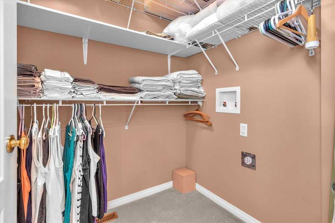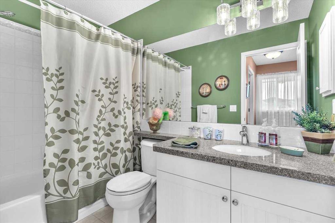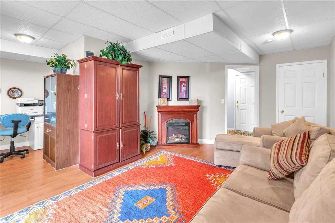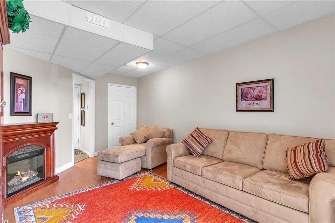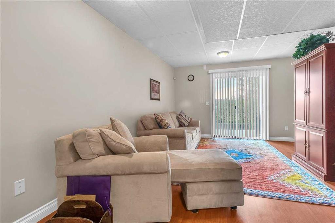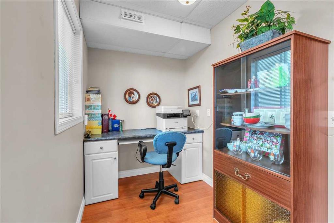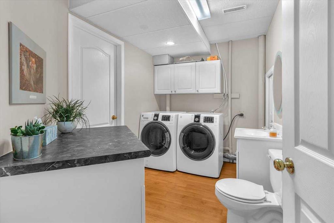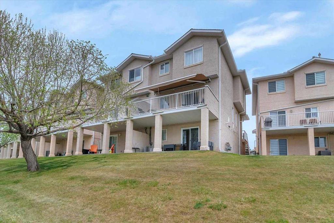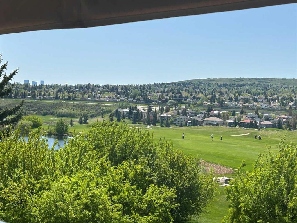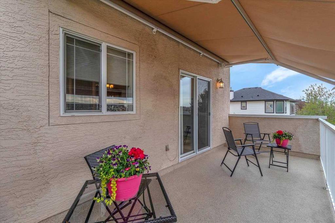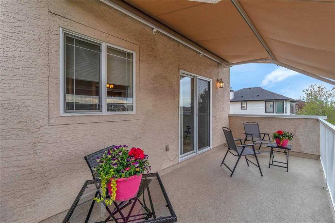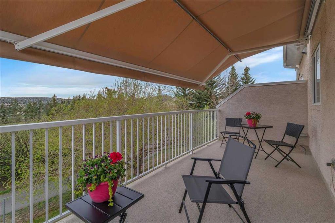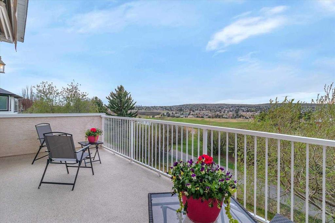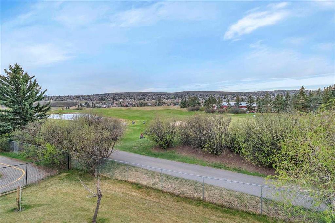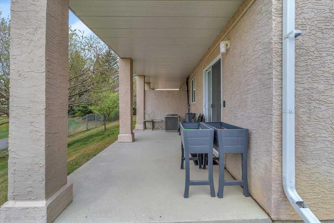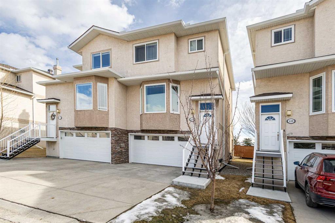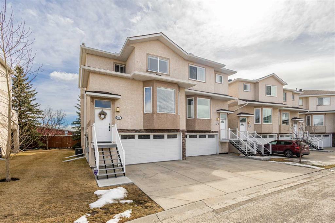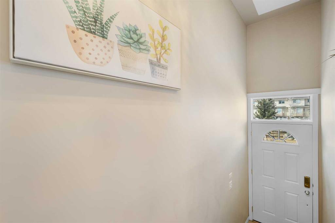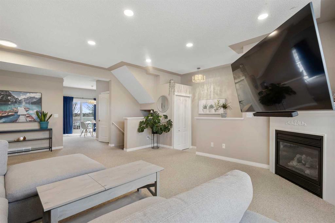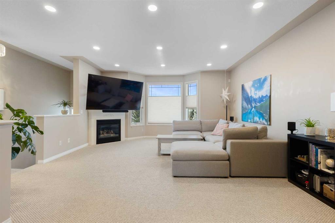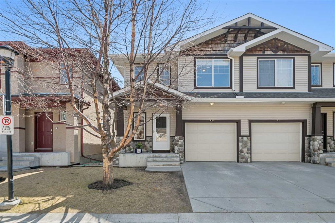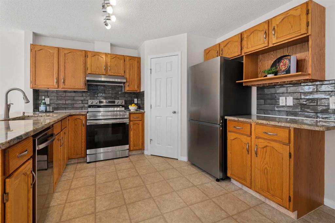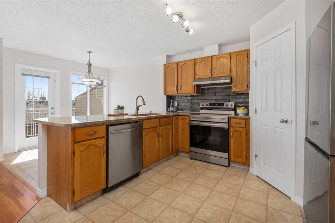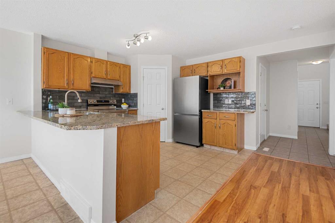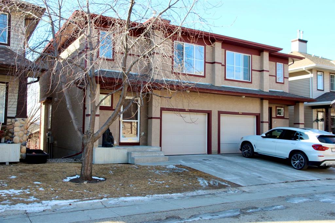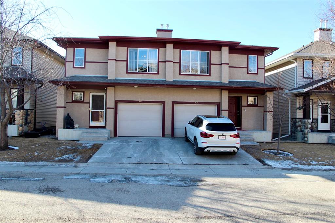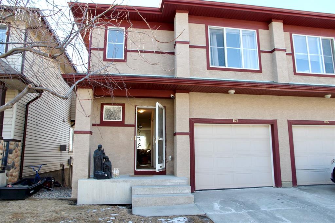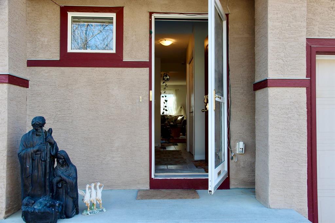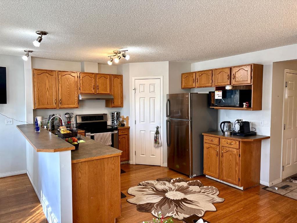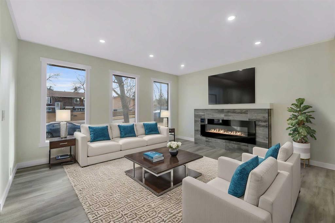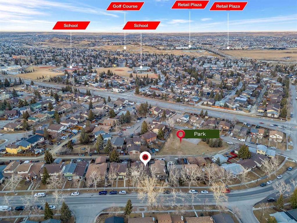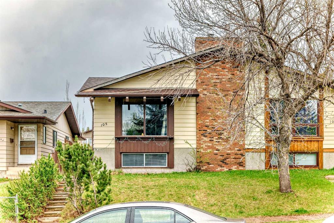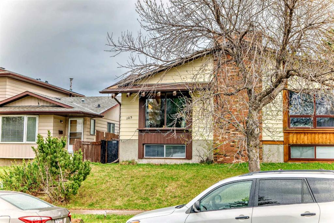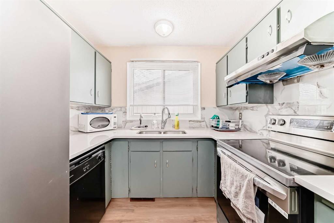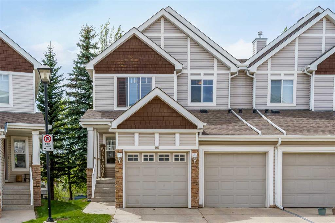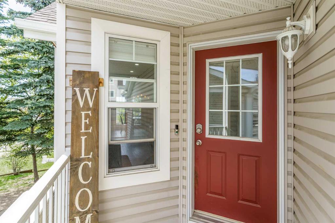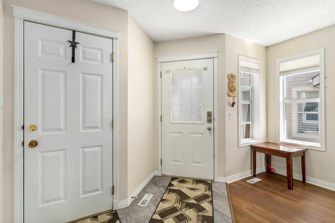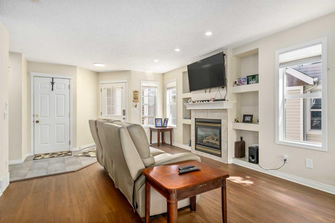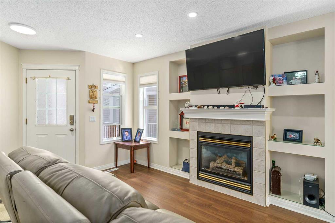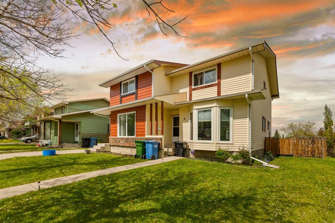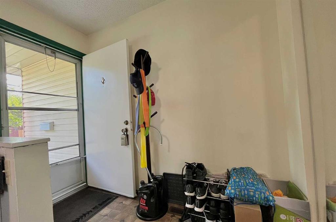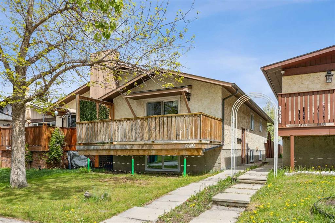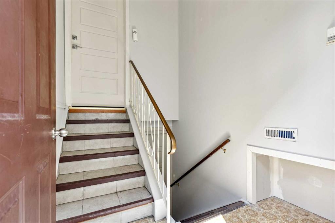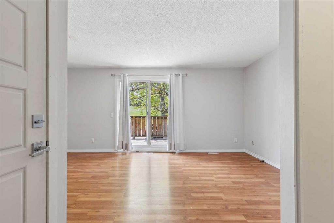13 Country Hills Gardens NW
Calgary T3K 5G1
MLS® Number: A2219620
$ 519,900
2
BEDROOMS
2 + 2
BATHROOMS
1999
YEAR BUILT
Location! Location! Don’t miss out on the gorgeous updated semi-attached home—situated in the most desirable location, backing directly onto the golf course with unobstructed views of lush fairways and mature trees. Step inside and be greeted by a refreshed interior, where quality upgrades shine throughout. The impressive living room boasts high ceilings, a cozy gas fireplace, and a large bayed window that fills the space with natural light while offering serene views of the private green space and charming gazebo just outside your door. The stunning kitchen has been fully updated with modern cabinetry featuring pull-out storage drawers, quality appliances, and a massive island with a breakfast bar—perfect for entertaining. A dedicated coffee bar adds an extra touch of luxury to your morning routine. The large dining area easily accommodates an oversized table, ideal for family gatherings and dinner parties. Step outside through the sliding doors to the upper deck and enjoy panoramic views of the golf course. A remote-controlled awning offers shade on hot summer days, allowing for comfortable outdoor living. Upstairs, you’ll find two generously sized bedrooms, each with its own ensuite bathroom and walk-in closet. The optional laundry hookups on the upper level add extra convenience. The primary suite feels like a private retreat – it features a luxurious Ensuite with a relaxing jetted tub, separate walk-in shower, a large vanity with granite countertop, and a huge walk-in wardrobe closet. The fully developed lower level offers even more living space with a large family room and an adjoining study featuring a built-in desk—perfect for working from home or homework sessions. Step out through the patio door to a spacious concrete patio and take in peaceful views of the golf course—your extended outdoor living space awaits! A large laundry room with a convenient guest bathroom adds everyday functionality, while generous storage keeps everything organized. You'll appreciate the air conditioning, and updated furnace, humidifier and hot water tank (replaced 2021). The double attached garage allows for extra storage and makes coming and going a breeze, plus there’s plenty of visitor parking available for guests. Excellent location! Enjoy the walking paths and easy access to main roadways through-out the city. Close to shopping, transit and the Calgary International Airport. Pride of ownership and move-in ready. A pleasure to show!
| COMMUNITY | Country Hills |
| PROPERTY TYPE | Semi Detached (Half Duplex) |
| BUILDING TYPE | Duplex |
| STYLE | 2 Storey, Side by Side |
| YEAR BUILT | 1999 |
| SQUARE FOOTAGE | 2,025 |
| BEDROOMS | 2 |
| BATHROOMS | 4.00 |
| BASEMENT | Finished, See Remarks, Walk-Out To Grade |
| AMENITIES | |
| APPLIANCES | Central Air Conditioner, Dishwasher, Dryer, Electric Stove, Freezer, Garage Control(s), Microwave Hood Fan, Refrigerator, Washer, Window Coverings |
| COOLING | Central Air |
| FIREPLACE | Gas, Living Room |
| FLOORING | Carpet, Hardwood, Laminate |
| HEATING | Forced Air |
| LAUNDRY | Lower Level, Upper Level |
| LOT FEATURES | Backs on to Park/Green Space, No Neighbours Behind, On Golf Course, Views |
| PARKING | Double Garage Attached |
| RESTRICTIONS | Airspace Restriction, Easement Registered On Title, Encroachment, Restrictive Covenant, Utility Right Of Way |
| ROOF | Asphalt Shingle |
| TITLE | Fee Simple |
| BROKER | RE/MAX Complete Realty |
| ROOMS | DIMENSIONS (m) | LEVEL |
|---|---|---|
| 2pc Bathroom | 10`8" x 7`0" | Lower |
| Family Room | 19`1" x 17`6" | Lower |
| Storage | 5`2" x 3`1" | Lower |
| Furnace/Utility Room | 7`3" x 4`9" | Lower |
| 2pc Bathroom | 5`6" x 4`11" | Main |
| Breakfast Nook | 10`0" x 10`10" | Main |
| Dining Room | 10`0" x 14`11" | Main |
| Foyer | 5`9" x 6`8" | Main |
| Kitchen | 9`1" x 13`0" | Main |
| Living Room | 13`4" x 17`5" | Main |
| 4pc Ensuite bath | 9`0" x 5`0" | Second |
| 4pc Ensuite bath | 8`1" x 9`0" | Second |
| Bedroom | 12`2" x 12`9" | Second |
| Bedroom - Primary | 10`6" x 17`10" | Second |
| Walk-In Closet | 8`2" x 9`0" | Second |
| Walk-In Closet | 5`6" x 7`5" | Second |


