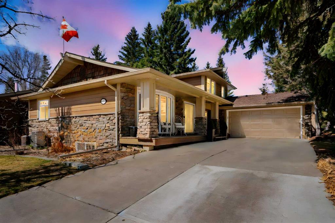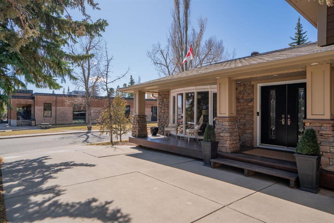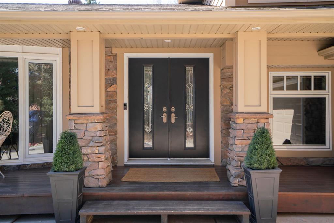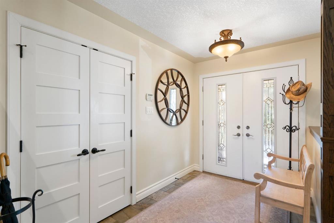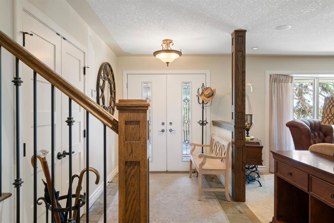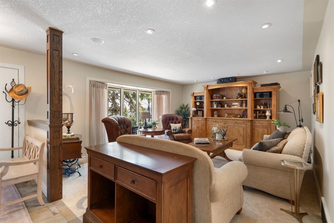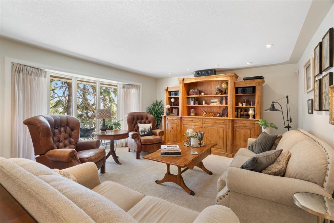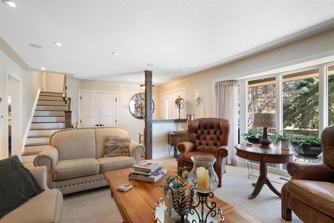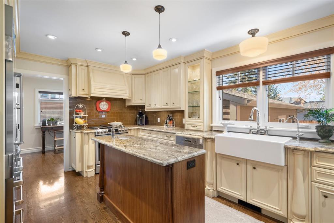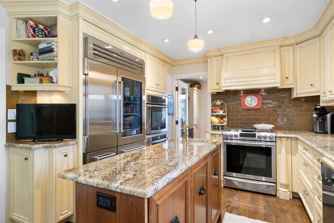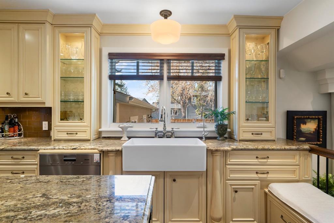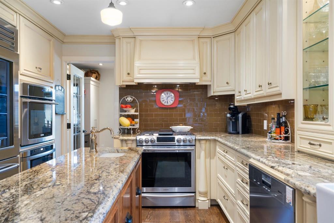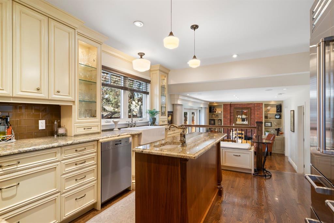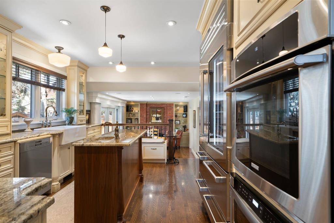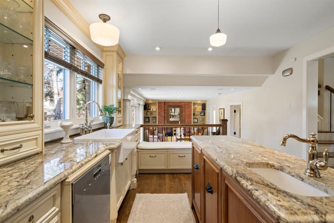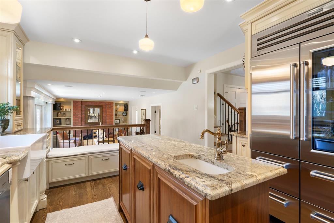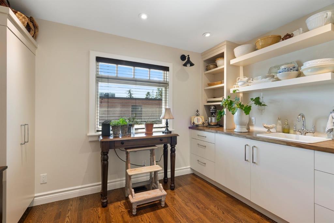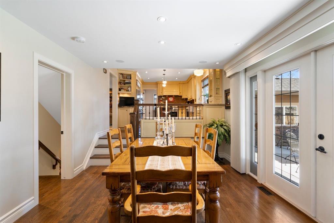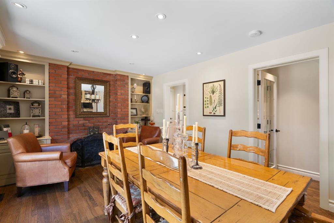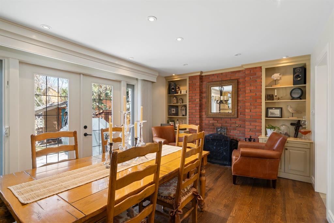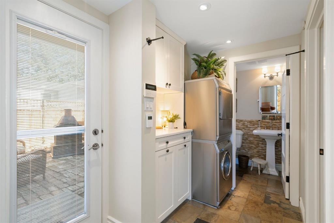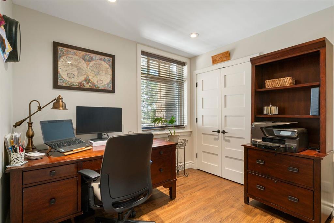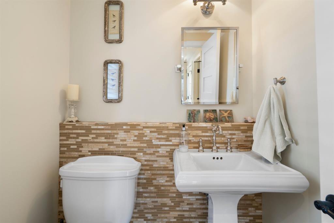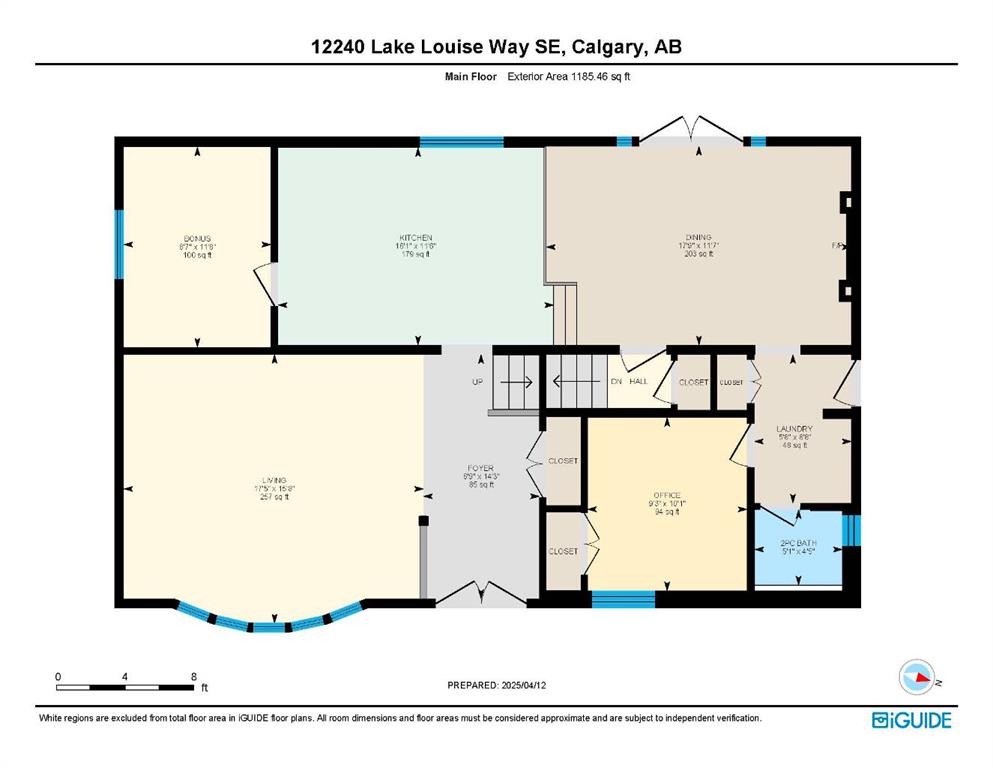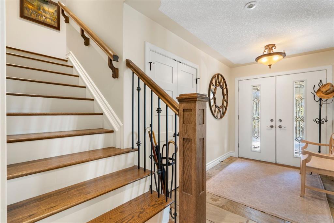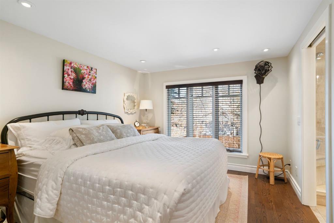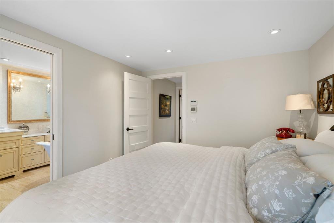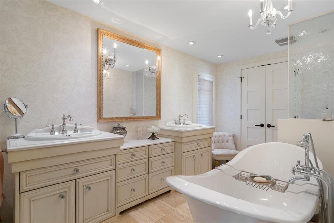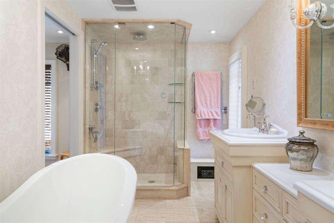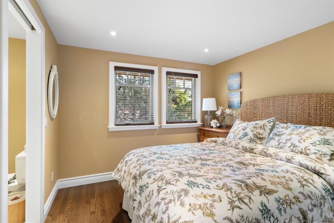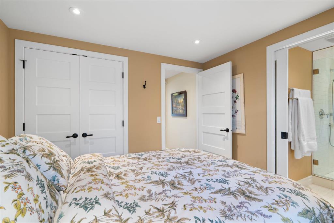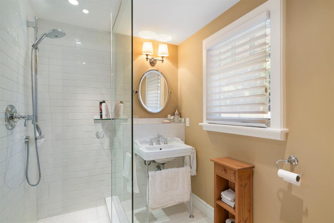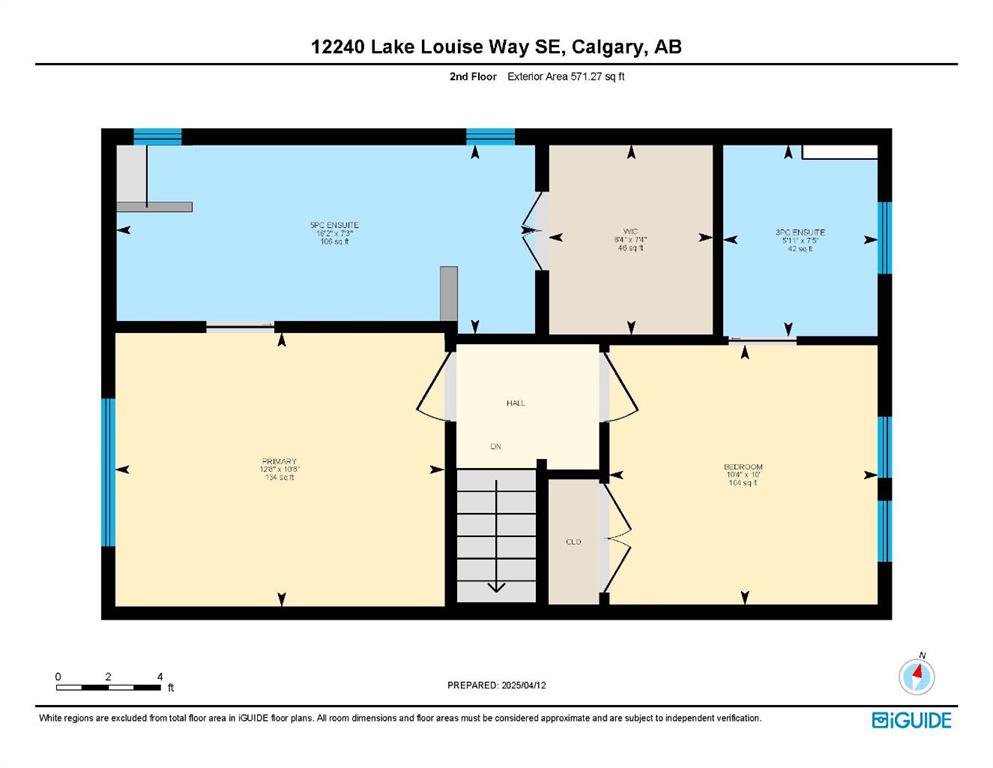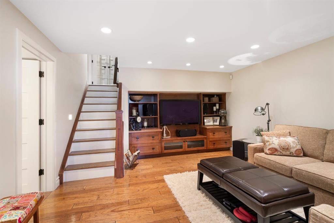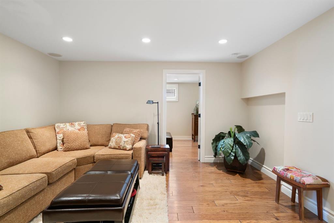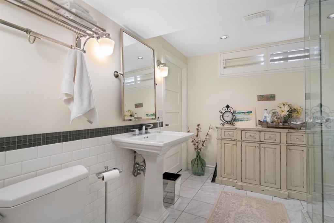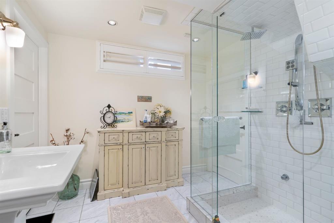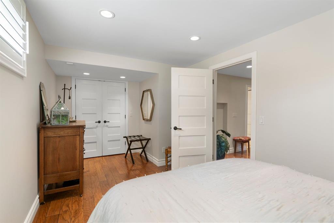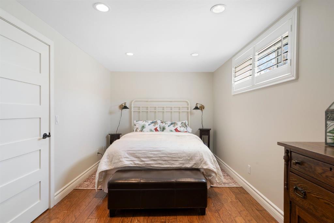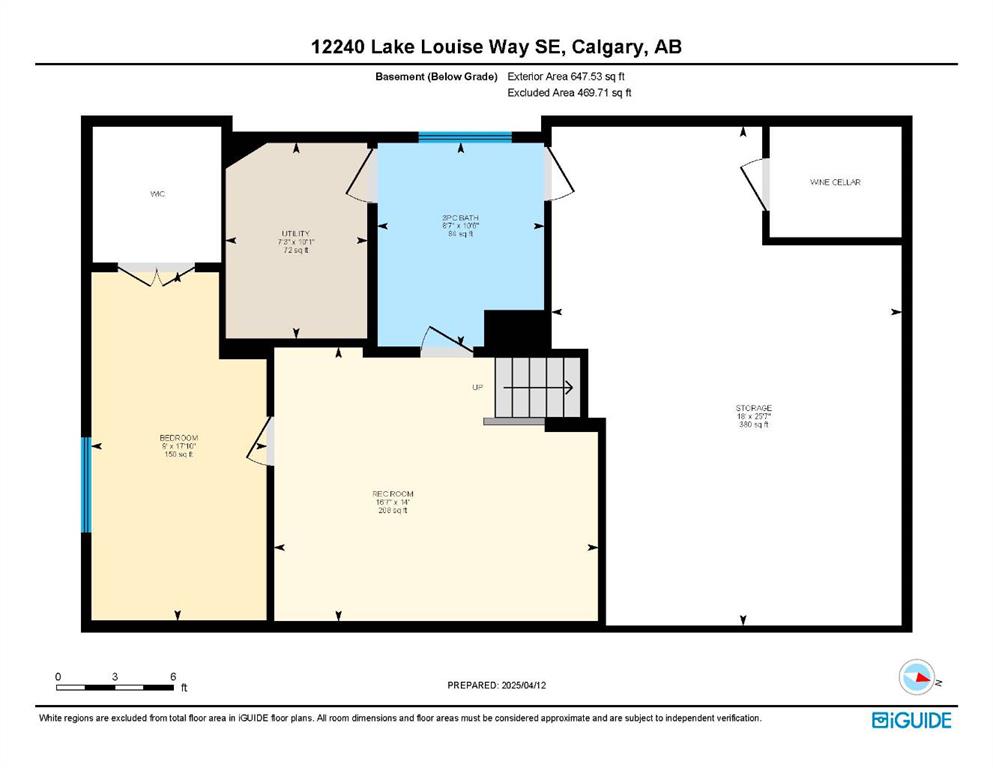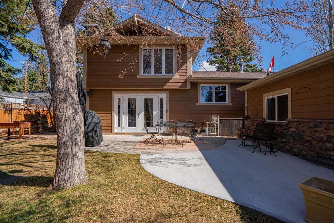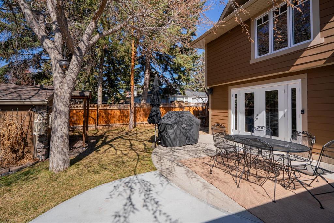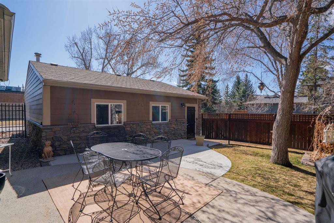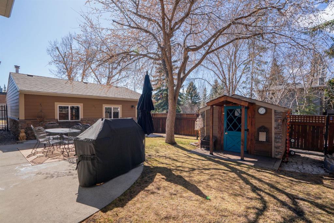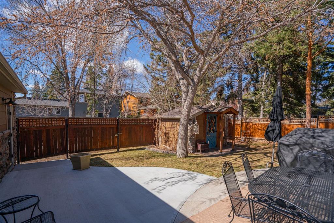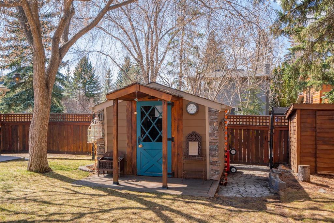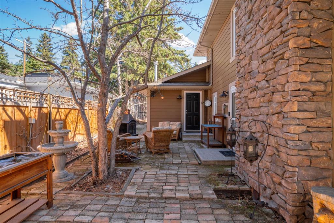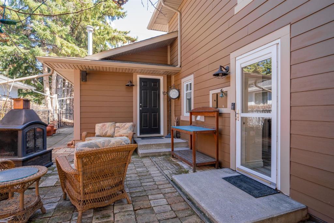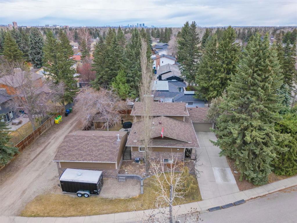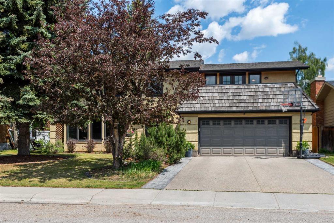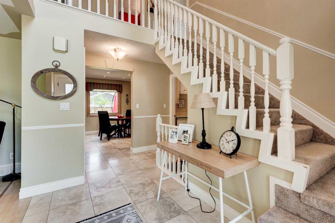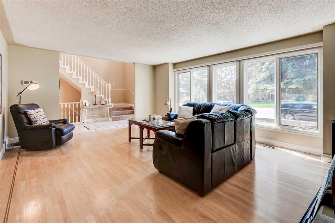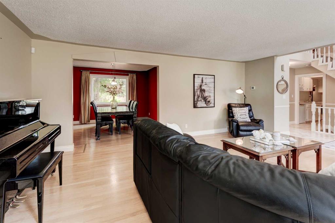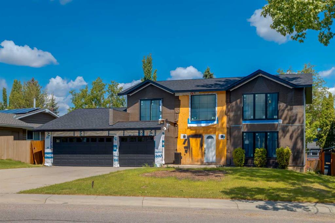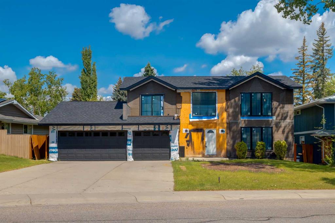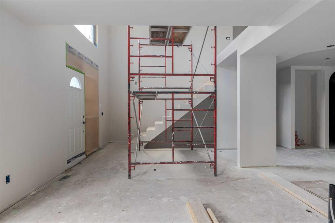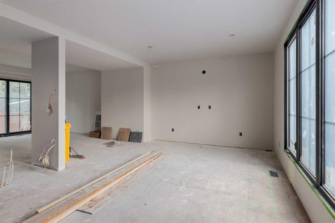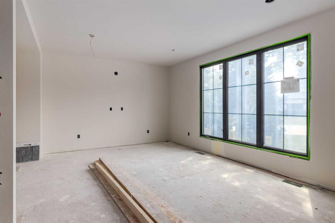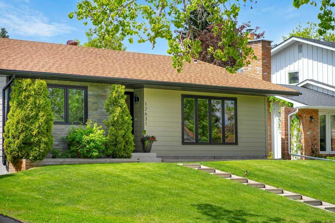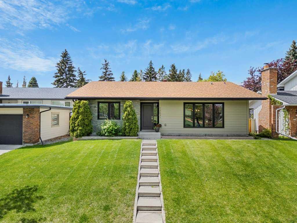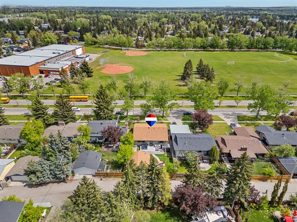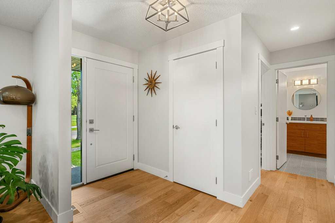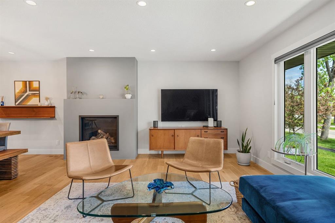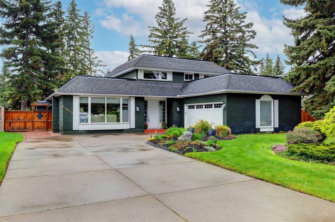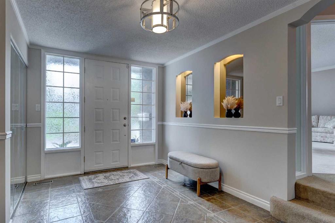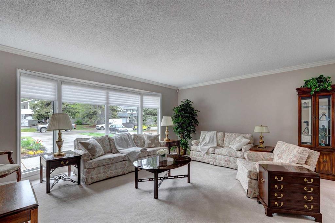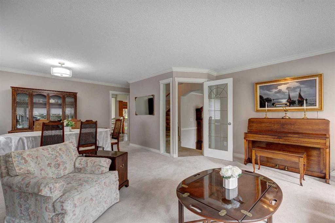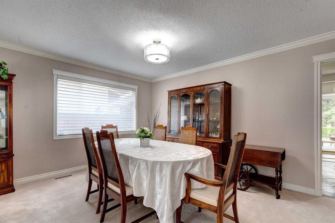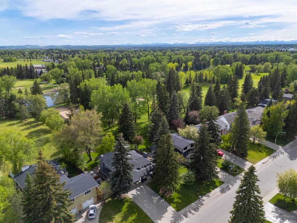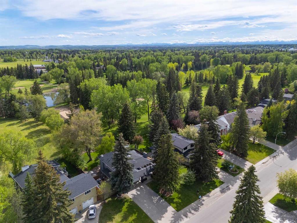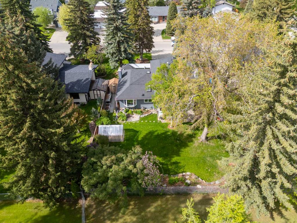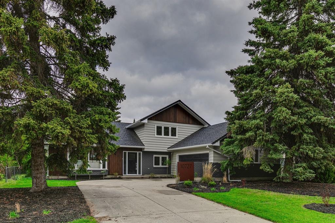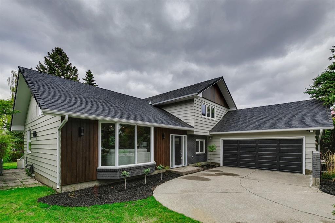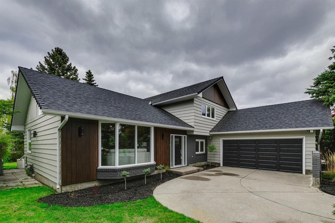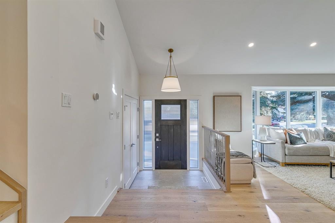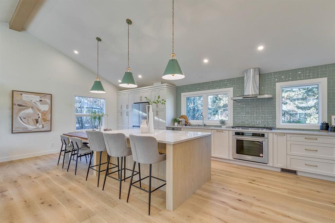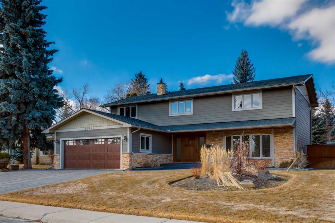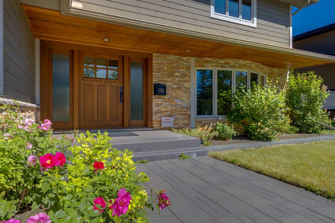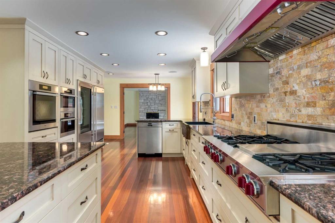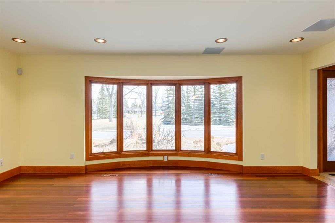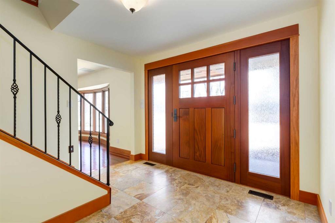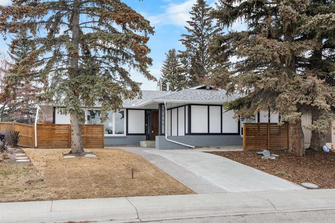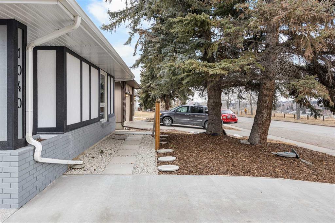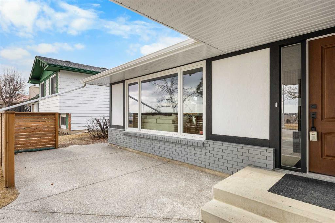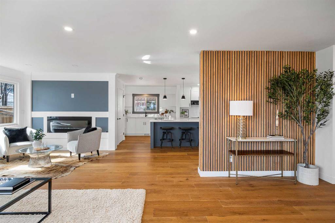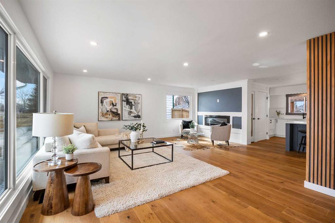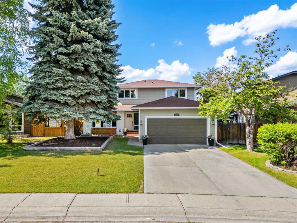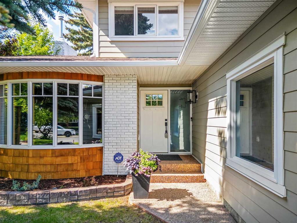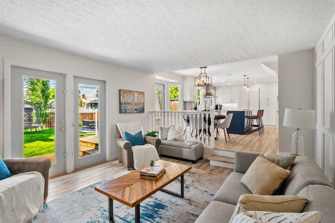12240 Lake Louise Way SE
Calgary T2J 2M3
MLS® Number: A2211523
$ 1,399,000
4
BEDROOMS
3 + 1
BATHROOMS
1969
YEAR BUILT
Welcome Home. One of Lake Bonavista’s most distinguished properties, proudly featured in Best Home Magazine, this stunning residence showcases a full-scale renovation completed in 2010—blending timeless elegance with modern upgrades and exceptional craftsmanship throughout. Set on an expansive lot in a coveted lake community, the home makes a memorable first impression with its picturesque curb appeal, manicured landscaping, and inviting East-facing front patio—perfect for morning coffee. Step inside to a spacious foyer that leads into a warm, sophisticated front living room, complete with large windows that flood the space with natural light. At the heart of the home is a chef-inspired kitchen featuring custom cabinetry, sleek granite countertops, a Sub-Zero refrigerator, Miele dishwasher, and a water filtration system. A full-service butler’s pantry adds extensive storage and prep space. The adjacent dining area offers the perfect ambiance with a wood-burning fireplace and French doors leading to the backyard oasis—ideal for entertaining and everyday living. The main level also includes a versatile third bedroom (currently used as an office), a beautifully designed laundry space, and a stylish 2-piece powder room. Upstairs, the primary suite serves as a true retreat with a spa-inspired 5-piece ensuite with a steam shower and a generous walk-in closet with custom organizers. A second upper-level bedroom includes its own 3-piece bathroom, perfect for guests or multi-generational living. The fully developed basement offers a cozy additional living room with custom built-ins, a fourth bedroom, a full bathroom with steam shower, plus a cold room and crawl space for ample storage. Car enthusiasts and hobbyists will love the oversized, heated triple detached garage/shop with dual 220V plugs, in addition to the attached double garage and extended length driveway offering extra parking. Behind the scenes this home is as functional as it is beautiful: upgraded electrical and plumbing, surge-protected panels, Lux triple-pane Low-E windows, heated tile flooring throughout, and solid interior doors with custom built-ins that add both character and utility. The backyard is a private oasis, designed for comfort and connection. Enjoy the large stone patio for dining or lounging, shaded by mature trees. A whimsical garden shed complete the scene, making this outdoor space as inviting as the home itself. Whether you're hosting a summer BBQ or enjoying a peaceful evening under the stars, this yard is the perfect extension of this thoughtfully designed home. Mature trees and vibrant garden beds surround the home, located on sought-after Lake Louise Way—renowned for its festive Christmas displays, annual block party, and wonderful neighbours. The location is ideal being just a two-minute walk to the lake, steps to great shopping and dining options. Convenient access to top schools, two arenas, and minutes from Fish Creek Park.
| COMMUNITY | Lake Bonavista |
| PROPERTY TYPE | Detached |
| BUILDING TYPE | House |
| STYLE | 2 Storey Split |
| YEAR BUILT | 1969 |
| SQUARE FOOTAGE | 1,757 |
| BEDROOMS | 4 |
| BATHROOMS | 4.00 |
| BASEMENT | Crawl Space, Finished, Full |
| AMENITIES | |
| APPLIANCES | Built-In Oven, Central Air Conditioner, Dishwasher, Dryer, Electric Water Heater, Gas Cooktop, Gas Stove, Microwave, Range Hood, Refrigerator, Washer, Window Coverings |
| COOLING | Central Air |
| FIREPLACE | Brick Facing, Dining Room, Wood Burning |
| FLOORING | Carpet, Hardwood, Tile |
| HEATING | Forced Air, Natural Gas |
| LAUNDRY | Main Level |
| LOT FEATURES | Back Lane, Back Yard, Landscaped, Level, Many Trees, Private, Treed, Underground Sprinklers, Yard Lights |
| PARKING | Additional Parking, Alley Access, Double Garage Attached, Driveway, Heated Garage, Oversized, Triple Garage Detached, Workshop in Garage |
| RESTRICTIONS | Restrictive Covenant, Utility Right Of Way |
| ROOF | Asphalt Shingle |
| TITLE | Fee Simple |
| BROKER | CIR Realty |
| ROOMS | DIMENSIONS (m) | LEVEL |
|---|---|---|
| 3pc Bathroom | 10`6" x 8`7" | Basement |
| Bedroom | 17`10" x 9`0" | Basement |
| Game Room | 14`0" x 16`7" | Basement |
| Storage | 25`7" x 18`0" | Basement |
| Furnace/Utility Room | 10`1" x 7`3" | Basement |
| Living Room | 15`8" x 17`5" | Main |
| 2pc Bathroom | 4`5" x 5`1" | Main |
| Bonus Room | 11`8" x 8`7" | Main |
| Dining Room | 11`7" x 17`9" | Main |
| Foyer | 14`3" x 6`9" | Main |
| Kitchen | 11`6" x 16`1" | Main |
| Laundry | 8`8" x 5`8" | Main |
| Bedroom | 10`1" x 9`3" | Main |
| 3pc Ensuite bath | 5`11" x 7`5" | Upper |
| 5pc Ensuite bath | 16`2" x 7`3" | Upper |
| Bedroom | 10`4" x 10`0" | Upper |
| Bedroom - Primary | 12`8" x 10`6" | Upper |
| Walk-In Closet | 6`4" x 7`4" | Upper |

