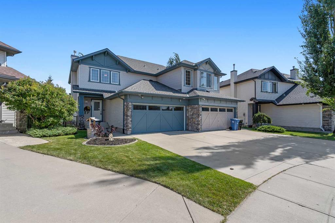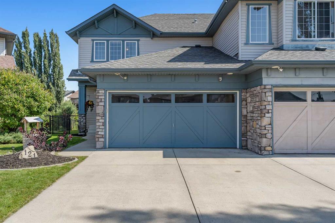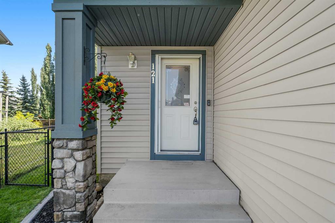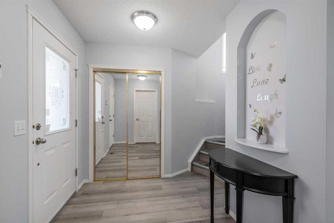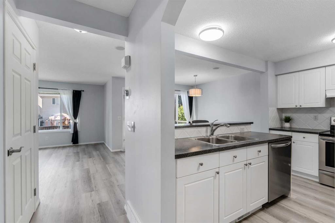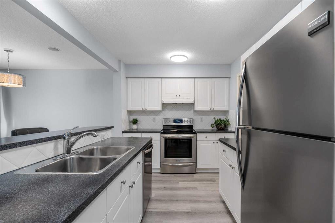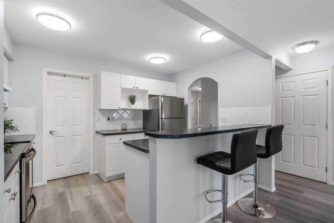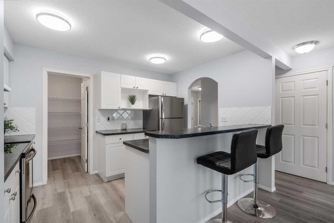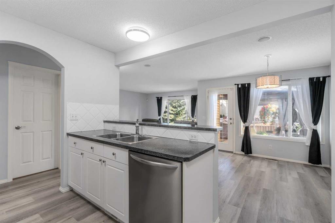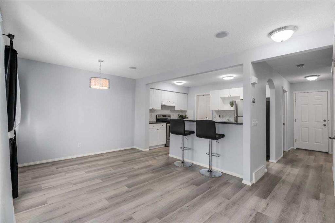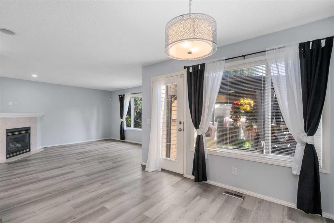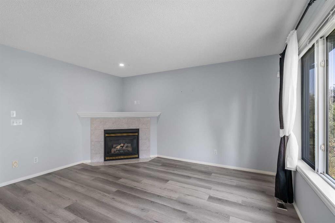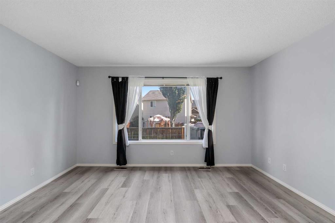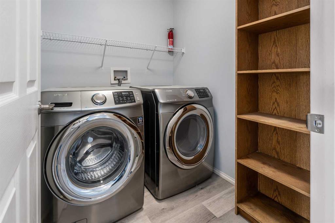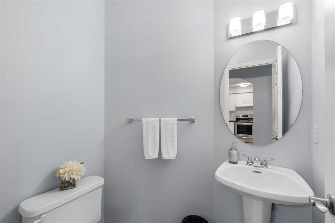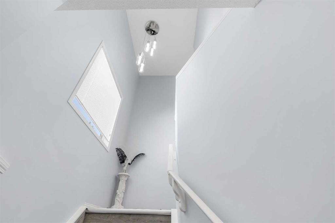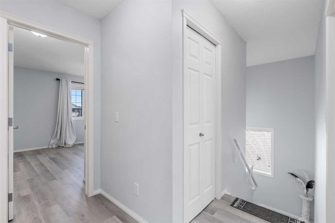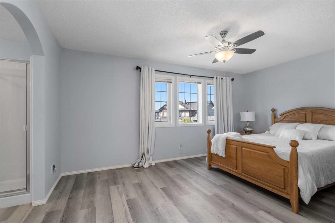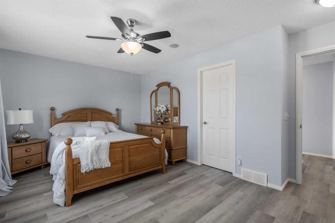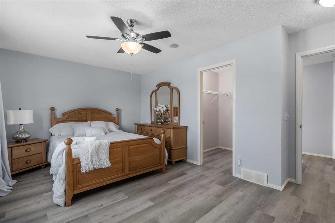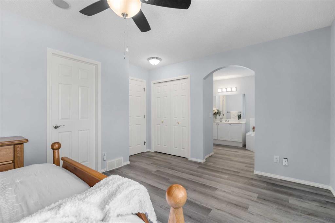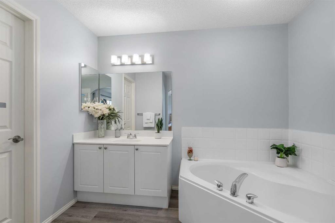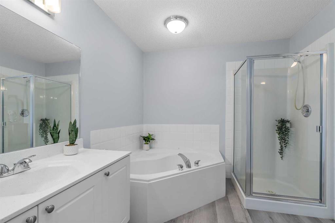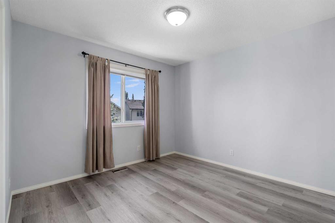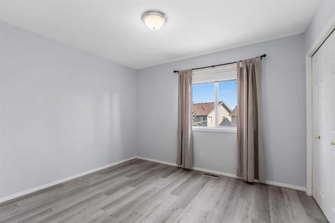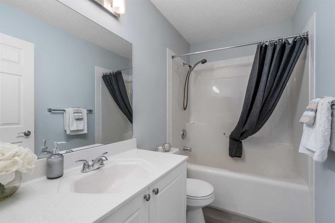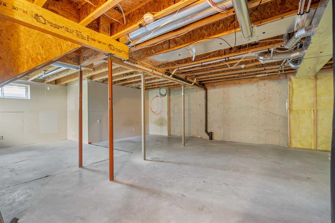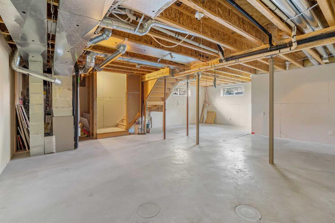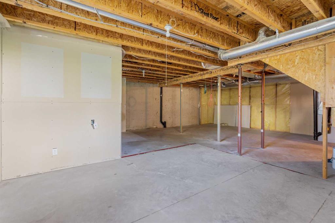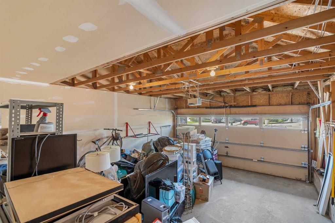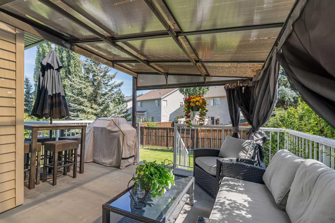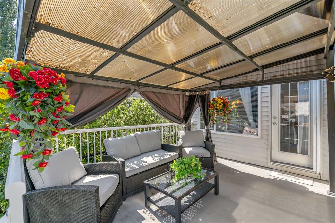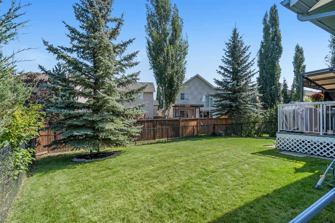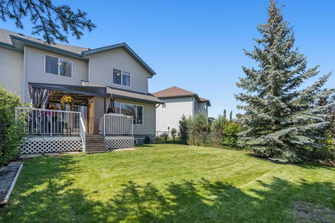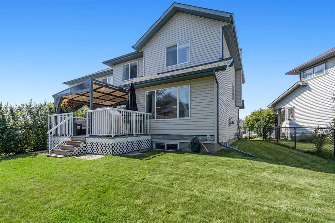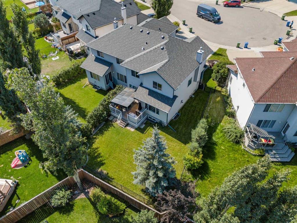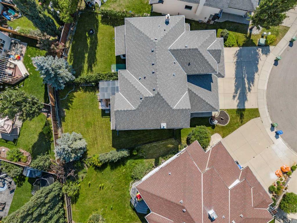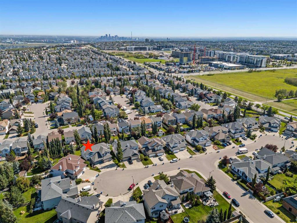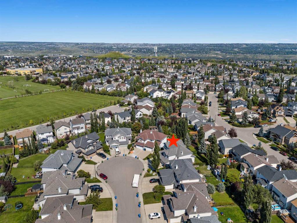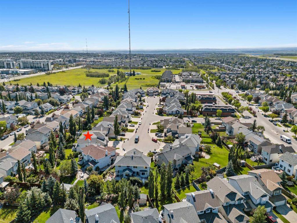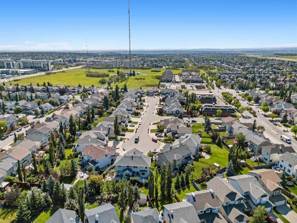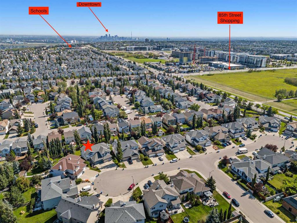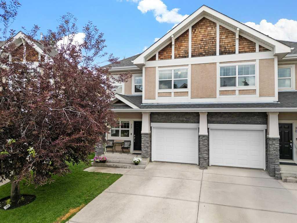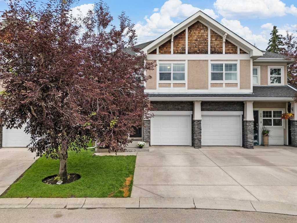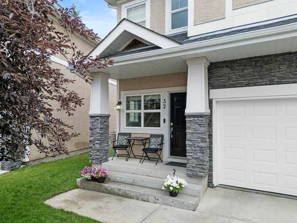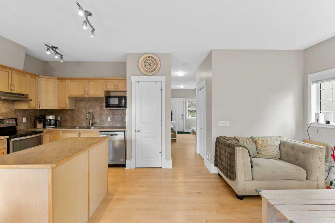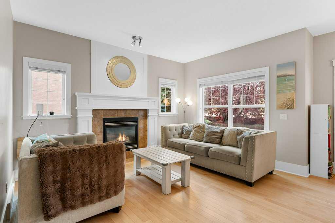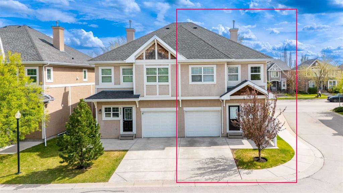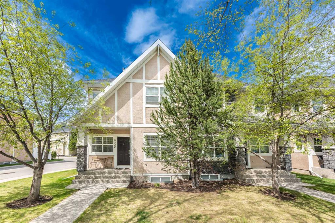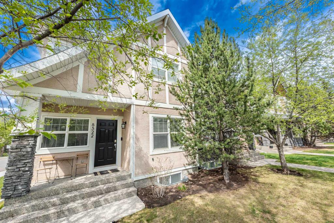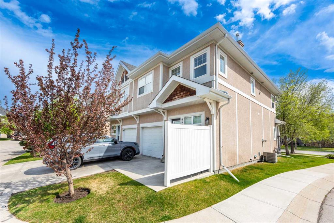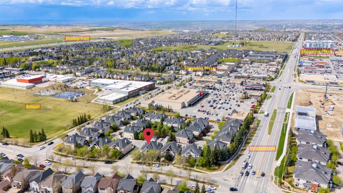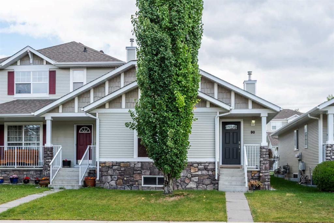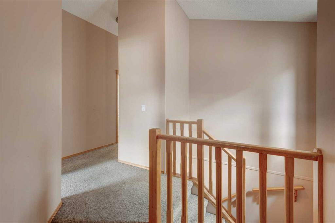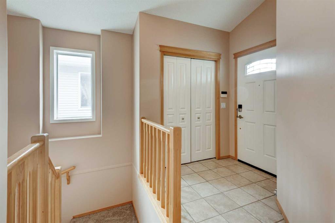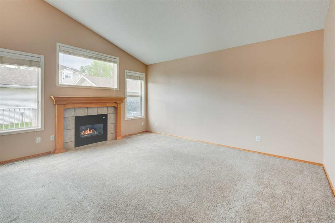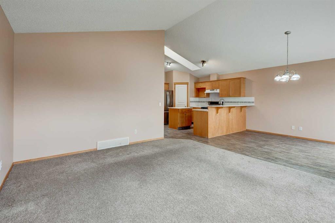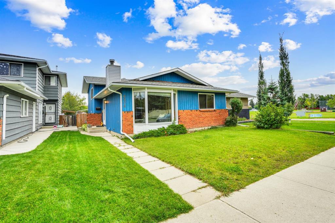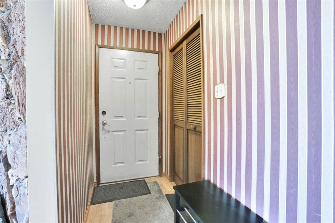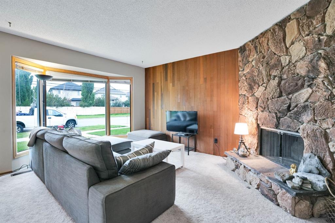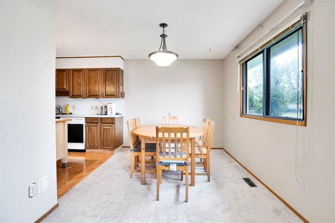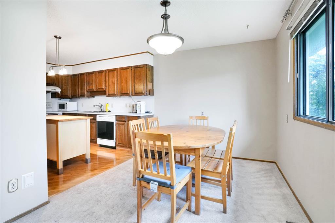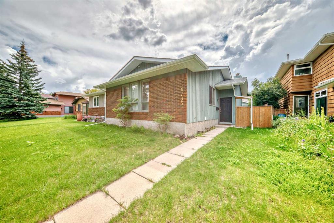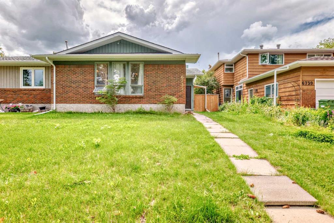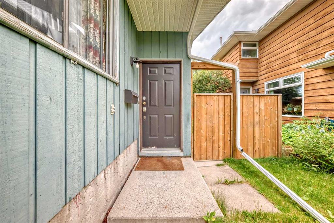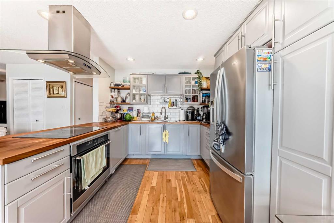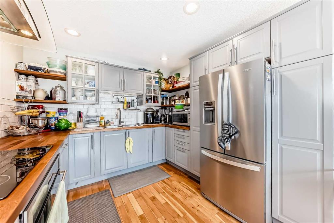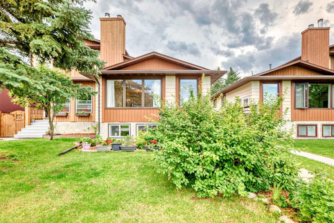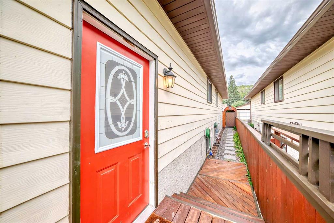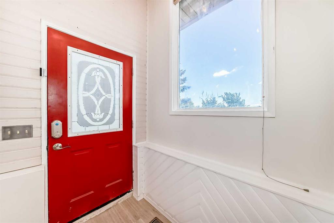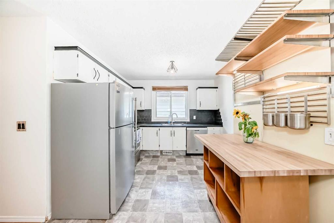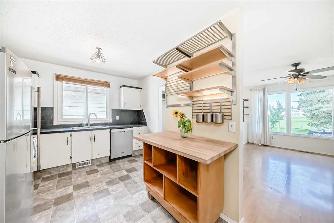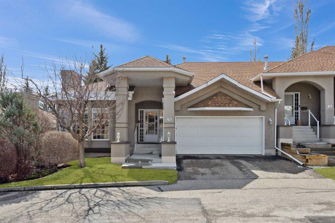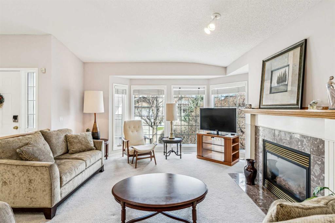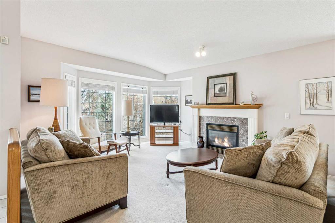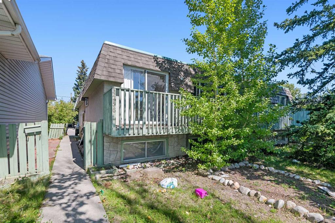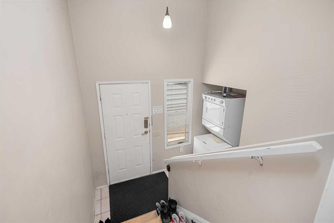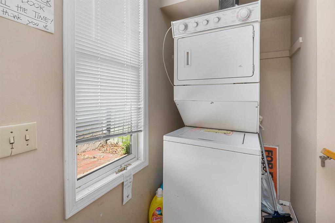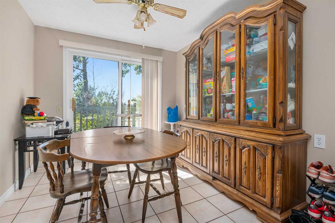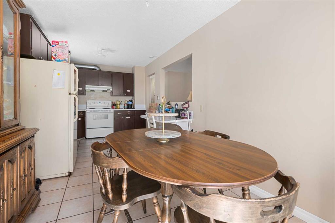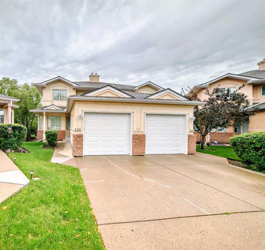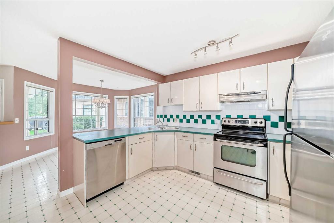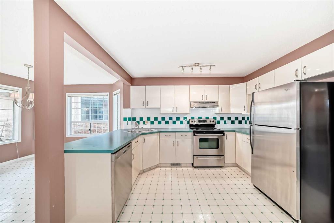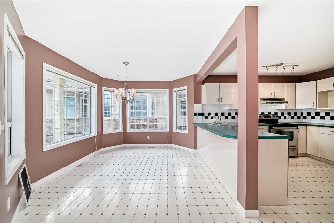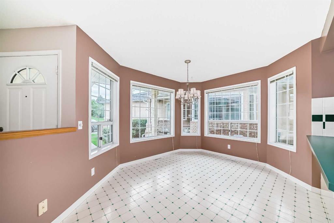121 Cougarstone Place SW
Calgary T3H 4W8
MLS® Number: A2245215
$ 630,000
3
BEDROOMS
2 + 1
BATHROOMS
2001
YEAR BUILT
This Charming 2 Storey home in the highly desired neighborhood of Cougar Ridge is over 1500 sq ft located on a quiet cul de sac street, no thru traffic. This beautiful well maintained property offers a bright open concept for family and entertainment living. Large walk in Pantry, enjoy sitting at your eating bar while socializing with family or having your morning coffee. For those chilly winter nights while watching a movie keeping warm by the gas fireplace. Upstairs has 3 large bedrooms, master en-suite has soaker tub, separate glass shower. Large walk-in closet including a second double closet for the lady of the house in master bedroom. Retreat from your kitchen eating area to the tranquility of your spacious private backyard oasis featuring large deck for BBQ's or entertaining with friends and family. This home offers many upgrades including all STAINLESS STEEL APPLIANCES , SAMSUNG STAINLESS WASHER/DRYER with the STEAM FEATURE, LUXURY VINYL WATERPROOF & ANTI BACTERIAL FLOORS throughout the home. Newer painted walls, sprayed kitchen counter tops for easy clean texture, all new light fixtures, all new sink faucets in the kitchen and 3 bathrooms. Full sounds around system for your enjoyment, TWO SECURITY SYSTEMS AAA/INSIDE, RING/W doorbell camera. TWO CAMERA'S BACK & GARAGE. 2 Phantom screens back and front door. Stepping onto your easy clean DURADEK with railings has Outdoor Gazebo with mosquito netting and canvas curtains. Removable roof for sunlight if preferred and backyard underground sprinklers with controls for your convenience. Basement plumbed for future family development to your desire. Close to shopping and dining at West 85th. This family desired area has amazing schools including Calgary French /International school, Private Waldorf School including great public and separate with numerous playgrounds and walking paths. Minutes to Stoney Trail (the city round about) or Canada Olympic Park offering year round activities, skiing, snowboarding, biking and much more!! Short distance to Canmore, Banff or visiting the breath taking mountains!! This home will not last!! HOA fees are for promoting a community setting of above standards. OPEN HOUSE SUNDAY , AUGUST 31 12:30 - 3:30!!!
| COMMUNITY | Cougar Ridge |
| PROPERTY TYPE | Semi Detached (Half Duplex) |
| BUILDING TYPE | Duplex |
| STYLE | 2 Storey, Side by Side |
| YEAR BUILT | 2001 |
| SQUARE FOOTAGE | 1,590 |
| BEDROOMS | 3 |
| BATHROOMS | 3.00 |
| BASEMENT | Full, Unfinished |
| AMENITIES | |
| APPLIANCES | Dishwasher, Dryer, Electric Stove, Microwave, Range Hood, Refrigerator, Washer, Window Coverings |
| COOLING | None |
| FIREPLACE | Gas, Living Room, Tile |
| FLOORING | See Remarks, Vinyl |
| HEATING | Fireplace(s), Forced Air, Natural Gas |
| LAUNDRY | Laundry Room, Main Level |
| LOT FEATURES | Back Yard, Cul-De-Sac, Landscaped, Lawn, Level, Pie Shaped Lot, Treed |
| PARKING | Additional Parking, Double Garage Attached |
| RESTRICTIONS | Restrictive Covenant, Utility Right Of Way |
| ROOF | Asphalt Shingle |
| TITLE | Fee Simple |
| BROKER | Century 21 Bamber Realty LTD. |
| ROOMS | DIMENSIONS (m) | LEVEL |
|---|---|---|
| 2pc Bathroom | 5`5" x 4`5" | Main |
| Living Room | 13`10" x 13`10" | Main |
| Kitchen | 12`1" x 8`5" | Main |
| Dining Room | 12`0" x 10`5" | Main |
| Laundry | 6`5" x 5`5" | Main |
| Foyer | 6`10" x 6`7" | Main |
| Walk-In Closet | 6`3" x 5`6" | Second |
| 4pc Ensuite bath | 12`5" x 8`6" | Second |
| 4pc Bathroom | 8`10" x 4`11" | Second |
| Bedroom - Primary | 16`1" x 10`10" | Second |
| Bedroom | 10`8" x 10`7" | Second |
| Bedroom | 11`6" x 10`0" | Second |

