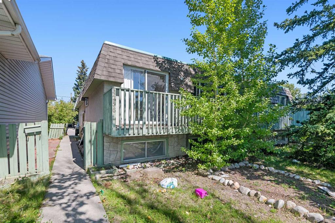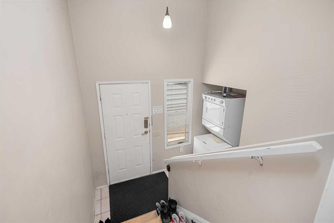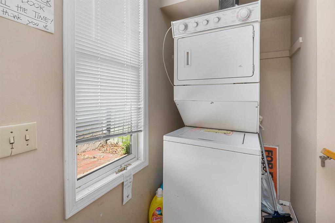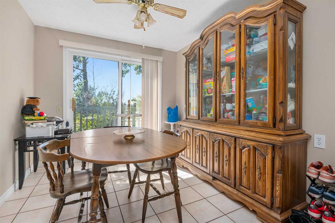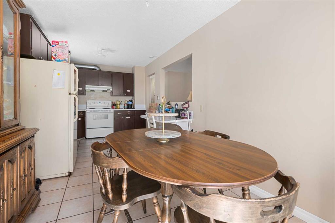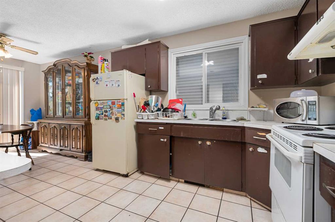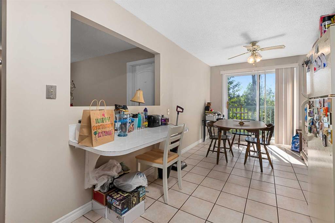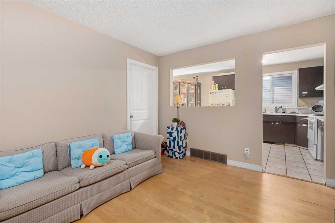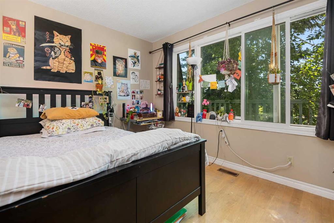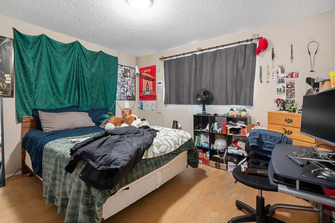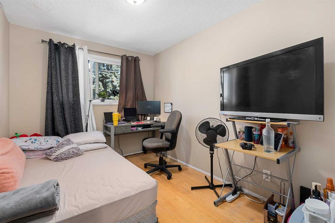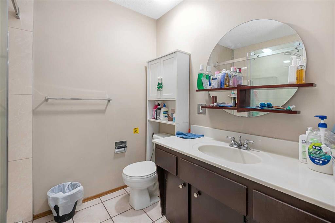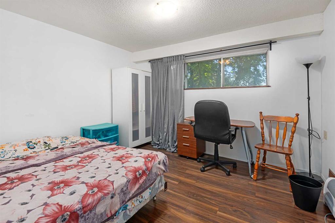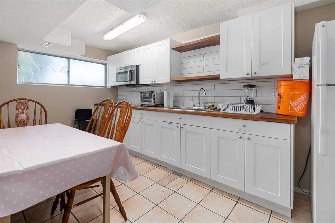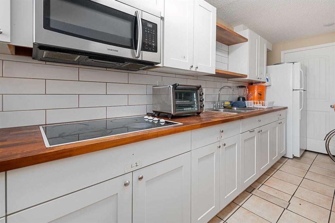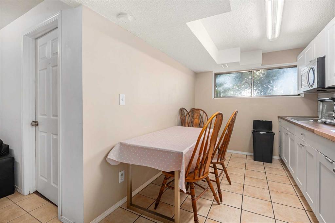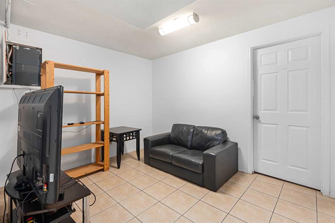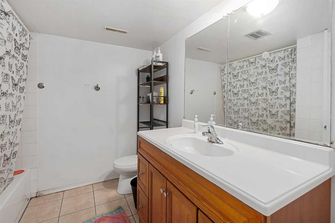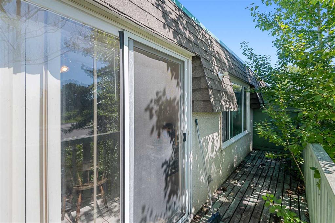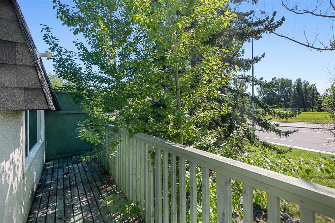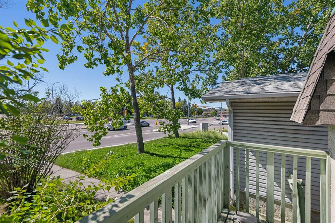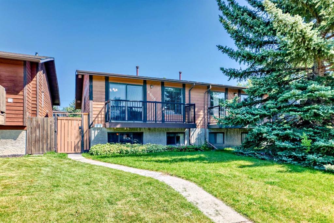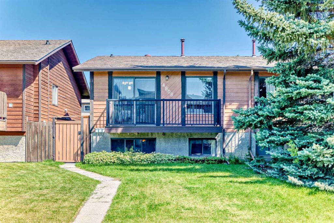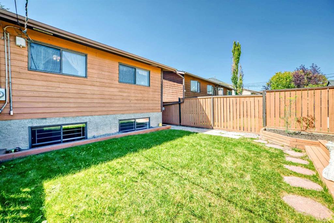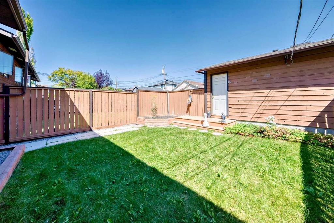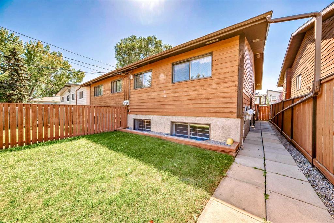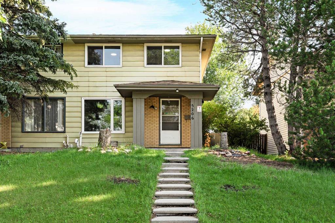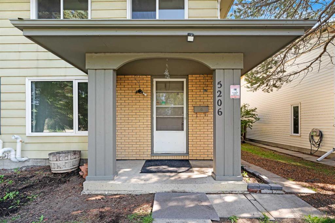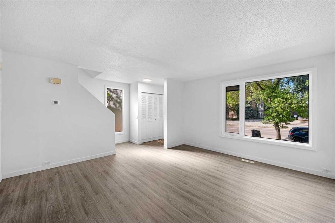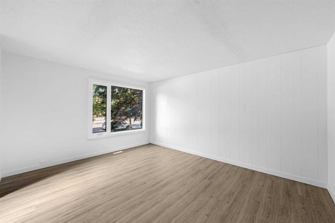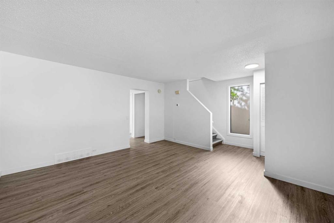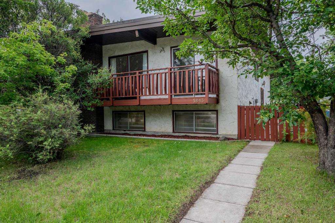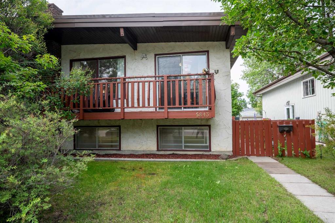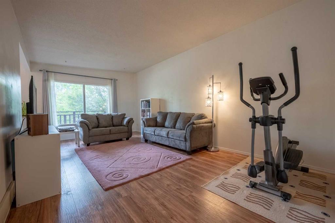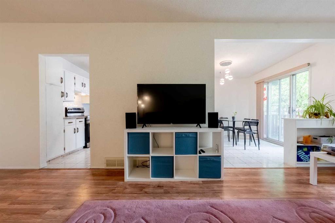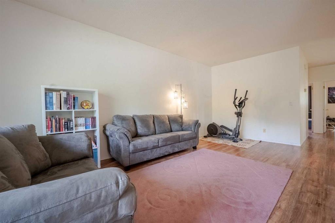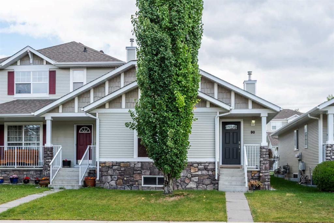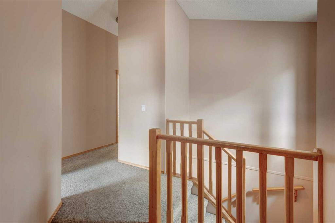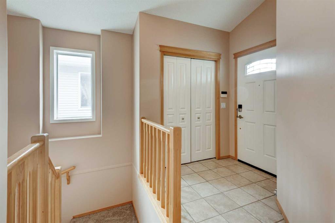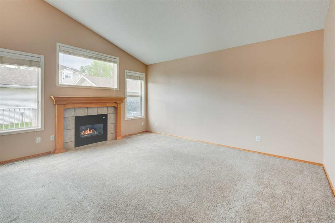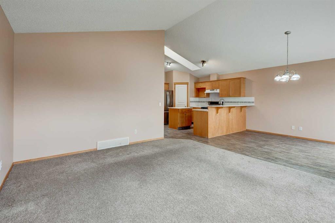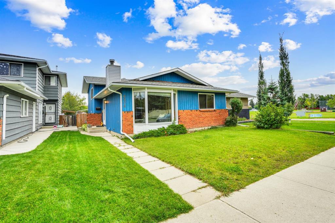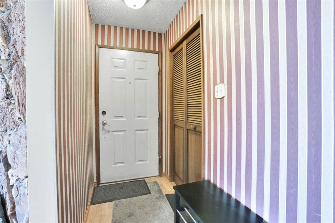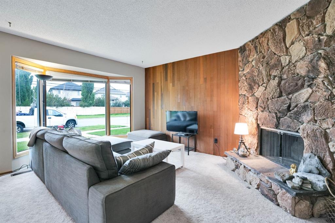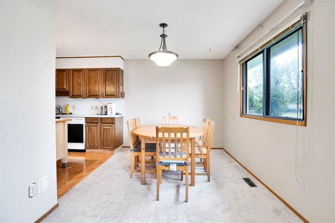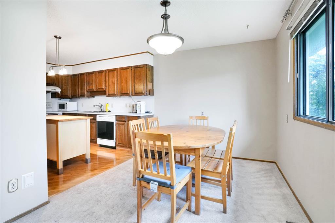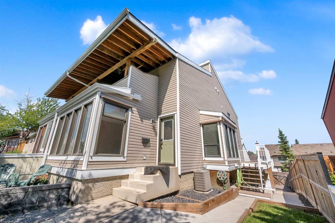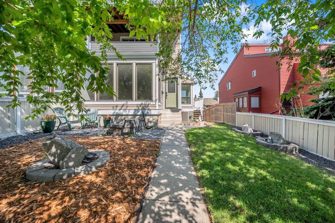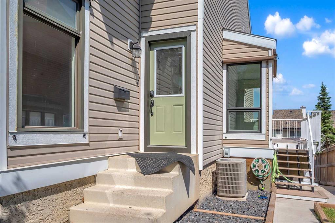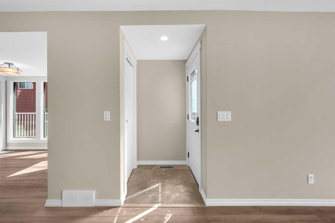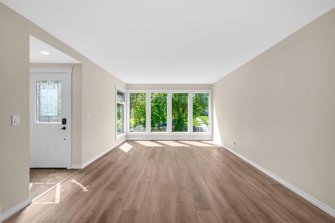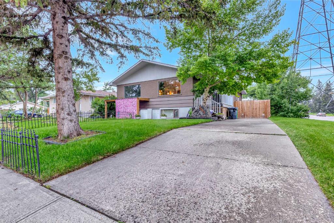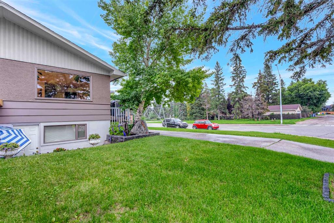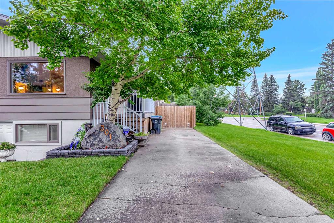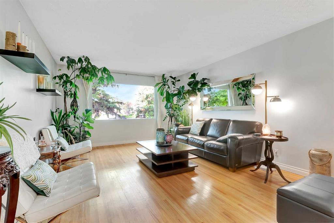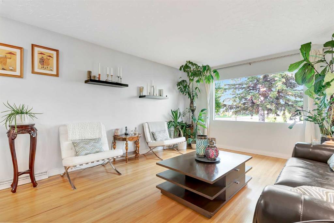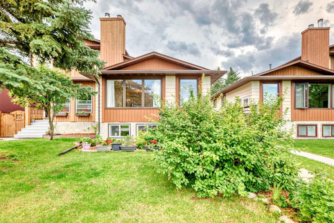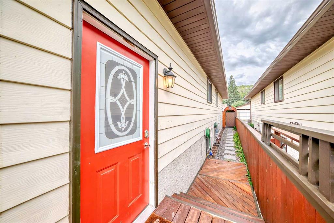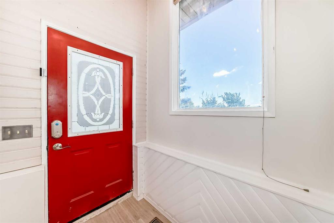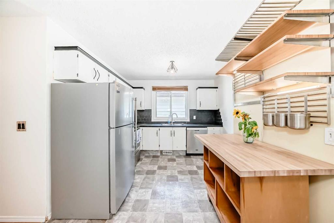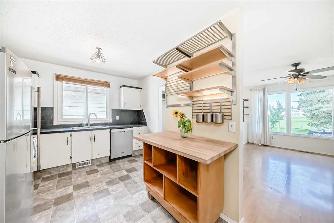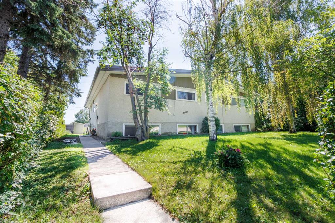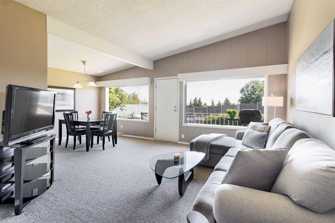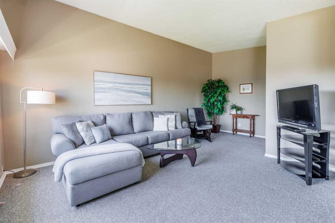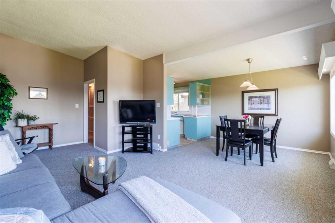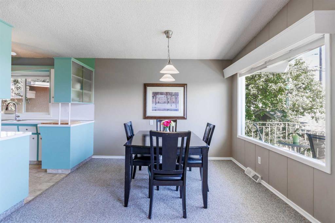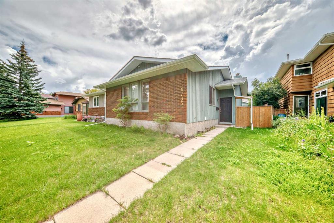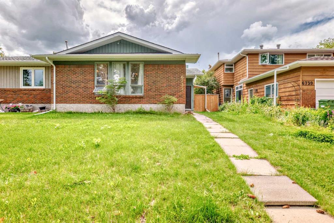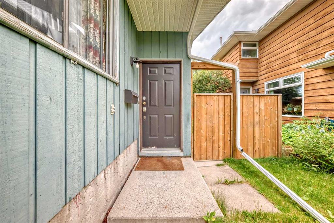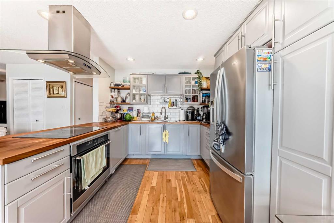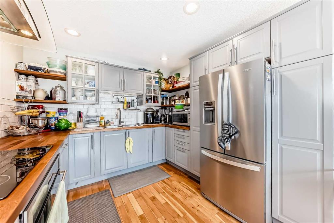4256 40 Avenue NW
Calgary T3A 0X1
MLS® Number: A2250979
$ 565,000
6
BEDROOMS
2 + 0
BATHROOMS
982
SQUARE FEET
1971
YEAR BUILT
Welcome to the desirable community of Varsity, just a short three-minute walk to Market Mall. This bi-level duplex is the perfect opportunity for investors, featuring a legal basement suite and a strong rental history. Upstairs offers three bedrooms and one full bathroom, while the lower level includes another three bedrooms and one full bathroom, currently rented and generating $3,500 per month in rental income. The home includes bright living and dining spaces, a large recreation room in the basement, a versatile storage room that can double as a den or office, and a spacious front deck to enjoy. Recent updates include a renovated basement and a newer roof (2014). With a prime location near the University of Calgary, Foothills Hospital, LRT, Sir Winston Churchill High School, and just steps from Market Mall, this property checks all the boxes for a revenue property or future value growth. Best access is from the south end of Voyageur Drive through the back lane.
| COMMUNITY | Varsity |
| PROPERTY TYPE | Semi Detached (Half Duplex) |
| BUILDING TYPE | Duplex |
| STYLE | Side by Side, Bi-Level |
| YEAR BUILT | 1971 |
| SQUARE FOOTAGE | 982 |
| BEDROOMS | 6 |
| BATHROOMS | 2.00 |
| BASEMENT | Finished, Full |
| AMENITIES | |
| APPLIANCES | Dryer, Electric Cooktop, Electric Oven, Electric Stove, Refrigerator, Washer |
| COOLING | None |
| FIREPLACE | N/A |
| FLOORING | Ceramic Tile, Laminate, Tile, Vinyl Plank |
| HEATING | Forced Air |
| LAUNDRY | Common Area |
| LOT FEATURES | Back Lane |
| PARKING | Off Street, Parking Pad |
| RESTRICTIONS | None Known |
| ROOF | Tar/Gravel |
| TITLE | Fee Simple |
| BROKER | eXp Realty |
| ROOMS | DIMENSIONS (m) | LEVEL |
|---|---|---|
| Furnace/Utility Room | 8`7" x 8`1" | Basement |
| Bedroom | 12`4" x 9`7" | Basement |
| Bedroom | 13`2" x 8`2" | Basement |
| Bedroom | 11`8" x 9`11" | Basement |
| 4pc Bathroom | 8`3" x 7`7" | Lower |
| Kitchen | 15`7" x 8`1" | Lower |
| Family Room | 11`8" x 9`2" | Lower |
| Laundry | 4`3" x 3`11" | Main |
| Living Room | 11`11" x 11`4" | Main |
| Kitchen | 10`7" x 8`11" | Main |
| Dining Room | 10`6" x 8`11" | Main |
| Bedroom - Primary | 12`5" x 10`4" | Main |
| Bedroom | 11`5" x 8`5" | Main |
| Bedroom | 11`11" x 8`5" | Main |
| 3pc Bathroom | 8`6" x 6`8" | Main |

