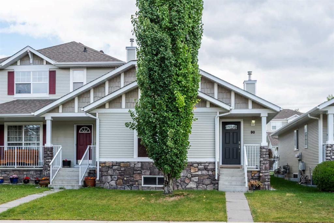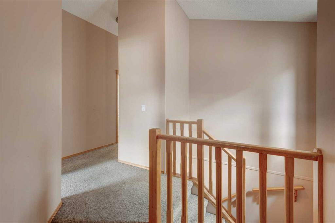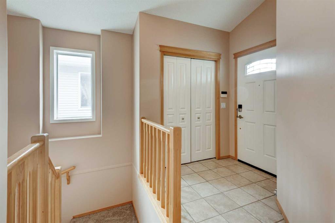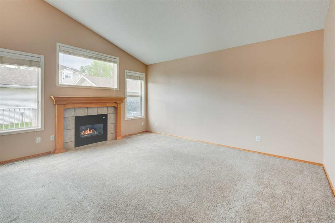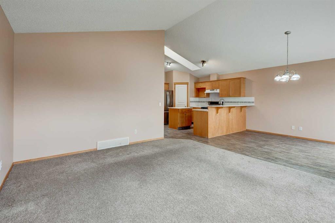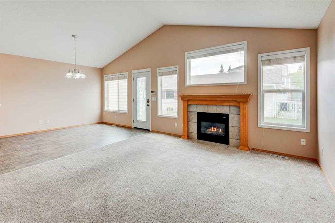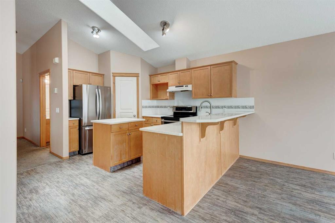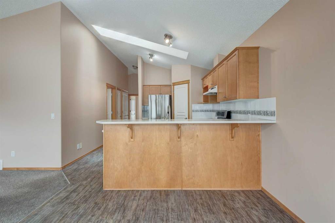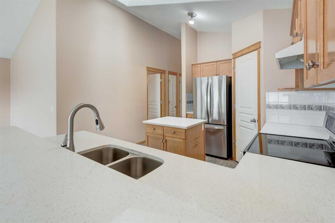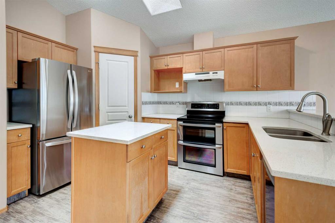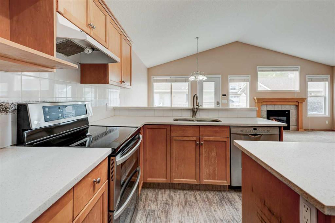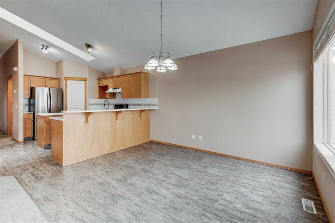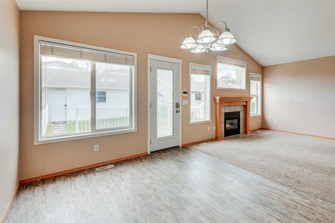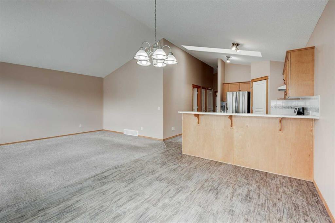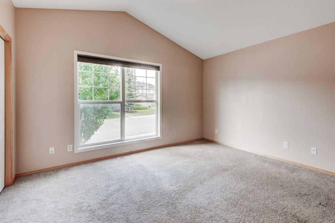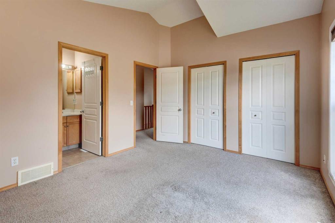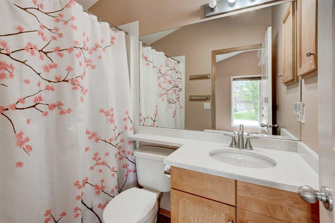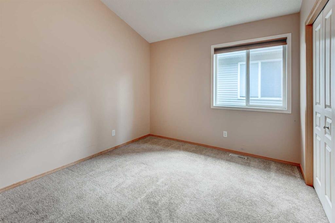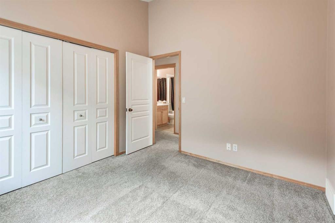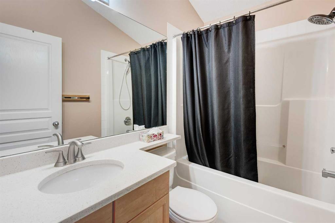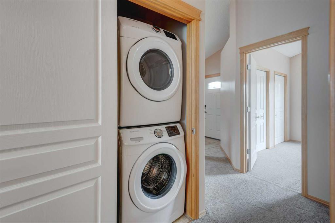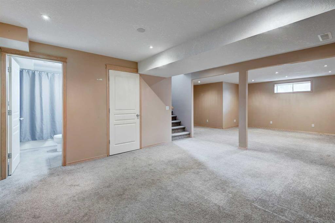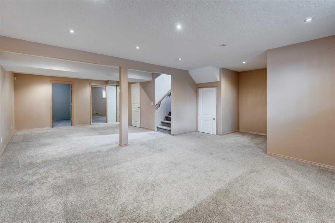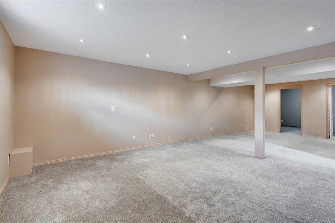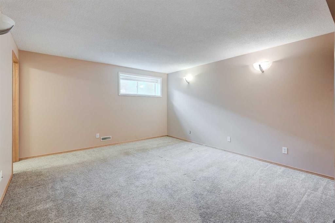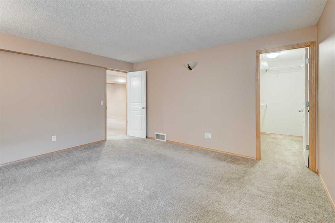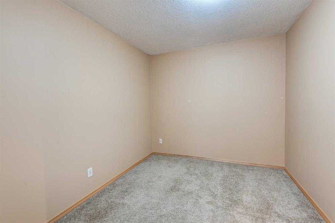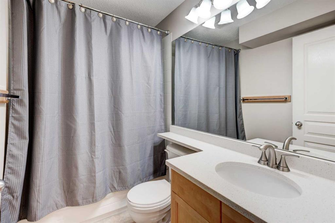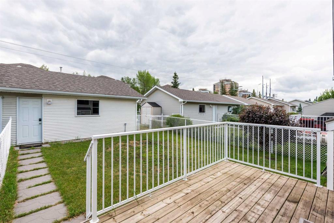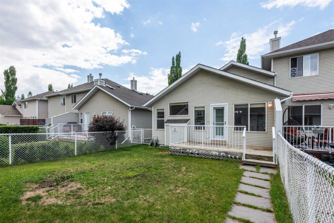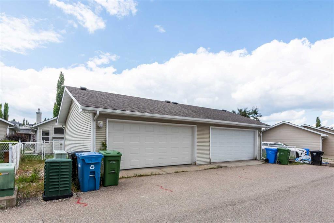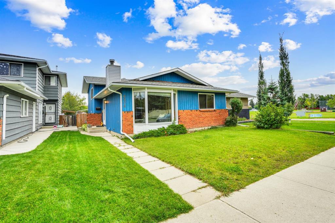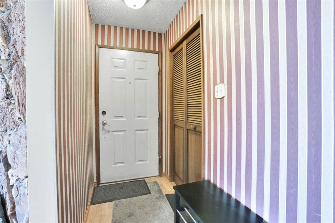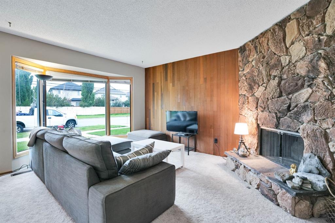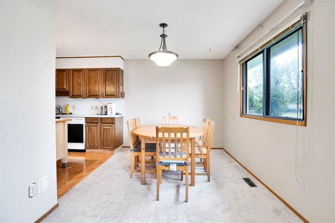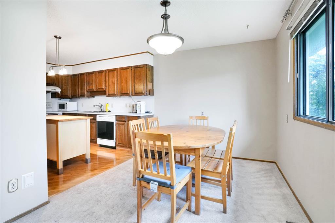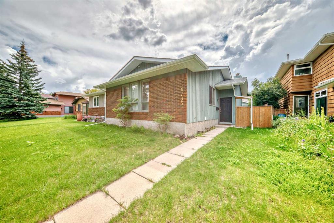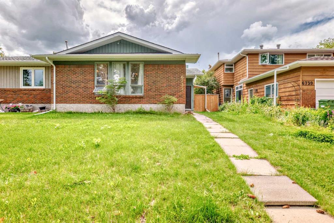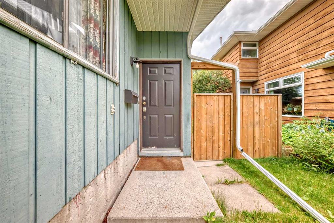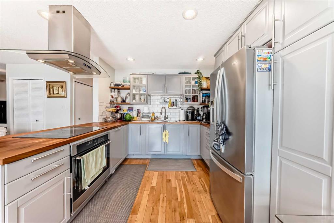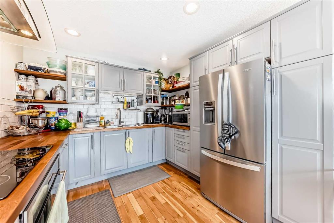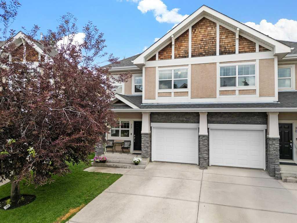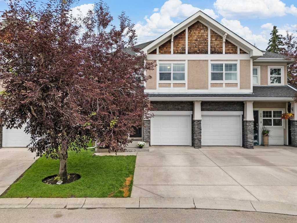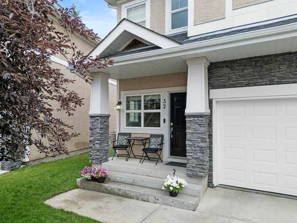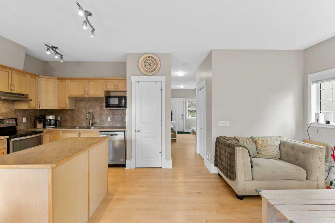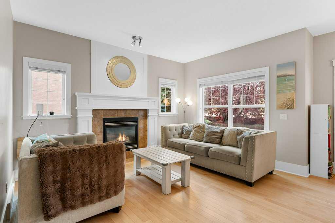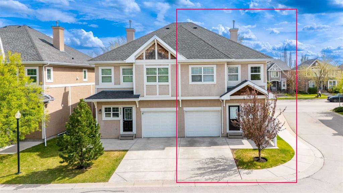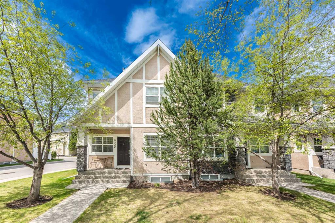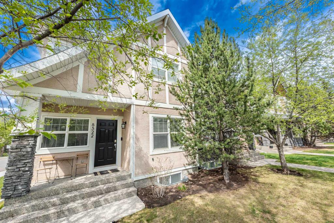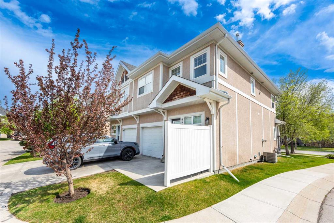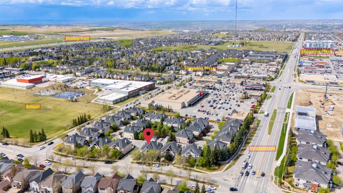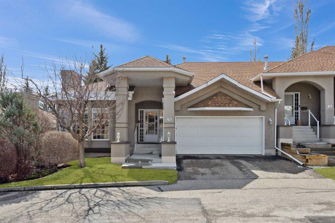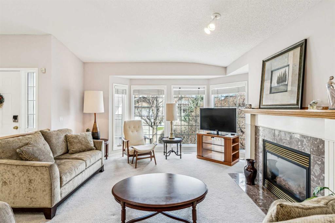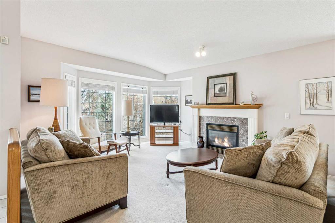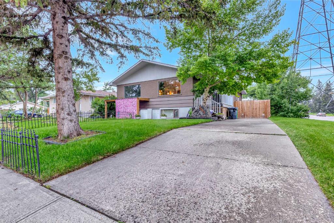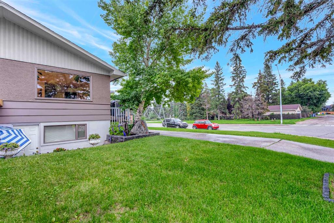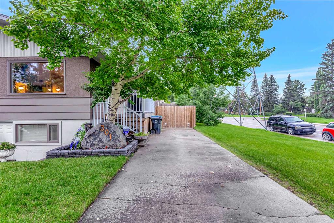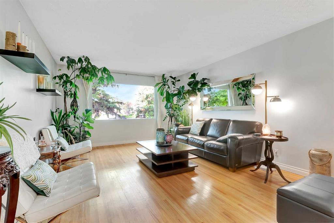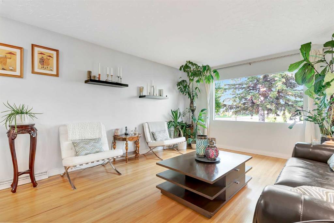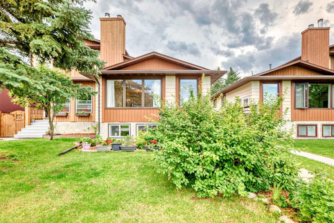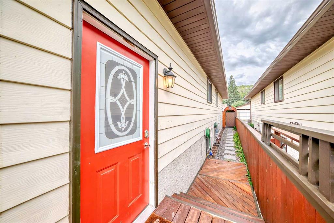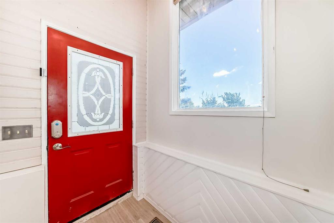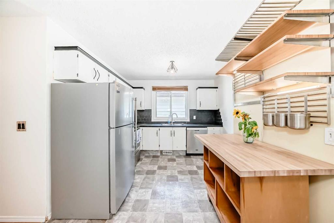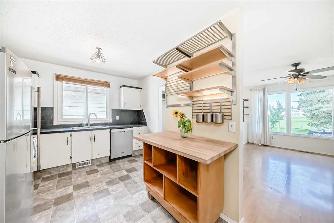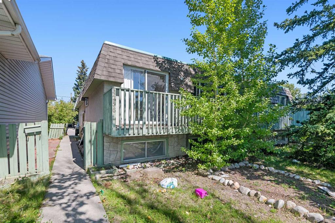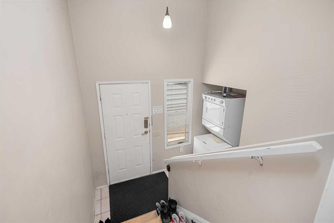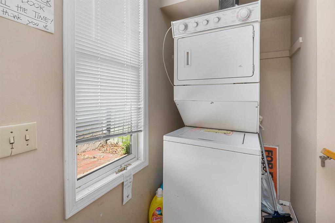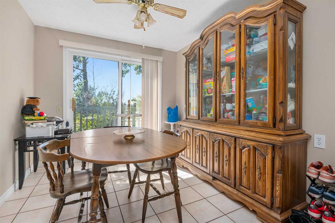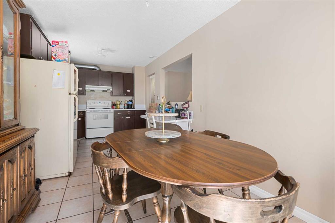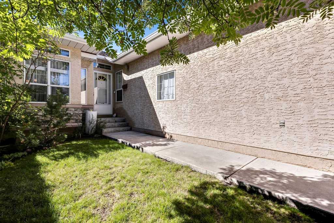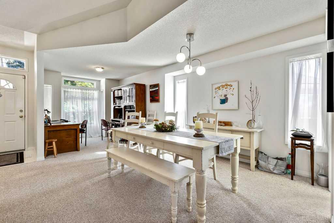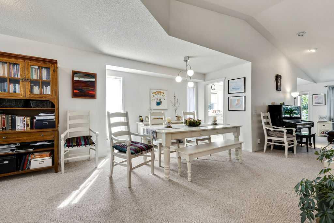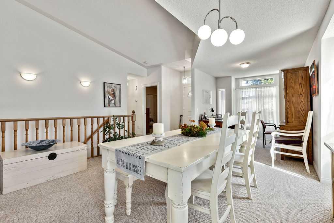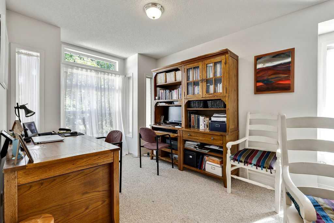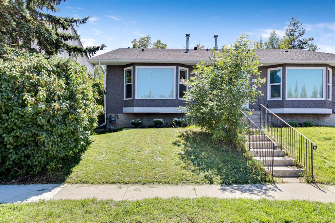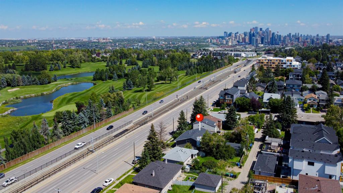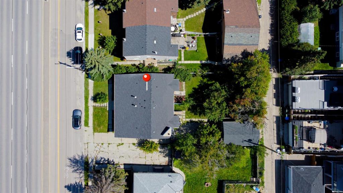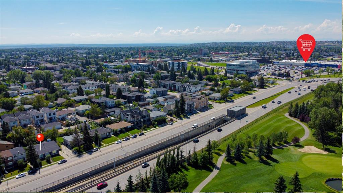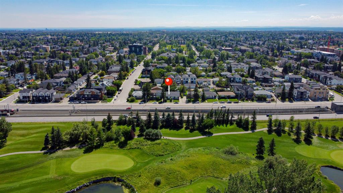90 West Springs Way SW
Calgary T3H 5G5
MLS® Number: A2240961
$ 625,000
3
BEDROOMS
3 + 0
BATHROOMS
1,118
SQUARE FEET
2001
YEAR BUILT
PRICE REDUCED for quick sale.....Welcome home to a beautiful, 3Br/3Bath+Den, fully finished,1 storey, Duplex with a double detached garage in the very sought-after West Springs community of SW Calgary. The Main level of the unit features a bright and open Living Room with a fireplace, Kitchen/DIning, Primary Bedroom with a 4 Pc Ensuite Bath, Second Bedroom, 4 Pc Full Main Bath, and Laundry. The naturally well-lit Kitchen with a Skylight houses all major appliances in Stainless steel/Black, Quartz countertops with a raised eating bar, ample cabinets, a corner pantry, and a center island. Off the Dining area, there is access to the deck , fully fenced backyard, and a double detached garage. The finished basement boasts a huge Entertainment/Recreation Room, the 3rd Bedroom with a walk-in closet, a 4 Pc Full Bathroom, and a good sized Den/Office. The location of the home is ideal with all amenities close by - Bus Stop, 69th Street station, Shopping, Dining, Public and private Schools, Playgrounds, access to Bow Trail/ Stoney Trail/ 17th Avenue/Downtown etc. Please contact your favourite Realtor and book your viewing today.
| COMMUNITY | West Springs |
| PROPERTY TYPE | Semi Detached (Half Duplex) |
| BUILDING TYPE | Duplex |
| STYLE | Side by Side, Bungalow |
| YEAR BUILT | 2001 |
| SQUARE FOOTAGE | 1,118 |
| BEDROOMS | 3 |
| BATHROOMS | 3.00 |
| BASEMENT | Finished, Full |
| AMENITIES | |
| APPLIANCES | Dishwasher, Electric Range, Range Hood, Refrigerator, Washer/Dryer Stacked, Window Coverings |
| COOLING | None |
| FIREPLACE | Gas |
| FLOORING | Carpet, Tile, Vinyl Plank |
| HEATING | Forced Air |
| LAUNDRY | In Unit |
| LOT FEATURES | Back Yard, Lawn, Level, Rectangular Lot |
| PARKING | Double Garage Detached |
| RESTRICTIONS | None Known |
| ROOF | Asphalt Shingle |
| TITLE | Fee Simple |
| BROKER | AM/PM Properties |
| ROOMS | DIMENSIONS (m) | LEVEL |
|---|---|---|
| 4pc Bathroom | 0`0" x 0`0" | Lower |
| Kitchen | 11`9" x 11`10" | Lower |
| Bedroom | 13`0" x 14`9" | Lower |
| Den | 8`5" x 4`0" | Lower |
| Game Room | 22`1" x 30`7" | Lower |
| Bedroom - Primary | 13`8" x 10`11" | Main |
| Bedroom | 10`10" x 9`11" | Main |
| Living Room | 13`2" x 14`11" | Main |
| Dining Room | 9`11" x 13`0" | Main |
| 4pc Bathroom | 0`0" x 0`0" | Main |
| 4pc Ensuite bath | 0`0" x 0`0" | Main |

