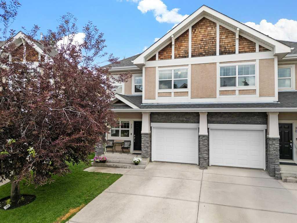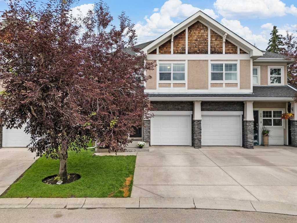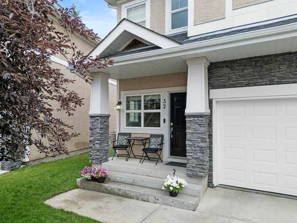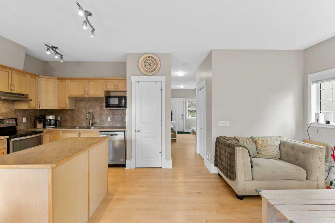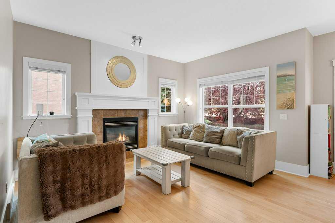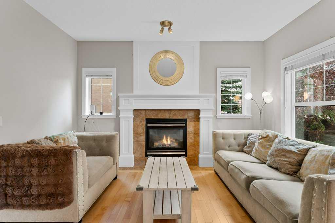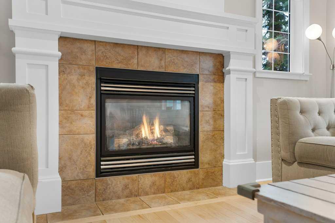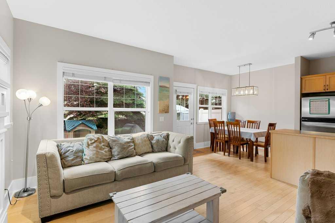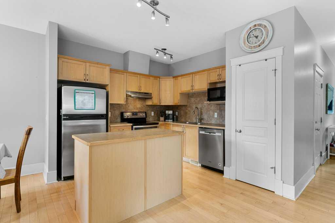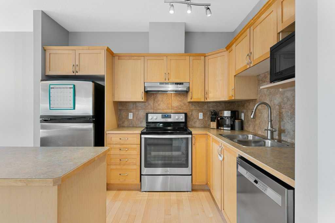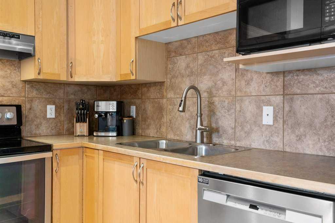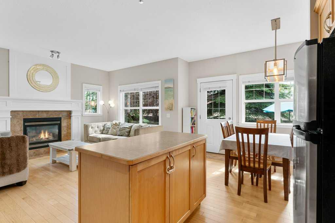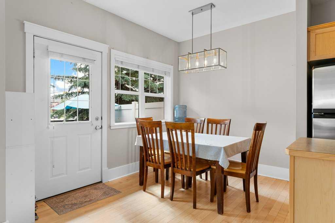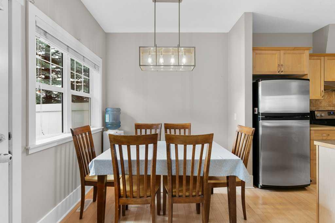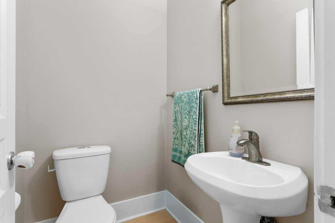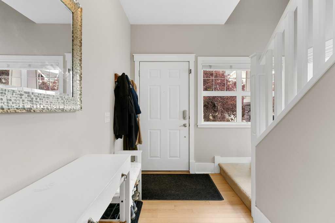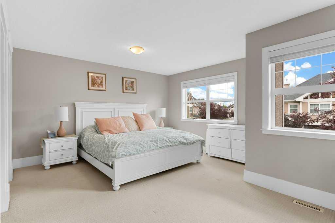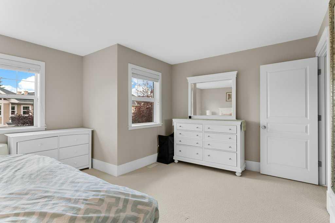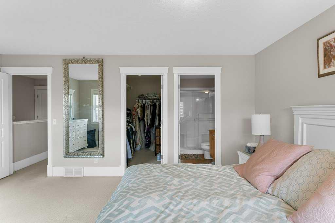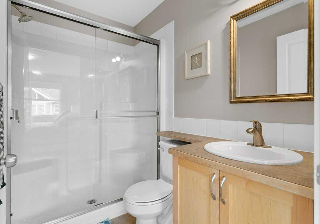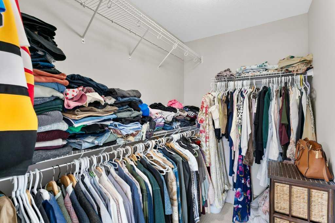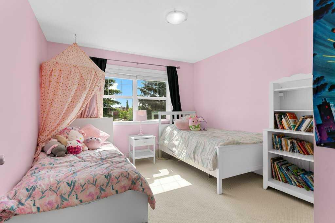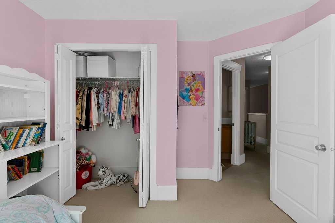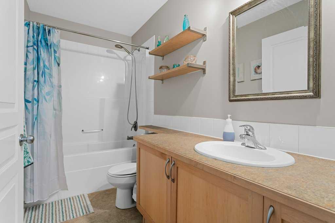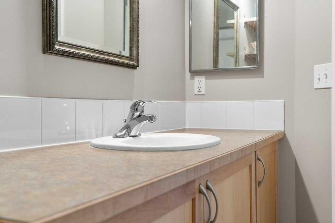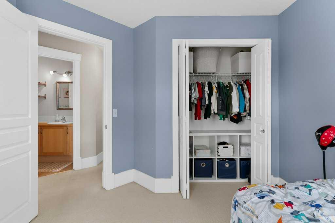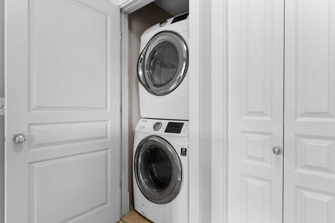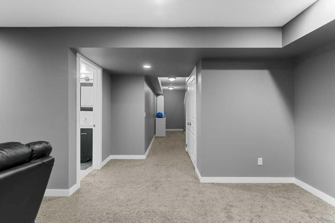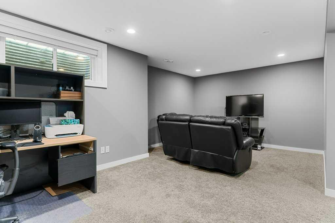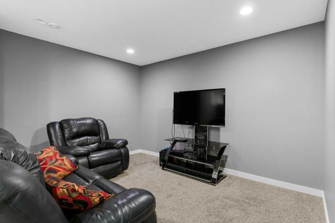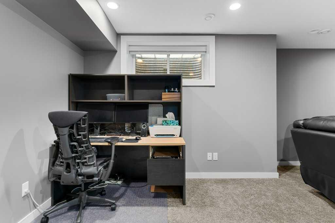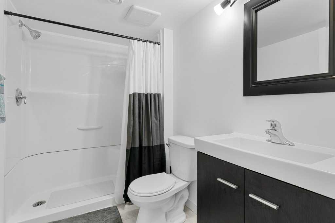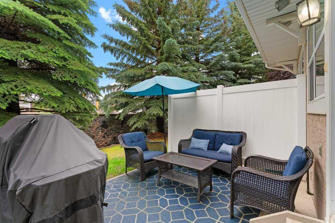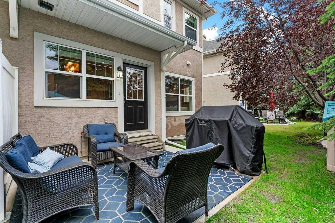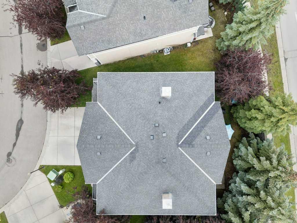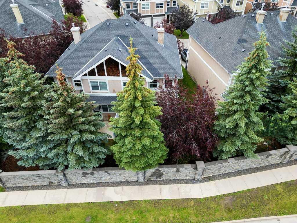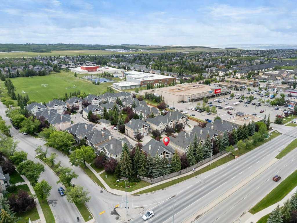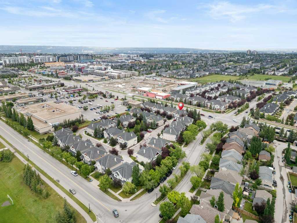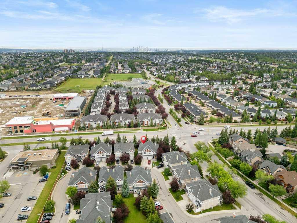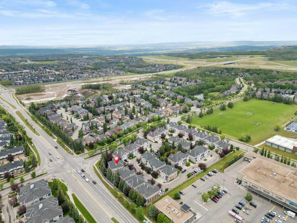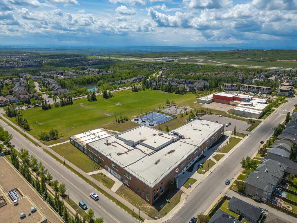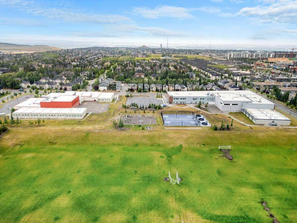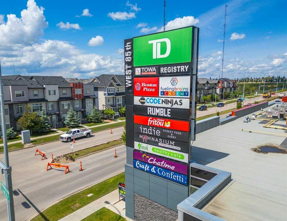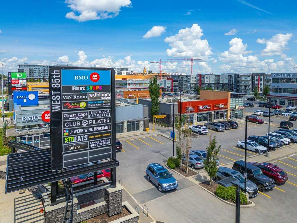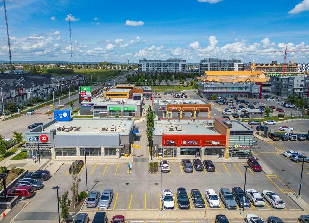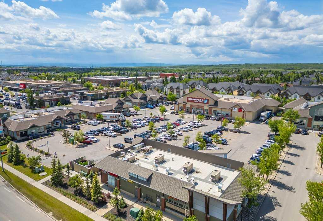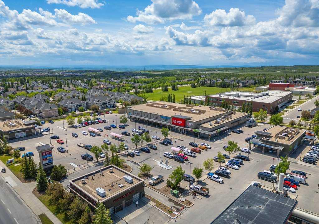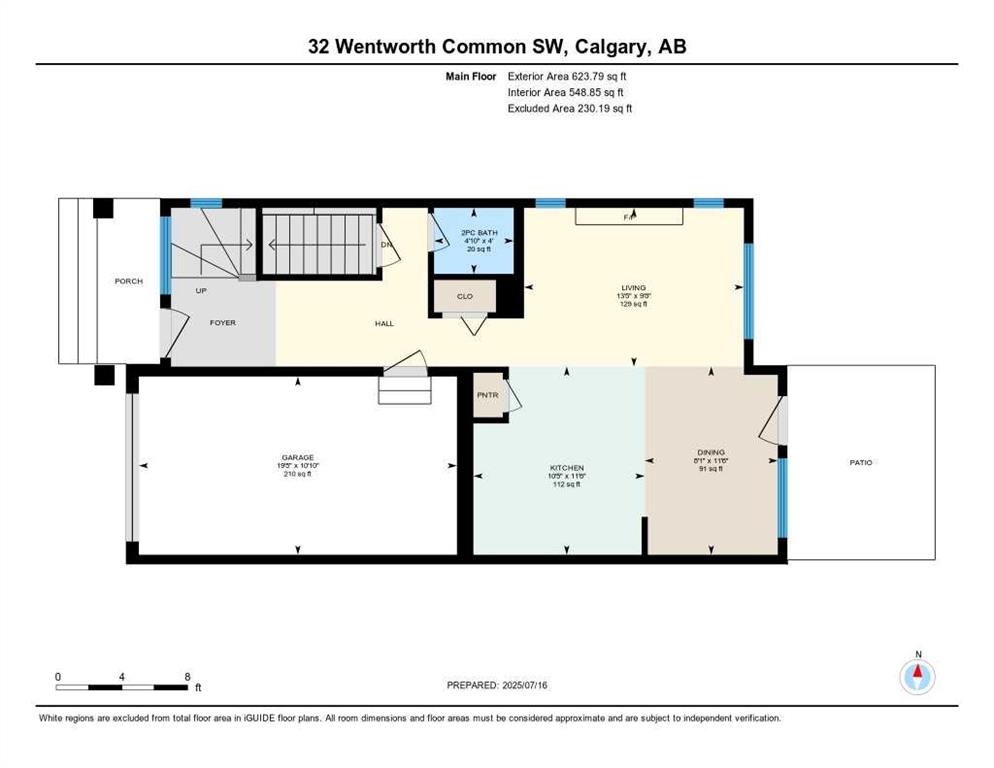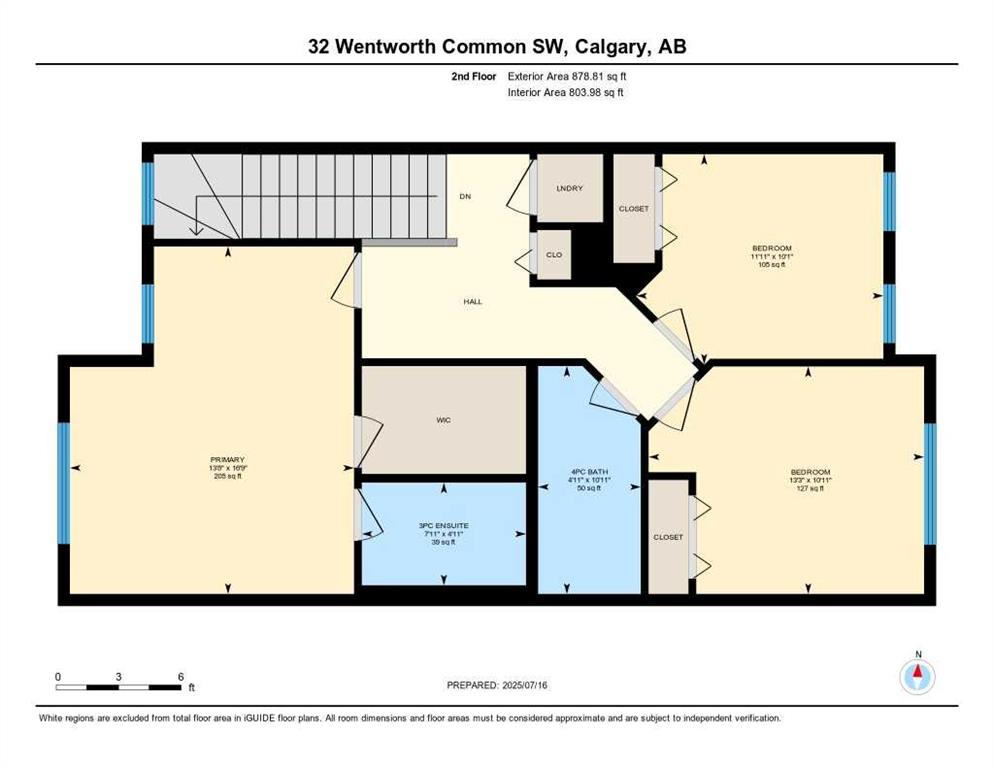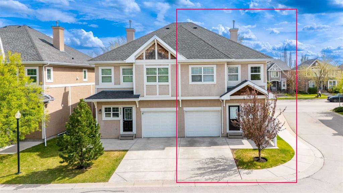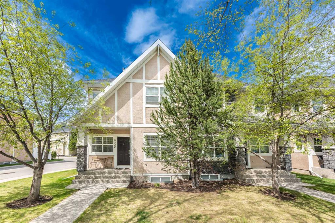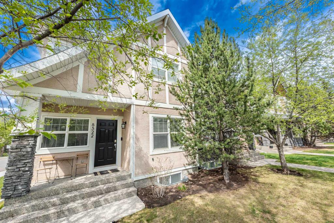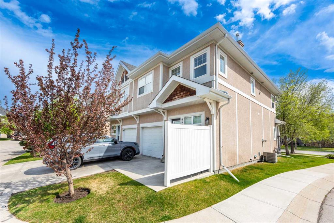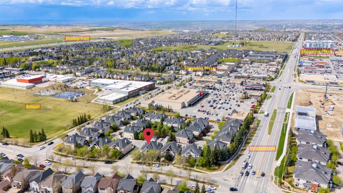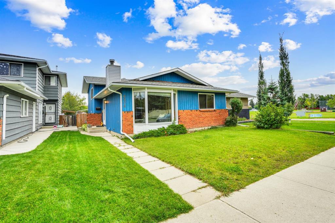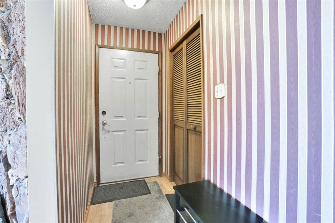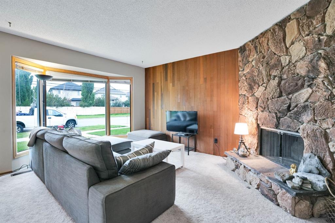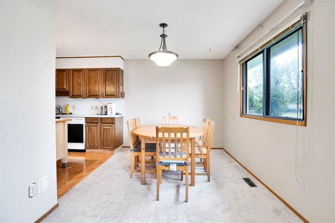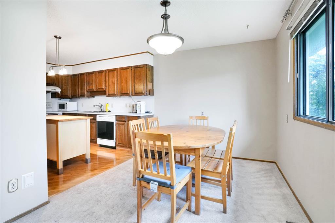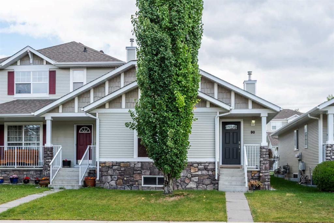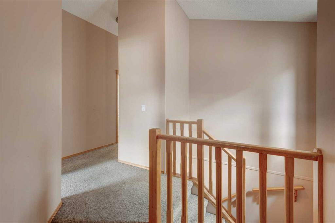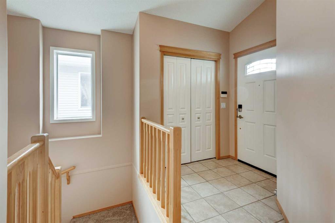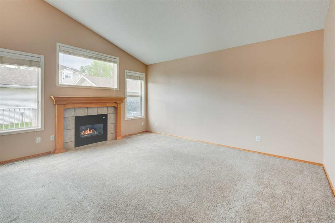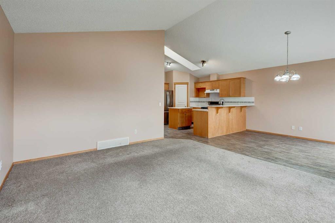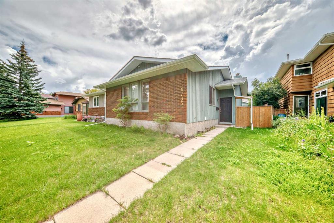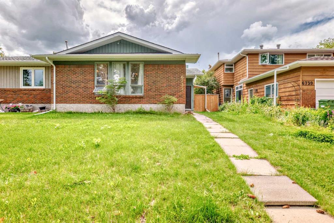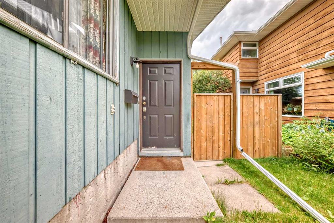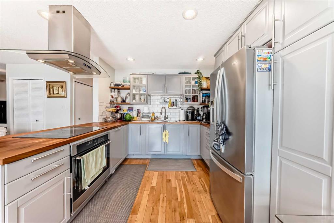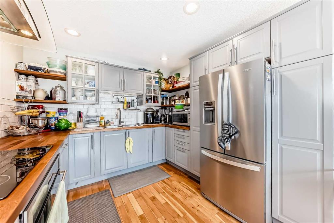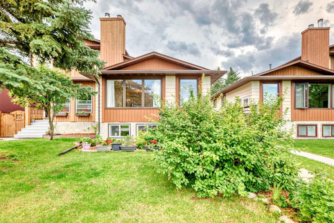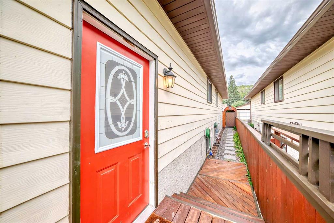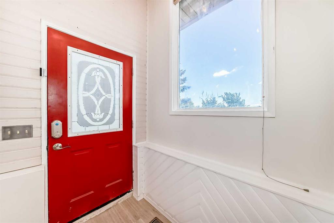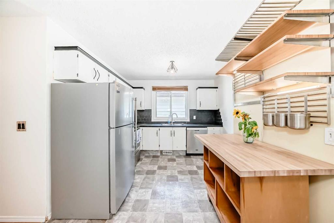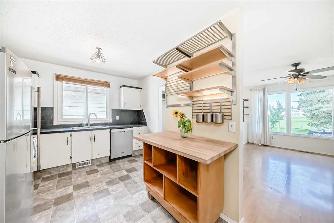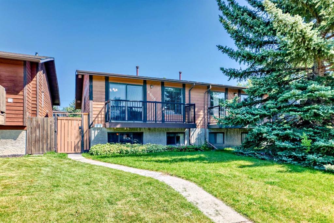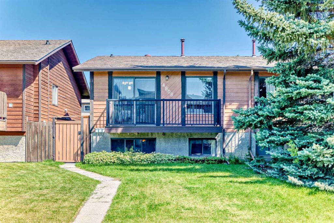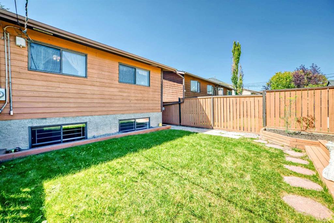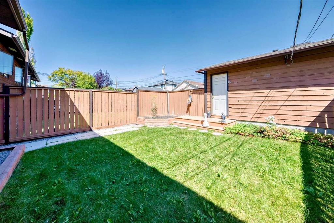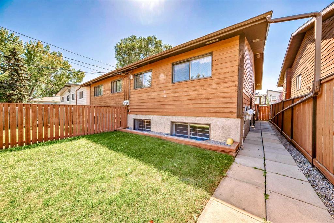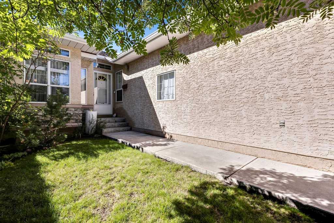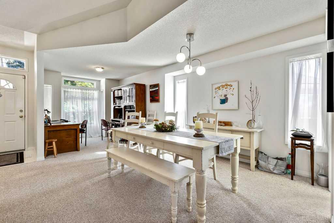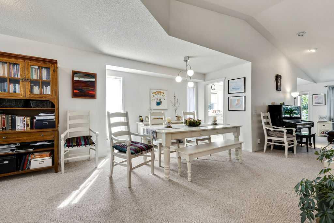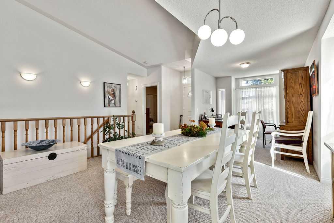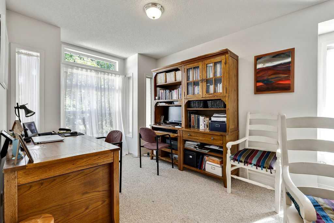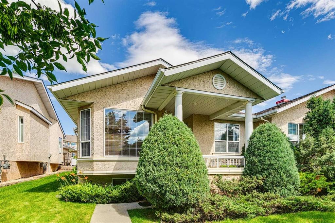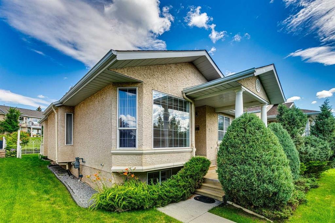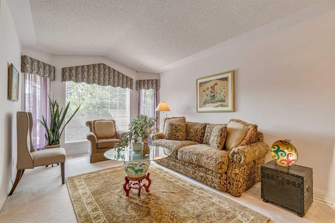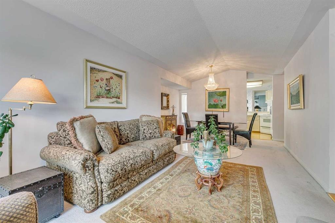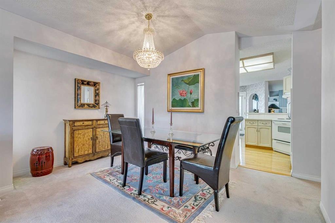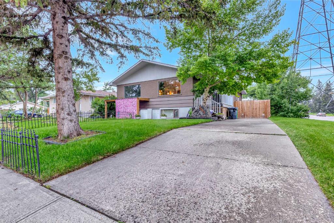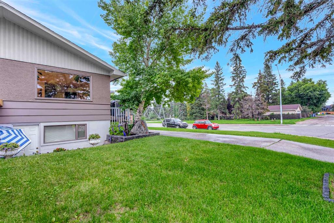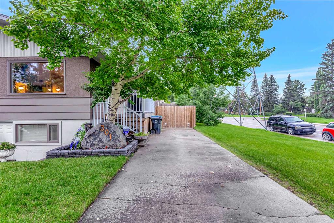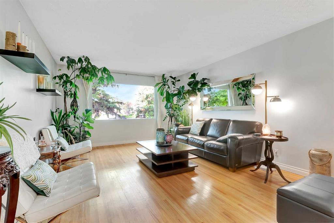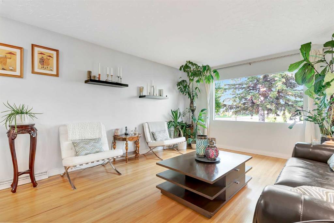32 Wentworth Common SW
Calgary T3H 5V3
MLS® Number: A2239709
$ 559,900
3
BEDROOMS
3 + 1
BATHROOMS
1,503
SQUARE FEET
2004
YEAR BUILT
The perfect location, centered with quick access to Stoney Trail via Bow Trail as well as walking distance to West Ridge School, West Springs School, Parks, Playgrounds, Tennis Courts. Walking Paths and a plethora of all the commercial amenities you desire along 85th Street. The home is presented in a family and pet friendly complex with space for kids to play, added visitor parking and the comfort of living in a well-run corporation. Enter into NEW hardwood floors (2024) from the quaint front porch, a tucked away side 2-piece bath with a side garage door to your insulated and drywalled garage. The back of the home offers an open design with a side lifestyle room wrapped around a focal gas fireplace and added side windows. The kitchen is situated off the family dining area with access to your private yard space from the garden door complete with a lower concrete pad and vinyl privacy fence. A central island offers added prep space, with an abundance of counter and storage as well as a dedicated pantry, a full set of stainless-steel appliances, a NEW dishwasher (2021) and tiled backsplash. The upper plan offers room for all with 2 back kid's rooms, a 4-piece bath, upper laundry closet home to a NEW full size laundry set (2020) and front primary bedroom boasting a walk-in closet and tiled 3-piece en-suite bath with storage vanity and tiled floors. Looking for more, well check out the professionally developed basement! A NEW hot water tank (2024) carpet throughout, added under stair storage, a tiled 3-piece bath with a full-size shower and central air for those summer days completed in 2018. The home, design, community and space for all to enjoy!
| COMMUNITY | West Springs |
| PROPERTY TYPE | Semi Detached (Half Duplex) |
| BUILDING TYPE | Duplex |
| STYLE | 2 Storey, Side by Side |
| YEAR BUILT | 2004 |
| SQUARE FOOTAGE | 1,503 |
| BEDROOMS | 3 |
| BATHROOMS | 4.00 |
| BASEMENT | Finished, Full |
| AMENITIES | |
| APPLIANCES | Dishwasher, Dryer, Electric Stove, Garage Control(s), Range Hood, Refrigerator, Washer, Window Coverings |
| COOLING | Central Air |
| FIREPLACE | Gas |
| FLOORING | Carpet, Ceramic Tile, Hardwood |
| HEATING | Forced Air, Natural Gas |
| LAUNDRY | Upper Level |
| LOT FEATURES | Landscaped, Lawn, Level, Many Trees, No Neighbours Behind, Private |
| PARKING | Concrete Driveway, Insulated, Single Garage Attached |
| RESTRICTIONS | Restrictive Covenant, Utility Right Of Way |
| ROOF | Asphalt Shingle |
| TITLE | Fee Simple |
| BROKER | RE/MAX First |
| ROOMS | DIMENSIONS (m) | LEVEL |
|---|---|---|
| Game Room | 19`10" x 17`8" | Lower |
| 3pc Bathroom | 8`4" x 5`4" | Lower |
| Furnace/Utility Room | 4`11" x 10`3" | Lower |
| 2pc Bathroom | 4`0" x 4`10" | Main |
| Kitchen | 11`6" x 10`5" | Main |
| Living Room | 9`8" x 13`5" | Main |
| Dining Room | 11`6" x 8`1" | Main |
| Bedroom | 10`1" x 11`11" | Upper |
| 4pc Bathroom | 10`11" x 4`11" | Upper |
| 3pc Ensuite bath | 4`11" x 7`11" | Upper |
| Bedroom | 10`11" x 13`3" | Upper |
| Bedroom - Primary | 16`9" x 13`8" | Upper |

