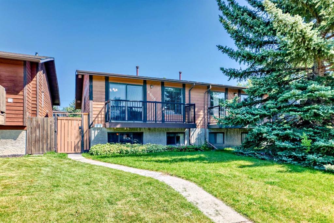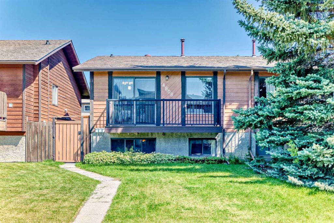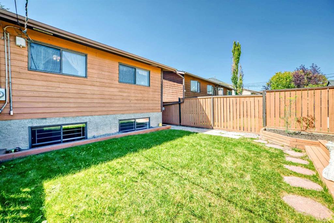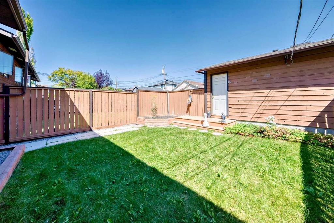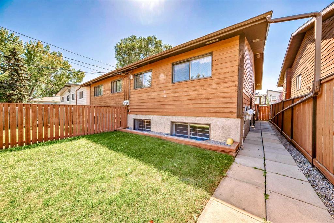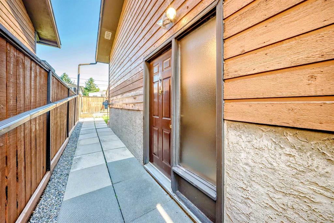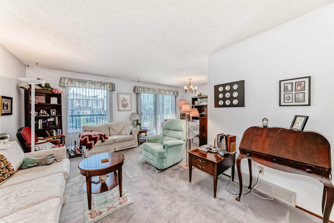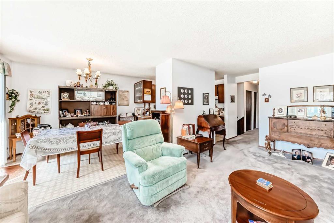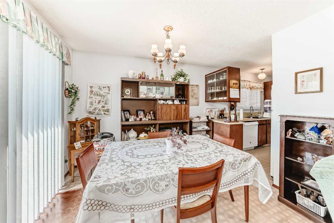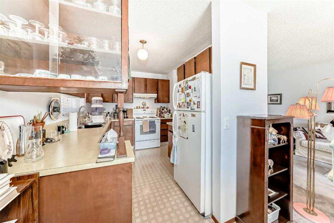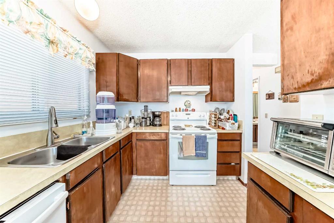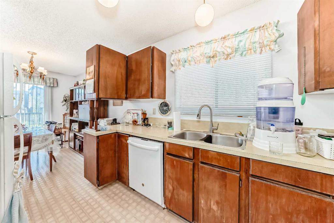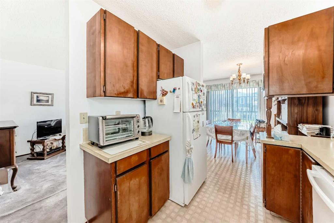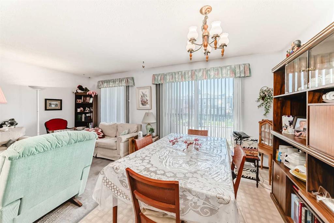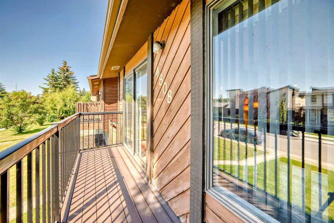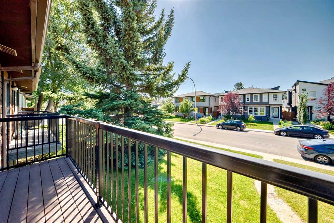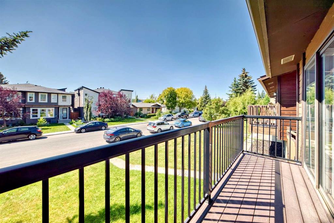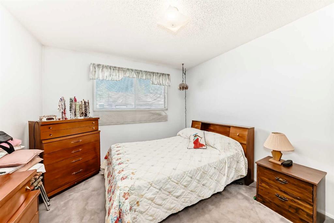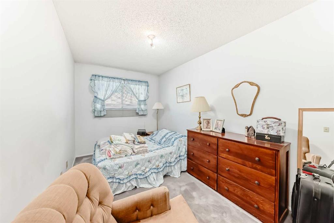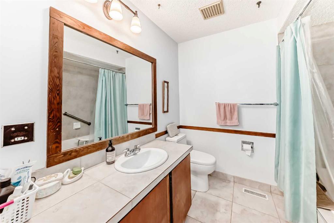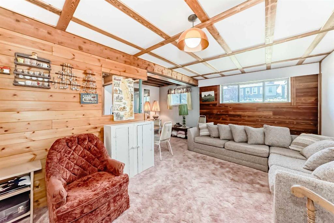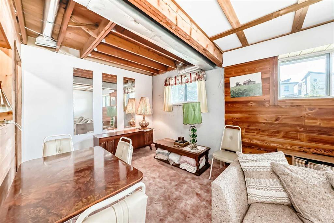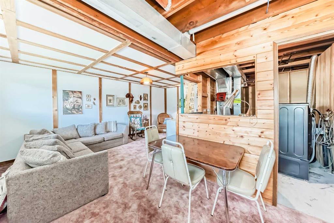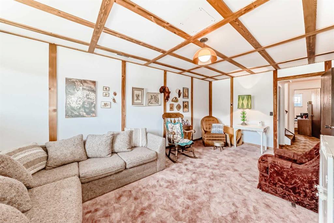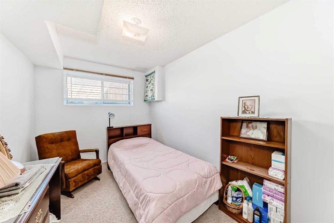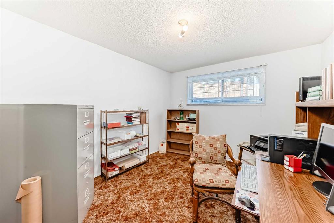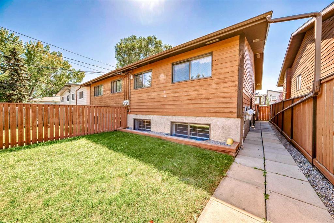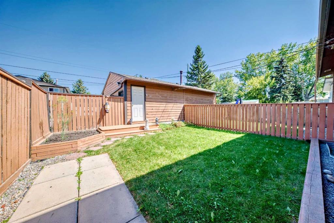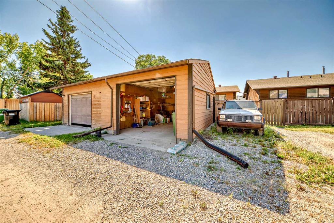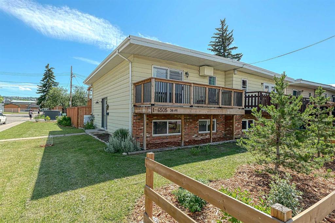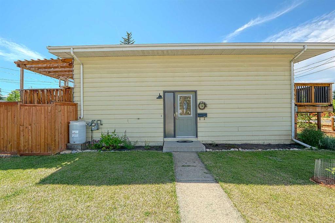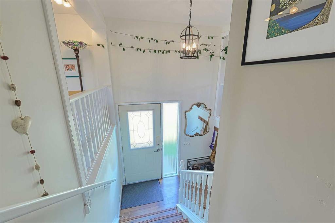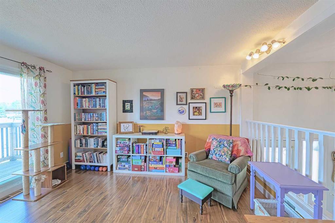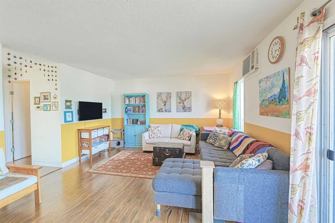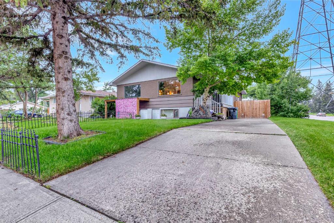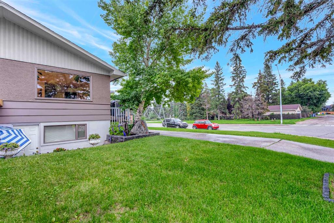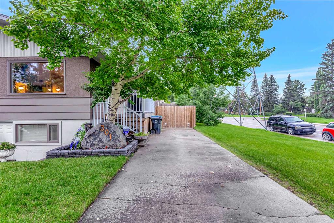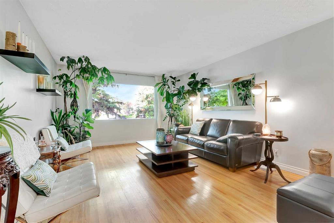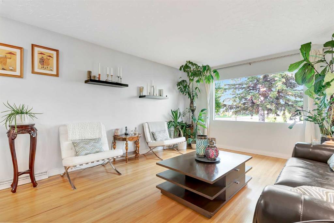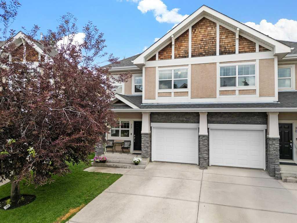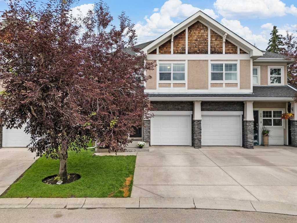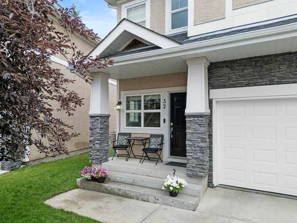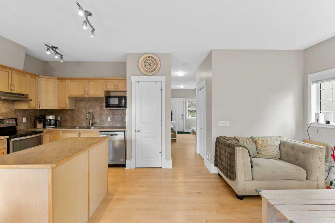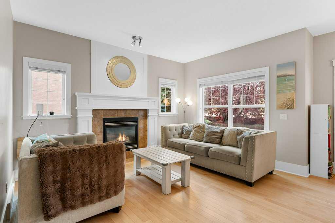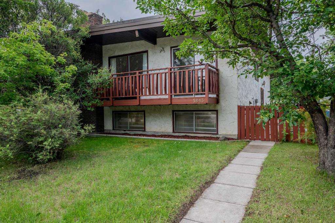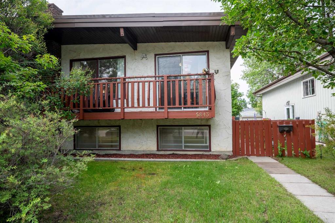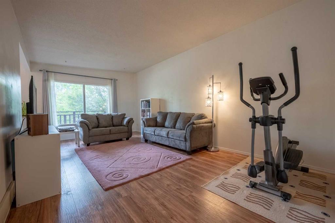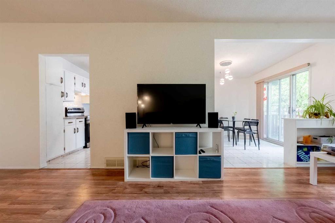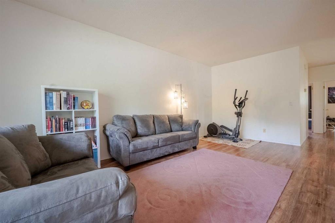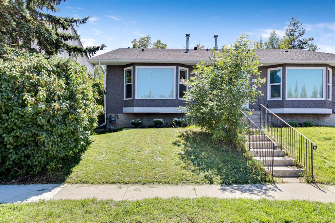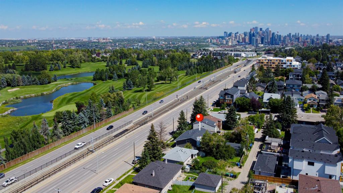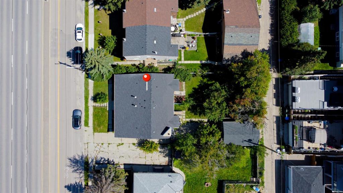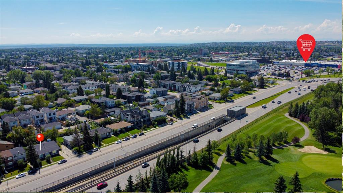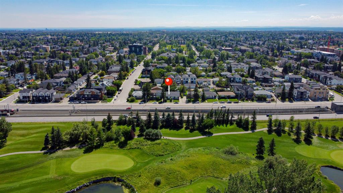4808 19 Avenue NW
Calgary T3B 0S7
MLS® Number: A2252268
$ 469,800
4
BEDROOMS
1 + 1
BATHROOMS
883
SQUARE FEET
1979
YEAR BUILT
Welcome to this charming, well-cared-for, south-facing duplex on a quiet street in the inner-city neighbourhood of Montgomery! With four spacious bedrooms, a single garage, and an extra parking pad, this home is a great fit for first-time buyers looking to build equity or investors seeking a strong rental property. Upstairs, you’ll find a bright kitchen, two large bedrooms, a full bathroom, and a spacious living/dining area with lots of natural light. Patio doors lead out to a sunny balcony overlooking the landscaped front yard, perfect for summer BBQs. Downstairs offers two more good-sized bedrooms, a roomy family space, a laundry/utility area, and a two-piece bath ready for your finishing touches. The backyard is private, fully fenced, and includes raised garden beds. You will love the location— Take a few steps out your front door & explore parks, schools, river paths, boutique shops, and restaurants. Just 10 minutes to downtown. Affordable and well-kept, this duplex is a rare find. Book your showing today!
| COMMUNITY | Montgomery |
| PROPERTY TYPE | Semi Detached (Half Duplex) |
| BUILDING TYPE | Duplex |
| STYLE | Side by Side, Bungalow |
| YEAR BUILT | 1979 |
| SQUARE FOOTAGE | 883 |
| BEDROOMS | 4 |
| BATHROOMS | 2.00 |
| BASEMENT | Finished, Full, Partially Finished |
| AMENITIES | |
| APPLIANCES | Dishwasher, Electric Stove, Refrigerator, Washer/Dryer, Window Coverings |
| COOLING | None |
| FIREPLACE | N/A |
| FLOORING | Carpet |
| HEATING | Forced Air |
| LAUNDRY | Lower Level |
| LOT FEATURES | Back Lane, Back Yard, Lawn |
| PARKING | Alley Access, Off Street, Parking Pad, Single Garage Detached |
| RESTRICTIONS | None Known |
| ROOF | Asphalt Shingle |
| TITLE | Fee Simple |
| BROKER | CIR Realty |
| ROOMS | DIMENSIONS (m) | LEVEL |
|---|---|---|
| Game Room | 20`7" x 10`7" | Lower |
| Laundry | 9`9" x 7`9" | Lower |
| 2pc Bathroom | 7`6" x 7`7" | Lower |
| Bedroom | 11`2" x 7`11" | Lower |
| Bedroom | 11`2" x 10`3" | Lower |
| Living Room | 19`5" x 11`0" | Main |
| Dining Room | 10`9" x 8`5" | Main |
| Kitchen | 10`4" x 7`11" | Main |
| Bedroom - Primary | 11`11" x 10`10" | Main |
| Bedroom | 12`11" x 7`11" | Main |
| 4pc Bathroom | 7`10" x 7`4" | Main |

