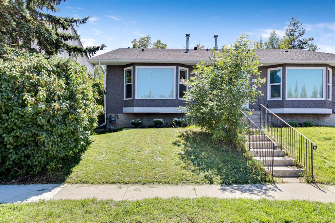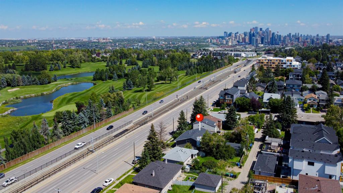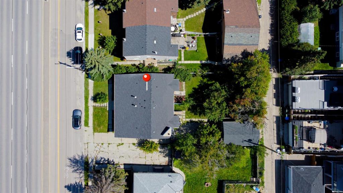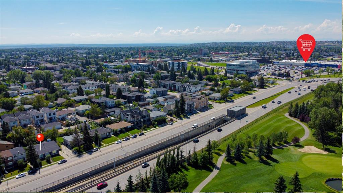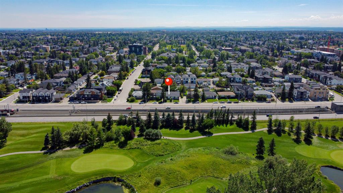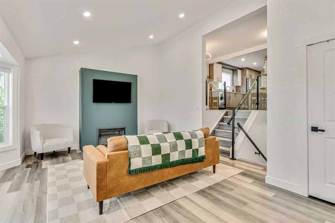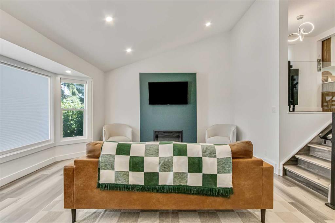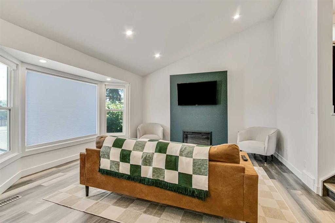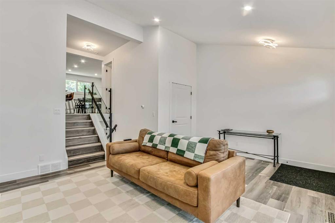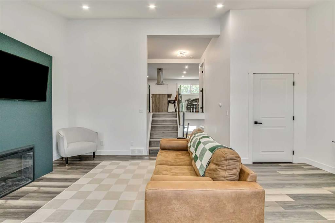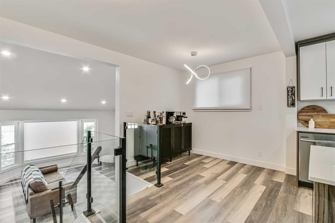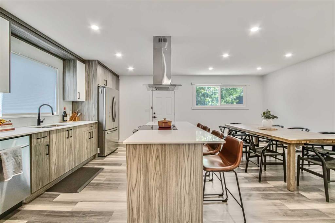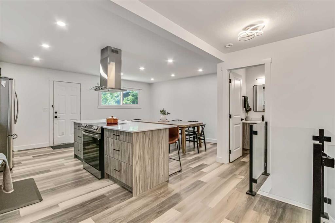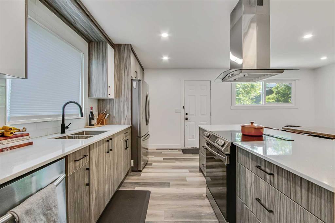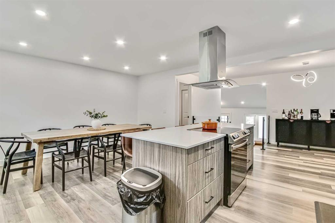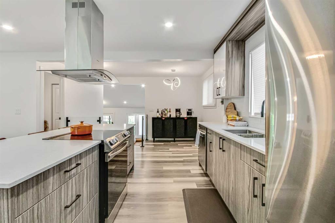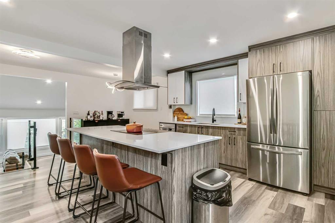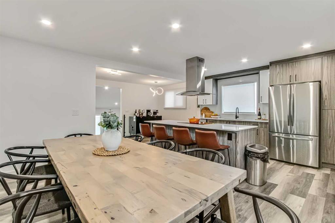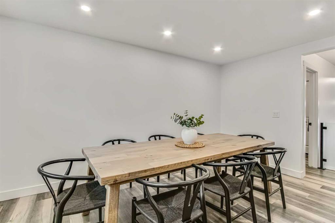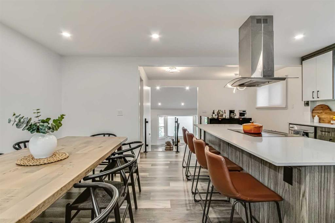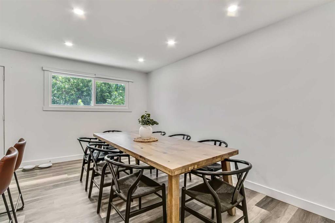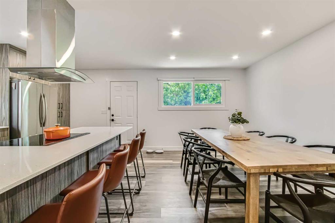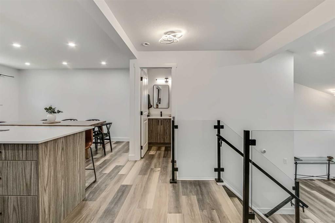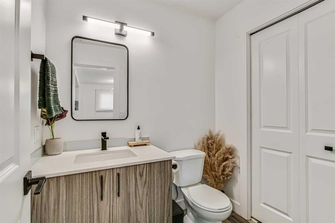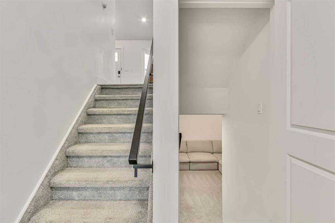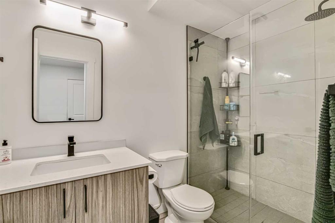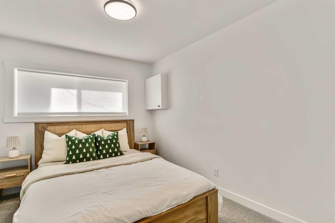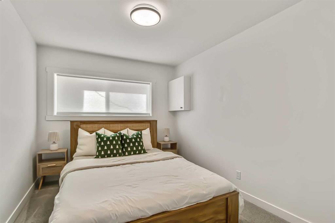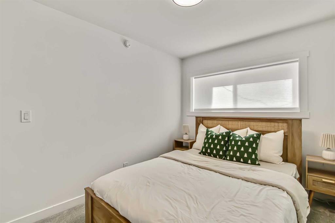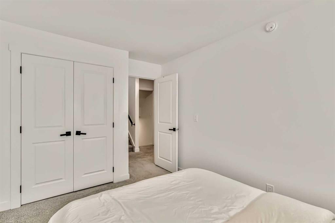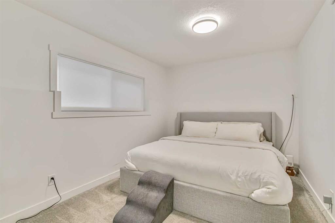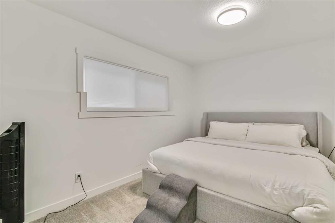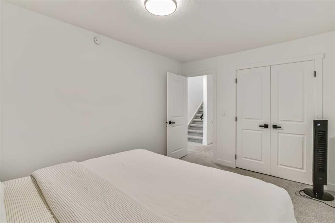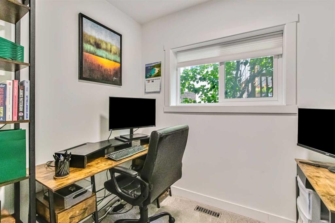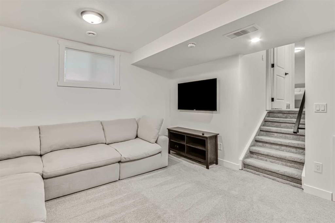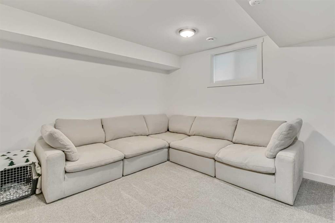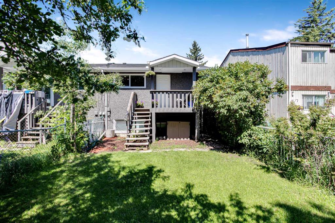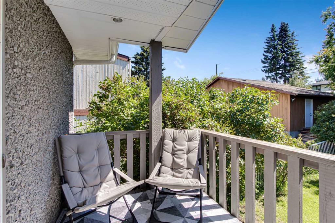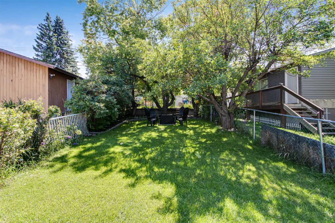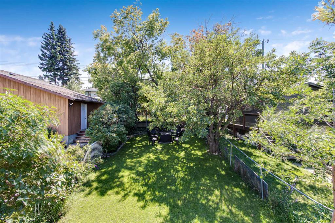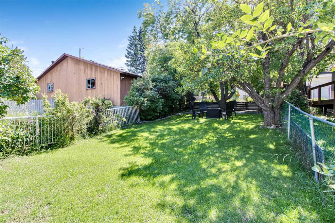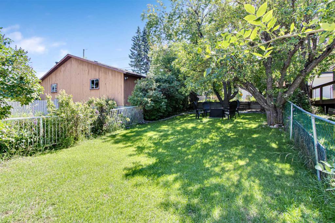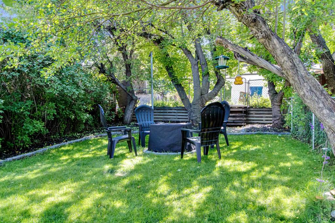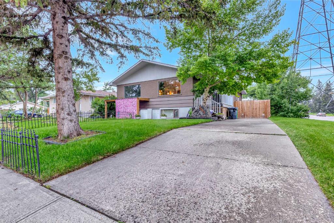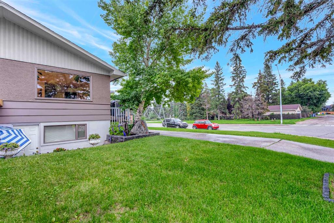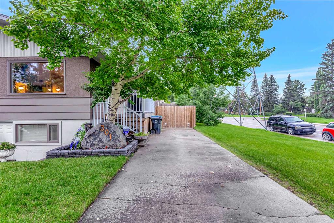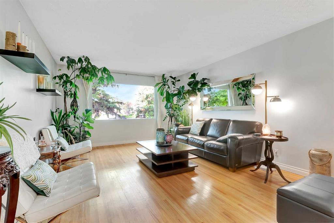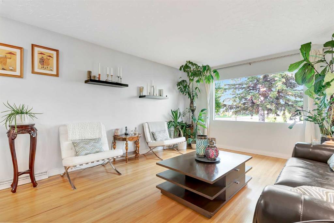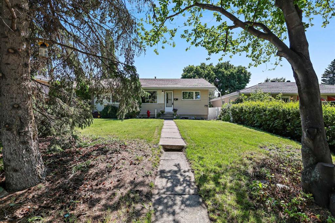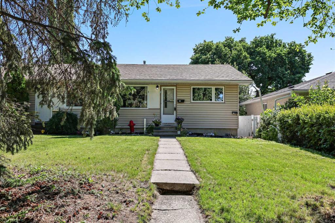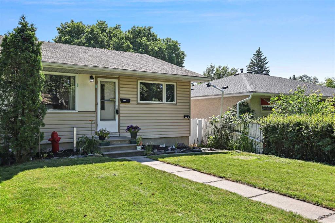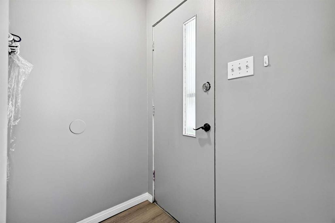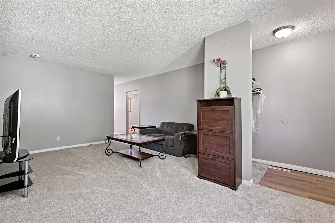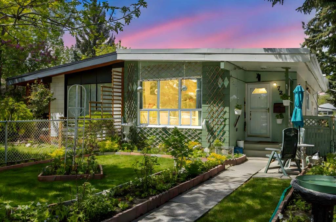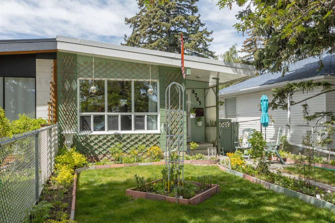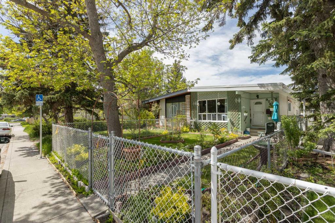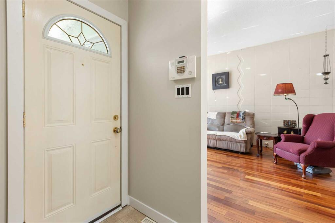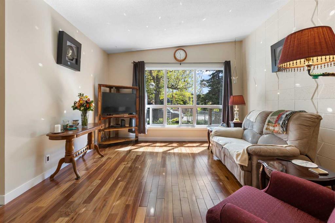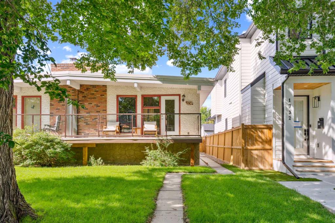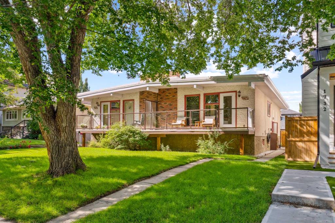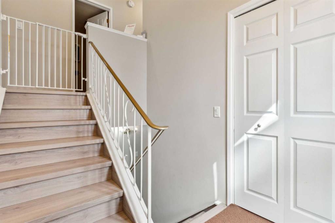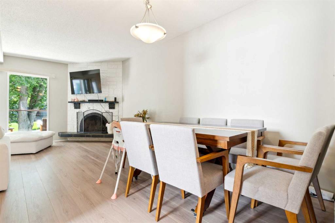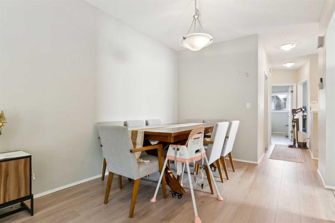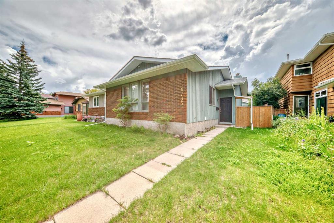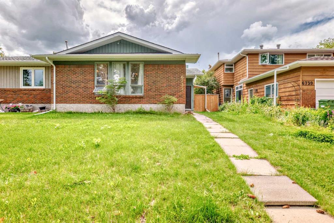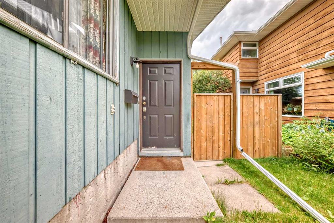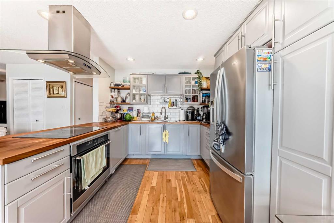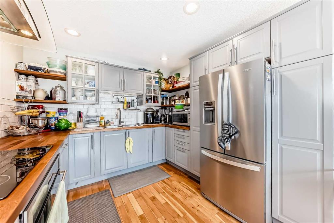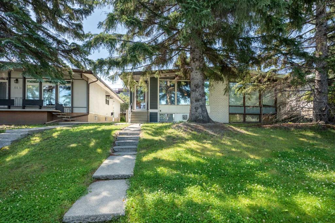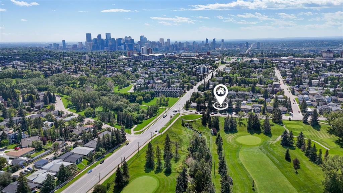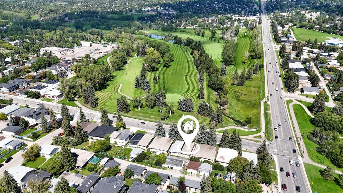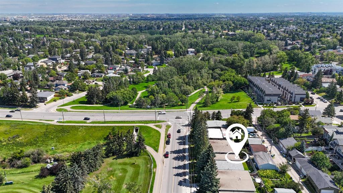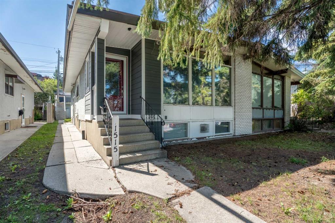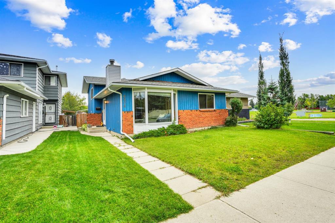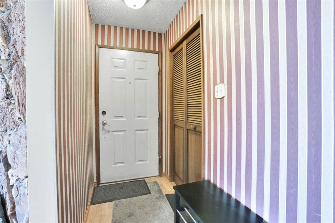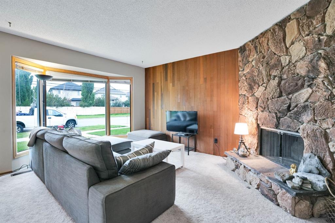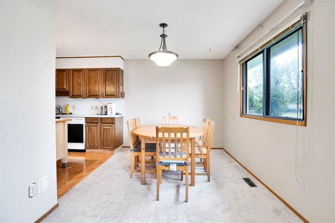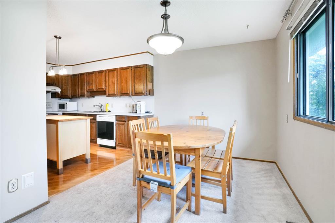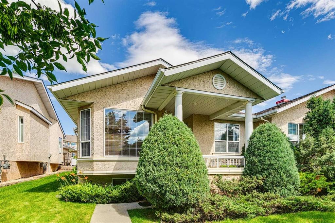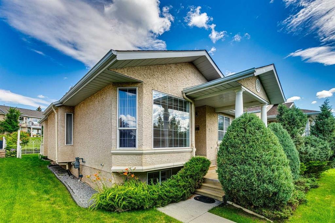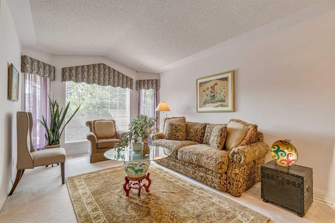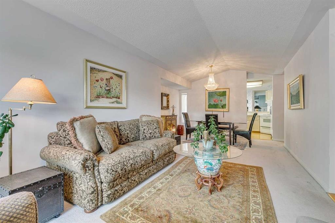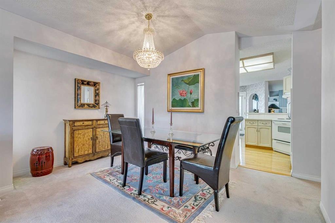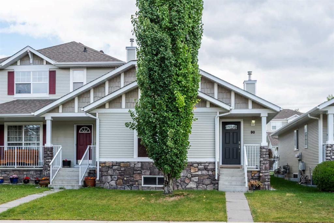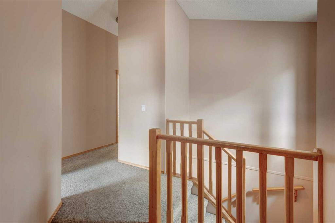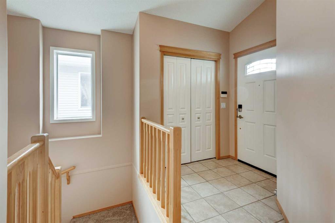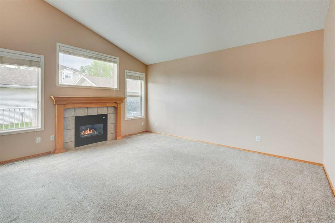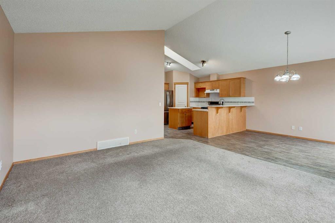3007 12 Avenue SW
Calgary T3C0S5
MLS® Number: A2244490
$ 539,999
2
BEDROOMS
1 + 1
BATHROOMS
778
SQUARE FEET
1973
YEAR BUILT
ATTENTION INVESTORS & FIRST-TIME BUYERS! This fully renovated 4-level split semi-detached home offers over 1,500 sq ft of thoughtfully designed living space in the sought-after community of Shaganappi—just minutes from downtown and steps from transit, shops, and more. Step into a bright, open-concept layout featuring vaulted ceilings, expansive windows, and natural light throughout. Up a few steps, a modern glass railing leads to the upgraded kitchen showcasing quartz countertops, stainless steel appliances, and a large island—ideal for entertaining or casual dining. The lower levels provide incredible versatility with two spacious bedrooms and a flex room perfect for a home office, gym, or guest suite. The fully finished basement adds even more functional space—ideal for a rec room, media lounge, or extra storage. Step outside to a beautifully landscaped backyard, perfect for enjoying summer evenings, weekend BBQs, or simply relaxing in your own private outdoor retreat. With modern finishings, contemporary design, and turn-key condition, this home is ready for you to move in or start generating rental income. Unbeatable location: Walk to the C-Train, Safeway, Walmart, restaurants, and more. Only a 5-minute drive to downtown. Whether you're looking to invest or get into the market, this is a rare opportunity offering exceptional value in an incredible location.
| COMMUNITY | Shaganappi |
| PROPERTY TYPE | Semi Detached (Half Duplex) |
| BUILDING TYPE | Duplex |
| STYLE | 4 Level Split, Side by Side |
| YEAR BUILT | 1973 |
| SQUARE FOOTAGE | 778 |
| BEDROOMS | 2 |
| BATHROOMS | 2.00 |
| BASEMENT | Finished, Full |
| AMENITIES | |
| APPLIANCES | Dishwasher, Electric Range, Range Hood, Refrigerator, Washer/Dryer |
| COOLING | Central Air |
| FIREPLACE | Electric, Living Room |
| FLOORING | Carpet, Ceramic Tile, Laminate |
| HEATING | Forced Air |
| LAUNDRY | In Basement |
| LOT FEATURES | Back Lane, Back Yard, City Lot, Front Yard, Landscaped |
| PARKING | Off Street |
| RESTRICTIONS | None Known |
| ROOF | Asphalt Shingle |
| TITLE | Fee Simple |
| BROKER | RE/MAX First |
| ROOMS | DIMENSIONS (m) | LEVEL |
|---|---|---|
| Bedroom - Primary | 31`2" x 39`8" | Lower |
| Bedroom | 26`7" x 38`5" | Lower |
| Office | 20`4" x 24`7" | Lower |
| 3pc Bathroom | 16`5" x 27`11" | Lower |
| Family Room | 41`8" x 41`8" | Lower |
| Laundry | 13`6" x 18`8" | Lower |
| Furnace/Utility Room | 16`9" x 20`0" | Lower |
| Entrance | 18`1" x 20`0" | Main |
| Living Room | 44`3" x 45`3" | Main |
| Kitchen | 31`2" x 47`11" | Main |
| Dining Room | 20`0" x 47`7" | Main |
| 2pc Bathroom | 16`9" x 20`8" | Main |

