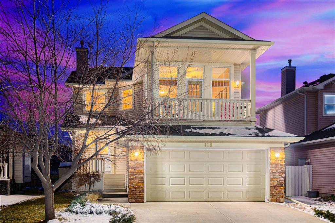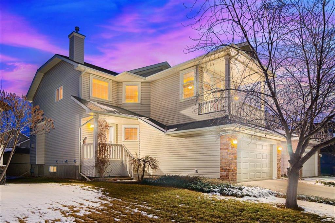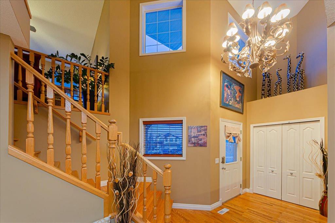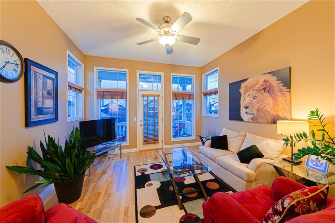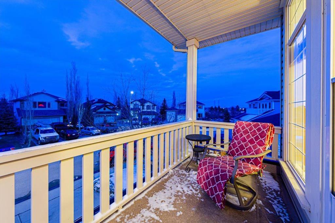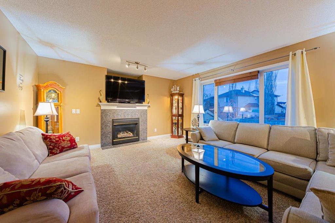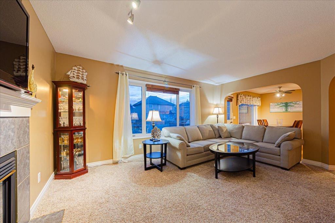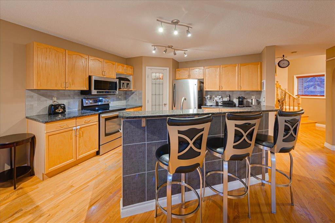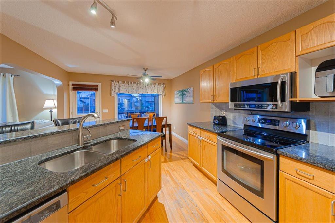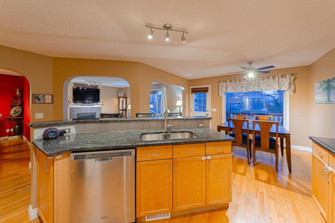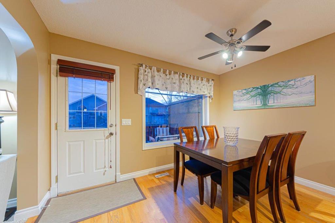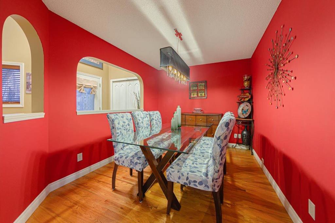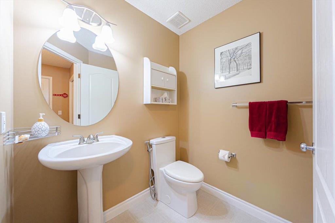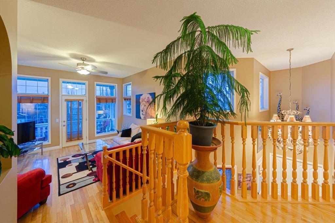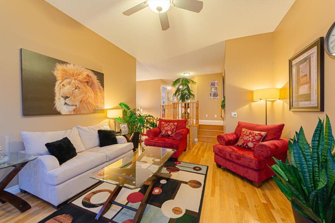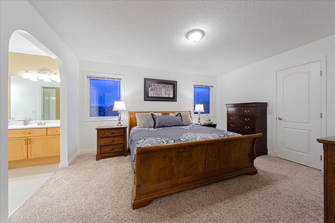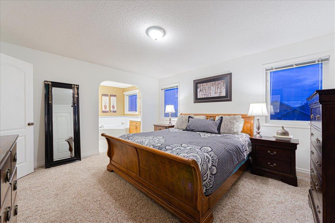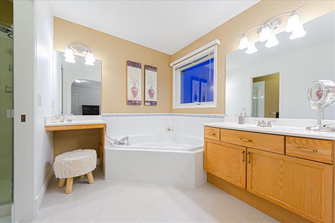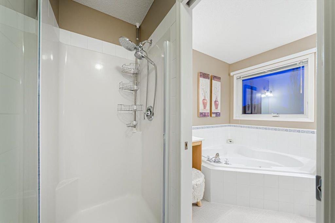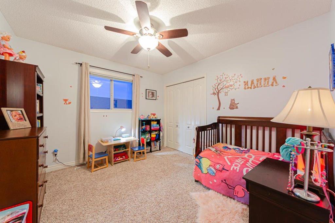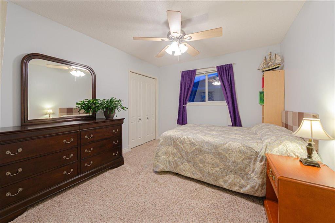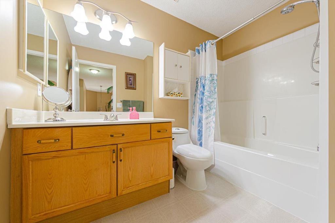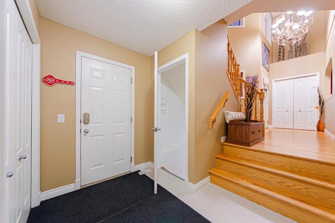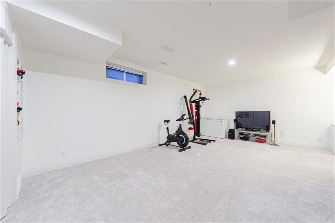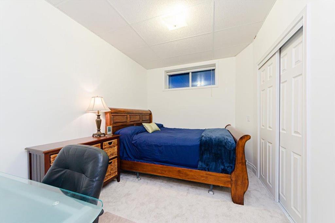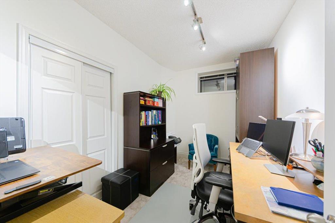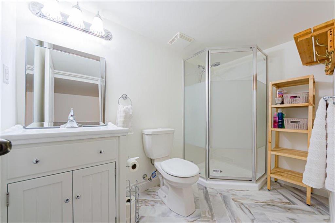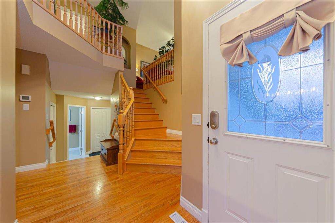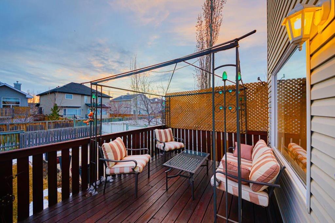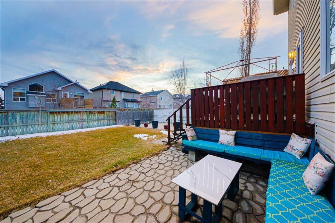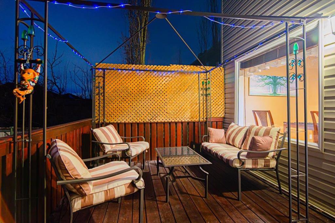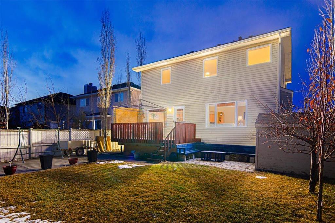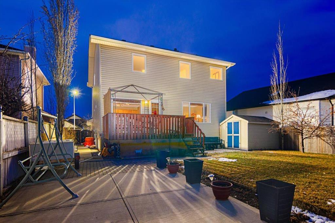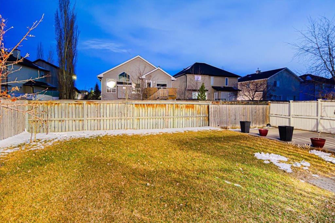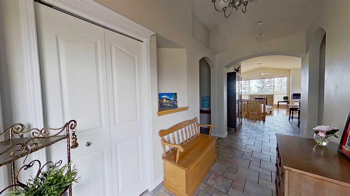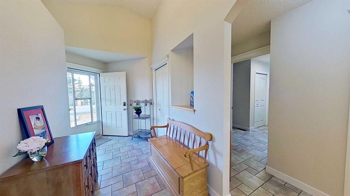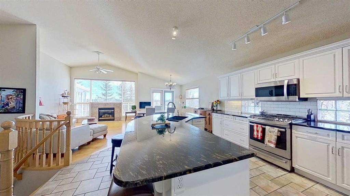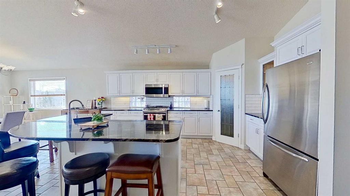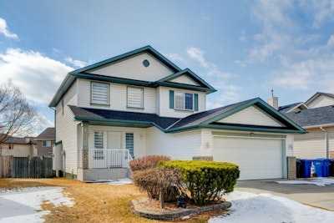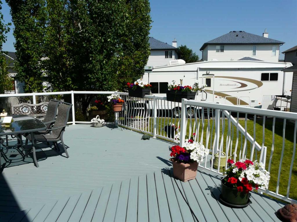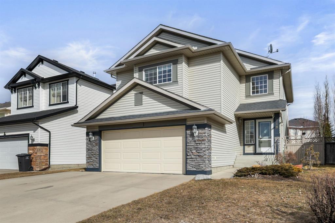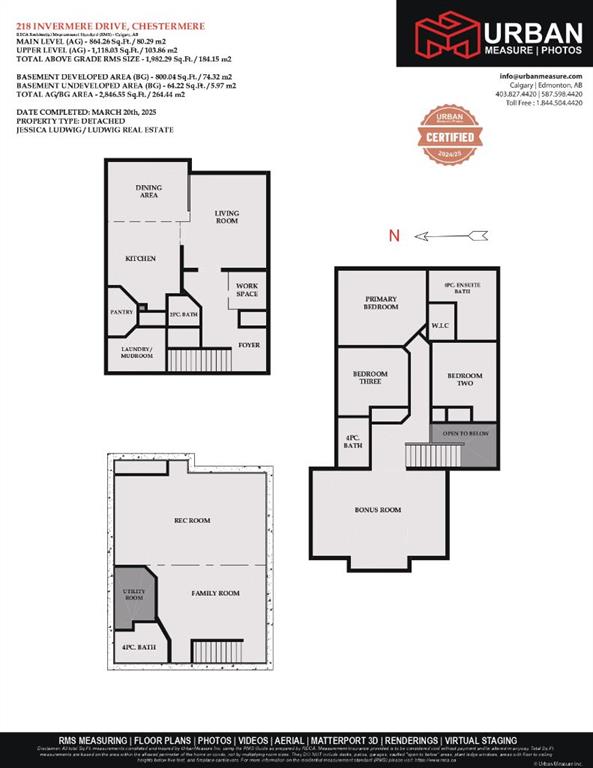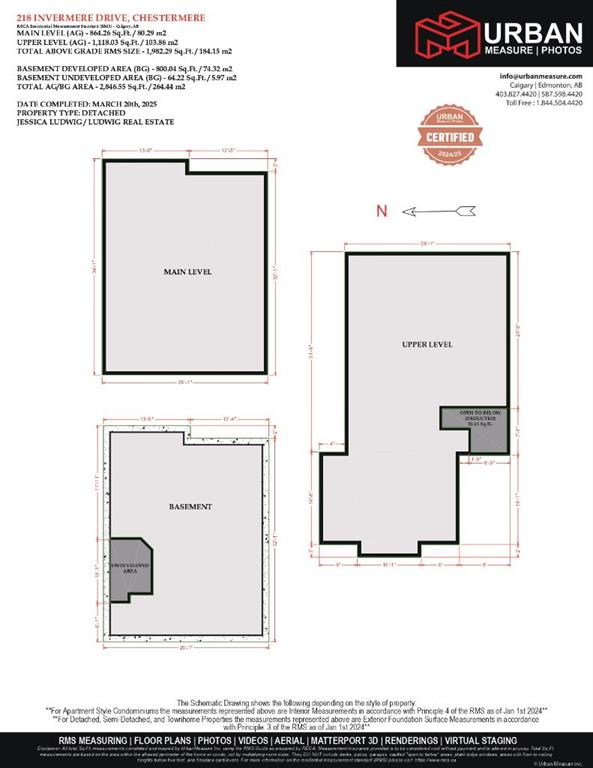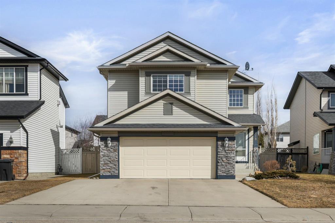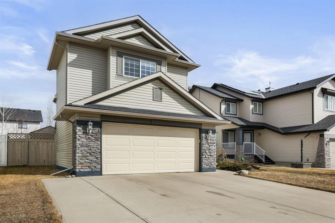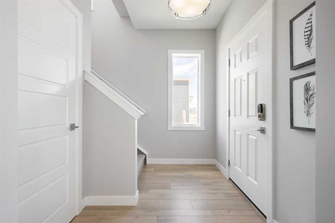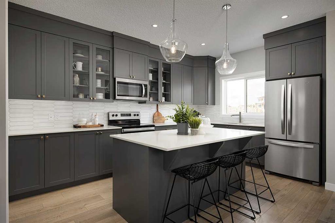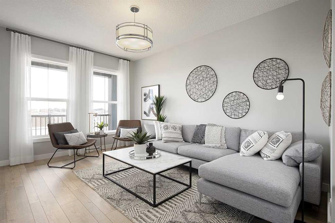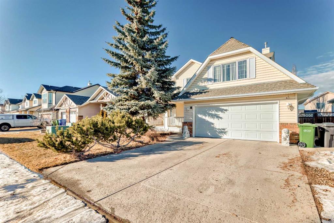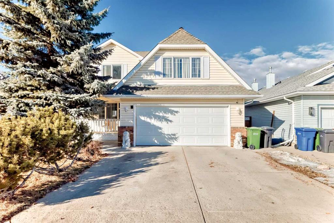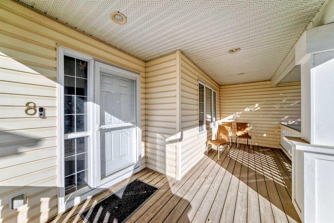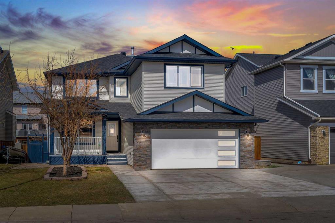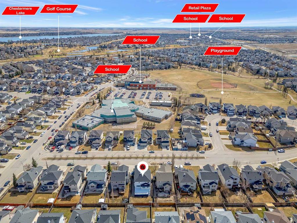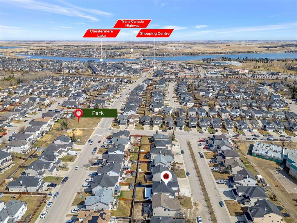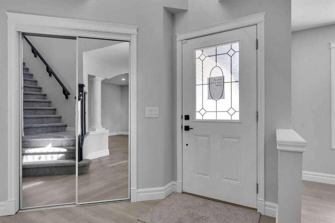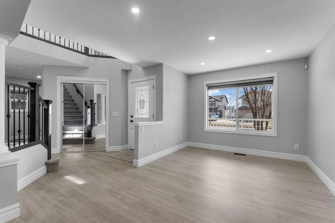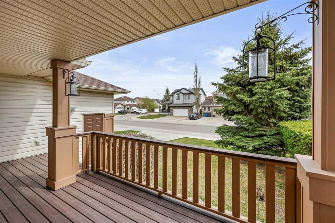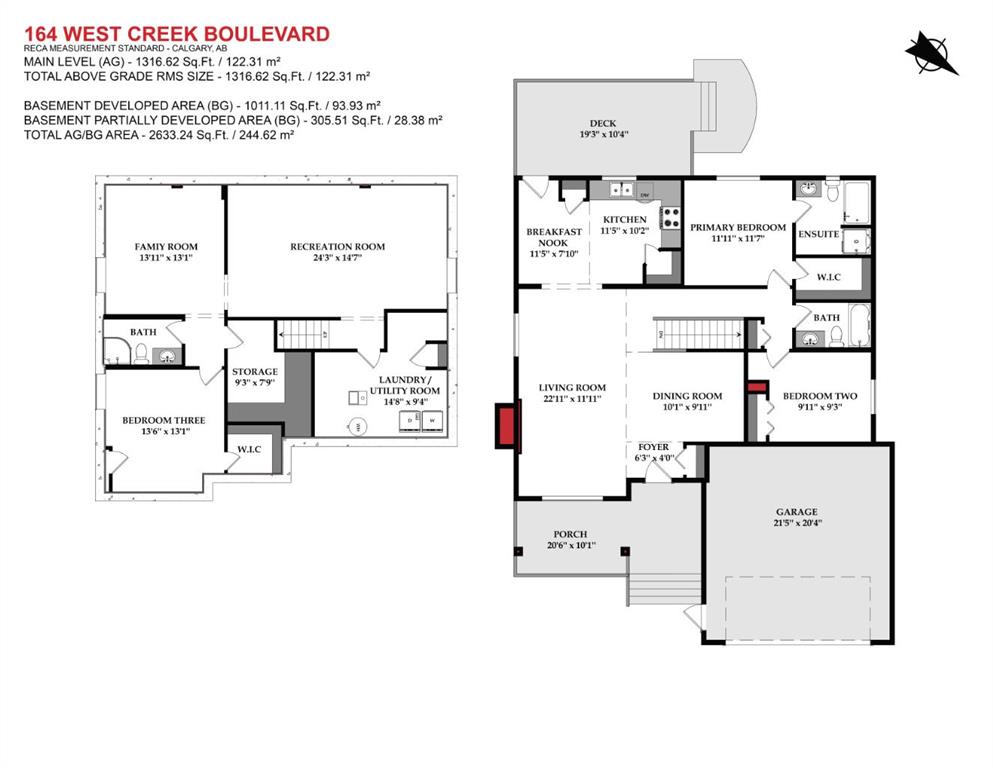119 Springmere Place
Chestermere T1X 1J3
MLS® Number: A2208096
$ 700,000
5
BEDROOMS
3 + 1
BATHROOMS
2001
YEAR BUILT
Seamless Indoor-Outdoor Living Defines This Elegant Two-Storey Residence. This exceptional home offers a perfect blend of sophistication, comfort, and functionality. Thoughtfully designed, the exterior showcases meticulously maintained, low-maintenance landscaping in both the front and backyards. The outdoor space is an entertainer’s dream, featuring a spacious deck, pergola, and a well-appointed patio. A generous vegetable garden, a convenient storage shed, and a dedicated concrete pad for your RV or boat enhance the property’s versatility. With a fully fenced backyard and direct access via a paved back lane, privacy and convenience are seamlessly integrated. Inside, an inviting open-concept floor plan welcomes you with a formal dining area, a kitchen with breakfast bar, granite counter tops and a bright, airy living room centered around a striking mantel fireplace. Upstairs, a stunning bonus room boasts vaulted ceilings, rich hardwood flooring, out to a covered balcony that frames breathtaking skyline views. The upper level also features three spacious bedrooms, a main bath, including a primary bedroom with a walk-in closet and a 4pc ensuite. The recently finished basement offers additional living space with fresh paint, plush new carpeting, stylish trims, and baseboards. Complete with a well-appointed three-piece bath and a guest bedrooms, this lower level adds both comfort and functionality to the home. This traditional residence is a rare find, offering a seamless fusion of indoor elegance and outdoor serenity.
| COMMUNITY | Westmere |
| PROPERTY TYPE | Detached |
| BUILDING TYPE | House |
| STYLE | 2 Storey |
| YEAR BUILT | 2001 |
| SQUARE FOOTAGE | 2,084 |
| BEDROOMS | 5 |
| BATHROOMS | 4.00 |
| BASEMENT | Finished, Full |
| AMENITIES | |
| APPLIANCES | Central Air Conditioner, Dishwasher, Dryer, Electric Stove, Freezer, Garage Control(s), Refrigerator, Washer, Window Coverings |
| COOLING | Central Air |
| FIREPLACE | Gas, Living Room, Mantle, Tile |
| FLOORING | Carpet, Hardwood, Linoleum |
| HEATING | Fireplace(s), Forced Air, Natural Gas |
| LAUNDRY | Main Level |
| LOT FEATURES | Back Lane, Few Trees, Front Yard, Gazebo, Landscaped, Street Lighting |
| PARKING | Double Garage Attached, Driveway, Garage Door Opener, Garage Faces Front, Insulated |
| RESTRICTIONS | Easement Registered On Title, Utility Right Of Way |
| ROOF | Asphalt Shingle |
| TITLE | Fee Simple |
| BROKER | eXp Realty |
| ROOMS | DIMENSIONS (m) | LEVEL |
|---|---|---|
| Game Room | 20`10" x 15`10" | Basement |
| Storage | 7`5" x 7`1" | Basement |
| Furnace/Utility Room | 6`9" x 6`6" | Basement |
| Bedroom | 11`6" x 8`9" | Basement |
| Bedroom | 11`7" x 7`9" | Basement |
| 3pc Bathroom | 8`10" x 5`0" | Basement |
| 2pc Bathroom | 5`10" x 5`7" | Main |
| Kitchen | 12`1" x 11`11" | Main |
| Nook | 12`1" x 8`7" | Main |
| Living Room | 16`3" x 13`11" | Main |
| Dining Room | 12`0" x 9`0" | Main |
| Laundry | 5`5" x 3`3" | Main |
| Bedroom - Primary | 14`7" x 12`11" | Upper |
| Bedroom | 11`3" x 10`3" | Upper |
| Bedroom | 11`5" x 10`2" | Upper |
| Bonus Room | 13`6" x 13`0" | Upper |
| 4pc Bathroom | 8`11" x 5`11" | Upper |
| 4pc Ensuite bath | 10`6" x 8`11" | Upper |

