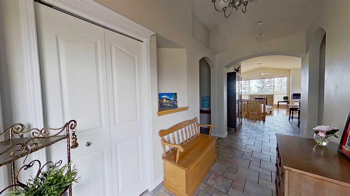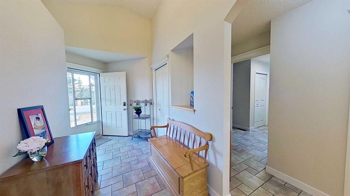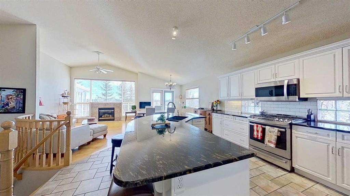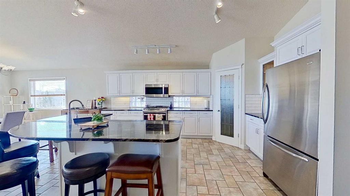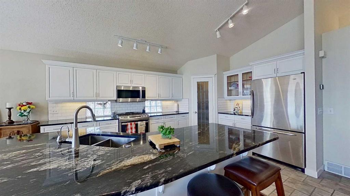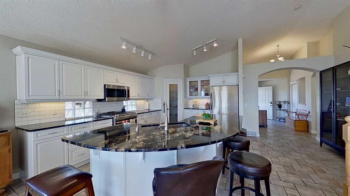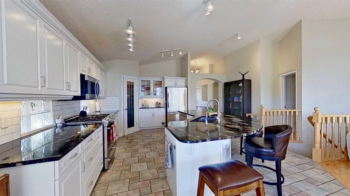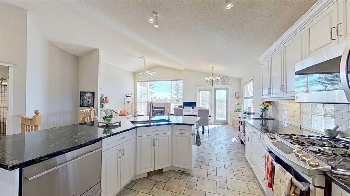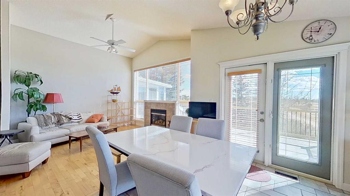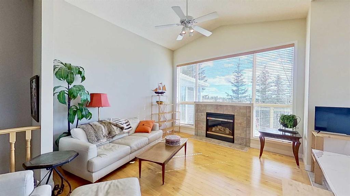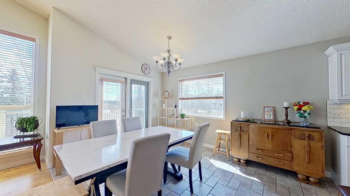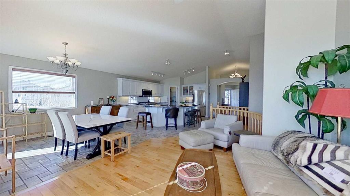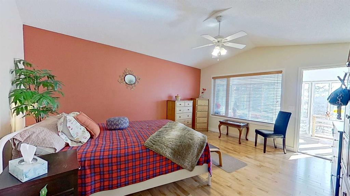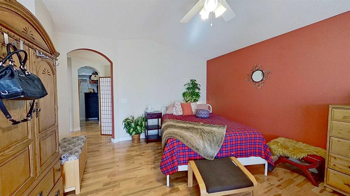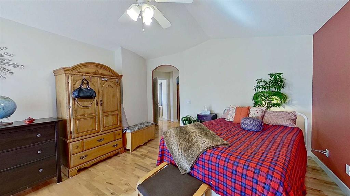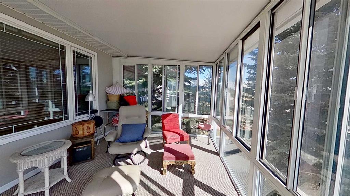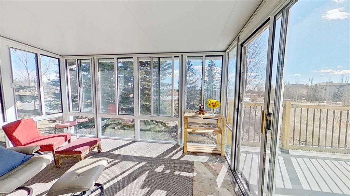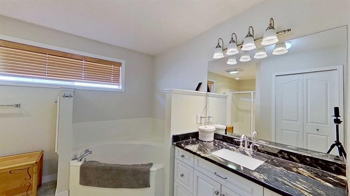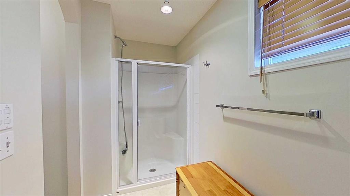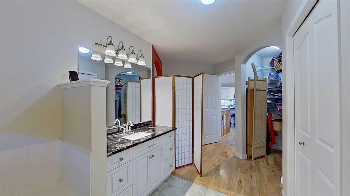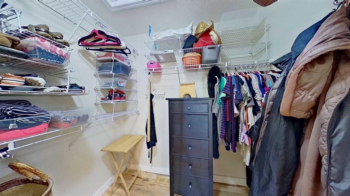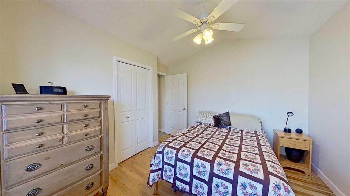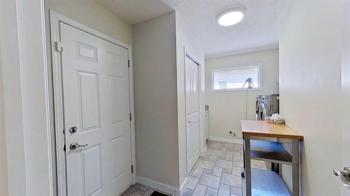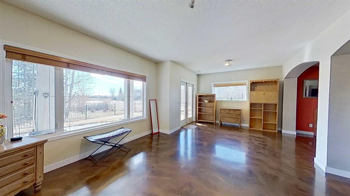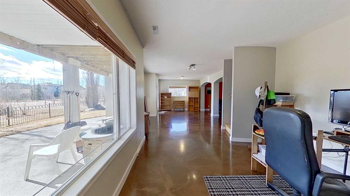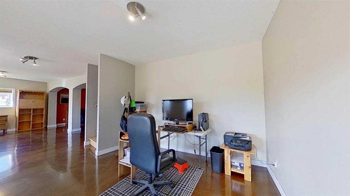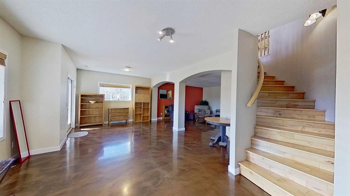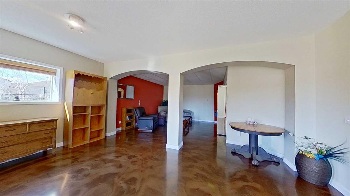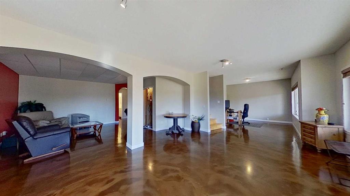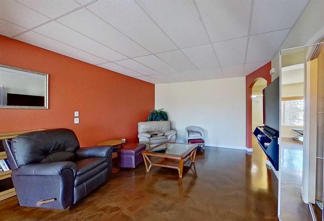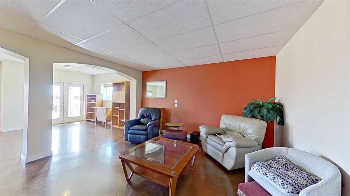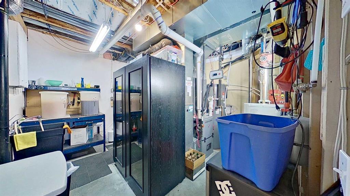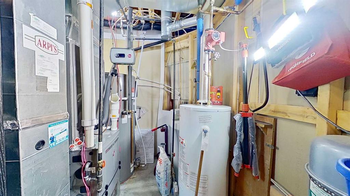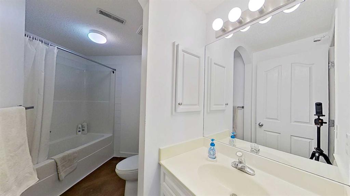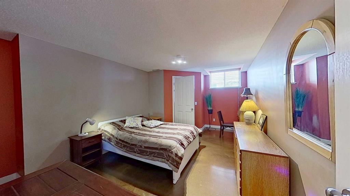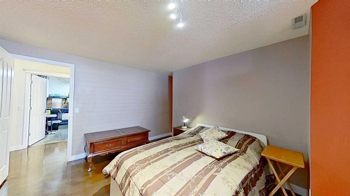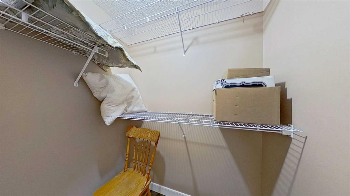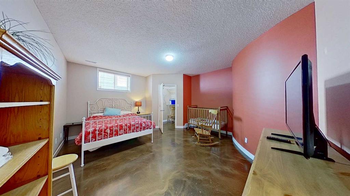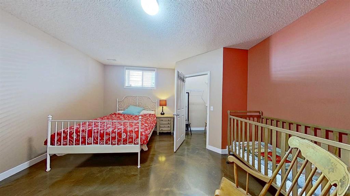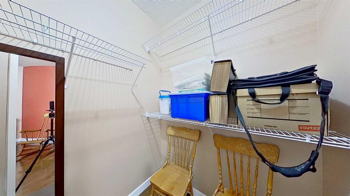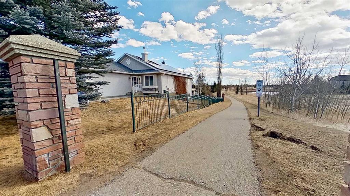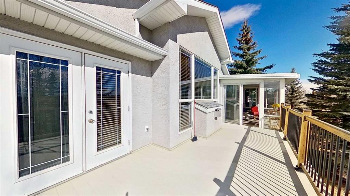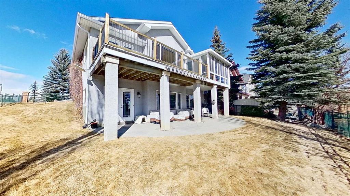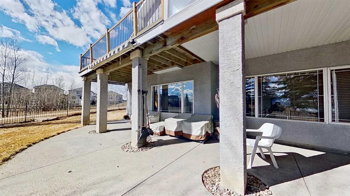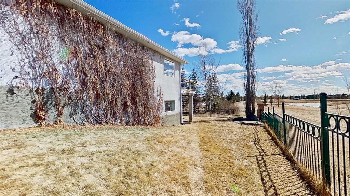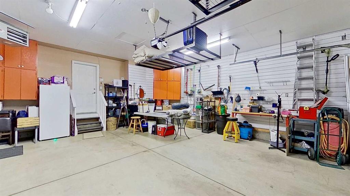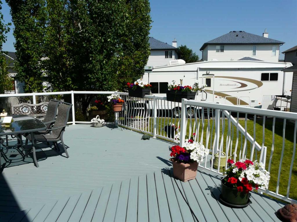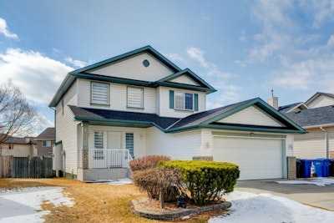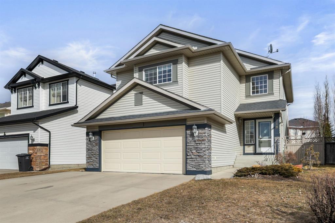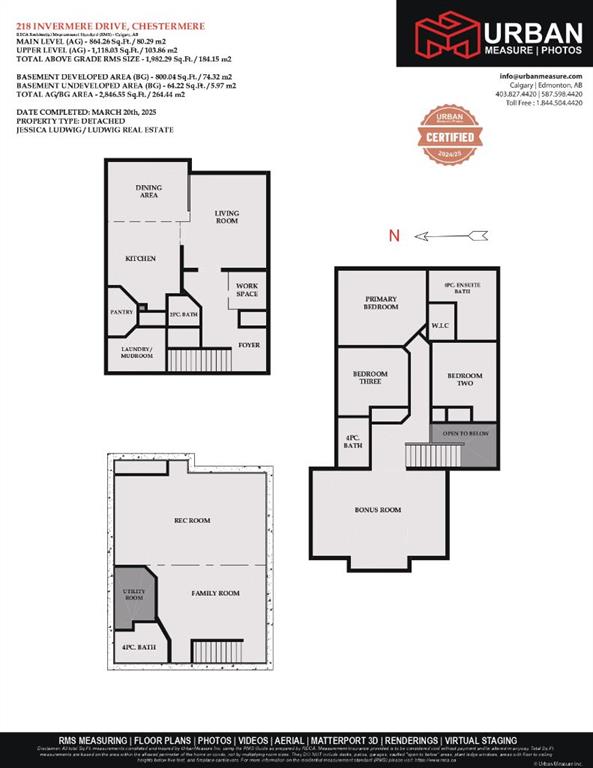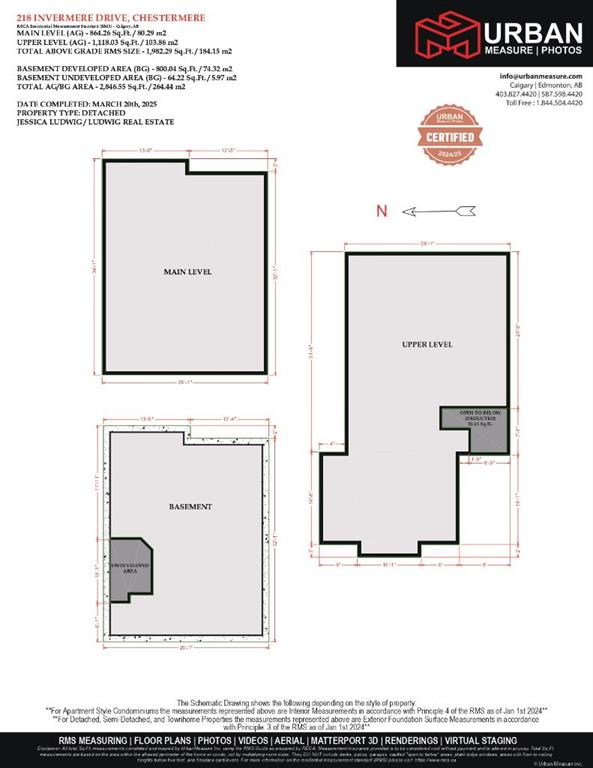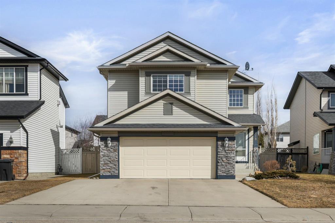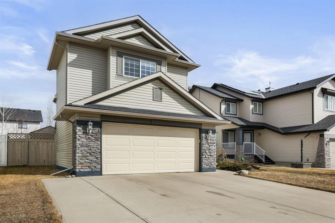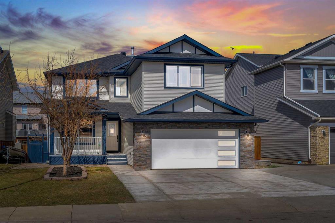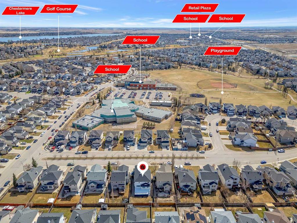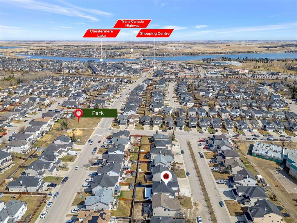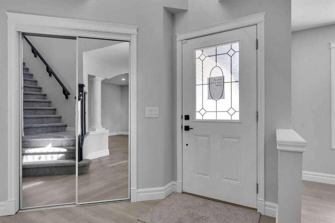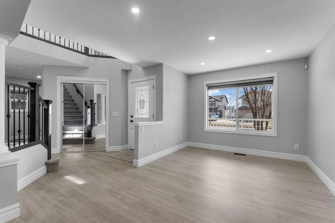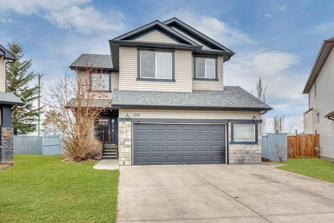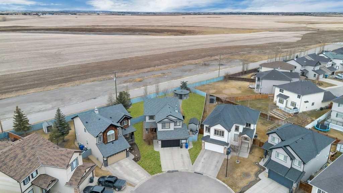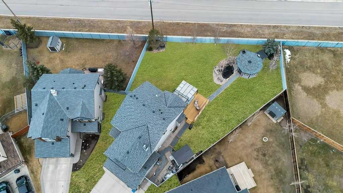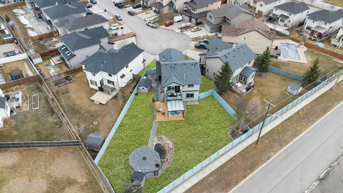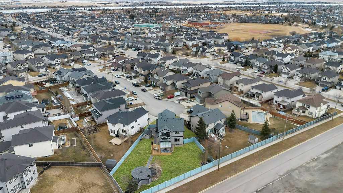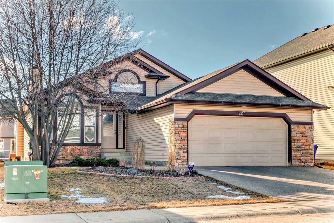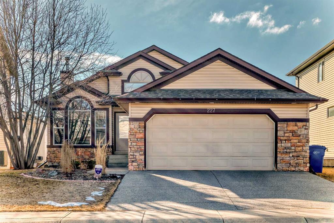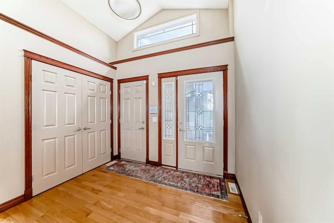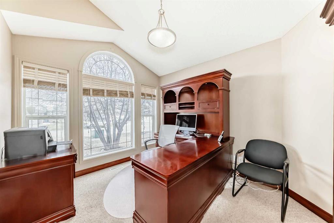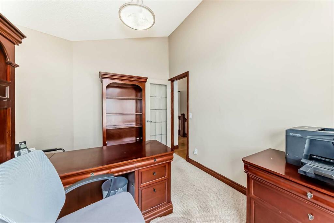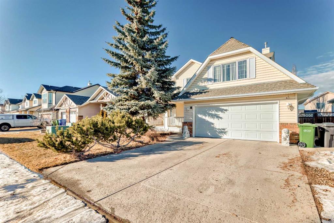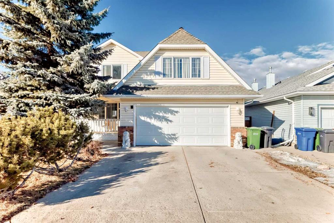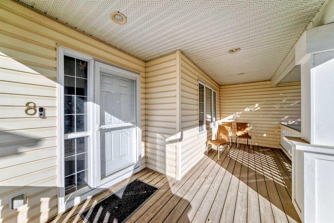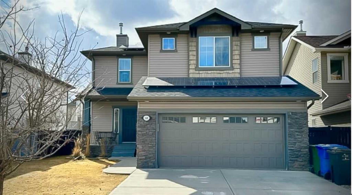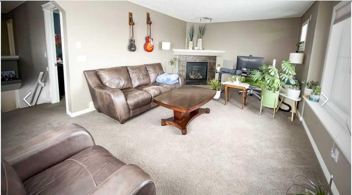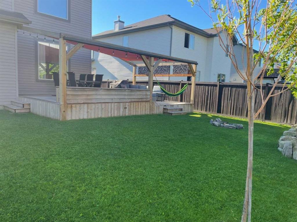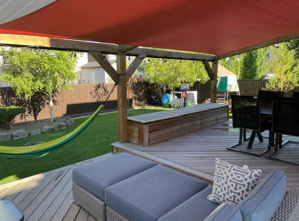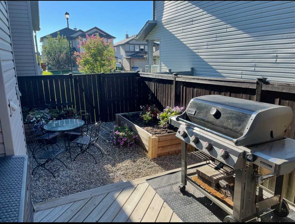117 Springmere Drive
Chestermere T1X1J3
MLS® Number: A2218196
$ 815,000
4
BEDROOMS
3 + 0
BATHROOMS
1,592
SQUARE FEET
2000
YEAR BUILT
This Virtually Net Zero Home by Albi is the Best Choice! Only 1 neighbor! This 1,592 sq ft walkout bungalow with a 130 sq ft 3 season sunroom off the master is situated on an oversize view lot(65 feet) overlooking a well kept pond and ravine system and the golf course behind it. An oversized heated double garage with plenty of ceiling and Proslat wall shelving add desirable storage to this home. Impeccably maintained, this home offers an exceptional Master bedroom with vaulted ceilings and a well laid out 4 pc bath and walk in closet. A wonderful open concept kitchen with vaulted ceilings, high quality cabinets by Legacy Kitchens, pantry and granite countertops with glass block for additional natural light and privacy. It features a convection/micro wave combo, a garburator, instant hot and cold RO water by the double under-mount stainless sink, a 2 drawer Fisher Paykel dishwasher, stainless steel fridge and gas/electric range. Working in this kitchen is a dream while enjoying the views over the great room and through the south facing wall to wall windows where you can’t see another home for over ½ a kilometer. The kitchen and sunroom lead to a maintenance free waterproof aluminum deck that should never need replacing! The 1,342 sq ft walk out basement includes 2 extra bedrooms with walk in closets and a 4 pc bath. The heated floors are finished with high quality ceramic coating that presents like a work of art. Then enjoy perfect privacy under your covered patio with the aluminum deck and an electric awning protecting from the elements. An Underground sprinkler system maintains your yard in top condition. Gas lines are included on the main and lower floors and a gas firepit with a 25 ft hose can be located wherever you want it on the walkout patio. Recent upgrades include a new roof, gutters and downspouts (2015) and 80% of the windows replaced over the last several years. Of Special Note: A heat pump air handling system (heat & AC) and a 65 gallon heat pump hot water tank together with a 12 KW Solar array (with critter guards) were installed in March 2023. This has reduced the gas and electric bills from average $430/m to now average (Oct/23 to Oct/24) negative $11.00/m! Amazing!
| COMMUNITY | Westmere |
| PROPERTY TYPE | Detached |
| BUILDING TYPE | House |
| STYLE | Bungalow |
| YEAR BUILT | 2000 |
| SQUARE FOOTAGE | 1,592 |
| BEDROOMS | 4 |
| BATHROOMS | 3.00 |
| BASEMENT | Finished, Full, Walk-Out To Grade |
| AMENITIES | |
| APPLIANCES | Central Air Conditioner, Dishwasher, Dryer, Humidifier, Microwave, Refrigerator, Stove(s), Washer |
| COOLING | Central Air |
| FIREPLACE | Gas |
| FLOORING | Ceramic Tile, Concrete, Hardwood |
| HEATING | In Floor, Fireplace(s), Forced Air, Natural Gas, Solar |
| LAUNDRY | Laundry Room, Main Level |
| LOT FEATURES | Back Yard, Low Maintenance Landscape |
| PARKING | Double Garage Attached |
| RESTRICTIONS | None Known |
| ROOF | Asphalt Shingle |
| TITLE | Fee Simple |
| BROKER | ComFree |
| ROOMS | DIMENSIONS (m) | LEVEL |
|---|---|---|
| Bedroom | 55`0" x 43`6" | Basement |
| Bedroom | 45`11" x 52`9" | Basement |
| 4pc Bathroom | 0`0" x 0`0" | Basement |
| Office | 37`9" x 38`0" | Basement |
| Kitchen With Eating Area | 100`4" x 73`0" | Main |
| Other | 30`7" x 41`10" | Main |
| Bedroom | 50`0" x 41`10" | Main |
| Bedroom | 40`9" x 33`1" | Main |
| 4pc Ensuite bath | 0`0" x 0`0" | Main |
| 4pc Bathroom | 0`0" x 0`0" | Main |


