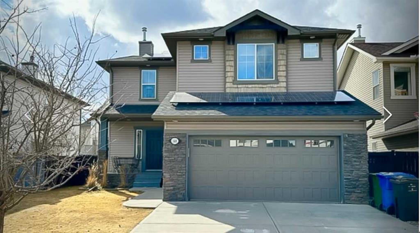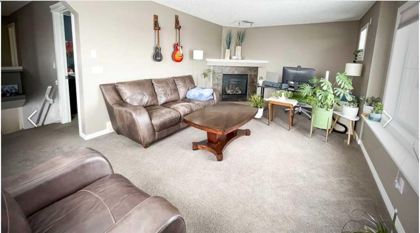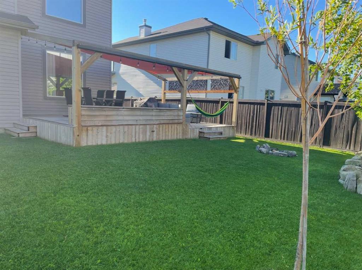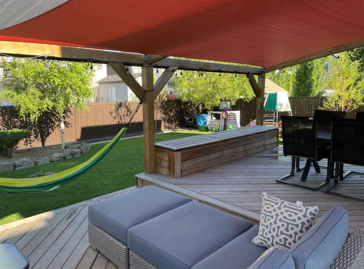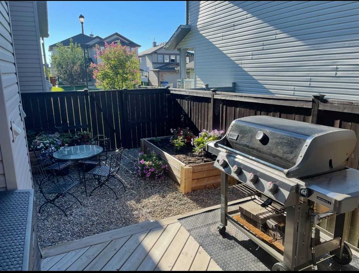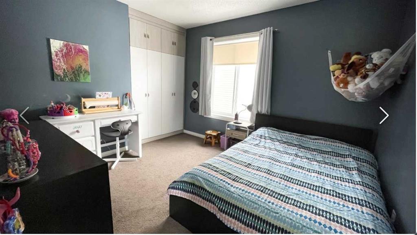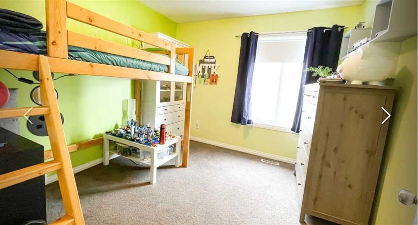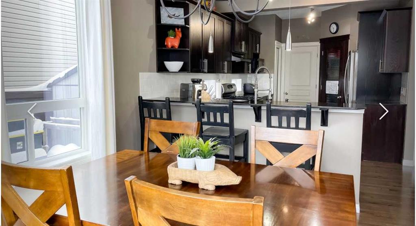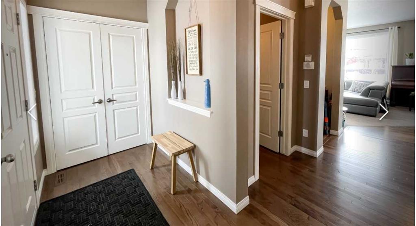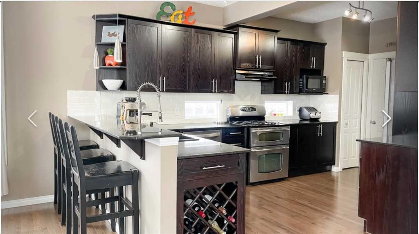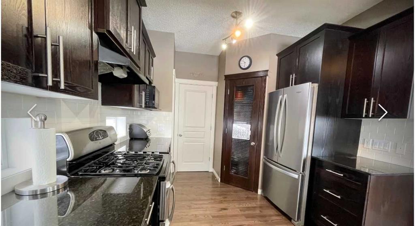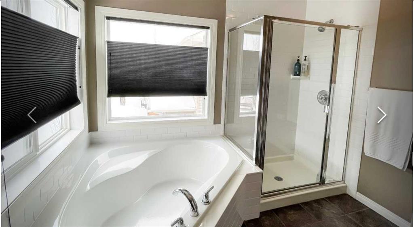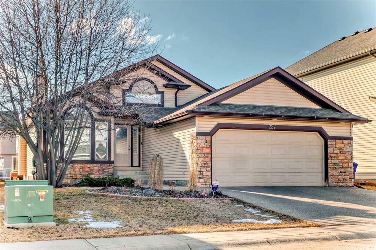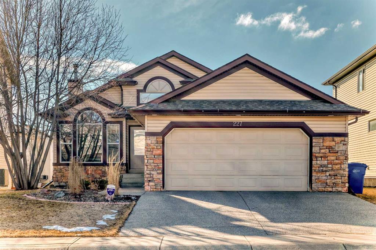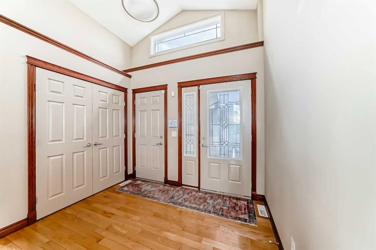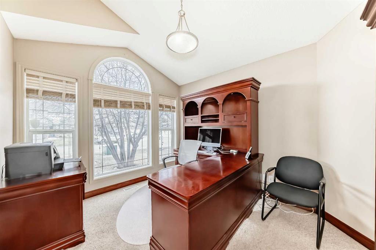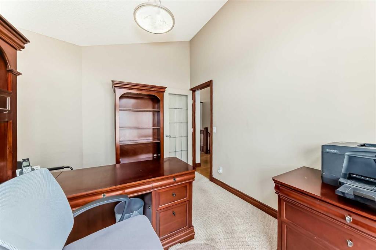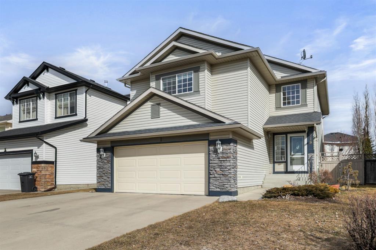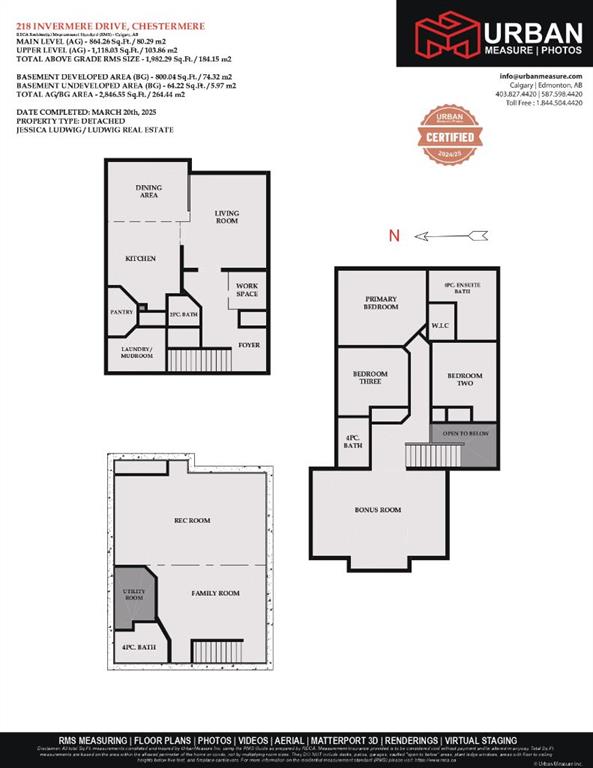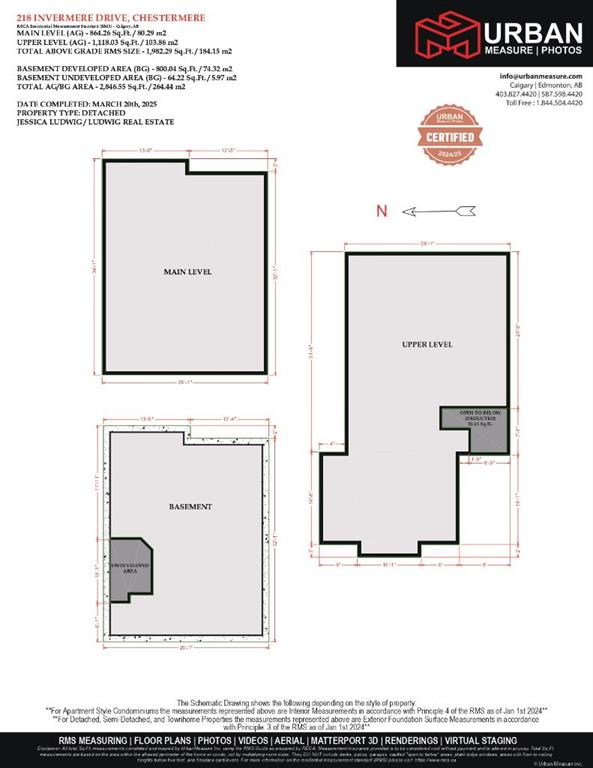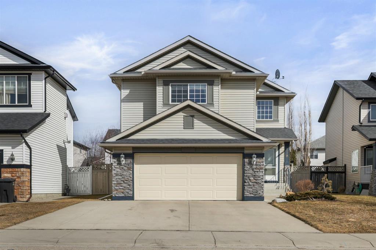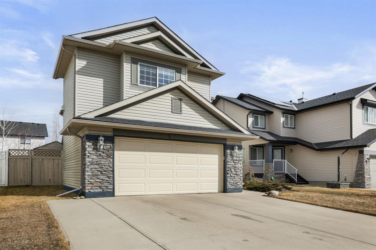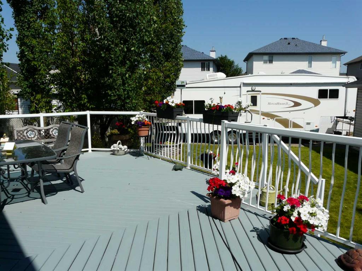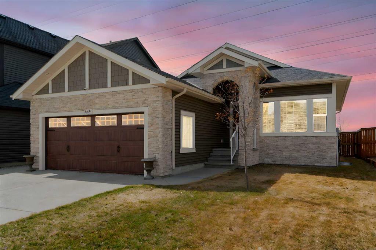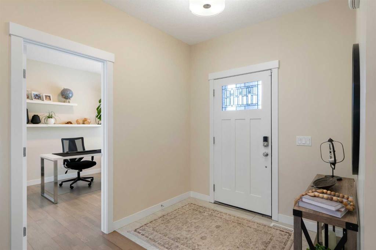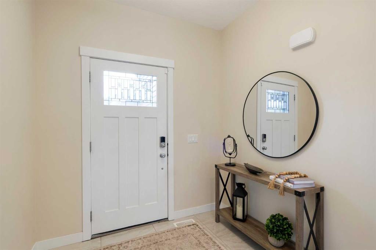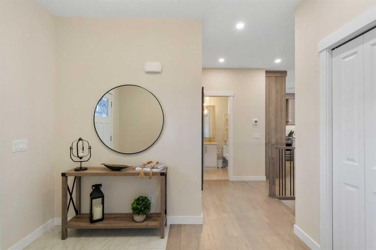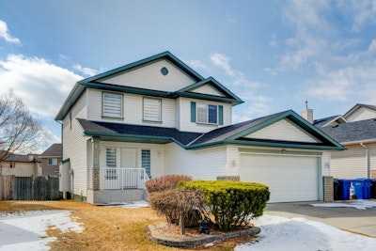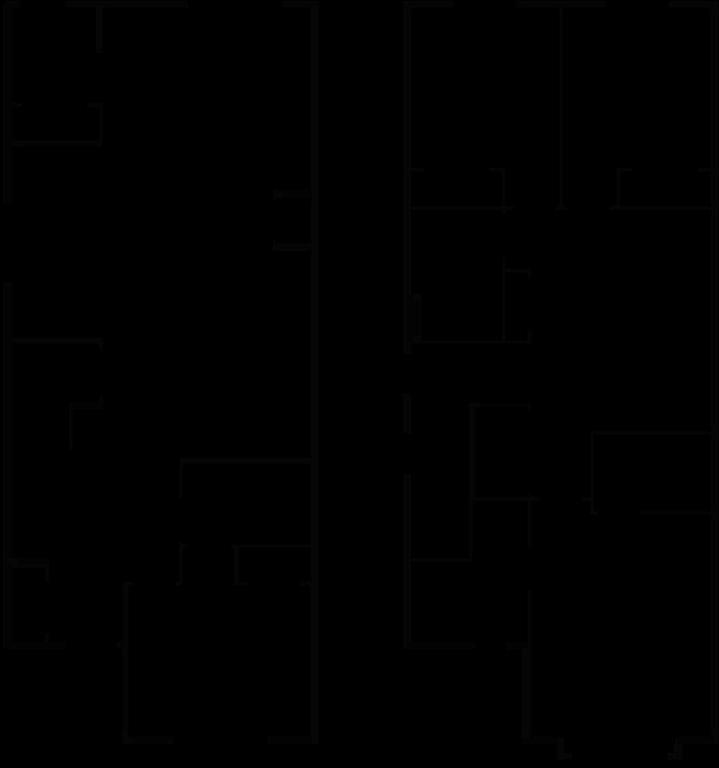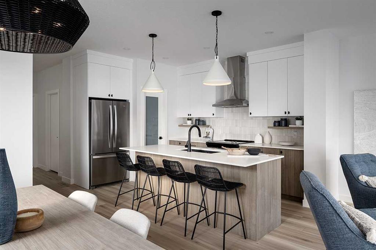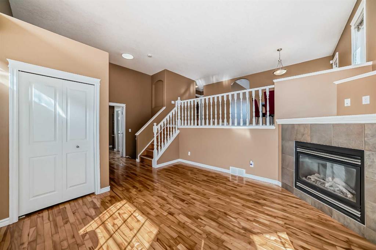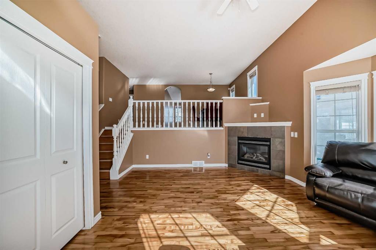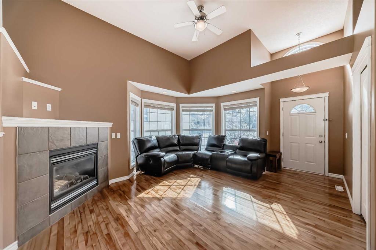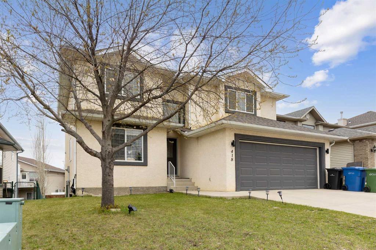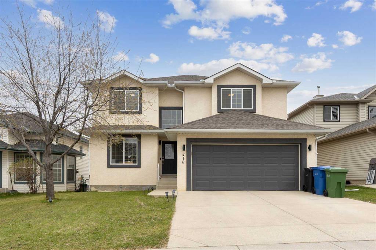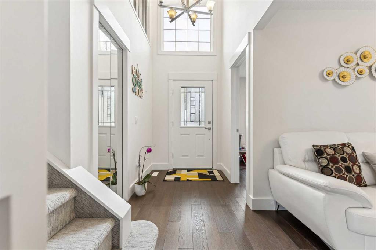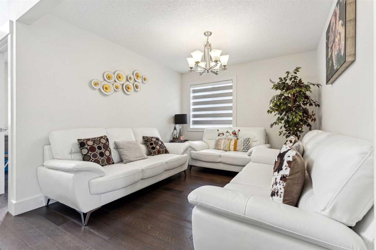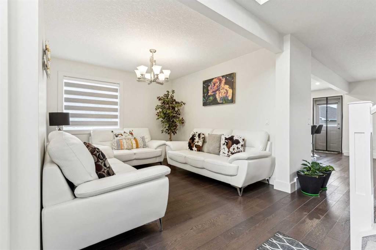140 Hawkmere View
Chestermere T1X 1T7
MLS® Number: A2219790
$ 675,000
3
BEDROOMS
2 + 1
BATHROOMS
1,972
SQUARE FEET
2006
YEAR BUILT
Visit REALTOR® website for additional information. Stunning home in sought-after Westmere boasts 1971 sq. ft. (plus a partially finished basement). This home is move-in ready with a glowing April 2025 property inspection. Walking distance to top schools, shopping, parks, and Chestermere Lake. Features include solar panels and a 2022 roof that offsets electricity costs, A/C, a double garage with 220V outlet, and the potential to develop a legal basement suite (plans and ductwork ready). The main floor boasts hardwood, granite counters, gas range with double oven, wood fireplace, and walk-in pantry. Upstairs offers a bonus room with gas fireplace, 3 bedrooms including a large primary with ensuite and walk-in. Enjoy a west-facing yard with underground sprinklers, raised gardens, shade sails, and multi-level deck. Smart thermostat, newer appliances, and tons of upgrades throughout!
| COMMUNITY | Westmere |
| PROPERTY TYPE | Detached |
| BUILDING TYPE | House |
| STYLE | 2 Storey |
| YEAR BUILT | 2006 |
| SQUARE FOOTAGE | 1,972 |
| BEDROOMS | 3 |
| BATHROOMS | 3.00 |
| BASEMENT | Full, Partially Finished |
| AMENITIES | |
| APPLIANCES | Dishwasher, Dryer, Gas Stove, Microwave, Range Hood, Refrigerator, Washer, Window Coverings |
| COOLING | Central Air |
| FIREPLACE | Gas, Wood Burning |
| FLOORING | Carpet, Hardwood, Linoleum, Slate |
| HEATING | Forced Air |
| LAUNDRY | Laundry Room, Upper Level |
| LOT FEATURES | Back Yard, Front Yard, Landscaped, See Remarks, Standard Shaped Lot, Treed, Underground Sprinklers |
| PARKING | Double Garage Attached, Off Street |
| RESTRICTIONS | Development Restriction, Restrictive Covenant-Building Design/Size, Utility Right Of Way |
| ROOF | Asphalt Shingle |
| TITLE | Fee Simple |
| BROKER | PG Direct Realty Ltd. |
| ROOMS | DIMENSIONS (m) | LEVEL |
|---|---|---|
| Other | 27`10" x 24`0" | Basement |
| Office | 11`7" x 11`5" | Basement |
| Other | 21`8" x 21`0" | Main |
| Entrance | 4`9" x 13`11" | Main |
| 2pc Bathroom | 5`9" x 4`4" | Main |
| Office | 6`11" x 3`11" | Main |
| Living Room | 14`0" x 14`0" | Main |
| Dining Room | 10`11" x 11`5" | Main |
| Other | 24`6" x 21`3" | Main |
| Mud Room | 5`1" x 10`0" | Main |
| Kitchen With Eating Area | 14`3" x 9`11" | Main |
| Pantry | 4`3" x 3`8" | Main |
| Covered Porch | 4`2" x 13`2" | Main |
| Bonus Room | 19`11" x 12`5" | Upper |
| Bedroom | 9`11" x 11`0" | Upper |
| Laundry | 10`3" x 4`9" | Upper |
| 4pc Bathroom | 7`6" x 4`11" | Upper |
| Bedroom | 9`11" x 10`0" | Upper |
| Bedroom - Primary | 10`10" x 14`8" | Upper |
| 4pc Ensuite bath | 10`11" x 9`1" | Upper |
| Walk-In Closet | 7`6" x 5`6" | Upper |

