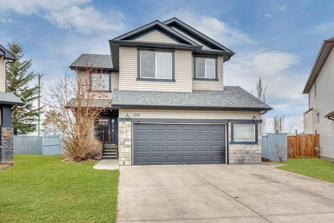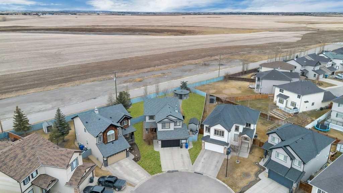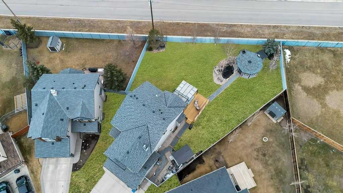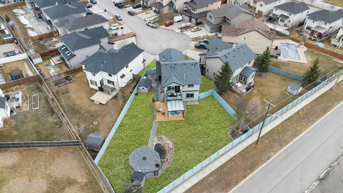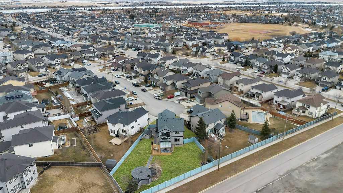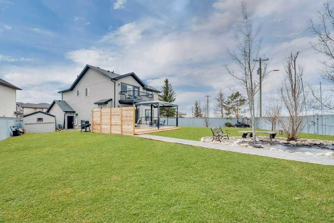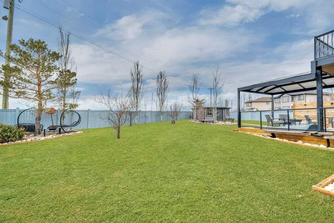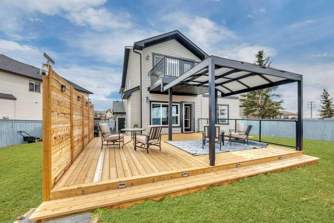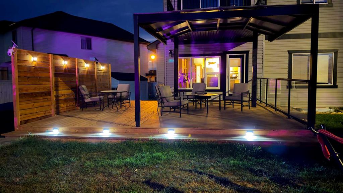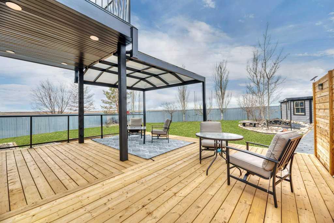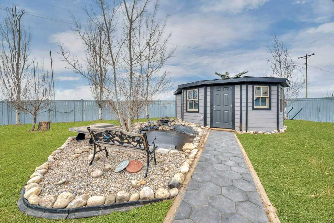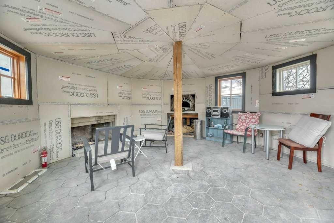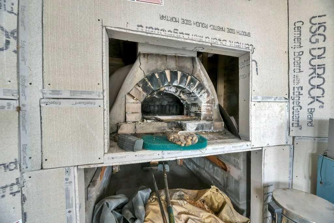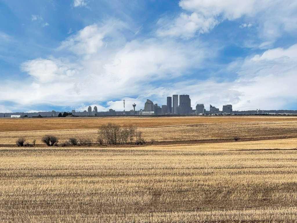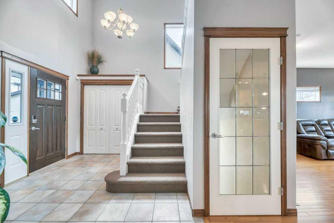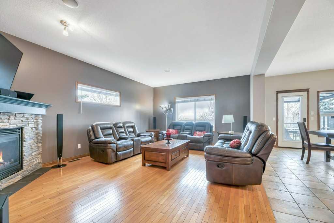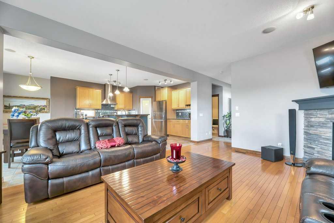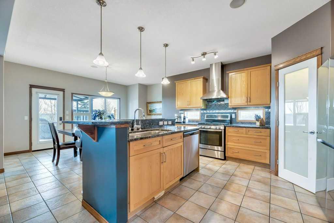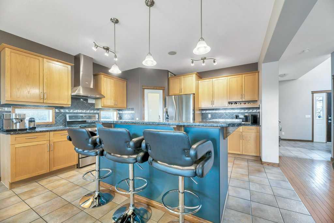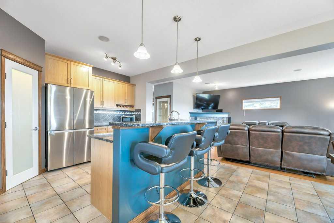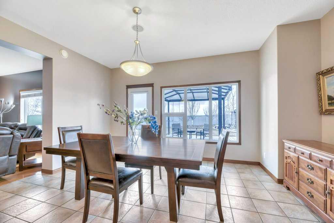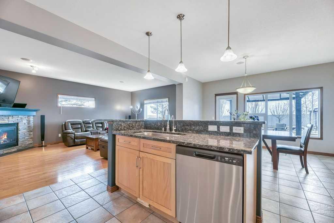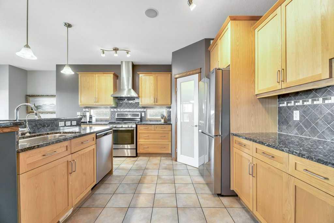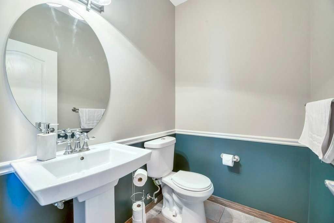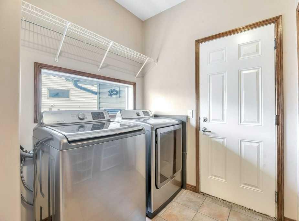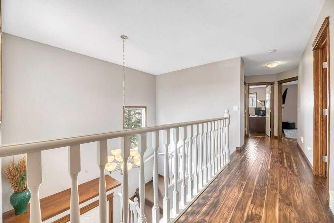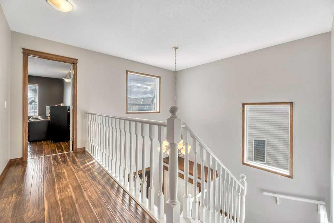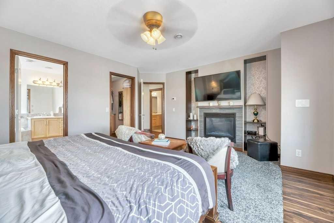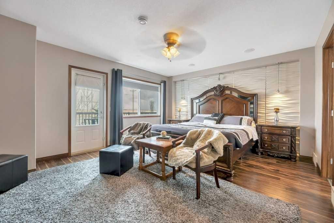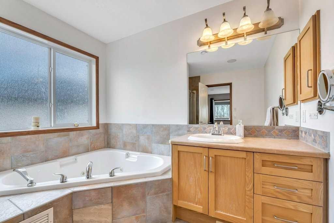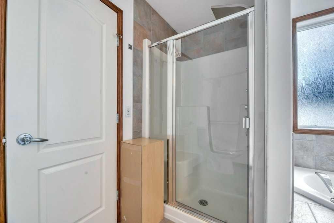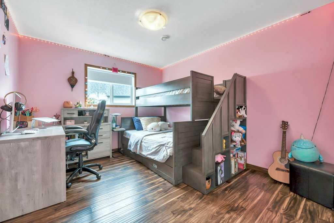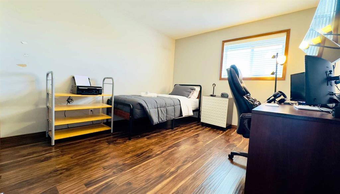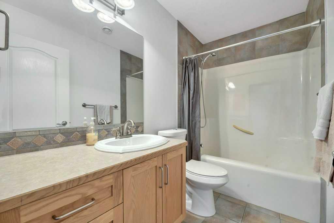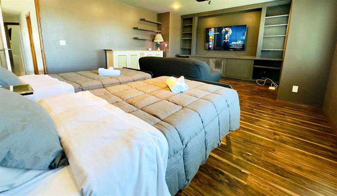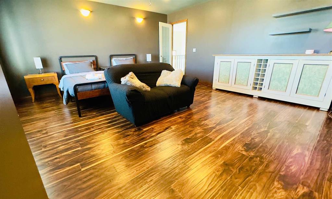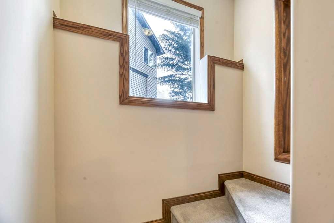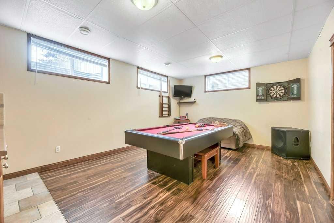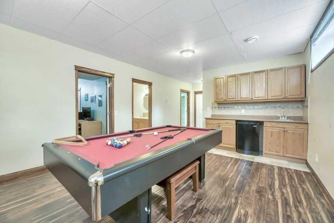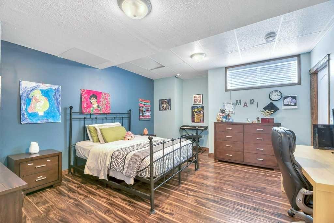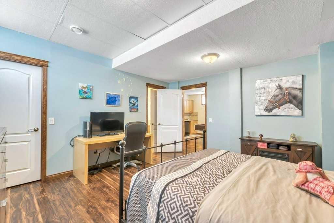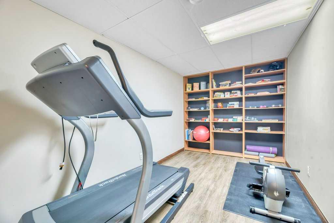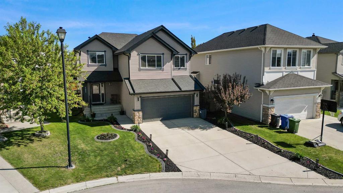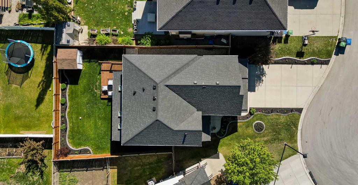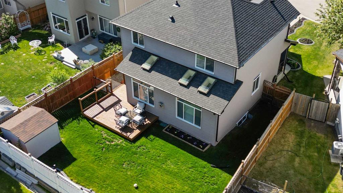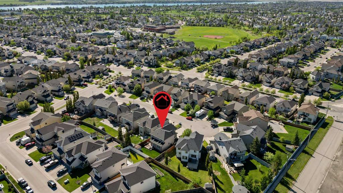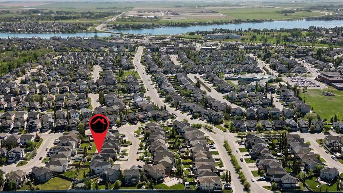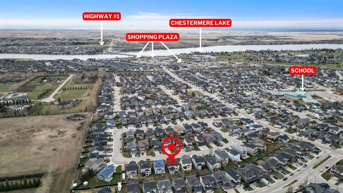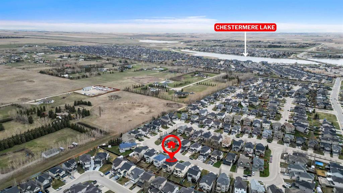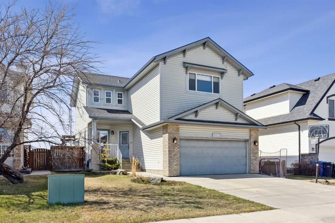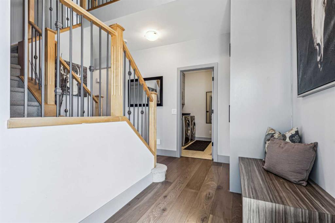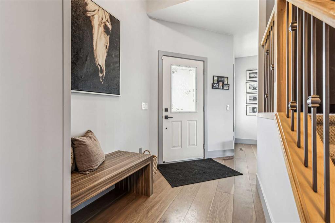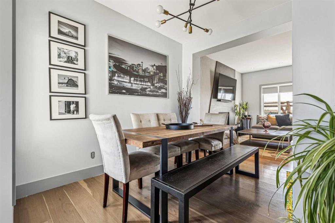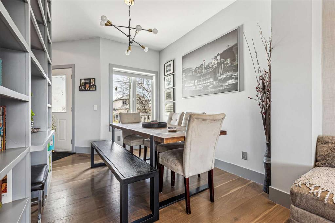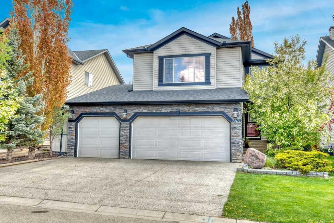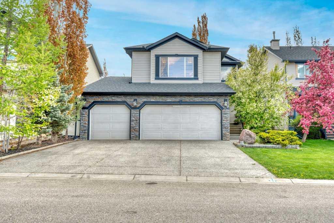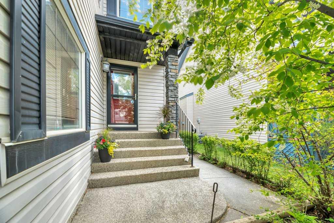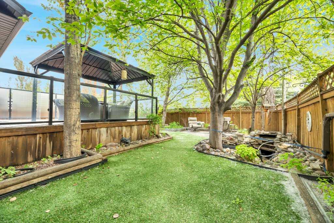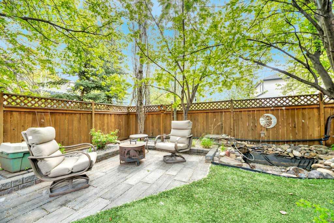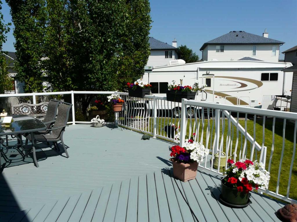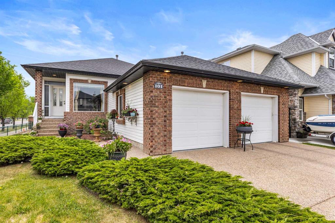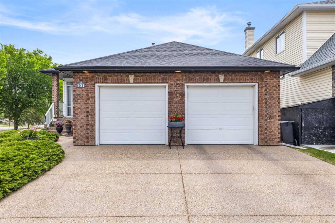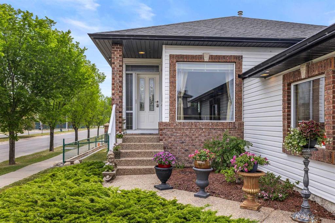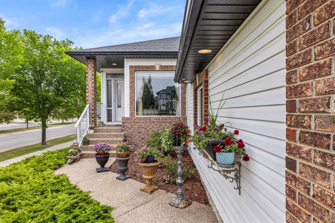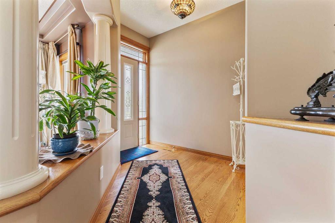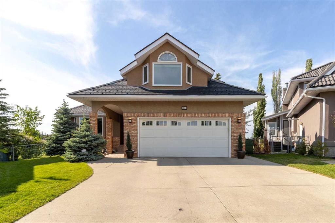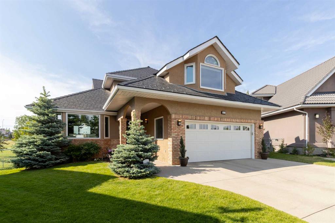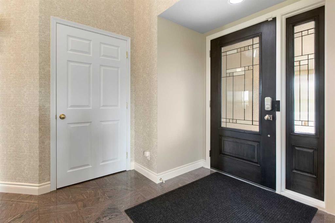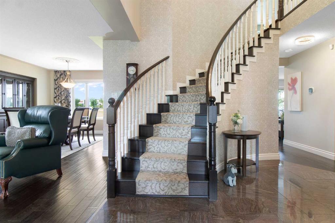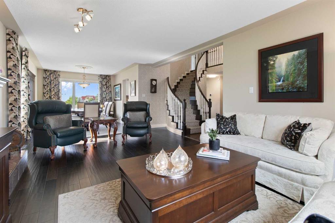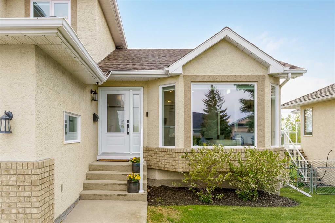129 Hawkmere Place
Chestermere T1X 0C6
MLS® Number: A2204899
$ 869,000
5
BEDROOMS
3 + 1
BATHROOMS
2,373
SQUARE FEET
2007
YEAR BUILT
Welcome Home! Nestled in a quiet cul-de-sac on the west side of Chestermere, this exceptional home offers an unparalleled living experience with breathtaking, unobstructed views of downtown Calgary, the mountains & the sunset. With no neighbors behind, the meticulously landscaped backyard is a true sanctuary, featuring a sprawling outdoor entertainment area, a serene pond, & a private retreat complete with a pizza oven & fireplace. Whether you're hosting gatherings or enjoying a quiet evening by the fire, this outdoor space is designed for relaxation & enjoyment. Boasting fantastic curb appeal, this home has been thoughtfully maintained and updated. The oversized heated double garage features a new overhead door, with other recent upgrades including air conditioning, modern appliances installed within the last 2 years, new shingles in 2020, a new water tank in 2023 & a furnace replaced in 2022. Inside, the grand foyer welcomes you with soaring ceilings, leading to an open-concept main floor adorned with real hardwood & tile flooring. The spacious kitchen & living area, complete with a cozy gas fireplace, is perfect for entertaining, while the walk-through pantry & main-floor laundry offer both convenience & functionality. Upstairs, the primary bedroom is a true retreat, featuring its own gas fireplace, a walk-in closet, and a 4-piece ensuite. Step onto the private west-facing balcony and take in the breathtaking mountain views and spectacular sunsets. Two additional bedrooms share a modern four-piece bath, while the bonus room is set up as a 5th bedroom with built in shelving & lots of room for storage units and a seating area. This room also has rough-in plumbing for a sink, making it an ideal space for family entertainment/theatre room if you choose. The fully developed basement provides even more versatility, with a large living area featuring a wet bar, a spacious bedroom with a walk-in closet & cheater access to a 3-piece bath & an additional finished room that can serve as a gym, craft room, or extra storage. The basement landing includes a large window that could potentially be converted into a separate entrance, adding even more possibilities for this incredible space. This meticulously maintained home offers an unparalleled blend of luxury, privacy, and spectacular views. Located in one of Chestermere’s most sought-after neighborhoods, this is a rare opportunity to own a one-of-a-kind property.
| COMMUNITY | Westmere |
| PROPERTY TYPE | Detached |
| BUILDING TYPE | House |
| STYLE | 2 Storey |
| YEAR BUILT | 2007 |
| SQUARE FOOTAGE | 2,373 |
| BEDROOMS | 5 |
| BATHROOMS | 4.00 |
| BASEMENT | Finished, Full |
| AMENITIES | |
| APPLIANCES | Bar Fridge, Central Air Conditioner, Dishwasher, Gas Stove, Microwave, Range Hood, Refrigerator, Washer/Dryer, Window Coverings |
| COOLING | Central Air |
| FIREPLACE | Gas, Living Room, Primary Bedroom |
| FLOORING | Carpet, Hardwood, Laminate, Tile |
| HEATING | Forced Air, Natural Gas |
| LAUNDRY | Main Level |
| LOT FEATURES | Back Yard, Front Yard, Landscaped, No Neighbours Behind, Pie Shaped Lot |
| PARKING | Double Garage Attached |
| RESTRICTIONS | None Known |
| ROOF | Asphalt Shingle |
| TITLE | Fee Simple |
| BROKER | RE/MAX Key |
| ROOMS | DIMENSIONS (m) | LEVEL |
|---|---|---|
| 3pc Bathroom | 8`7" x 4`10" | Lower |
| Bedroom | 16`1" x 14`1" | Lower |
| Den | 14`1" x 8`1" | Lower |
| Game Room | 13`5" x 19`0" | Lower |
| 2pc Bathroom | 4`10" x 6`0" | Main |
| Dining Room | 15`9" x 10`0" | Main |
| Kitchen | 13`10" x 14`7" | Main |
| Laundry | 10`1" x 9`10" | Main |
| Living Room | 14`2" x 19`8" | Main |
| 4pc Bathroom | 8`8" x 4`11" | Upper |
| 4pc Ensuite bath | 9`1" x 9`6" | Upper |
| Bedroom | 12`3" x 11`9" | Upper |
| Bedroom | 14`7" x 10`9" | Upper |
| Bedroom | 19`1" x 16`3" | Upper |
| Bedroom - Primary | 17`7" x 15`3" | Upper |

