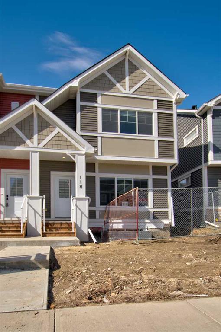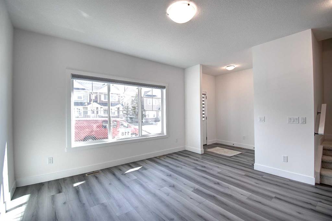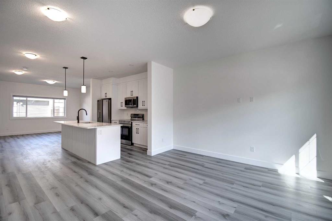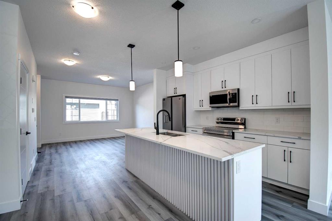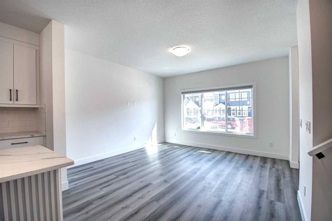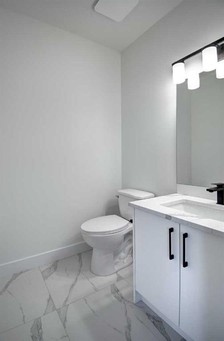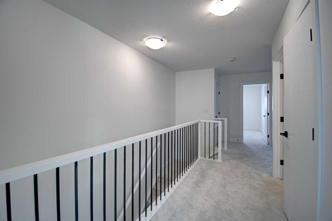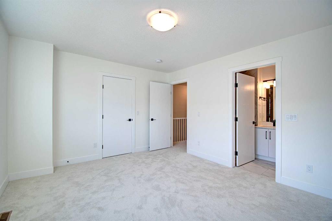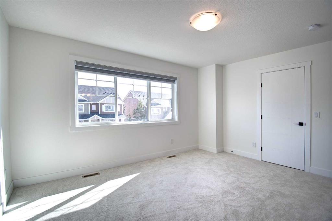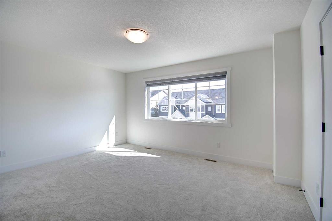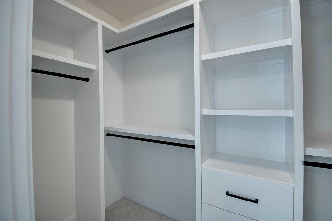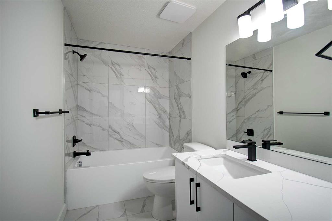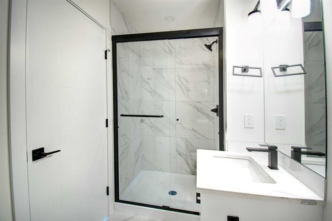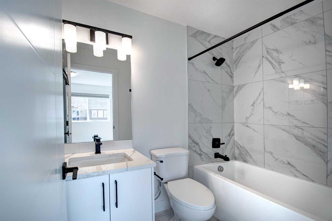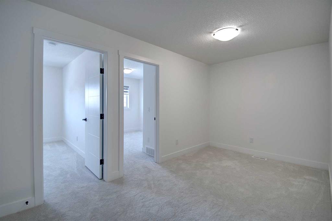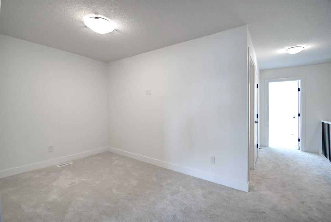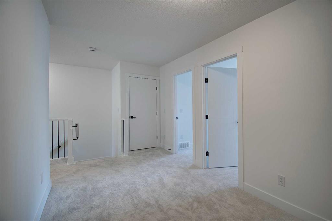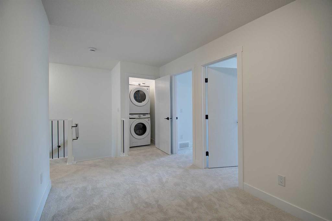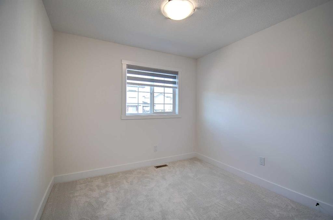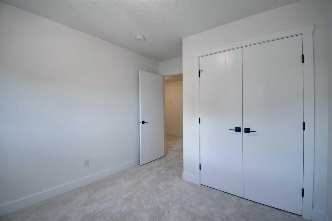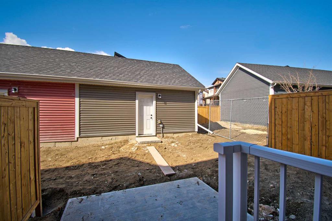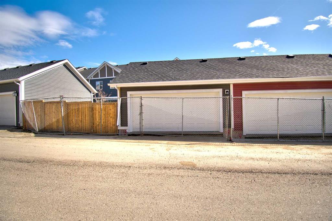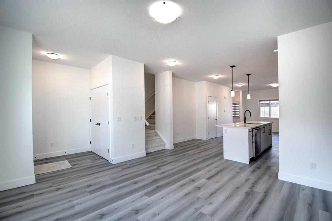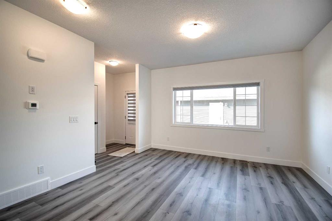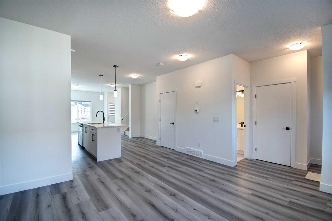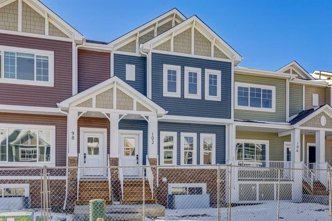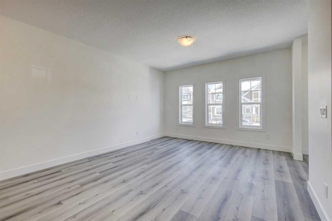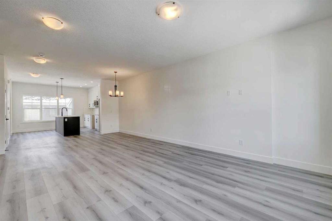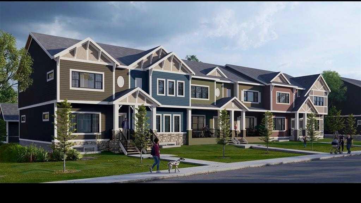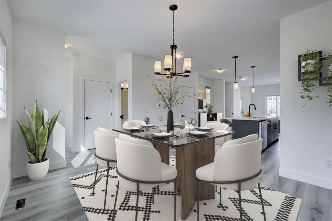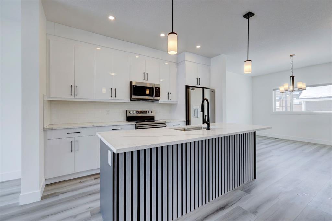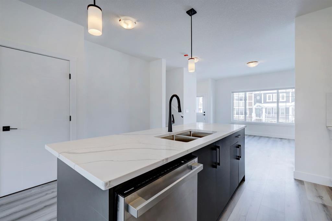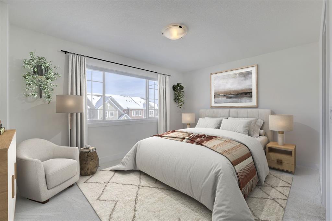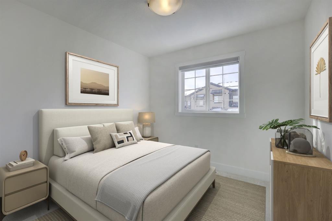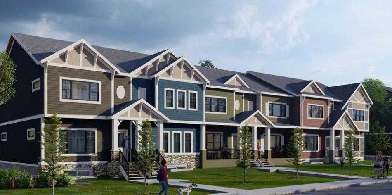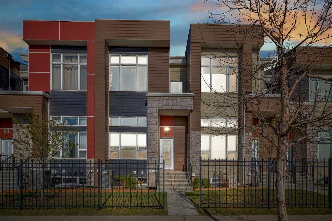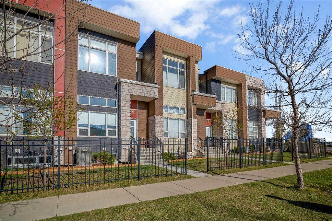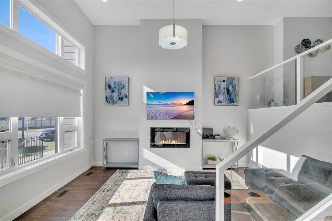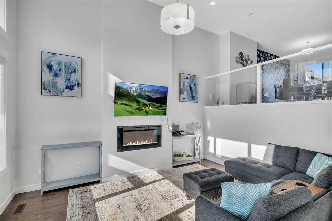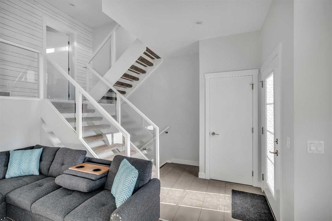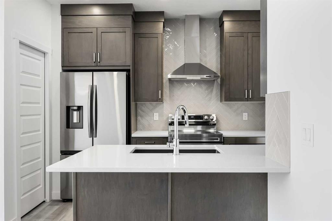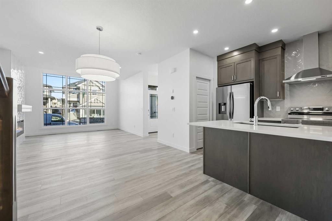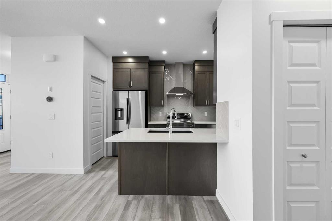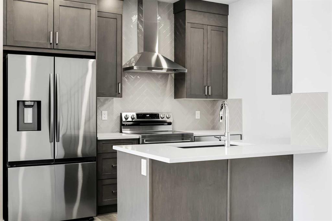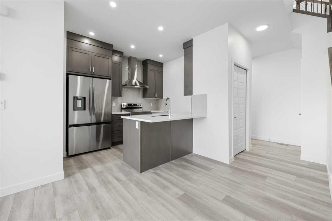118 Baysprings Terrace SW
Airdrie T4B 4A8
MLS® Number: A2208856
$ 469,000
3
BEDROOMS
2 + 1
BATHROOMS
1,690
SQUARE FEET
2025
YEAR BUILT
Move in ready End Unit. 1690 sq ft brand new townhouse with 3 bedrooms, bonus room/office area. This property boasts high-end finishes and modern design throughout, offering an exceptional living experience. The main level welcomes you with a bright and airy living area, accentuated by large windows that fill the space with natural light. The modern kitchen is a chef's dream, featuring an expansive island with stunning quartz countertops, ample storage, and sleek cabinetry, stainless steel appliances, stacking washer and dryer on second level. Plus a double detached garage. Please call for private viewing.
| COMMUNITY | Baysprings |
| PROPERTY TYPE | Row/Townhouse |
| BUILDING TYPE | Other |
| STYLE | 2 Storey |
| YEAR BUILT | 2025 |
| SQUARE FOOTAGE | 1,690 |
| BEDROOMS | 3 |
| BATHROOMS | 3.00 |
| BASEMENT | Full, Unfinished |
| AMENITIES | |
| APPLIANCES | Dishwasher, Electric Range, Garage Control(s), Microwave Hood Fan, Refrigerator, Washer/Dryer |
| COOLING | None |
| FIREPLACE | N/A |
| FLOORING | Carpet, Ceramic Tile, Laminate |
| HEATING | Forced Air |
| LAUNDRY | In Basement |
| LOT FEATURES | Corner Lot |
| PARKING | Double Garage Detached |
| RESTRICTIONS | Condo/Strata Approval |
| ROOF | Asphalt Shingle |
| TITLE | Fee Simple |
| BROKER | RE/MAX Realty Professionals |
| ROOMS | DIMENSIONS (m) | LEVEL |
|---|---|---|
| Living Room | 13`5" x 13`2" | Main |
| Dining Room | 13`4" x 12`9" | Main |
| Kitchen | 15`1" x 11`11" | Main |
| 2pc Bathroom | 5`5" x 5`2" | Main |
| Bedroom - Primary | 14`7" x 11`10" | Second |
| Walk-In Closet | 9`10" x 4`2" | Second |
| 4pc Ensuite bath | 10`7" x 4`11" | Second |
| 4pc Bathroom | 10`7" x 4`11" | Second |
| Bonus Room | 14`0" x 8`0" | Second |
| Bedroom | 11`6" x 9`5" | Second |
| Bedroom | 11`7" x 9`5" | Second |


