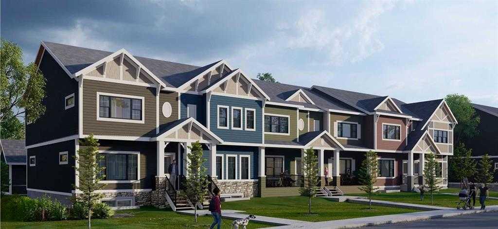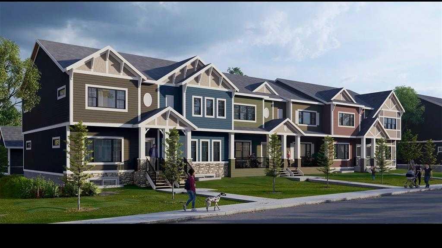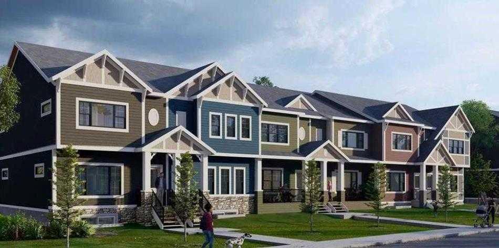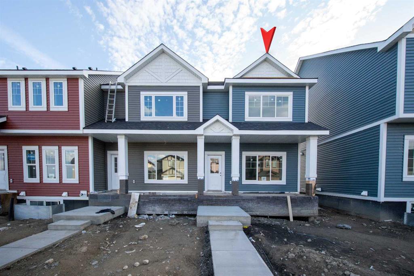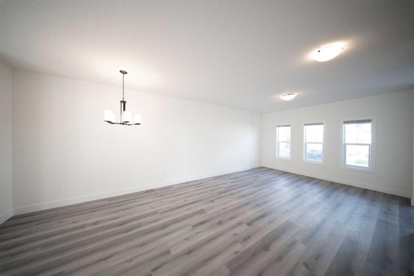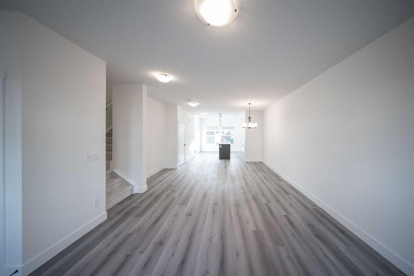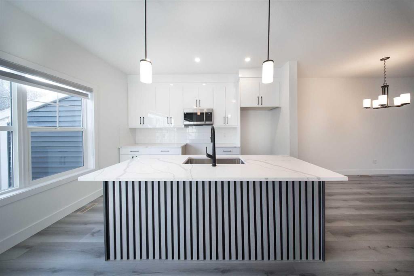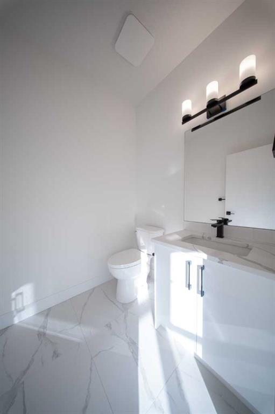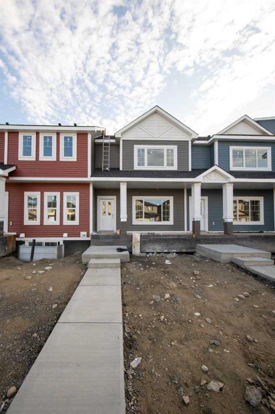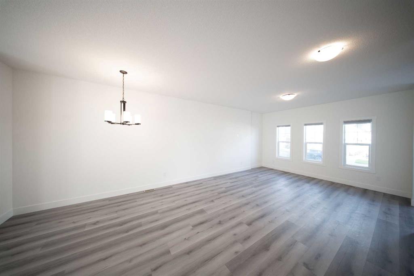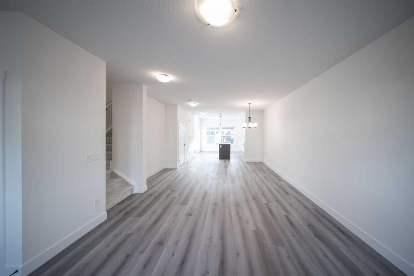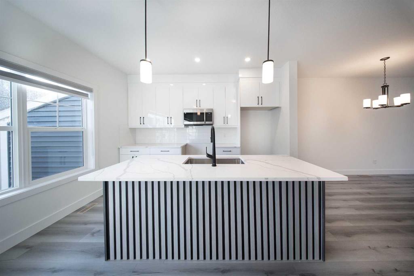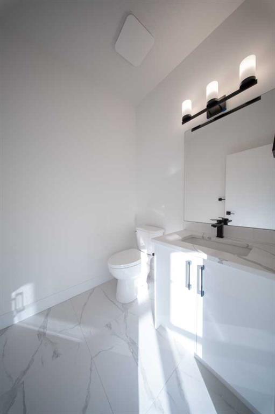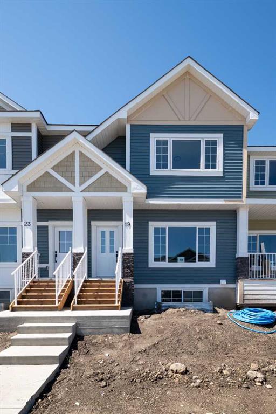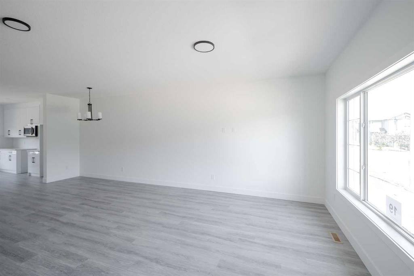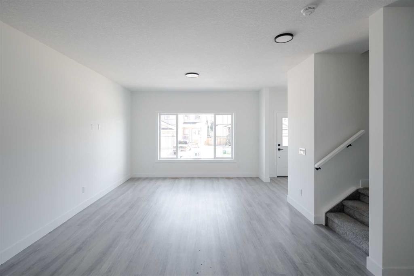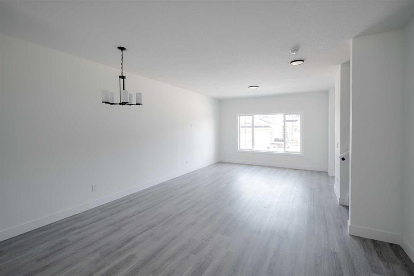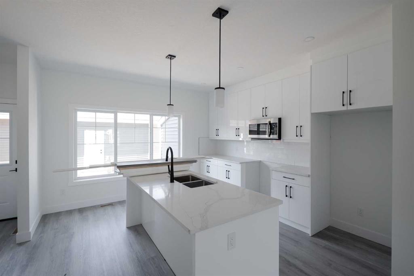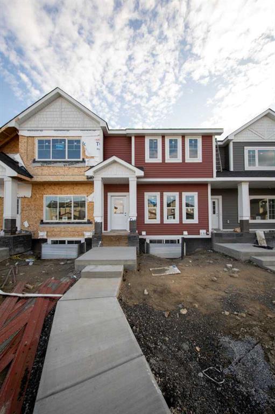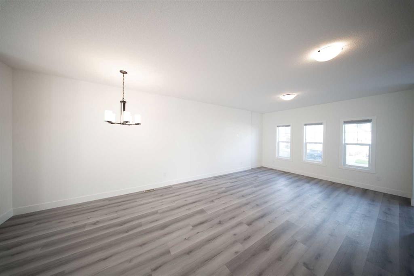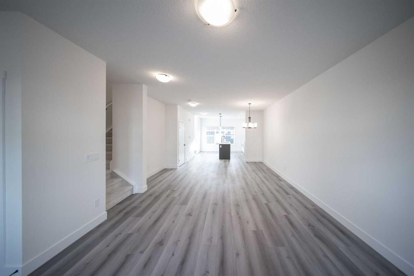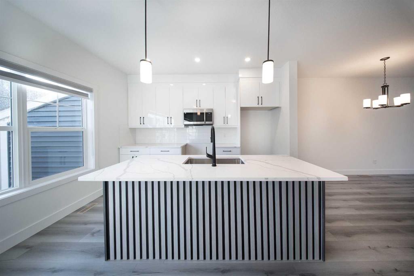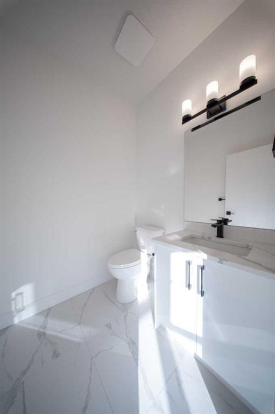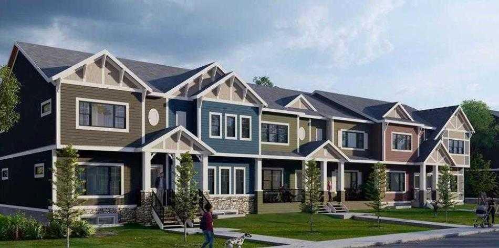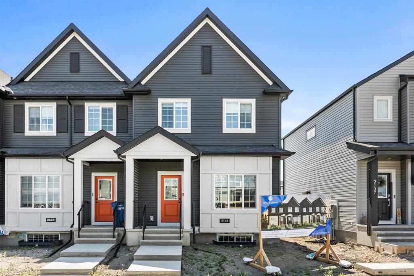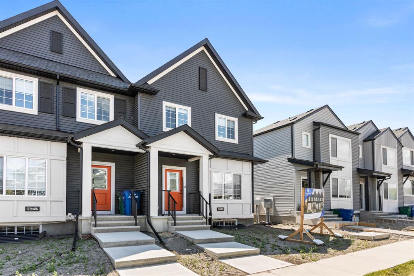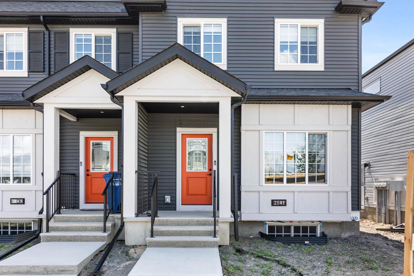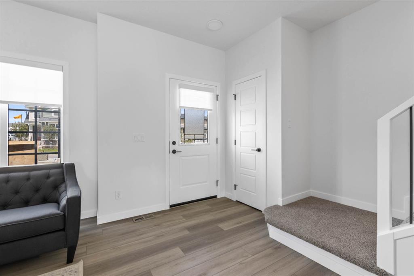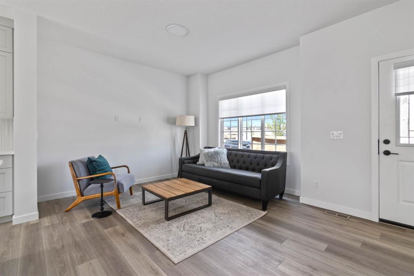35 Baysprings Terrace SW
Airdrie T4B 4A8
MLS® Number: A2172840
$ 469,000
3
BEDROOMS
2 + 1
BATHROOMS
1,687
SQUARE FEET
2025
YEAR BUILT
1687 Sq Ft Townhouse in Baysprings SW with anticipation it will be finished by the end of July. Kitchen is at the back. Start your spring in a new home Enjoy modern living in a prime location with construction almost completed. This home features: Open-concept layout, Kichen finishes, white cabinets with quartz counter top, and Staimless Steel Appliances. Upstairs 3 bedrooms, and a bonus room which great for home office or playroom for your children, Private outdoor space, Double car detached garage. Located in the desirable Baysprings community, you’ll be close to parks, schools, and various amenities. Other units are available too . Don’t miss out on this exclusive opportunity! Commissions are paid on pre-GST Sale Price
| COMMUNITY | Baysprings |
| PROPERTY TYPE | Row/Townhouse |
| BUILDING TYPE | Five Plus |
| STYLE | 2 Storey |
| YEAR BUILT | 2025 |
| SQUARE FOOTAGE | 1,687 |
| BEDROOMS | 3 |
| BATHROOMS | 3.00 |
| BASEMENT | Full, Unfinished |
| AMENITIES | |
| APPLIANCES | Dishwasher, Refrigerator, Stove(s) |
| COOLING | None |
| FIREPLACE | N/A |
| FLOORING | Carpet, Ceramic Tile, Laminate |
| HEATING | Forced Air, Natural Gas |
| LAUNDRY | In Basement |
| LOT FEATURES | Back Yard |
| PARKING | Double Garage Detached |
| RESTRICTIONS | None Known |
| ROOF | Asphalt Shingle |
| TITLE | Fee Simple |
| BROKER | RE/MAX Realty Professionals |
| ROOMS | DIMENSIONS (m) | LEVEL |
|---|---|---|
| Living Room | 15`7" x 13`3" | Main |
| Dining Room | 12`11" x 10`8" | Main |
| Kitchen | 14`1" x 12`11" | Main |
| 2pc Bathroom | 0`0" x 0`0" | Main |
| Laundry | 4`8" x 3`3" | Second |
| Walk-In Closet | 9`11" x 4`8" | Second |
| Bedroom - Primary | 14`1" x 11`9" | Second |
| Bedroom | 11`7" x 9`5" | Second |
| Bedroom | 11`7" x 9`5" | Second |
| Bonus Room | 13`10" x 9`2" | Second |
| 4pc Ensuite bath | 0`0" x 0`0" | Second |
| 4pc Bathroom | 0`0" x 0`0" | Second |



