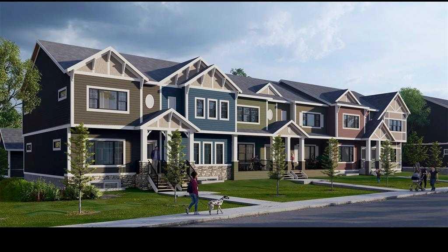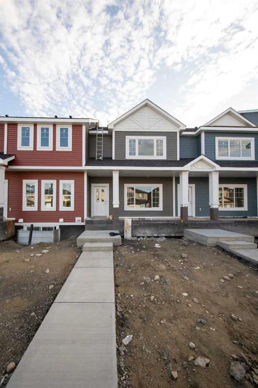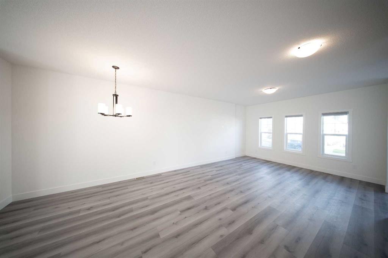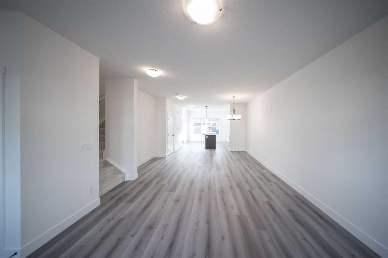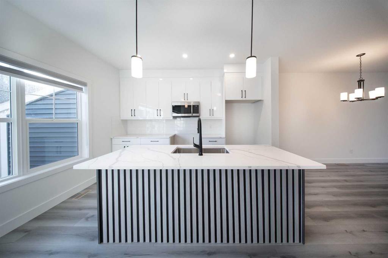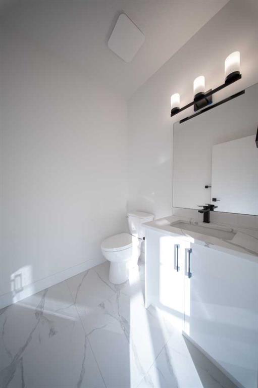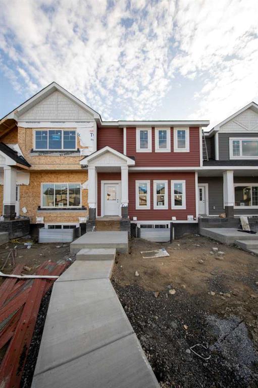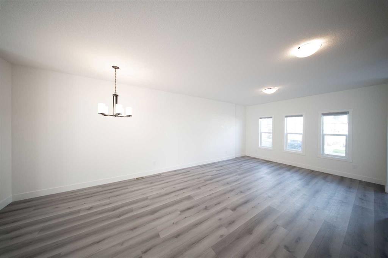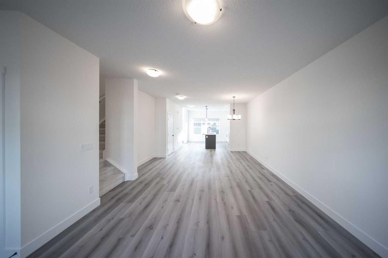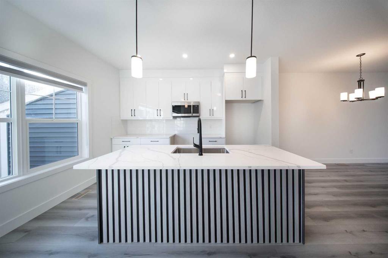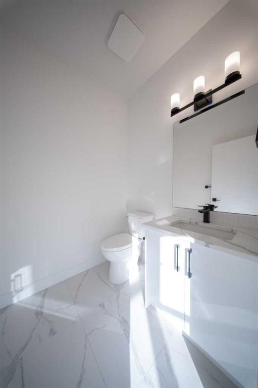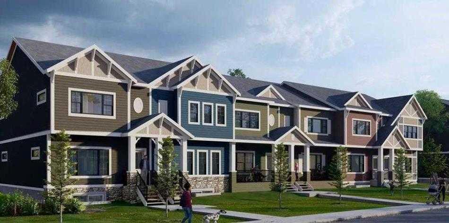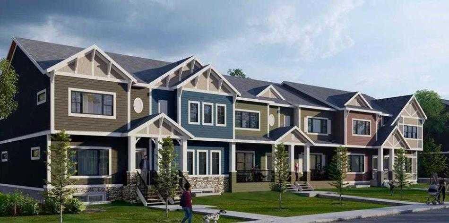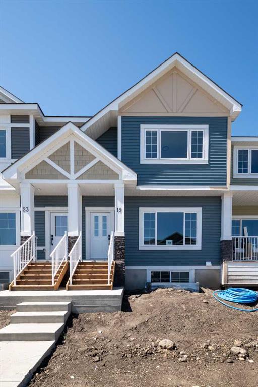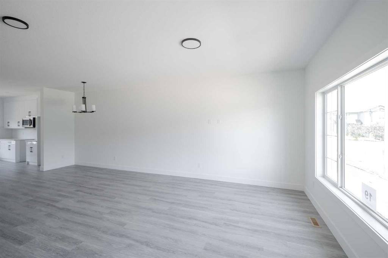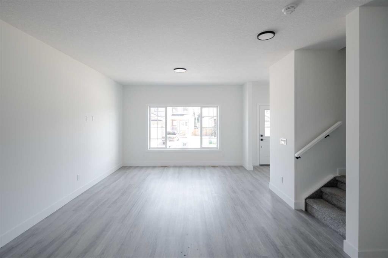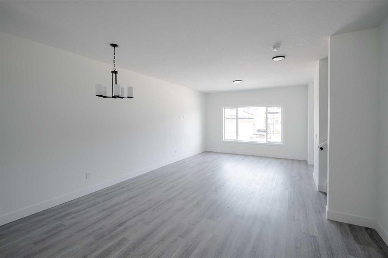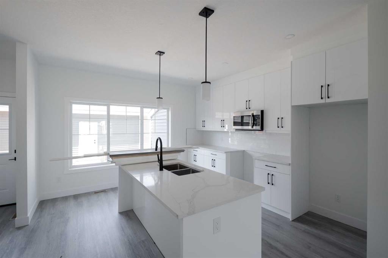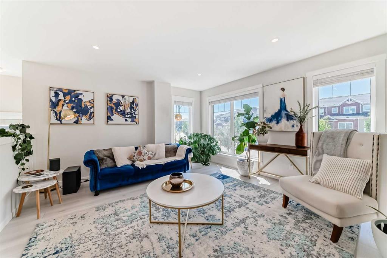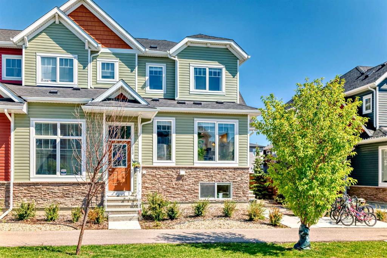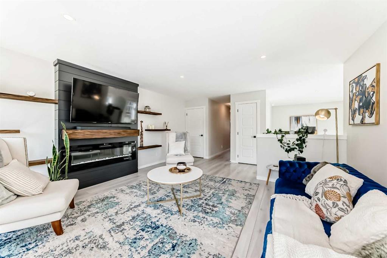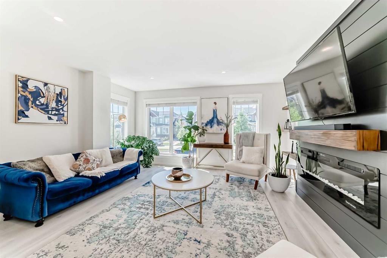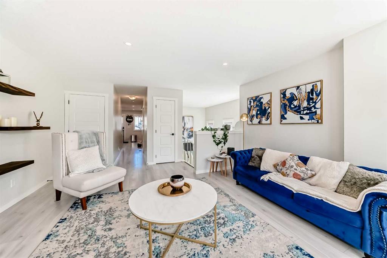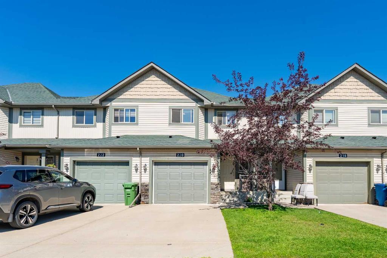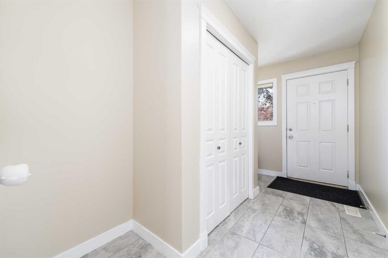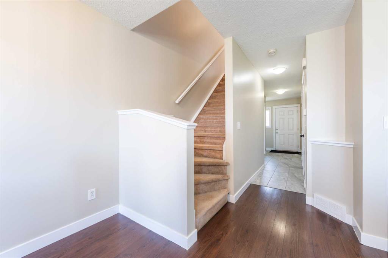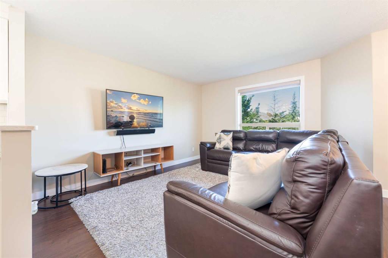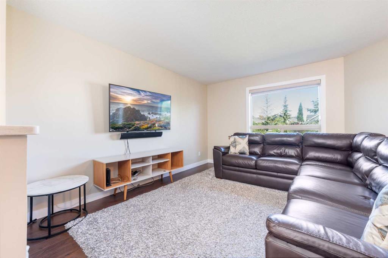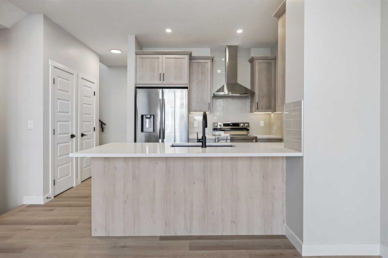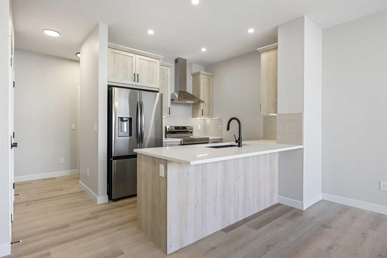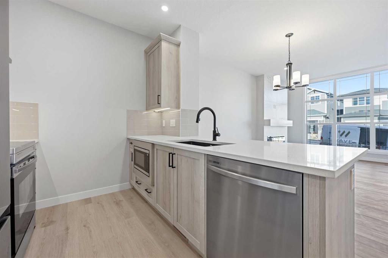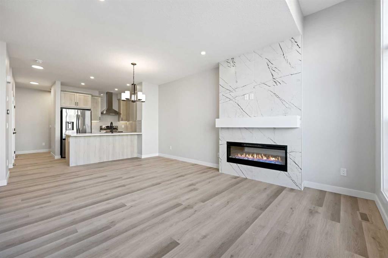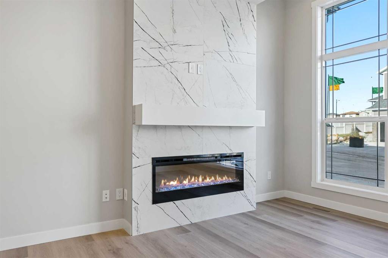43 Baysprings Terrace SW
Airdrie T4B4A7
MLS® Number: A2201863
$ 469,900
3
BEDROOMS
2 + 1
BATHROOMS
1,680
SQUARE FEET
2023
YEAR BUILT
Welcome to this exquisite two-story townhome, perfectly situated in the desirable community of Baysprings, SW Airdrie. This property boasts high-end finishes and modern design throughout, offering an exceptional living experience. The main level welcomes you with a bright and airy living area, accentuated by large windows that fill the space with natural light. The modern kitchen is a chef's dream, featuring an expansive island with stunning quartz countertops, ample storage, and sleek cabinetry. Adjacent to the kitchen, the dining area provides a perfect space for family meals or entertaining guests. A convenient 2-piece bathroom completes this level. Ascend to the top floor, where you’ll find the luxurious master bedroom, complete with an ensuite washroom and a spacious walk-in closet. Enjoy cozy movie nights in the bonus room, ideal for family gatherings. Two additional decent-sized bedrooms provide ample space for family or guests, accompanied by a shared bathroom and a dedicated laundry room for your convenience. The undeveloped basement is waiting for your new idea for for future development . Multiple units are available for investors/ CHMC multi unit rental program. This property includes a double detached garage, offering plenty of space for vehicles and additional storage. Don’t miss the opportunity to own this beautiful townhome in Baysprings . Contact us today to schedule a viewing and experience this stunning property for yourself!
| COMMUNITY | Baysprings |
| PROPERTY TYPE | Row/Townhouse |
| BUILDING TYPE | Five Plus |
| STYLE | 2 Storey |
| YEAR BUILT | 2023 |
| SQUARE FOOTAGE | 1,680 |
| BEDROOMS | 3 |
| BATHROOMS | 3.00 |
| BASEMENT | Full, Unfinished |
| AMENITIES | |
| APPLIANCES | Dishwasher, Electric Range, Garage Control(s), Humidifier, Microwave Hood Fan, Refrigerator, Washer/Dryer |
| COOLING | None |
| FIREPLACE | N/A |
| FLOORING | Carpet, Ceramic Tile, Vinyl |
| HEATING | Central, Natural Gas |
| LAUNDRY | Laundry Room, Upper Level |
| LOT FEATURES | Rectangular Lot |
| PARKING | Covered, Double Garage Detached, Garage Door Opener, Garage Faces Rear, Rear Drive |
| RESTRICTIONS | None Known |
| ROOF | Asphalt Shingle |
| TITLE | Fee Simple |
| BROKER | RE/MAX Real Estate (Mountain View) |
| ROOMS | DIMENSIONS (m) | LEVEL |
|---|---|---|
| Living Room | 14`5" x 14`0" | Main |
| Kitchen | 14`6" x 16`0" | Main |
| Dining Room | 14`0" x 10`0" | Main |
| 2pc Bathroom | 0`0" x 0`0" | Main |
| 4pc Bathroom | 0`0" x 0`0" | Upper |
| 4pc Ensuite bath | 0`0" x 0`0" | Upper |
| Bedroom - Primary | 15`2" x 11`5" | Upper |
| Bedroom | 10`2" x 9`8" | Upper |
| Bedroom | 10`0" x 10`1" | Upper |
| Bonus Room | 14`0" x 9`5" | Upper |

