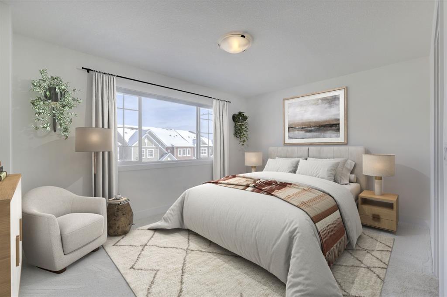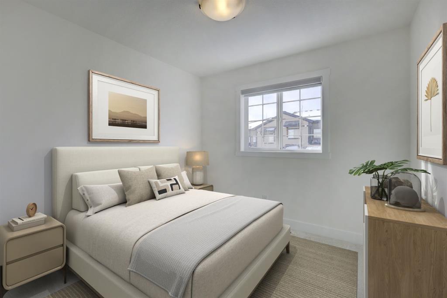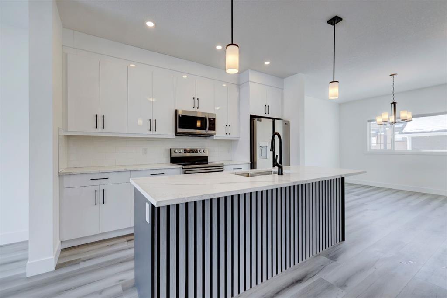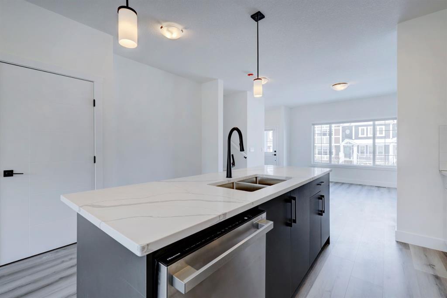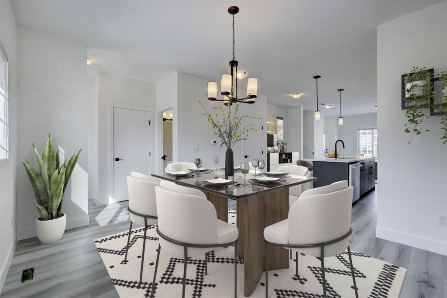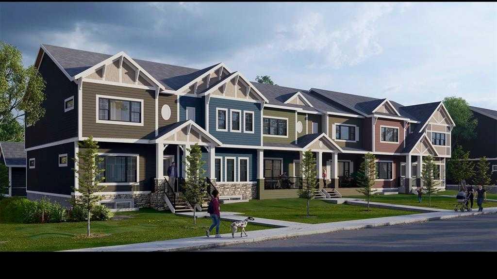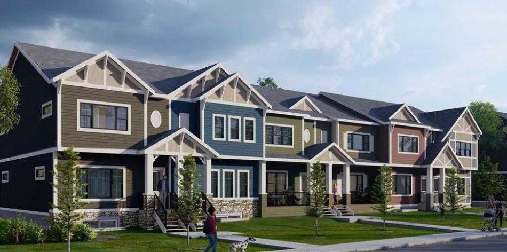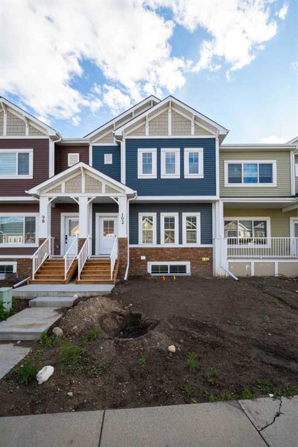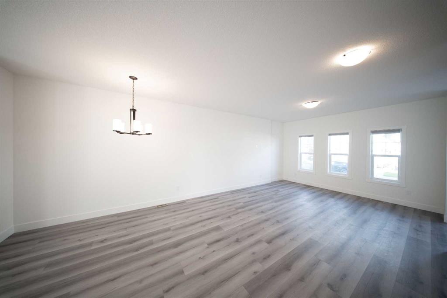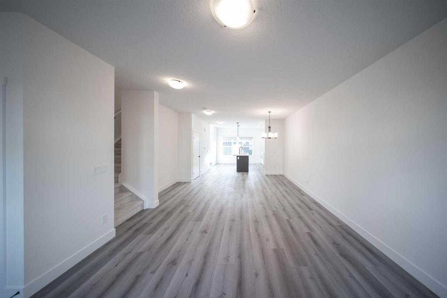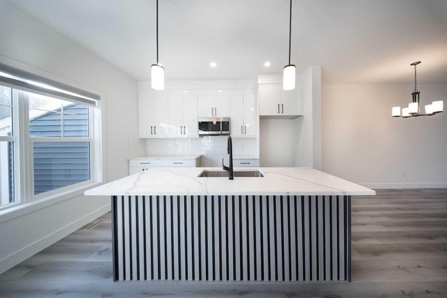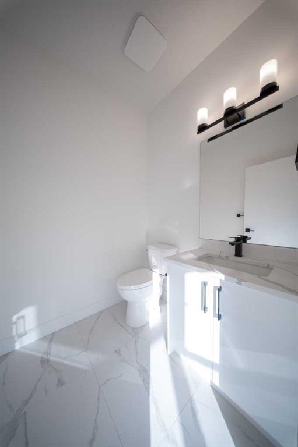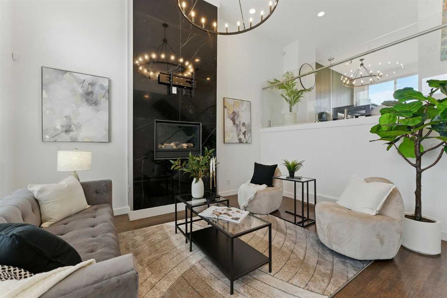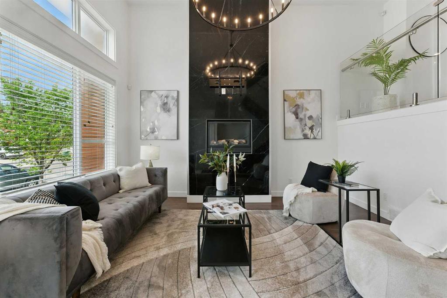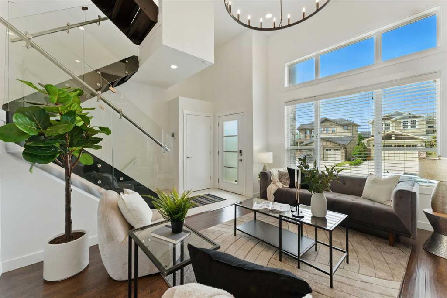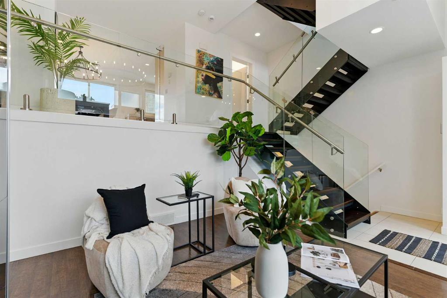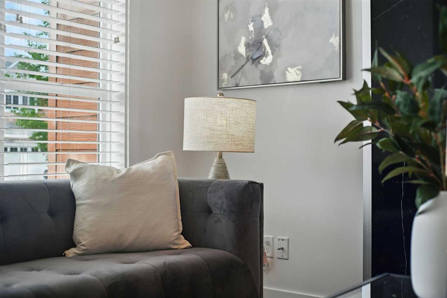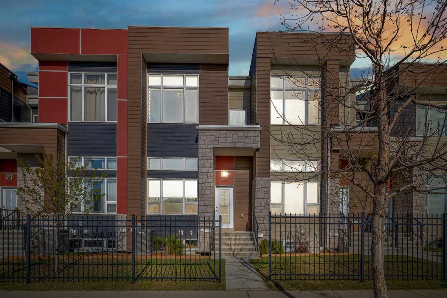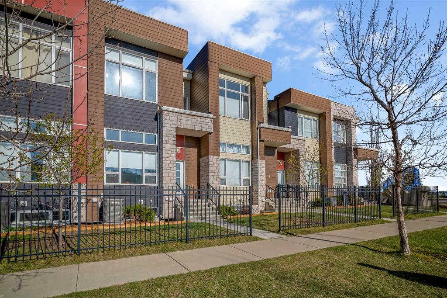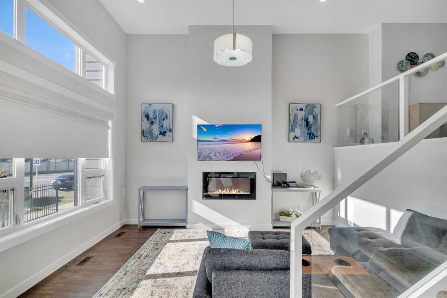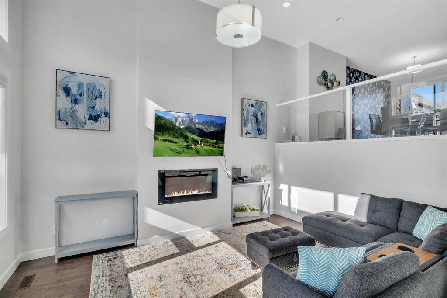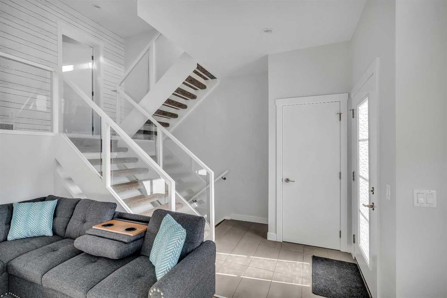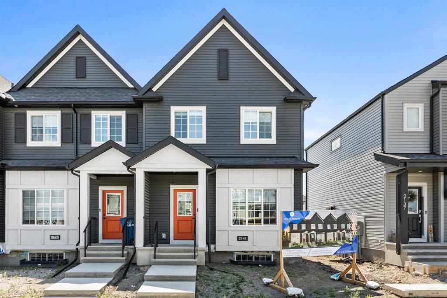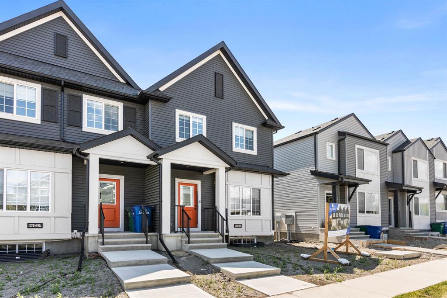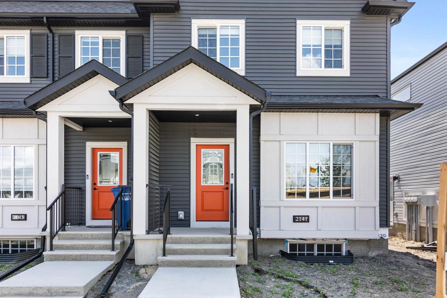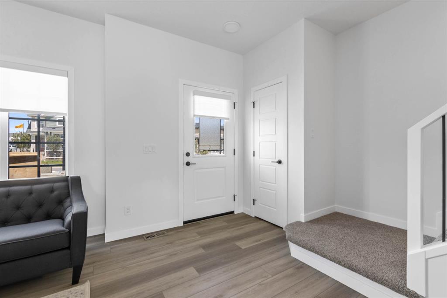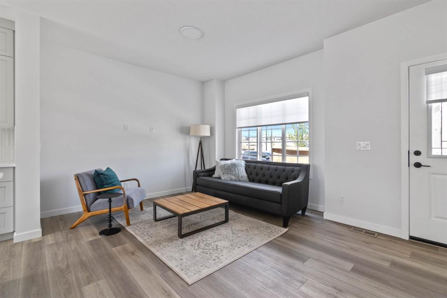3 Baysprings Terrace SW
Airdrie T4B 0R7
MLS® Number: A2209963
$ 469,000
3
BEDROOMS
2 + 1
BATHROOMS
1,684
SQUARE FEET
2025
YEAR BUILT
MULTIPLE UNITS AVAILABLE WITH VARIOUS LAYOUTS – FIND YOUR PERFECT MATCH! Welcome to 3 Baysprings Terrace, where modern comfort meets timeless style. These brand-new townhomes, crafted by Luxury Custom Builders, offer thoughtfully designed layouts ideal for contemporary living. Step inside to discover a bright, open-concept main floor featuring stylish luxury vinyl plank flooring that flows seamlessly throughout. At the heart of the home is a chef-inspired kitchen, complete with a spacious quartz island, sleek stainless steel appliances, and ample cabinetry—perfect for hosting or everyday family life. A convenient half bath completes this level. Upstairs, you’ll find three generously sized bedrooms, each boasting walk-in closets with custom built-ins. The primary suite comfortably fits a king-size bed and includes a luxurious 5-piece ensuite, featuring a deep soaker tub, dual sinks, and a separate walk-in shower. A full laundry area on this floor adds ease and functionality. The unfinished basement comes with roughed-in plumbing and is ready for your personal touch—ask about available development options. Outside, enjoy a professionally landscaped, west-facing backyard, fully fenced and leading to a double detached garage. This self-managed complex is well cared for by dedicated homeowners, offering low condo fees and a welcoming community atmosphere. Enjoy all-season activities with nearby waterfront walking paths, paddle-boarding, and winter skating or hockey on the Canals. Families will appreciate the walkable access to parks, playgrounds, Nose Creek School (K-4), as well as nearby shopping, dining, and essential services. Whether you're looking for a family-friendly layout or a more compact design, there’s a unit to suit your needs. Don’t miss out—schedule your private tour today and explore all available floor plans!
| COMMUNITY | Baysprings |
| PROPERTY TYPE | Row/Townhouse |
| BUILDING TYPE | Five Plus |
| STYLE | 2 Storey |
| YEAR BUILT | 2025 |
| SQUARE FOOTAGE | 1,684 |
| BEDROOMS | 3 |
| BATHROOMS | 3.00 |
| BASEMENT | Full, Unfinished |
| AMENITIES | |
| APPLIANCES | Dishwasher, Dryer, Refrigerator, Stove(s), Washer |
| COOLING | None |
| FIREPLACE | N/A |
| FLOORING | Carpet, Ceramic Tile, Vinyl Plank |
| HEATING | Forced Air |
| LAUNDRY | Upper Level |
| LOT FEATURES | Back Lane, Back Yard, Front Yard, Landscaped, Rectangular Lot |
| PARKING | Double Garage Detached, Garage Door Opener, On Street |
| RESTRICTIONS | Third Party Right of Way, Utility Right Of Way |
| ROOF | Asphalt Shingle |
| TITLE | Fee Simple |
| BROKER | CIR Realty |
| ROOMS | DIMENSIONS (m) | LEVEL |
|---|---|---|
| Kitchen | 13`10" x 13`0" | Main |
| Dining Room | 13`4" x 11`1" | Main |
| Living Room | 14`0" x 13`4" | Main |
| 2pc Bathroom | 5`6" x 5`1" | Main |
| 4pc Bathroom | 9`4" x 4`11" | Upper |
| 5pc Ensuite bath | 9`6" x 9`5" | Upper |
| Laundry | 5`1" x 4`0" | Upper |
| Bedroom - Primary | 13`6" x 11`10" | Upper |
| Bedroom | 11`3" x 9`5" | Upper |
| Bedroom | 11`3" x 9`5" | Upper |
| Walk-In Closet | 9`11" x 5`4" | Upper |

