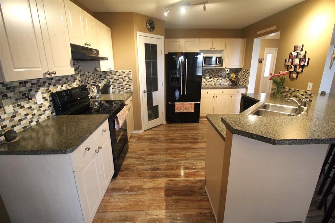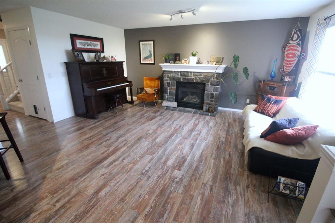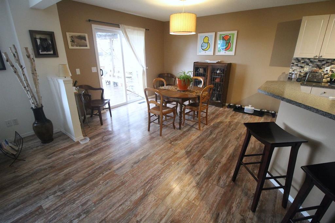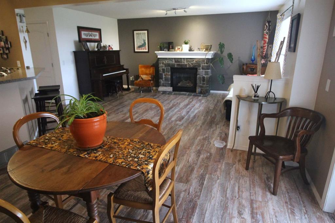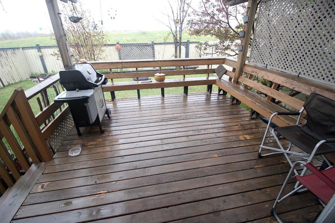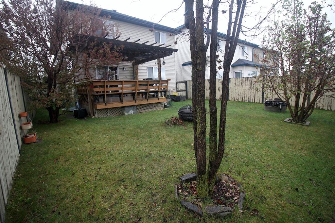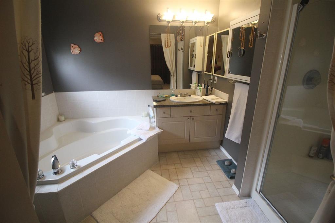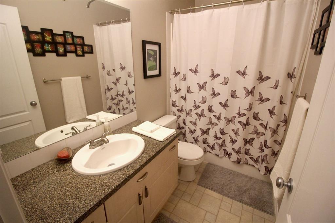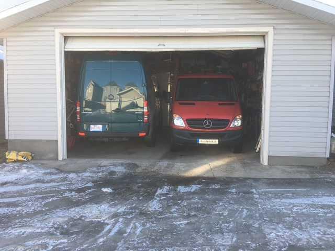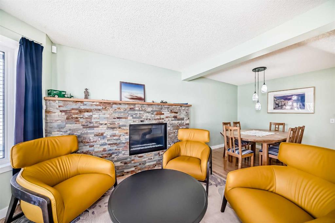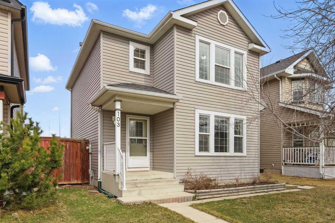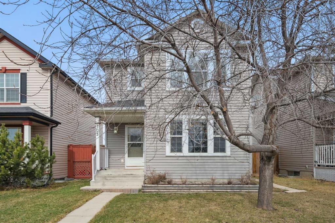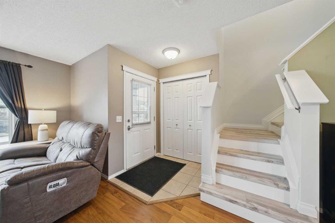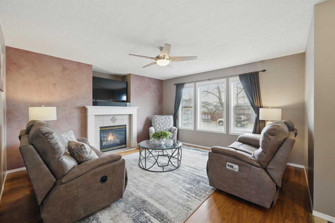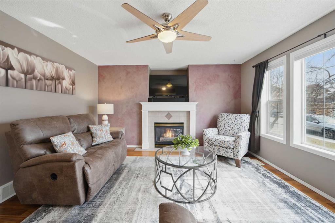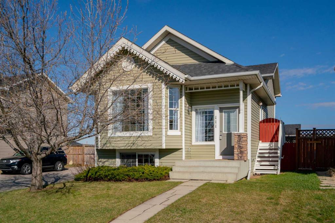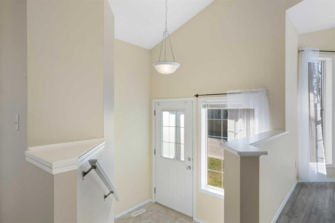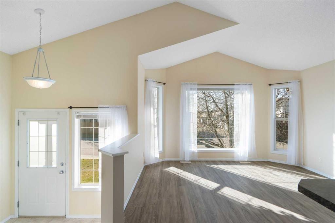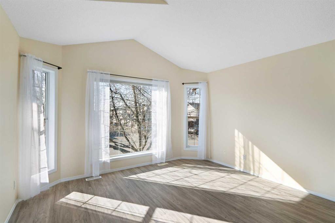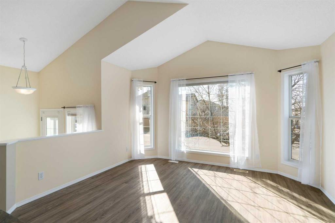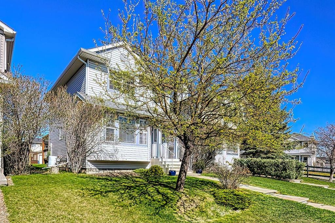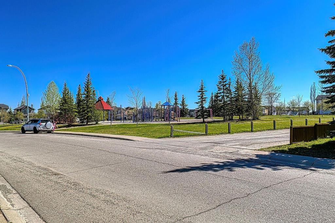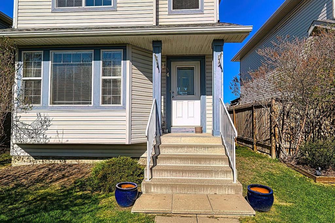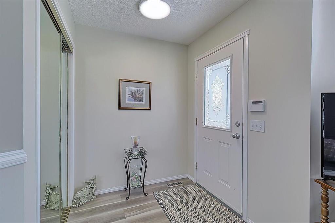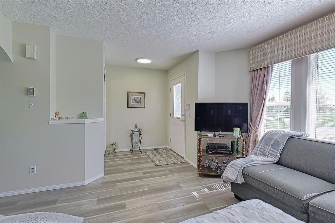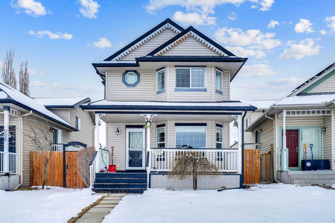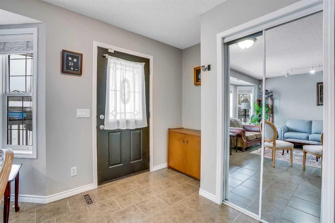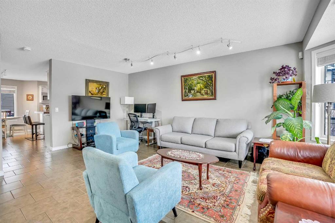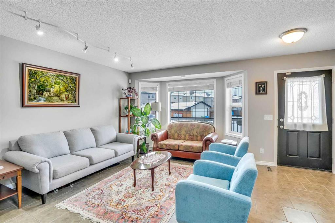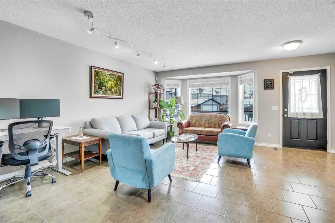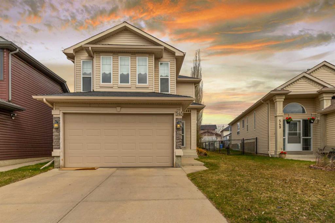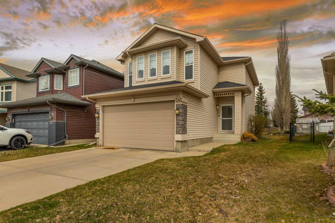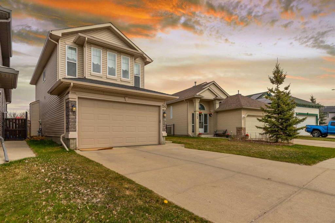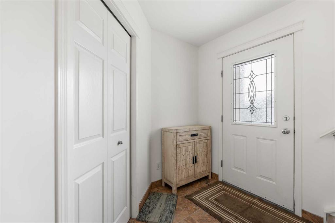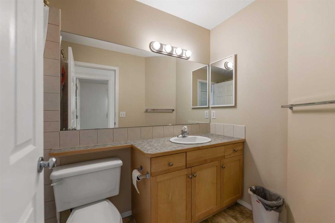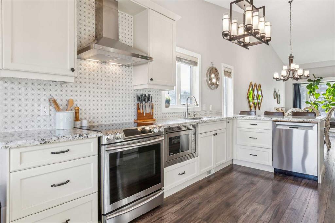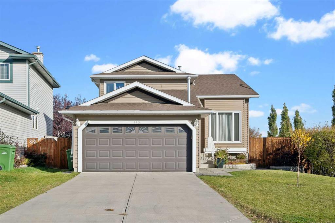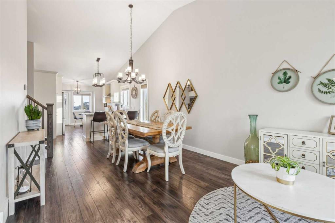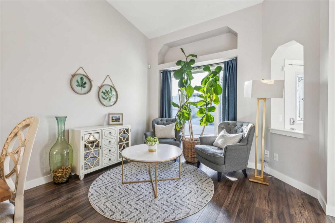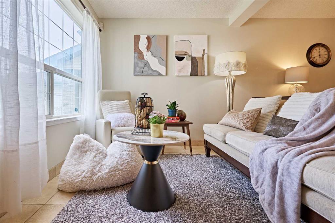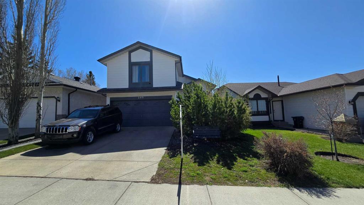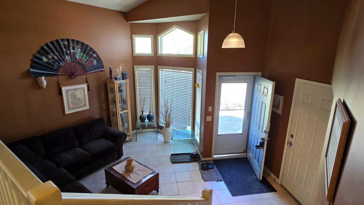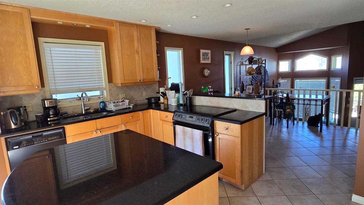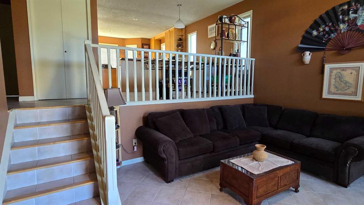114 Citadel Forest Close NW
Calgary t3g5a5
MLS® Number: A2220759
$ 674,900
3
BEDROOMS
2 + 1
BATHROOMS
1,838
SQUARE FEET
2001
YEAR BUILT
This well cared for two story in Citadel backs onto a green space and is on a quiet street. Upon entry you are greeted with a spacious foyer overlooked by the two tier stairway. The West sun shines into the kitchen eating area and has sliding door access to a pergola covered deck. the bright kitchen features light coloured wood grain cabinetry, upgraded countertops, black appliances ,island with a raised breakfast bar and corner storage pantry. The spacious Great room has a beautiful stone faced fireplace with a large mantle. The main floor also has a half bathroom and laundry room tucked in behind the curtain. Upstairs, the spacious master bedroom has unobstructed mountain views and a walk-in closet. The ensuite bath features a corner soaker tub and separate shower. The upper level also features two other bedrooms, a 4 piece bathroom and an oversized bonus room. This home is wired for sound in the master bedroom, living room, bonus room and outside. The backyard has a great mountain view from the deck and there is a fire pit in the backyard for those lazy summer nights. Basement is ready for your finishing with roughed-in plumbing and one room studded for future development. At the South end of the block is the Citadel Forest Sports Field.
| COMMUNITY | Citadel |
| PROPERTY TYPE | Detached |
| BUILDING TYPE | House |
| STYLE | 2 Storey |
| YEAR BUILT | 2001 |
| SQUARE FOOTAGE | 1,838 |
| BEDROOMS | 3 |
| BATHROOMS | 3.00 |
| BASEMENT | Full, Unfinished |
| AMENITIES | |
| APPLIANCES | Dishwasher, Dryer, Electric Stove, Garage Control(s), Range Hood, Refrigerator, Washer, Window Coverings |
| COOLING | None |
| FIREPLACE | Gas, Great Room, Mantle, Stone |
| FLOORING | Carpet, Laminate, Linoleum, Vinyl Plank |
| HEATING | Fireplace(s), Forced Air, Natural Gas |
| LAUNDRY | In Bathroom, Laundry Room, Main Level |
| LOT FEATURES | Backs on to Park/Green Space, Conservation, Cul-De-Sac, Environmental Reserve, Few Trees, Greenbelt, Landscaped, Level, No Neighbours Behind, Rectangular Lot, Treed, Yard Drainage |
| PARKING | Concrete Driveway, Double Garage Attached, Garage Door Opener, Garage Faces Front, Off Street |
| RESTRICTIONS | None Known |
| ROOF | Asphalt Shingle |
| TITLE | Fee Simple |
| BROKER | CIR Realty |
| ROOMS | DIMENSIONS (m) | LEVEL |
|---|---|---|
| Kitchen | 11`10" x 11`11" | Main |
| Breakfast Nook | 12`0" x 11`6" | Main |
| Great Room | 13`0" x 17`0" | Main |
| 2pc Bathroom | 5`5" x 5`4" | Main |
| Laundry | 5`5" x 5`4" | Main |
| 4pc Bathroom | 8`11" x 4`11" | Second |
| Bedroom - Primary | 11`1" x 14`0" | Second |
| 4pc Ensuite bath | 7`7" x 8`8" | Second |
| Bedroom | 11`1" x 9`5" | Second |
| Bedroom | 9`0" x 11`9" | Second |
| Bonus Room | 14`0" x 16`11" | Second |






