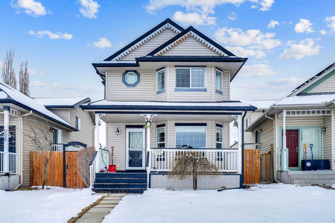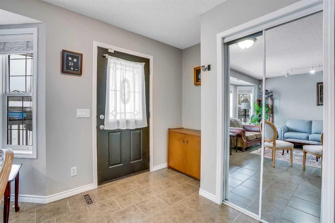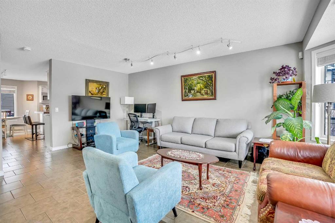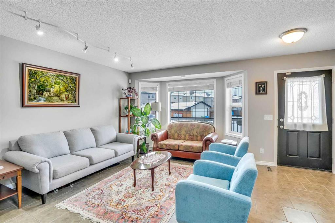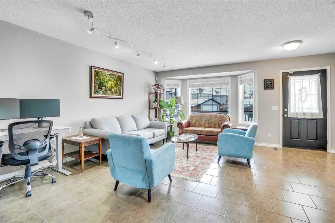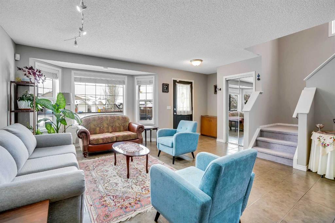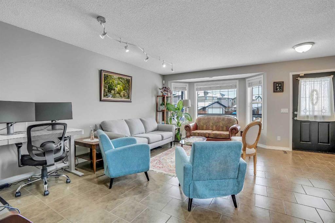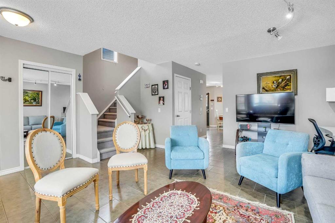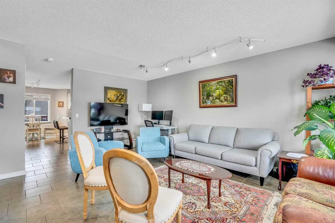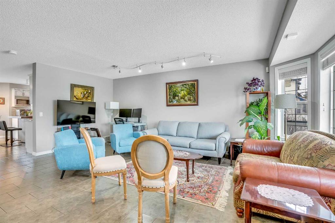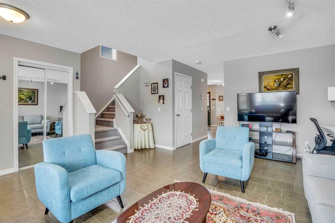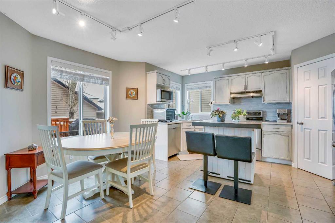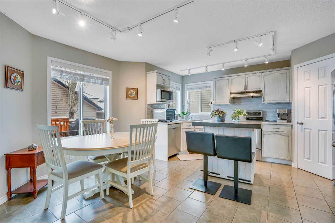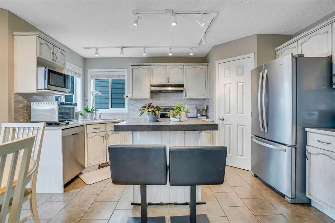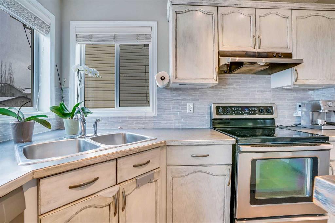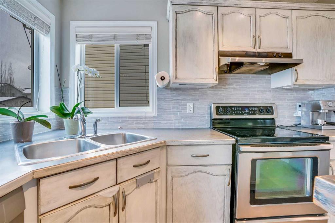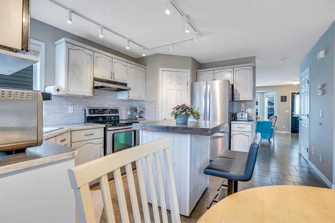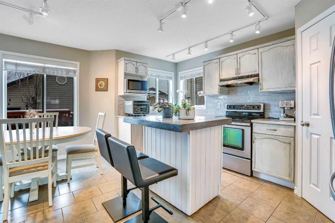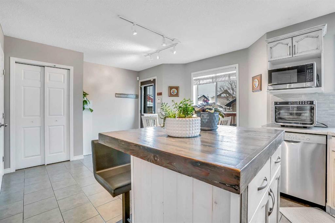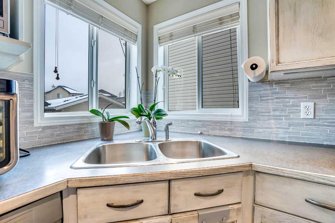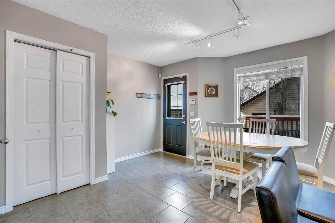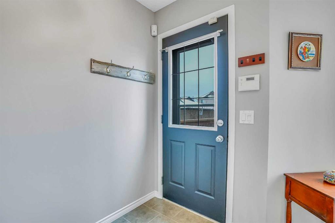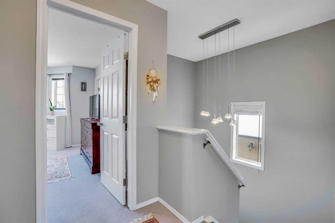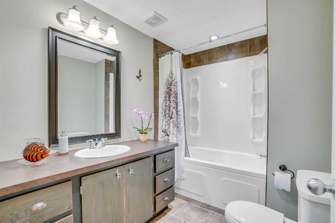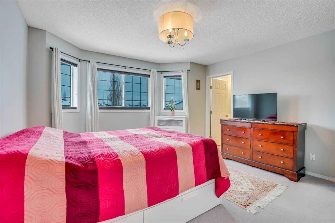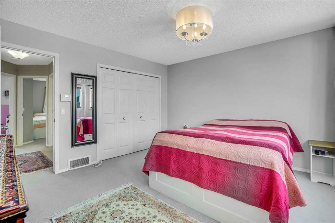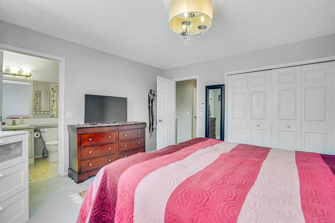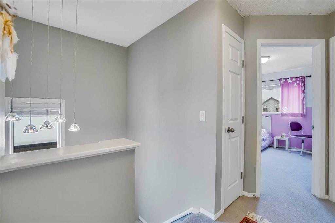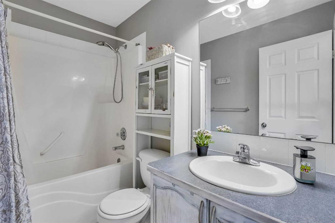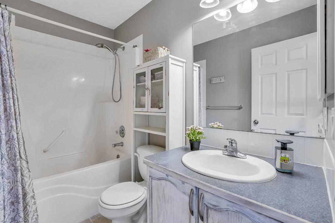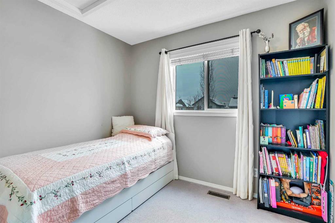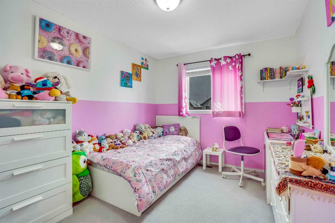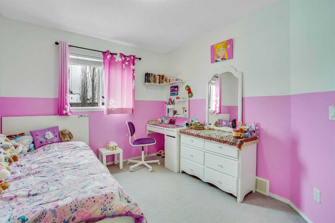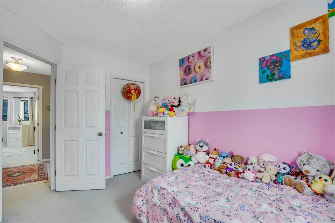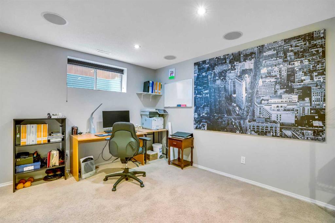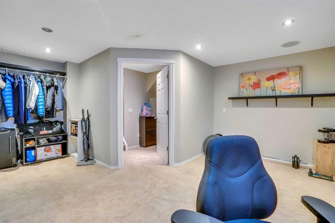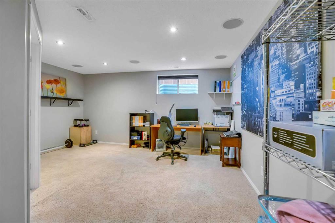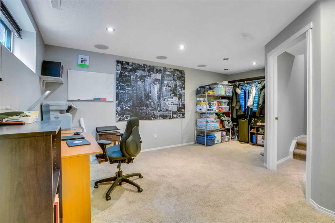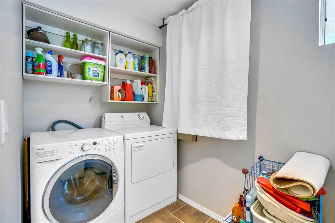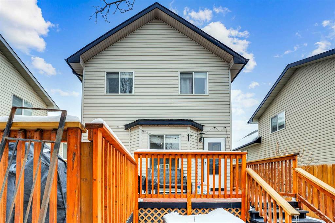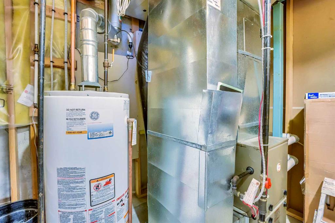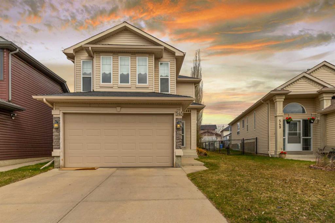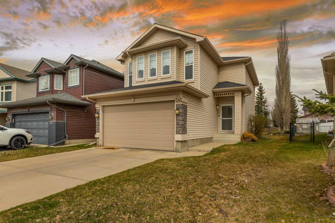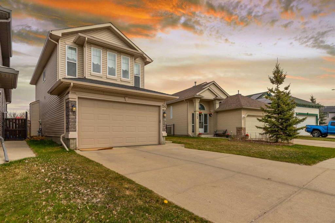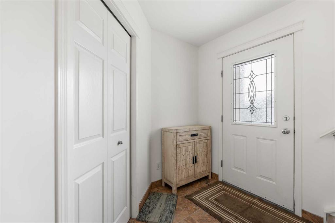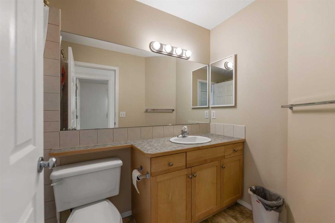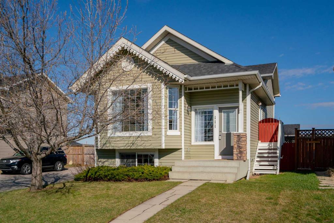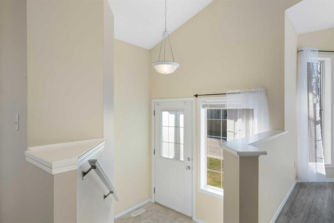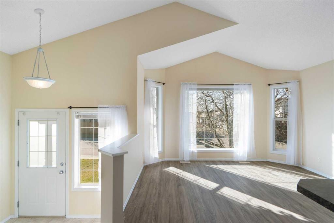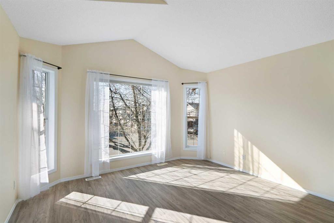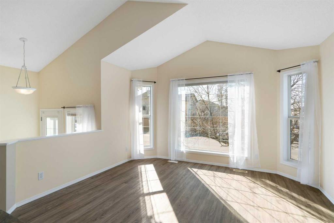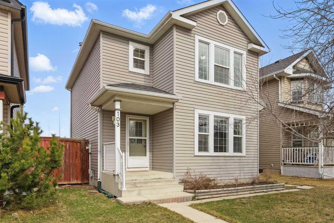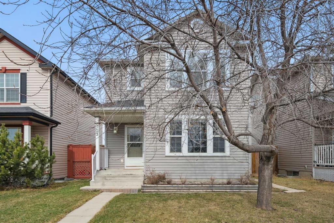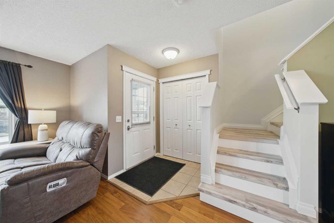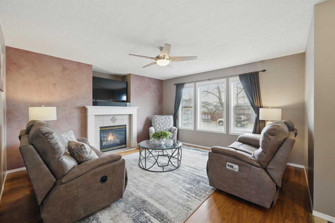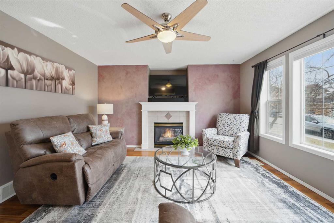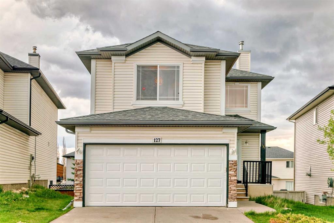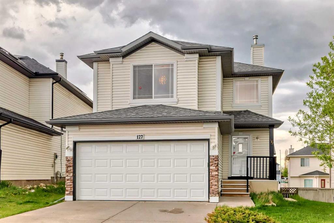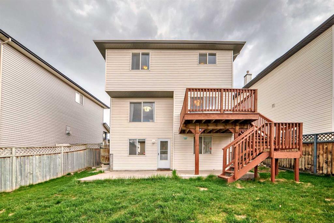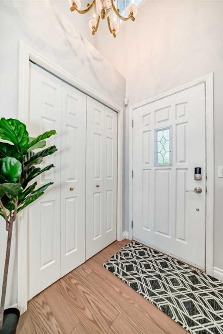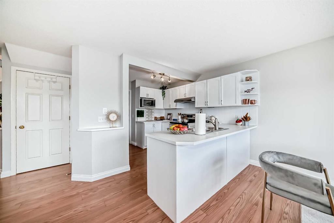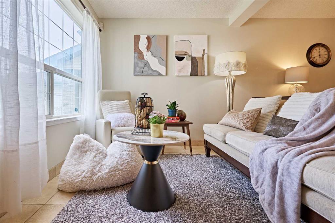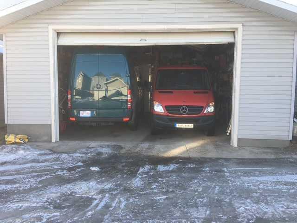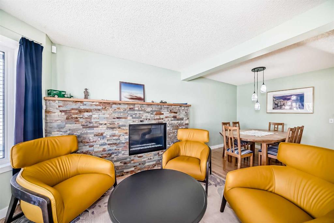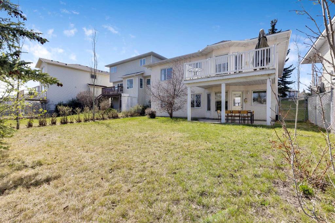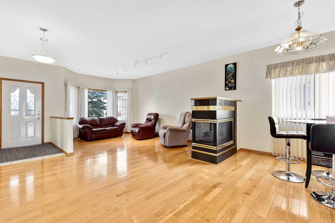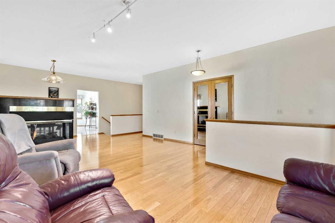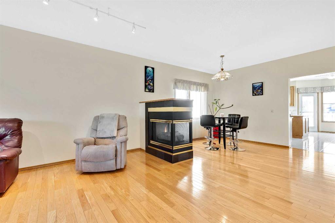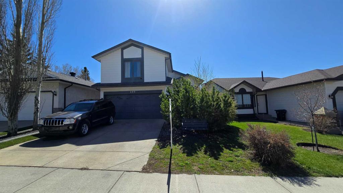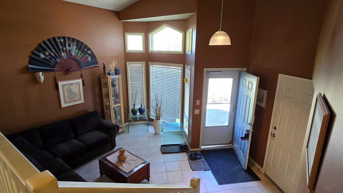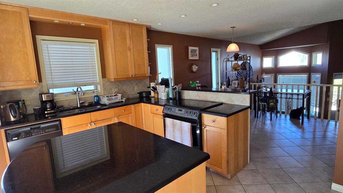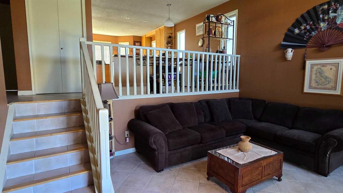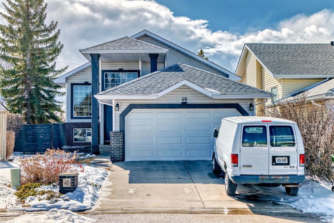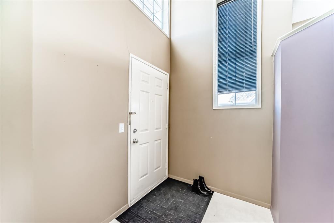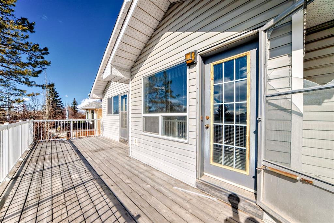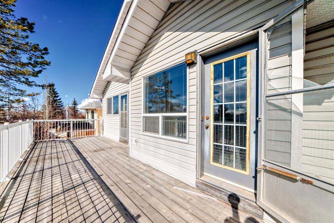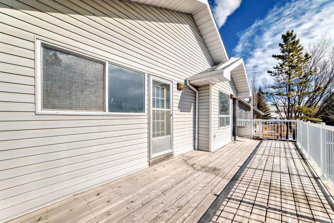202 Citadel Mesa Close NW
Calgary T3G 5K9
MLS® Number: A2211337
$ 624,900
4
BEDROOMS
3 + 1
BATHROOMS
1,401
SQUARE FEET
2002
YEAR BUILT
This exceptional well kept 3+1 bedroom home shows true pride of ownership throughout. Ideally located on a quiet Citadel close and just steps from a small playground and within walking distance to schools. The main floor offers a great layout with a living/dining room, warm fire place and bright bay windows. The open kitchen has a large breakfast nook with UPGRADED STAINLESS APPLIANCES, movable island & corner pantry along with a 2pc powder room. The upstairs has a large master with a full 4pc ensuite with jetted tub and an additional 4pc bathroom along with 2 good sized bedrooms. Lower level has large bedroom OR family room wired for surround sound, laundry room with storage and additional 4 piece bath. This home offers CENTRAL A/C & an OVERSIZED HEATED GARAGE with attic storage. Truly a fine home that must be seen!
| COMMUNITY | Citadel |
| PROPERTY TYPE | Detached |
| BUILDING TYPE | House |
| STYLE | 2 Storey |
| YEAR BUILT | 2002 |
| SQUARE FOOTAGE | 1,401 |
| BEDROOMS | 4 |
| BATHROOMS | 4.00 |
| BASEMENT | Finished, Full |
| AMENITIES | |
| APPLIANCES | Dishwasher, Dryer, Electric Stove, Garage Control(s), Microwave, Refrigerator, Washer, Window Coverings |
| COOLING | Central Air |
| FIREPLACE | N/A |
| FLOORING | Carpet, Ceramic Tile |
| HEATING | Forced Air |
| LAUNDRY | In Basement |
| LOT FEATURES | Back Lane |
| PARKING | Double Garage Detached |
| RESTRICTIONS | None Known |
| ROOF | Asphalt Shingle |
| TITLE | Fee Simple |
| BROKER | RE/MAX House of Real Estate |
| ROOMS | DIMENSIONS (m) | LEVEL |
|---|---|---|
| 4pc Bathroom | 0`0" x 0`0" | Basement |
| Laundry | 8`9" x 12`2" | Basement |
| Bedroom | 17`11" x 15`7" | Basement |
| Storage | 5`11" x 5`2" | Basement |
| Furnace/Utility Room | 9`0" x 9`9" | Basement |
| 2pc Bathroom | 0`0" x 0`0" | Main |
| Dining Room | 8`7" x 8`0" | Main |
| Foyer | 7`9" x 3`6" | Main |
| Kitchen | 8`7" x 14`1" | Main |
| Living Room | 16`7" x 19`6" | Main |
| Mud Room | 4`3" x 6`5" | Main |
| Pantry | 3`9" x 3`10" | Main |
| 4pc Bathroom | 0`0" x 0`0" | Second |
| 4pc Ensuite bath | 0`0" x 0`0" | Second |
| Bedroom | 9`3" x 12`0" | Second |
| Bedroom | 10`6" x 11`10" | Second |
| Bedroom - Primary | 13`5" x 14`0" | Second |

