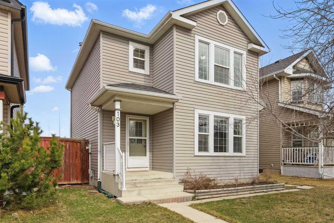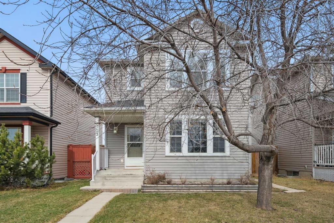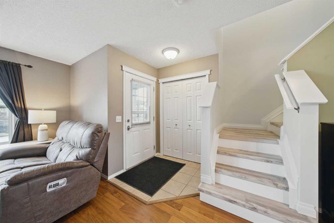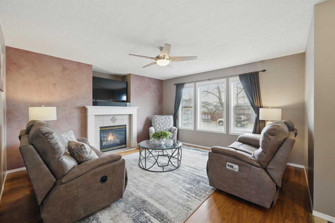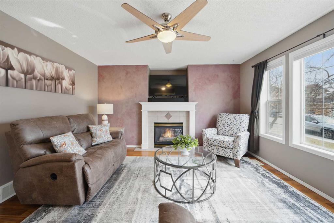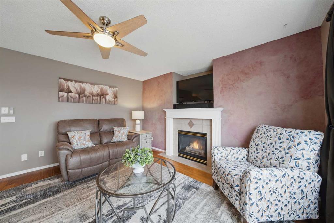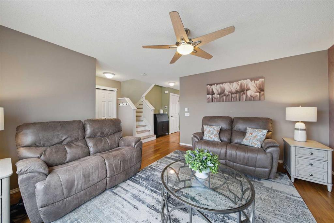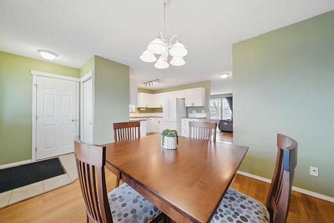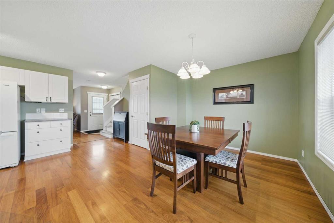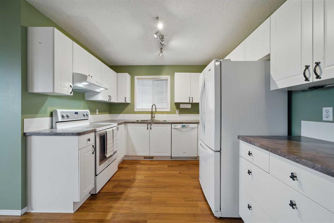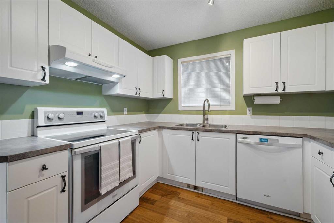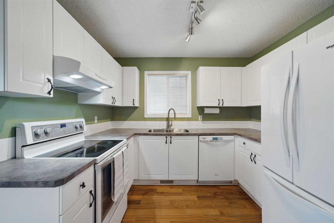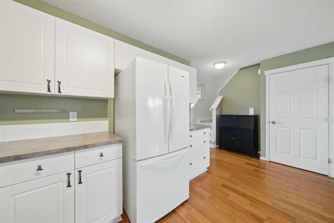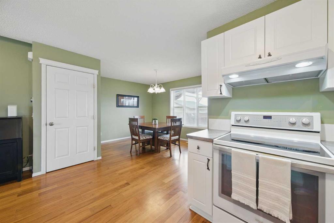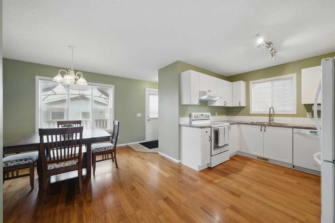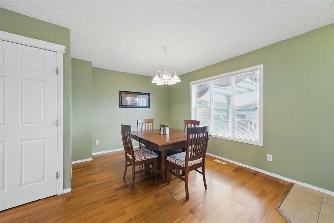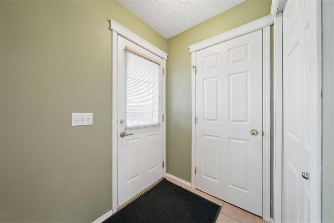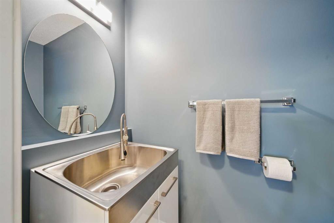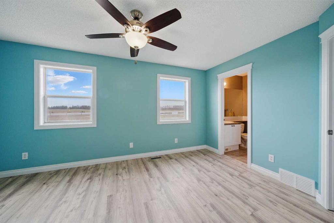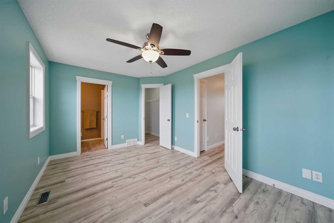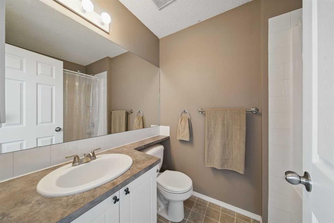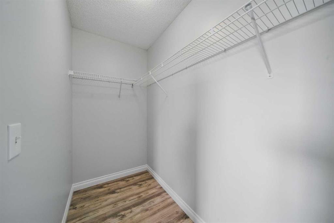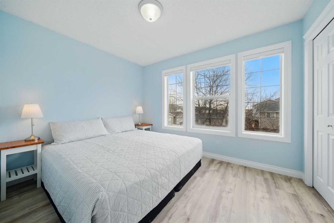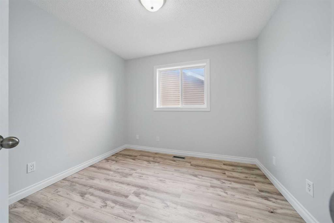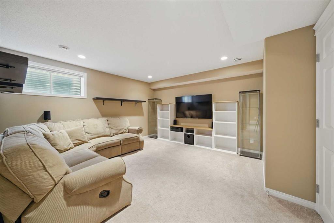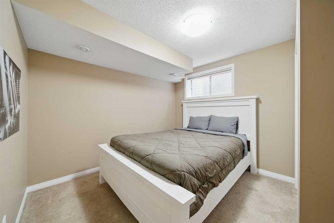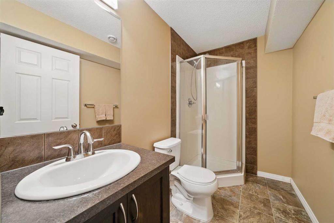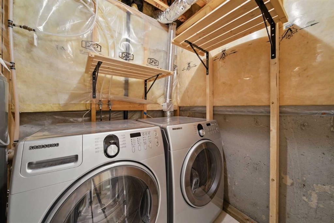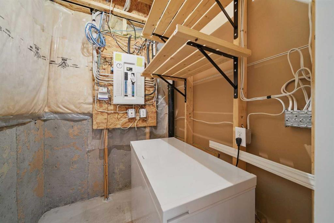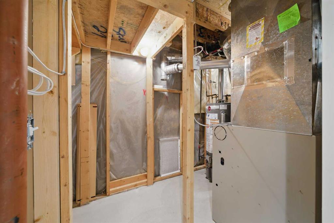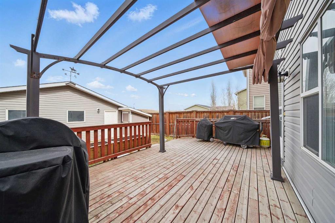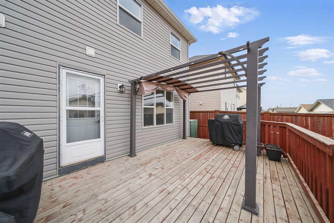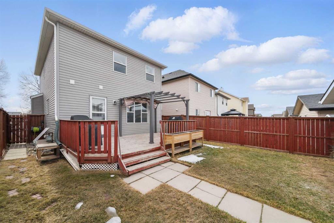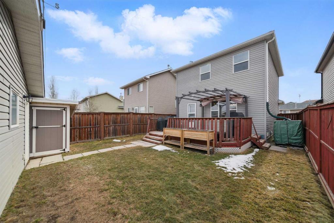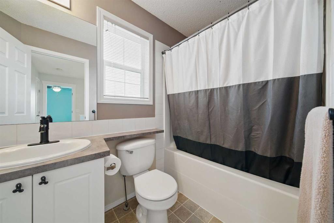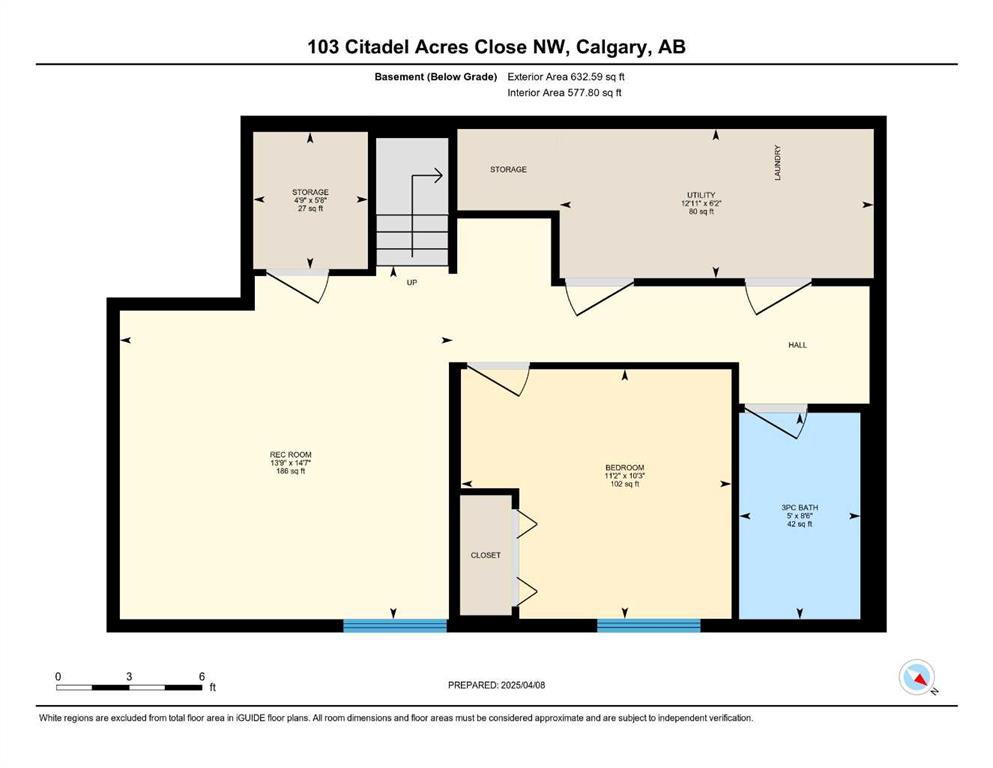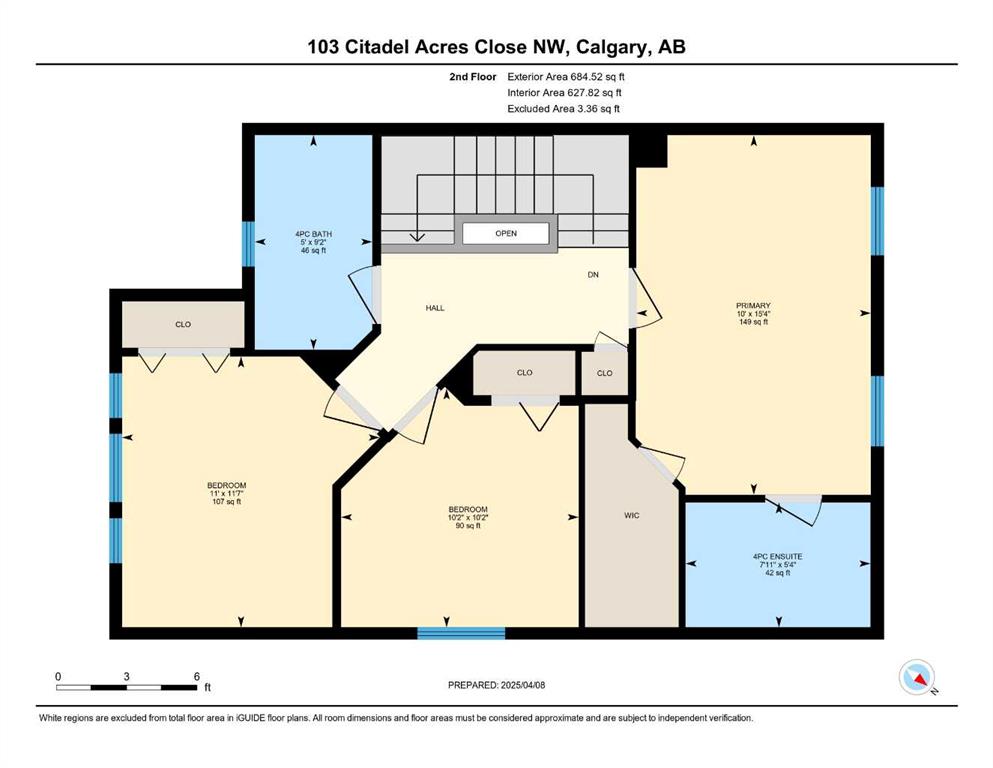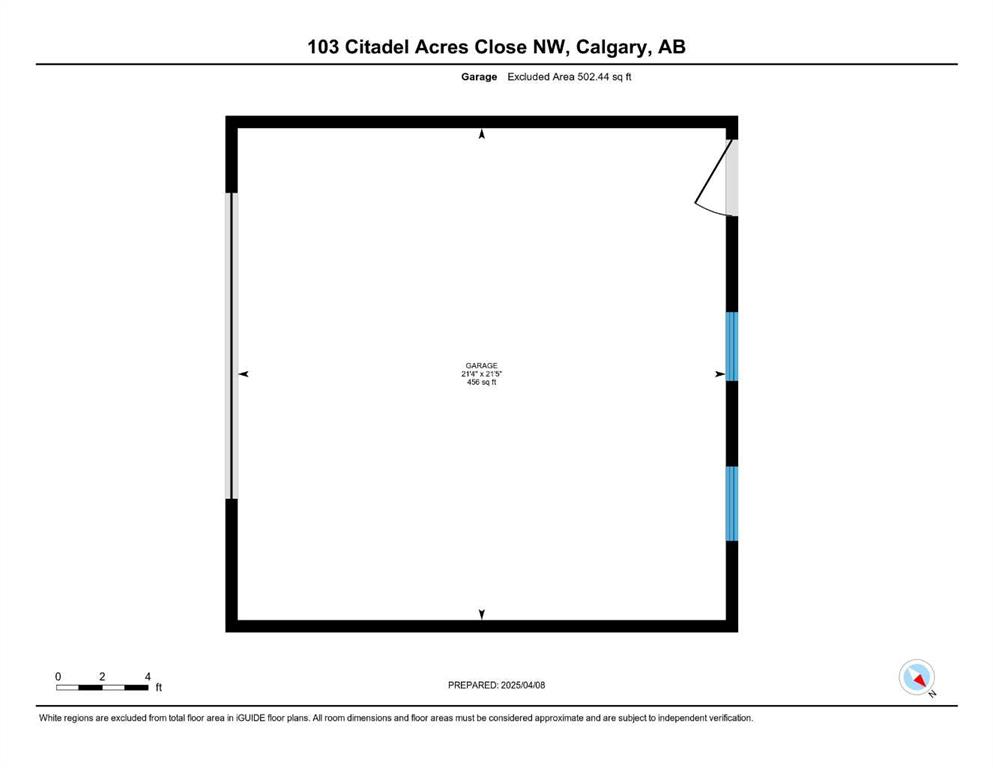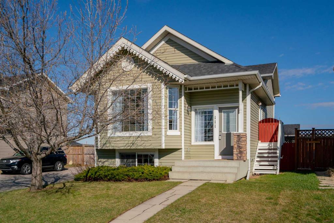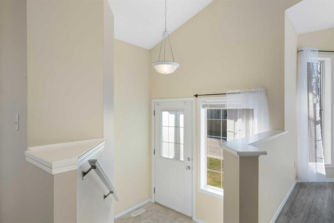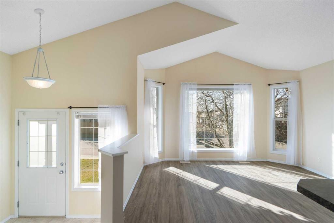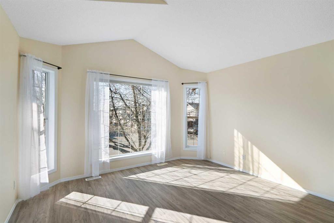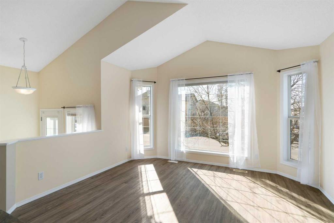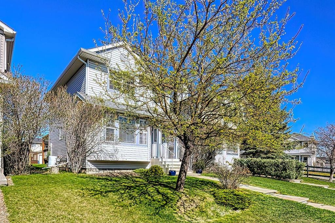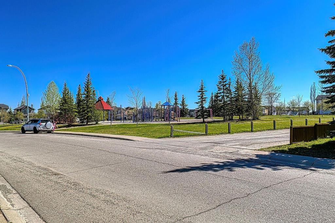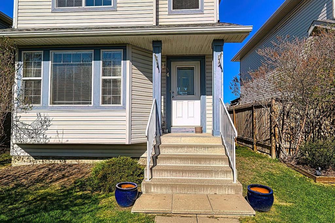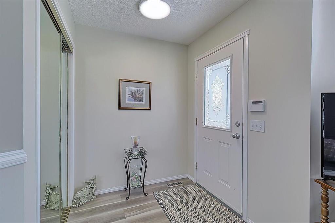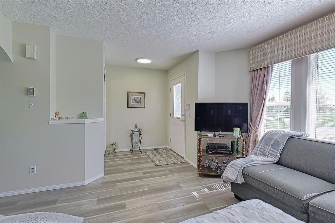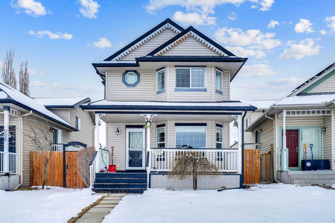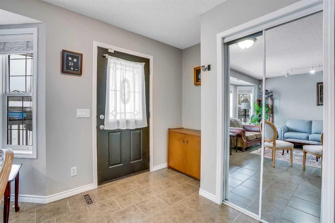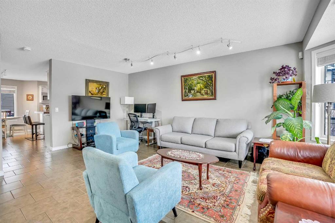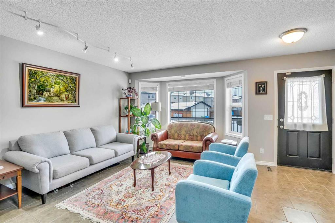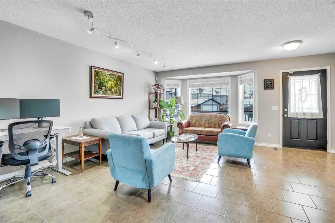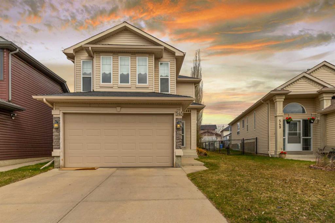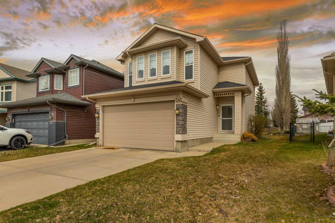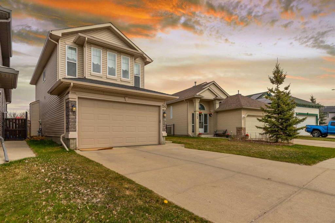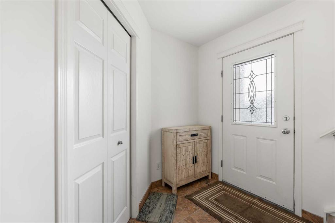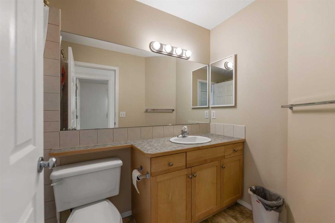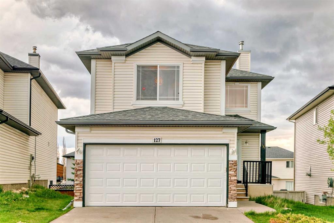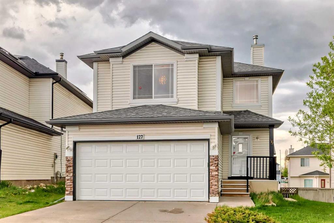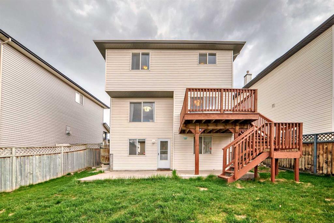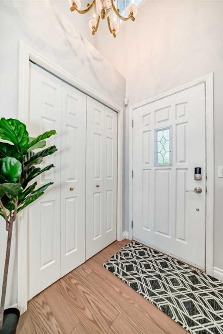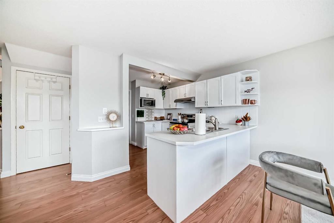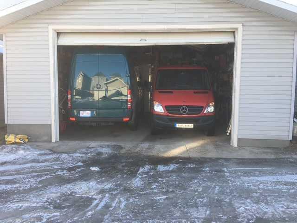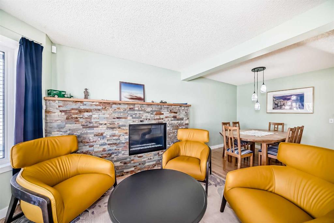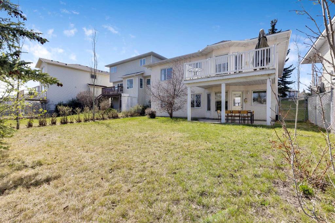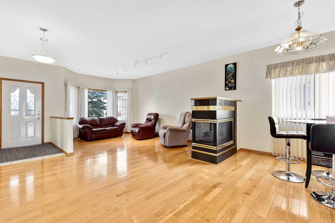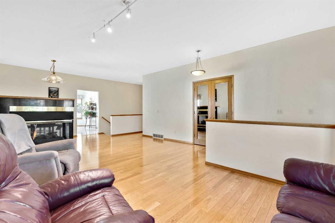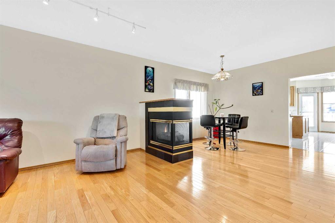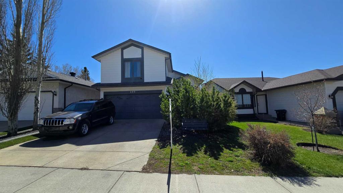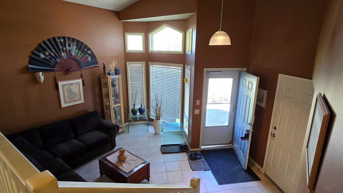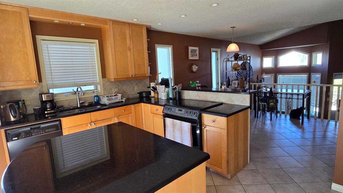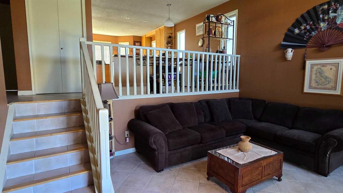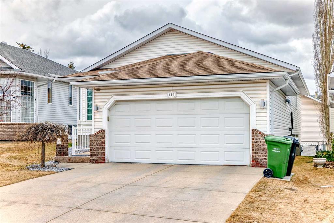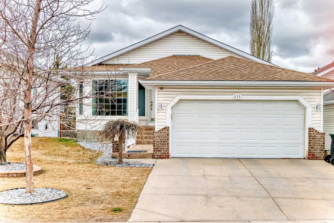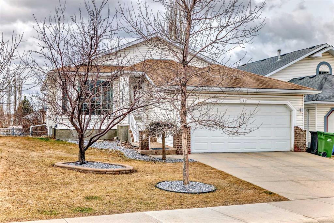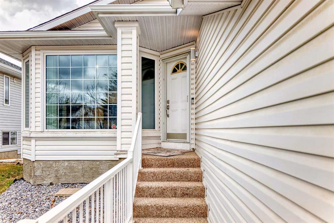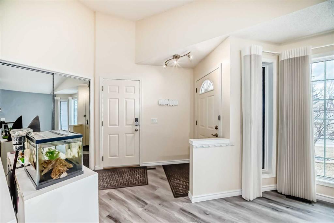103 citadel acres Close NW
Calgary T3G 5A8
MLS® Number: A2207106
$ 605,000
4
BEDROOMS
3 + 1
BATHROOMS
1,368
SQUARE FEET
2001
YEAR BUILT
Welcome to this exceptional 1,300 sq. ft., 4-bedroom, 3.5-bathroom home that truly has it all! From thoughtful updates to fantastic features, this property is designed to meet the needs of any lifestyle. Step inside and discover the fully renovated upstairs, boasting luxury vinyl plank flooring, sleek new molding, and a fresh coat of paint throughout. The kitchen, complete with newer appliances, is strategically divided from the living room, creating the perfect space for entertaining. Sunlight streams through the south- and north-facing windows, filling the home with natural light all day long. Downstairs, the finished basement offers additional living space and includes a full bathroom, making it ideal for guests or hobbies. Outside, the south-facing backyard is a gardener's paradise, offering sun all day and year-round. Relax under the pergola on the back deck, and make use of the large rain barrel on the west side of the house to keep your outdoor space thriving. The detached double garage is a standout feature, offering 240V power, its own electrical panel (installed and inspected in 2020), partial insulation, a heater, and a custom-built workbench with lower cabinets. It’s perfect for buyers seeking a workshop or EV charging capabilities. Additionally, the shed offers dual access from the yard and alley, accommodating ATV storage with ease. Situated close to parks, walking paths, and just minutes from Costco and Hmart for all your shopping needs, this home is as convenient as it is charming. Don’t miss your opportunity to call this incredible property home—Prime Location: Close to parks and scenic walking paths, perfect for nature lovers. Quick access to Deerfoot Trail, making travel and shopping easy. Near Costco and Hmart for all your shopping needs schedule your viewing today!
| COMMUNITY | Citadel |
| PROPERTY TYPE | Detached |
| BUILDING TYPE | House |
| STYLE | 2 Storey |
| YEAR BUILT | 2001 |
| SQUARE FOOTAGE | 1,368 |
| BEDROOMS | 4 |
| BATHROOMS | 4.00 |
| BASEMENT | Finished, Full |
| AMENITIES | |
| APPLIANCES | Dishwasher, Electric Oven, Microwave, Refrigerator, Washer/Dryer |
| COOLING | None |
| FIREPLACE | N/A |
| FLOORING | Carpet, Vinyl Plank |
| HEATING | Central, Natural Gas |
| LAUNDRY | In Basement |
| LOT FEATURES | Back Lane |
| PARKING | Double Garage Detached |
| RESTRICTIONS | None Known |
| ROOF | Asphalt Shingle |
| TITLE | Fee Simple |
| BROKER | eXp Realty |
| ROOMS | DIMENSIONS (m) | LEVEL |
|---|---|---|
| 3pc Bathroom | 8`6" x 5`0" | Basement |
| Bedroom | 10`3" x 11`2" | Basement |
| Game Room | 14`7" x 13`9" | Basement |
| Storage | 5`8" x 4`9" | Basement |
| Furnace/Utility Room | 6`2" x 12`11" | Basement |
| 2pc Bathroom | 3`0" x 7`0" | Main |
| Kitchen | 17`6" x 9`11" | Main |
| Kitchen | 17`1" x 10`0" | Main |
| Living Room | 15`2" x 14`5" | Main |
| 4pc Bathroom | 9`2" x 5`0" | Second |
| 4pc Ensuite bath | 5`4" x 7`11" | Second |
| Bedroom | 11`7" x 11`0" | Second |
| Bedroom | 10`2" x 10`2" | Second |
| Bedroom - Primary | 15`4" x 10`0" | Second |

