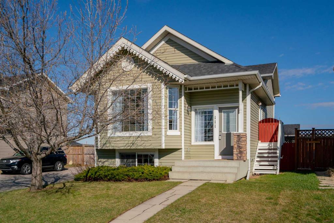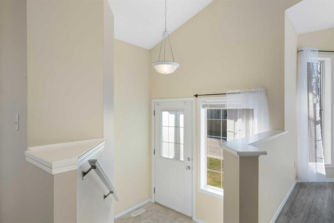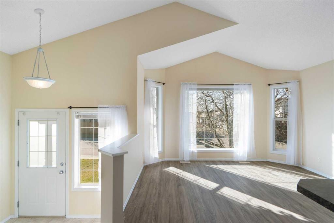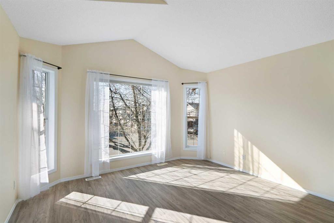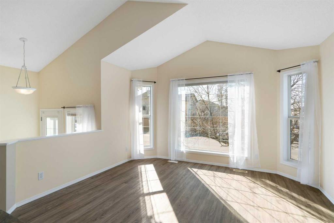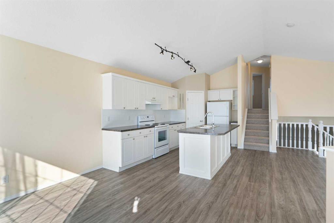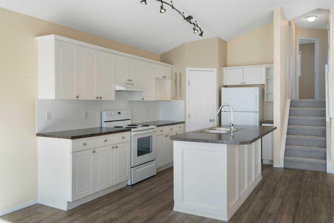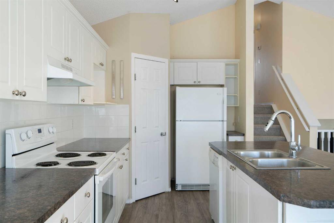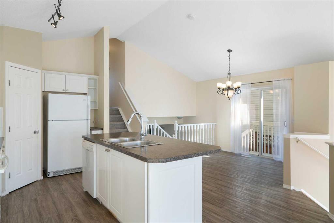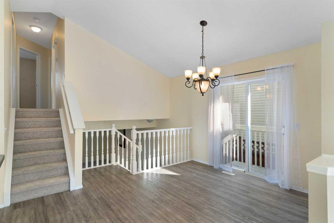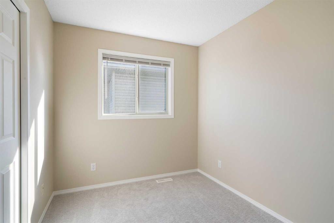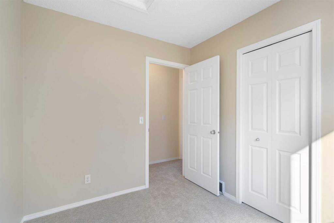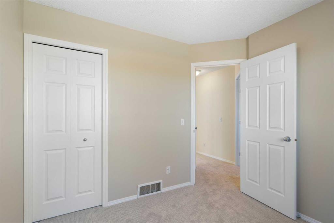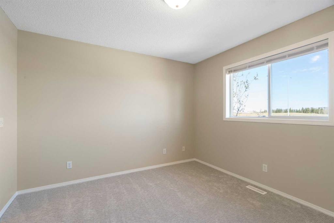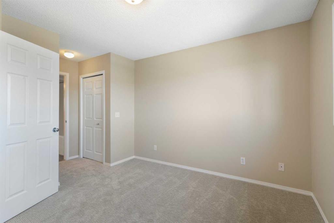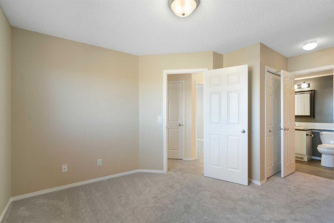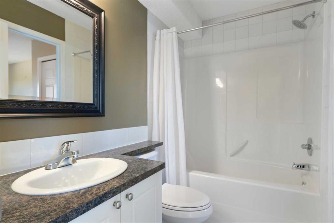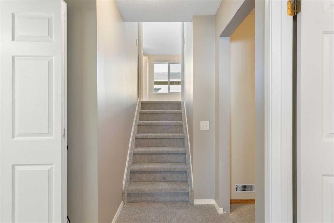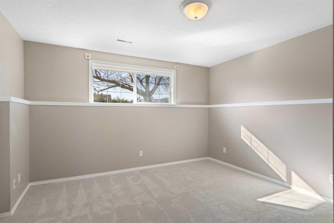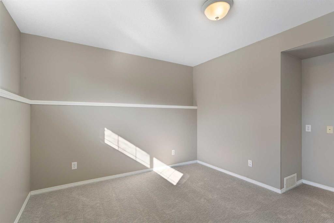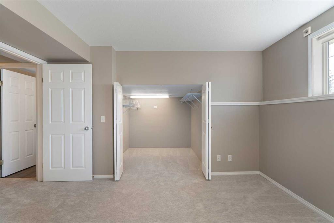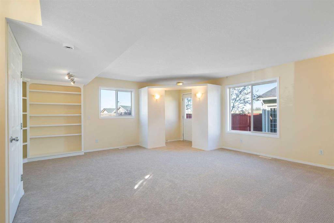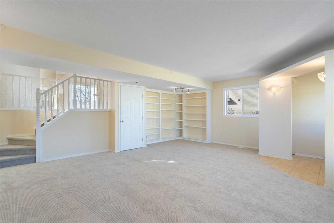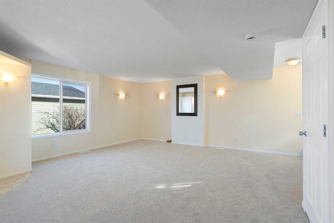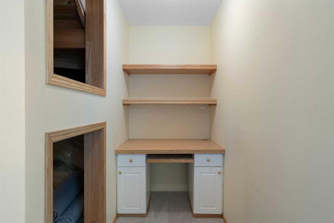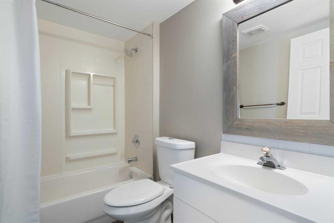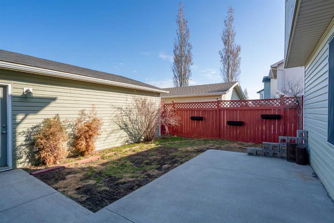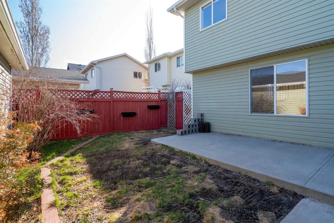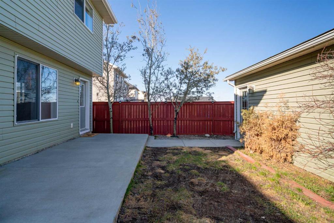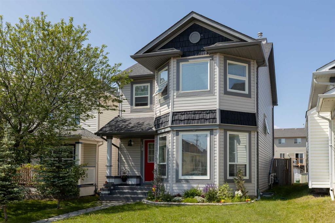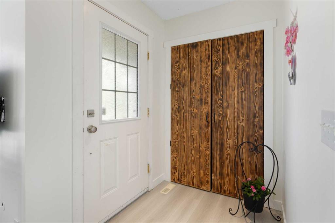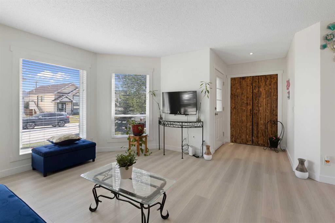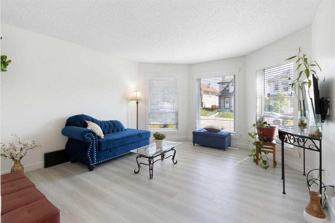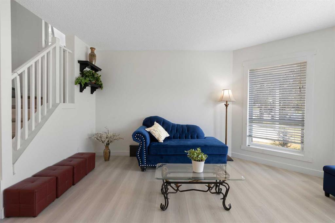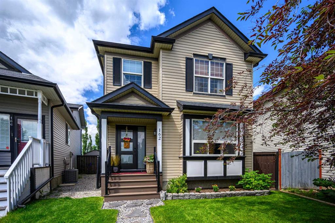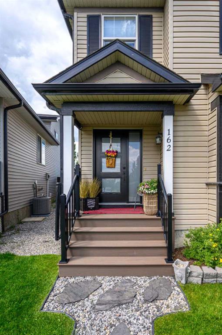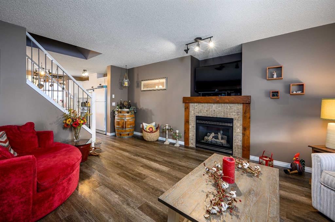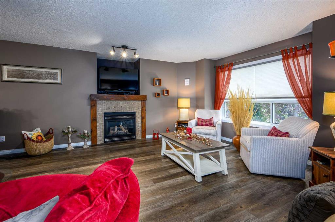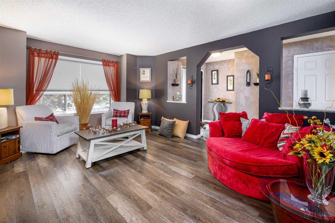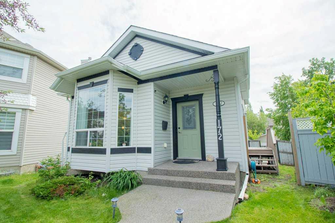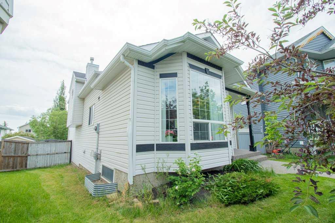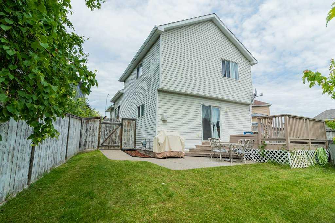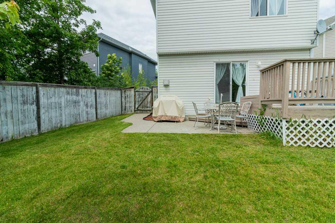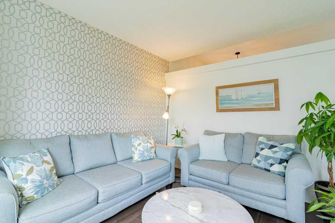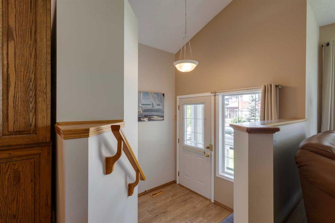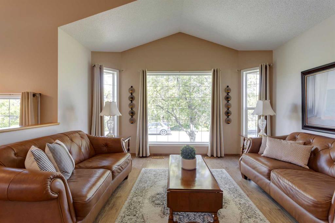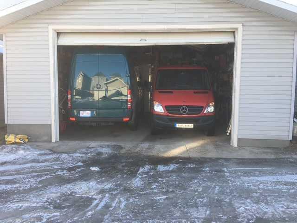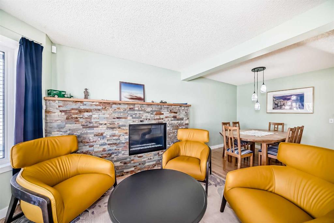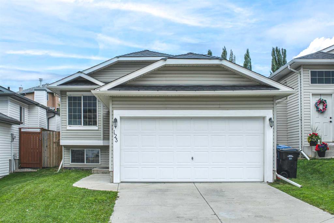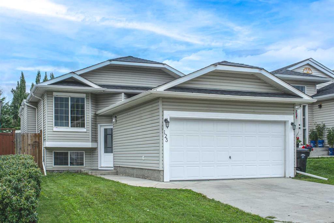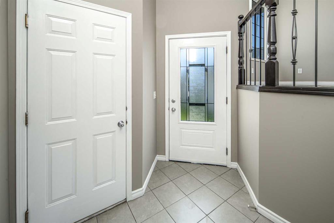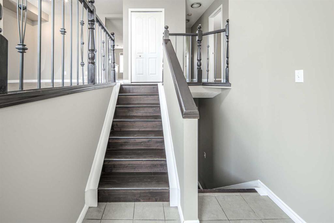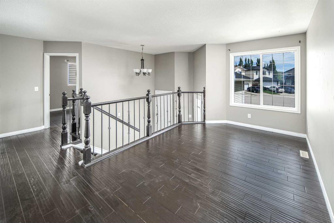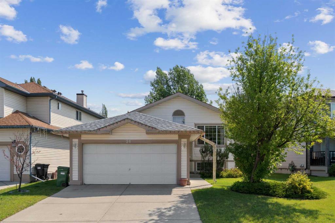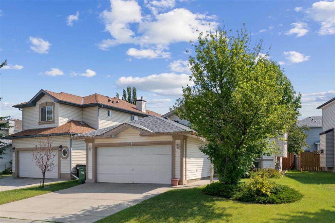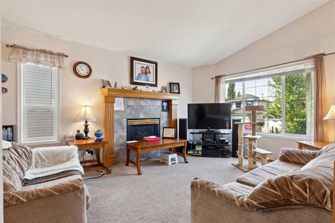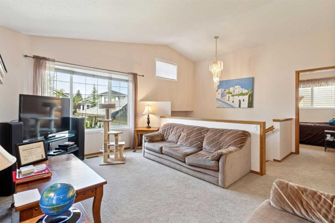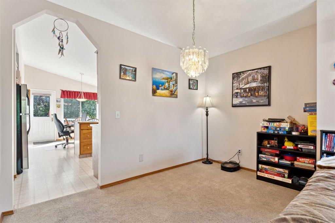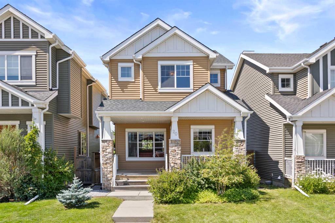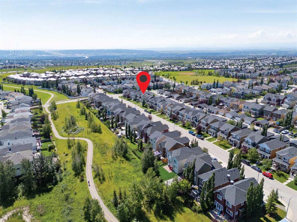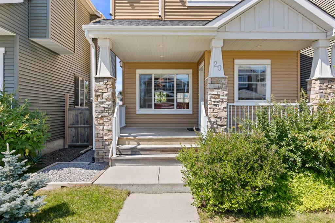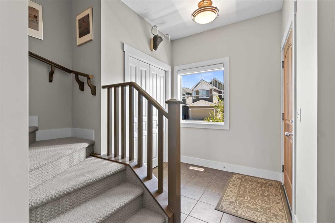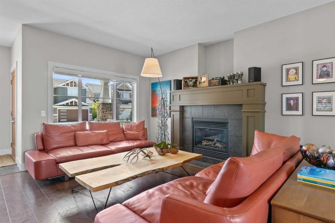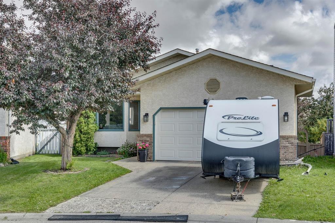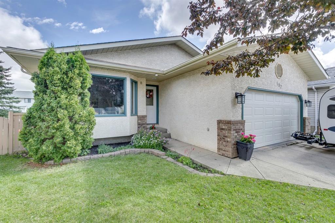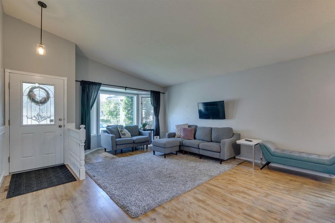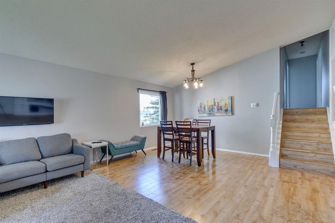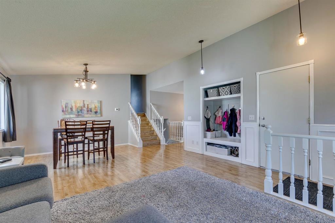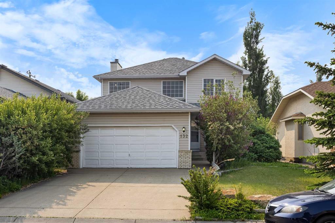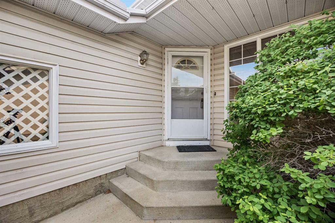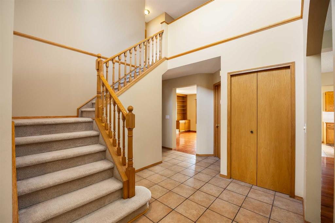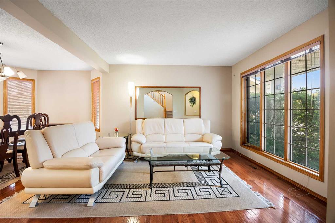111 Citadel Acres Close NW
Calgary T3G 5A8
MLS® Number: A2214467
$ 610,000
4
BEDROOMS
2 + 0
BATHROOMS
1,447
SQUARE FEET
2001
YEAR BUILT
This stunning Excel home, originally built in 2001, is in exceptional condition and offers nearly 2,000 sq. ft. of beautifully maintained living space. Situated with only one direct neighbor, the property enjoys added privacy, complemented by a charming mature tree in the front yard. Inside, this BRIGHT and AIRY 4-LEVEL SPLIT showcases a thoughtfully designed floor plan you'll immediately love. The main entrance level welcomes you under a soaring vaulted ceiling, drawing you into the functional OPEN-CONCEPT KITCHEN featuring a large island, adjacent dining area, and a versatile front living space-ideal as a family hangout or formal sitting room with gorgeous bay windows. Just a few steps down, the walk-out lower level opens to a treed backyard and features a cozy family room wired for sound, plus the cutest LIBRARY NOOK-perfect for quiet moments or reading with little ones. Upstairs, you'll find three bright bedrooms and a full bath-an ideal layout for a young family or anyone needing dedicated home office space. The lowest level is half-sunken, with larger windows bringing in great natural light. Here, you'll find an additional bedroom with a walk-in closet, a full bathroom, a laundry room, and AMPLE STORAGE cleverly tucked under the third level. It's perfect as a guest suite or your own private master retreat. Recent updates include luxury vinyl plank flooring in the kitchen and entryways, plus NEW CARPET throughout that feels warm, clean, and wonderfully soft underfoot. A fresh coat of paint and all NEW BLINDS AND WINDOW TREATMENTS add a polished, move-in-ready feel. The entire ROOF and all SIDING on both the home and detached garage were redone in 2013, providing peace of mind. The fully fenced yard includes a concrete patio out back, a side yard kennel with access from the home, and just two minutes away you'll find a large park and playground-perfect for kids or pets. The DOUBLE OVERSIZED & HEATED GARAGE is a standout, with direct access to the paved alley, 220V wiring, plus built-in workbenches and storage-ideal for hobbyists or weekend DIYers. With quick access to Stoney Trail, Beacon Hill, Crowfoot, and Royal Oak, plus a 7-Eleven at the community entrance and excellent nearby schools, this home truly has it all. Drop by for a look-you won't be disappointed. This one is a gem! ***Some images have been virtually staged to better showcase the true potential of rooms and spaces in the home***
| COMMUNITY | Citadel |
| PROPERTY TYPE | Detached |
| BUILDING TYPE | House |
| STYLE | 4 Level Split |
| YEAR BUILT | 2001 |
| SQUARE FOOTAGE | 1,447 |
| BEDROOMS | 4 |
| BATHROOMS | 2.00 |
| BASEMENT | Finished, Partial |
| AMENITIES | |
| APPLIANCES | Dishwasher, Dryer, Electric Stove, Garage Control(s), Refrigerator, Washer, Water Softener, Window Coverings |
| COOLING | None |
| FIREPLACE | N/A |
| FLOORING | Carpet, Vinyl Plank |
| HEATING | Electric, Forced Air, Natural Gas |
| LAUNDRY | Lower Level |
| LOT FEATURES | Corner Lot, Landscaped, Level, Rectangular Lot |
| PARKING | Double Garage Detached, Heated Garage, Insulated |
| RESTRICTIONS | None Known |
| ROOF | Asphalt Shingle |
| TITLE | Fee Simple |
| BROKER | Real Broker |
| ROOMS | DIMENSIONS (m) | LEVEL |
|---|---|---|
| 4pc Bathroom | 8`0" x 5`3" | Basement |
| Bedroom | 12`5" x 12`9" | Basement |
| Den | 7`11" x 3`10" | Basement |
| Laundry | 5`7" x 6`8" | Basement |
| Furnace/Utility Room | 7`5" x 5`3" | Basement |
| Walk-In Closet | 8`0" x 7`7" | Basement |
| Family Room | 20`11" x 19`0" | Lower |
| Dining Room | 12`7" x 12`9" | Main |
| Kitchen | 8`5" x 15`1" | Main |
| Living Room | 13`0" x 10`5" | Main |
| 4pc Bathroom | 7`10" x 4`11" | Upper |
| Bedroom | 9`4" x 7`10" | Upper |
| Bedroom | 9`3" x 8`10" | Upper |
| Bedroom - Primary | 11`5" x 15`3" | Upper |

