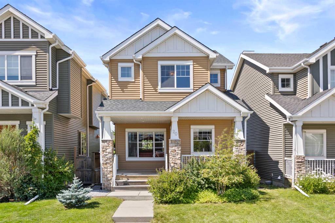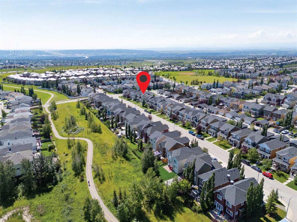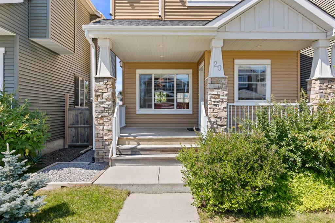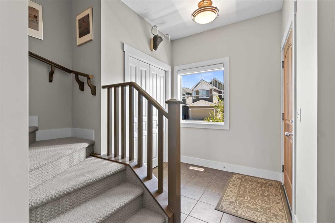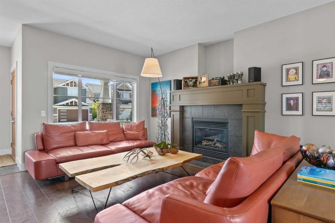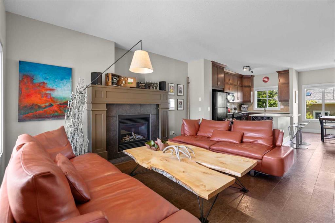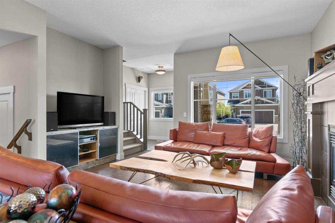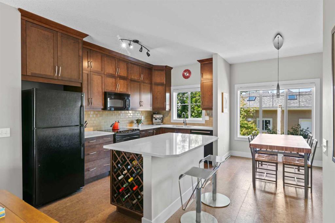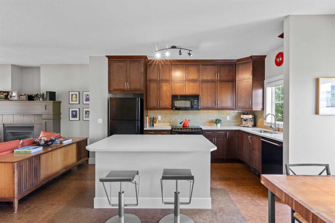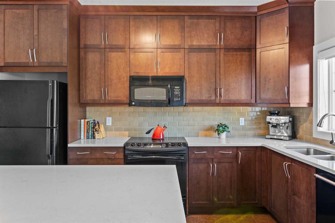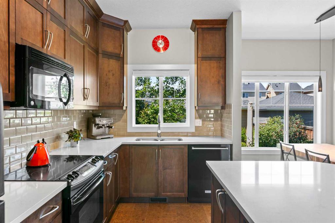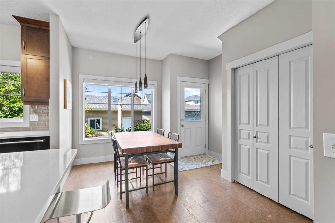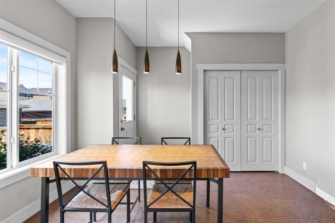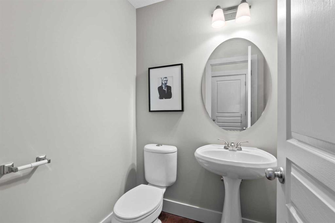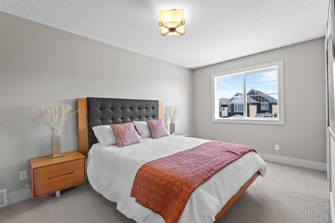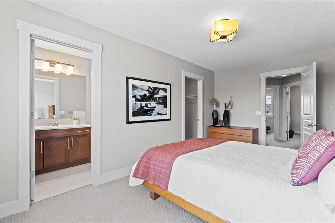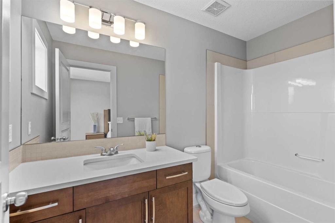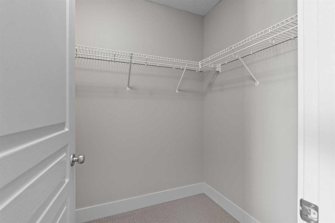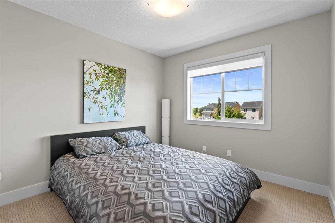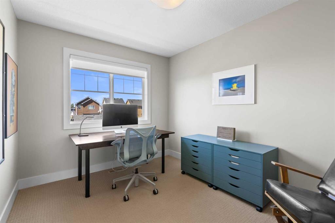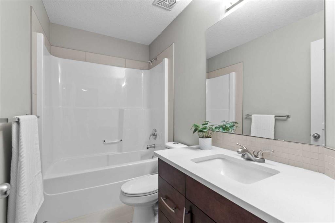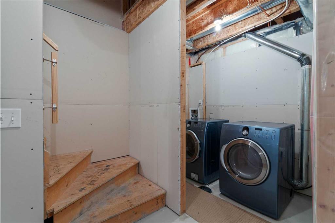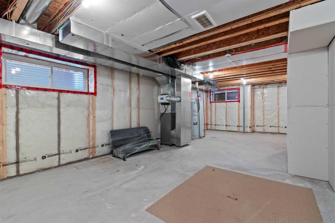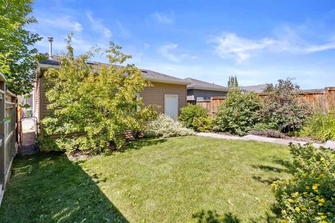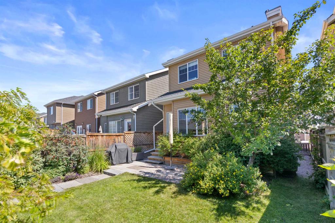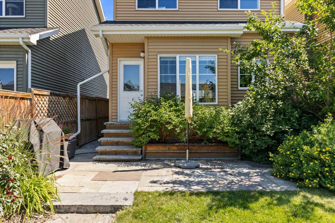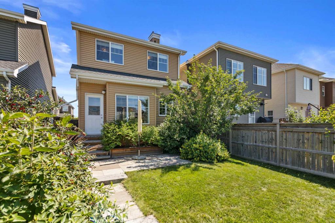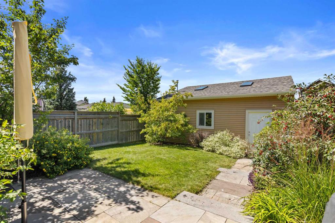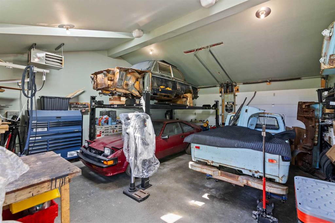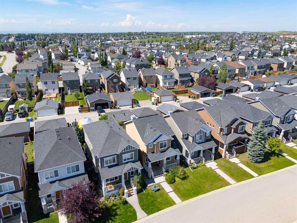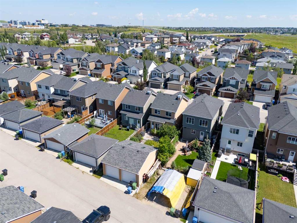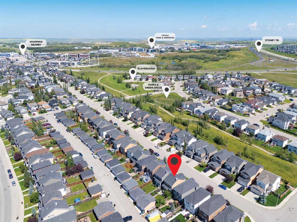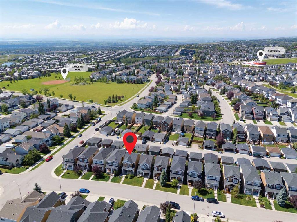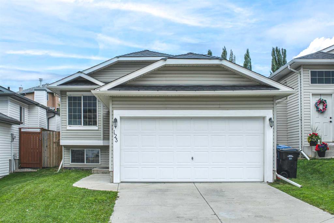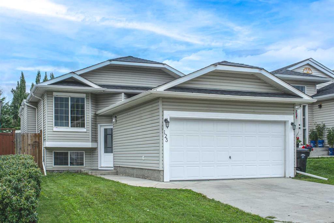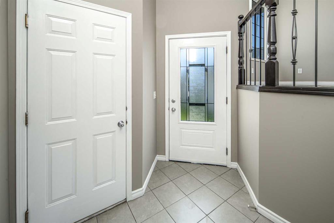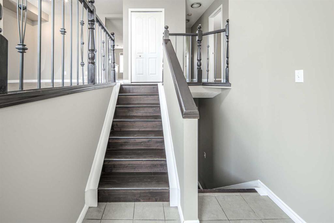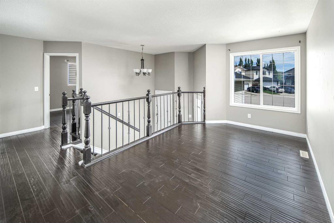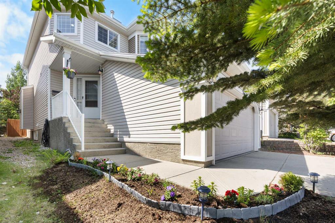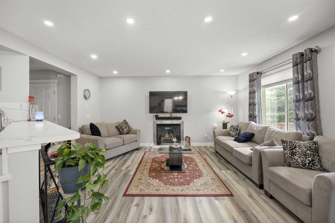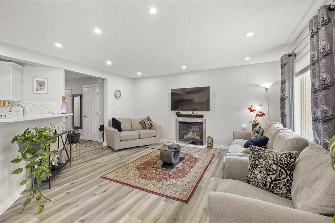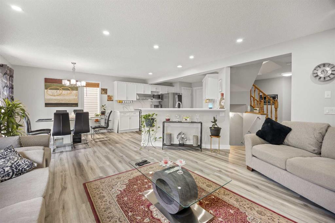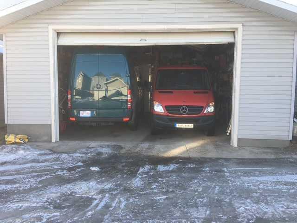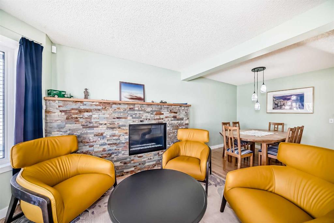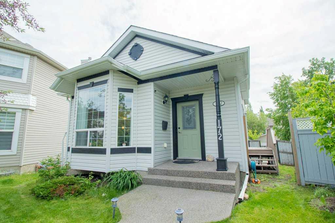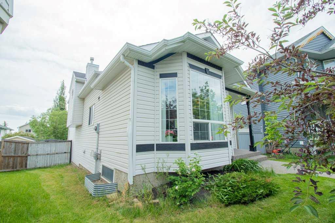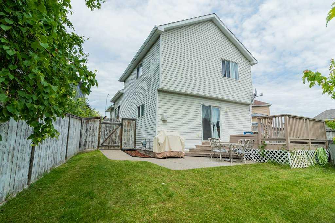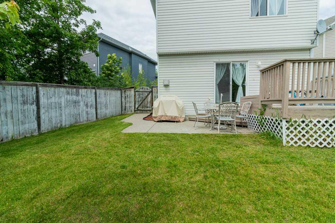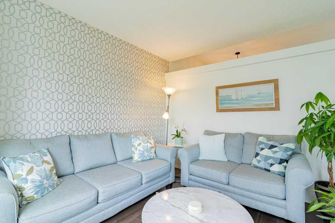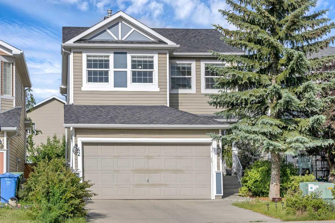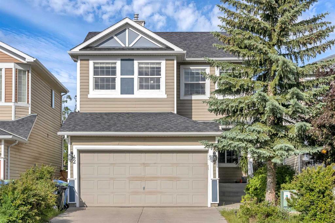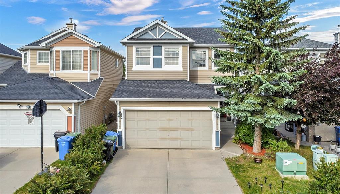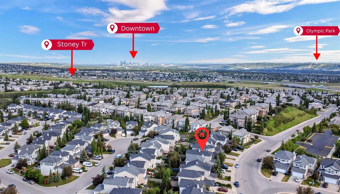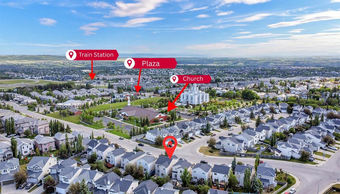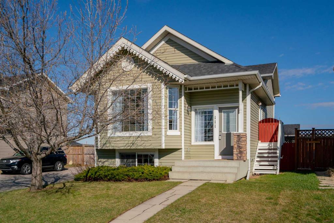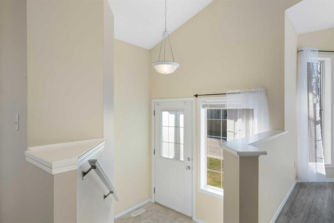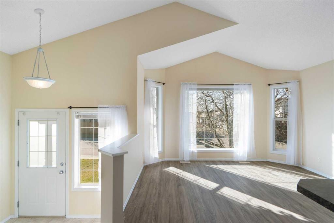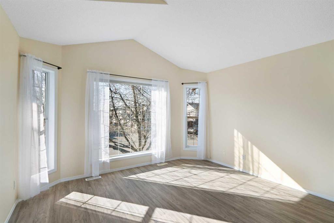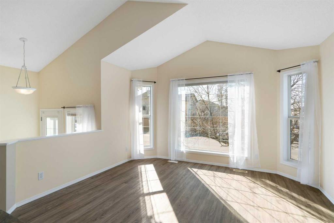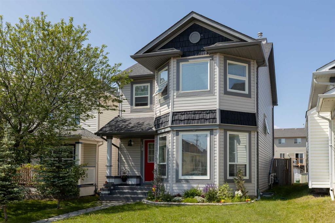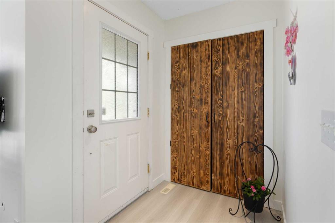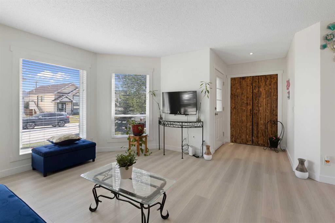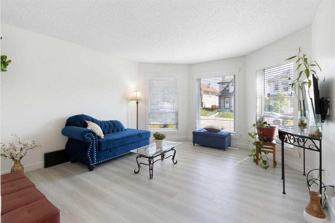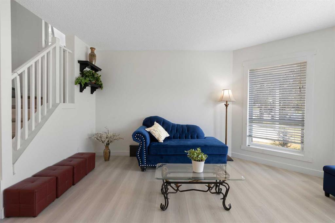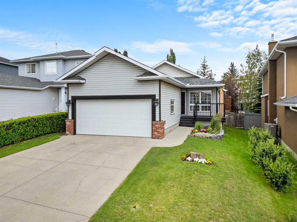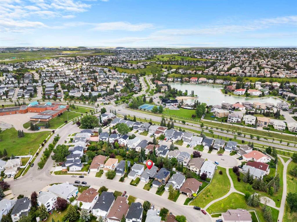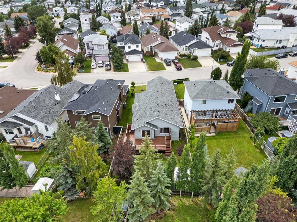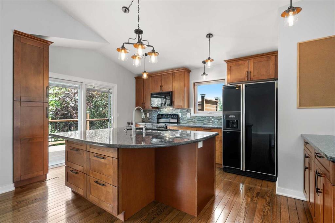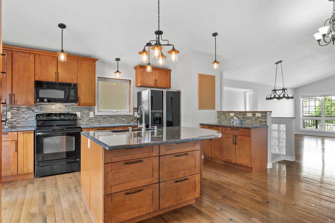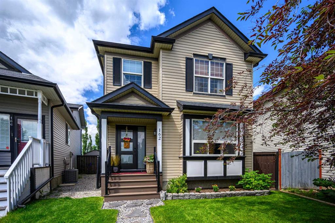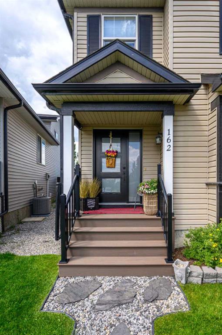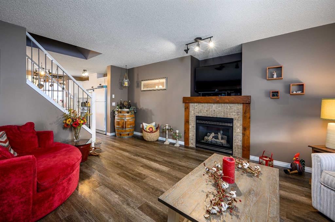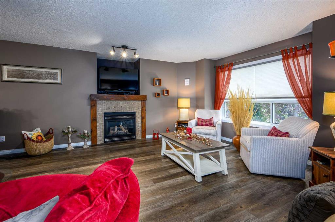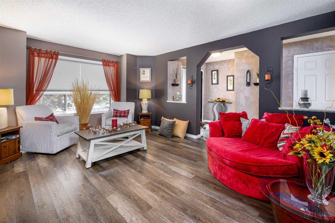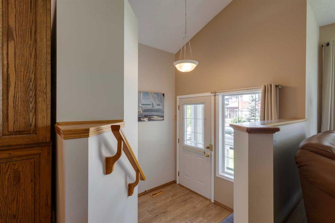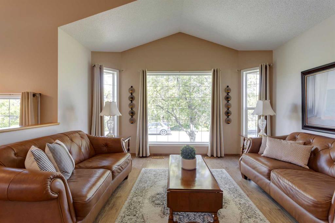20 Royal Birch Park NW
Calgary T3G 0B8
MLS® Number: A2246351
$ 619,900
3
BEDROOMS
2 + 1
BATHROOMS
1,385
SQUARE FEET
2008
YEAR BUILT
**OPEN HOUSE SAT AUG 9TH, 1PM-3PM** PRIME LOCATION, close to parks/pathways and schools! DON’T MISS OUT on your chance to own this stunning home with a bright WEST BACKYARD, a large HEATED DREAM GARAGE (26ft x 24ft), and loads of upgrades throughout! Highlights of this modern and well maintained home include a CHEF’s kitchen with QUARTZ counters | shaker cabinets to ceiling | large island, 9ft ceiling, custom stone patio & steps, covered front porch, custom blinds, MOUNTAIN VIEWS from the bedrooms, upgraded quartz counters in bathrooms, cork floor on main, lush landscaping all around, and more! The rare garage setup has a vaulted ceilings with a lift (negotiable), skylights, loads of extra space, 2 oversized 9ft x 8ft doors, and a heater. Walk into the bright an open main level where you will discover large living and dining spaces, perfect for entertaining, a fireplace for the winters, and access to the PRIVATE BACKYARD for your summer retreat. Upstairs you will find the large primary bedroom with an ENSUITE BATH & walk-in closet, 2 more good sized bedrooms, and another full bathroom. This amazing location is only steps away from the parks/pathways/ponds all around, and only minutes from the shopping plazas, schools, YMCA facility, restaurants, and local amenities! Extras Include: Vacuflow Rough-In, New Smoke Detectors.
| COMMUNITY | Royal Oak |
| PROPERTY TYPE | Detached |
| BUILDING TYPE | House |
| STYLE | 2 Storey |
| YEAR BUILT | 2008 |
| SQUARE FOOTAGE | 1,385 |
| BEDROOMS | 3 |
| BATHROOMS | 3.00 |
| BASEMENT | Full, Unfinished |
| AMENITIES | |
| APPLIANCES | Dishwasher, Electric Stove, Microwave Hood Fan, Refrigerator, Washer/Dryer |
| COOLING | None |
| FIREPLACE | Gas |
| FLOORING | Carpet, Ceramic Tile, Cork |
| HEATING | Forced Air |
| LAUNDRY | In Basement |
| LOT FEATURES | Back Yard, Front Yard, Landscaped, Low Maintenance Landscape |
| PARKING | Double Garage Detached, Heated Garage, Oversized |
| RESTRICTIONS | Restrictive Covenant-Building Design/Size |
| ROOF | Shingle |
| TITLE | Fee Simple |
| BROKER | Royal LePage Solutions |
| ROOMS | DIMENSIONS (m) | LEVEL |
|---|---|---|
| Living Room | 15`0" x 16`1" | Main |
| Kitchen | 14`7" x 8`0" | Main |
| Dining Room | 16`6" x 11`0" | Main |
| 2pc Bathroom | 5`4" x 5`4" | Main |
| Bedroom - Primary | 16`5" x 9`7" | Upper |
| 4pc Ensuite bath | 9`3" x 5`0" | Upper |
| 4pc Bathroom | 5`4" x 8`10" | Upper |
| Bedroom | 11`9" x 8`11" | Upper |
| Bedroom | 11`3" x 9`9" | Upper |

