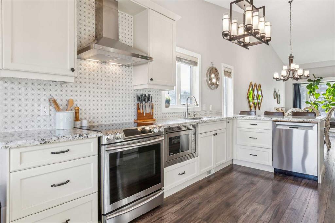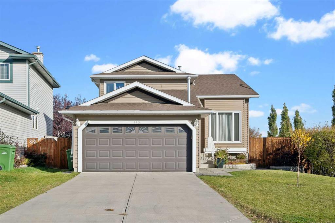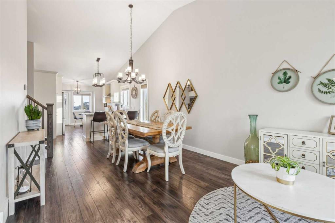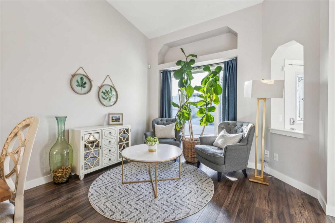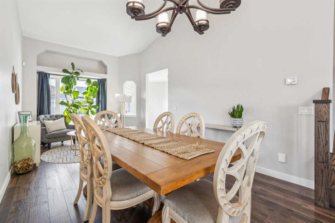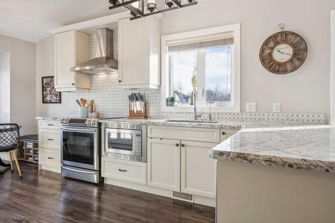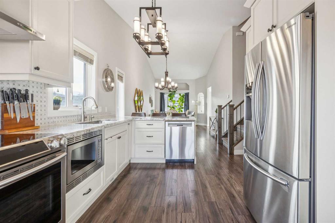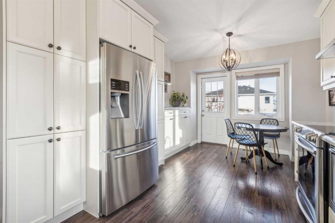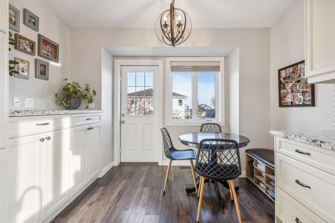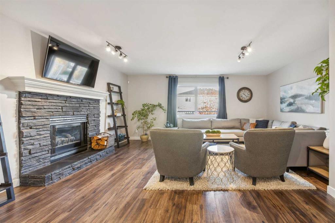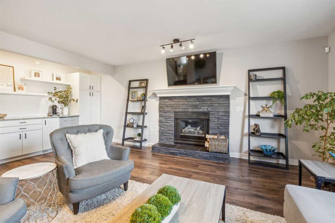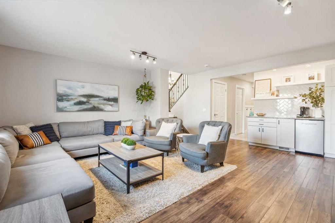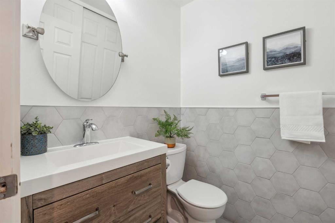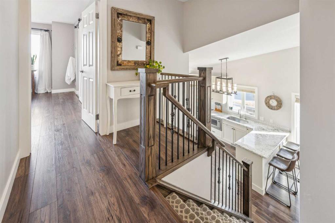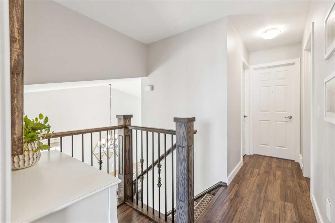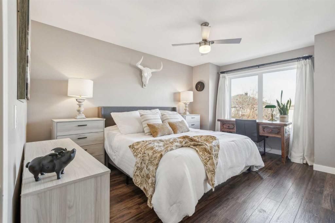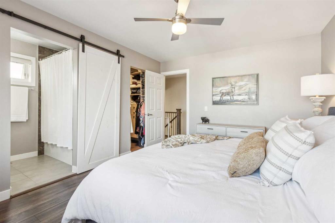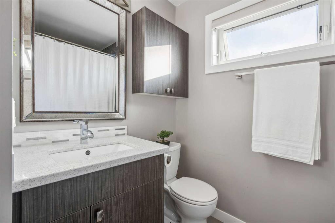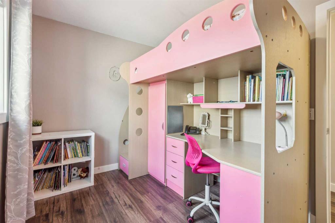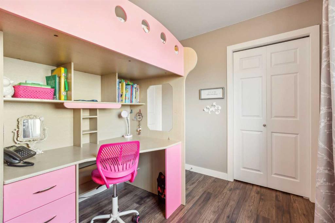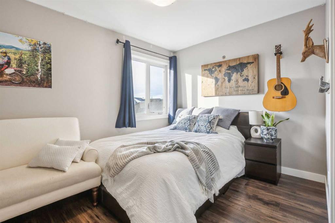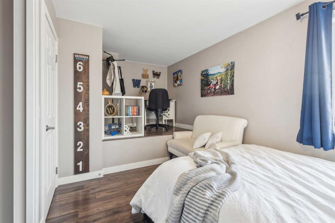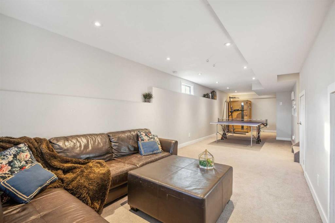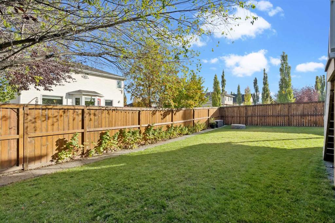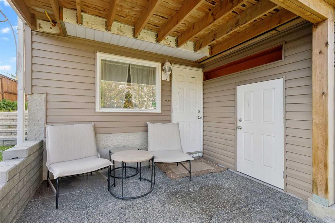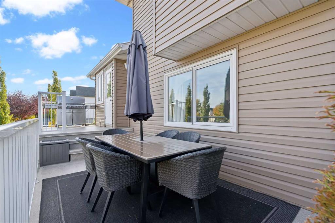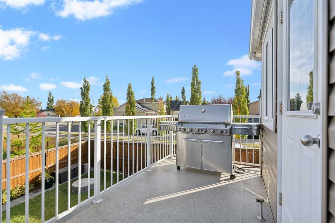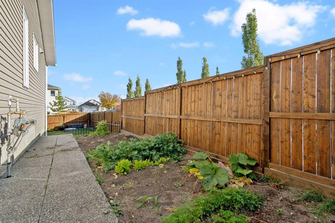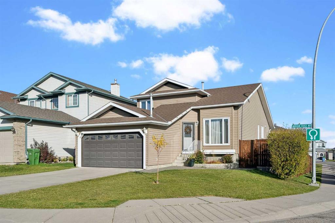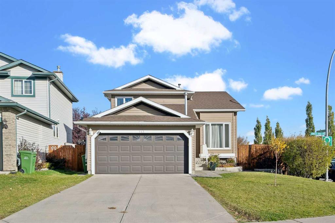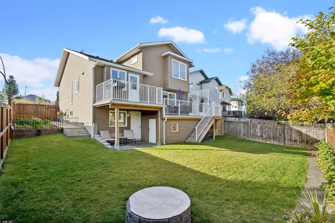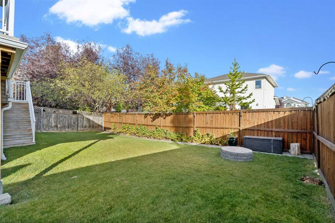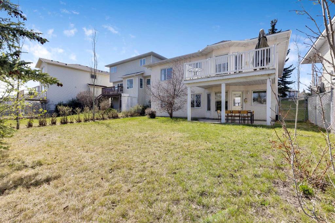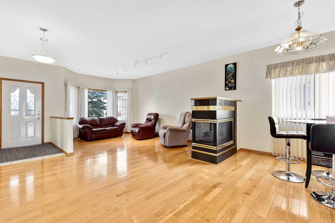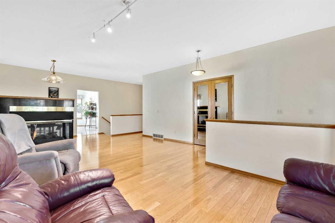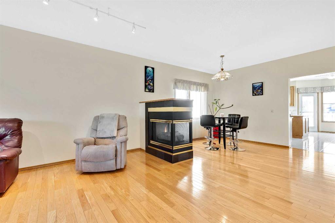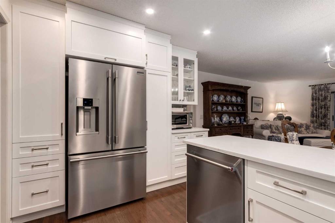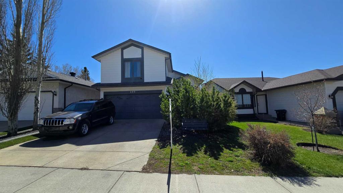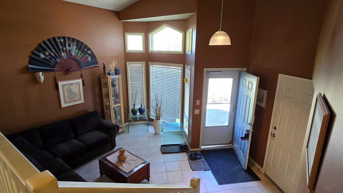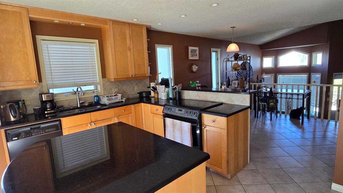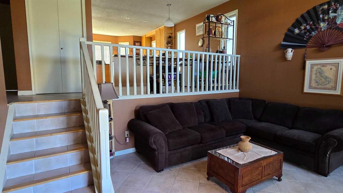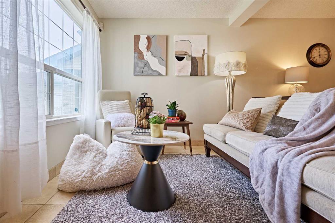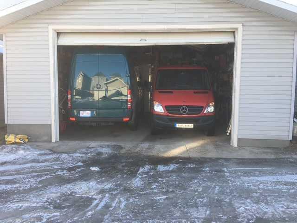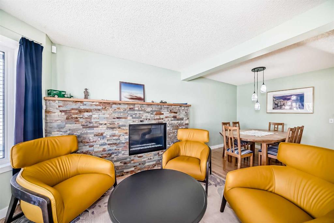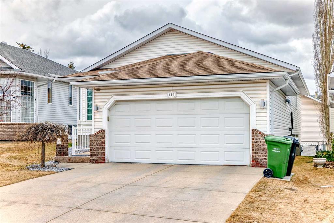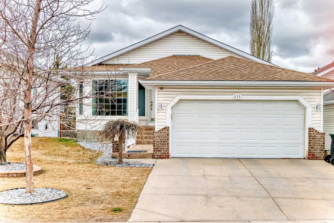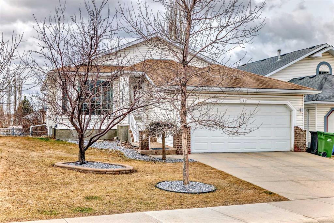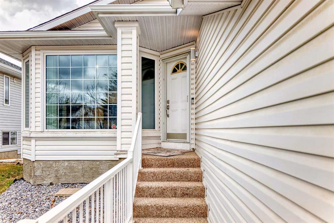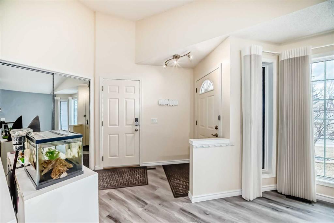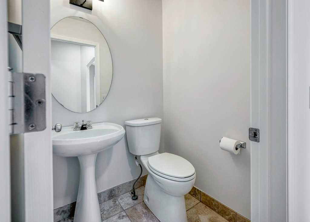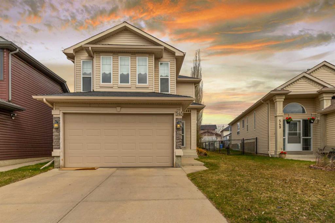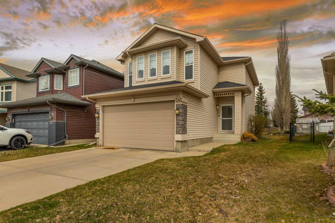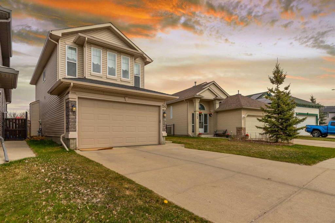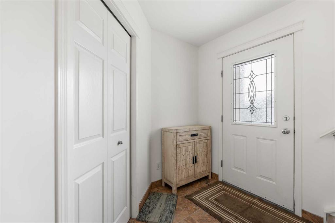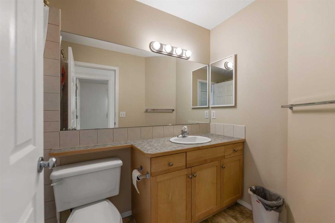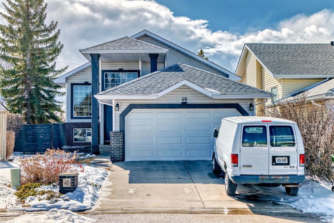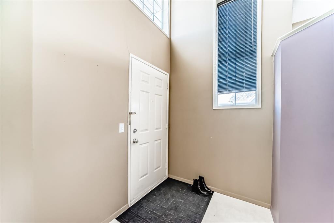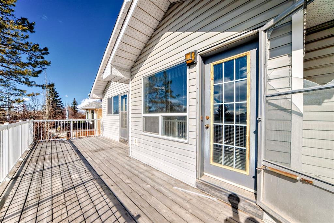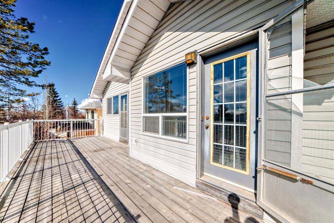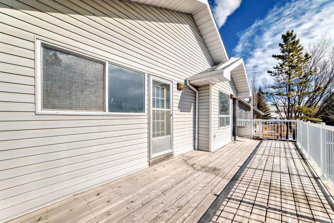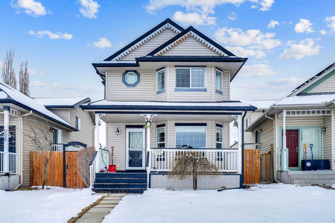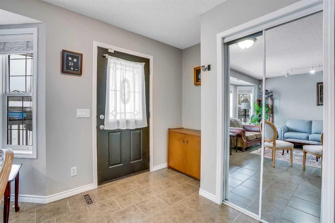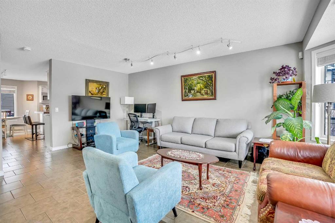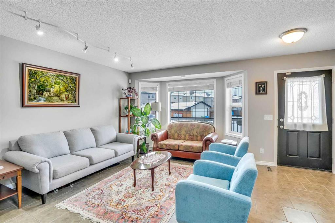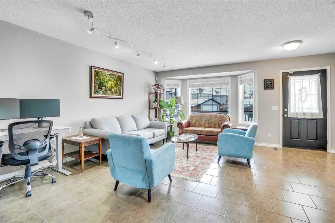143 Arbour Ridge Way NW
Calgary T3G 4B2
MLS® Number: A2177202
$ 749,900
3
BEDROOMS
2 + 1
BATHROOMS
1,869
SQUARE FEET
1994
YEAR BUILT
This special split-level home in Arbour Lake is warm and welcoming from the moment you walk in, offering a rare combination of high-end renovations, thoughtful design, and the lifestyle perks of one of NW Calgary’s most sought-after lake communities, Arbour Lake. Positioned on a sunny corner lot, this substantially renovated home feels practically new, with vaulted ceilings, luxury vinyl plank flooring, Hunter Douglas blinds, and an open-concept main level that balances charm and functionality. A bright front sitting area leads into a spacious dining room that easily accommodates large gatherings, while the beautifully updated kitchen is a standout feature—complete with cream-toned custom cabinetry, granite countertops, marble backsplash, a built-in hutch, cozy breakfast nook, and upgraded stainless steel appliances. Upstairs, you’ll find three inviting bedrooms, including the primary with a walk-in closet featuring custom California Closet built-ins (featured in all 3 bedrooms) and a private ensuite with heated floors. One of the secondary bedrooms offers a unique raised sitting area—perfect for reading or relaxing. Just a few steps down from the main level, a generous rec room with natural gas fireplace creates a cozy hub for family movie nights or entertaining, and the beautiful bar area provides the perfect place to unwind. This level is finished with an updated powder room and a dedicated office with built-in desk. The walkout level is fully developed and offers even more flexibility for living or recreation space, and the split level layout allows for abundant storage. Outdoor living is just as exceptional, with a large tiered deck ideal for summer BBQs, a large garden for those who want to give their green thumb a try, and a large side yard hideaway for tons of outdoor storage. Notable updates done to the home in the last few years include a HEPA whole home air cleaner (2024) On Demand Hot Water (2023) Fence (2023) Electrical Panel (2021) Furnace (2018) Garage Furnace (2017). As a resident of Arbour Lake, you’ll enjoy exclusive year-round lake access for swimming, skating, paddleboarding, and community events. With top-rated schools, parks, walking paths, and nearby amenities all within easy reach, this move-in ready home is truly the total package.
| COMMUNITY | Arbour Lake |
| PROPERTY TYPE | Detached |
| BUILDING TYPE | House |
| STYLE | 4 Level Split |
| YEAR BUILT | 1994 |
| SQUARE FOOTAGE | 1,869 |
| BEDROOMS | 3 |
| BATHROOMS | 3.00 |
| BASEMENT | Finished, Full, Walk-Out To Grade |
| AMENITIES | |
| APPLIANCES | Bar Fridge, Dishwasher, Dryer, Microwave, Range Hood, Refrigerator, Stove(s), Washer |
| COOLING | None |
| FIREPLACE | Gas, Mantle, Raised Hearth, Stone |
| FLOORING | Carpet, Ceramic Tile, Vinyl Plank |
| HEATING | Forced Air |
| LAUNDRY | Lower Level |
| LOT FEATURES | Back Yard, Corner Lot |
| PARKING | Double Garage Attached |
| RESTRICTIONS | Restrictive Covenant, Utility Right Of Way |
| ROOF | Asphalt Shingle |
| TITLE | Fee Simple |
| BROKER | Greater Property Group |
| ROOMS | DIMENSIONS (m) | LEVEL |
|---|---|---|
| Game Room | 38`4" x 9`9" | Basement |
| Furnace/Utility Room | 9`5" x 6`10" | Basement |
| Family Room | 20`8" x 16`11" | Lower |
| Den | 11`9" x 7`9" | Lower |
| 2pc Bathroom | Lower | |
| Kitchen | 18`6" x 10`9" | Main |
| Living/Dining Room Combination | 21`11" x 10`11" | Main |
| Bedroom - Primary | 14`11" x 11`4" | Upper |
| Bedroom | 11`1" x 7`9" | Upper |
| Bedroom | 16`7" x 8`9" | Upper |
| 4pc Bathroom | Upper | |
| 4pc Ensuite bath | Upper |

