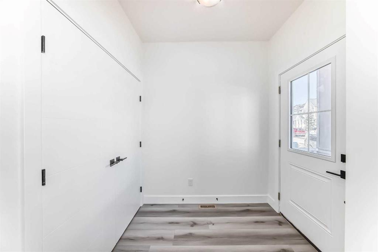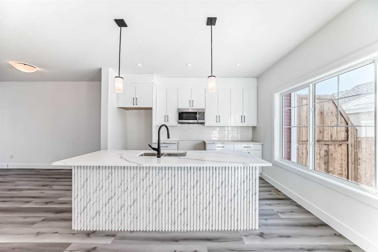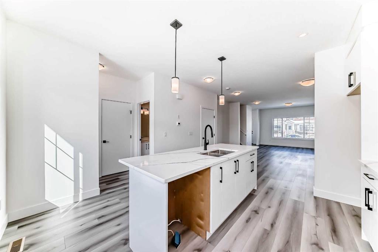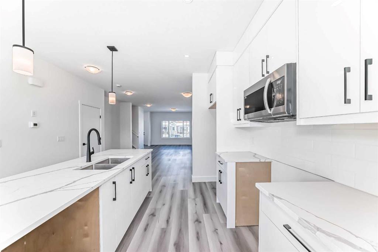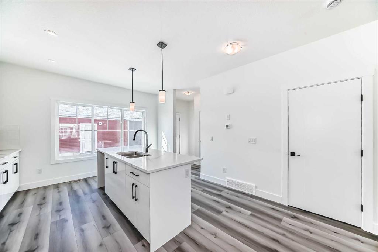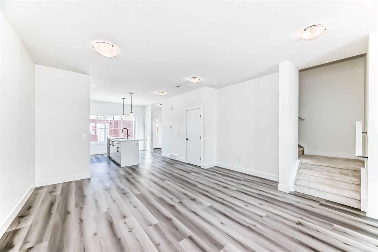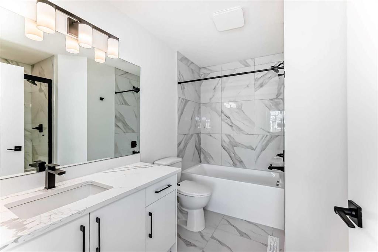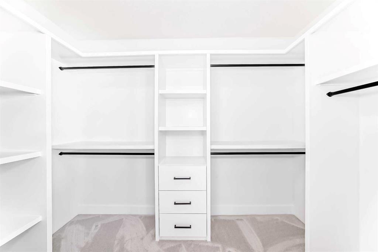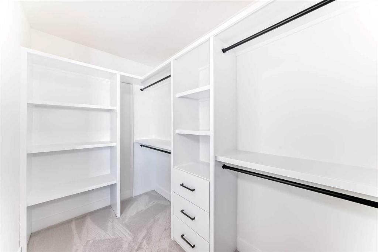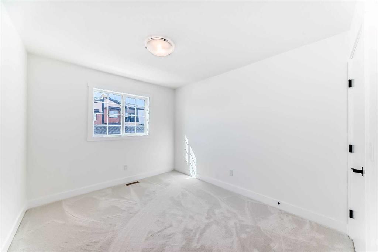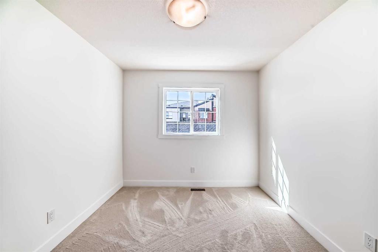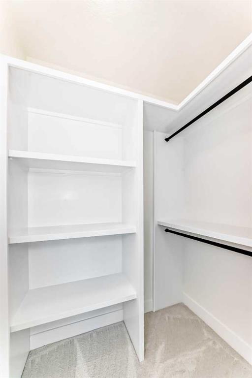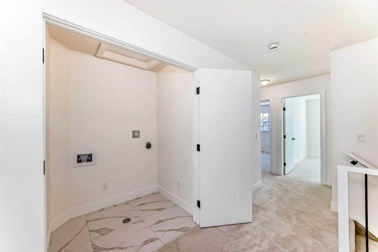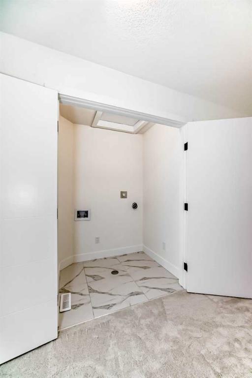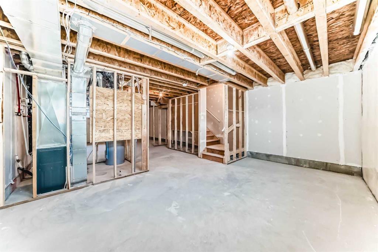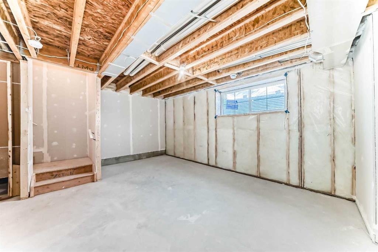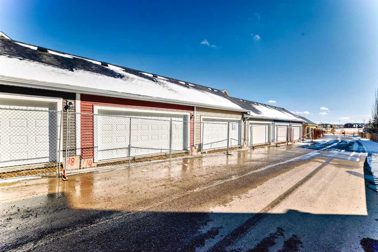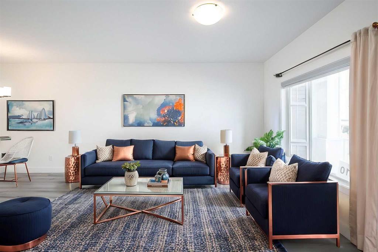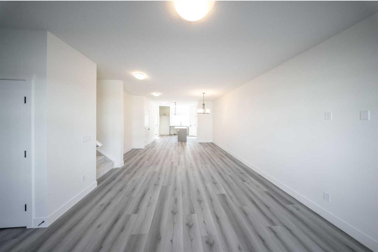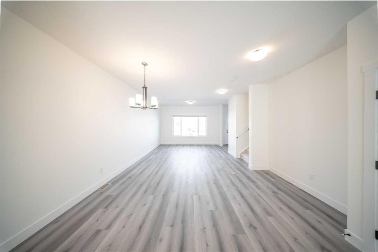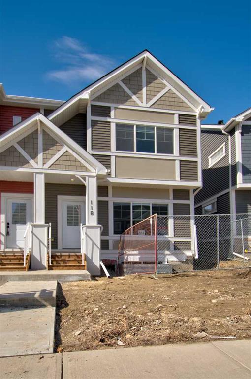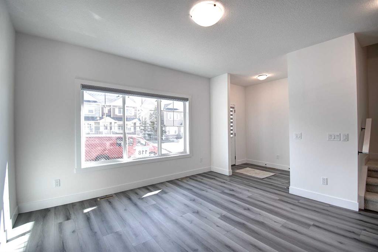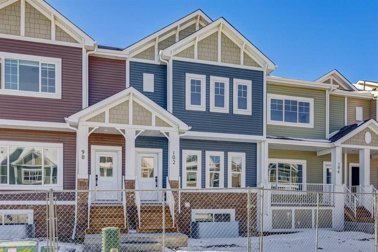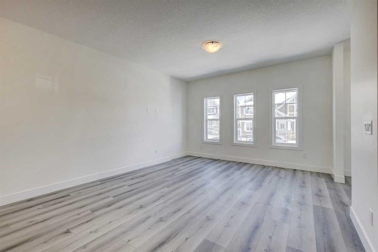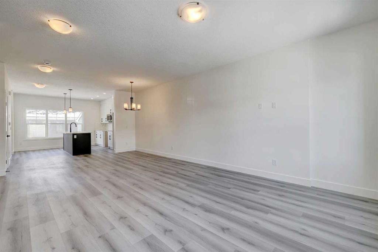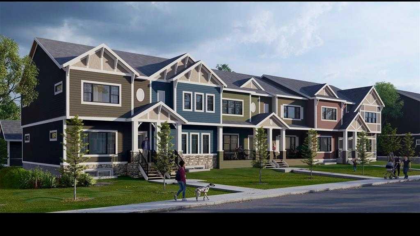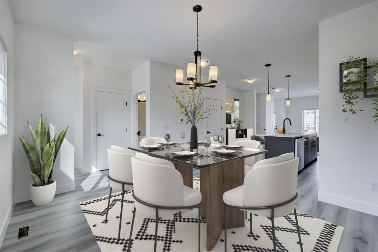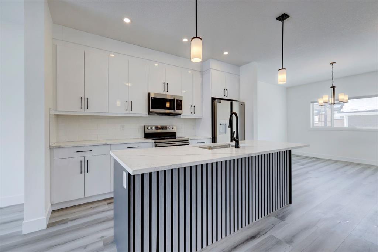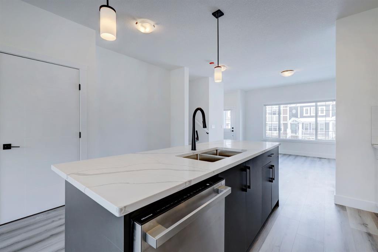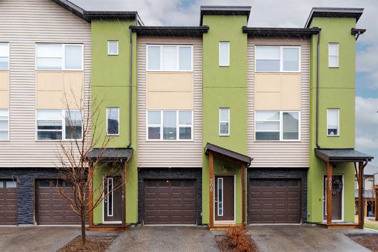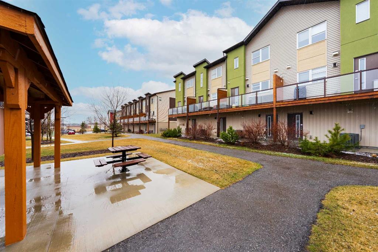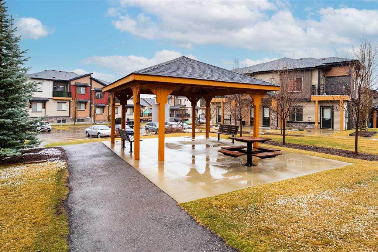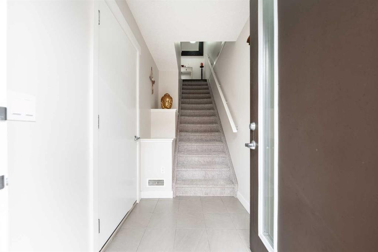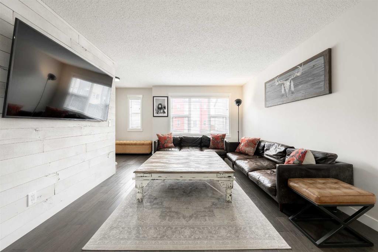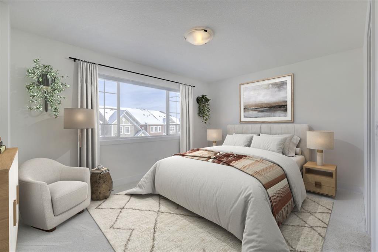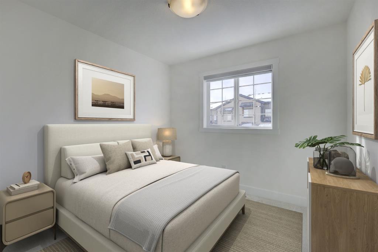114 Baysprings Terrace SW
Airdrie T4B 4A8
MLS® Number: A2201741
$ 485,000
3
BEDROOMS
2 + 1
BATHROOMS
1,700
SQUARE FEET
2025
YEAR BUILT
Welcome to 114 Baysprings Terrace – a spectacular new townhome by Luxury Custom Builders, designed for modern living with every detail in mind. As you step inside, you’ll be immediately impressed by the 9-foot high ceilings that create a sense of space and light throughout the main floor. The sleek luxury vinyl plank flooring extends seamlessly, enhancing the open, airy feel of the home. At the heart of the space is the gourmet kitchen, featuring a large quartz island and premium stainless steel appliances, perfect for both cooking and entertaining. A stylish half-bath completes the main level. Upstairs, you'll find three generously-sized bedrooms, each featuring custom shelving in the closets for added convenience and organization. The master suite is a true retreat, offering ample space for a king-sized bed and a luxurious 5-piece ensuite with a soaker tub, separate walk-in shower, and dual vanities. The master also includes a spacious walk-in closet with custom built-ins. A convenient upstairs laundry space makes everyday tasks even easier. The unfinished basement, complete with roughed-in plumbing, offers great potential for future development. Outside, the backyard will be fully fenced and professionally landscaped, leading to a double detached garage with alley access. 114 Baysprings Terrace is the perfect blend of contemporary design, thoughtful features, and endless possibilities.
| COMMUNITY | Baysprings |
| PROPERTY TYPE | Row/Townhouse |
| BUILDING TYPE | Five Plus |
| STYLE | 2 Storey |
| YEAR BUILT | 2025 |
| SQUARE FOOTAGE | 1,700 |
| BEDROOMS | 3 |
| BATHROOMS | 3.00 |
| BASEMENT | Full, Unfinished |
| AMENITIES | |
| APPLIANCES | Dishwasher, Dryer, Electric Stove, Microwave, Refrigerator, Washer |
| COOLING | None |
| FIREPLACE | N/A |
| FLOORING | Carpet, Ceramic Tile, Vinyl Plank |
| HEATING | Forced Air |
| LAUNDRY | Upper Level |
| LOT FEATURES | Back Lane, Back Yard, Front Yard, Lawn, Street Lighting |
| PARKING | Double Garage Detached |
| RESTRICTIONS | None Known |
| ROOF | Asphalt Shingle |
| TITLE | Fee Simple |
| BROKER | eXp Realty |
| ROOMS | DIMENSIONS (m) | LEVEL |
|---|---|---|
| Dining Room | 11`7" x 15`2" | Main |
| Kitchen | 13`3" x 13`4" | Main |
| 2pc Bathroom | 5`3" x 5`6" | Main |
| Mud Room | 7`5" x 5`5" | Main |
| Living Room | 14`2" x 13`5" | Main |
| Entrance | 7`0" x 5`5" | Main |
| Bedroom | 11`3" x 9`5" | Second |
| Walk-In Closet | 3`7" x 5`1" | Second |
| 4pc Bathroom | 4`11" x 9`5" | Second |
| Laundry | 5`2" x 3`11" | Second |
| Bedroom - Primary | 11`1" x 13`7" | Second |
| 5pc Ensuite bath | 9`8" x 9`4" | Second |
| Bedroom | 11`3" x 9`5" | Second |
| Walk-In Closet | 9`10" x 5`3" | Second |
| Walk-In Closet | 3`9" x 5`4" | Second |




