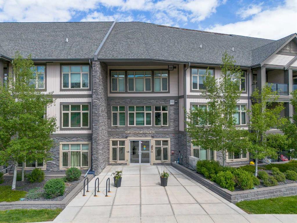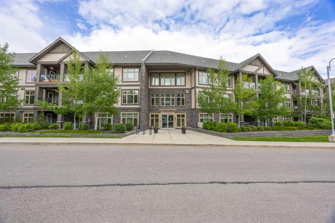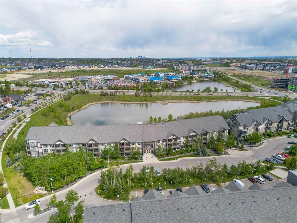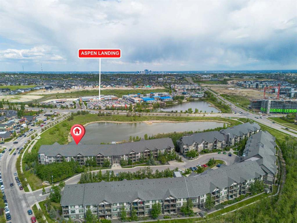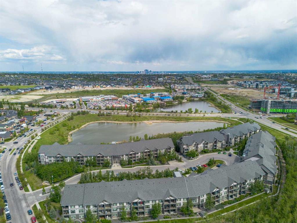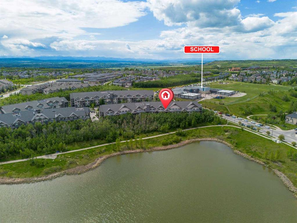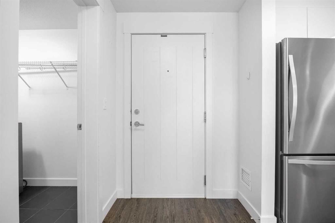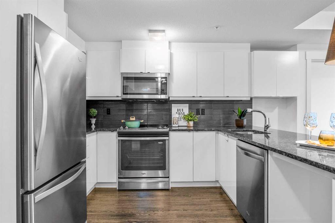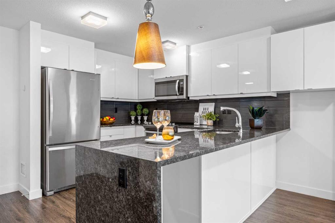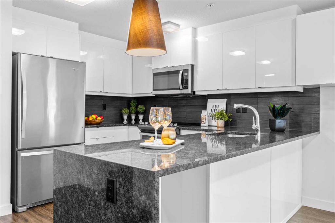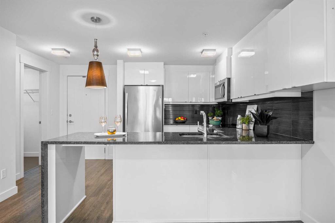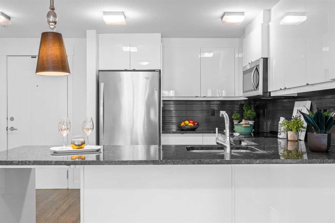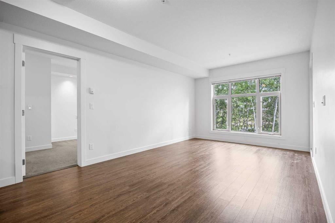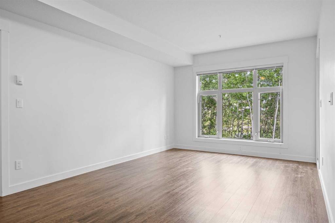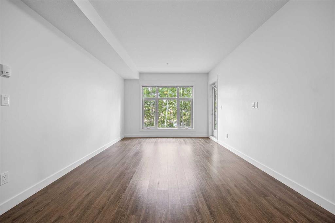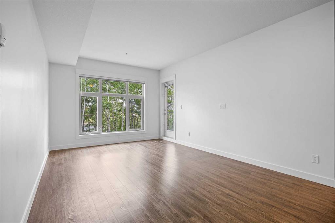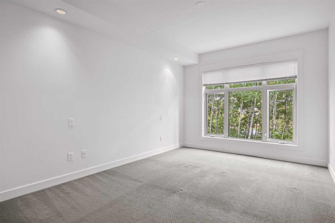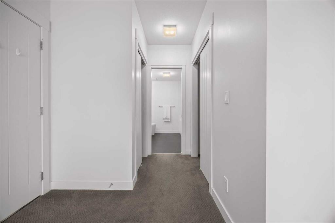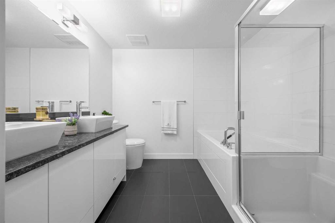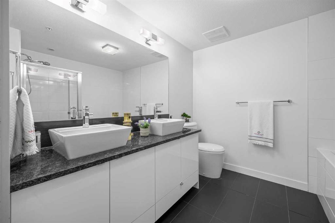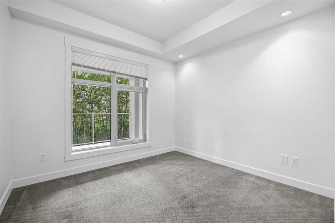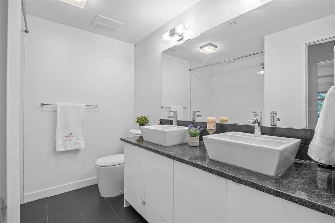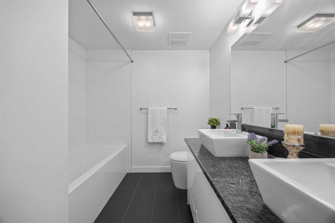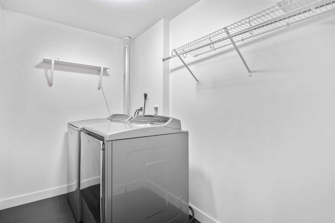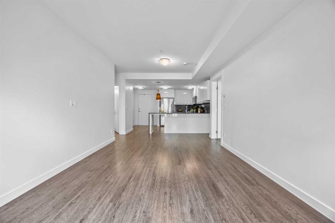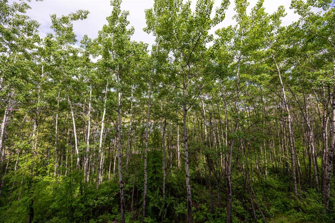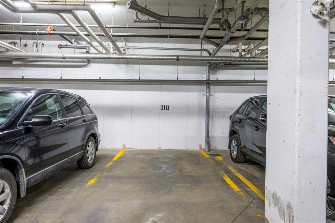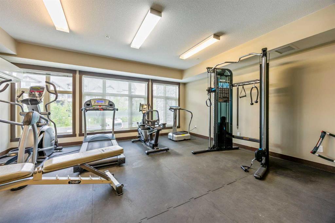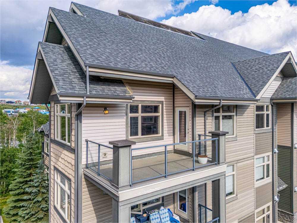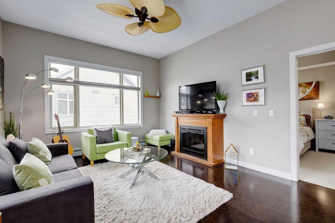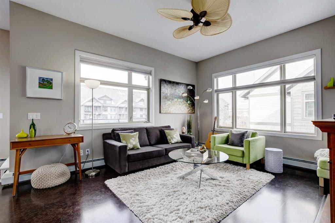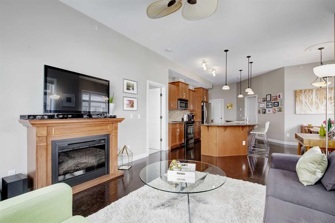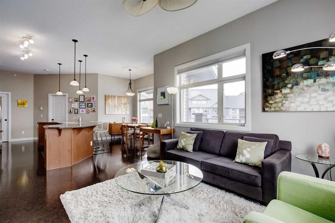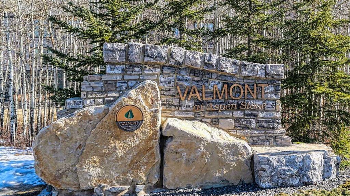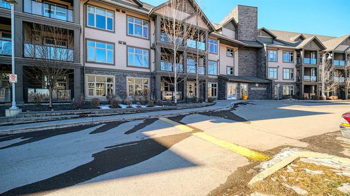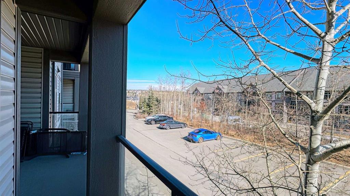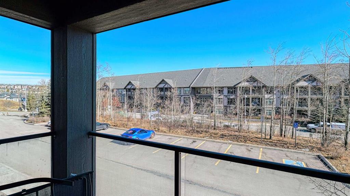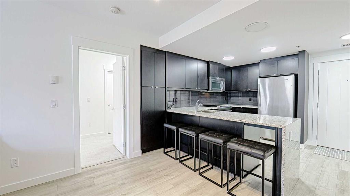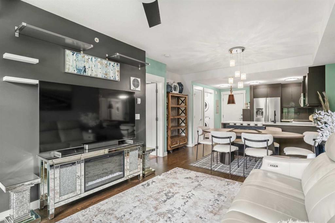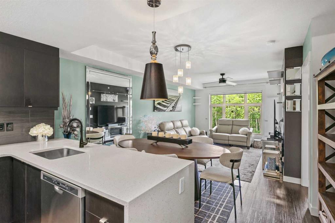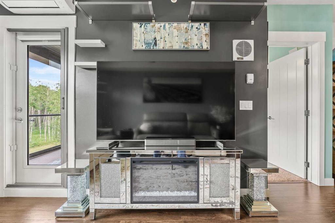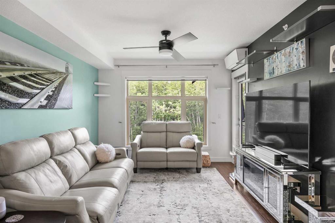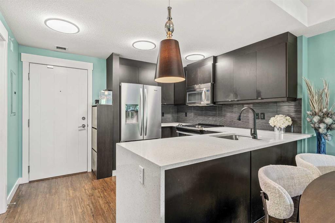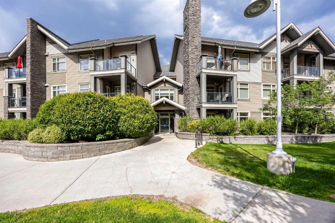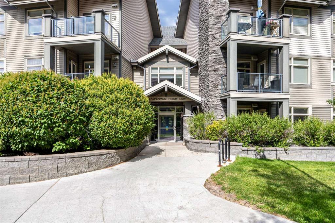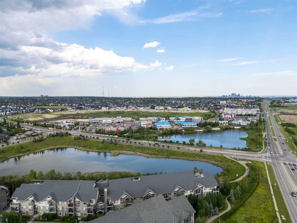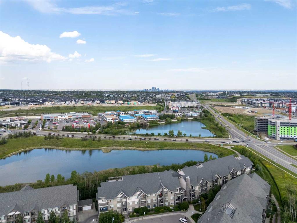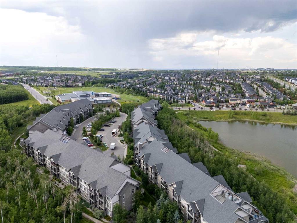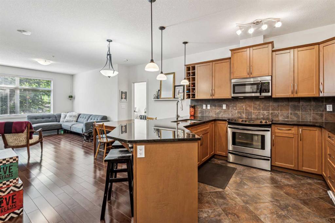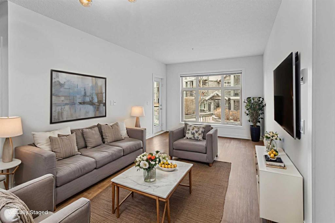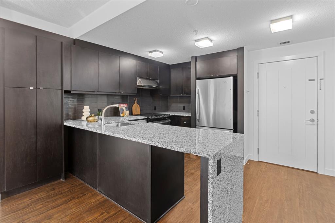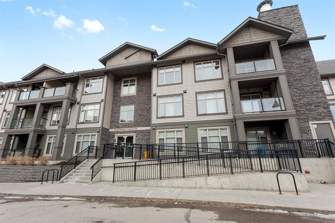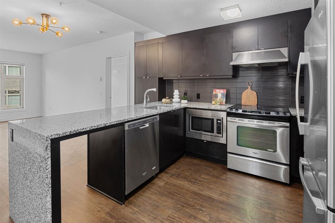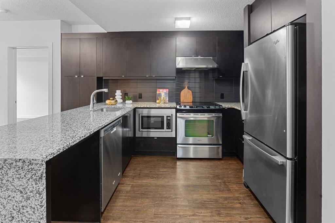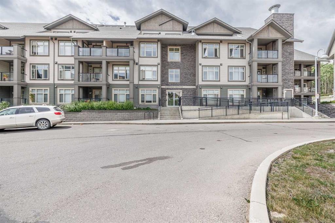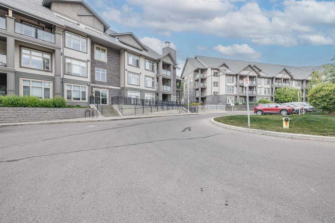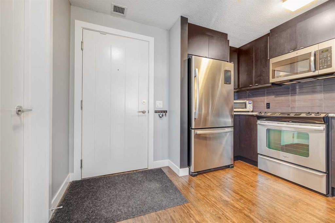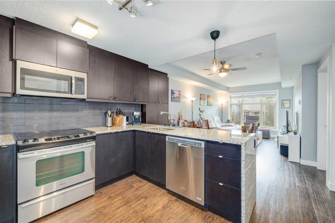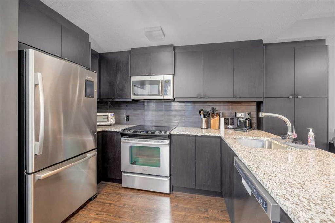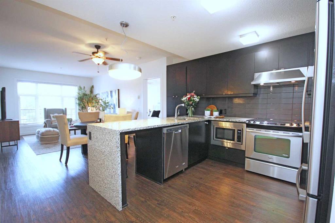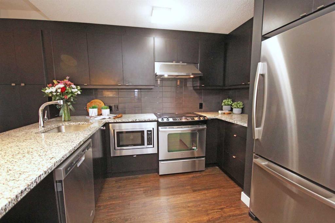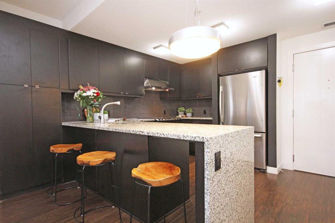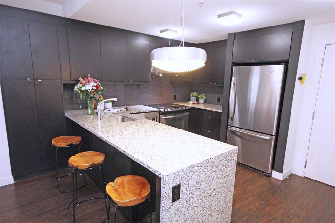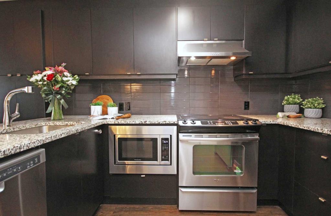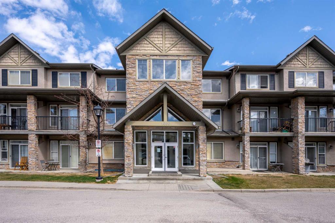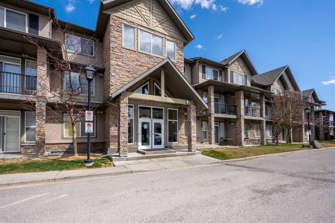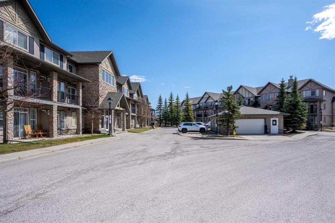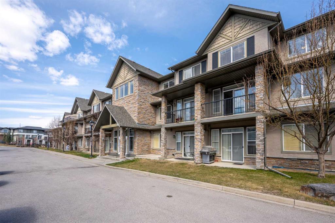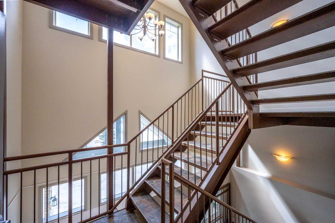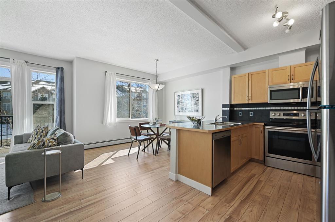114, 45 Aspenmont Heights SW
Calgary T3H 0E6
MLS® Number: A2228463
$ 389,900
2
BEDROOMS
2 + 0
BATHROOMS
2015
YEAR BUILT
Experience refined living in this beautifully crafted 2-bedroom, 2-bathroom condo located in the prestigious community of Aspen Woods—an area celebrated for its upscale charm, top-tier schools, and proximity to nature, shopping, and transit. With 917 sq ft of thoughtfully designed space, this home offers a seamless blend of comfort, style, and sophistication. Enjoy peaceful mornings and tranquil evenings with gorgeous views of a tree-lined pond from your private balcony—an ideal spot for relaxing or entertaining. The heart of the home is a stylish kitchen that impresses with waterfall granite countertops, stainless steel appliances, pendant lighting, a sleek tile backsplash, and modern cabinetry—perfectly suited for both everyday living and entertaining. The open-concept layout flows effortlessly into the dining and living areas, where laminate flooring adds warmth and elegance, and large windows frame serene views of a tranquil, tree-lined pond. Both bedrooms are generously sized and feature plush carpeting for added comfort. Each bathroom is designed with dual sinks and quartz countertops, offering a spa-like retreat. A spacious in-suite laundry room provides additional storage and convenience. This unit also includes 1 titled underground parking, a separate storage locker and is situated in a quiet, well-maintained building. Just minutes from Aspen Landing Shopping Centre, parks, top-rated schools and public transit, this home offers an exceptional lifestyle in one of Calgary’s most desirable neighborhoods. Whether you're a first-time buyer, downsizer, or investor, this is a rare opportunity to own a stylish and serene home in Aspen Woods. This condo offers a rare opportunity to enjoy luxury, location, and lifestyle in one of Calgary’s most refined neighborhoods.
| COMMUNITY | Aspen Woods |
| PROPERTY TYPE | Apartment |
| BUILDING TYPE | Low Rise (2-4 stories) |
| STYLE | Single Level Unit |
| YEAR BUILT | 2015 |
| SQUARE FOOTAGE | 917 |
| BEDROOMS | 2 |
| BATHROOMS | 2.00 |
| BASEMENT | |
| AMENITIES | |
| APPLIANCES | Dishwasher, Dryer, Electric Stove, Microwave Hood Fan, Refrigerator, Washer, Window Coverings |
| COOLING | None |
| FIREPLACE | N/A |
| FLOORING | Carpet, Laminate, Tile |
| HEATING | In Floor, Natural Gas |
| LAUNDRY | In Unit |
| LOT FEATURES | |
| PARKING | Titled, Underground |
| RESTRICTIONS | Pet Restrictions or Board approval Required |
| ROOF | |
| TITLE | Fee Simple |
| BROKER | CIR Realty |
| ROOMS | DIMENSIONS (m) | LEVEL |
|---|---|---|
| Kitchen | 12`0" x 11`2" | Main |
| Living Room | 11`1" x 8`4" | Main |
| Dining Room | 12`0" x 10`5" | Main |
| Bedroom - Primary | 10`4" x 16`9" | Main |
| Bedroom | 9`11" x 10`11" | Main |
| Laundry | 8`8" x 5`7" | Main |
| 5pc Ensuite bath | 8`10" x 8`5" | Main |
| 4pc Bathroom | 9`10" x 7`8" | Main |

