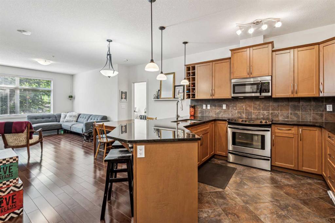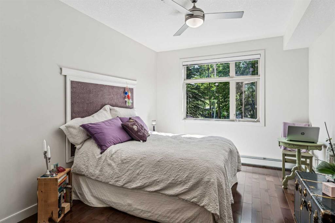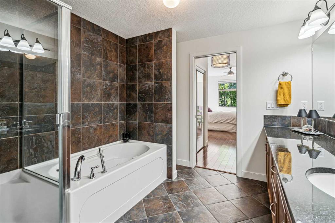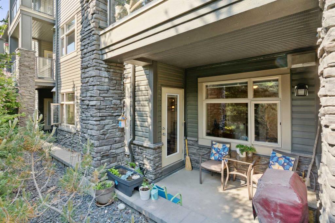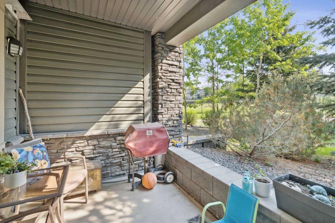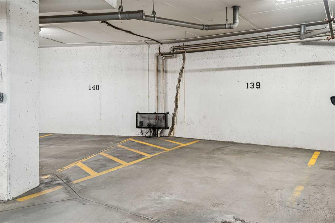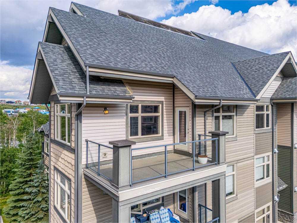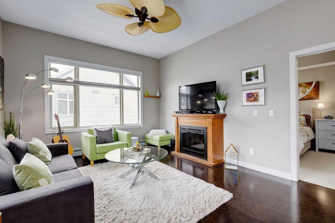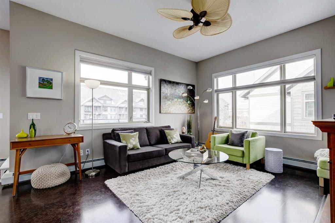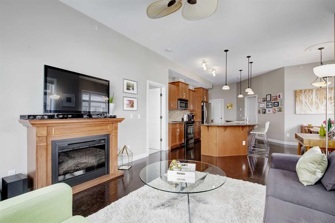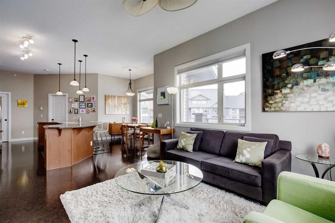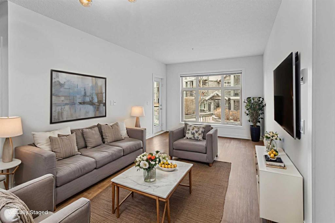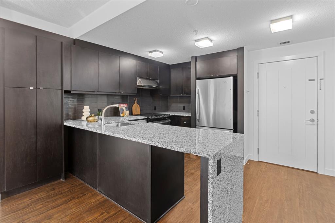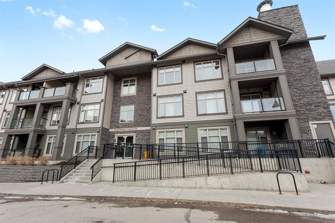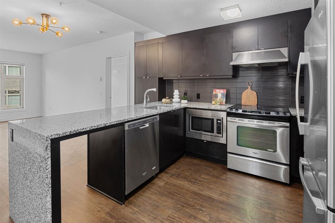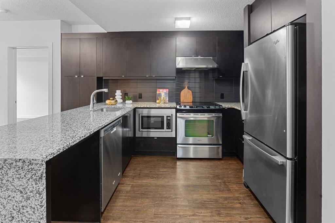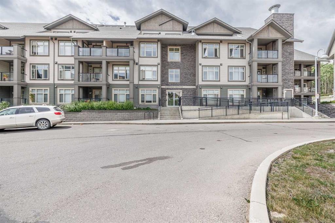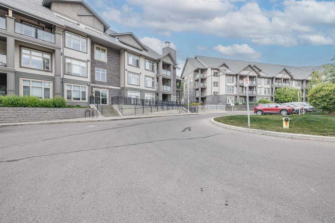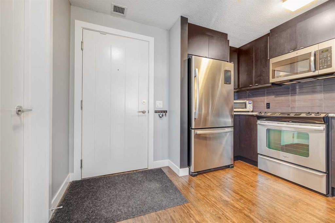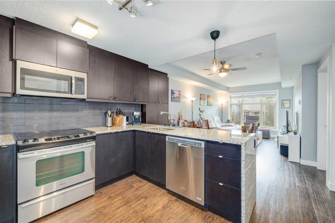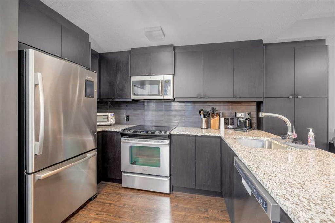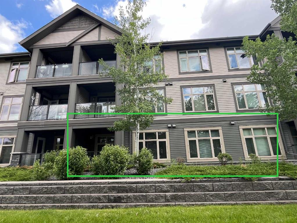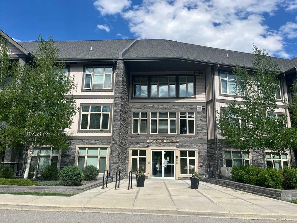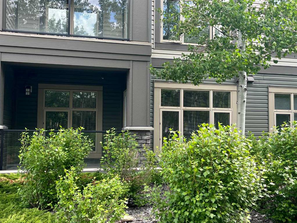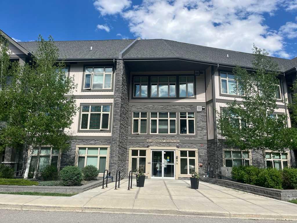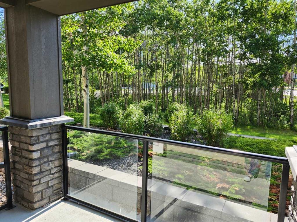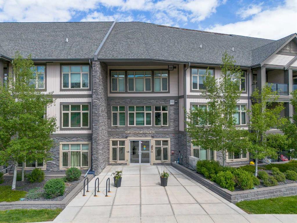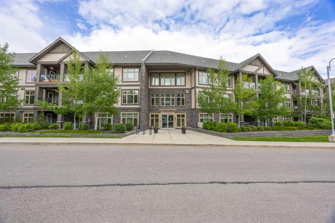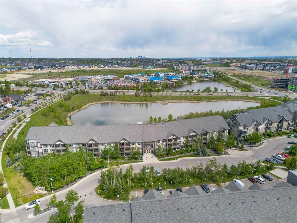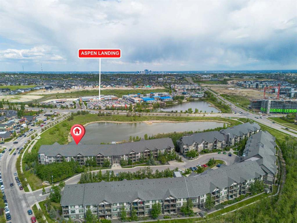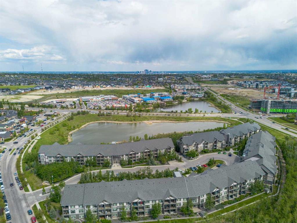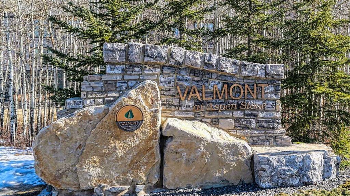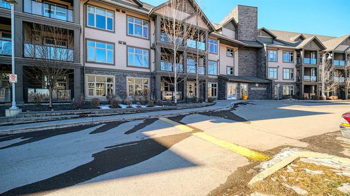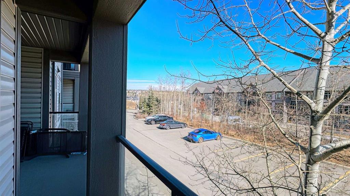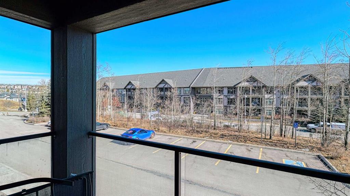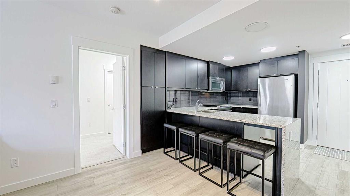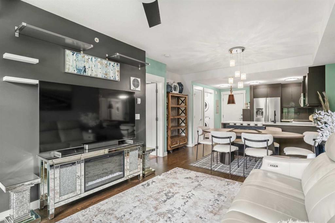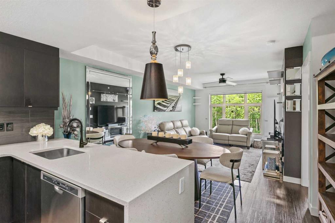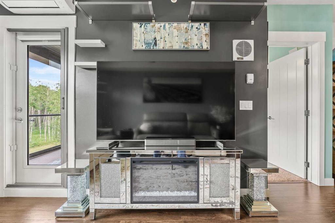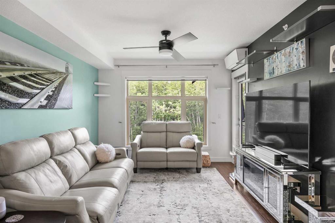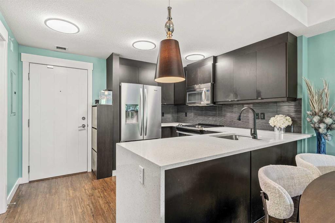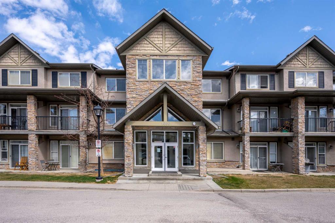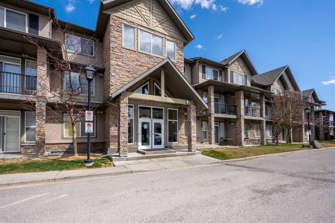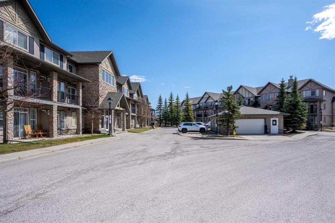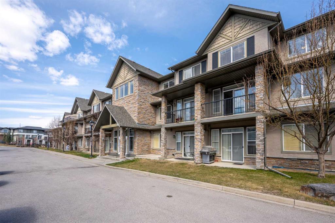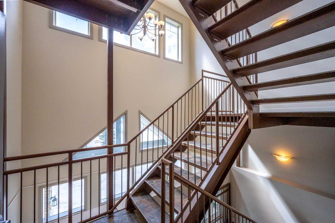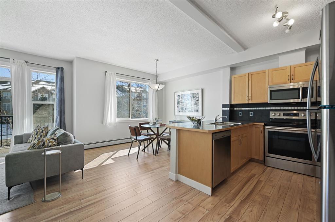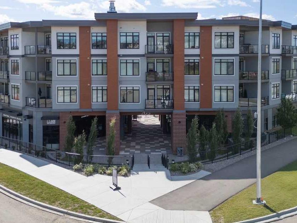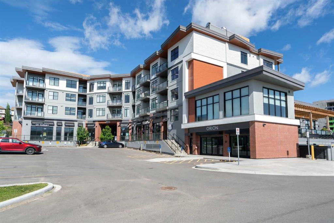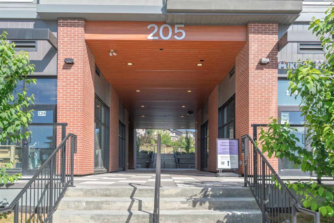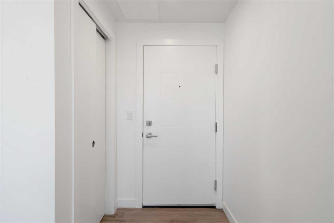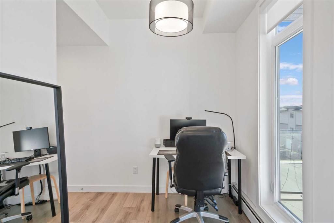243, 35 Aspenmont Heights SW
Calgary T3H 0E5
MLS® Number: A2229902
$ 395,000
2
BEDROOMS
2 + 0
BATHROOMS
1,012
SQUARE FEET
2009
YEAR BUILT
*Open House on Saturday, August 2, 11am-1pm***TWO TITLED PARKING SPOTS** Welcome to Valmont at Aspen Stone, located at 35 Aspenmont Heights SW - one of Calgary’s most desirable communities! You will be shocked at how exceptionally spacious this main floor condo is! It offers over 1,000 sq ft of well-designed living space, featuring 2 generously sized bedrooms, 2 full bathrooms, and a rare find with TWO titled parking stalls! This unit is calling to any downsizers - who don’t want to downsize their kitchen! Young couples who need two parking stalls and want to be able to walk to grab morning coffee/run errands on foot, or any investors - looking for a unit that will rent out quickly! Inside, the standout feature is the massive kitchen - a very rare find for a condo (or townhouse!) - offering extensive shaker cabinetry, a wine rack, ample granite counter space, and a layout that opens seamlessly to the living and dining areas! All this… and hardwood & tile flooring throughout (no carpet!). You’ll love the abundance of storage (and there is always more downstairs if you run out!), spacious bedrooms, and thoughtfully separated layout! Step outside to your completely private, tree-covered patio, backing onto a serene walking trail and surrounded by greenery—your very own natural escape just steps from home. Residents of Valmont also enjoy access to premium amenities including a fitness centre and a guest suite available for visiting friends and family. Enjoy the convenience of being just STEPS from a K-6 (CSSD) school, and only an 8-minute walk to groceries, shops, restaurants, and coffee spots. Plus, you’re only a 3 minute drive to Stoney Trail or a 4 minute drive to the LRT, making commuting or getting anywhere in the city a breeze! If you're looking for two parking stalls, space, location, and a lifestyle of comfort—this is the one. Book your private showing today!
| COMMUNITY | Aspen Woods |
| PROPERTY TYPE | Apartment |
| BUILDING TYPE | Low Rise (2-4 stories) |
| STYLE | Single Level Unit |
| YEAR BUILT | 2009 |
| SQUARE FOOTAGE | 1,012 |
| BEDROOMS | 2 |
| BATHROOMS | 2.00 |
| BASEMENT | |
| AMENITIES | |
| APPLIANCES | Dishwasher, Dryer, Electric Range, Garage Control(s), Microwave Hood Fan, Refrigerator, Washer, Window Coverings |
| COOLING | None |
| FIREPLACE | N/A |
| FLOORING | Hardwood, Tile |
| HEATING | Baseboard |
| LAUNDRY | In Unit |
| LOT FEATURES | |
| PARKING | Secured, Stall, Titled, Underground |
| RESTRICTIONS | Easement Registered On Title, Pet Restrictions or Board approval Required, Restrictive Covenant, Utility Right Of Way |
| ROOF | |
| TITLE | Fee Simple |
| BROKER | RE/MAX iRealty Innovations |
| ROOMS | DIMENSIONS (m) | LEVEL |
|---|---|---|
| 4pc Bathroom | 9`10" x 7`7" | Main |
| 4pc Ensuite bath | 9`1" x 10`4" | Main |
| Bedroom | 9`10" x 11`11" | Main |
| Dining Room | 13`4" x 8`10" | Main |
| Foyer | 9`1" x 6`9" | Main |
| Kitchen | 13`4" x 11`0" | Main |
| Living Room | 11`6" x 12`5" | Main |
| Bedroom - Primary | 10`11" x 21`5" | Main |

