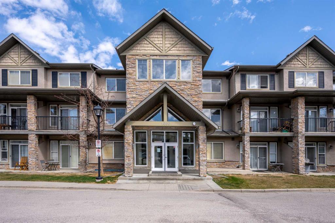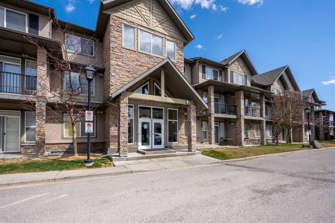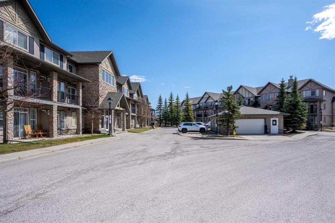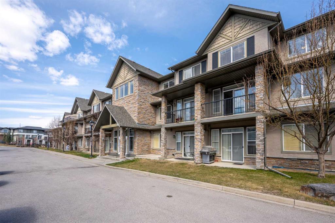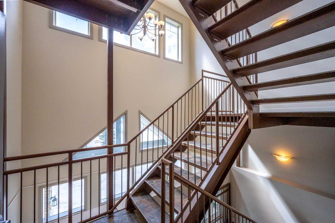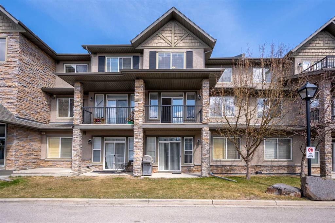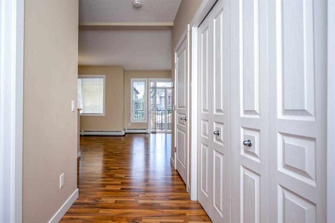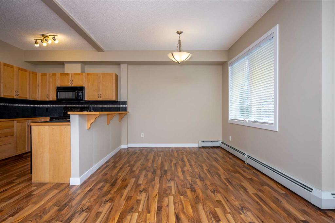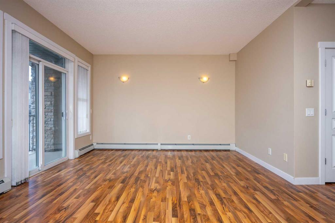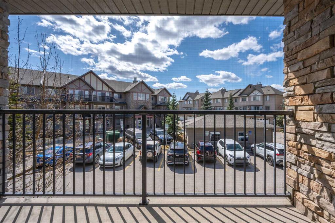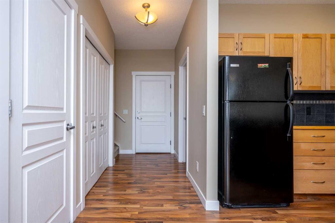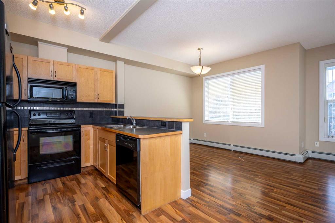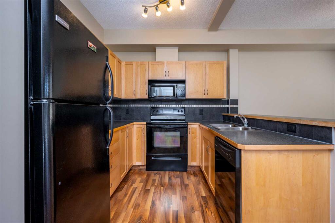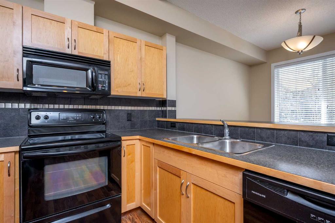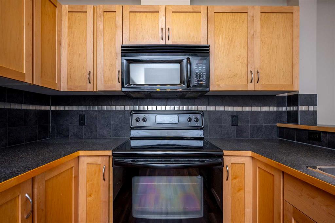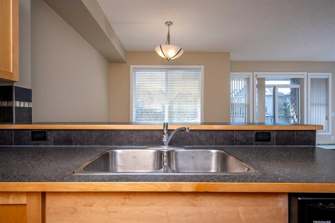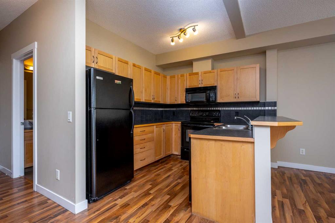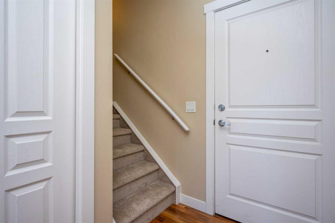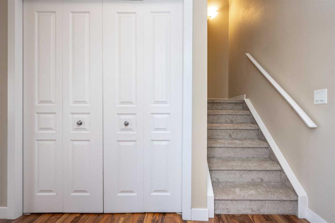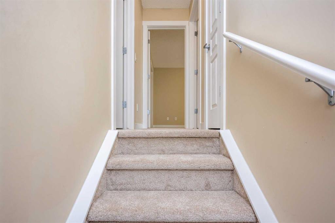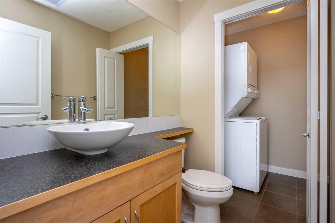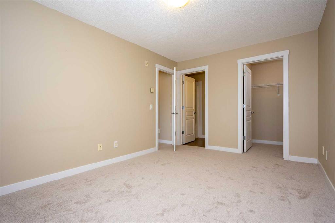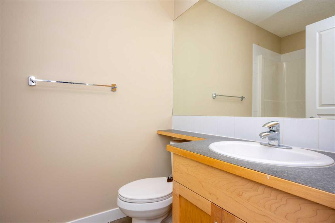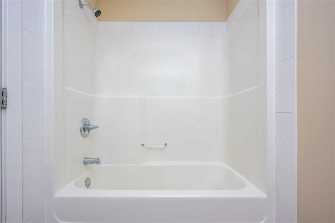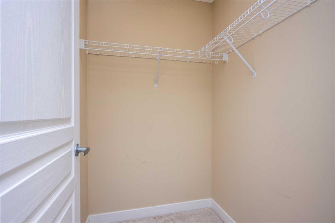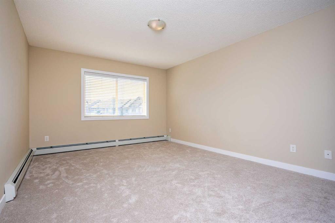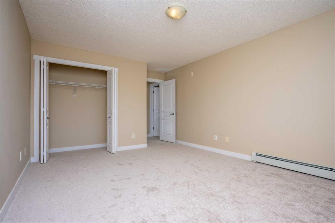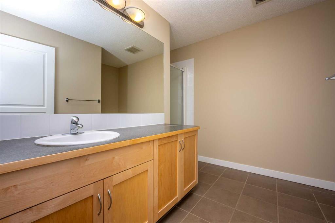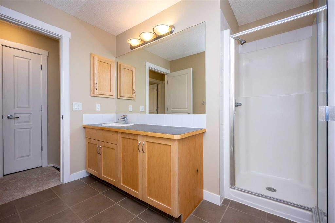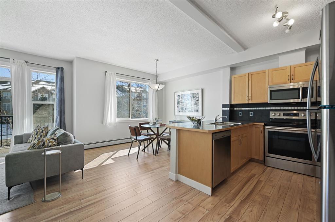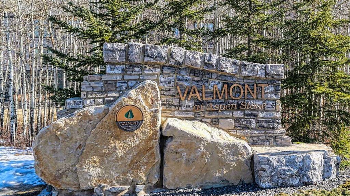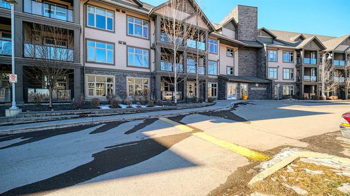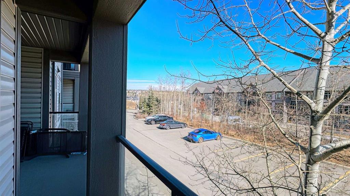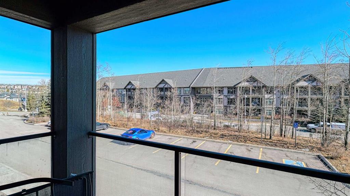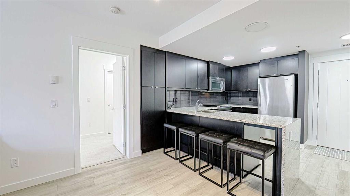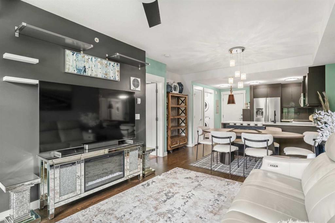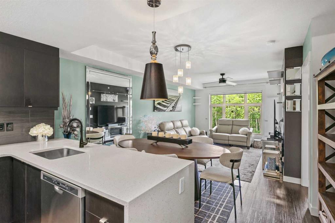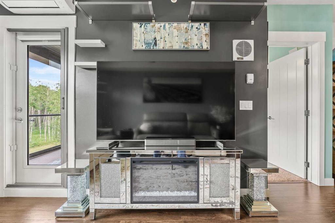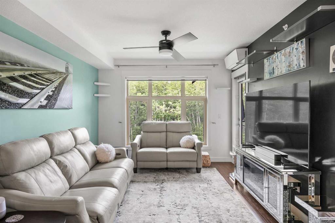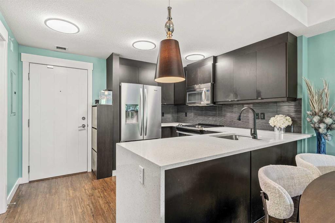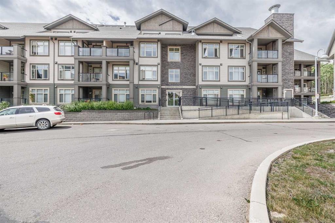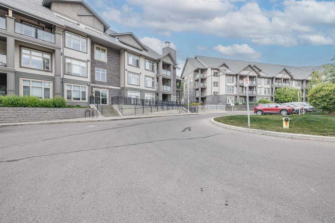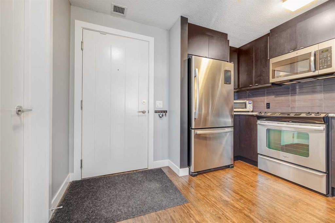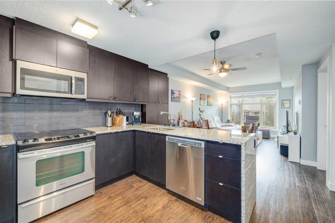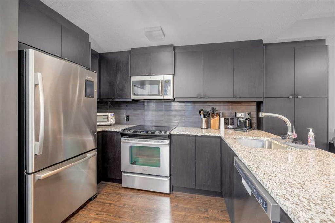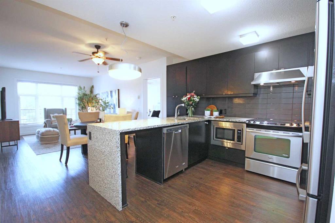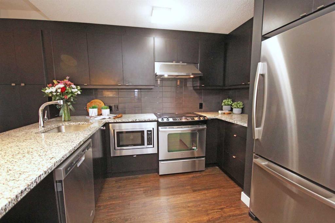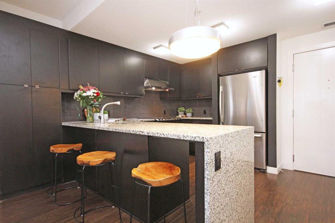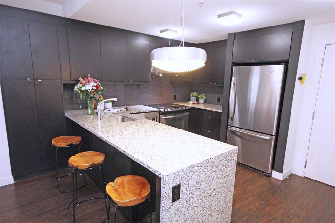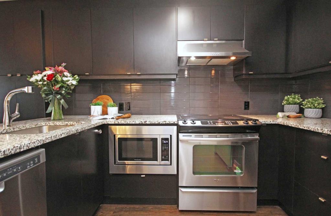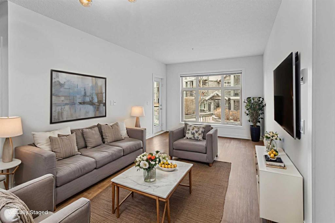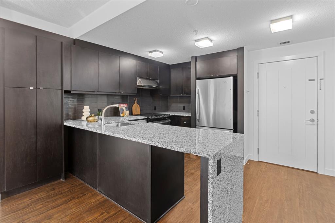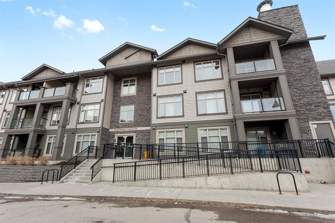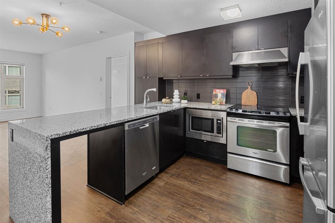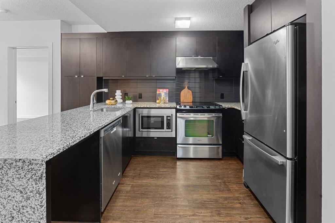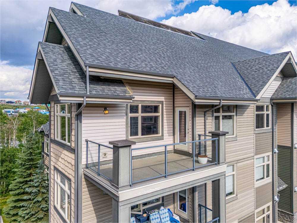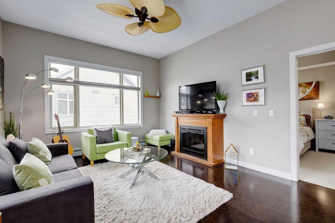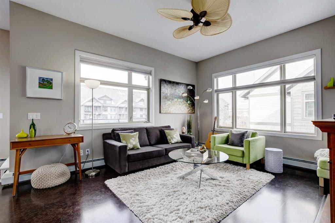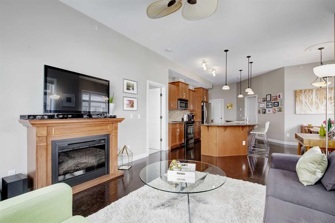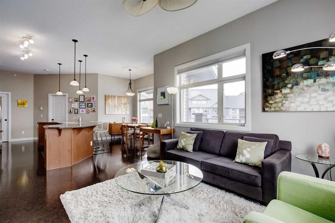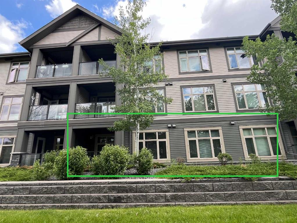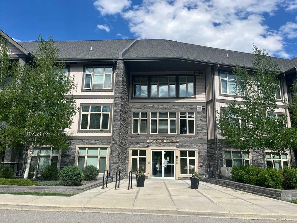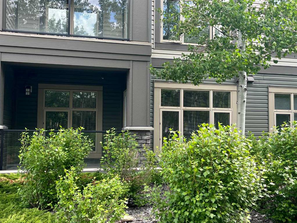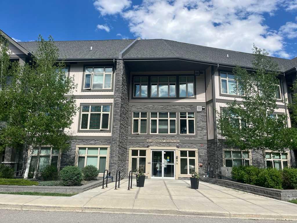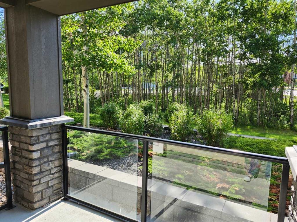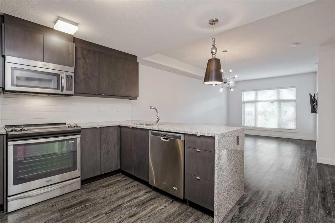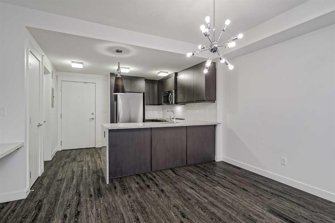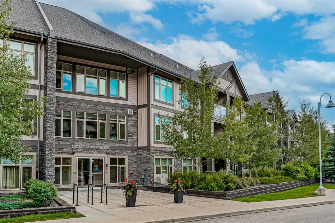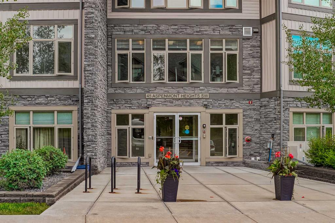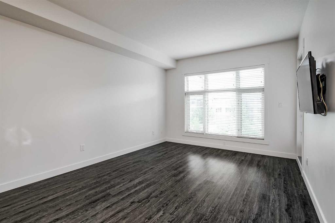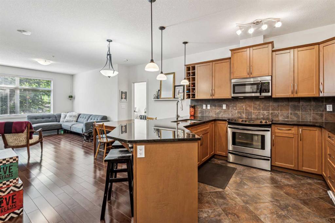1218, 211 Aspen Stone Boulevard SW
Calgary T3H 0K1
MLS® Number: A2214444
$ 372,000
2
BEDROOMS
2 + 1
BATHROOMS
1,151
SQUARE FEET
2008
YEAR BUILT
Welcome to this beautifully designed two-storey condo nestled in the sought-after Aspen Woods Estate. Offering two spacious bedrooms and two and a half bathrooms, this home perfectly blends function with modern design. The main level features 9-foot ceilings, enhancing the open and airy feel, and includes a large kitchen with ample cupboard space, a generous living and dining area, a sleek powder room, in-suite laundry, and a convenient storage room. Natural light floods the main floor through oversized windows, with the living space extending seamlessly onto a sun-soaked balcony. Upstairs, the primary bedroom offers a bright in-suite bath and a walk-in closet, while the second bedroom—also impressively large—is just steps from another full bathroom. Installation of new carpets & underlay in the bedrooms & staircase complements this unit. This condo is ideally located within walking distance to two major shopping complexes (Mercato on 85th, Crave Cupcakes, Safeway, Co-op, Shoppers Drug Mart, Ladybug Café, Blush Lane, Blanco, Una Pizza, and more), the West LRT Station, Westside Recreation Centre, top-rated schools, playgrounds, and scenic walking paths. With easy access to Stoney Trail, downtown Calgary, and the Rocky Mountains, this location is a commuter’s dream. Whether you’re a young professional, a growing family, a downsizer, or simply seeking the Aspen lifestyle, this condo is your gateway to living well.
| COMMUNITY | Aspen Woods |
| PROPERTY TYPE | Apartment |
| BUILDING TYPE | Low Rise (2-4 stories) |
| STYLE | Multi Level Unit |
| YEAR BUILT | 2008 |
| SQUARE FOOTAGE | 1,151 |
| BEDROOMS | 2 |
| BATHROOMS | 3.00 |
| BASEMENT | |
| AMENITIES | |
| APPLIANCES | Dishwasher, Electric Cooktop, Microwave Hood Fan, Oven, Refrigerator, Washer/Dryer |
| COOLING | None |
| FIREPLACE | Electric |
| FLOORING | Carpet, Laminate |
| HEATING | Baseboard |
| LAUNDRY | In Unit |
| LOT FEATURES | |
| PARKING | Underground |
| RESTRICTIONS | Pet Restrictions or Board approval Required |
| ROOF | |
| TITLE | Fee Simple |
| BROKER | Unison Realty Group Ltd. |
| ROOMS | DIMENSIONS (m) | LEVEL |
|---|---|---|
| Living Room | 13`5" x 11`10" | Main |
| Kitchen | 10`0" x 9`4" | Main |
| Dining Room | 10`4" x 9`0" | Main |
| Foyer | 5`6" x 3`10" | Main |
| Laundry | 5`5" x 3`10" | Main |
| 2pc Bathroom | 5`7" x 5`1" | Main |
| Storage | 7`0" x 3`10" | Main |
| Bedroom - Primary | 14`8" x 10`0" | Second |
| Walk-In Closet | 5`0" x 4`6" | Second |
| 4pc Ensuite bath | 8`1" x 4`10" | Second |
| Bedroom | 15`4" x 11`10" | Second |
| 3pc Bathroom | 12`2" x 9`1" | Second |

