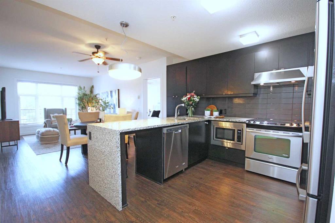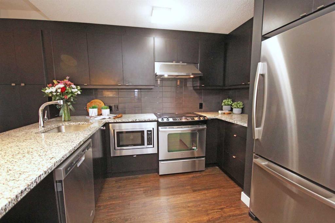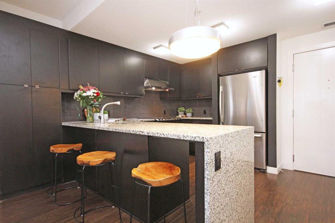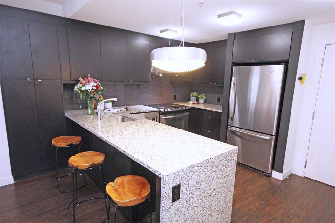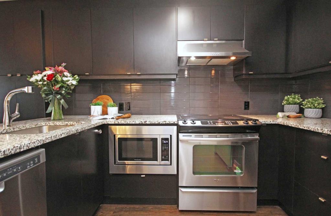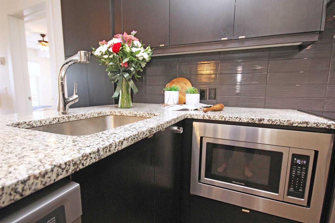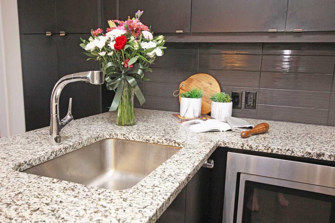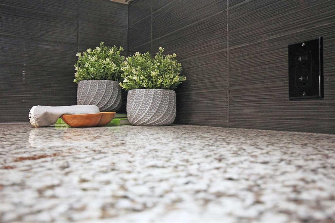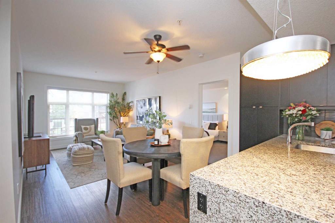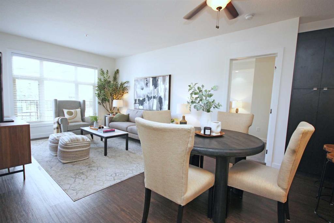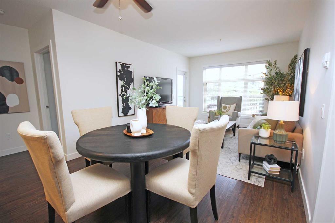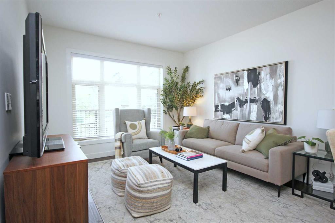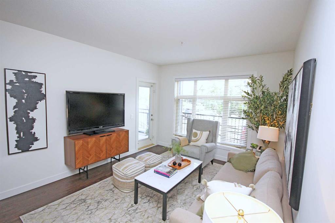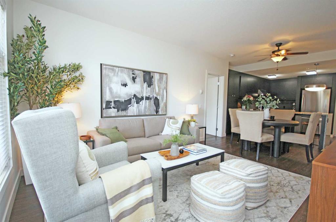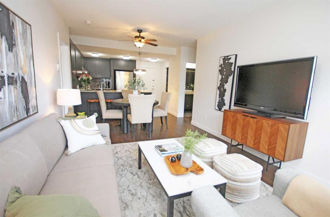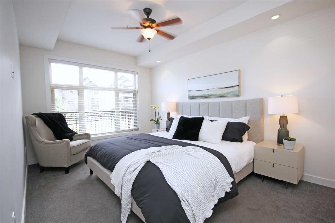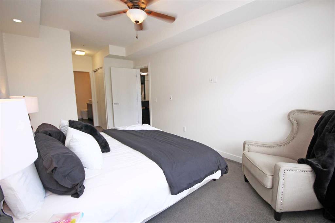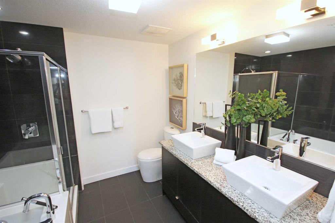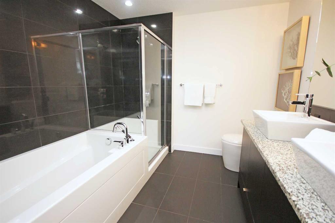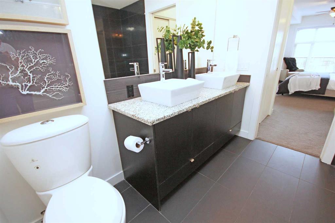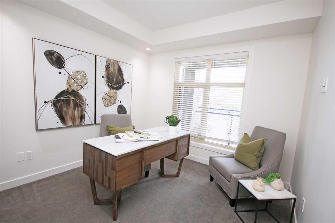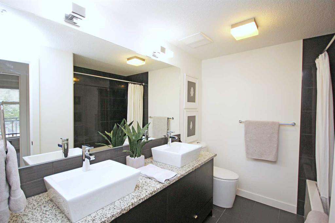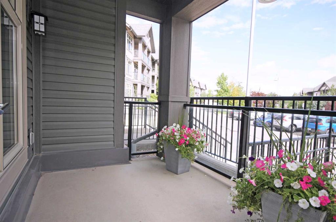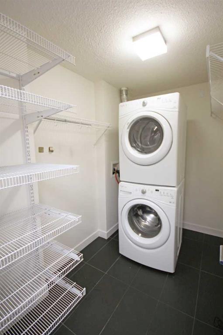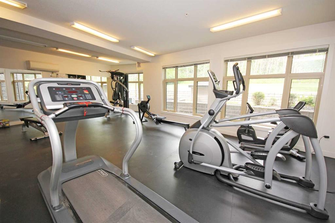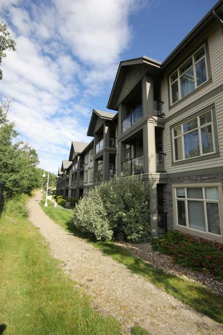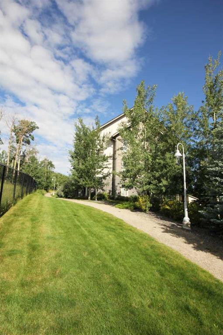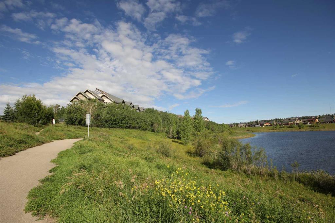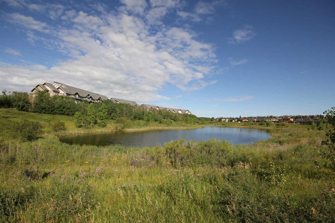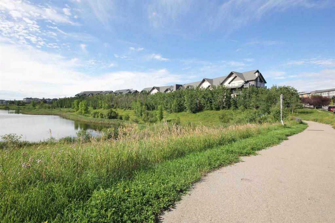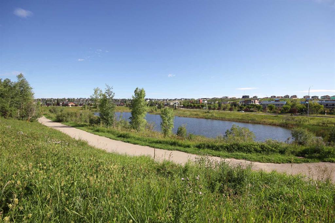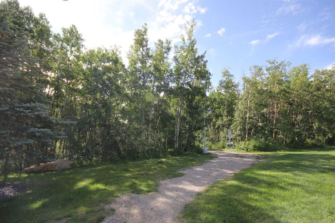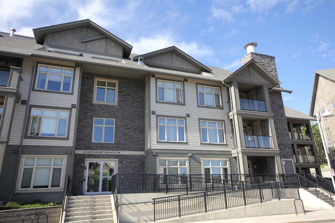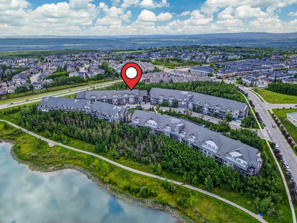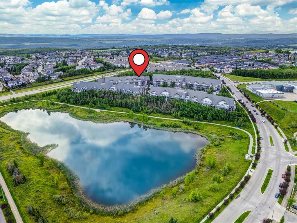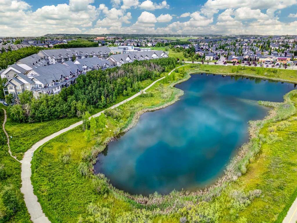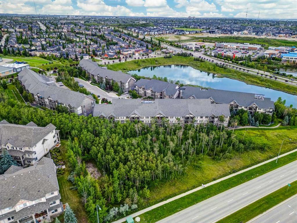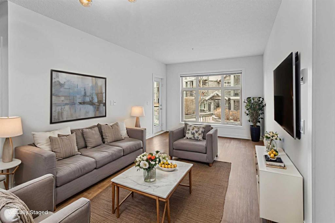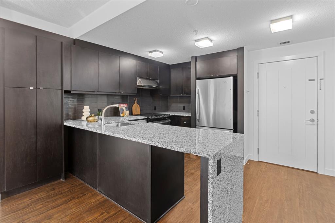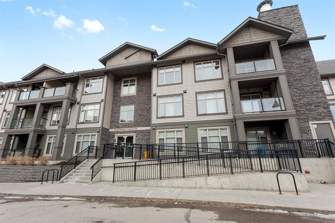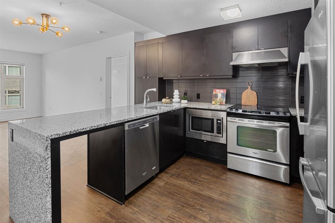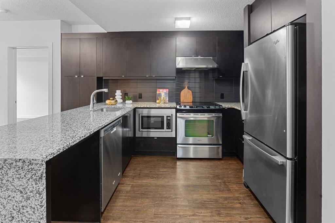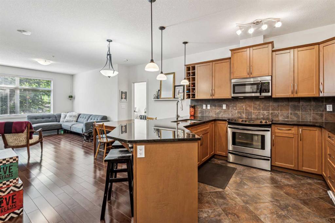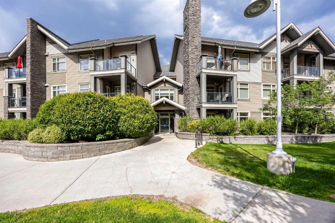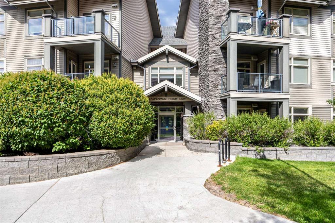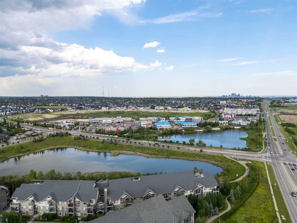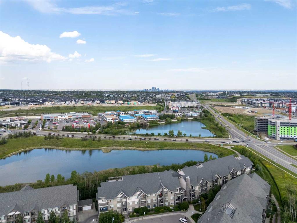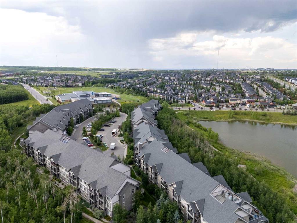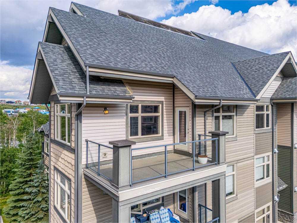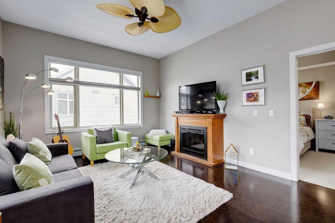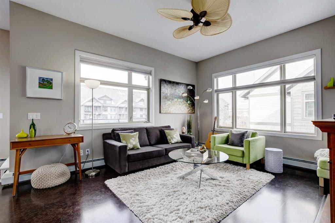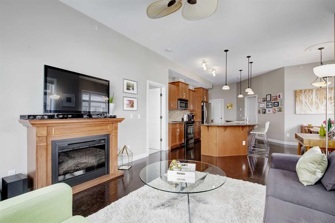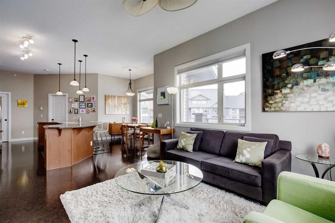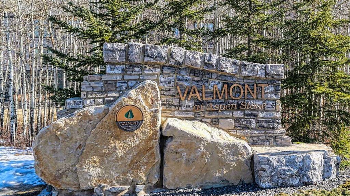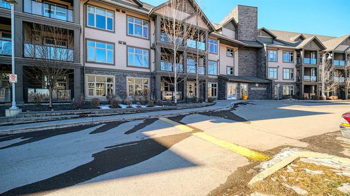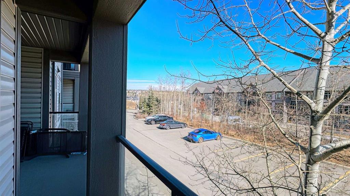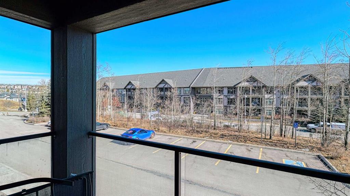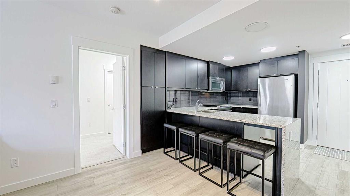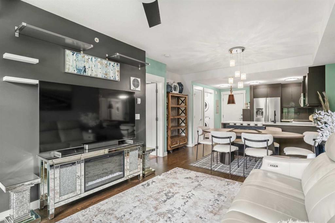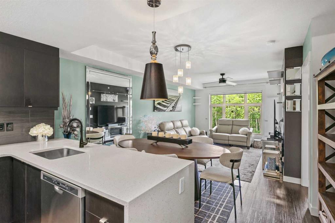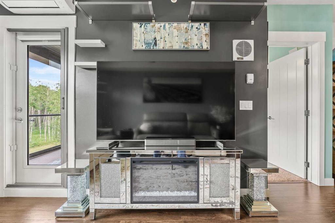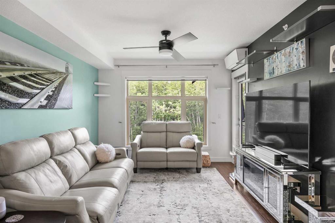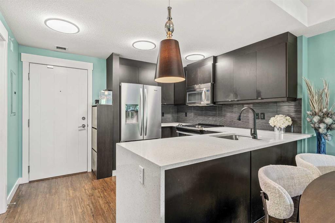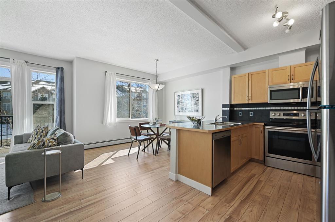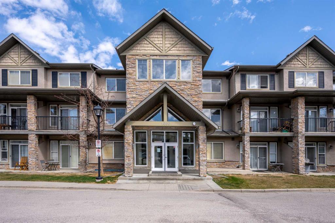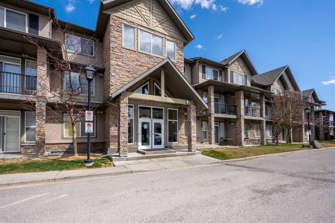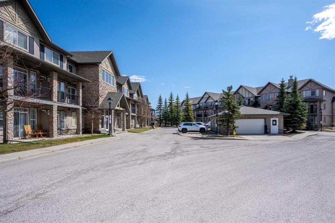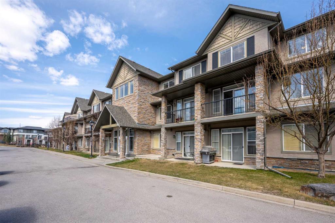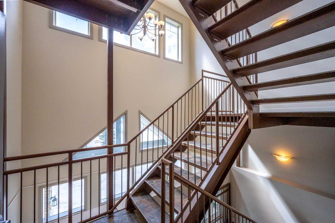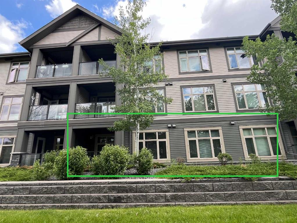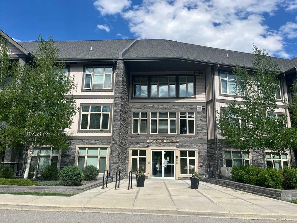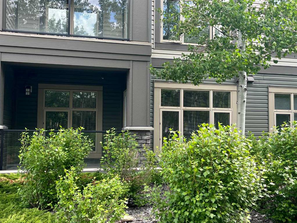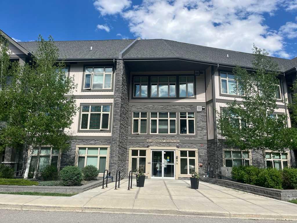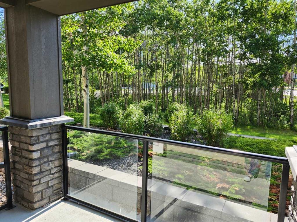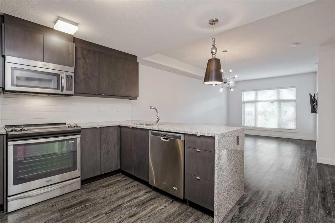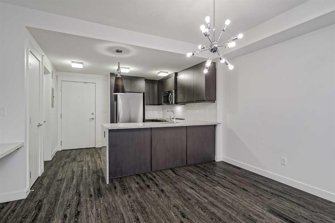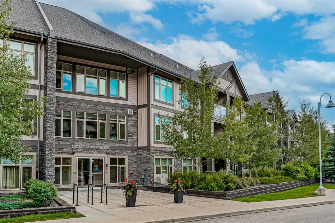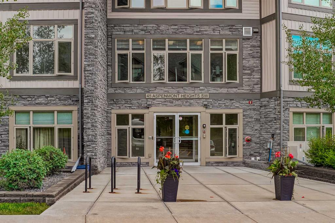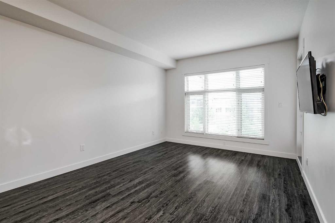116, 25 Aspenmont Heights SW
Calgary T3H 0E4
MLS® Number: A2246520
$ 369,888
2
BEDROOMS
2 + 0
BATHROOMS
919
SQUARE FEET
2014
YEAR BUILT
OPEN HOUSE SAT 1:00-4:00 PM Welcome to Valmont at Aspen Stone complex to this FRESHLY PAINTED 2 bedroom, 2 bathroom condo with the EXECUTIVE UPGRADE PACKAGE. Step into an OPEN CONCEPT design with a stylish kitchen complete with WATERFALL granite counters, stainless steel appliances, new LED lighting, tile backsplash and FULL HEIGHT expresso slow closing cabinetry. The seamless flow between the living room, dining area and kitchen makes entertaining a breeze, allowing for effortless interaction with family and guests, complete with a balcony, provides the perfect setting for relaxation and entertaining. Spacious master bedroom easily fits a KING BED with dual closets. Your private ensuite includes DOUBLE VESSEL SINKS, a glass shower and a deep soaker tub. The 2nd bedroom fits a queen or works beautifully as a guest room or OFFICE, with a full 2ND bathroom just outside with DOUBLE VESSEL SINKS. In suite laundry room with storage area and INFLOOR HEATING. This home also has a TITLED underground parking stall that is close to the elevator and a separate storage locker. Complete with its own fitness center, guest suite, bike room and loads of visitor parking. STEPS to the NATURAL RESERVE and POND PATHWAYS just outside your door. Within walking distance to a great selection of restaurants, shops, coffee bars at the Aspen Landing, transit and Guardian Angel School. Whether you’re upsizing, downsizing, or buying your first place—this refreshed unit checks all the boxes.
| COMMUNITY | Aspen Woods |
| PROPERTY TYPE | Apartment |
| BUILDING TYPE | Low Rise (2-4 stories) |
| STYLE | Single Level Unit |
| YEAR BUILT | 2014 |
| SQUARE FOOTAGE | 919 |
| BEDROOMS | 2 |
| BATHROOMS | 2.00 |
| BASEMENT | |
| AMENITIES | |
| APPLIANCES | Dishwasher, Dryer, Electric Stove, Microwave, Range Hood, Refrigerator, Washer, Window Coverings |
| COOLING | None |
| FIREPLACE | N/A |
| FLOORING | Carpet, Laminate, Tile |
| HEATING | Boiler, In Floor, Natural Gas |
| LAUNDRY | Laundry Room |
| LOT FEATURES | |
| PARKING | Parkade, Titled, Underground |
| RESTRICTIONS | Board Approval, Easement Registered On Title, Pet Restrictions or Board approval Required, Utility Right Of Way |
| ROOF | Asphalt Shingle |
| TITLE | Fee Simple |
| BROKER | eXp Realty |
| ROOMS | DIMENSIONS (m) | LEVEL |
|---|---|---|
| Kitchen | 10`6" x 9`1" | Main |
| Dining Room | 11`1" x 7`9" | Main |
| Living Room | 12`0" x 11`1" | Main |
| Bedroom - Primary | 16`11" x 9`11" | Main |
| Walk-In Closet | 7`1" x 3`1" | Main |
| 5pc Ensuite bath | 8`5" x 8`4" | Main |
| Entrance | 6`10" x 4`10" | Main |
| Bedroom | 9`7" x 9`11" | Main |
| 5pc Bathroom | 9`10" x 7`7" | Main |
| Laundry | 6`2" x 5`8" | Main |

