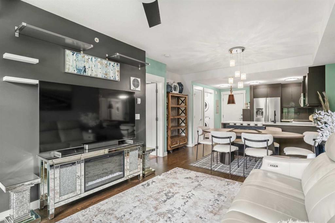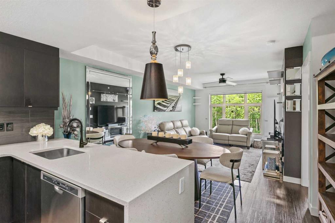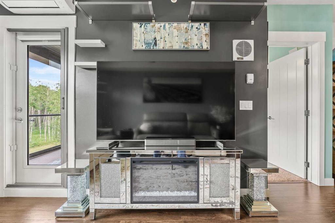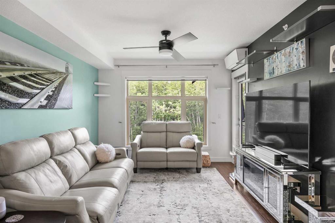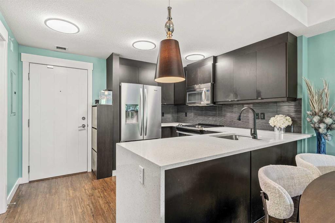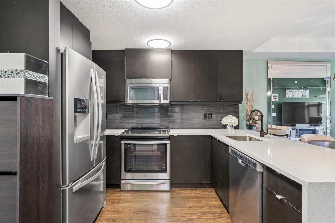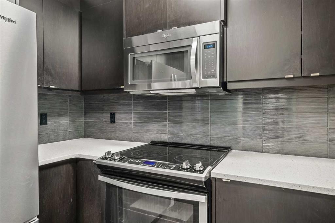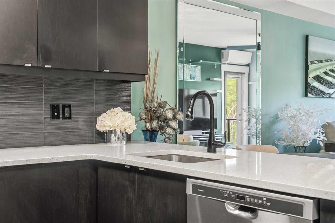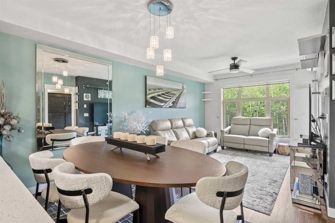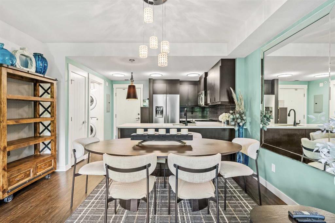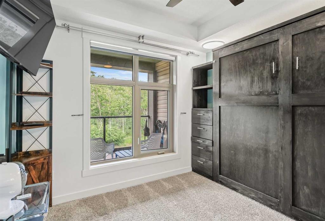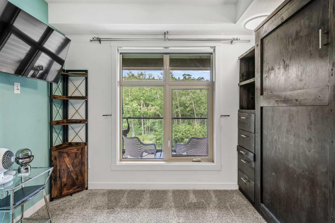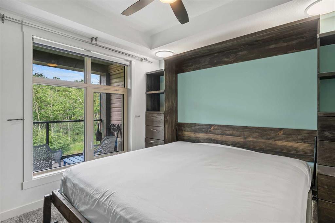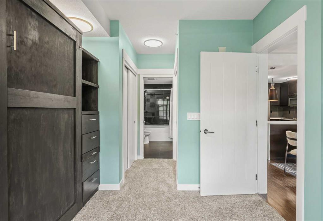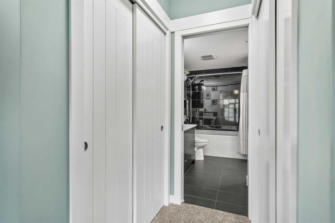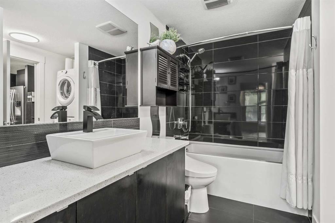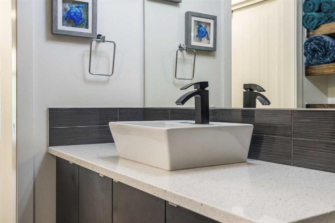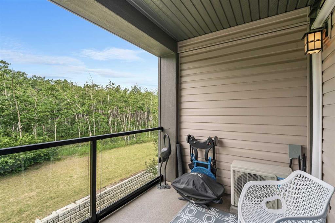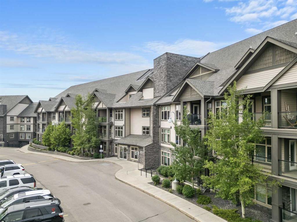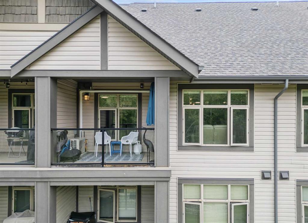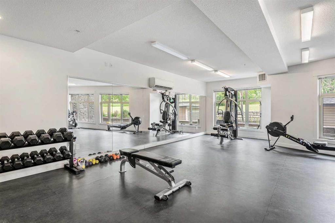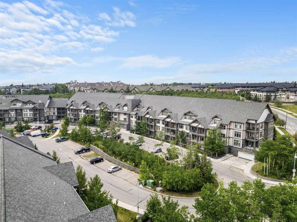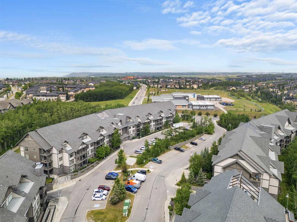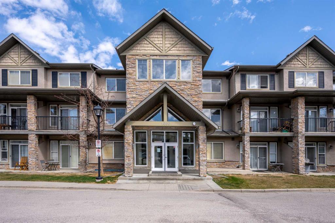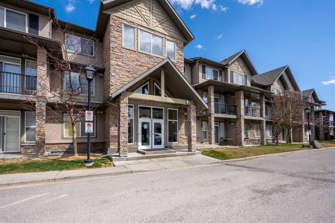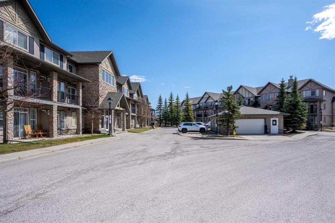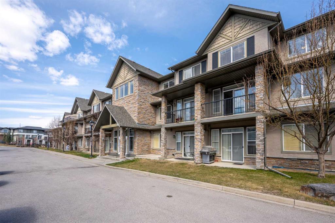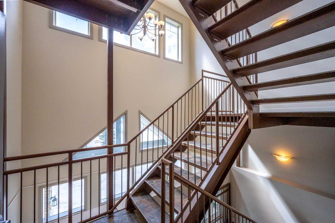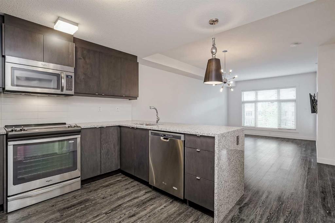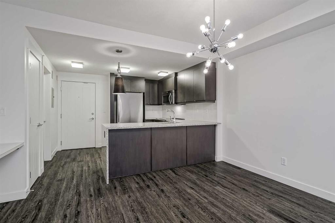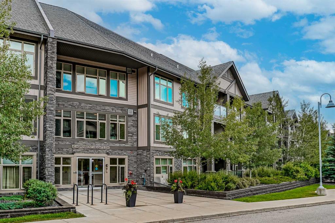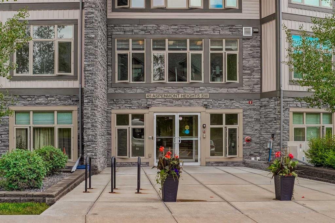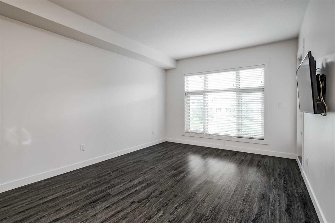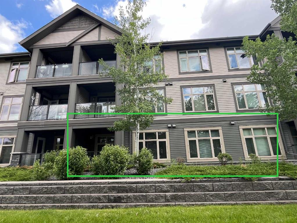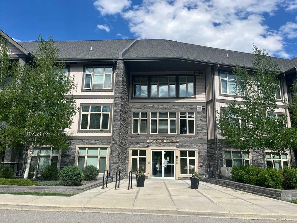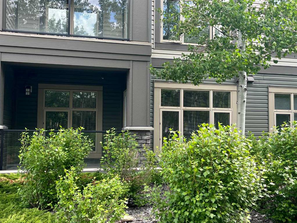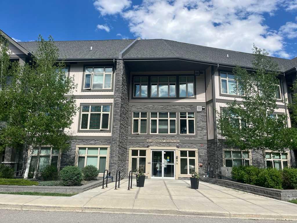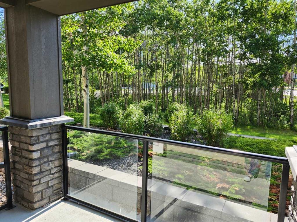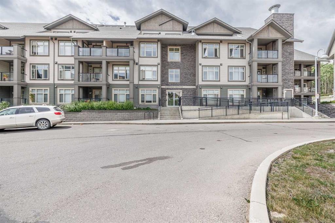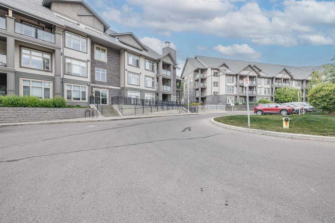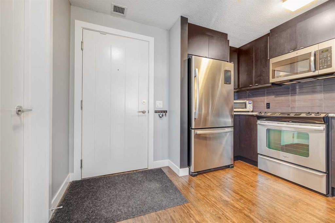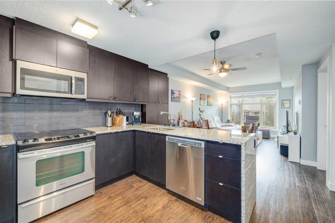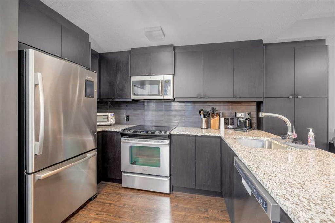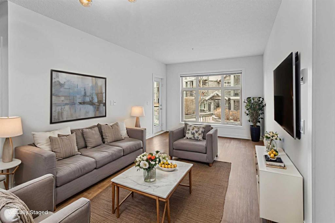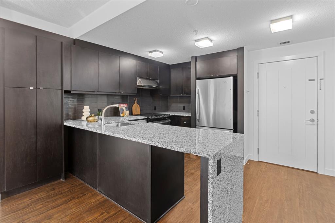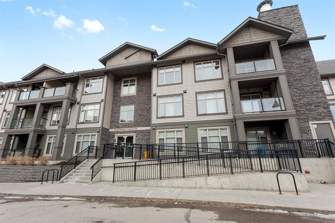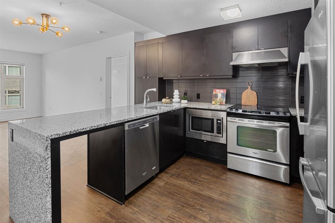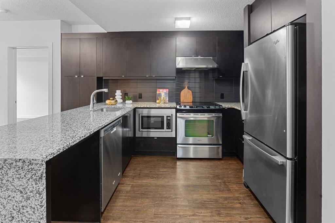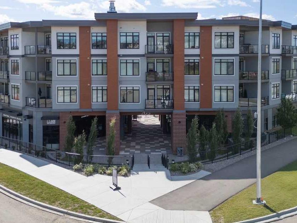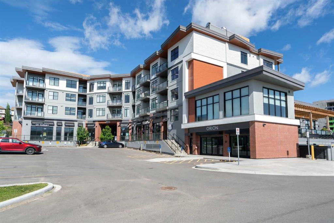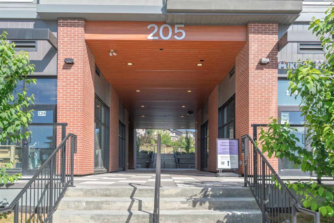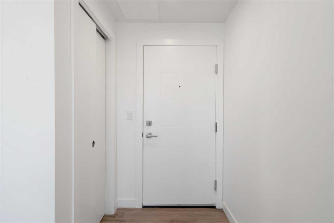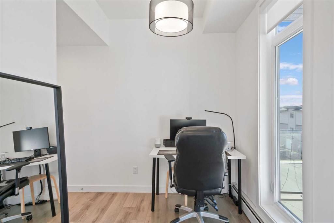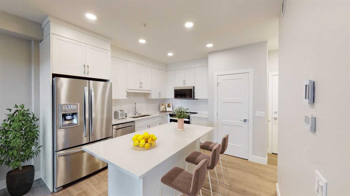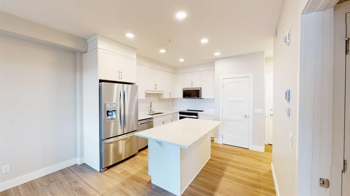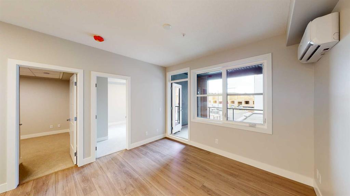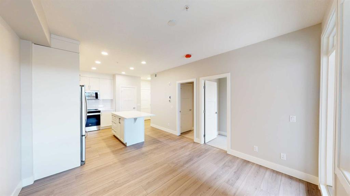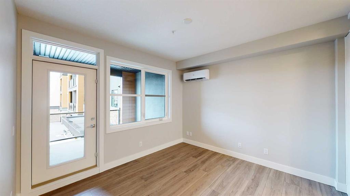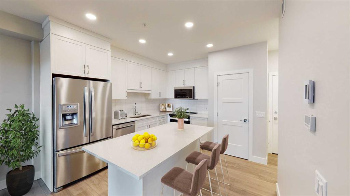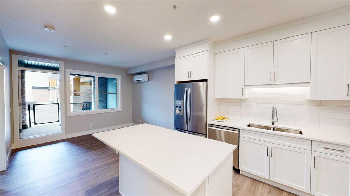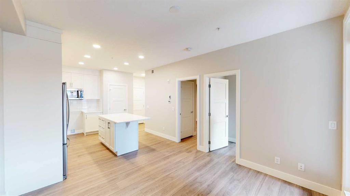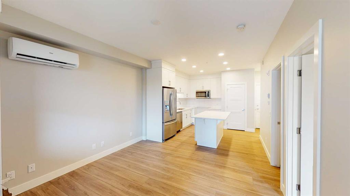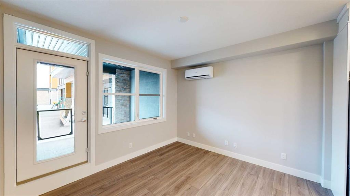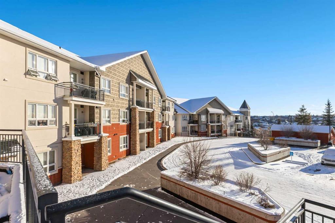311, 15 Aspenmont Heights SW
Calgary T3H 0E3
MLS® Number: A2229545
$ 325,000
1
BEDROOMS
1 + 0
BATHROOMS
591
SQUARE FEET
2015
YEAR BUILT
Experience elevated condo living in this beautifully upgraded TOP FLOOR 1 bedroom, 1 bathroom unit in the sought-after community of Aspen Woods! Just a short stroll to Aspen Landing, you'll enjoy trendy shops, restaurants, and fantastic amenities, all while being minutes from downtown and only an hour from the mountains. Step into a sleek modern kitchen featuring stainless steel appliances including a newer stove and refrigerator, gleaming white quartz countertops, kitchen island with breakfast bar, and AIR CONDITIONING for year-round comfort. The open-concept living and dining area flows effortlessly onto a sunny west-facing balcony that overlooks a serene, private green space. The spacious bedroom comfortably accommodates a king-sized bed and features a built-in King Murphy bed with drawers and nightstands, offering the flexibility to transform the space into a day room or office; while a walk-through closet leads to a stylish 4-piece cheater ensuite. Enjoy the comfort and convenience of numerous thoughtful upgrades, including plush new carpet in the bedroom, automatic roller blinds, a phantom screen on the patio door, smart color-changing LED ceiling lighting, electric ceiling fan in the living room, and updated faucets in both the kitchen and bathroom. The kitchen also features pull-out drawers in the lower cabinets for easy access and organization! Freshly painted just five months ago, the home is further enhanced by a professionally installed wall-mounted A/C unit in the living room with venting into the bedroom for year-round comfort. Additional perks include a titled heated underground parking stall, access to a well-equipped gym, secure bike storage, and guest suites for visitors. This is truly a turn-key opportunity—book your private showing today!
| COMMUNITY | Aspen Woods |
| PROPERTY TYPE | Apartment |
| BUILDING TYPE | Low Rise (2-4 stories) |
| STYLE | Single Level Unit |
| YEAR BUILT | 2015 |
| SQUARE FOOTAGE | 591 |
| BEDROOMS | 1 |
| BATHROOMS | 1.00 |
| BASEMENT | |
| AMENITIES | |
| APPLIANCES | Dishwasher, Electric Stove, Microwave Hood Fan, Refrigerator, Wall/Window Air Conditioner, Washer/Dryer, Window Coverings |
| COOLING | Wall Unit(s) |
| FIREPLACE | N/A |
| FLOORING | Carpet, Ceramic Tile, Laminate |
| HEATING | In Floor |
| LAUNDRY | In Unit |
| LOT FEATURES | |
| PARKING | Underground |
| RESTRICTIONS | Pet Restrictions or Board approval Required |
| ROOF | |
| TITLE | Fee Simple |
| BROKER | eXp Realty |
| ROOMS | DIMENSIONS (m) | LEVEL |
|---|---|---|
| Kitchen | 7`5" x 10`4" | Main |
| Bedroom | 9`10" x 10`4" | Main |
| Dining Room | 13`7" x 8`5" | Main |
| 4pc Bathroom | 8`8" x 10`0" | Main |
| Living Room | 11`2" x 11`3" | Main |

