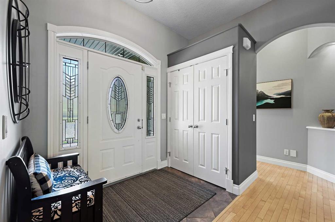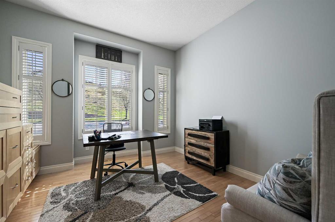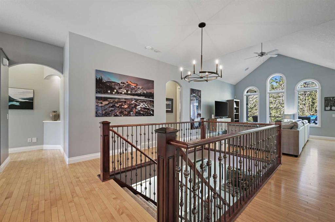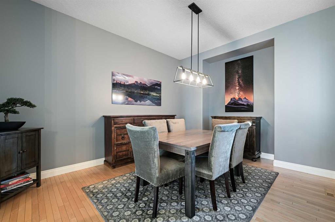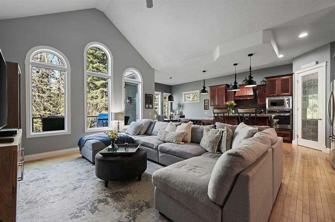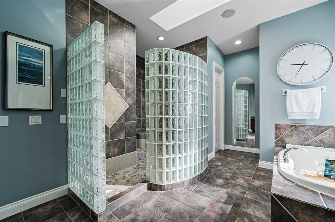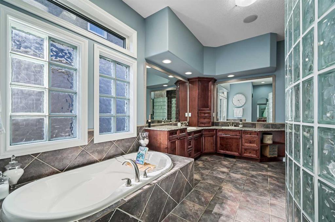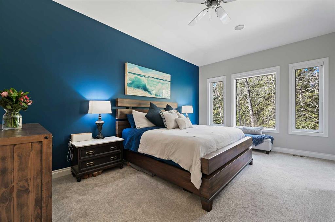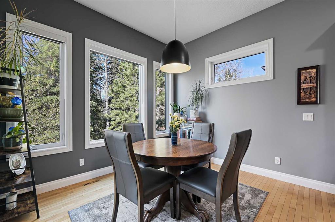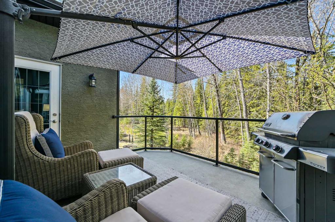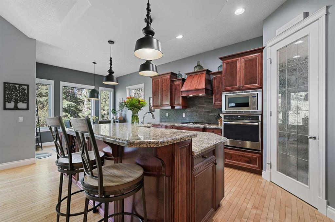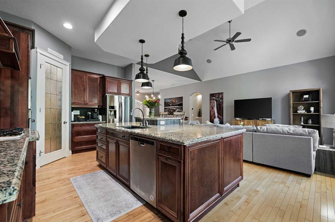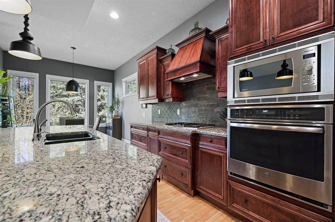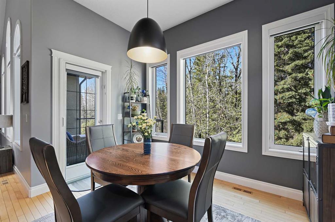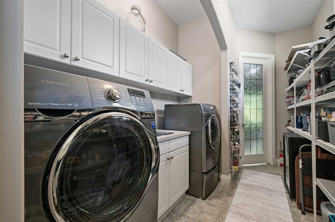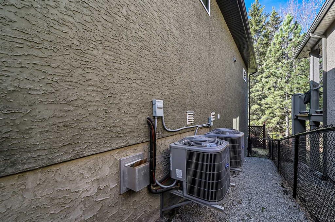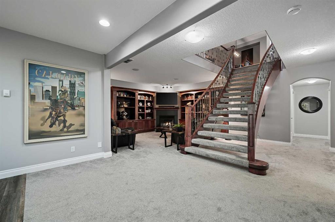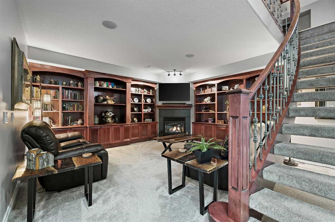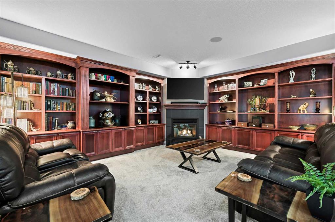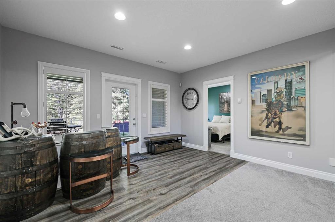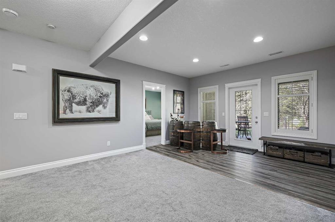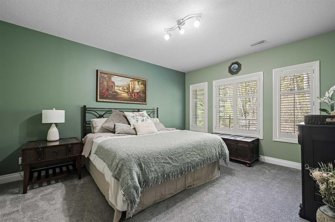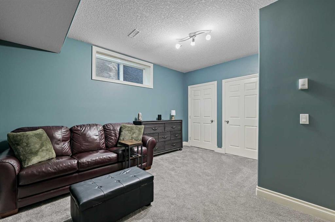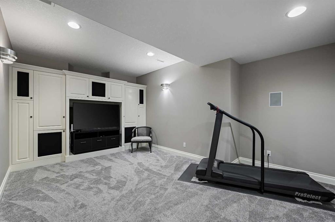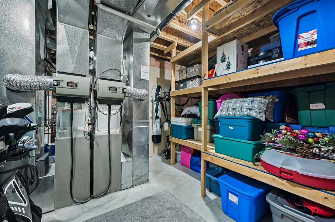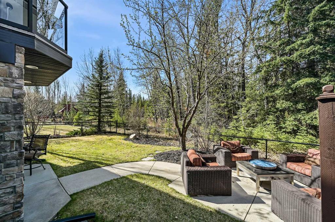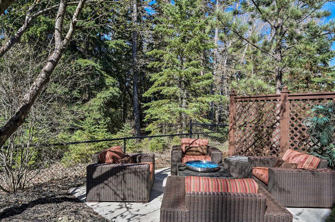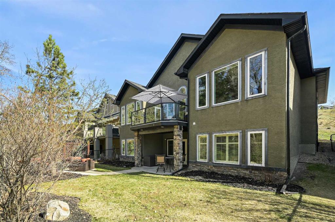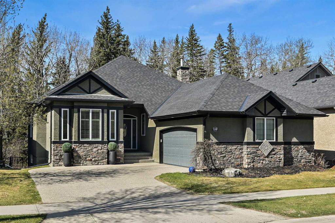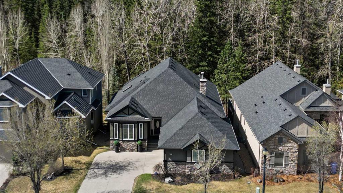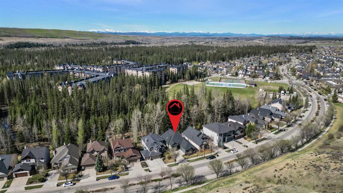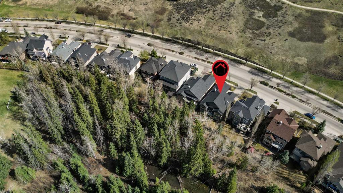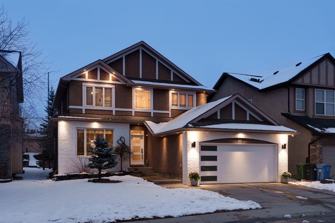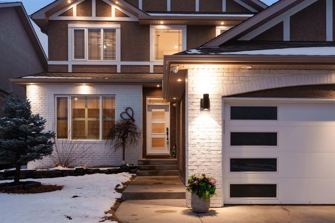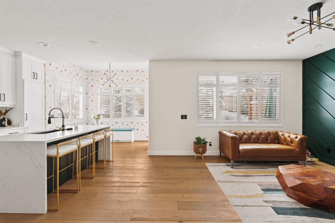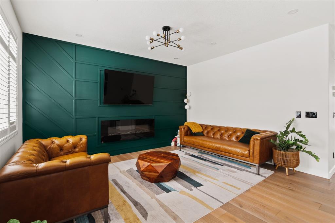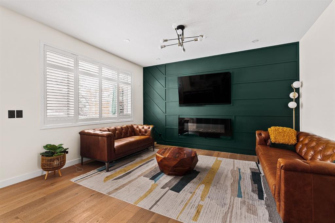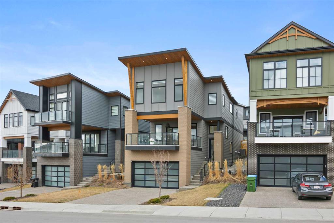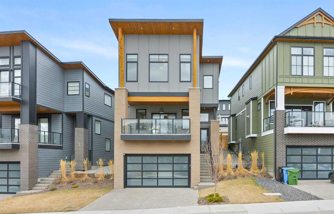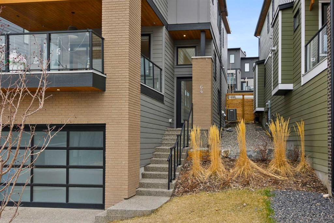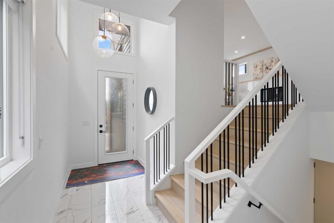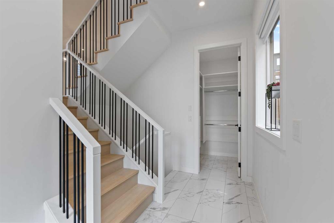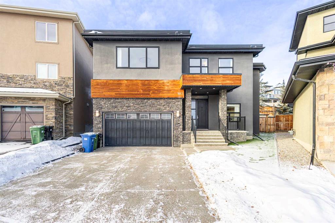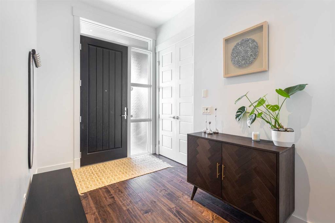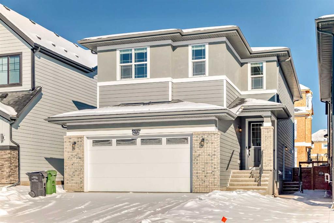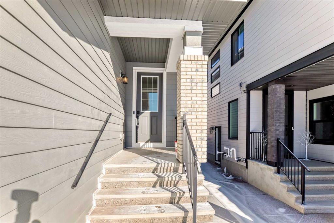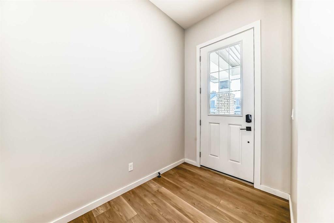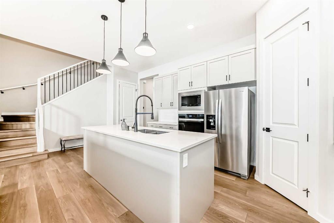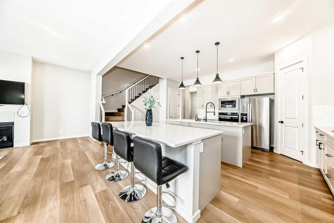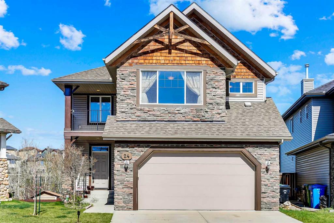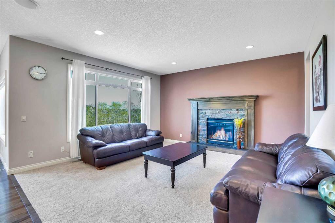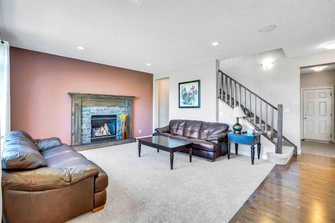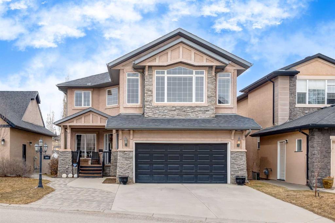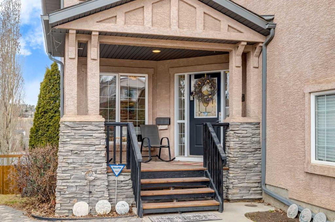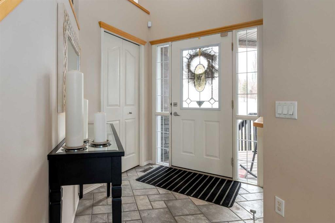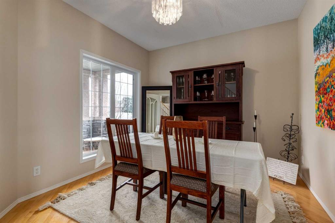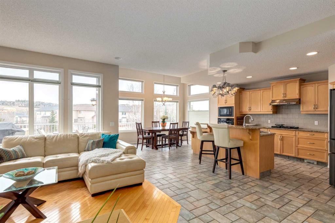110 Discovery Ridge Boulevard SW
Calgary T3H 4Y2
MLS® Number: A2219183
$ 1,365,000
4
BEDROOMS
3 + 1
BATHROOMS
1,990
SQUARE FEET
2002
YEAR BUILT
Welcome to this beautifully crafted detached walkout bungalow in the prestigious community of Discovery Ridge, ideally positioned on the main road of the neighbourhood and backing directly onto pristine green space and the natural beauty of Griffith Woods. Offering over 3,900 square feet of total living space between the main level and walkout basement, this home perfectly blends comfort, style, and a one-of-a-kind setting.Featuring 4 generously sized bedrooms and 3 and a half thoughtfully appointed bathrooms, this home offers flexibility and room to grow. The private primary suite is a peaceful retreat with treetop views, while a dedicated home office ensures a quiet, productive space for remote work or creative pursuits.The bright and open main floor is filled with natural light from oversized windows that frame your forest backdrop. Flowing seamlessly from the living room to the kitchen and dining areas, it’s ideal for both entertaining and day-to-day living.Downstairs, the fully developed walkout basement adds even more functionality with a large media room perfect for family movie nights or hosting guests. Step outside to your private backyard oasis, where Griffith Woods offers endless opportunities to explore and unwind. A double oversized insulated garage adds to the convenience, providing ample room for vehicles, bikes, and extra storage. This is a rare chance to own a home that feels like a retreat, all within one of Calgary’s most sought-after communities.
| COMMUNITY | Discovery Ridge |
| PROPERTY TYPE | Detached |
| BUILDING TYPE | House |
| STYLE | Bungalow |
| YEAR BUILT | 2002 |
| SQUARE FOOTAGE | 1,990 |
| BEDROOMS | 4 |
| BATHROOMS | 4.00 |
| BASEMENT | Finished, Full, Walk-Out To Grade |
| AMENITIES | |
| APPLIANCES | Built-In Oven, Dishwasher, Dryer, Garage Control(s), Microwave, Range Hood, Refrigerator, Washer, Window Coverings |
| COOLING | Central Air |
| FIREPLACE | Basement, Gas Log |
| FLOORING | Carpet, Hardwood, Laminate, Tile |
| HEATING | In Floor, Forced Air, Natural Gas |
| LAUNDRY | In Unit, Laundry Room, Main Level |
| LOT FEATURES | Back Yard, Backs on to Park/Green Space, Creek/River/Stream/Pond, Dog Run Fenced In, Garden, Landscaped, Lawn, Many Trees, Native Plants, Private, Wooded |
| PARKING | Covered, Double Garage Attached, Driveway, Garage Door Opener, Insulated, Oversized |
| RESTRICTIONS | None Known |
| ROOF | Asphalt Shingle |
| TITLE | Fee Simple |
| BROKER | Greater Property Group |
| ROOMS | DIMENSIONS (m) | LEVEL |
|---|---|---|
| Family Room | 17`4" x 14`5" | Basement |
| Media Room | 17`2" x 10`10" | Basement |
| Bedroom | 14`9" x 12`3" | Basement |
| Walk-In Closet | 6`11" x 4`5" | Basement |
| Bedroom | 13`5" x 10`5" | Basement |
| Walk-In Closet | 5`5" x 4`2" | Basement |
| 3pc Ensuite bath | 5`10" x 5`5" | Basement |
| Furnace/Utility Room | 18`5" x 12`1" | Basement |
| 4pc Bathroom | 8`6" x 5`0" | Basement |
| Bedroom | 14`7" x 14`4" | Basement |
| Living Room | 17`4" x 14`8" | Main |
| Kitchen | 17`0" x 10`11" | Main |
| Dining Room | 14`5" x 10`11" | Main |
| Breakfast Nook | 11`1" x 10`11" | Main |
| Bedroom - Primary | 17`7" x 12`11" | Main |
| Walk-In Closet | 7`9" x 5`11" | Main |
| 5pc Ensuite bath | 18`2" x 14`11" | Main |
| Laundry | 8`4" x 7`8" | Main |
| Foyer | 8`4" x 7`3" | Main |
| Mud Room | 9`5" x 4`3" | Main |
| Den | 11`11" x 11`7" | Main |
| 2pc Bathroom | 8`0" x 2`11" | Main |


