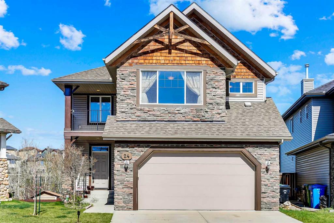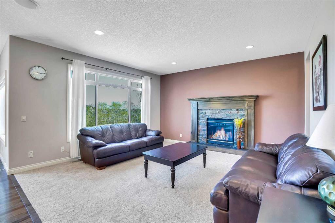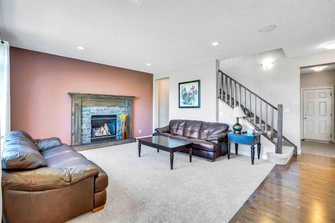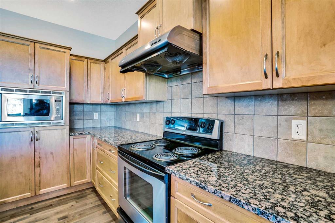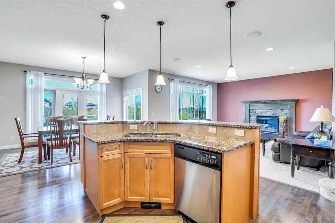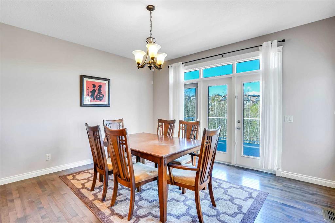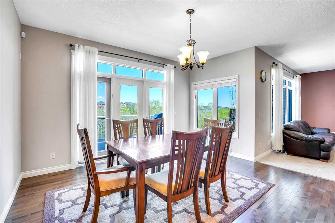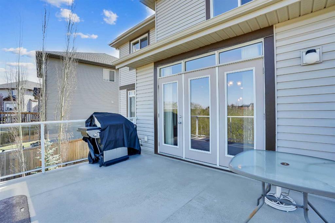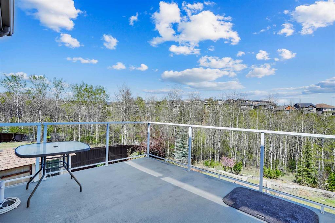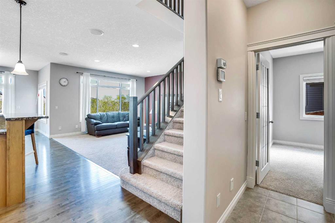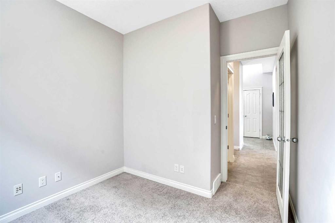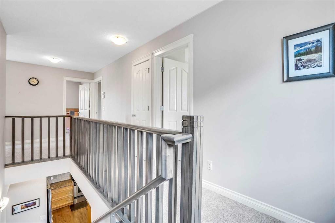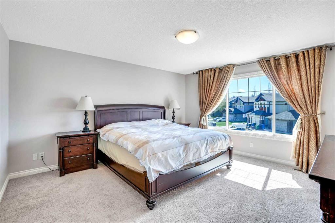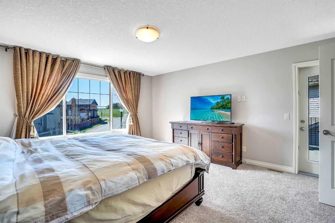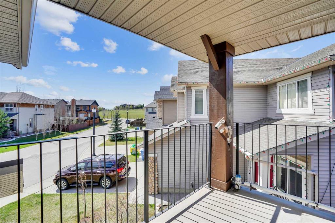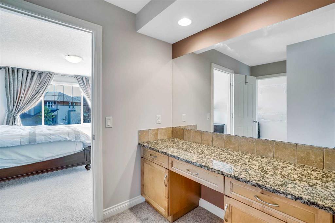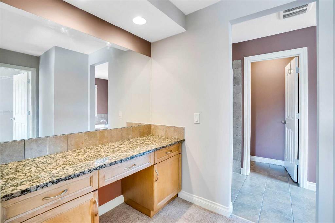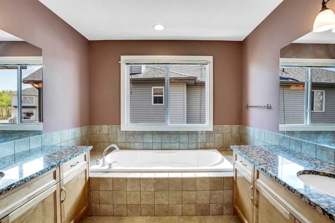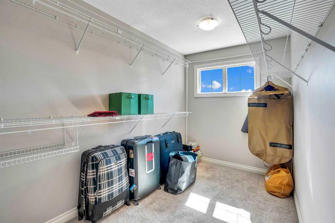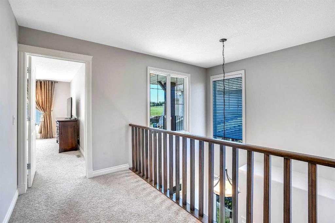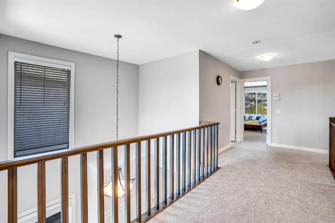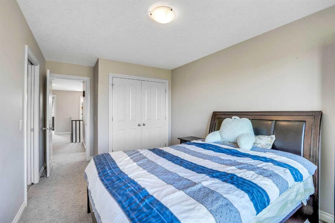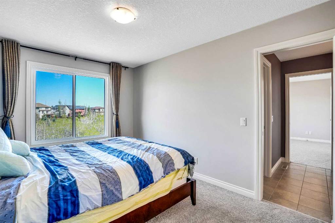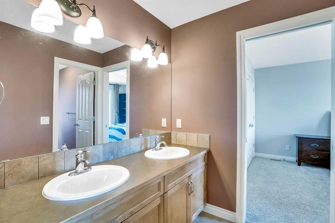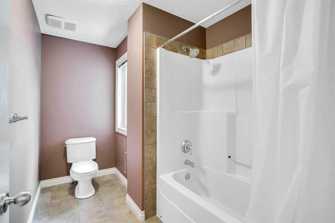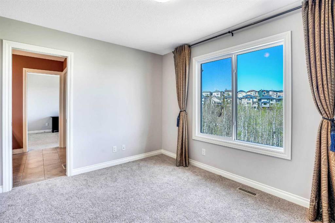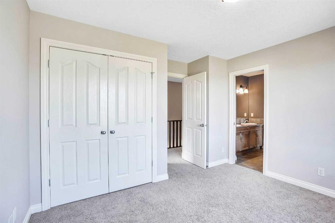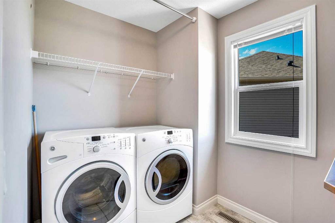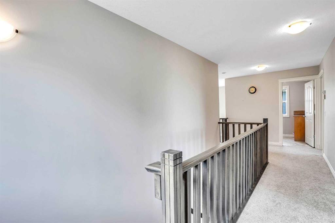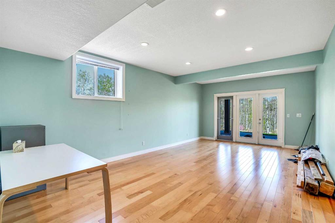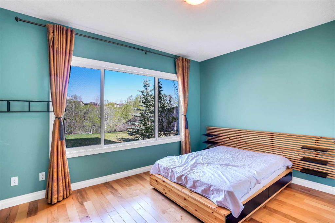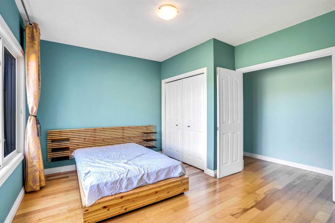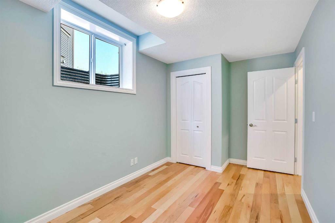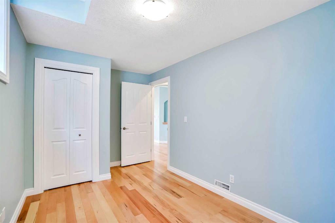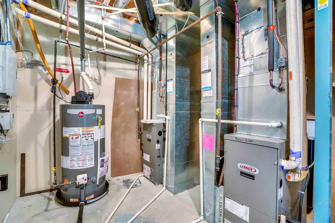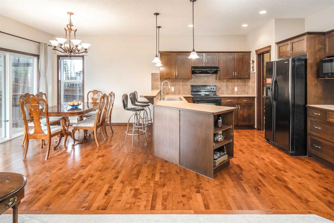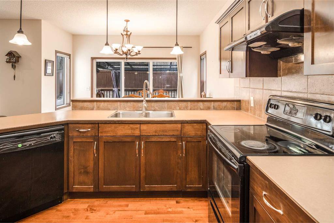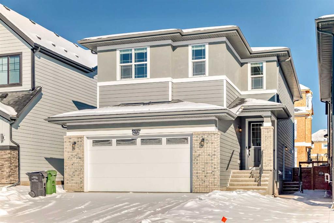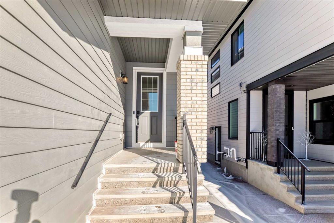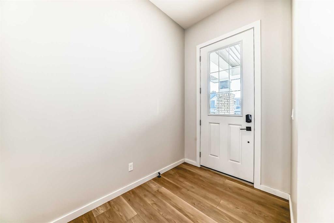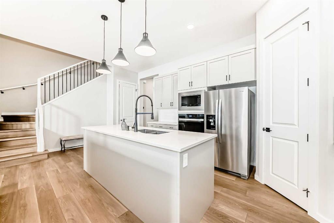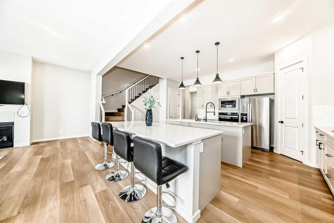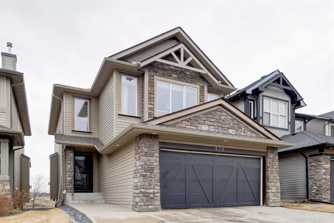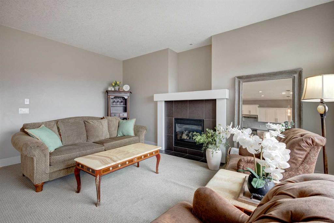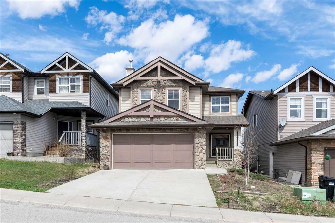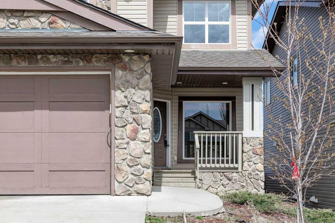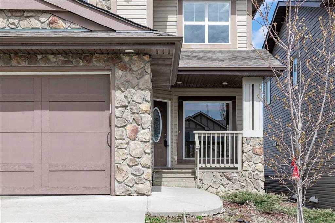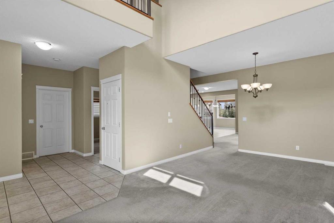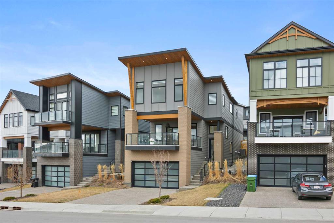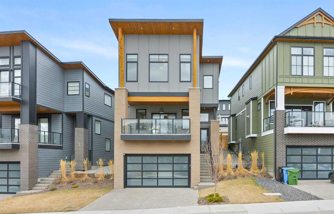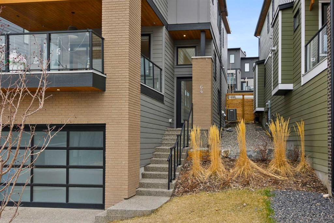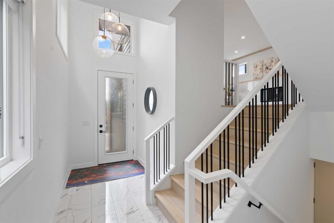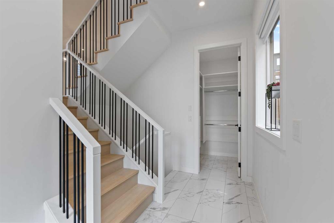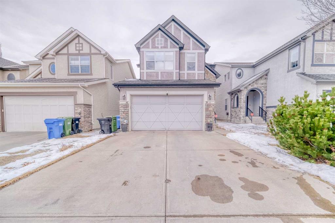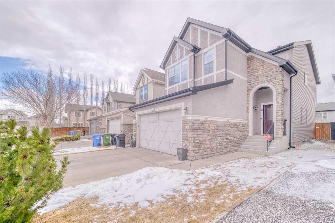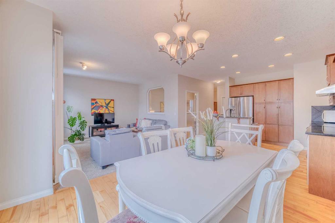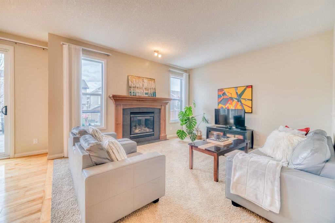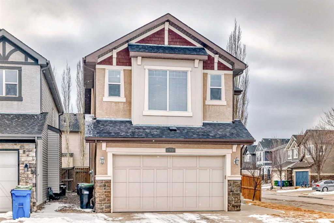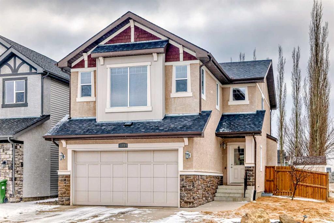24 Val Gardena Court SW
Calgary T3H 0L4
MLS® Number: A2219988
$ 1,099,900
5
BEDROOMS
3 + 1
BATHROOMS
2,193
SQUARE FEET
2007
YEAR BUILT
Elegant Family Home in Prestigious Springbank Hill Discover luxury, convenience, and natural beauty in this stunning Springbank Hill home, nestled in a highly sought-after community. Located on quiet, low-density streets, this family-friendly setting is perfect for children and pets. Spacious & Thoughtfully Designed • Over 3350 sq. ft. of developed space on nearly ¼ acre, backing onto a wooded ravine—ideal for gardening and outdoor activities. • Safe, fenced backyard where children can play and enjoy the outdoors. Warm & Inviting Main Floor • Cozy great room with a fireplace, perfect for relaxing evenings. • Premium kitchen featuring a gas stove and stainless-steel appliances. • Sunlit dining area with breathtaking wooded ravine views—a perfect spot for morning coffee. • Expansive windows throughout, filling the home with natural light and beautiful scenery. • Bright den, ideal for work-from-home needs. Comfortable & Spacious Upstairs • Primary suite with 5pc ensuite and granite countertops for a touch of elegance. • Two additional bedrooms with a Jack and Jill 5pc bath featuring double sinks. Impressive Walk-Out Basement • Fully finished with 9-foot ceilings, two bedrooms, and a full bath. • Adds an additional 900 sq. ft. of living space. Oversized Double Garage • Provides ample storage space for vehicles and equipment. Prime Location & Accessibility • Green space just 1 minute away—perfect for children's sports and activities. • Easy access to 85 Street, 17 Avenue, Stoney Trail Ring Road, the Rockies, downtown, and the LRT. • Close to shops, services, excellent schools, walk paths, green spaces, and the Westside Recreation Centre. • Located in Springbank Hill, with nearby communities including Aspen Woods and Signal Hill. Vacant & Easy to Show! This exceptional home won’t stay on the market for long—schedule your viewing today!
| COMMUNITY | Springbank Hill |
| PROPERTY TYPE | Detached |
| BUILDING TYPE | House |
| STYLE | 2 Storey |
| YEAR BUILT | 2007 |
| SQUARE FOOTAGE | 2,193 |
| BEDROOMS | 5 |
| BATHROOMS | 4.00 |
| BASEMENT | Finished, Full, Walk-Out To Grade |
| AMENITIES | |
| APPLIANCES | Dishwasher, Dryer, Range Hood, Refrigerator, See Remarks, Stove(s), Washer, Window Coverings |
| COOLING | Central Air |
| FIREPLACE | Electric |
| FLOORING | Carpet, Ceramic Tile, Hardwood |
| HEATING | Forced Air, Natural Gas |
| LAUNDRY | Laundry Room, Upper Level |
| LOT FEATURES | Back Yard, Backs on to Park/Green Space, Cul-De-Sac, Dog Run Fenced In, Many Trees, No Neighbours Behind, Pie Shaped Lot, Views |
| PARKING | Double Garage Attached |
| RESTRICTIONS | None Known |
| ROOF | Asphalt Shingle |
| TITLE | Fee Simple |
| BROKER | Kingsland Realty |
| ROOMS | DIMENSIONS (m) | LEVEL |
|---|---|---|
| 3pc Bathroom | 9`8" x 8`8" | Basement |
| Bedroom | 8`4" x 14`6" | Basement |
| Bedroom | 14`2" x 12`0" | Basement |
| Laundry | 2`10" x 3`3" | Basement |
| Game Room | 13`7" x 22`8" | Basement |
| Storage | 6`0" x 3`5" | Basement |
| Furnace/Utility Room | 9`8" x 12`6" | Basement |
| 2pc Bathroom | 5`1" x 5`5" | Main |
| Dining Room | 14`0" x 14`7" | Main |
| Foyer | 7`9" x 4`6" | Main |
| Kitchen | 14`1" x 12`8" | Main |
| Living Room | 15`1" x 15`8" | Main |
| Mud Room | 3`6" x 5`8" | Main |
| Office | 10`11" x 8`9" | Main |
| 5pc Bathroom | 6`11" x 16`1" | Upper |
| 5pc Ensuite bath | 15`1" x 9`1" | Upper |
| Bedroom | 9`9" x 16`1" | Upper |
| Bedroom | 11`10" x 12`0" | Upper |
| Laundry | 6`4" x 8`8" | Upper |
| Bedroom - Primary | 14`1" x 16`9" | Upper |
| Walk-In Closet | 6`9" x 13`2" | Upper |

