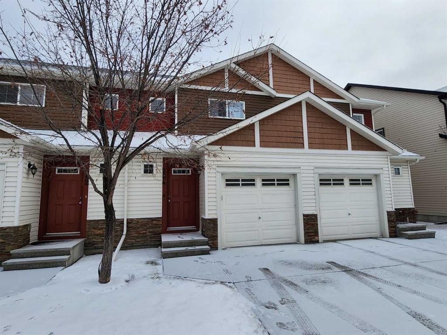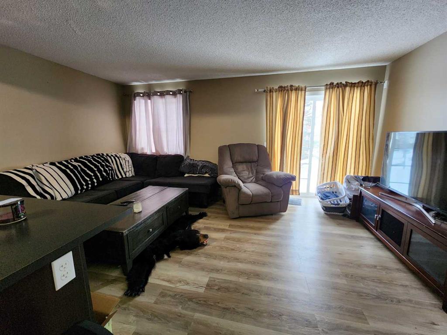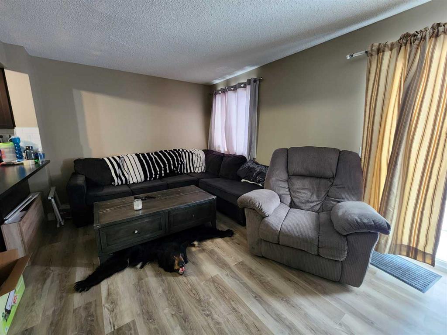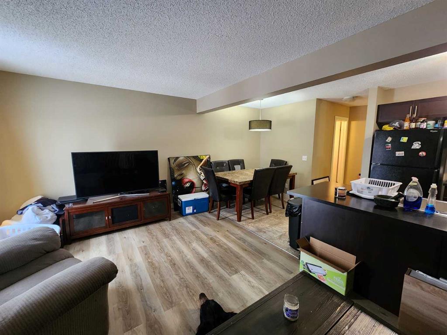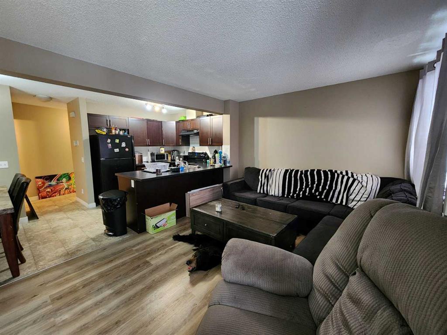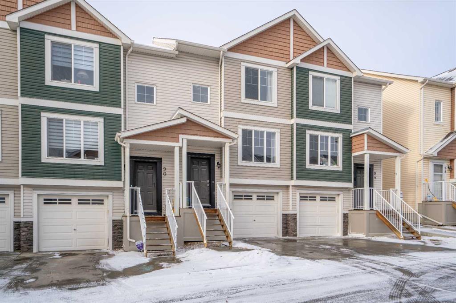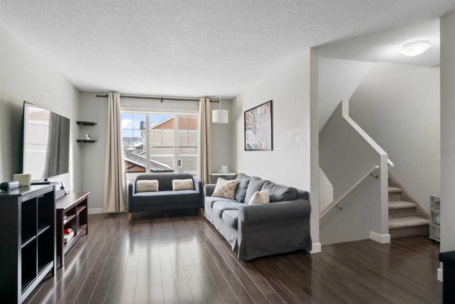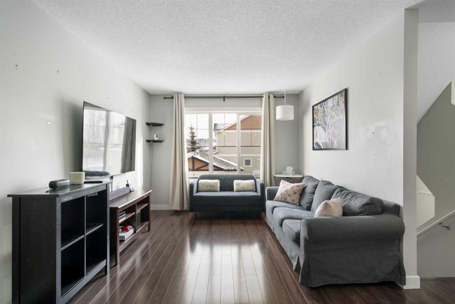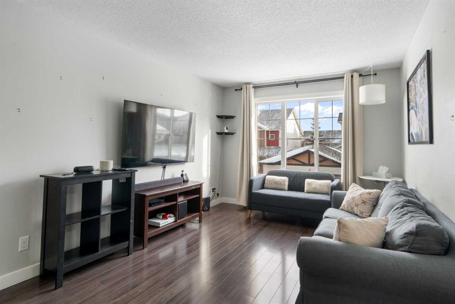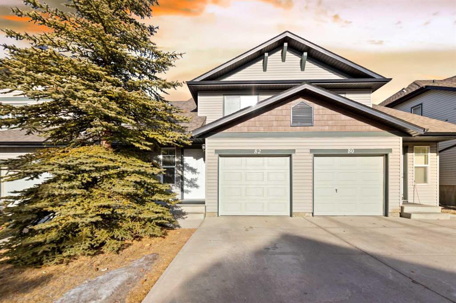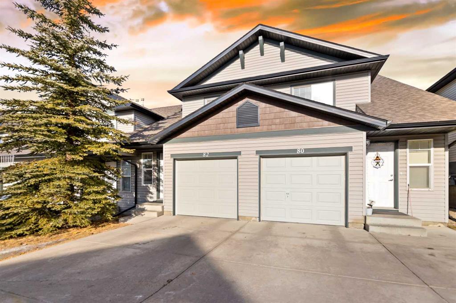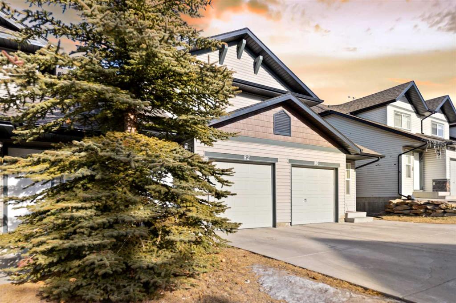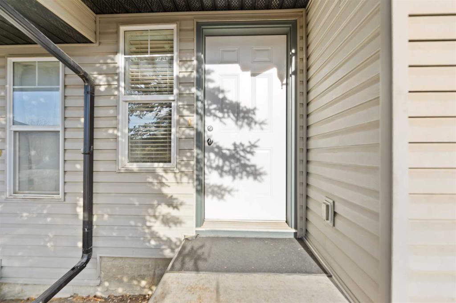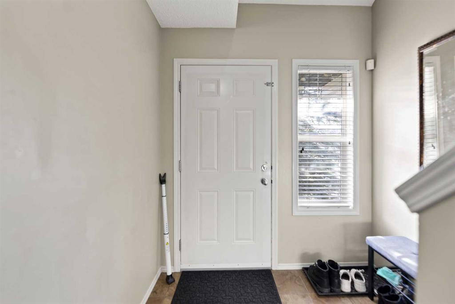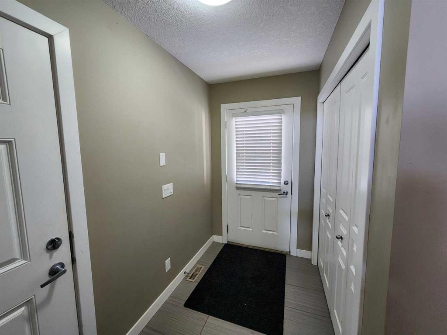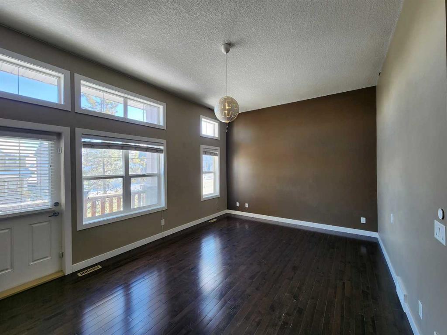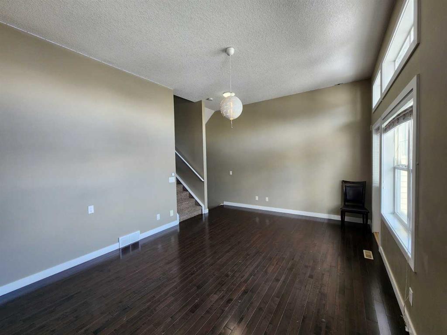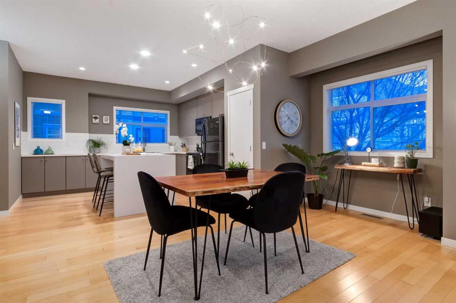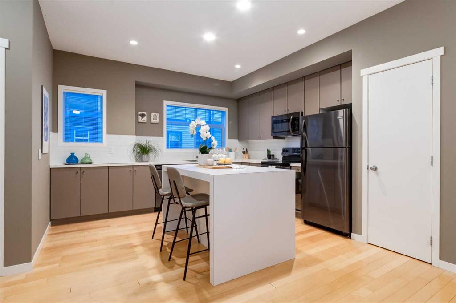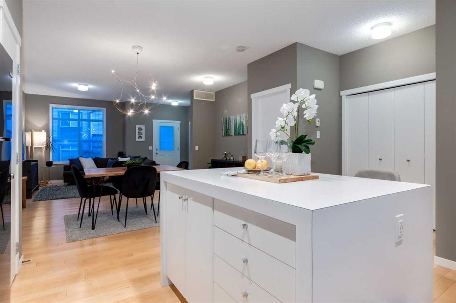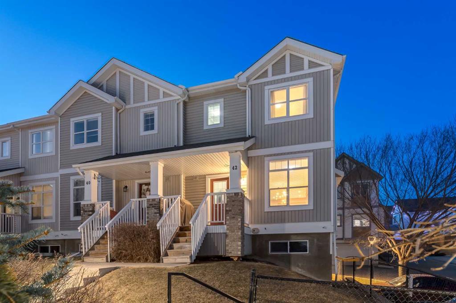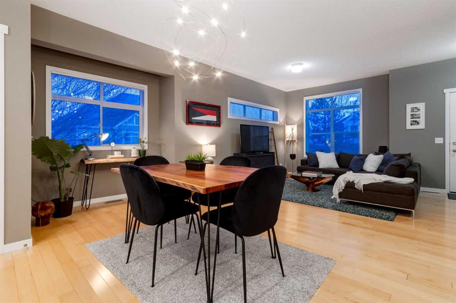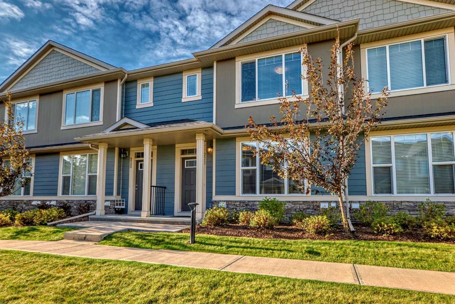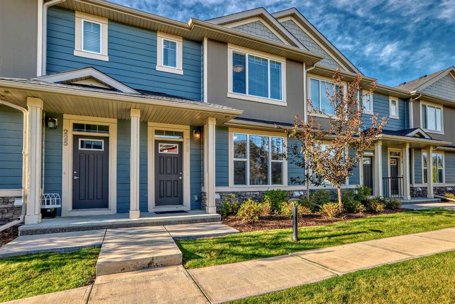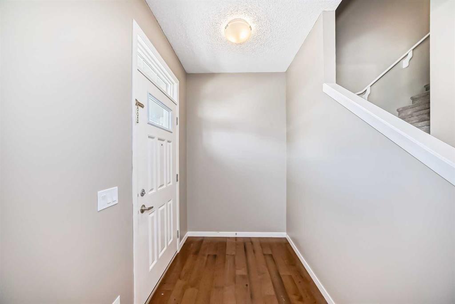11 Pantego Lane NW
Calgary T3K 0T1
MLS® Number: A2195633
$ 469,000
2
BEDROOMS
2 + 1
BATHROOMS
1,320
SQUARE FEET
2011
YEAR BUILT
Are you looking for a well-maintained home with an attached garage? What about fronting onto green space and a corner unit? This former showhome, a dual primary suite townhome is just what you have been waiting for. On the main floor, maple hardwood runs throughout and compliments the upgraded kitchen’s walnut cabinets, stainless steel appliances and Caesarstone counters. The large island is full of drawers and adds to the already excellent kitchen storage thanks to floor to ceiling built in cabinetry on both sides. The dining room overlooks the landscaped courtyard, and the living room can accommodate large, comfortable furniture. The living room also has a den area and leads out to the covered balcony. Completing this level are a powder room, and access to the lower level. Upstairs, have your choice of primary bedroom, both with walk in closets and attached ensuite. You will just have to decide which one tickles your fancy! Headed back to the lower level, you access the heated double garage via the laundry room. This home has this area finished with tile floor with drain, built in storage and access to utilities. This convenient location is minutes to Stoney Trail, greenspace, and shopping. Well priced, well presented and well, what are you waiting for? Book a showing with your trusted agent before She Gon’.
| COMMUNITY | Panorama Hills |
| PROPERTY TYPE | Row/Townhouse |
| BUILDING TYPE | Five Plus |
| STYLE | 2 Storey |
| YEAR BUILT | 2011 |
| SQUARE FOOTAGE | 1,320 |
| BEDROOMS | 2 |
| BATHROOMS | 3.00 |
| BASEMENT | Finished, Partial |
| AMENITIES | |
| APPLIANCES | Dishwasher, Dryer, Electric Range, Garage Control(s), Microwave, Range Hood, Washer, Window Coverings |
| COOLING | None |
| FIREPLACE | N/A |
| FLOORING | Carpet, Ceramic Tile, Hardwood |
| HEATING | Forced Air, Natural Gas |
| LAUNDRY | Lower Level |
| LOT FEATURES | Landscaped |
| PARKING | Double Garage Attached |
| RESTRICTIONS | Board Approval, Pet Restrictions or Board approval Required |
| ROOF | Asphalt Shingle |
| TITLE | Fee Simple |
| BROKER | Century 21 Bamber Realty LTD. |
| ROOMS | DIMENSIONS (m) | LEVEL |
|---|---|---|
| Laundry | 12`2" x 12`1" | Lower |
| Dining Room | 11`4" x 7`6" | Main |
| Kitchen | 12`6" x 14`3" | Main |
| Living Room | 17`0" x 15`2" | Main |
| 2pc Bathroom | Main | |
| Bedroom - Primary | 17`0" x 12`8" | Upper |
| Bedroom - Primary | 13`1" x 14`5" | Upper |
| 3pc Ensuite bath | Upper | |
| 4pc Ensuite bath | Upper |








































