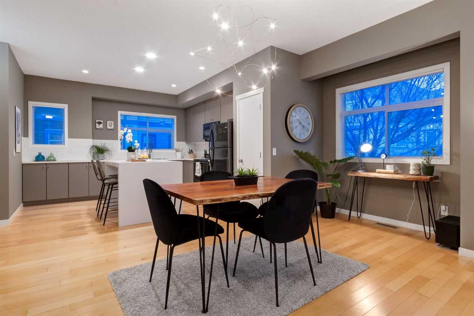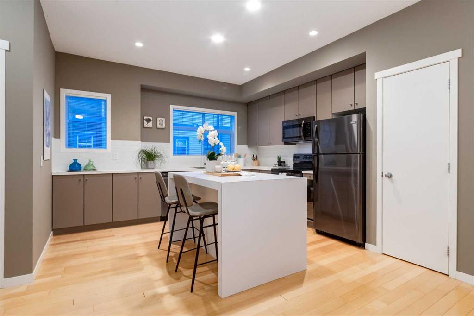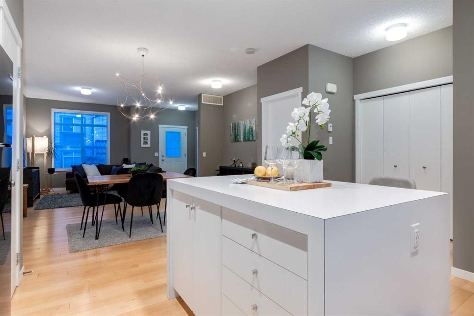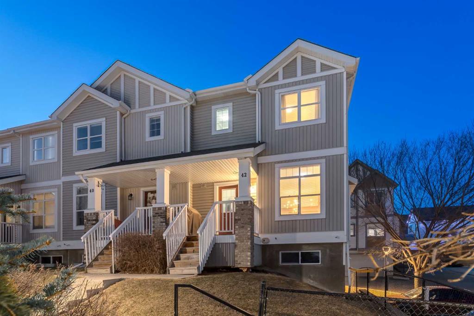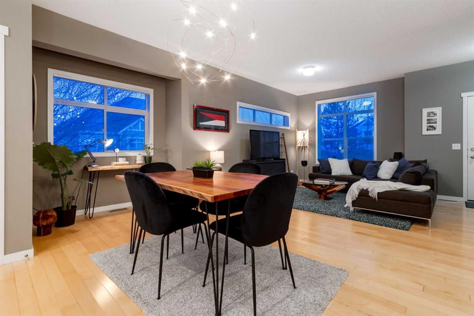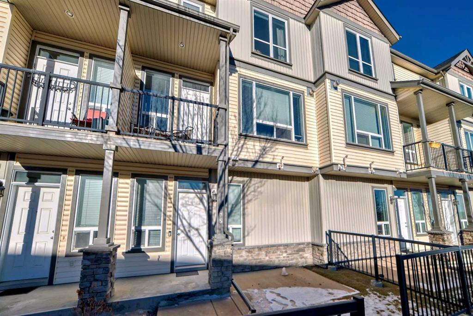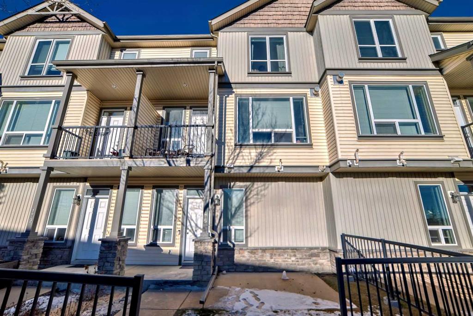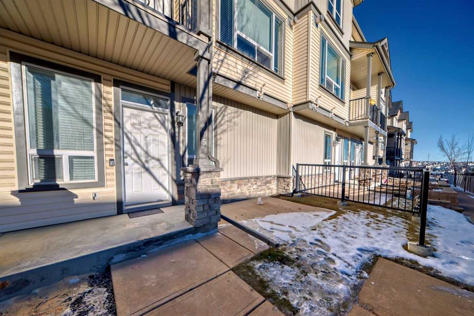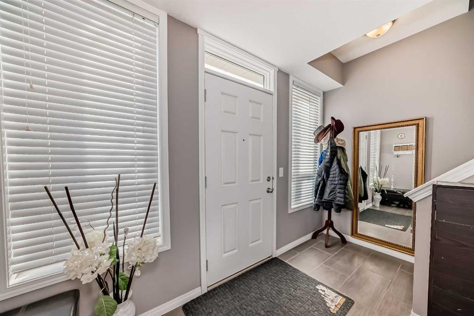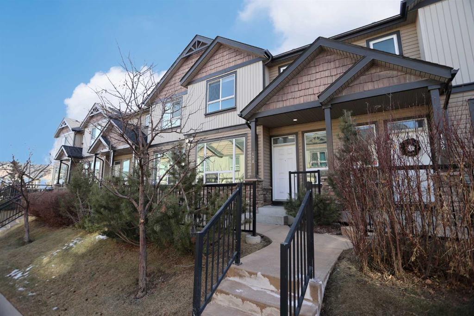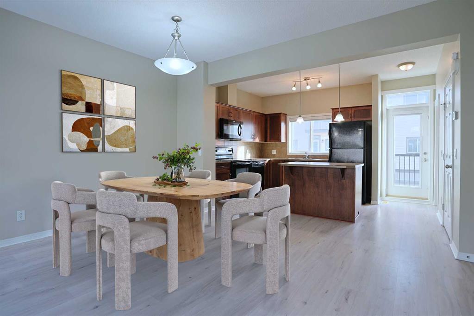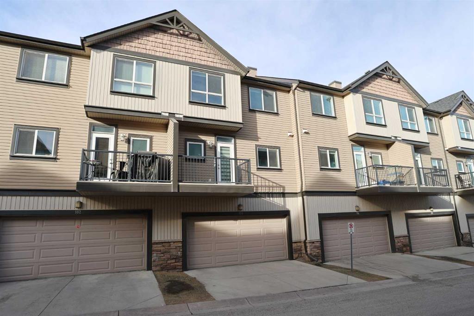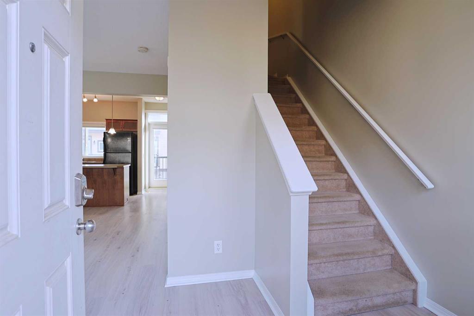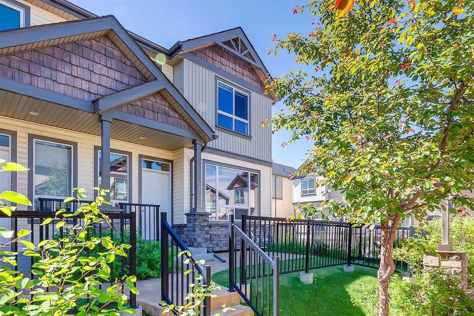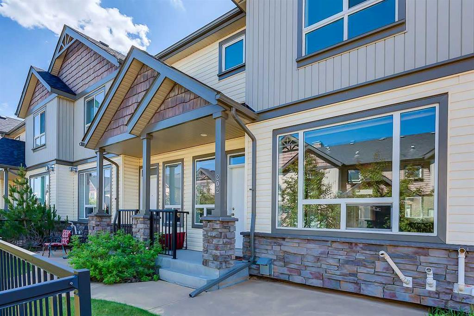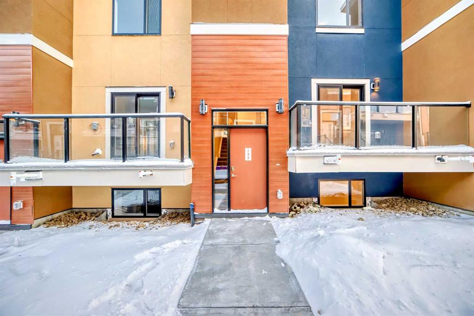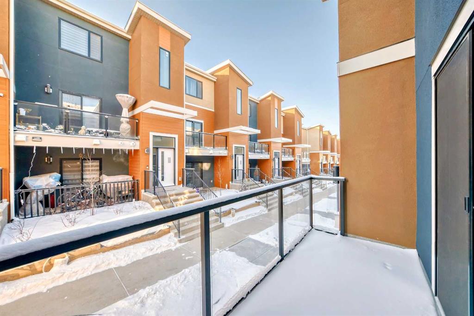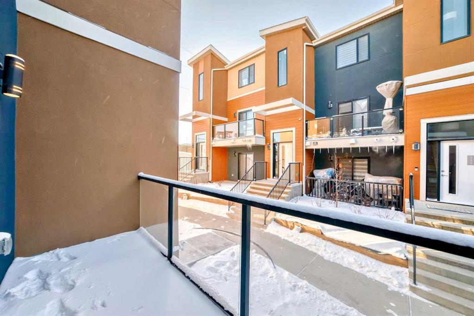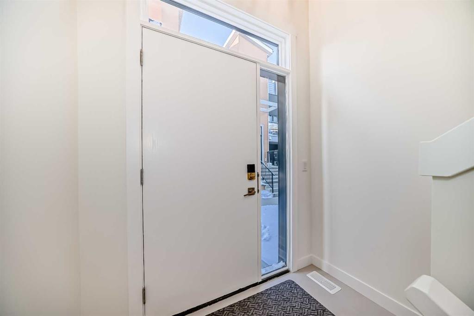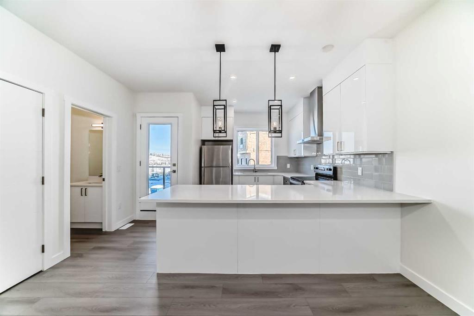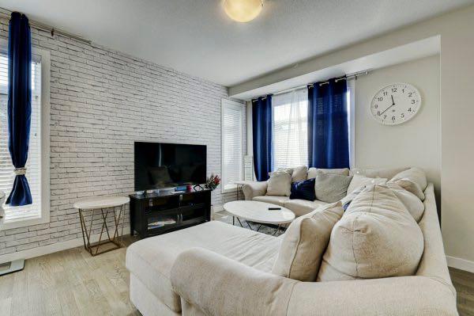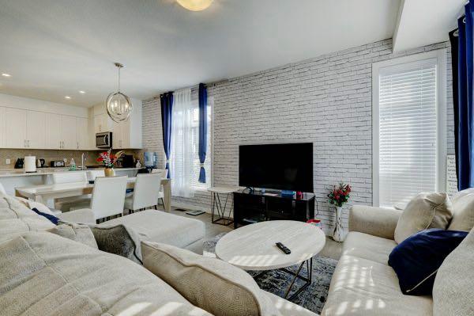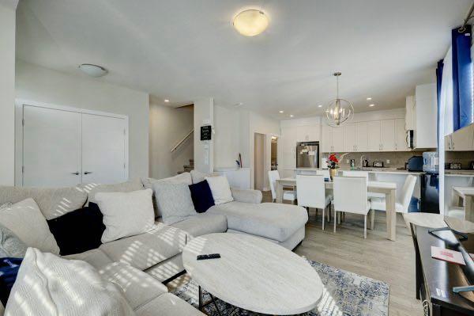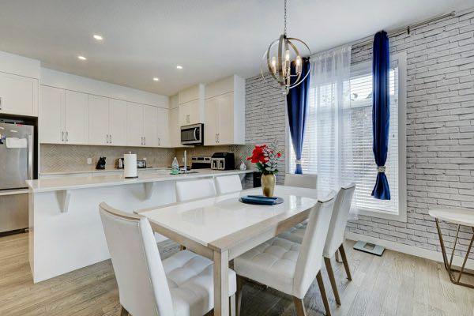36, 300 Evanscreek Court NW
Calgary T3P 0B7
MLS® Number: A2202216
$ 495,000
3
BEDROOMS
2 + 1
BATHROOMS
1,426
SQUARE FEET
2006
YEAR BUILT
FULLY RENOVATED townhouse with DOUBLE ATTACHED GARAGE, backing onto school park/playground and walking distance to amenities, shopping, playground, schools & public transit. This BRIGHT & FULLY FINISHED unit offers over 1700sqft of METICULOUSLY UPDATED living space that boasts an OPEN FLOOR PLAN featuring a spacious living room which flows really well with the casual dining area separated by a well-equipped kitchen highlighted by the NEW stainless steel appliances & cabinets. Lots of storage space and a 2pc powder room tucked away in the corner complete this main level. Upstairs you will find a good-sized master bedroom with a huge walk-in closet & 3pc ensuite, two more bedrooms sharing the main 4pc bathroom (smaller bedroom doesn't have a closet and can be used as a kids/flex room or office) and laundry room with stacked washer & dryer. Downstairs there's one more spacious & private bedroom, a separate closed off utility room, and access to your over-sized double garage. Brand new renos include an upgraded kitchen, finished basement, stylish décor, refinished garage and NEW countertops, light fixtures, toilets, paint & vinyl plank flooring throughout the house. AMAZING LOCATION with easy access to all major routes and close to schools, shopping, amenities, rec center, public library, playground & public transit makes this a perfect family home!
| COMMUNITY | Evanston |
| PROPERTY TYPE | Row/Townhouse |
| BUILDING TYPE | Five Plus |
| STYLE | 2 Storey |
| YEAR BUILT | 2006 |
| SQUARE FOOTAGE | 1,426 |
| BEDROOMS | 3 |
| BATHROOMS | 3.00 |
| BASEMENT | Finished, Full, Walk-Out To Grade |
| AMENITIES | |
| APPLIANCES | Dishwasher, Garage Control(s), Gas Range, Microwave Hood Fan, Refrigerator, Washer/Dryer Stacked, Window Coverings |
| COOLING | None |
| FIREPLACE | N/A |
| FLOORING | Vinyl Plank |
| HEATING | Forced Air |
| LAUNDRY | Laundry Room, Upper Level |
| LOT FEATURES | Few Trees, Front Yard, Low Maintenance Landscape, Underground Sprinklers |
| PARKING | Double Garage Attached |
| RESTRICTIONS | Pet Restrictions or Board approval Required, Short Term Rentals Not Allowed |
| ROOF | Asphalt Shingle |
| TITLE | Fee Simple |
| BROKER | MaxWell Capital Realty |
| ROOMS | DIMENSIONS (m) | LEVEL |
|---|---|---|
| Bedroom | 12`6" x 9`2" | Lower |
| Furnace/Utility Room | 8`2" x 4`6" | Lower |
| 2pc Bathroom | 5`5" x 5`3" | Main |
| Living Room | 16`11" x 11`5" | Main |
| Dining Room | 13`6" x 8`8" | Main |
| Bedroom | 12`9" x 9`6" | Upper |
| Kitchen | 15`8" x 8`4" | Upper |
| Office | 9`5" x 7`6" | Upper |
| Bedroom - Primary | 13`1" x 11`0" | Upper |
| 4pc Bathroom | 9`6" x 4`11" | Upper |
| Walk-In Closet | 8`3" x 5`11" | Upper |
| 3pc Ensuite bath | 9`6" x 4`11" | Upper |


















































