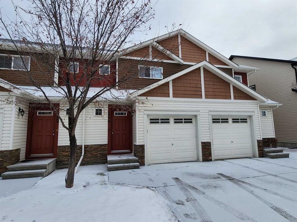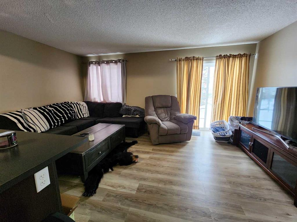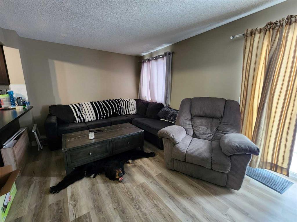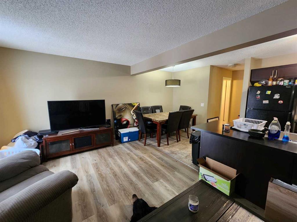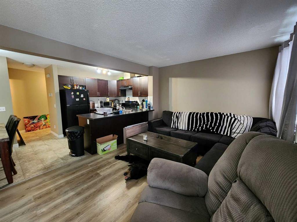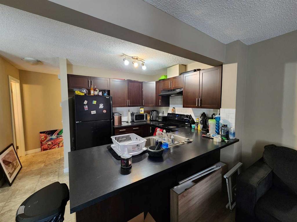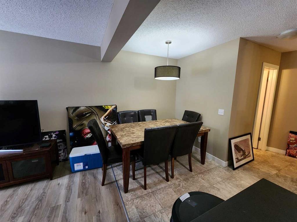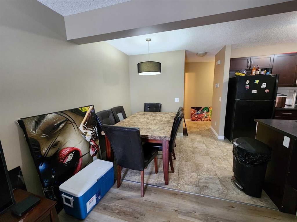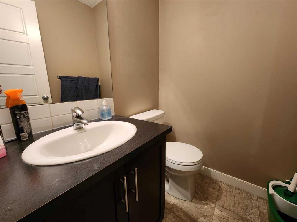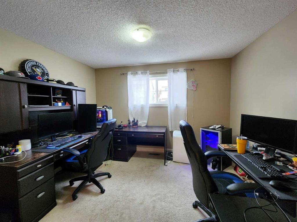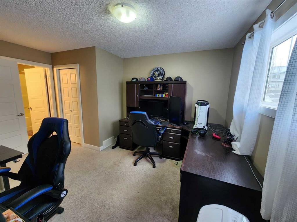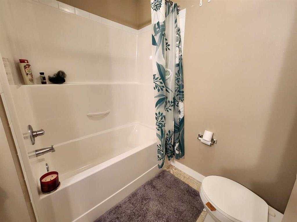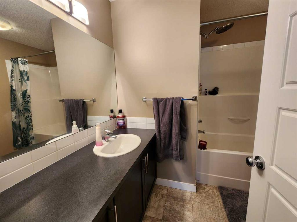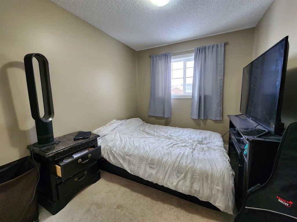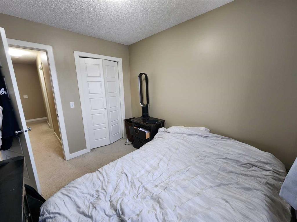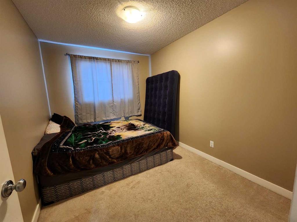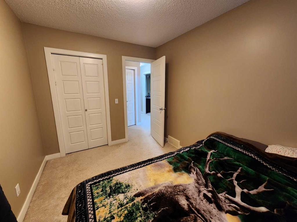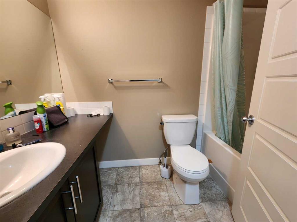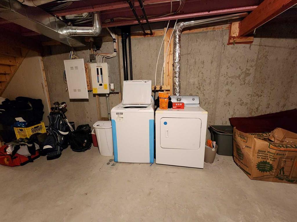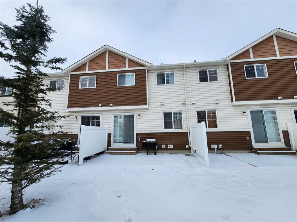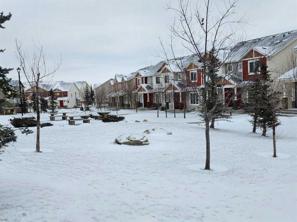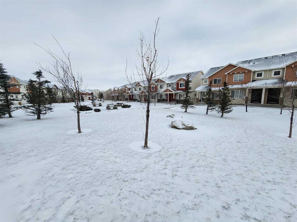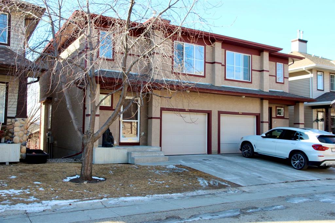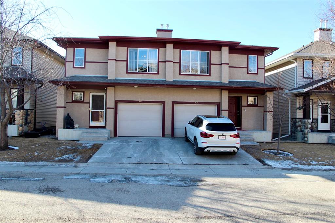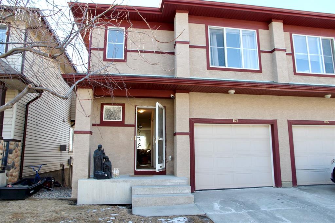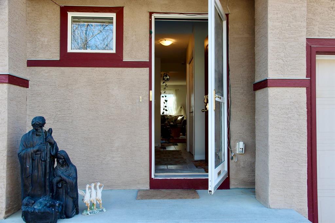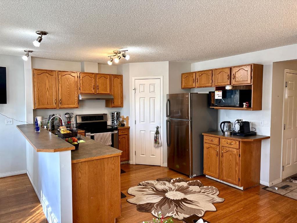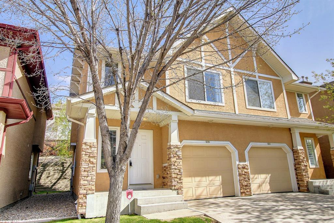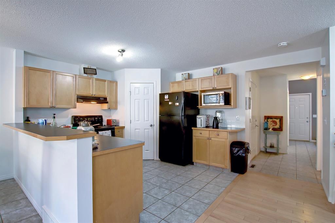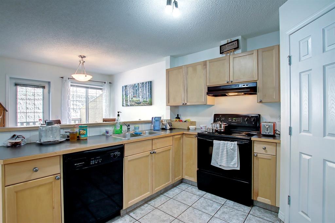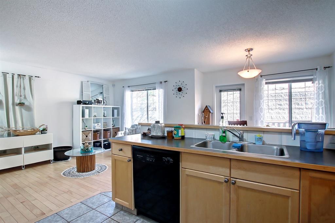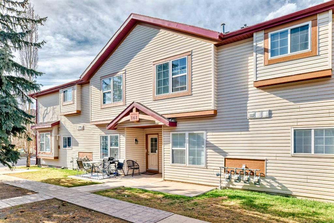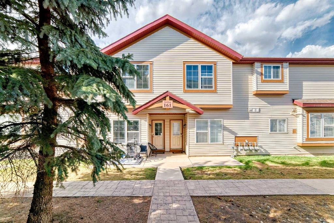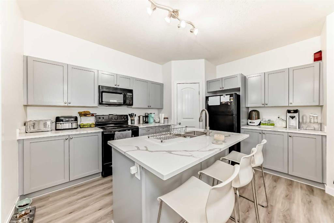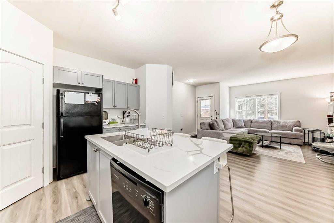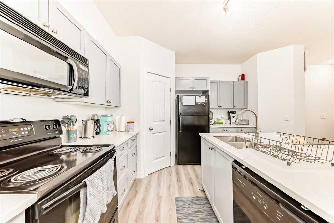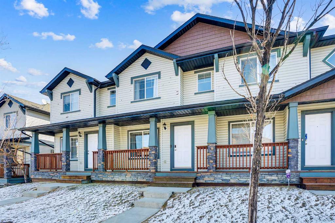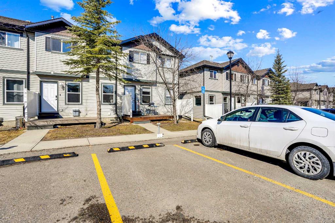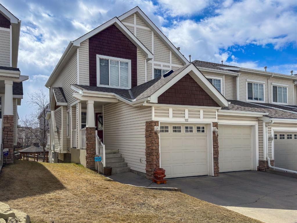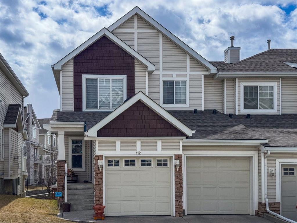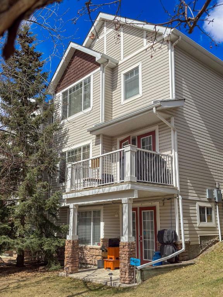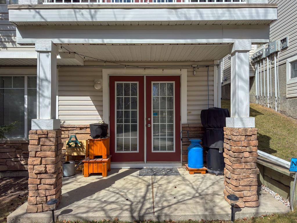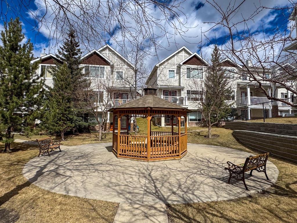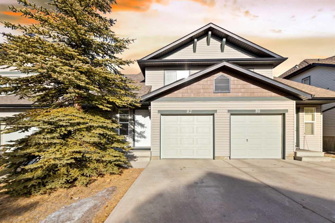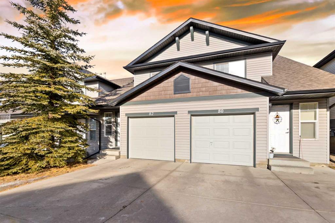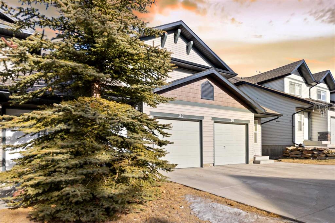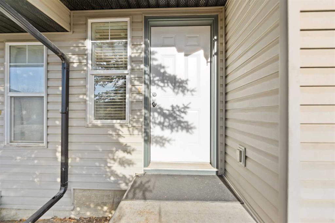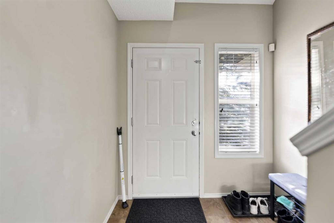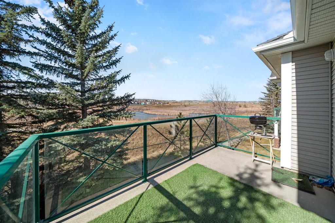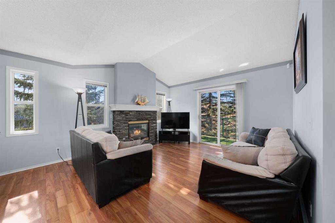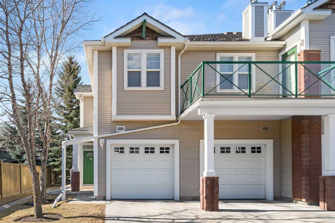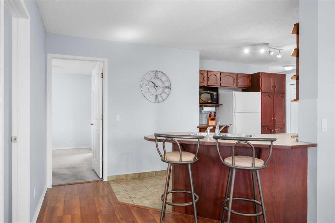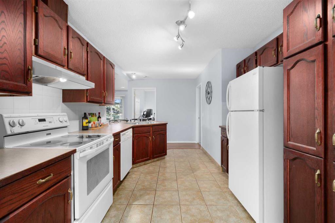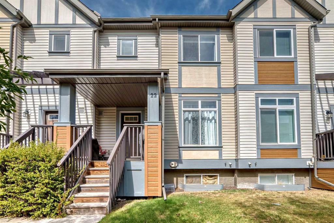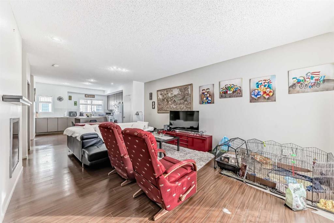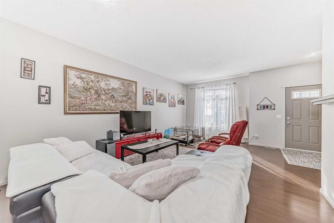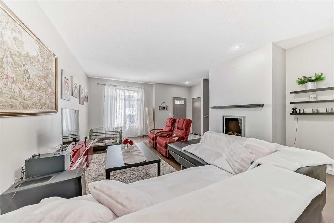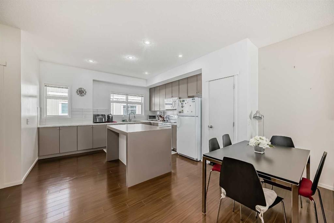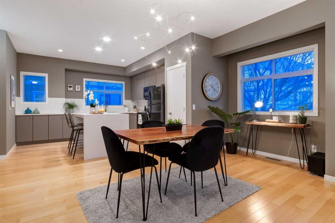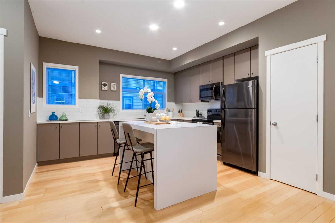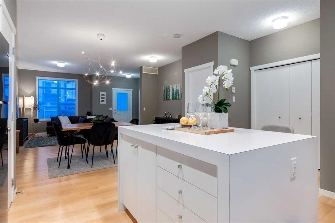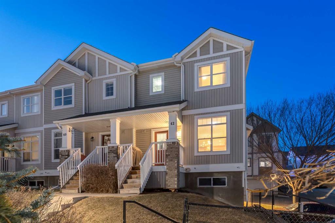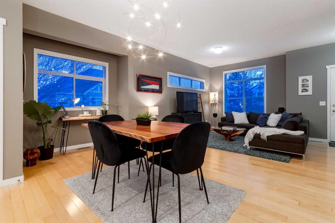264 Pantego Lane NW
Calgary T3K 0T1
MLS® Number: A2190070
$ 449,900
3
BEDROOMS
2 + 1
BATHROOMS
1,238
SQUARE FEET
2012
YEAR BUILT
* PRICE REDUCED * Good starter home or investment property. Sunny back yard backing on a courtyard green space and walking distance to school, welcome to this cozy townhouse located in the heart of Panorama Hills. This beautiful home features 3 good size bedrooms up, master bedroom with 4 pieces ensuite, total 2.5 bathrooms, large living room with vinyl flooring, spacious kitchen and dining area, sliding door to patio and to the courtyard, spacious basement with laundry area and waiting for your personal development, and attached front garage. It is close to schools, shopping, restaurants, public transit, playground, and easy access to major roads. ** 264 Pantego Lane NW **
| COMMUNITY | Panorama Hills |
| PROPERTY TYPE | Row/Townhouse |
| BUILDING TYPE | Other |
| STYLE | 2 Storey |
| YEAR BUILT | 2012 |
| SQUARE FOOTAGE | 1,238 |
| BEDROOMS | 3 |
| BATHROOMS | 3.00 |
| BASEMENT | Full, Unfinished |
| AMENITIES | |
| APPLIANCES | Dishwasher, Dryer, Electric Stove, Garage Control(s), Range Hood, Refrigerator, Washer, Window Coverings |
| COOLING | None |
| FIREPLACE | N/A |
| FLOORING | Carpet, Linoleum, Vinyl |
| HEATING | Forced Air |
| LAUNDRY | In Basement |
| LOT FEATURES | Back Yard, Backs on to Park/Green Space, Landscaped, Rectangular Lot |
| PARKING | Single Garage Attached |
| RESTRICTIONS | Pet Restrictions or Board approval Required |
| ROOF | Asphalt Shingle |
| TITLE | Fee Simple |
| BROKER | Century 21 Bravo Realty |
| ROOMS | DIMENSIONS (m) | LEVEL |
|---|---|---|
| Entrance | 6`11" x 13`9" | Main |
| Living Room | 17`3" x 10`3" | Main |
| Dining Room | 7`5" x 9`1" | Main |
| Kitchen | 8`6" x 9`2" | Main |
| 2pc Bathroom | 5`1" x 4`8" | Main |
| Pantry | 3`2" x 1`10" | Main |
| Bedroom | 8`5" x 10`1" | Upper |
| Bedroom | 8`5" x 10`11" | Upper |
| 4pc Bathroom | 4`11" x 8`6" | Upper |
| Bedroom - Primary | 12`2" x 14`2" | Upper |
| 4pc Ensuite bath | 8`5" x 7`5" | Upper |
| Walk-In Closet | 3`1" x 5`8" | Upper |

