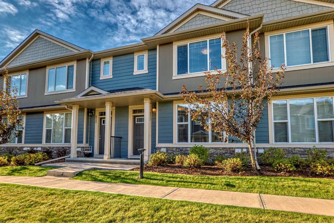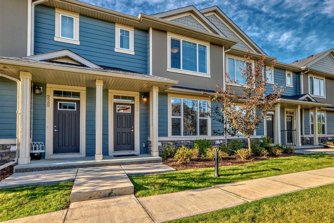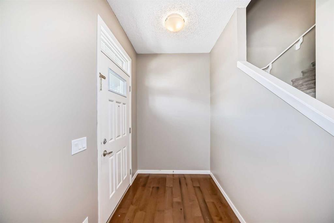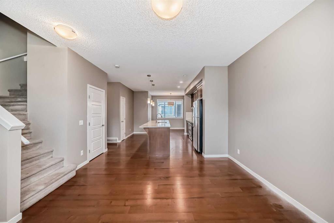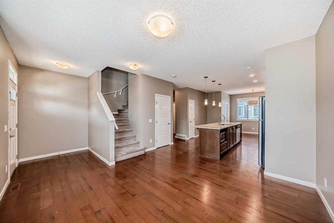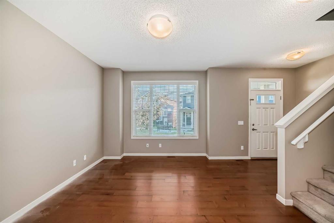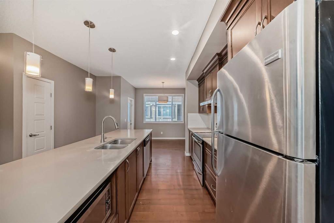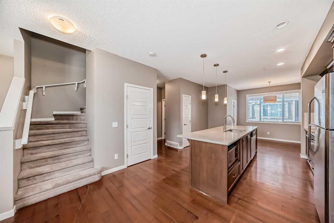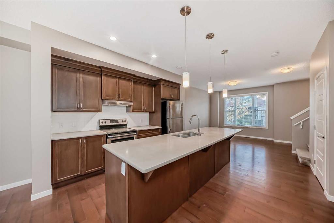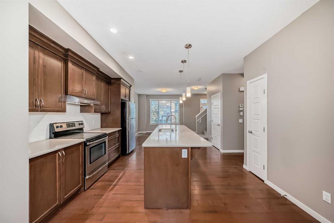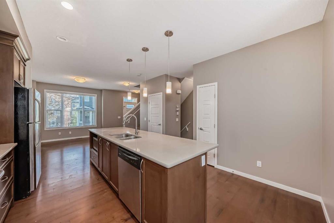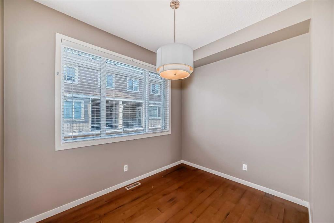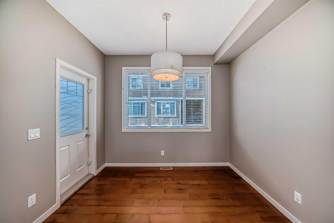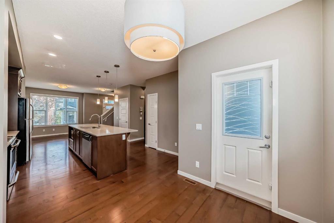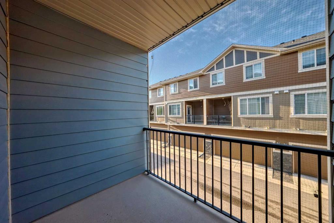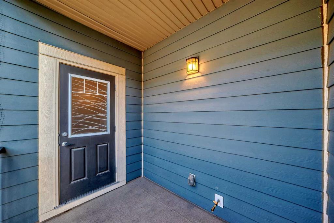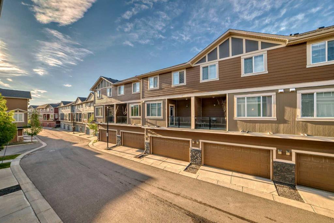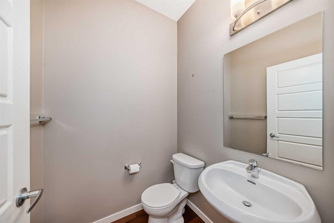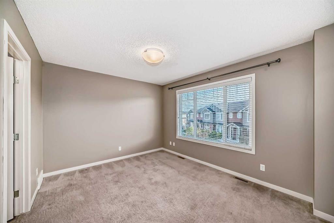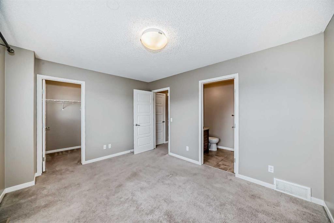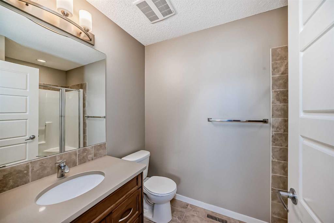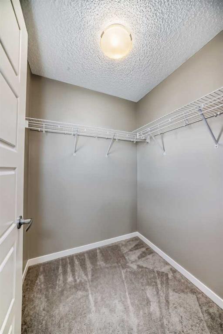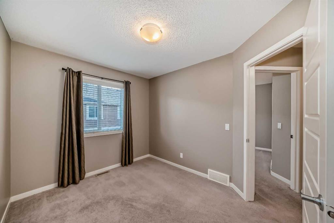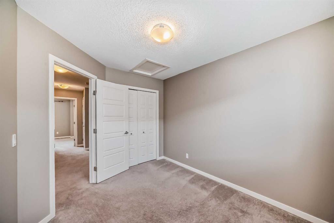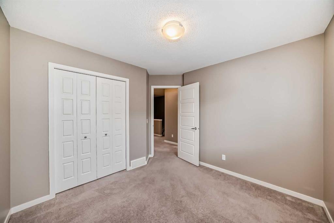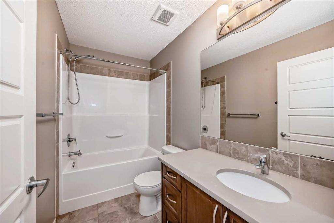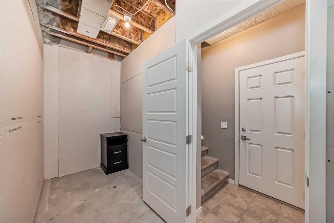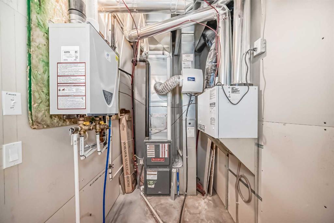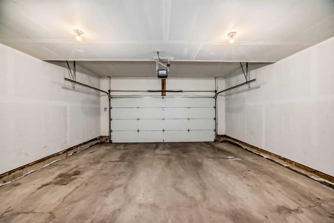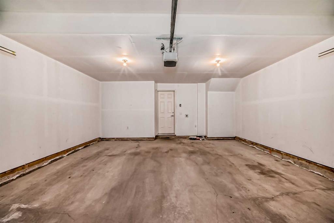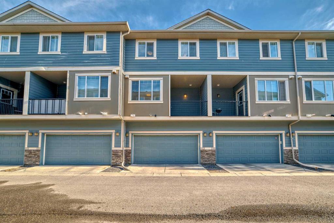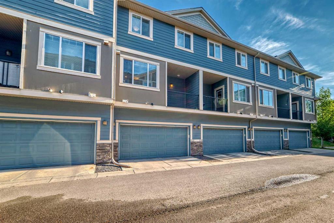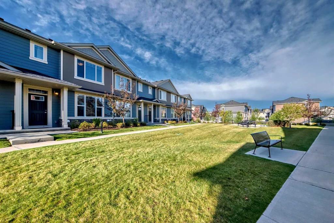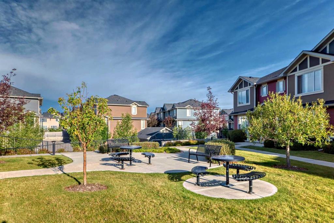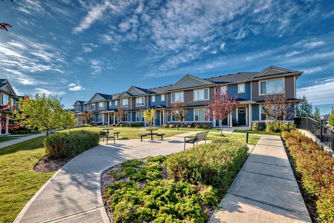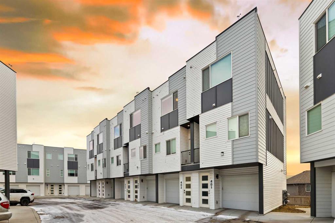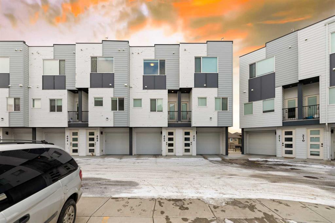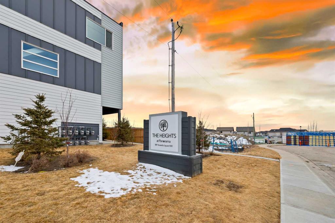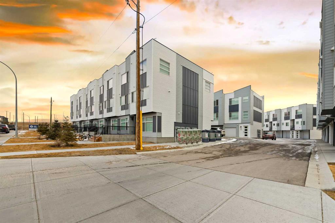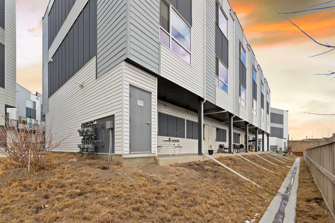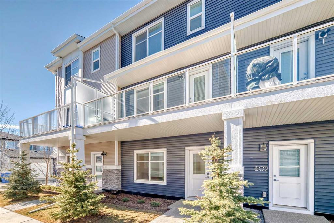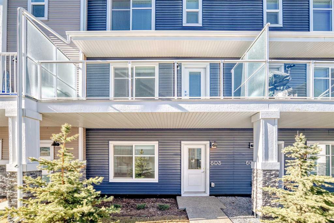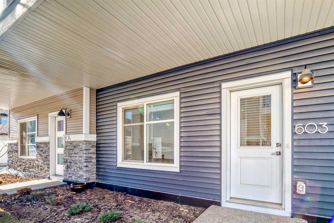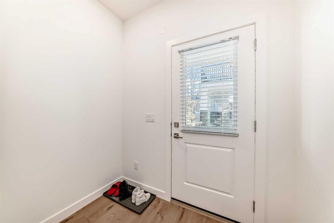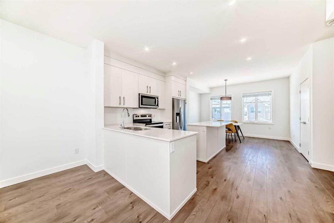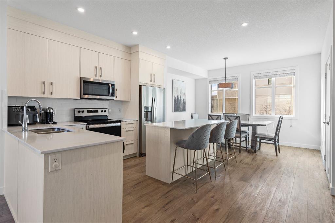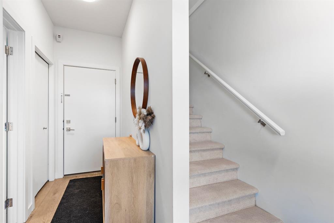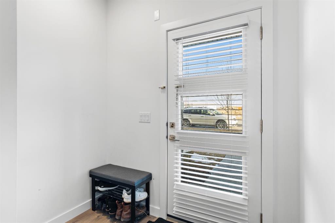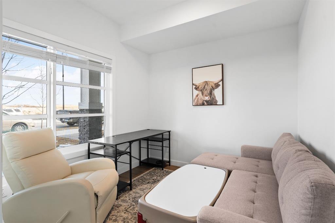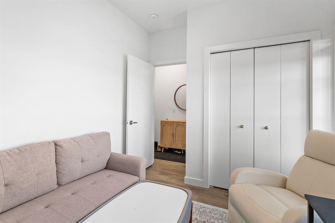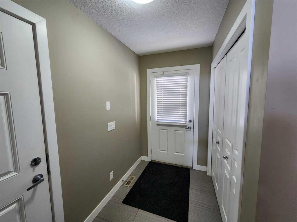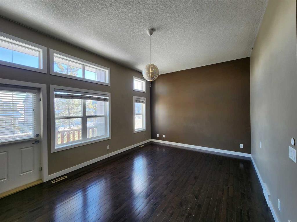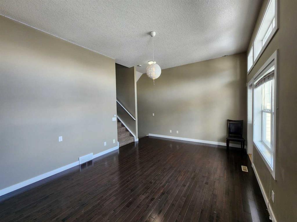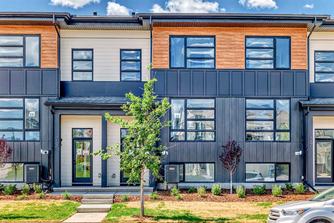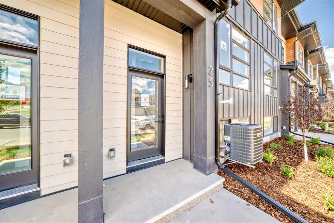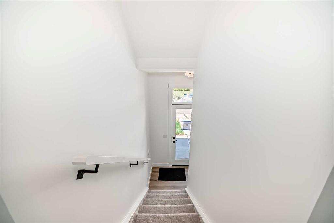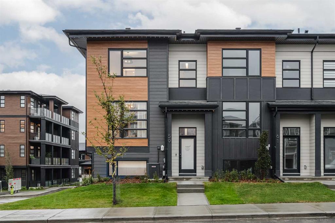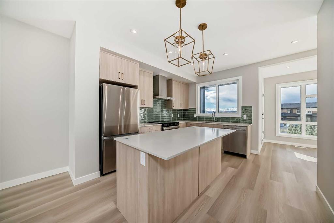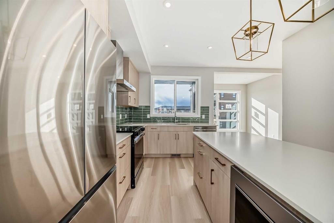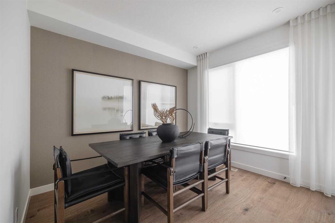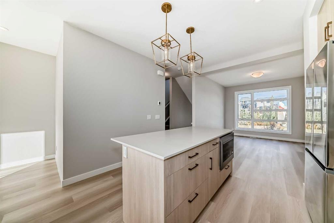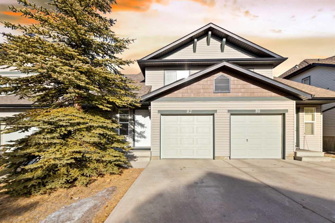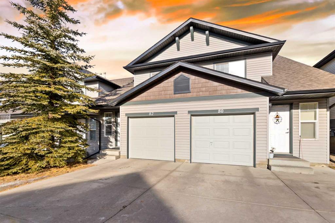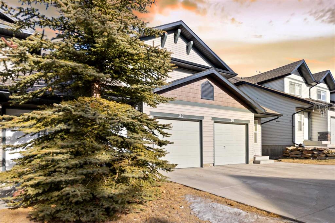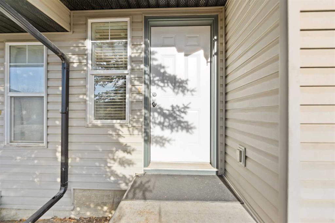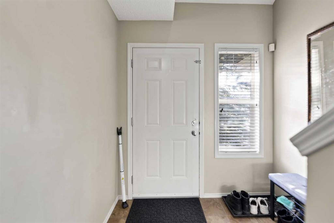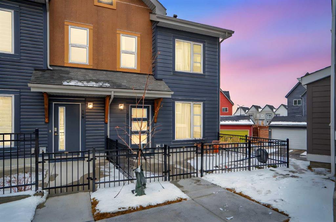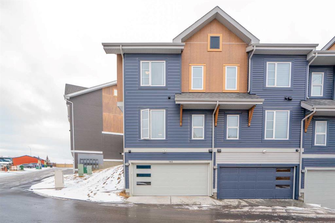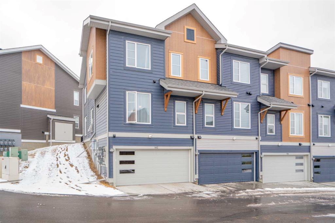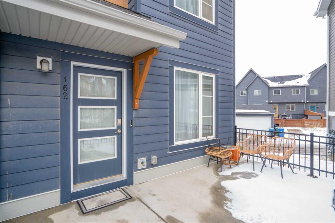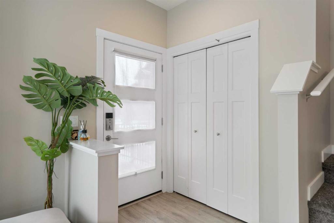223 Panatella Walk NW
Calgary T3K 0Z3
MLS® Number: A2192971
$ 489,900
3
BEDROOMS
2 + 1
BATHROOMS
1,344
SQUARE FEET
2015
YEAR BUILT
Walking distance to North Trail High School, double garage, facing a court yard, and new paint, welcome to this spacious townhouse in prestigious Panorama Hills. It features quartz counter top in the kitchen and bathrooms, 9 feet ceiling on main and lower level, engineering hardwood flooring on the main floor, tiles in the upper bathrooms, stainless steel appliances, washer and dryer, window blinds, and balcony with gas line hook up. It has 3 good size bedrooms up, total 2.5 bathrooms, large living room, spacious kitchen and dining area, laundry on the lower level, and double attached garage. It closes to school, playground, shopping, and public transit. ** 223 Panatella Walk NW **
| COMMUNITY | Panorama Hills |
| PROPERTY TYPE | Row/Townhouse |
| BUILDING TYPE | Five Plus |
| STYLE | 2 Storey |
| YEAR BUILT | 2015 |
| SQUARE FOOTAGE | 1,344 |
| BEDROOMS | 3 |
| BATHROOMS | 3.00 |
| BASEMENT | Partial, Partially Finished |
| AMENITIES | |
| APPLIANCES | Dishwasher, Dryer, Electric Stove, Garage Control(s), Range Hood, Refrigerator, Tankless Water Heater, Washer, Window Coverings |
| COOLING | None |
| FIREPLACE | N/A |
| FLOORING | Carpet, Hardwood, Tile |
| HEATING | Forced Air |
| LAUNDRY | In Basement |
| LOT FEATURES | Landscaped |
| PARKING | Double Garage Attached |
| RESTRICTIONS | Pet Restrictions or Board approval Required |
| ROOF | Asphalt Shingle |
| TITLE | Fee Simple |
| BROKER | Century 21 Bravo Realty |
| ROOMS | DIMENSIONS (m) | LEVEL |
|---|---|---|
| Entrance | 7`0" x 5`6" | Main |
| Living Room | 13`1" x 13`4" | Main |
| Kitchen | 12`10" x 13`1" | Main |
| Pantry | 2`0" x 2`0" | Main |
| Dining Room | 10`1" x 7`9" | Main |
| Balcony | 8`7" x 6`3" | Main |
| 2pc Bathroom | 5`0" x 5`0" | Main |
| Bedroom - Primary | 13`4" x 10`6" | Upper |
| Walk-In Closet | 5`5" x 5`5" | Upper |
| 3pc Ensuite bath | 8`11" x 5`5" | Upper |
| 4pc Bathroom | 8`11" x 4`11" | Upper |
| Bedroom | 10`1" x 9`7" | Upper |
| Bedroom | 8`9" x 11`3" | Upper |
| Laundry | 10`7" x 5`1" | Upper |


