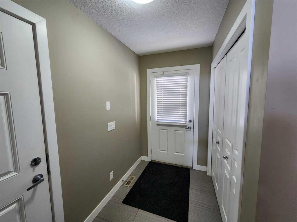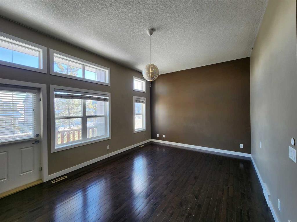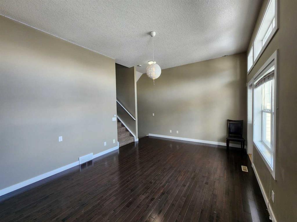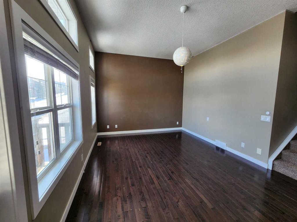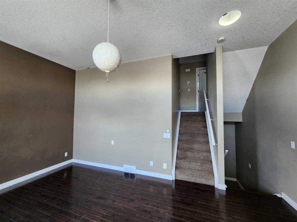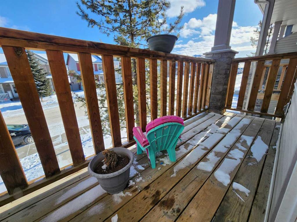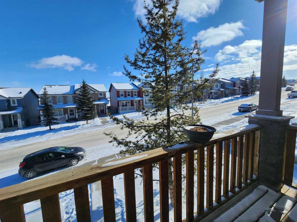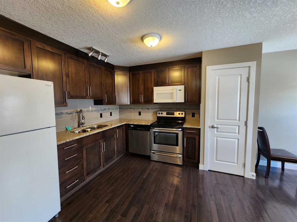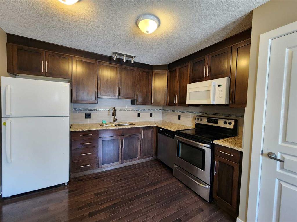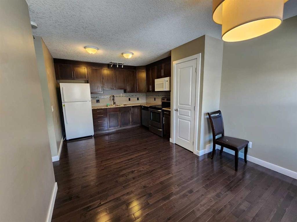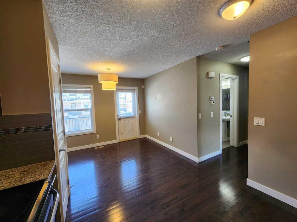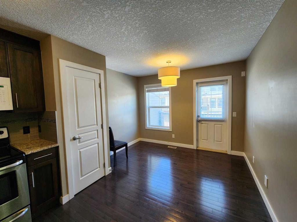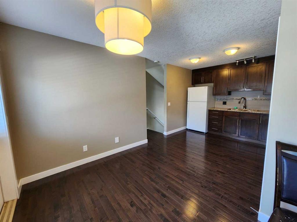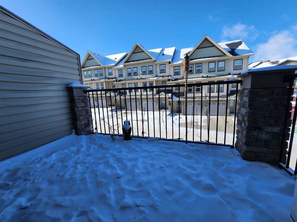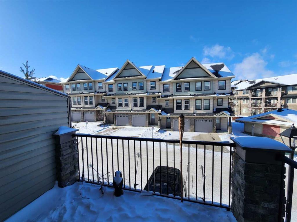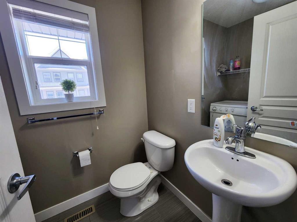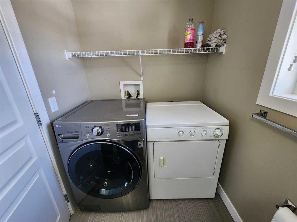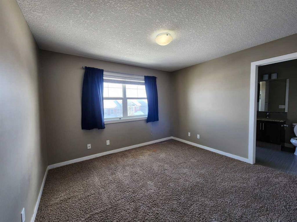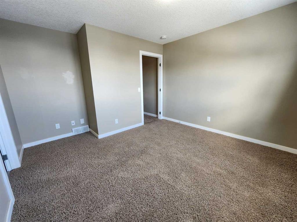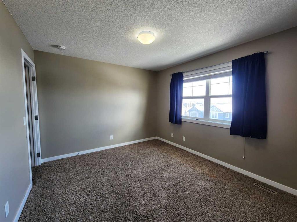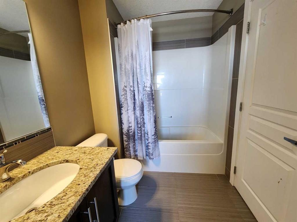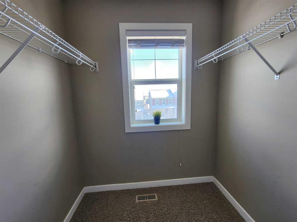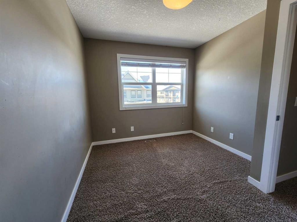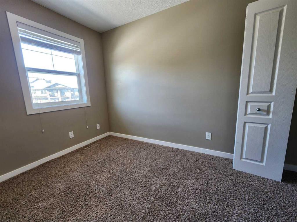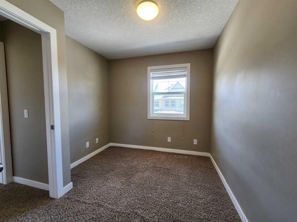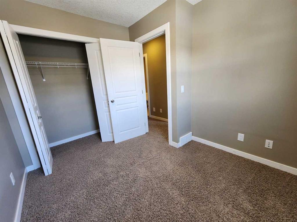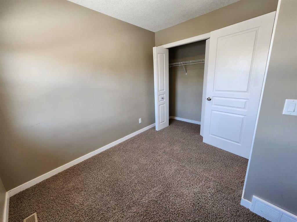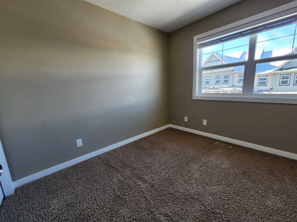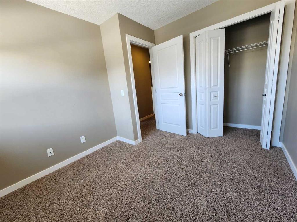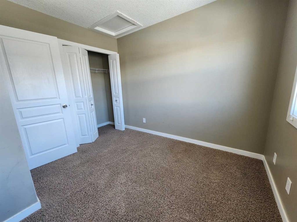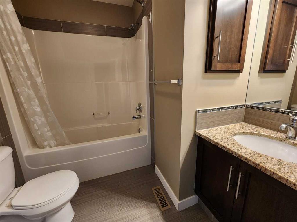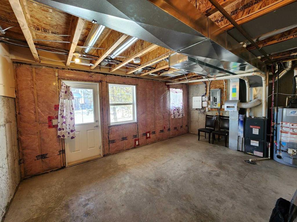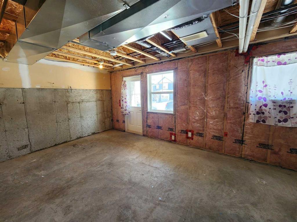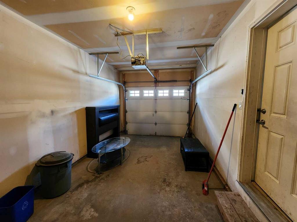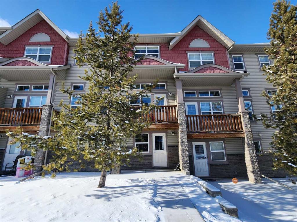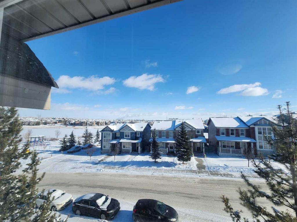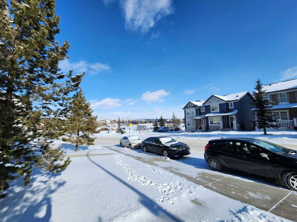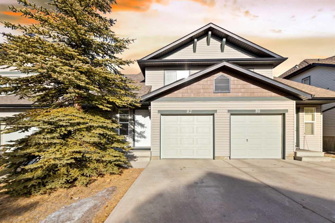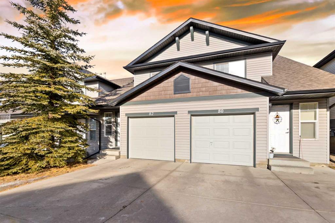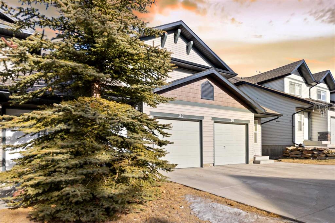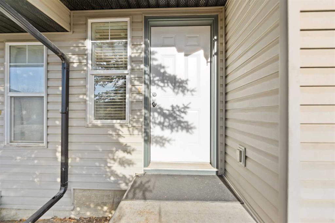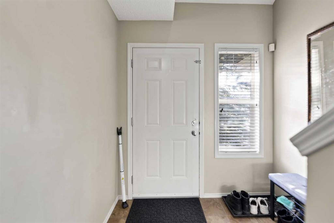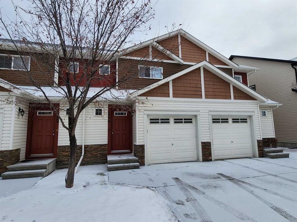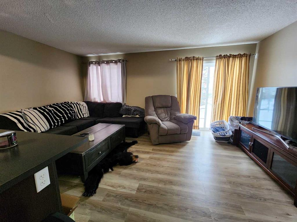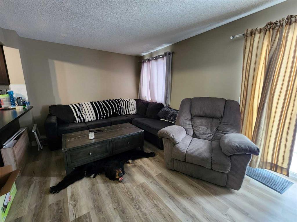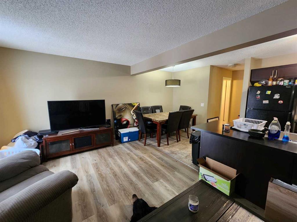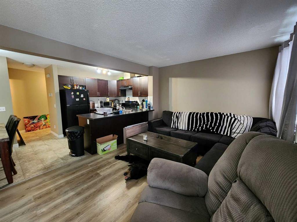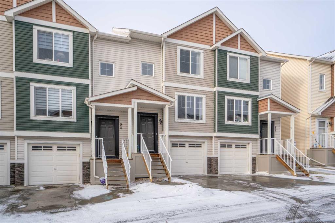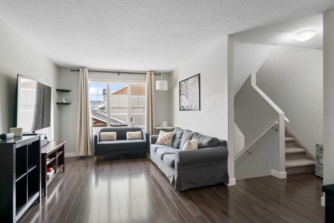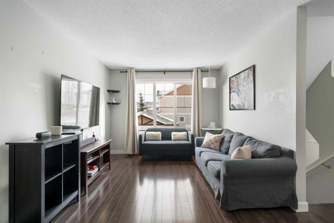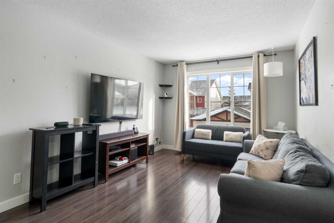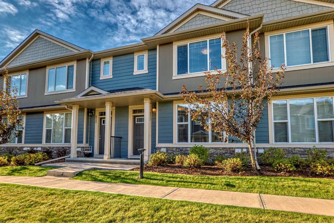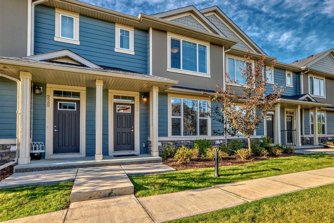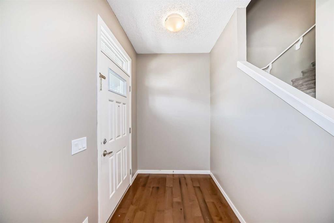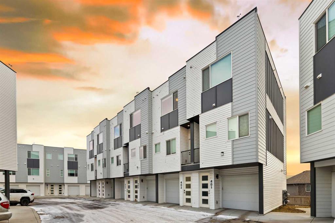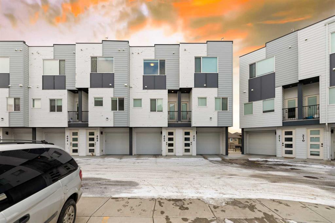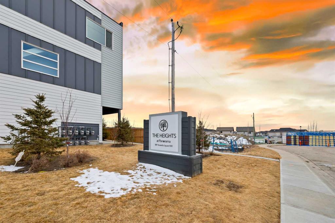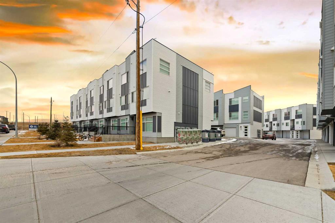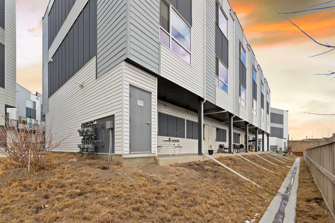121 Panatella Hill NW
Calgary T3K 0S7
MLS® Number: A2194115
$ 442,900
3
BEDROOMS
2 + 1
BATHROOMS
1,333
SQUARE FEET
2009
YEAR BUILT
Good starter home or investment property. This well kept 3 bedrooms townhouse features nice view of the pond, walking distance to elementary and middle schools, steps away from shopping and public transits, two large balconies, granite counter tops, hardwood flooring, living room with high ceiling, and attached garage. It has 3 good size bedrooms, master bedroom with large walk in closet with window, and 4 pieces ensuite, spacious kitchen and eating area, large living room with fireplace, unfinished walk out basement can be used as recreation area. It closes to the pond, playground, public transit, shopping, and easy access to major roads. ** 121 Panatella Hill NW **
| COMMUNITY | Panorama Hills |
| PROPERTY TYPE | Row/Townhouse |
| BUILDING TYPE | Five Plus |
| STYLE | 5 Level Split |
| YEAR BUILT | 2009 |
| SQUARE FOOTAGE | 1,333 |
| BEDROOMS | 3 |
| BATHROOMS | 3.00 |
| BASEMENT | Full, Unfinished, Walk-Out To Grade |
| AMENITIES | |
| APPLIANCES | Dishwasher, Dryer, Electric Stove, Garage Control(s), Range Hood, Refrigerator, Washer, Window Coverings |
| COOLING | None |
| FIREPLACE | N/A |
| FLOORING | Carpet, Ceramic Tile, Hardwood |
| HEATING | Forced Air |
| LAUNDRY | Laundry Room, Upper Level |
| LOT FEATURES | Back Lane, Front Yard, Landscaped, Rectangular Lot, Street Lighting |
| PARKING | Single Garage Attached |
| RESTRICTIONS | Pet Restrictions or Board approval Required |
| ROOF | Asphalt Shingle |
| TITLE | Fee Simple |
| BROKER | Century 21 Bravo Realty |
| ROOMS | DIMENSIONS (m) | LEVEL |
|---|---|---|
| Foyer | 9`10" x 7`1" | Lower |
| Living Room | 12`6" x 18`2" | Lower |
| Entrance | 3`10" x 12`2" | Lower |
| Kitchen | 11`3" x 10`8" | Main |
| Dining Room | 10`7" x 10`6" | Main |
| Balcony | 6`8" x 10`7" | Main |
| 2pc Bathroom | 5`1" x 6`11" | Main |
| Laundry | 5`2" x 3`1" | Main |
| Bedroom - Primary | 10`8" x 11`8" | Upper |
| 4pc Ensuite bath | 7`6" x 6`1" | Upper |
| Walk-In Closet | 4`6" x 6`1" | Upper |
| Bedroom | 10`1" x 9`2" | Upper |
| Bedroom | 9`9" x 8`7" | Upper |
| 4pc Bathroom | 5`2" x 7`3" | Upper |


