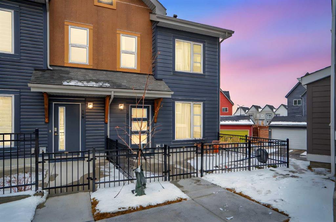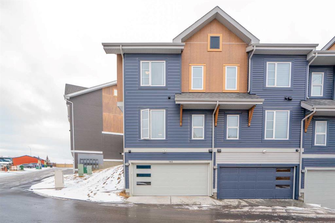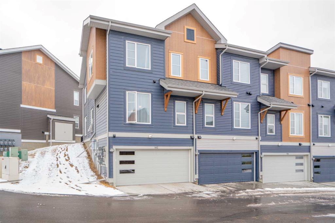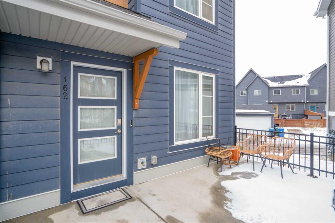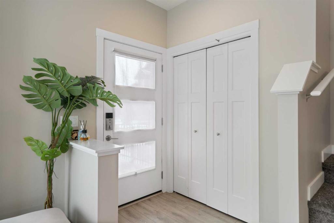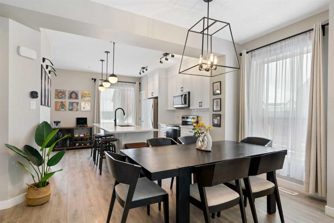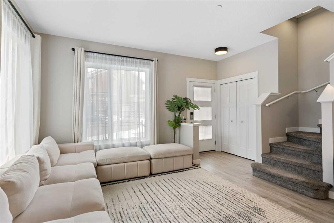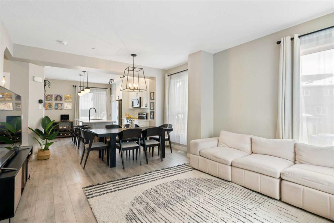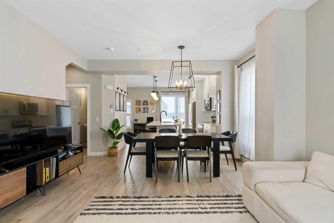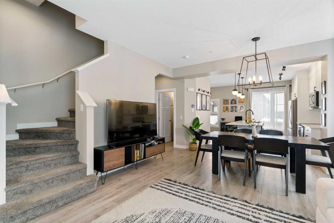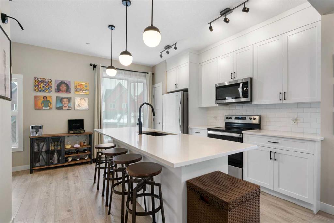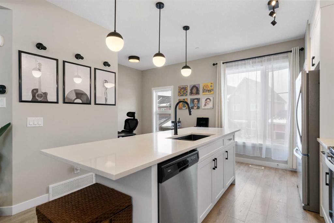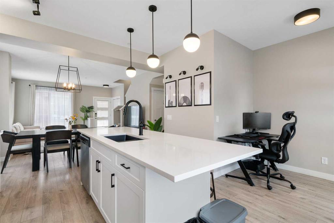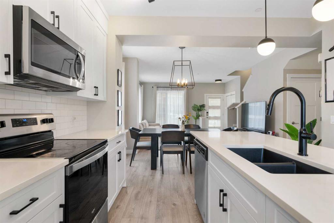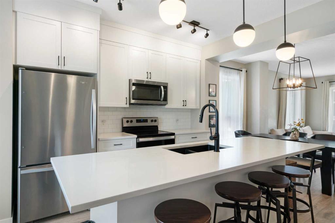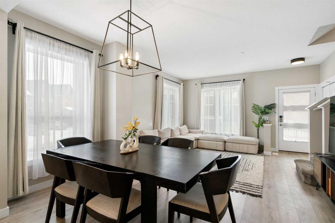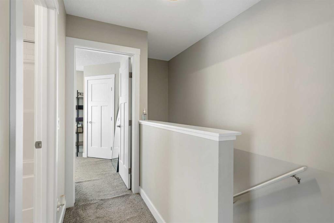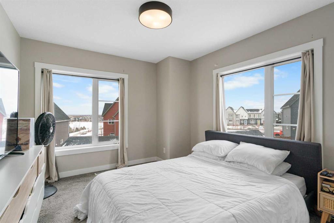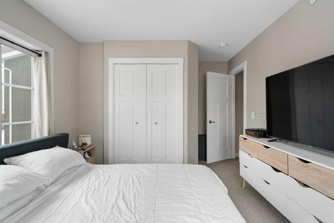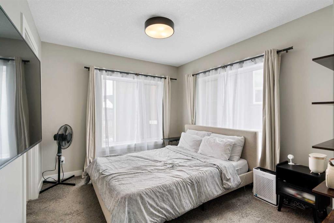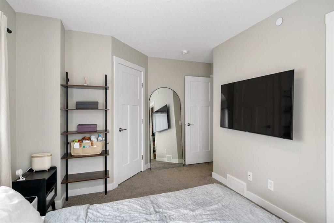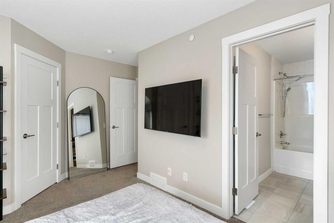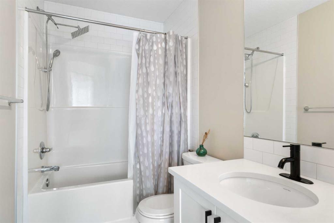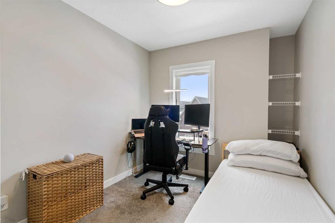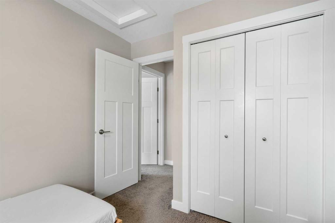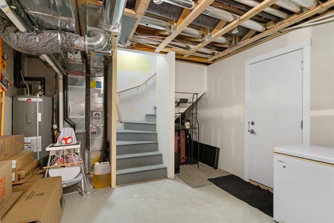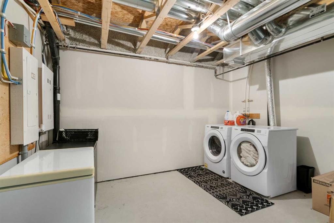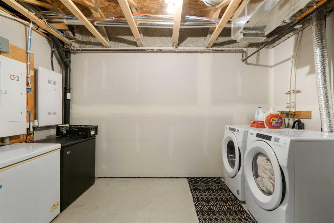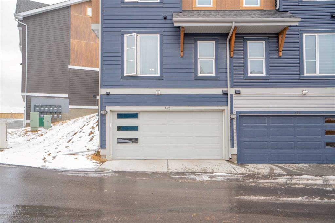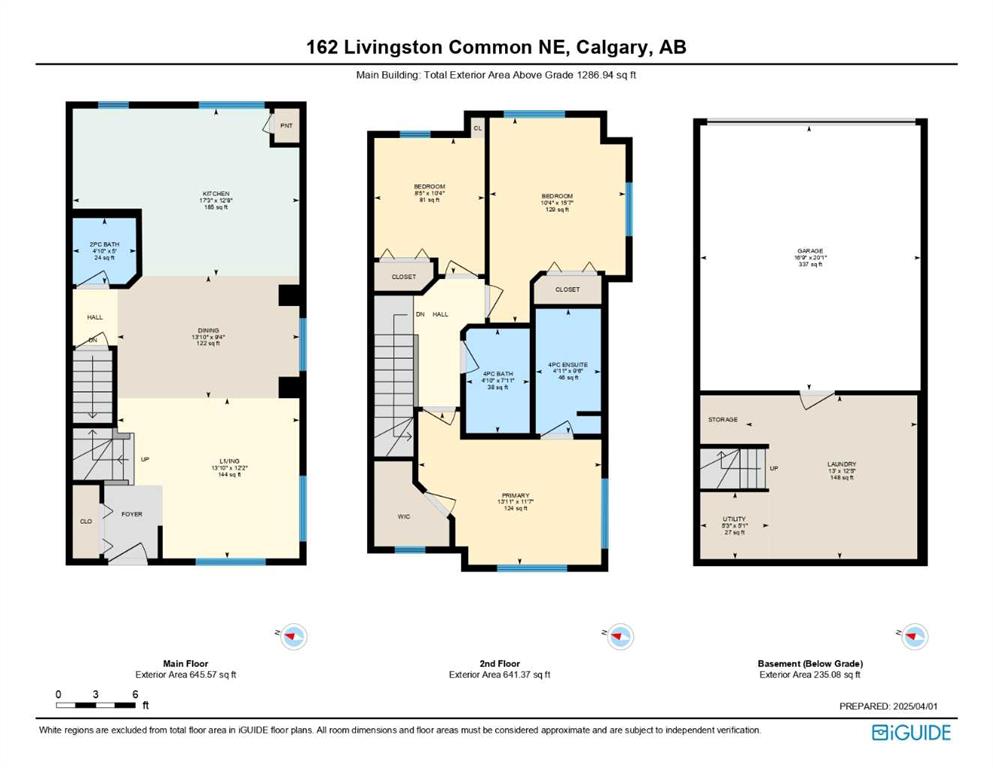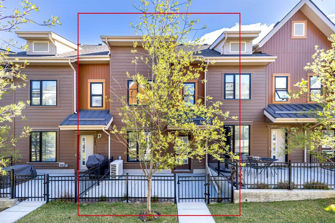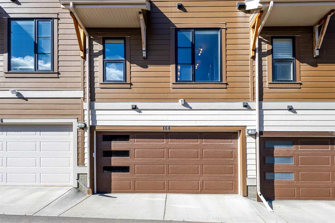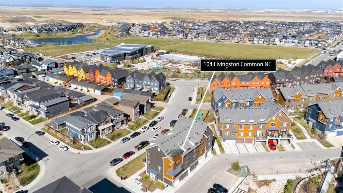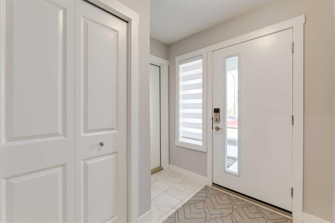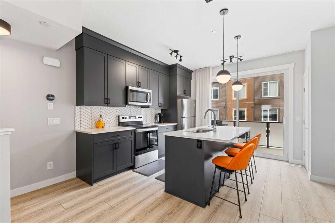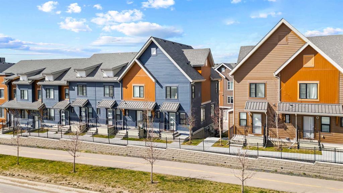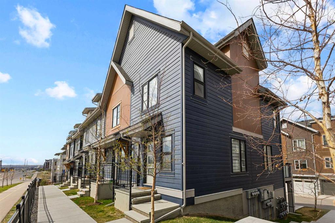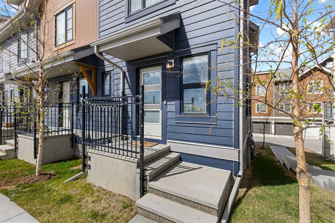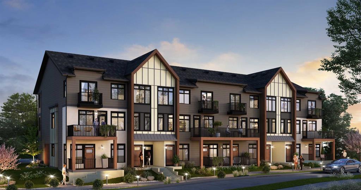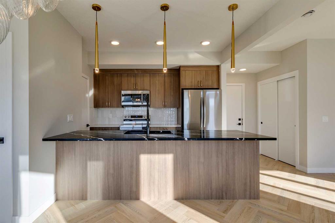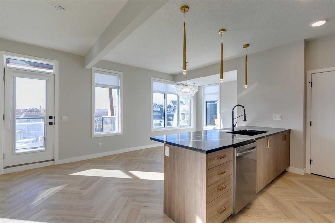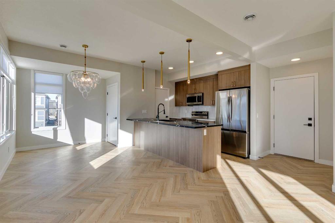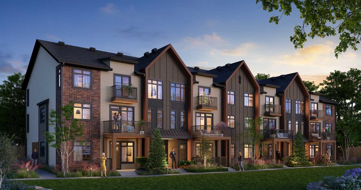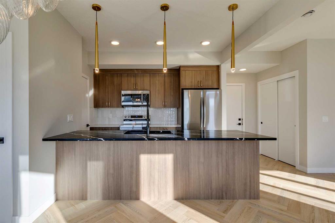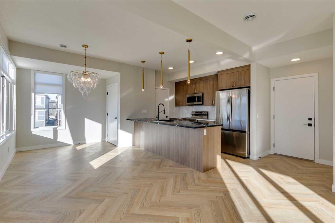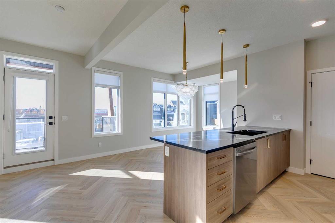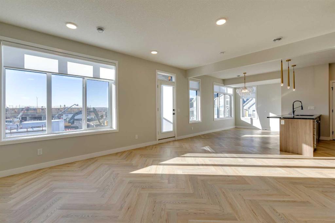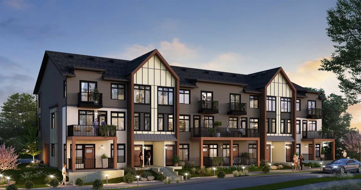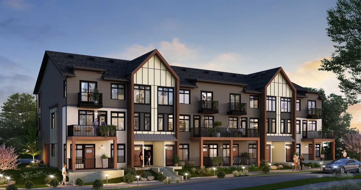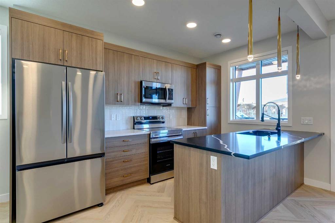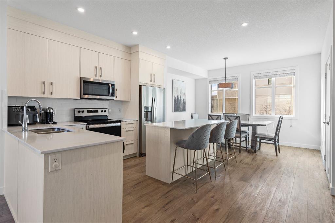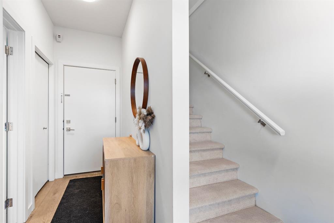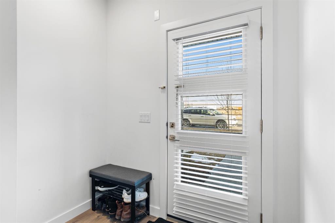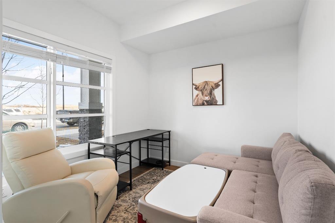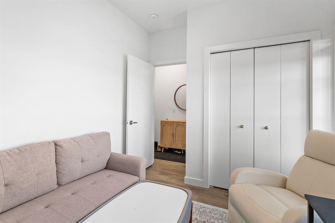162 Livingston Common NE
Calgary T4B 3P6
MLS® Number: A2207984
$ 499,000
3
BEDROOMS
2 + 1
BATHROOMS
1,287
SQUARE FEET
2020
YEAR BUILT
HIGHLIGHTS: 3 Bed, 3 Bath, Bright End Unit, Spacious Layout, Double Attached Garage, Modern Finishes, Private Patio, Work Nook. WRITEUP: Experience the up-and-coming community of Livingston in this bright, end-unit townhouse within walking distance to the future hub of the community. Boasting expansive windows and 9-foot ceilings, this home is filled with natural light, creating an inviting atmosphere. The open-concept layout seamlessly connects the living, dining, and kitchen areas, featuring a large island and quartz countertops. A convenient work nook near the kitchen offers a perfect, flexible space. Upstairs, find three bedrooms, including a master suite with an ensuite and walk-in closet. Enjoy the practicality of a double attached garage, laundry, and ample storage. Relax on your private, fenced patio. Livingston offers a master-planned lifestyle with walking paths, parks, and the community hub, providing easy access to amenities and roadways. Don't miss this opportunity for modern comfort and community living.
| COMMUNITY | Livingston |
| PROPERTY TYPE | Row/Townhouse |
| BUILDING TYPE | Five Plus |
| STYLE | 2 Storey |
| YEAR BUILT | 2020 |
| SQUARE FOOTAGE | 1,287 |
| BEDROOMS | 3 |
| BATHROOMS | 3.00 |
| BASEMENT | Full, Unfinished |
| AMENITIES | |
| APPLIANCES | Convection Oven, Dishwasher, Garage Control(s), Humidifier, Microwave Hood Fan, Refrigerator, Washer/Dryer |
| COOLING | None |
| FIREPLACE | N/A |
| FLOORING | Carpet, Ceramic Tile, Vinyl Plank |
| HEATING | Forced Air, Natural Gas |
| LAUNDRY | In Basement |
| LOT FEATURES | Back Lane, Landscaped, Low Maintenance Landscape, Sloped, Yard Drainage |
| PARKING | Double Garage Attached |
| RESTRICTIONS | Condo/Strata Approval, Non-Smoking Building, Pets Allowed, See Remarks |
| ROOF | Asphalt Shingle |
| TITLE | Fee Simple |
| BROKER | eXp Realty |
| ROOMS | DIMENSIONS (m) | LEVEL |
|---|---|---|
| Laundry | 42`8" x 40`9" | Basement |
| Furnace/Utility Room | 17`3" x 16`8" | Basement |
| 2pc Bathroom | 15`10" x 16`5" | Main |
| Dining Room | 45`5" x 30`7" | Main |
| Kitchen | 56`7" x 41`7" | Main |
| Living Room | 45`5" x 39`11" | Main |
| 4pc Bathroom | 15`10" x 26`0" | Second |
| 4pc Ensuite bath | 16`2" x 31`2" | Second |
| Bedroom | 27`8" x 33`11" | Second |
| Bedroom | 33`11" x 51`1" | Second |
| Bedroom - Primary | 45`8" x 38`0" | Second |

