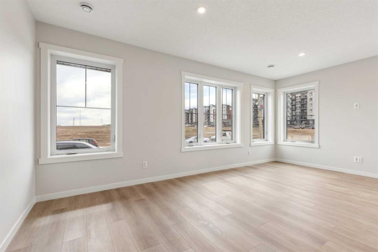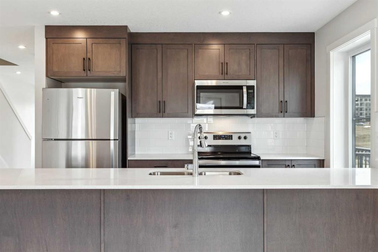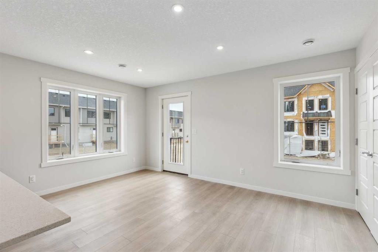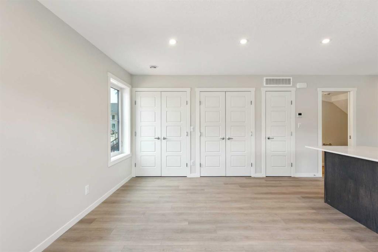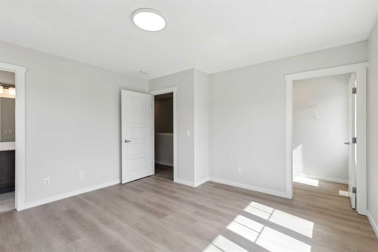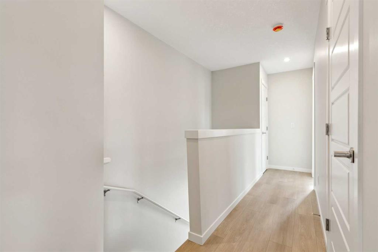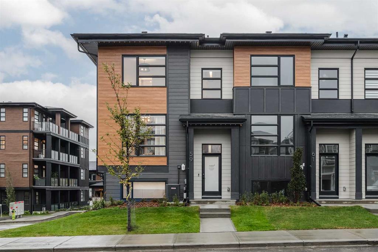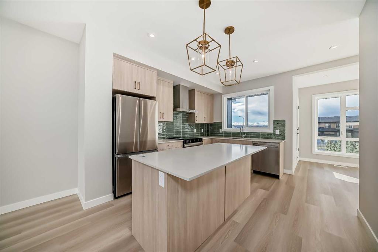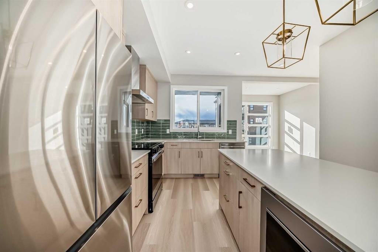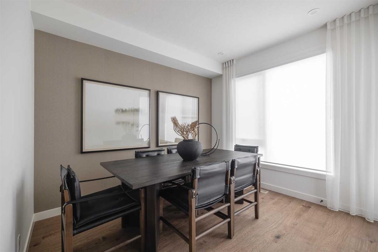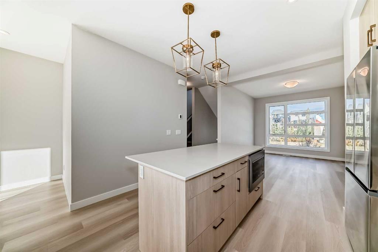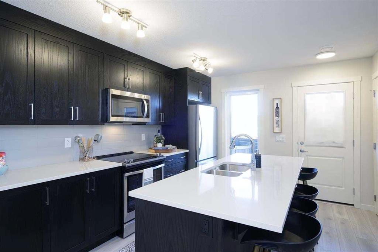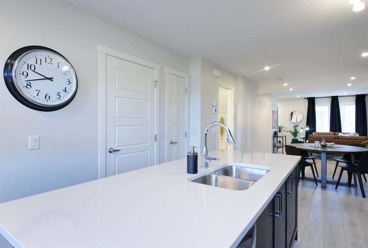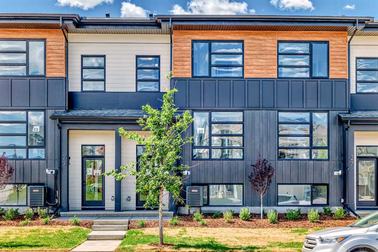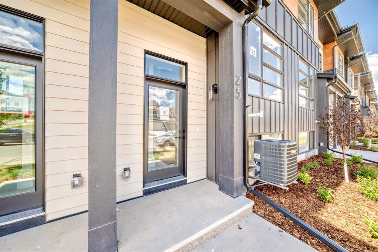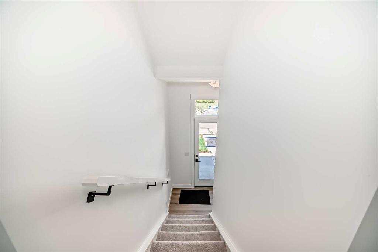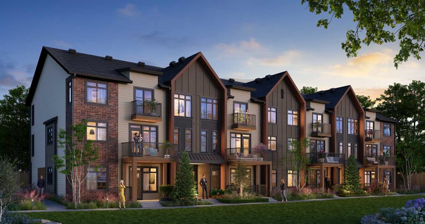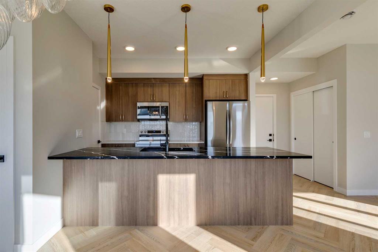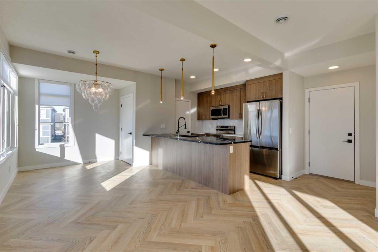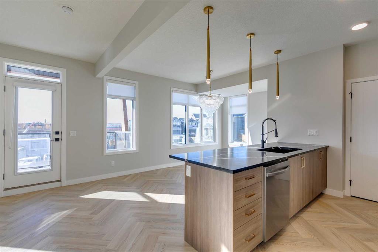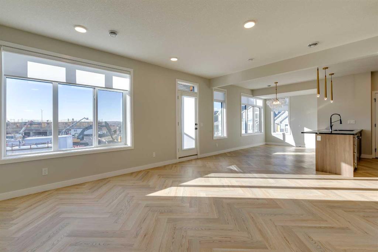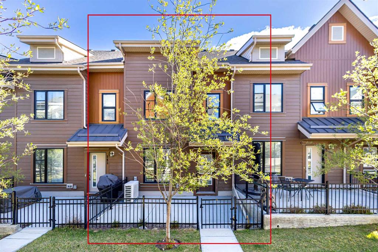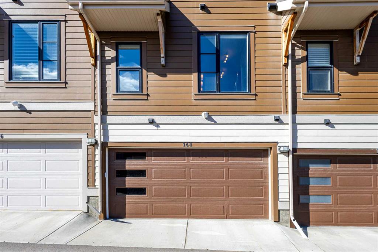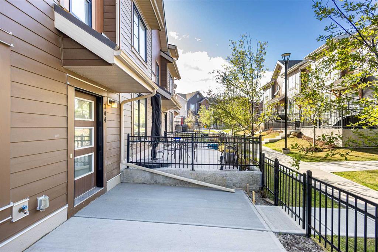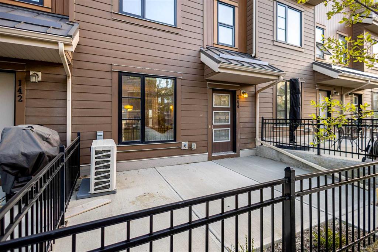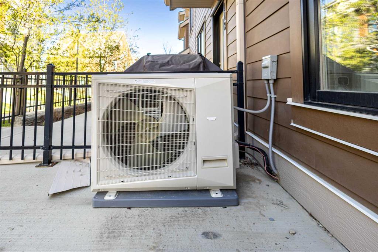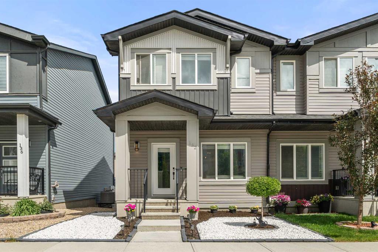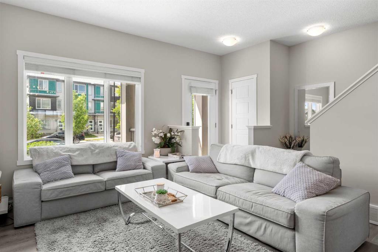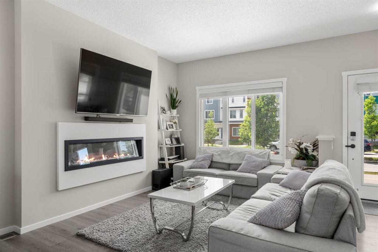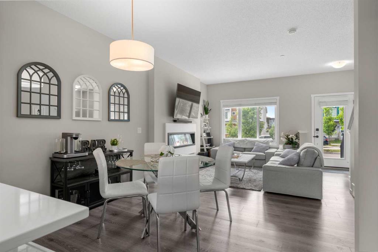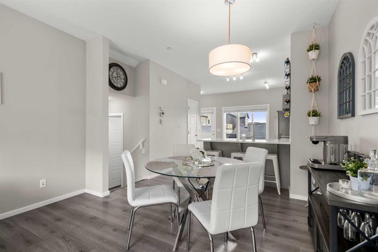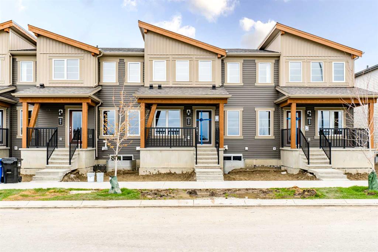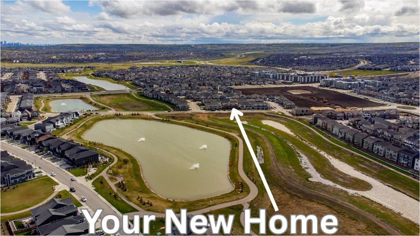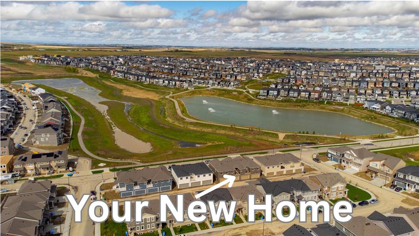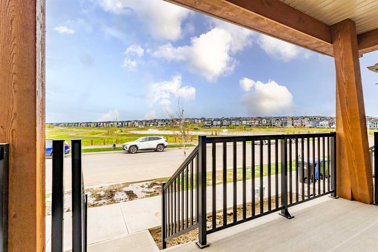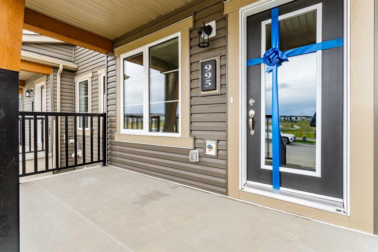215, 40 Livingston Parade NE
Calgary T4B3P6
MLS® Number: A2210207
$ 459,000
3
BEDROOMS
2 + 1
BATHROOMS
1,430
SQUARE FEET
2025
YEAR BUILT
Welcome to the Empire II at ZEN Livingston—where style, comfort, and sustainability meet! This beautiful END UNIT townhome offers an impressive 1,430 square feet of thoughtfully designed living space, featuring 3 spacious bedrooms and 2.5 modern bathrooms. Step inside and immediately feel the difference of an open-concept layout filled with natural light, thanks to extra TRIPLE-PANE WINDOWS that enhance both brightness and energy efficiency. The luxury VINYL PLANK flooring throughout the main floor adds a sleek, durable finish that perfectly complements the airy living room and the generous dining area, which flows seamlessly into the SOUTH-FACING FENCED BACKYARD — perfect for entertaining, and yes, there's a BBQ gas line ready for your summer cookouts! The kitchen is designed to impress, with ample counter space, QUARTZ countertops, and a layout that makes hosting or everyday living a breeze. Upstairs, you'll find all three bedrooms, including a primary suite complete with a large walk-in closet and a spa-inspired ensuite bathroom featuring dual vanities. Two additional good-sized bedrooms, a 4-piece bathroom, and convenient UPSTAIRS LAUNDRY round out this level. Built by a NET ZERO builder; incorporating advanced insulation, triple-pane windows, and next-gen construction techniques such as a rough-in for SOLAR PANELS -- That means LOWER ENERGY BILLS, greater year-round comfort, and a smaller environmental footprint. Located just steps from the vibrant LIVINGSTON HUB, where you’ll enjoy amenities like a splash park, tennis courts, skating rink, and more. Plus, with quick access to Stoney Trail and just 15 minutes from the Calgary Airport, you’re never far from where you need to be. This is more than a home—it’s a lifestyle. Come see why the Empire II at ZEN Livingston is the perfect place to call home! Photos are representative from another 3 bedroom unit. Check out the Showhome located at 56 Livingston parade NE!
| COMMUNITY | Livingston |
| PROPERTY TYPE | Row/Townhouse |
| BUILDING TYPE | Five Plus |
| STYLE | 2 Storey |
| YEAR BUILT | 2025 |
| SQUARE FOOTAGE | 1,430 |
| BEDROOMS | 3 |
| BATHROOMS | 3.00 |
| BASEMENT | None |
| AMENITIES | |
| APPLIANCES | Dishwasher, Electric Stove, Microwave Hood Fan, Refrigerator, Washer/Dryer Stacked |
| COOLING | None |
| FIREPLACE | N/A |
| FLOORING | Carpet, Vinyl Plank |
| HEATING | Forced Air |
| LAUNDRY | In Unit |
| LOT FEATURES | Back Yard, Close to Clubhouse, Landscaped, Lawn, Level, Low Maintenance Landscape |
| PARKING | Assigned, Stall |
| RESTRICTIONS | None Known |
| ROOF | Asphalt Shingle |
| TITLE | Fee Simple |
| BROKER | RE/MAX First |
| ROOMS | DIMENSIONS (m) | LEVEL |
|---|---|---|
| Dining Room | 15`5" x 10`10" | Main |
| Kitchen | 11`2" x 9`2" | Main |
| Living Room | 14`6" x 18`6" | Main |
| 2pc Bathroom | 0`0" x 0`0" | Main |
| 4pc Bathroom | 0`0" x 0`0" | Second |
| 5pc Ensuite bath | 0`0" x 0`0" | Second |
| Bedroom - Primary | 13`4" x 12`9" | Second |
| Bedroom | 9`4" x 12`8" | Second |
| Bedroom | 9`4" x 12`2" | Second |






