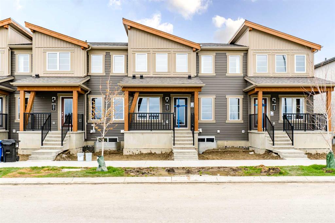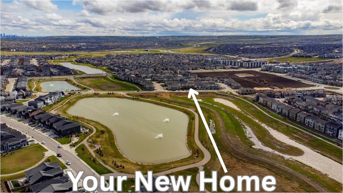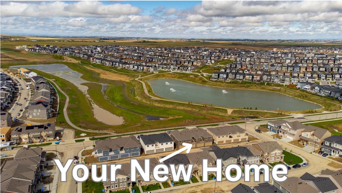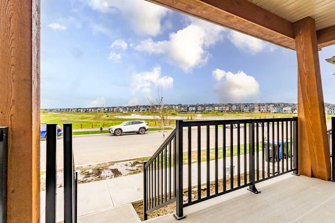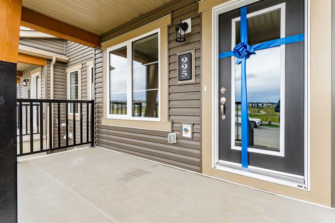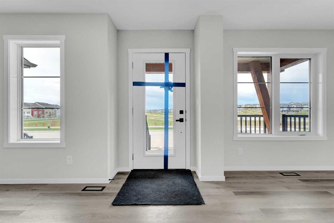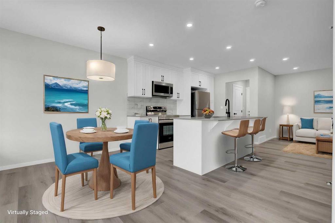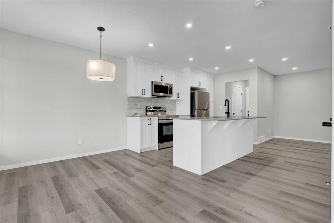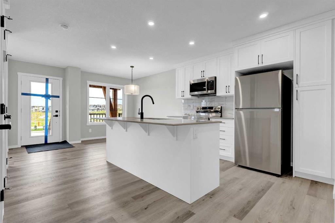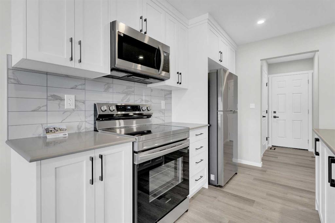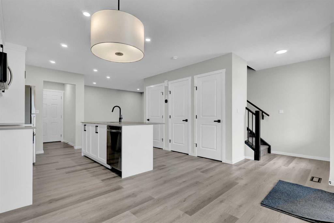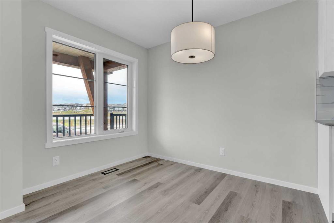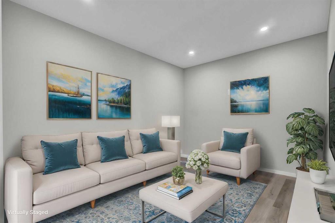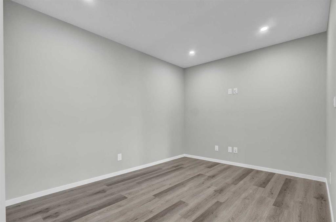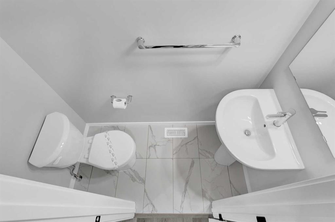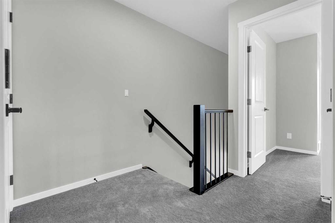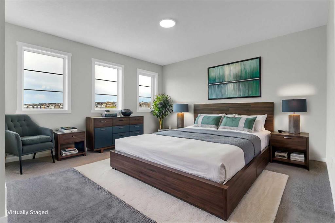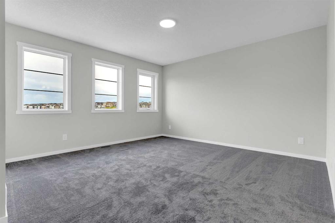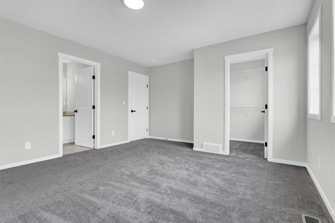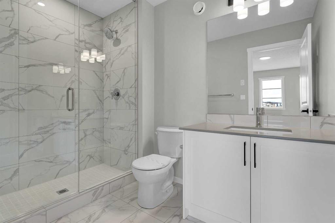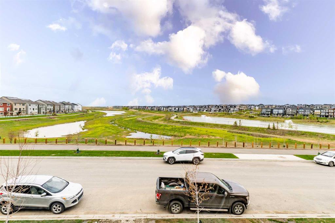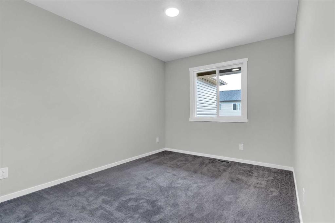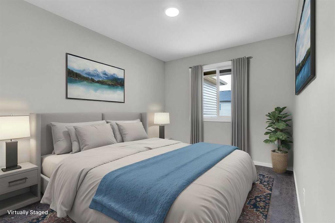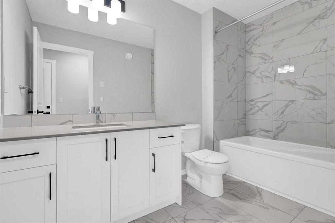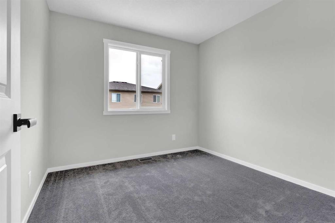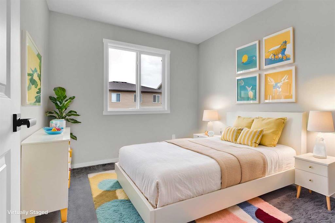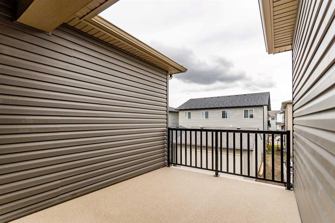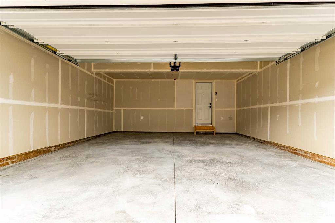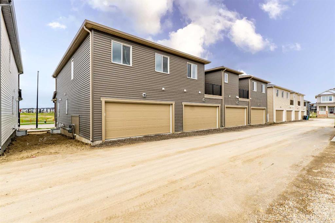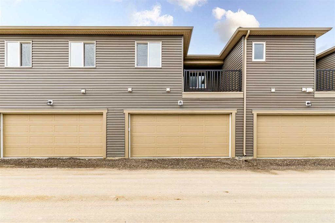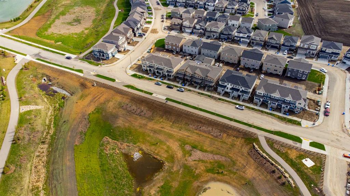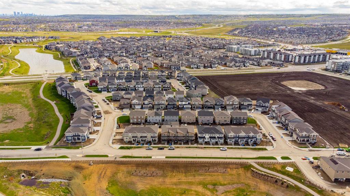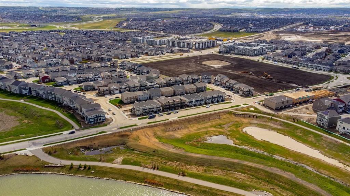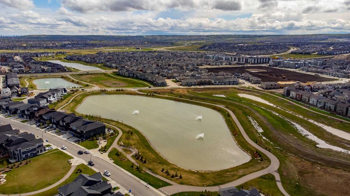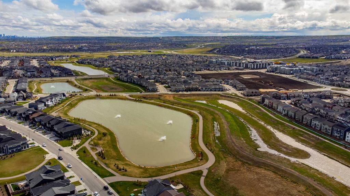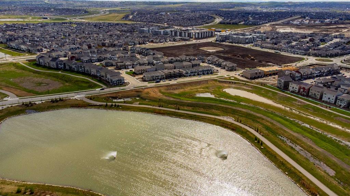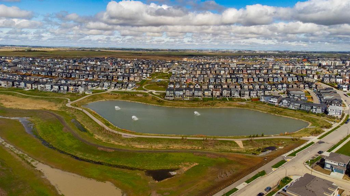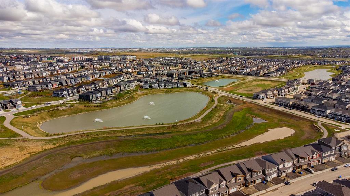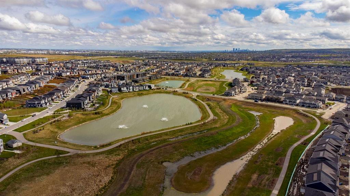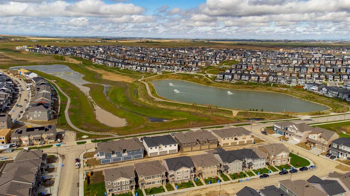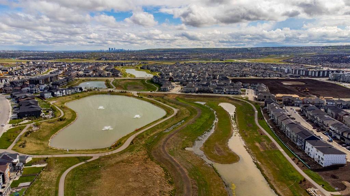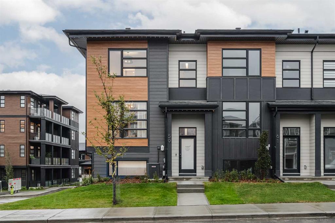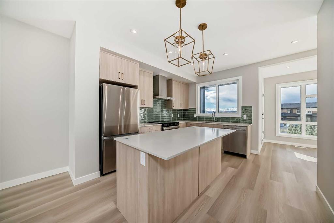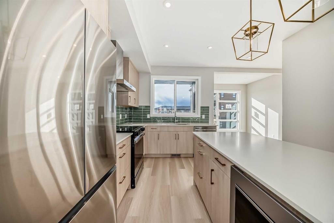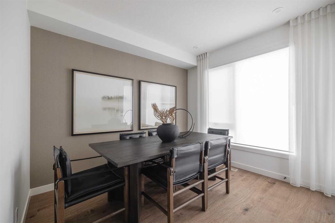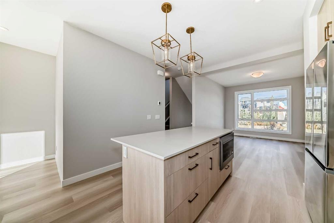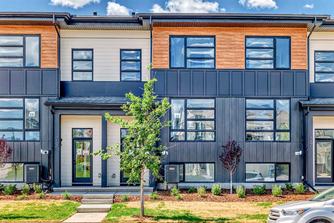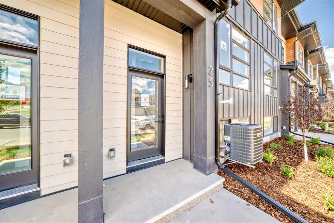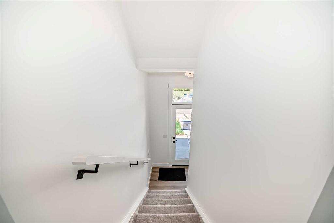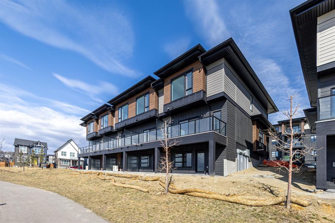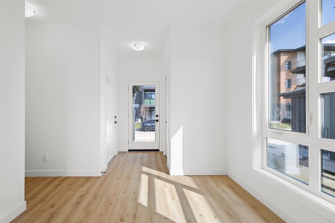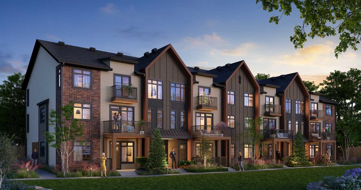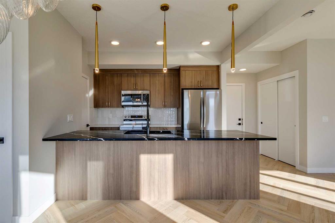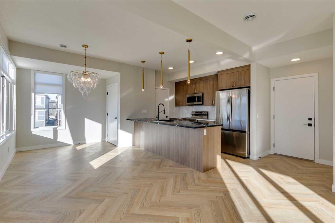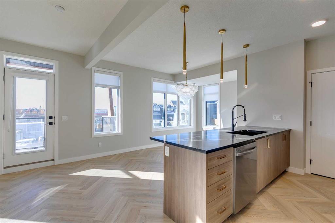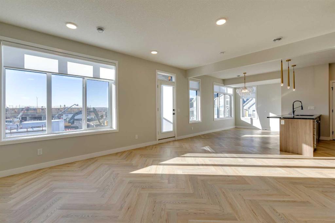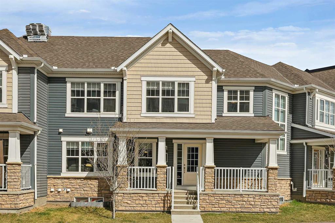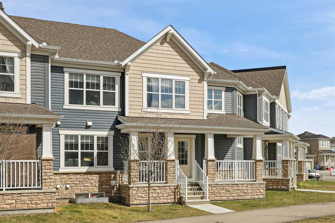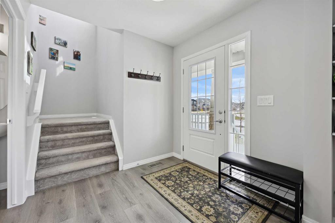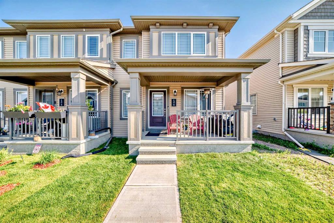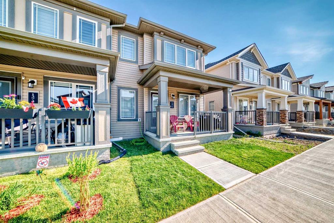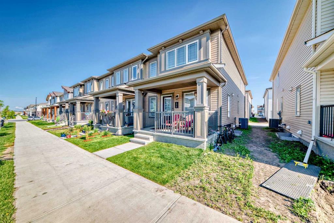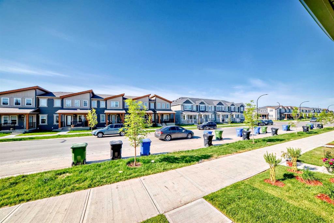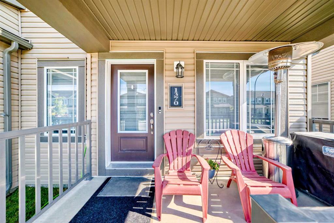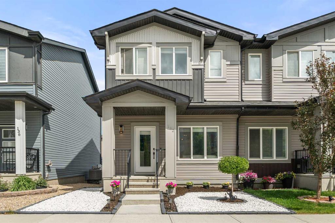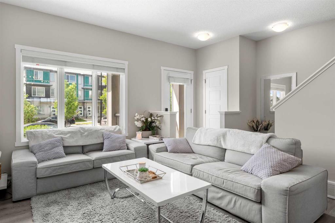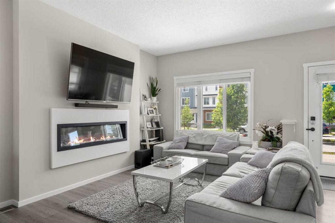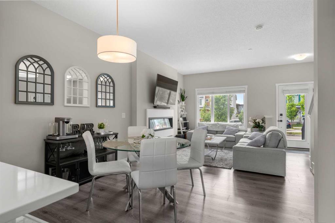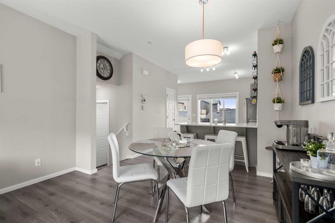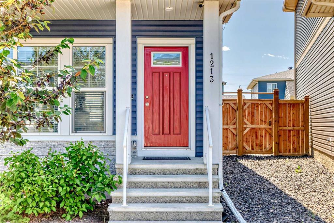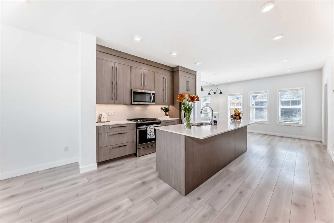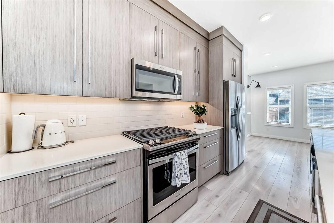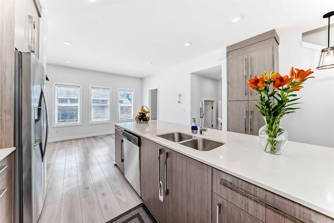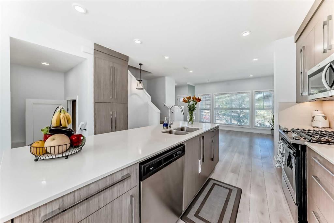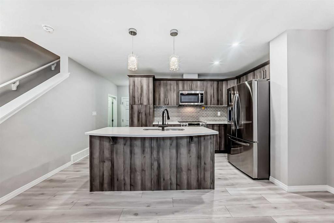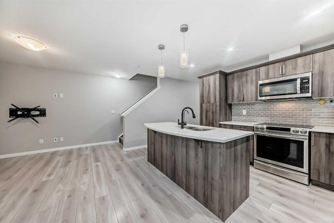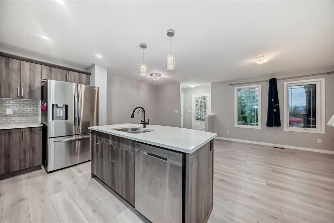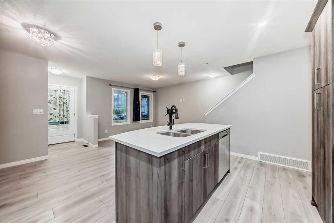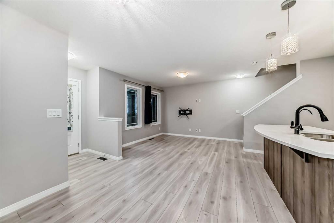995 148 Avenue NW
Calgary T3P 2H2
MLS® Number: A2233997
$ 539,900
3
BEDROOMS
2 + 1
BATHROOMS
1,396
SQUARE FEET
2025
YEAR BUILT
BRAND NEW | NO CONDO FEE |POND VIEWS| 3 BEDROOMS | 2.5 BATHROOMS | DOUBLE ATTACHED GARAGE | UPGRADED FINISHES | Welcome to this NEW beautifully designed 2-storey NO CONDO FEE townhome in the sought-after community of Carrington in NW Calgary! Offering a front porch ,3 spacious bedrooms, 2.5 bathrooms, Triple Glazed Windows,Wireless light control switches, black hardware package, upgraded finsihes package and a double attached garage with unfinished basement, this home is perfect for families and professionals alike. Step inside to a bright, open-concept main floor featuring stylish LVP flooring throughout. The modern kitchen is equipped with quartz countertops, upgraded cabinets, stainless steel appliances, and a generous dining area, perfect for entertaining. A cozy living room and convenient half bath complete the space.This floor comes with abundant and unobstructed views of the pond at front of the home. Upstairs, you'll find a generous sized primary bedroom with a upgraded walk in shower in ensuite and a walk in closet, mornings are better when you wake up to pond views through the windows, two additional well-sized bedrooms, a second full bathroom, and a large balcony—ideal for relaxing with your morning coffee. The unfinished basement comes with plumbing rough ins for potential future development.This home also comes with comes with a 200-amp panel, EV charging rough in, and solar panel rough-in.Nestled in a family-friendly community, this home is short distance from shopping, ponds and Highway. Enjoy the charming front porch with the pond views while sipping morning tea, an upper-floor laundry area, and the convenience of NO condo fees! Don’t miss out—schedule your showing today!(Some of the property images are virtually staged)
| COMMUNITY | Carrington |
| PROPERTY TYPE | Row/Townhouse |
| BUILDING TYPE | Four Plex |
| STYLE | 2 Storey |
| YEAR BUILT | 2025 |
| SQUARE FOOTAGE | 1,396 |
| BEDROOMS | 3 |
| BATHROOMS | 3.00 |
| BASEMENT | Full, Unfinished |
| AMENITIES | |
| APPLIANCES | Dishwasher, Electric Range, Microwave Hood Fan, Refrigerator |
| COOLING | None |
| FIREPLACE | N/A |
| FLOORING | Carpet, Vinyl Plank |
| HEATING | Forced Air |
| LAUNDRY | Upper Level |
| LOT FEATURES | Back Lane |
| PARKING | Double Garage Attached |
| RESTRICTIONS | Call Lister |
| ROOF | Asphalt Shingle |
| TITLE | Fee Simple |
| BROKER | MaxWell Gold |
| ROOMS | DIMENSIONS (m) | LEVEL |
|---|---|---|
| 2pc Bathroom | 0`0" x 0`0" | Main |
| 4pc Ensuite bath | 0`0" x 0`0" | Second |
| 4pc Bathroom | 0`0" x 0`0" | Second |
| Bedroom - Primary | 15`3" x 13`5" | Second |
| Bedroom | 13`9" x 9`3" | Second |
| Bedroom | 9`5" x 9`6" | Second |

