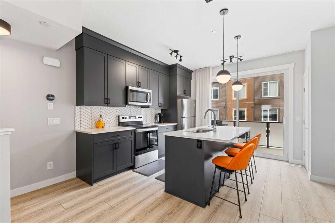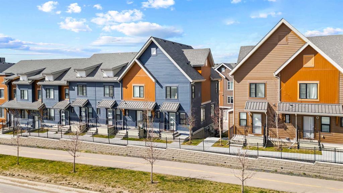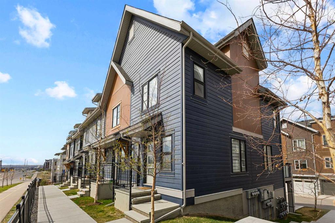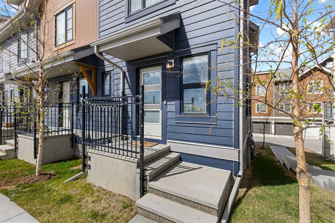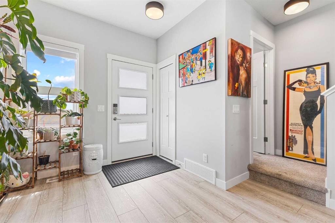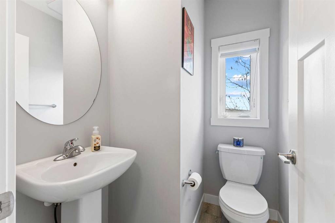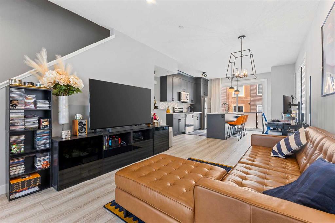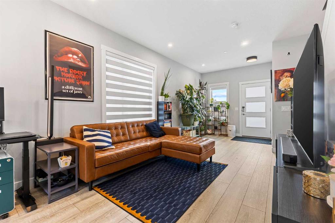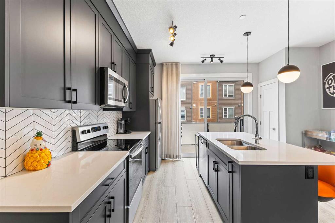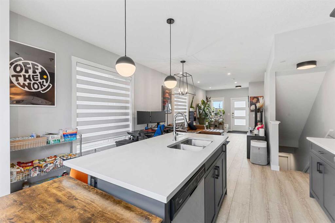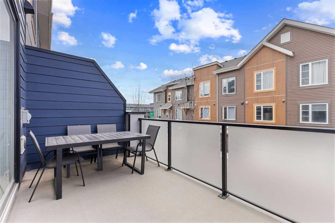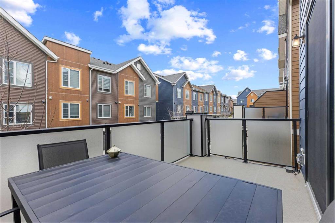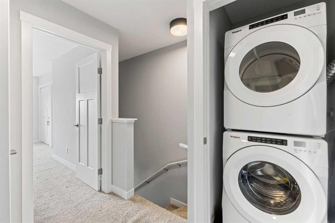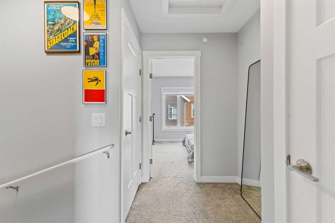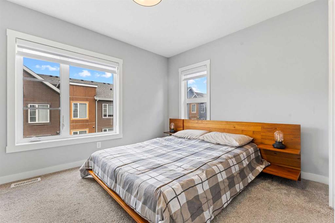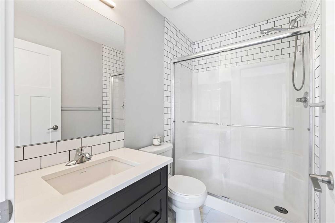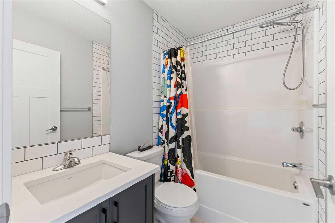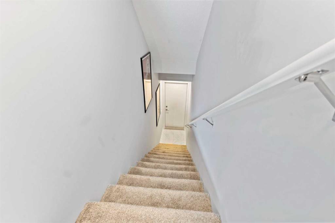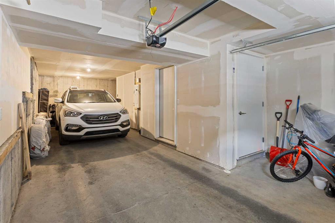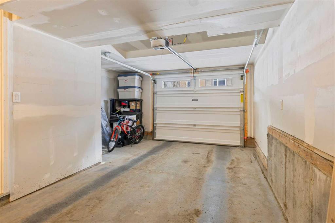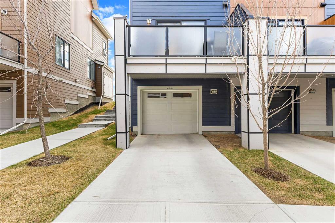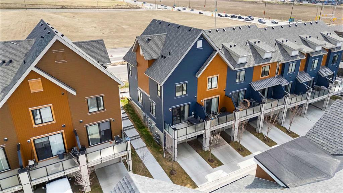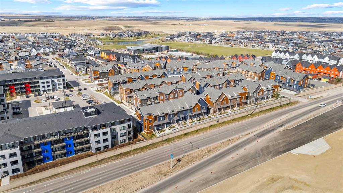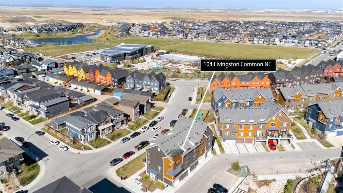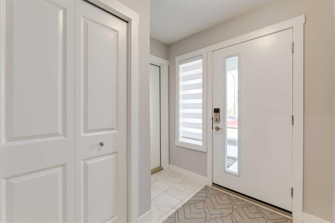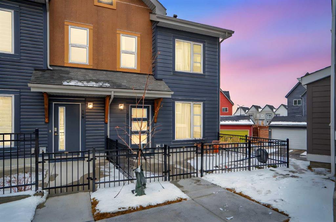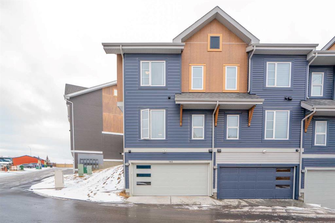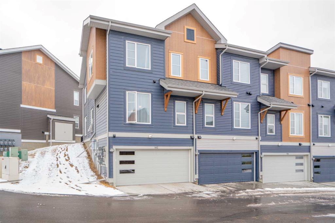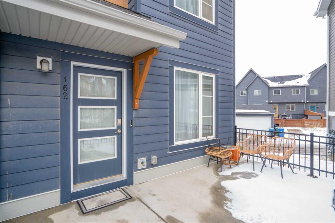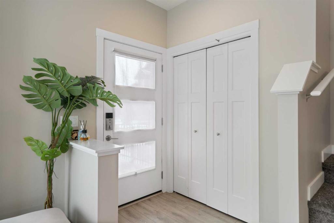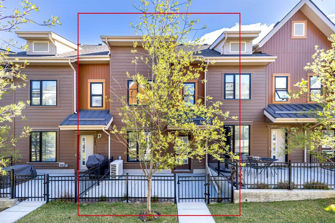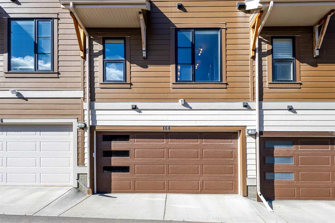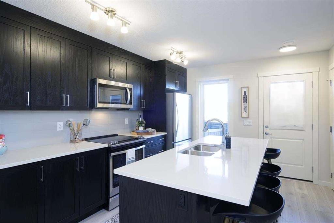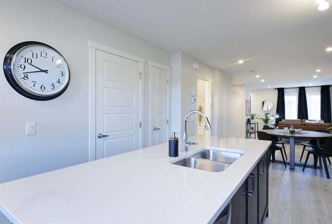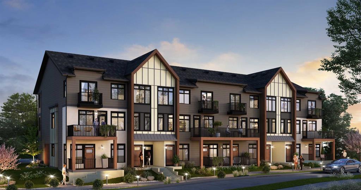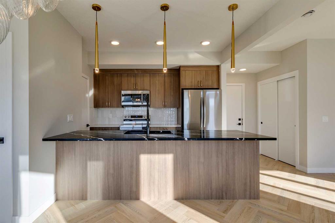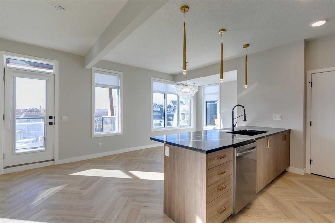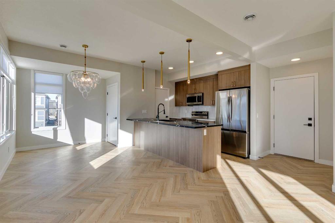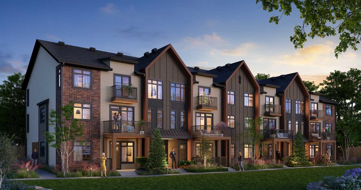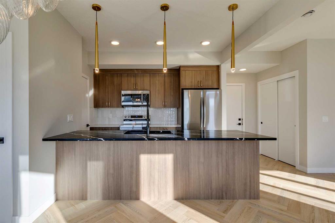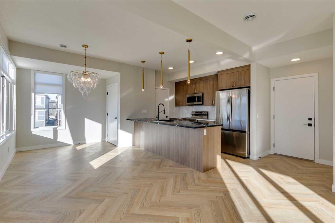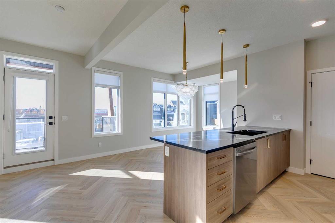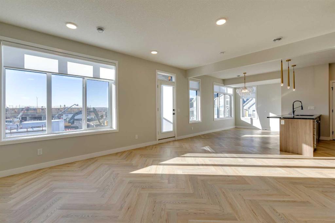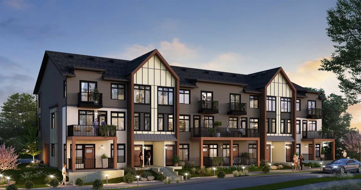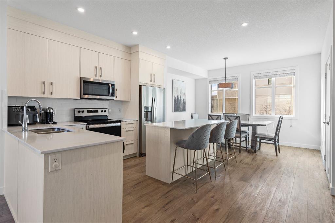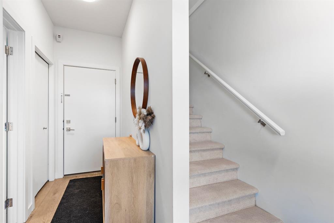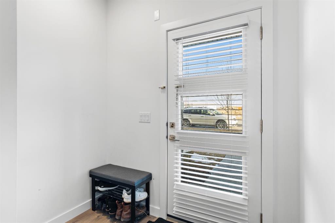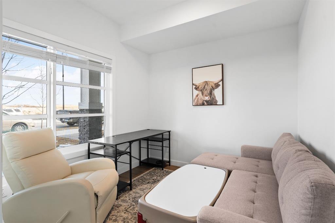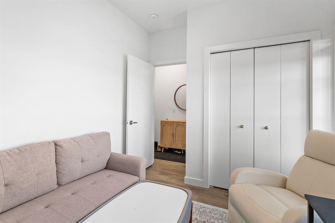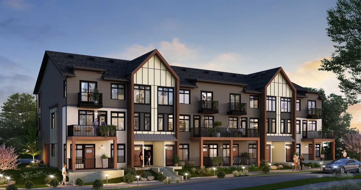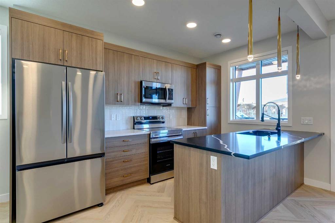233 Livingston Common NE
Calgary T3P 1K1
MLS® Number: A2213979
$ 450,000
2
BEDROOMS
2 + 1
BATHROOMS
1,125
SQUARE FEET
2022
YEAR BUILT
You almost need sunscreen when you’re catching so much Vitamin D in this END UNIT home flooded with NATURAL LIGHT! From the glass door and HUGE WINDOWS in the living room/kitchen (great for plants, that have you catching so much oxygen through photosynthesis). You love inviting family and friends over to hang out, and the OPEN CONCEPT is perfect for entertaining. Imagine friendly banter in your sleek dark charcoal FULL HEIGHT CABINET kitchen with QUARTZ COUNTERS (incl bathrooms), HERRINGBONE BACKSPLASH, and sexy MATTE BLACK LIGHTING PACKAGE to match. The smell from the sizzling BBQ (w/ gas line) is euphoric, and later you plan to enjoy dinner with your inner circle on the LARGE PATIO that can seat 6 comfortably. While life is always moving forward with you and your partner, you may plan to get a second car that will fit neatly in your DOUBLE TANDEM GARAGE (w/ storage), but maybe not since you’re smart and planned to be a 3 BLOCK WALK FROM FUTURE GREEN LINE LRT. You’ve discussed possibly pets or children and it’s awesome to have LUXURY VINYL PLANK floors for durability and easy clean up. You’re all about keeping life simple, so being conveniently located to K-12 schools and everyday things are essential: NOFRILLS, doctor, dentist, massage, restaurants, gas station (4-6 mins). Feeling more active? Experience the ridiculously rad LIVINGSTON HUB (walk 5 mins): tennis courts, skating rink, splash park, sports fields, playground and more! Feeling a bit more chill? Hit up a movie night (6 mins) or shop until your drop at CROSSIRON OUTLET MALL (10 mins). At the peak of ultra access to Stoney Tr, Deerfoot, AIRPORT (11 mins) and 16th Ave (MOUNTAINS in less than 1 hr), the location is absolutely superior. Don’t miss your opportunity to start your best life here!
| COMMUNITY | Livingston |
| PROPERTY TYPE | Row/Townhouse |
| BUILDING TYPE | Other |
| STYLE | Townhouse |
| YEAR BUILT | 2022 |
| SQUARE FOOTAGE | 1,125 |
| BEDROOMS | 2 |
| BATHROOMS | 3.00 |
| BASEMENT | None |
| AMENITIES | |
| APPLIANCES | Dishwasher, Dryer, Electric Stove, Microwave Hood Fan, Refrigerator, Washer, Window Coverings |
| COOLING | None |
| FIREPLACE | N/A |
| FLOORING | Carpet, Ceramic Tile, Vinyl Plank |
| HEATING | Forced Air, Natural Gas |
| LAUNDRY | Upper Level |
| LOT FEATURES | Corner Lot |
| PARKING | Double Garage Attached, Tandem |
| RESTRICTIONS | Pet Restrictions or Board approval Required, Pets Allowed |
| ROOF | Asphalt Shingle |
| TITLE | Fee Simple |
| BROKER | Real Broker |
| ROOMS | DIMENSIONS (m) | LEVEL |
|---|---|---|
| Furnace/Utility Room | 3`11" x 10`6" | Basement |
| Foyer | 8`11" x 5`11" | Main |
| Living Room | 14`3" x 17`5" | Main |
| Kitchen | 14`3" x 11`8" | Main |
| 2pc Bathroom | 4`10" x 5`8" | Main |
| Bedroom - Primary | 11`10" x 16`7" | Second |
| Bedroom | 14`4" x 9`10" | Second |
| 4pc Ensuite bath | 4`11" x 7`11" | Second |
| 4pc Ensuite bath | 7`5" x 4`11" | Second |

