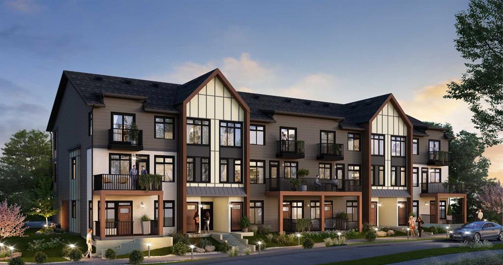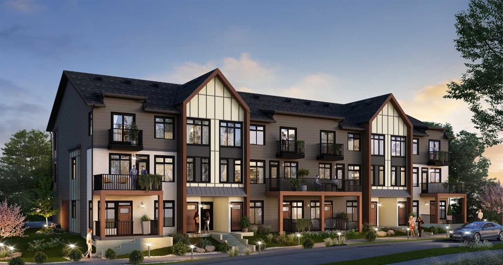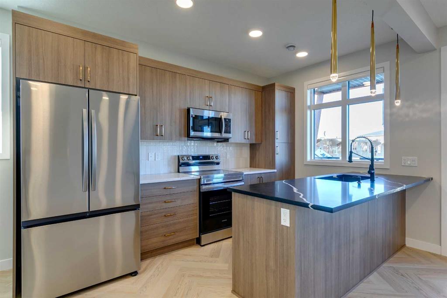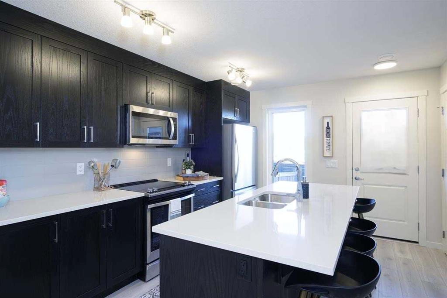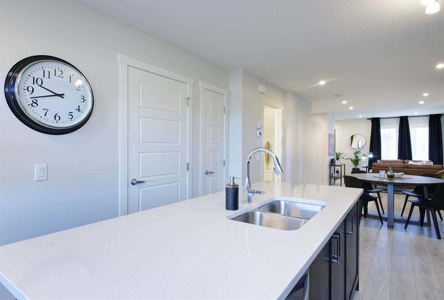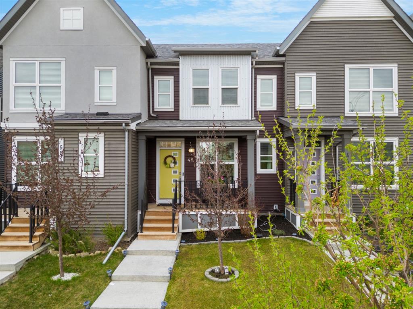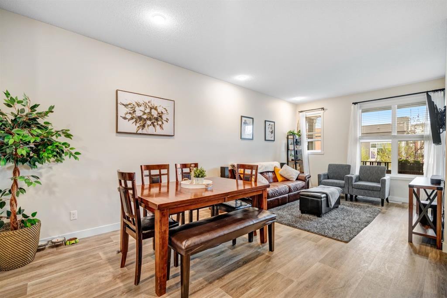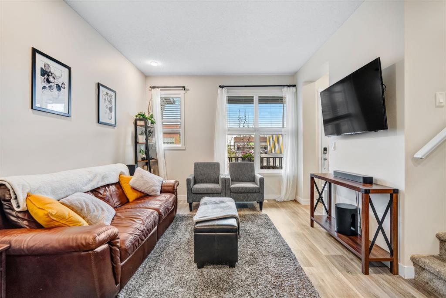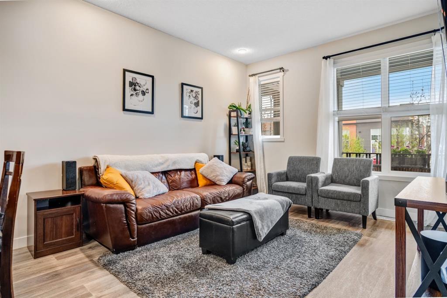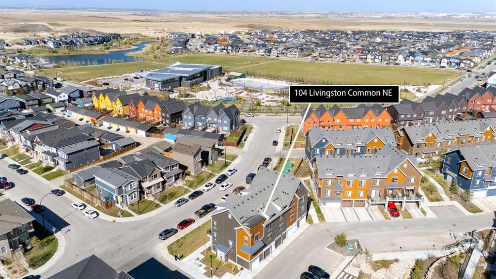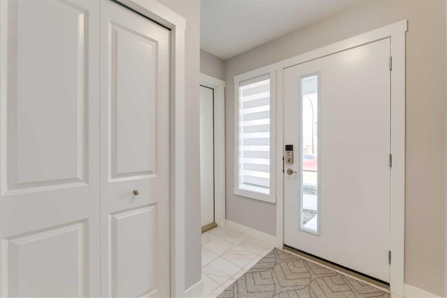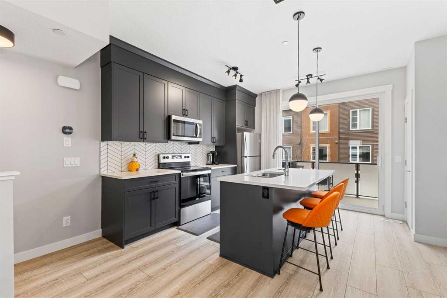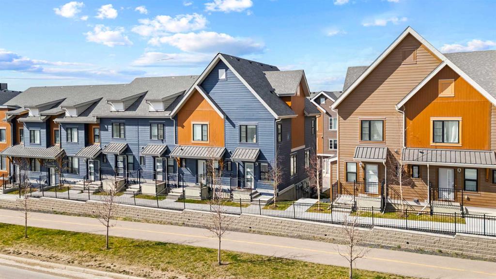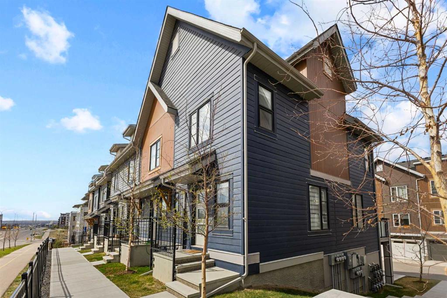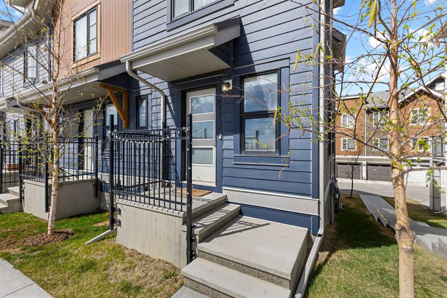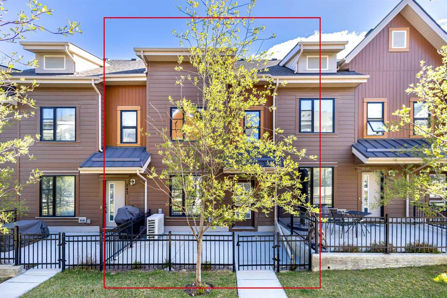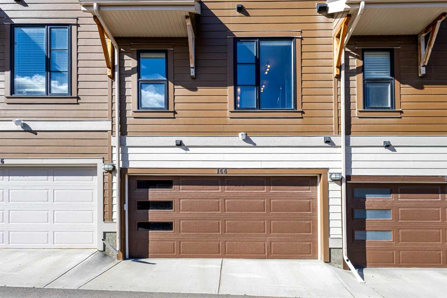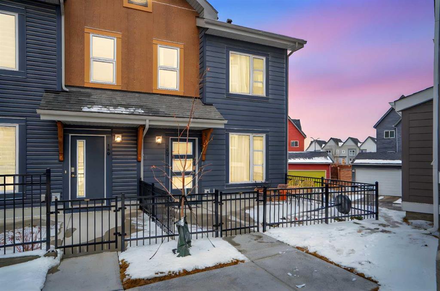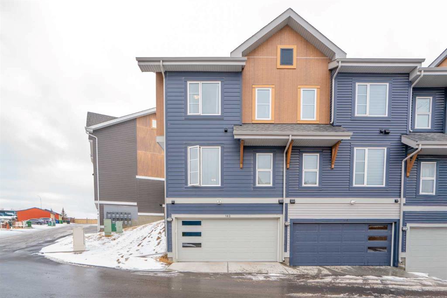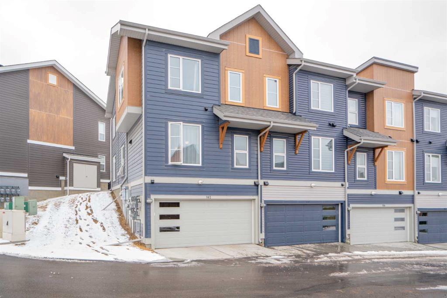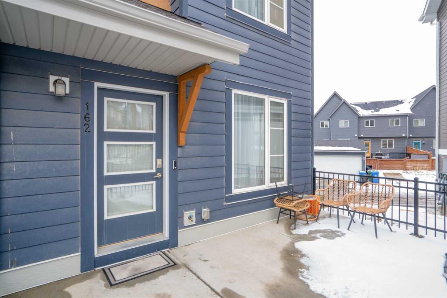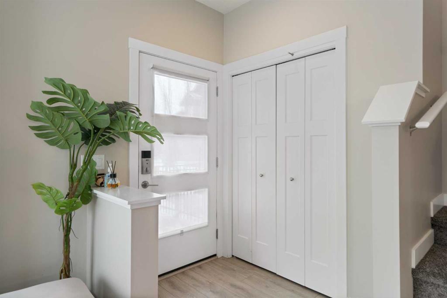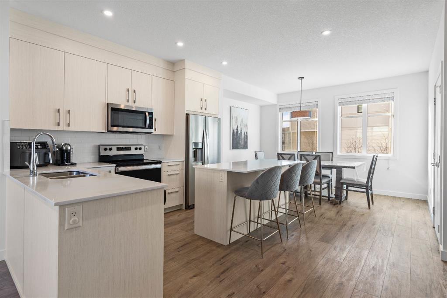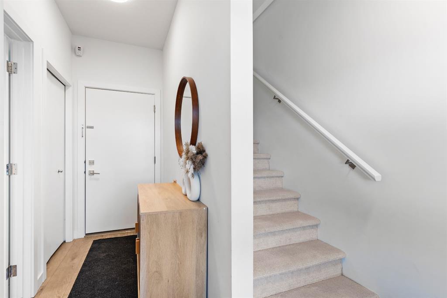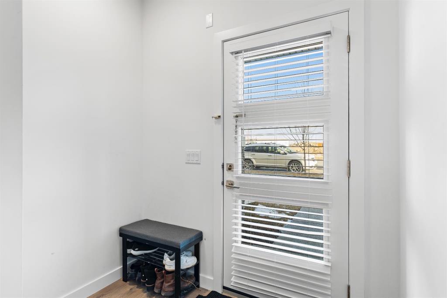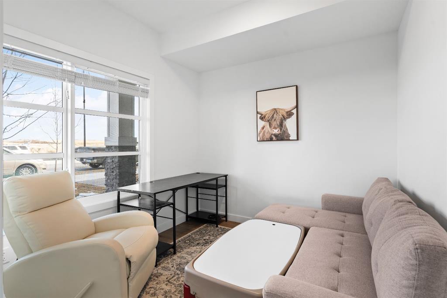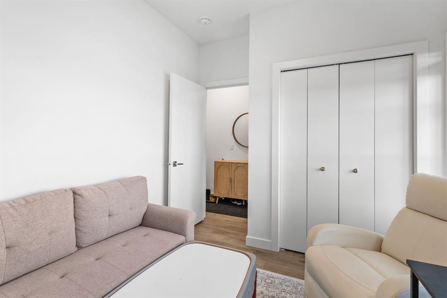208, 14800 1 Street NW
Calgary T3P 2M3
MLS® Number: A2214391
$ 464,900
3
BEDROOMS
2 + 1
BATHROOMS
1,475
SQUARE FEET
2025
YEAR BUILT
Experience The Ferrara by Rohit Homes, a residence that embodies contemporary sophistication with a distinctive flair. This modern dwelling unveils a seamless, open floor plan, where high-class finishes meet an intriguing edge. The kitchen showcases a unique color palette, complemented by abundant cabinetry and sleek countertops, flowing effortlessly into a spacious living room that extends to a private balcony. A stylish powder room graces the main floor, while the upper level hosts three well-appointed bedrooms. The primary suite is a luxurious retreat, featuring a five-piece ensuite and a generous walk-in closet. A four-piece main bathroom and a versatile flex area, ideal for a home office or study space, add to the thoughtful design. Enjoy outdoor moments from a balcony accessible from one of the additional bedrooms, and appreciate the convenience of upper-floor laundry. Nestled within Livingston, one of Calgary’s most coveted communities, residents enjoy access to an array of exceptional amenities, including verdant parks, scenic pathways, and a state-of-the-art community center. With effortless connectivity to retail destinations, diverse dining options, esteemed schools, and major transportation routes, this location offers an unparalleled lifestyle of convenience and connection. Seize the opportunity to own The FERRERA by Rohit Homes, a residence that truly stands apart within the vibrant tapestry of Livingston. Contact us today to experience firsthand the exceptional allure of this remarkable home.
| COMMUNITY | Livingston |
| PROPERTY TYPE | Row/Townhouse |
| BUILDING TYPE | Five Plus |
| STYLE | 3 Storey |
| YEAR BUILT | 2025 |
| SQUARE FOOTAGE | 1,475 |
| BEDROOMS | 3 |
| BATHROOMS | 3.00 |
| BASEMENT | None |
| AMENITIES | |
| APPLIANCES | Dishwasher, Electric Stove, Microwave, Refrigerator, Washer/Dryer |
| COOLING | None |
| FIREPLACE | N/A |
| FLOORING | Carpet, Vinyl Plank |
| HEATING | Forced Air, Natural Gas |
| LAUNDRY | Upper Level |
| LOT FEATURES | Other |
| PARKING | Single Garage Attached |
| RESTRICTIONS | Pet Restrictions or Board approval Required |
| ROOF | Asphalt Shingle |
| TITLE | Fee Simple |
| BROKER | eXp Realty |
| ROOMS | DIMENSIONS (m) | LEVEL |
|---|---|---|
| Living Room | 13`6" x 15`4" | Second |
| Dining Room | 8`8" x 10`4" | Second |
| 2pc Bathroom | Second | |
| 4pc Bathroom | Third | |
| 5pc Ensuite bath | Third | |
| Bedroom - Primary | 11`7" x 12`4" | Third |
| Bedroom | 10`0" x 10`9" | Third |
| Bedroom | 10`0" x 10`9" | Third |

